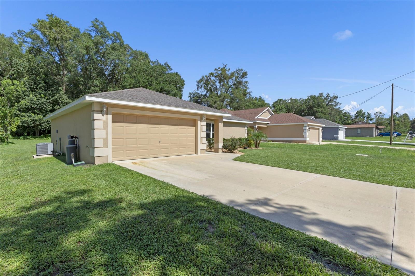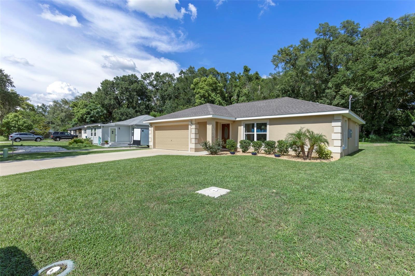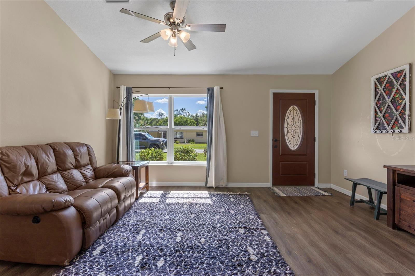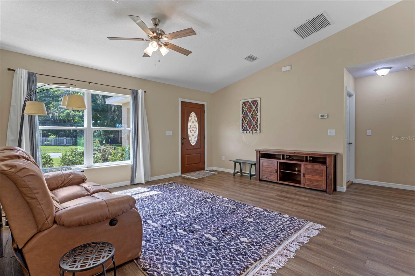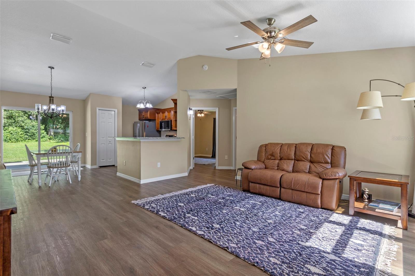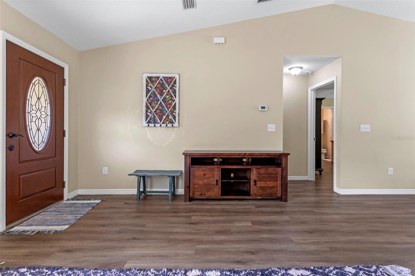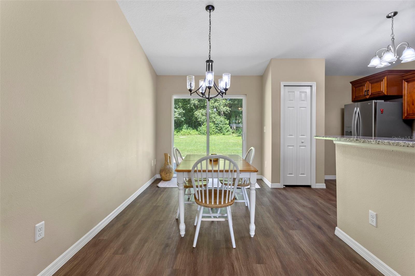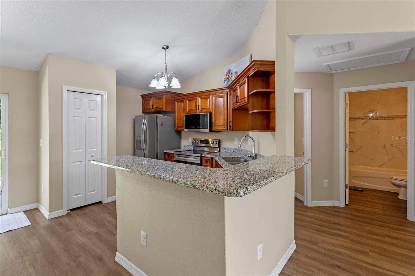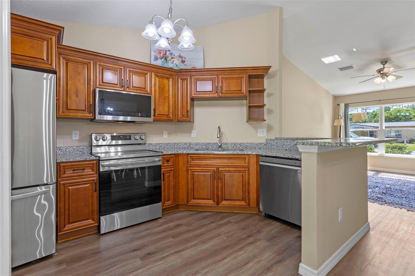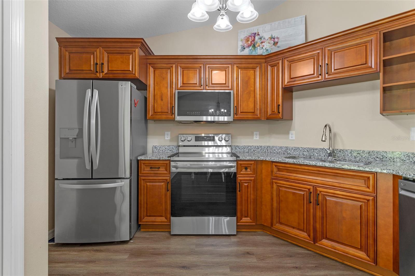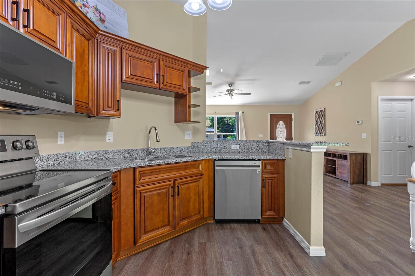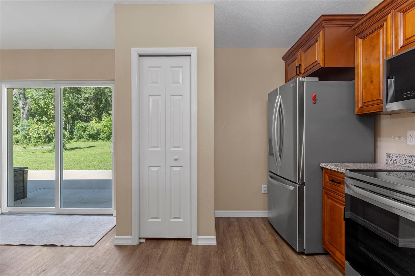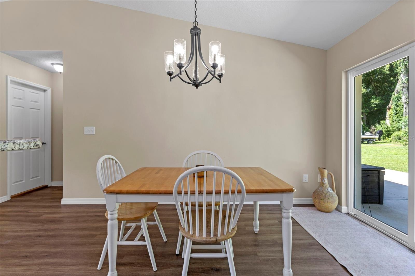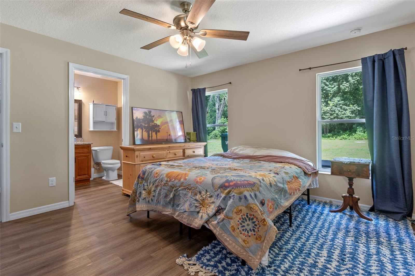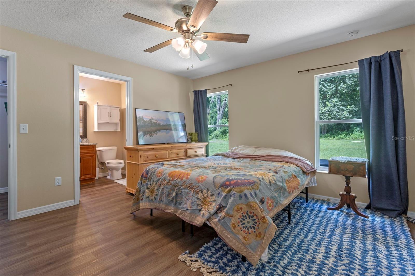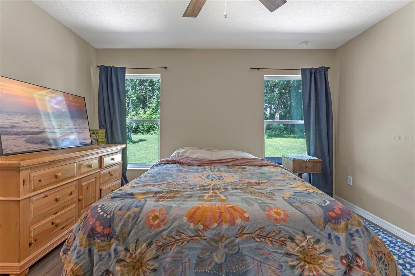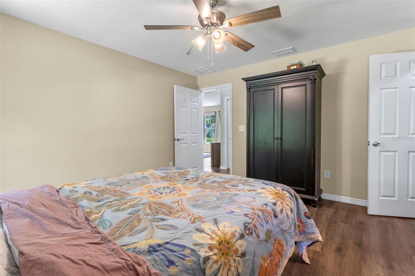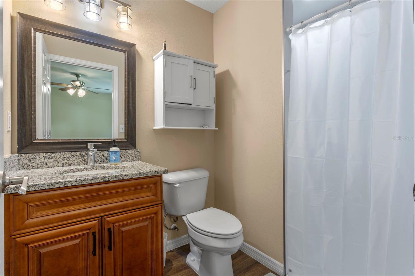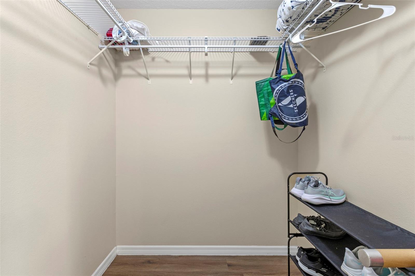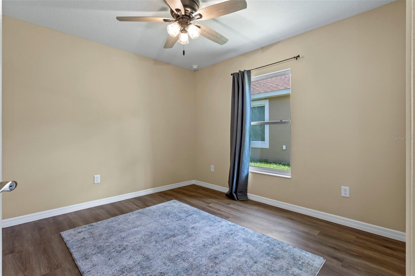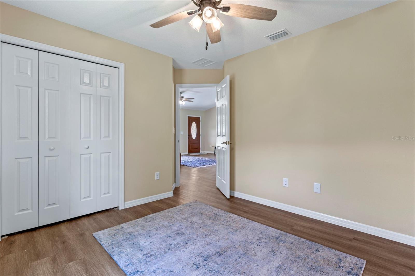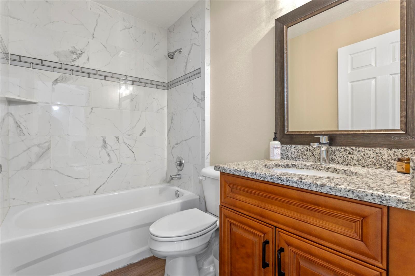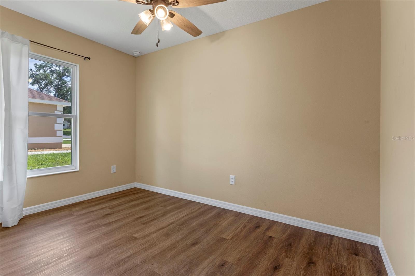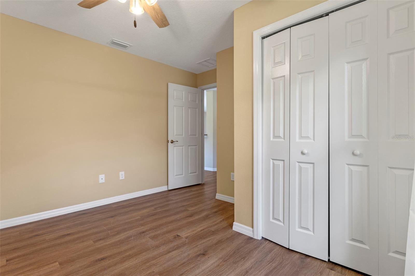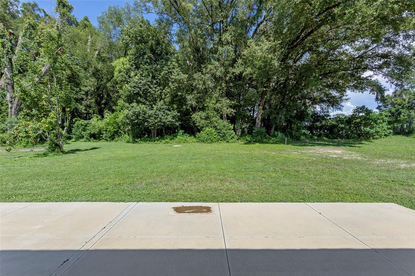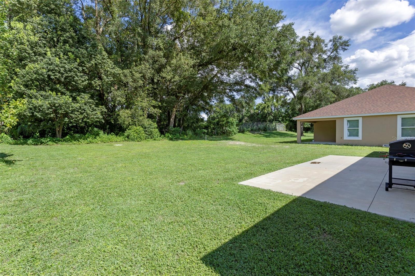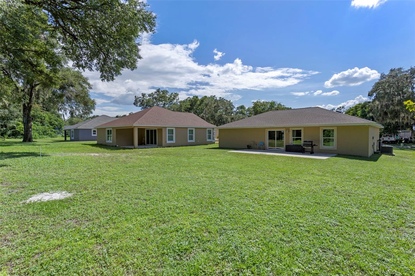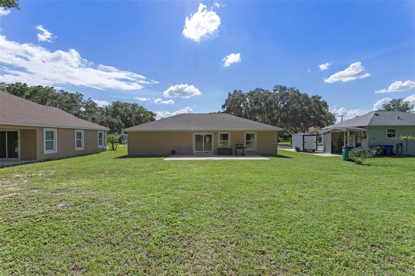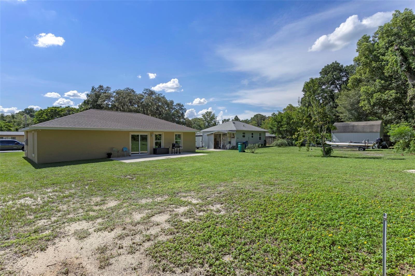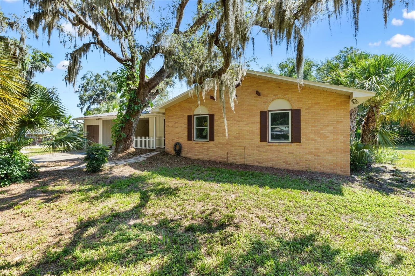710 Stanley Avenue, WILDWOOD, FL 34785
Property Photos
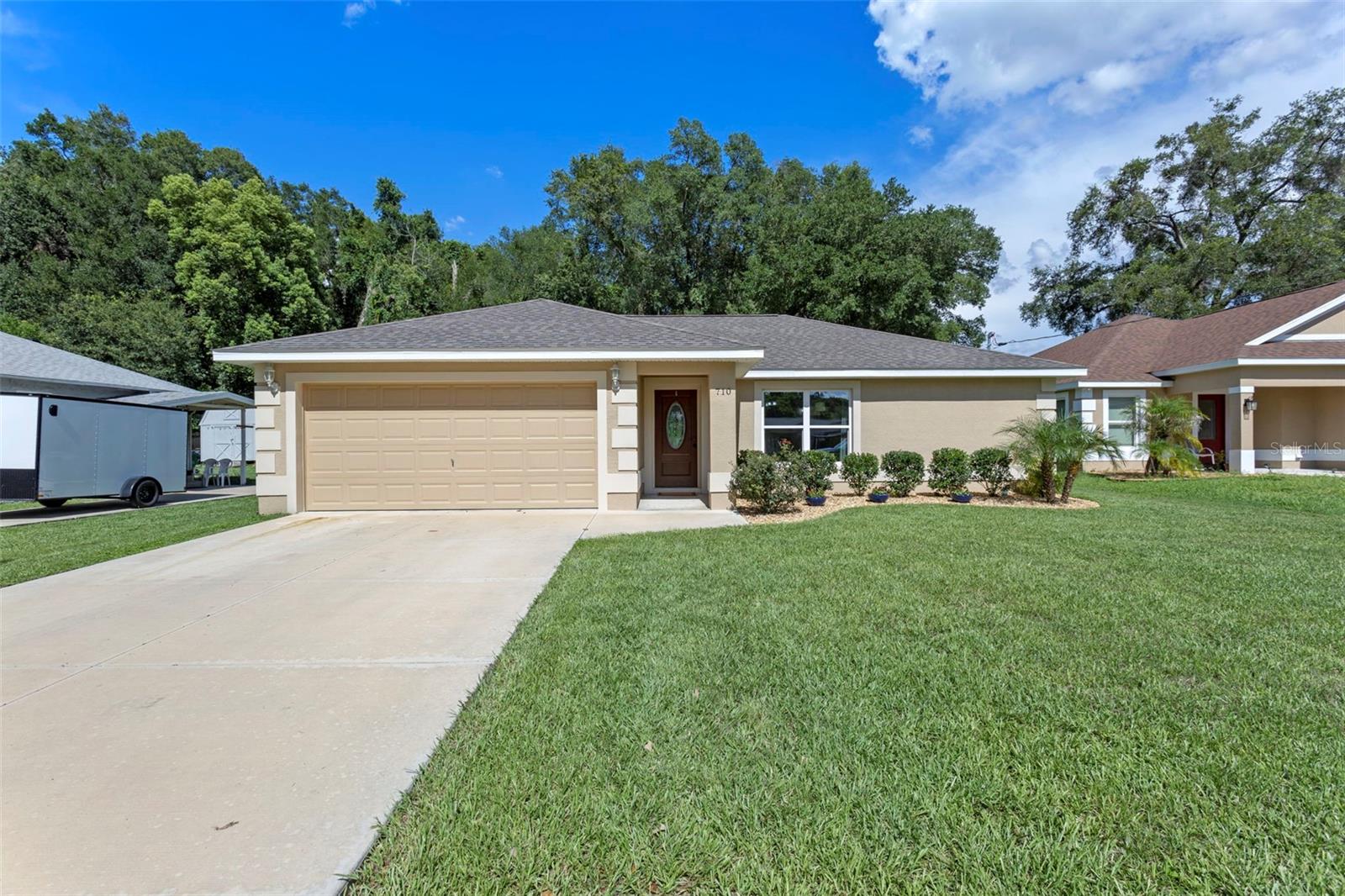
Would you like to sell your home before you purchase this one?
Priced at Only: $260,000
For more Information Call:
Address: 710 Stanley Avenue, WILDWOOD, FL 34785
Property Location and Similar Properties
- MLS#: G5100023 ( Residential )
- Street Address: 710 Stanley Avenue
- Viewed: 69
- Price: $260,000
- Price sqft: $183
- Waterfront: No
- Year Built: 2023
- Bldg sqft: 1420
- Bedrooms: 3
- Total Baths: 2
- Full Baths: 2
- Garage / Parking Spaces: 2
- Days On Market: 69
- Additional Information
- Geolocation: 28.8681 / -82.0332
- County: SUMTER
- City: WILDWOOD
- Zipcode: 34785
- Subdivision: Highland View Add
- Elementary School: Wildwood Elementary
- Middle School: Wildwood Middle
- High School: Wildwood High
- Provided by: LPT REALTY, LLC
- Contact: Thomas Tucker
- 877-366-2213

- DMCA Notice
-
DescriptionDiscover peace and privacy in this beautifully maintained 3 bedroom, 2 bath home with a split floor plan, offering 962 sq ft of comfortable living space and a 2 car garage. Home comes with a water softener that will be paid off on or before closing. Nestled on a spacious lot with an ample backyard, this home backs up to a scenic nature preserve, providing tranquil views and no rear neighbors. Enjoy easy care laminate flooring throughout, an open living and dining area, and a functional kitchen with plenty of cabinet space. Located just minutes from The Villages, you'll benefit from nearby shopping, dining, and entertainment without the constraints of a 55+ community. Whether you're a first time homebuyer, downsizing, or looking for a peaceful retreat, this property offers the perfect blend of affordability, privacy, and convenience. Don't miss this unique opportunity!
Payment Calculator
- Principal & Interest -
- Property Tax $
- Home Insurance $
- HOA Fees $
- Monthly -
For a Fast & FREE Mortgage Pre-Approval Apply Now
Apply Now
 Apply Now
Apply NowFeatures
Building and Construction
- Covered Spaces: 0.00
- Exterior Features: Sliding Doors
- Flooring: Luxury Vinyl
- Living Area: 962.00
- Roof: Shingle
Property Information
- Property Condition: Completed
Land Information
- Lot Features: City Limits, Level, Paved
School Information
- High School: Wildwood High
- Middle School: Wildwood Middle
- School Elementary: Wildwood Elementary
Garage and Parking
- Garage Spaces: 2.00
- Open Parking Spaces: 0.00
Eco-Communities
- Water Source: Public
Utilities
- Carport Spaces: 0.00
- Cooling: Central Air
- Heating: Central
- Pets Allowed: Yes
- Sewer: Public Sewer
- Utilities: BB/HS Internet Available, Cable Connected, Electricity Connected, Public, Sewer Connected, Water Connected
Finance and Tax Information
- Home Owners Association Fee: 0.00
- Insurance Expense: 0.00
- Net Operating Income: 0.00
- Other Expense: 0.00
- Tax Year: 2024
Other Features
- Appliances: Dishwasher, Electric Water Heater, Microwave, Range, Refrigerator, Water Softener
- Country: US
- Furnished: Unfurnished
- Interior Features: Ceiling Fans(s), Kitchen/Family Room Combo, Open Floorplan, Primary Bedroom Main Floor, Split Bedroom, Stone Counters, Vaulted Ceiling(s), Walk-In Closet(s), Window Treatments
- Legal Description: LOTS 7 TO 10 INCL BLK 4 HIGHLANDVIEW PB 1 PG 82 1/2 LESS THE N 10 FT OF LOT 7 BLK 4
- Levels: One
- Area Major: 34785 - Wildwood
- Occupant Type: Owner
- Parcel Number: 05-19-23-G05C030
- Possession: Close Of Escrow
- View: Park/Greenbelt, Trees/Woods
- Views: 69
- Zoning Code: SFR
Similar Properties
Nearby Subdivisions
Beaumont
Beaumont Ph 1
Beaumont Ph 2 3
Bridges
Bridges Sub To Wildwood
Crestview
Equine Acres
Fairways At Rolling Hills Firs
Fairways Of Rolling Hills
Fairways/rolling Hills 01
Fairwaysrolling Hills 01
Fox Hollow
Fox Hollow Ph 02
Fox Hollow Ph 2
Fox Hollow Sub
Highfield At Twisted Oaks
Highland View
Highland View Add
Highland View Addition To Wild
Highlandview Add
Kerl & Miller Addition To Wild
Lot 14 Beaumont Phase I Pb 18
Meadow Lawn
Meadowlawn Add
Moggs Add
N/a
None
Not On List
Oak Hill Sub
Oak Hill Wildwood Country Esta
Pepper Tree Village
Rolling Hills Manor
Seaboard Park
Sunset Park
Timberwoods Estate
Triumph South
Triumph South Ph 1
Twisted Oaks
Wildwood
Wildwood Landing
Wildwood Ranches

- Broker IDX Sites Inc.
- 750.420.3943
- Toll Free: 005578193
- support@brokeridxsites.com



