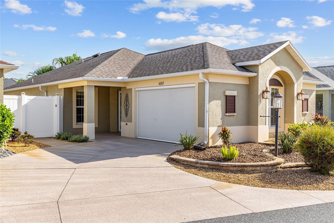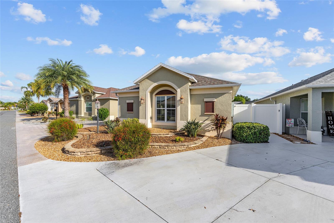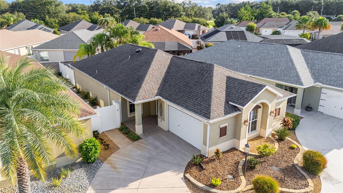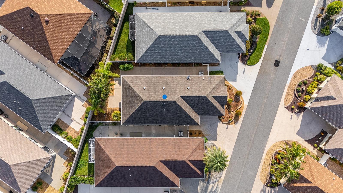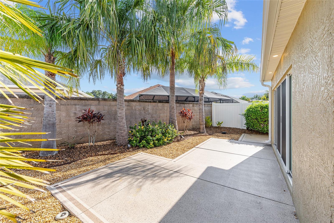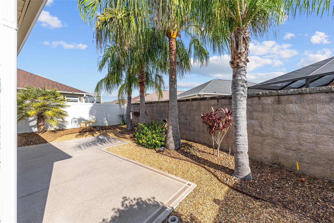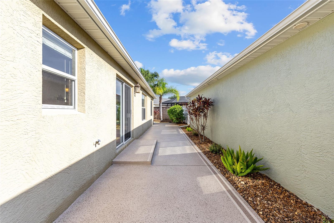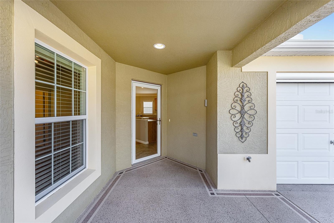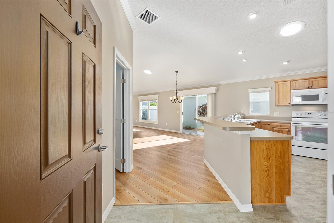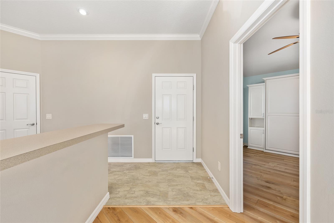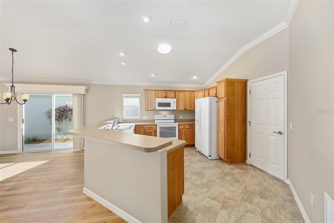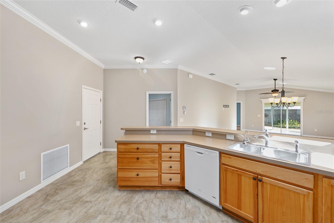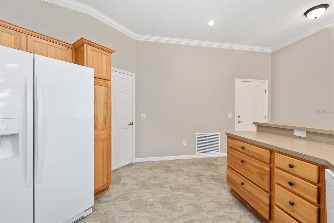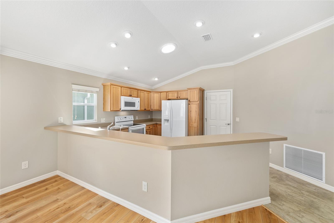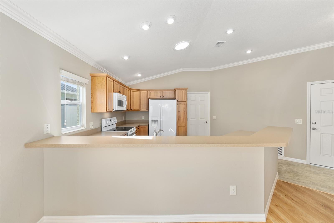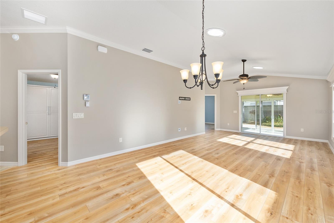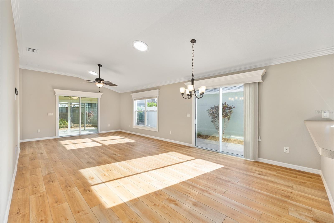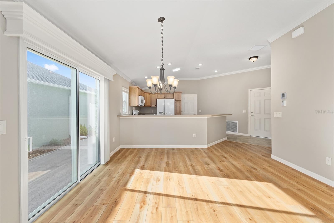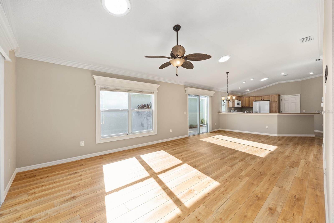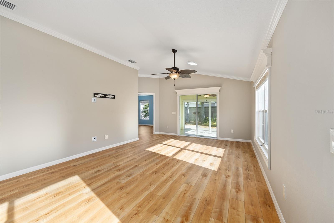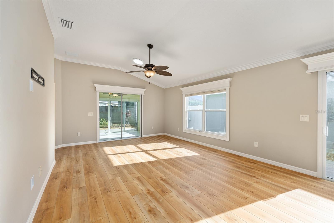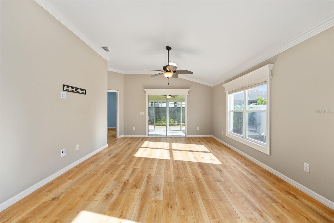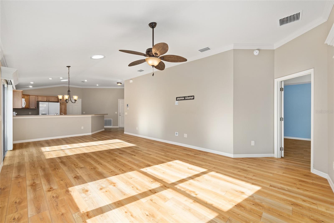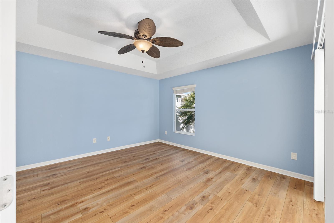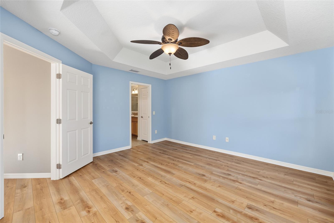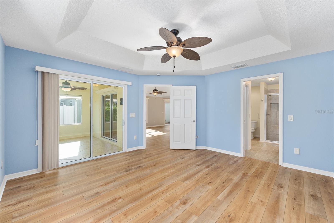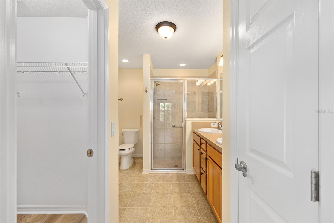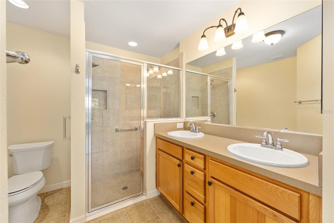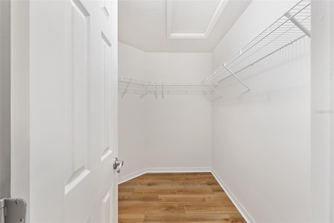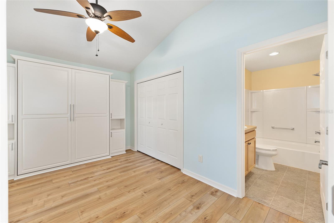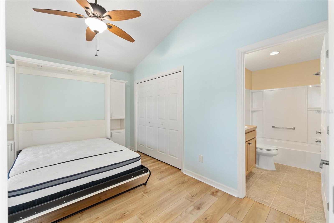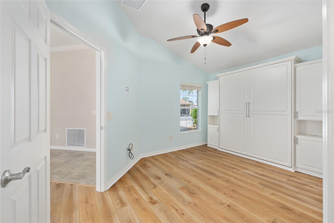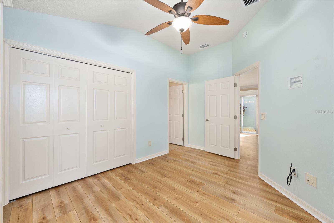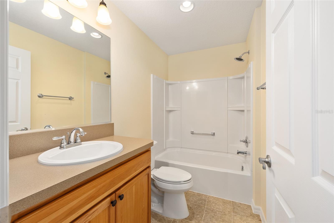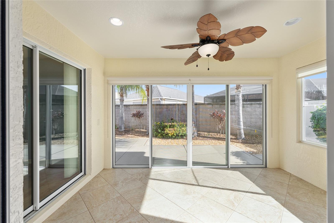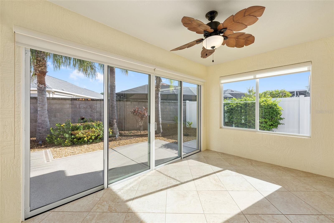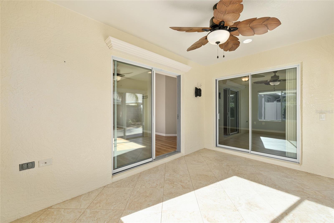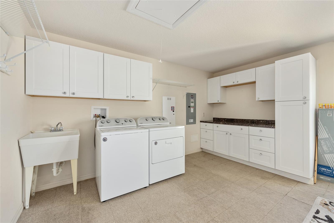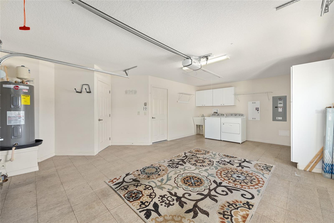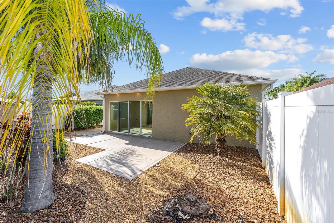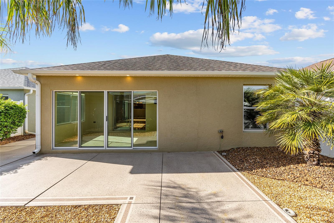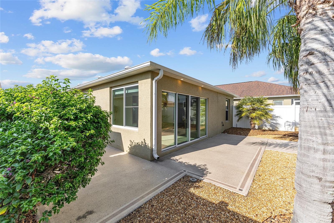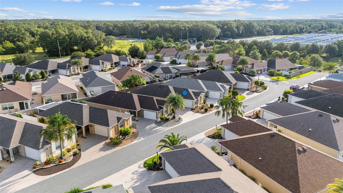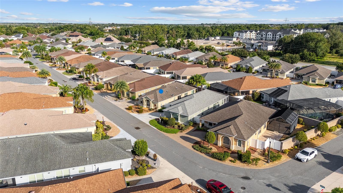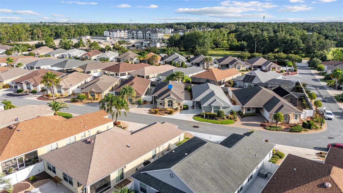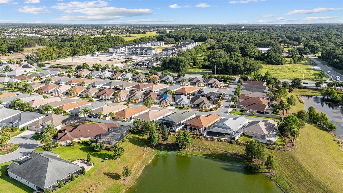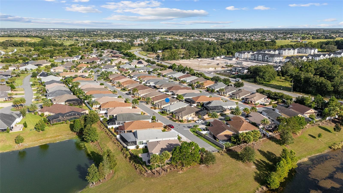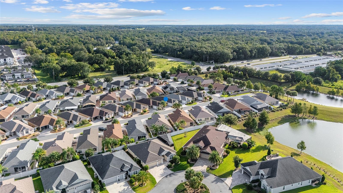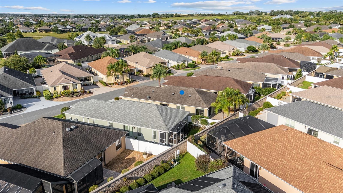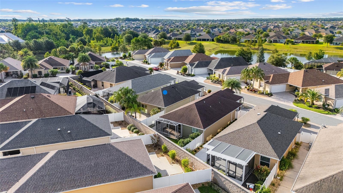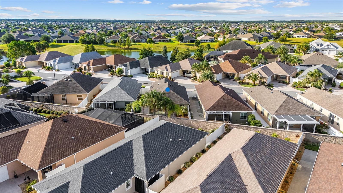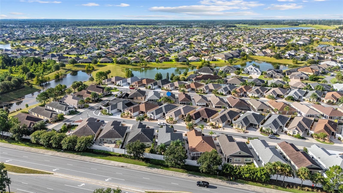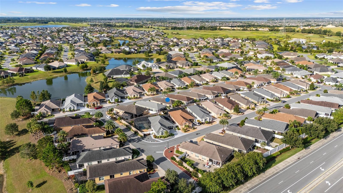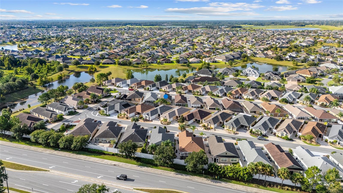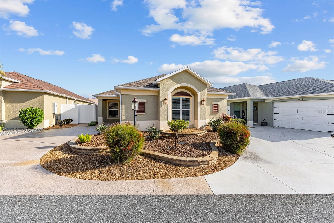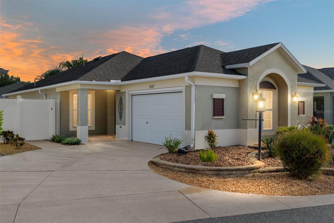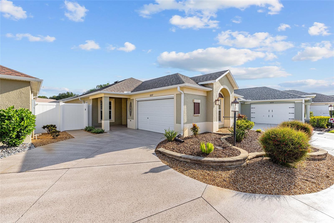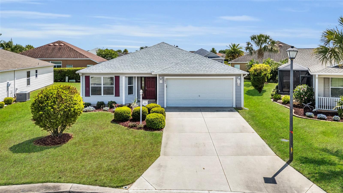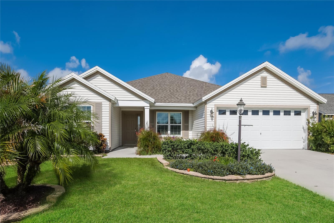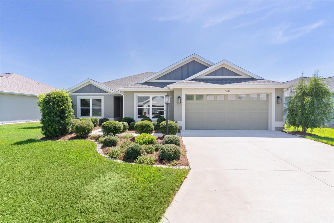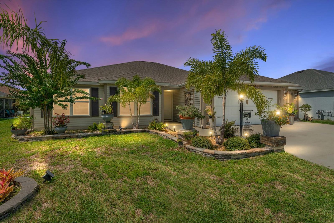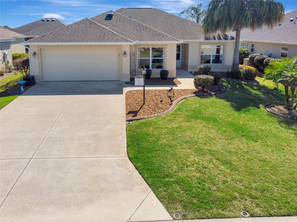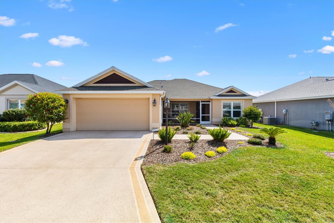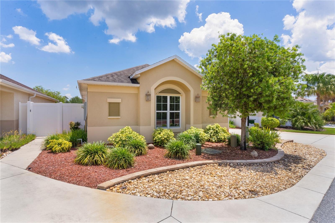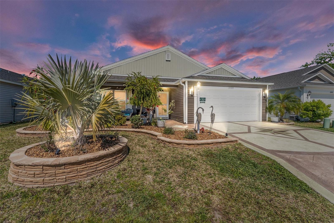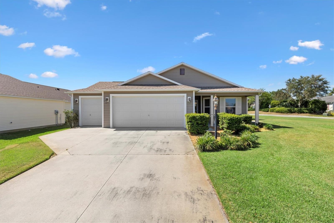1057 Carver Court, THE VILLAGES, FL 32163
Property Photos
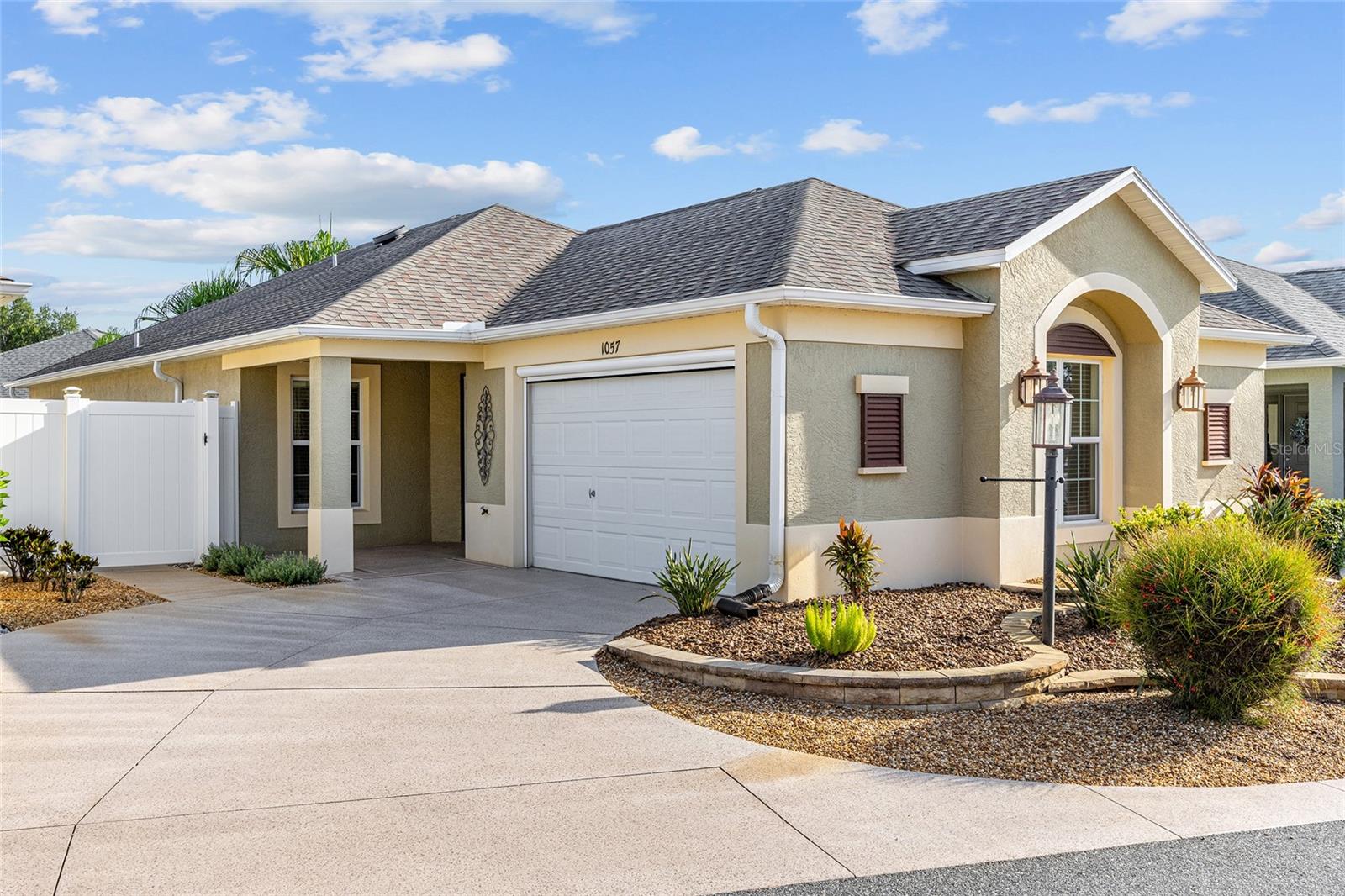
Would you like to sell your home before you purchase this one?
Priced at Only: $355,900
For more Information Call:
Address: 1057 Carver Court, THE VILLAGES, FL 32163
Property Location and Similar Properties
- MLS#: G5099915 ( Residential )
- Street Address: 1057 Carver Court
- Viewed: 1
- Price: $355,900
- Price sqft: $209
- Waterfront: No
- Year Built: 2015
- Bldg sqft: 1702
- Bedrooms: 2
- Total Baths: 2
- Full Baths: 2
- Garage / Parking Spaces: 1
- Days On Market: 2
- Additional Information
- Geolocation: 28.8607 / -81.9467
- County: SUMTER
- City: THE VILLAGES
- Zipcode: 32163
- Subdivision: The Villages
- Provided by: FLORIDA FINE HOMES REALTY, LLC
- Contact: Jenna Werner
- 352-446-8886

- DMCA Notice
-
DescriptionVillage of pine ridge reagan villas!! Meticulously maintained cambridge courtyard villa loaded with upgrades in a prime location in the villages, fl! Built in 2015, this concrete block and stucco villa features 1,270 sq ft of living space with 2 bedrooms, 2 baths, high and vaulted ceilings, and no carpet. You'll find coretec 100% waterproof luxury vinyl plank flooring in the main living areas, paired with crown molding, custom wood cornices, and three solar tubes that brighten the space with natural light. The driveway, walkway, and front porch are custom painted, and the garage includes a hideaway screen, insulated garage door, radiant barrier attic insulation, attic fan, built in workspace, and rock mulch in the mature landscaped beds. The kitchen boasts recessed panel hickory cabinets with pot drawers and pull outs, a breakfast bar overhang, and a reverse osmosis system. The open layout offers spacious living and dining areas, with tv mounts and in wall wiring ready for your setup. The guest suite features a built in queen murphy bed, closet, and an en suite bathroom with a tub/shower combo, while the owner's suite showcases a tray ceiling, en suite bath with pocket door entry, walk in closet, dual sinks, a tiled step in shower with glass door and bench seat, and a linen closet. Relax in the enclosed florida room with roll down shades, recessed lighting, ceiling fan, and 12 foot glass slider doors (with a six foot opening) leading to the rear courtyard. Outdoors, youll enjoy custom painted rear and side patios surrounded by professional landscaping. The grage is outfitted with a tiled vinyl floor, hvac closet, washer and dryer (2021), built in workstation, extra wall mounted cabinets and wire shelving, utility sink, pull down attic stairs, and hideaway screen. Ideally located just 0. 5 miles from the escambia & okeechobee executive courses and moyer recreation center & family pool, 0. 8 miles from pine ridge pool & mail station, 2. 5 miles from belle glade country club, and only 1 mile from colony plaza shopping center and more this move in ready villa offers incredible convenience. You dont even need a car. Please enjoy the attached video walkthrough and drone footage and schedule your private showing today!
Payment Calculator
- Principal & Interest -
- Property Tax $
- Home Insurance $
- HOA Fees $
- Monthly -
For a Fast & FREE Mortgage Pre-Approval Apply Now
Apply Now
 Apply Now
Apply NowFeatures
Building and Construction
- Builder Model: Cambridge
- Covered Spaces: 0.00
- Exterior Features: Courtyard, Rain Gutters, Sliding Doors
- Fencing: Fenced
- Flooring: Luxury Vinyl, Vinyl
- Living Area: 1270.00
- Roof: Shingle
Property Information
- Property Condition: Completed
Land Information
- Lot Features: Landscaped, Paved
Garage and Parking
- Garage Spaces: 1.00
- Open Parking Spaces: 0.00
- Parking Features: Driveway, Garage Door Opener, Garage Faces Side, Golf Cart Parking, Workshop in Garage
Eco-Communities
- Water Source: Public
Utilities
- Carport Spaces: 0.00
- Cooling: Central Air, Attic Fan
- Heating: Central
- Sewer: Public Sewer
- Utilities: Cable Available, Electricity Connected, Sewer Connected, Underground Utilities, Water Connected
Amenities
- Association Amenities: Basketball Court, Fence Restrictions, Golf Course, Optional Additional Fees, Pickleball Court(s), Playground, Pool, Recreation Facilities, Shuffleboard Court, Tennis Court(s), Trail(s), Vehicle Restrictions
Finance and Tax Information
- Home Owners Association Fee Includes: Pool, Recreational Facilities
- Home Owners Association Fee: 0.00
- Insurance Expense: 0.00
- Net Operating Income: 0.00
- Other Expense: 0.00
- Tax Year: 2024
Other Features
- Appliances: Dishwasher, Dryer, Electric Water Heater, Microwave, Range, Refrigerator, Washer
- Country: US
- Furnished: Unfurnished
- Interior Features: Built-in Features, Ceiling Fans(s), Crown Molding, High Ceilings, Open Floorplan, Thermostat, Tray Ceiling(s), Vaulted Ceiling(s), Walk-In Closet(s)
- Legal Description: VILLAGES OF FRUITLAND PARK REAGAN VILLAS PB 66 PG 69-70 LOT 54 ORB 5727 PG 245 ORB 5859 PG 544
- Levels: One
- Area Major: 32163 - The Villages
- Occupant Type: Vacant
- Parcel Number: 06-19-24-0400-000-05400
- Style: Courtyard
Similar Properties
Nearby Subdivisions
Hammock At Fenney
None
Other
Southern Oaks
Southern Oaks Ryan Villas
Southern Oaks Un 22
The Villages
The Villages Of Sumter
The Villages/southern Oaks Un
The Villagessouthern Oaks Un 1
The Villas
Village Of Mcclurehaven Villas
Village Of Richmond
Village Of Southern Oaks
Villagefenney Mockingbird Vls
Villagefenney Sweetgum Villas
Villagefenney Un 2
Villagefenney Un 4
Villagefenney Un 5
Villagefenney Un 9
Villages Of Gilchrist Sharon V
Villages Of Souther Oaks
Villages Of Southern Oaks
Villages Of Sumter
Villages Of Sumter Barrineau V
Villages Of Sumter Bokeelia Vi
Villages Of Sumter Devon Villa
Villages Of Sumter Leyton Vill
Villages/southern Oaks
Villages/southern Oaks Cade Vi
Villages/southern Oaks Un #18
Villages/southern Oaks Un 129
Villages/sumter
Villages/sumter Callahan Vls
Villagessouthern Oaks
Villagessouthern Oaks Cade Vi
Villagessouthern Oaks Un 114
Villagessouthern Oaks Un 123
Villagessouthern Oaks Un 126
Villagessouthern Oaks Un 129
Villagessouthern Oaks Un 135
Villagessouthern Oaks Un 138
Villagessouthern Oaks Un 139
Villagessouthern Oaks Un 15
Villagessouthern Oaks Un 18
Villagessouthern Oaks Un 38
Villagessouthern Oaks Un 45
Villagessouthern Oaks Un 46
Villagessouthern Oaks Un 50
Villagessouthern Oaks Un 63
Villagessouthern Oaks Un 68
Villagessouthern Oaks Un 69
Villagessouthern Oaks Un 71
Villagessouthern Oaks Un 77
Villagessouthern Oaks Un 84
Villagessumter
Villagessumter Callahan Vls
Villagessumter Un 194

- Broker IDX Sites Inc.
- 750.420.3943
- Toll Free: 005578193
- support@brokeridxsites.com



