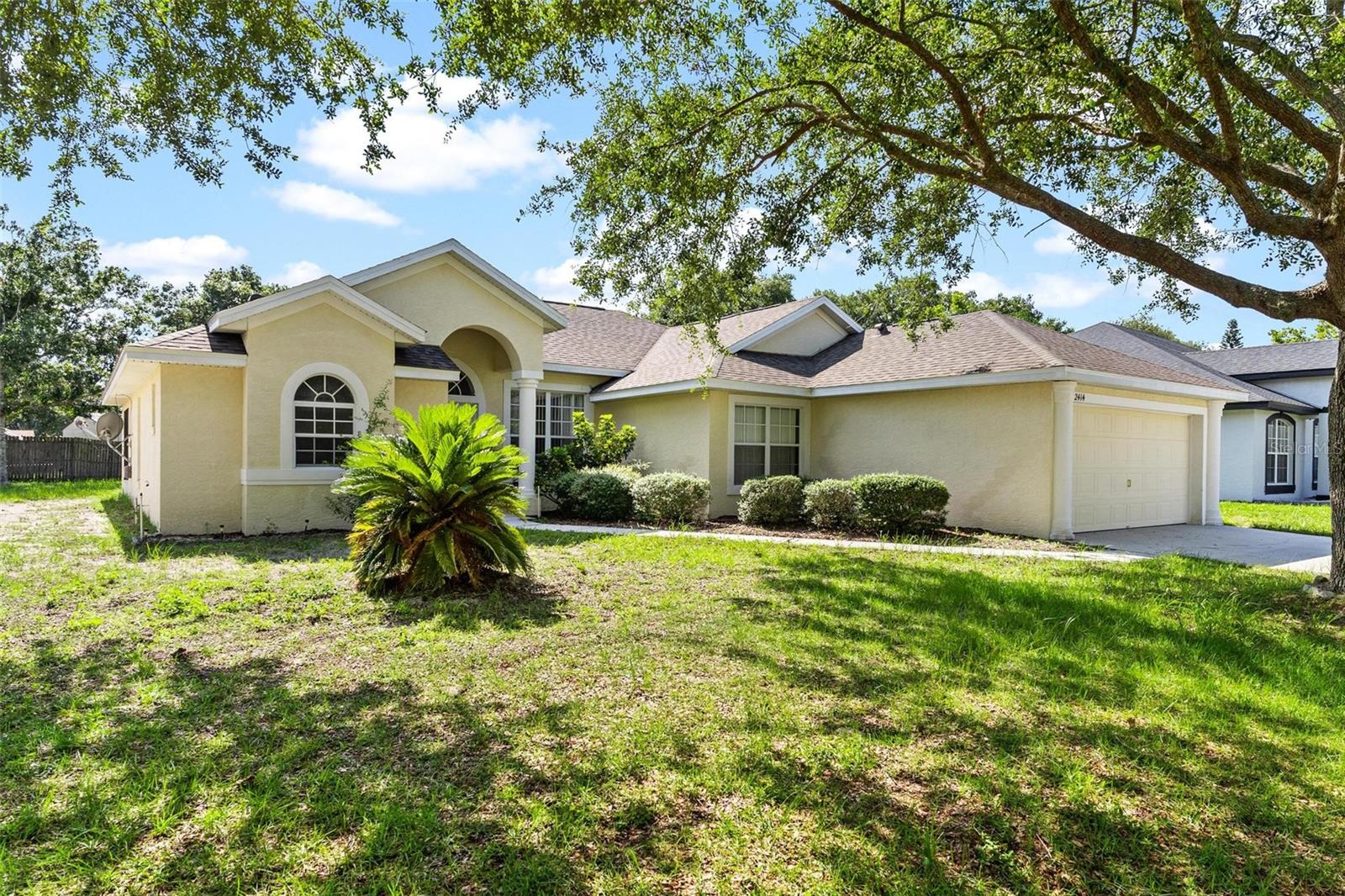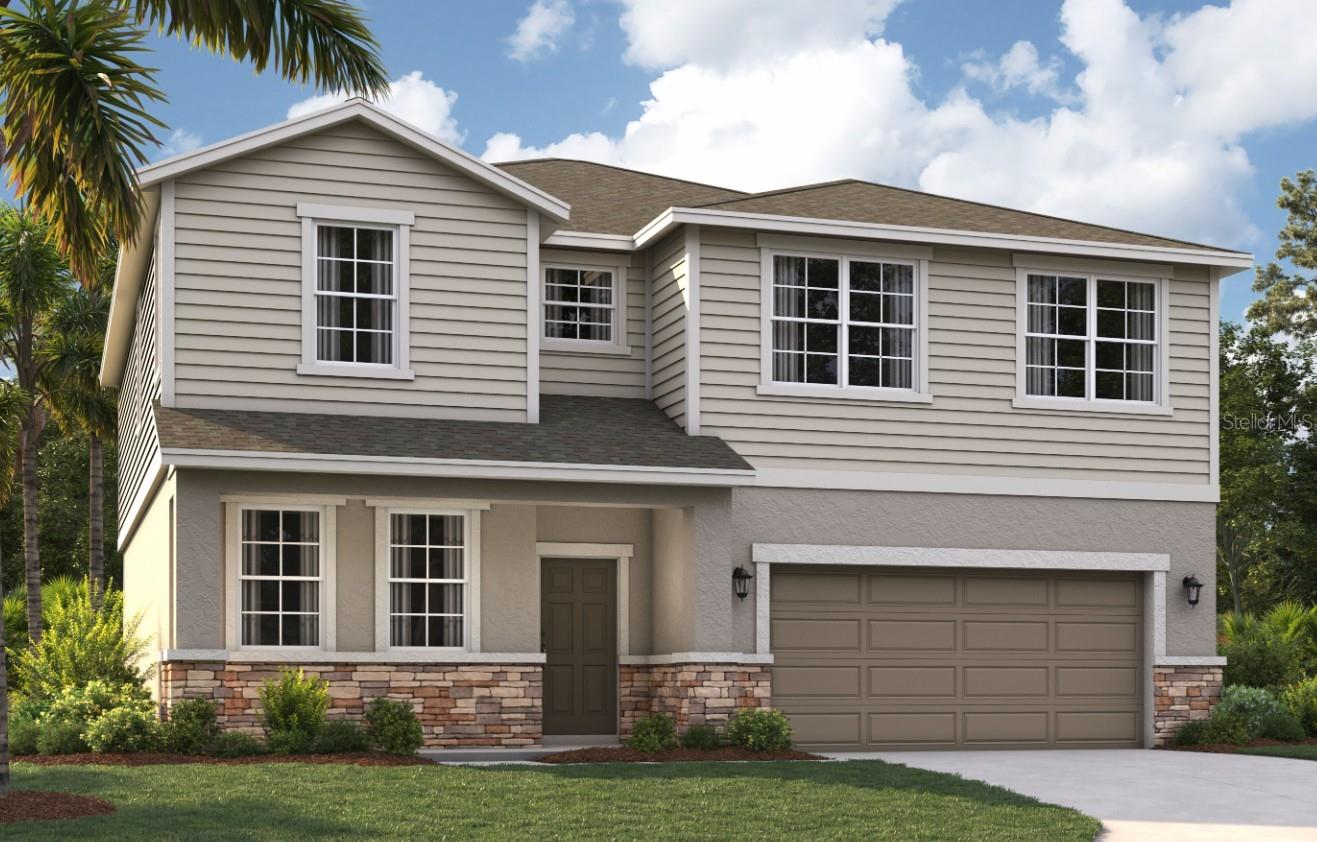2414 Moonlight Lane, EUSTIS, FL 32726
Property Photos

Would you like to sell your home before you purchase this one?
Priced at Only: $353,000
For more Information Call:
Address: 2414 Moonlight Lane, EUSTIS, FL 32726
Property Location and Similar Properties
- MLS#: G5099605 ( Residential )
- Street Address: 2414 Moonlight Lane
- Viewed: 7
- Price: $353,000
- Price sqft: $137
- Waterfront: No
- Year Built: 2003
- Bldg sqft: 2582
- Bedrooms: 4
- Total Baths: 2
- Full Baths: 2
- Garage / Parking Spaces: 2
- Days On Market: 83
- Additional Information
- Geolocation: 28.8287 / -81.6469
- County: LAKE
- City: EUSTIS
- Zipcode: 32726
- Subdivision: Eustis 44 Gables Ph 04 Lt 401
- Provided by: ERA GRIZZARD REAL ESTATE
- Contact: Craig Yox
- 352-787-6966

- DMCA Notice
-
DescriptionGreat Location Between Eustis & Mount Dora! Youll love the convenience of this custom built home, located just minutes from both Eustis and Mount Dora, where theres plenty of shopping, dining, and entertainment to enjoy. This home features new roof in 2023, vaulted ceilings and a bright, open layout. The kitchen offers plenty of cabinet space, a glass cooktop, closet pantry, and a breakfast bar that opens to the family room. Sliding doors lead to a large 30x11 screened in porchgreat for relaxing or entertaining. The formal living and dining rooms are located off the tiled foyer, perfect for hosting. The spacious master suite includes sliding doors to the porch, two walk in closets, and a private bathroom with double sinks, a garden tub, and a walk in shower. There are three guest bedrooms and a second full bathroom with a tub/shower combo. You'll also find an inside laundry room, a 2 car garage with electric opener, and a nicely shaded yard with a sprinkler system.
Payment Calculator
- Principal & Interest -
- Property Tax $
- Home Insurance $
- HOA Fees $
- Monthly -
For a Fast & FREE Mortgage Pre-Approval Apply Now
Apply Now
 Apply Now
Apply NowFeatures
Building and Construction
- Covered Spaces: 0.00
- Exterior Features: Sidewalk, Sliding Doors
- Flooring: Carpet, Ceramic Tile
- Living Area: 1799.00
- Roof: Shingle
Land Information
- Lot Features: In County, Sidewalk, Paved
Garage and Parking
- Garage Spaces: 2.00
- Open Parking Spaces: 0.00
Eco-Communities
- Water Source: Public
Utilities
- Carport Spaces: 0.00
- Cooling: Central Air
- Heating: Central, Electric
- Pets Allowed: Yes
- Sewer: Public Sewer
- Utilities: BB/HS Internet Available, Cable Available, Electricity Connected, Phone Available, Public, Sewer Connected, Water Connected
Finance and Tax Information
- Home Owners Association Fee: 420.00
- Insurance Expense: 0.00
- Net Operating Income: 0.00
- Other Expense: 0.00
- Tax Year: 2024
Other Features
- Appliances: Dishwasher, Electric Water Heater, Range, Refrigerator
- Association Name: Parent Management Company
- Association Phone: 352-7987-2700
- Country: US
- Interior Features: Cathedral Ceiling(s), Ceiling Fans(s), Kitchen/Family Room Combo, Living Room/Dining Room Combo, Primary Bedroom Main Floor, Vaulted Ceiling(s), Walk-In Closet(s), Window Treatments
- Legal Description: 44 GABLES PHASE IV PB 46 PG 74-75 LOT 412 ORB 2421 PG 622
- Levels: One
- Area Major: 32726 - Eustis
- Occupant Type: Vacant
- Parcel Number: 19-19-27-0022-000-41200
- Style: Traditional
- Zoning Code: SR
Similar Properties
Nearby Subdivisions
44 Gables
44 Gables Ph 03
Banks Subdivision
Bright Water Place Phase 3
Crooked Lake Rdg 1st Add
Estates At Black Bear Reserve
Eustis
Eustis 44 Gables
Eustis 44 Gables Ph 04 Lt 401
Eustis Bay State South Ph 03
Eustis Belmont Heights
Eustis Brac Bluff Pass Ph 02 H
Eustis Brightwater Place
Eustis Cherrytree On Washingto
Eustis Eustis Rep 01
Eustis Grand Island Shores Add
Eustis Hannum Heights
Eustis Harbor Island Villas
Eustis Haselton Heights
Eustis Hazzards Homestead
Eustis Heath Terrace
Eustis Heights
Eustis Highland Park
Eustis Hogans Sub
Eustis Johnsons Point
Eustis Lake Woodward Oaks
Eustis Lake Yale Landing
Eustis Lakewood Sub
Eustis Northshore
Eustis Oak Court
Eustis Orange Ave Sub
Eustis Owens Geisler Rev
Eustis Pine Meadows Country Cl
Eustis Pine Meadows Fairway Es
Eustis Quail Hollow
Eustis Quayle Golf Links
Eustis Ridgeview At Crooked La
Eustis Ridgeview At East Crook
Eustis Rosenwald Gardens
Eustis Sentinel Hill
Eustis Springwood Landing Sub
Eustis Sun Country Village
Eustis Tangerine Court
Eustis Timber Oaks
Eustis Townhill
Eustis Townhill Sub
Eustis Tropical Shore
Eustis Ubeguilda Heights
Eustis Weavers Sub
Eustis Westgate Sub
Hidden Cove
Jefferis Estates
Joanna Shores
Lake Nettie Court
Lake Yale Landing
Lynnhurst
None
Not Applicable
Oaks At Summer Glen
Official Maptowneustis
Orange Avenue Heights
Orange Summit
Pine Meadows Cove
Pine Meadows Reserve Phase 1a
Pine Ridge
Prescotts Addeustis
Quail Hollow
Quayles Golf Link Sub
Rainbow Ridge
Remington Club
Sentinel Hill
Sun Country Village
Tropical Shores Sub
West Lynnhurst 2nd Add

- Broker IDX Sites Inc.
- 750.420.3943
- Toll Free: 005578193
- support@brokeridxsites.com




















































