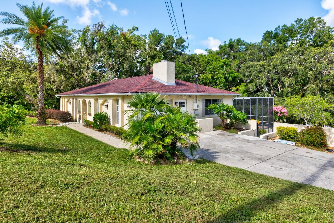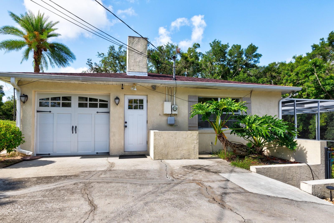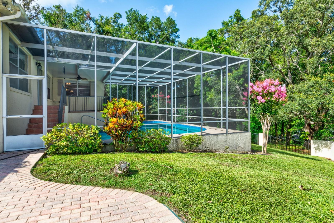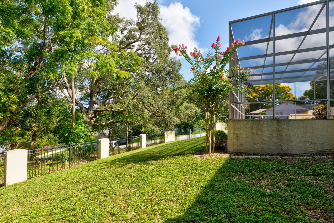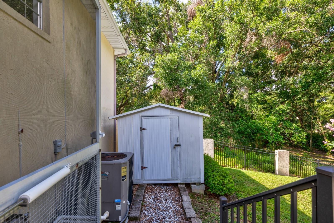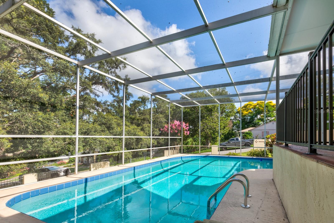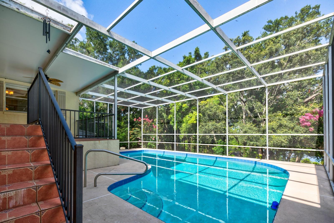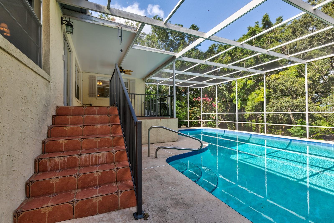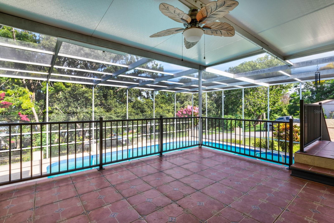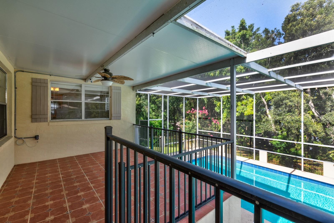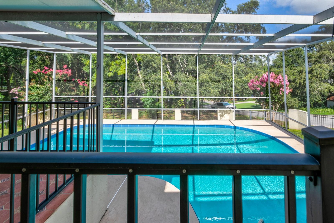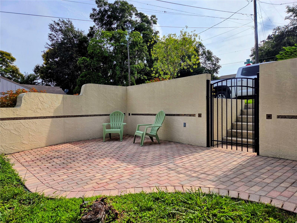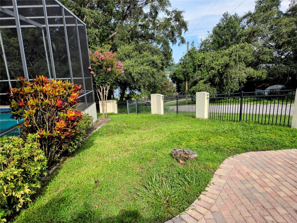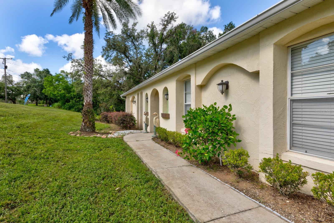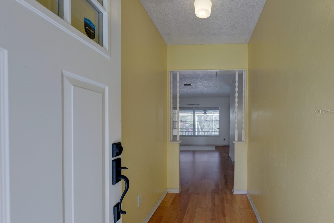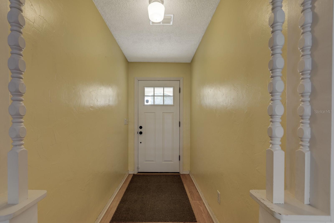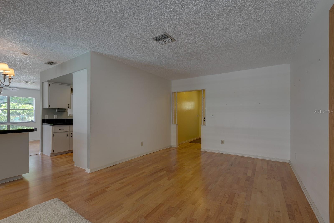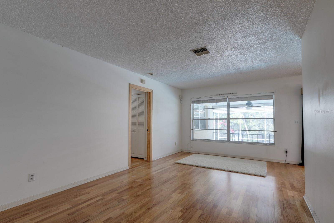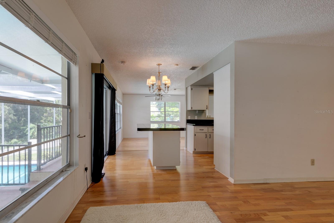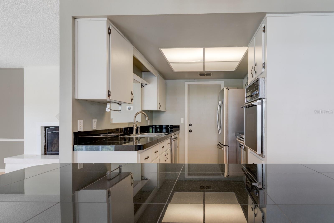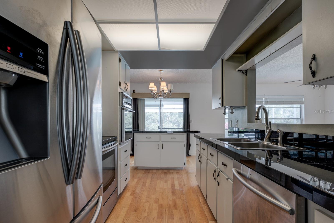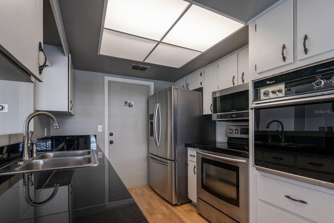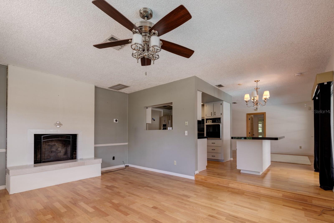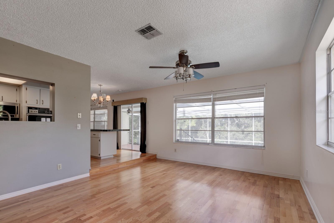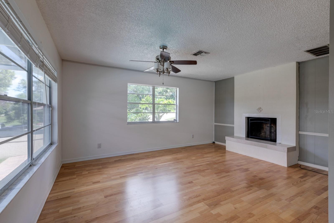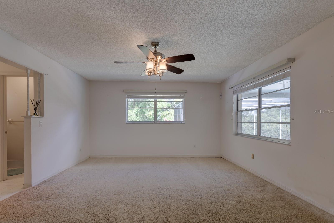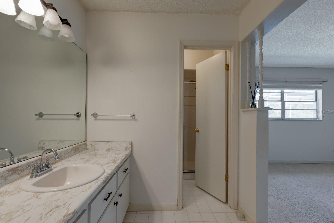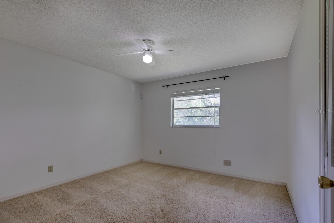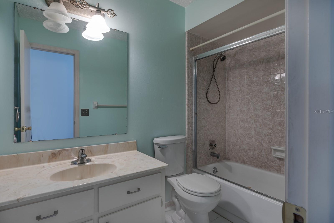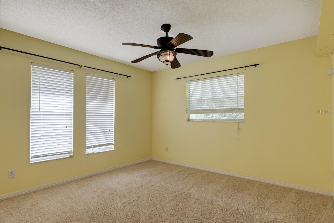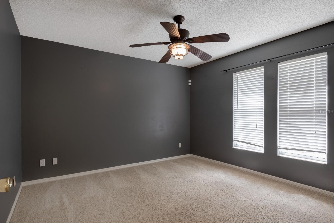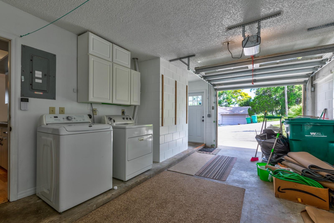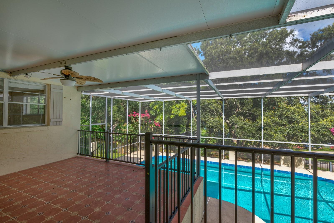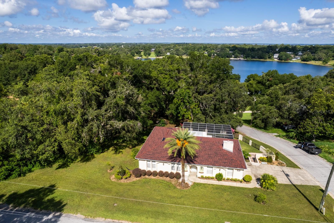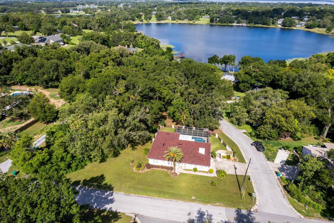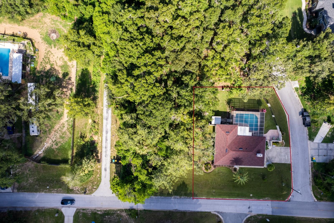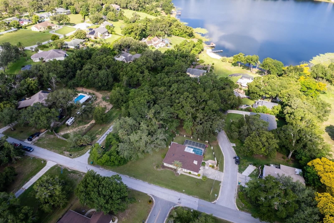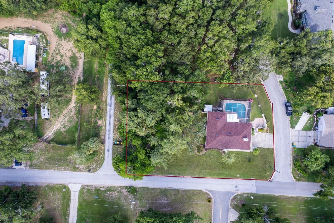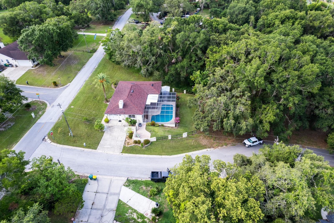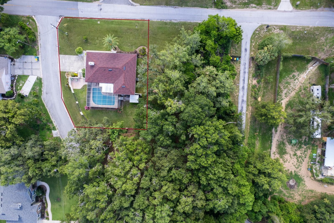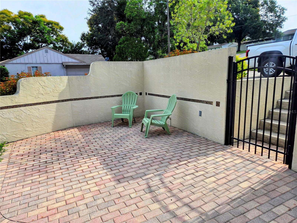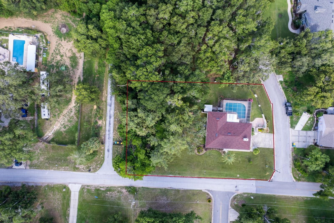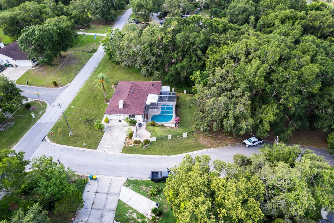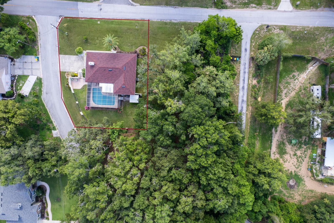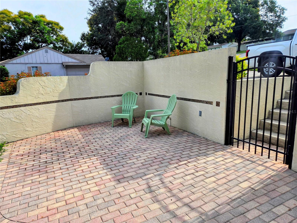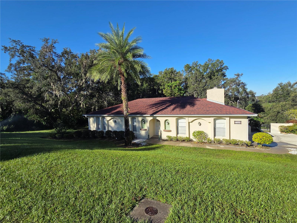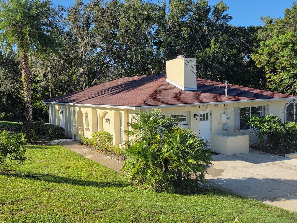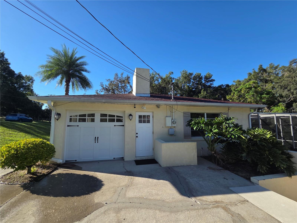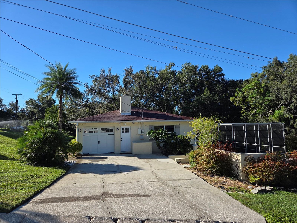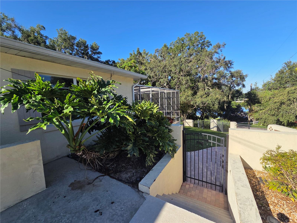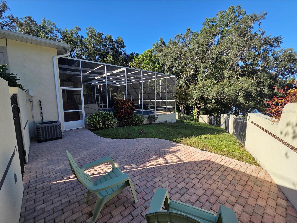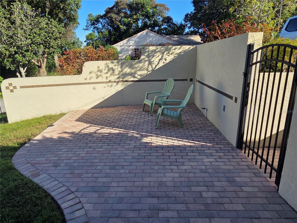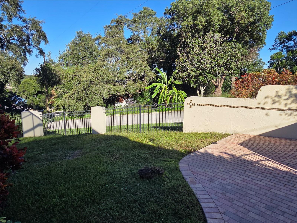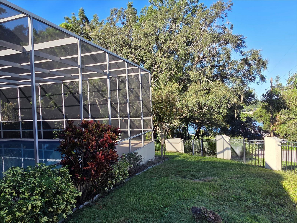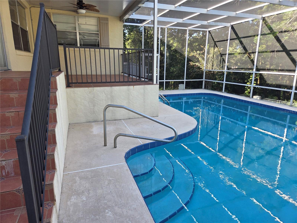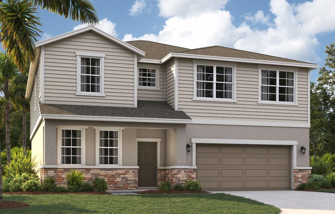1220 Country Club Road, EUSTIS, FL 32726
Property Photos
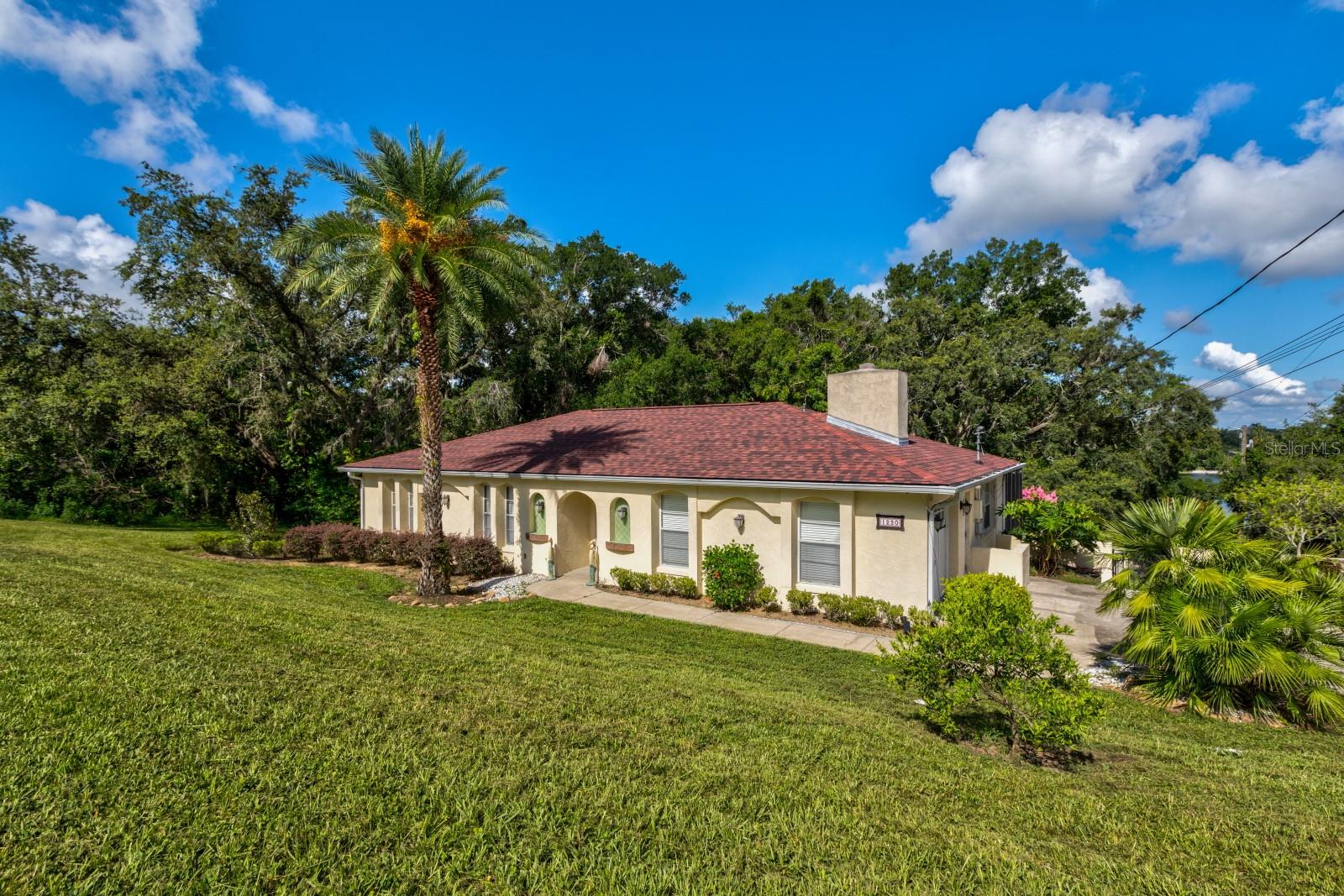
Would you like to sell your home before you purchase this one?
Priced at Only: $409,000
For more Information Call:
Address: 1220 Country Club Road, EUSTIS, FL 32726
Property Location and Similar Properties
- MLS#: G5099319 ( Residential )
- Street Address: 1220 Country Club Road
- Viewed: 56
- Price: $409,000
- Price sqft: $179
- Waterfront: No
- Year Built: 1978
- Bldg sqft: 2286
- Bedrooms: 4
- Total Baths: 2
- Full Baths: 2
- Garage / Parking Spaces: 1
- Days On Market: 117
- Additional Information
- Geolocation: 28.8414 / -81.6604
- County: LAKE
- City: EUSTIS
- Zipcode: 32726
- Subdivision: Lake Nettie Court
- Middle School: Eustis Middle
- High School: Eustis High School
- Provided by: LAKE COUNTY HOME TEAM, INC.
- Contact: Sheryl Wilburth
- 352-455-0748

- DMCA Notice
-
DescriptionReduced! 4 Bedroom / 2 Bath Pool Home! Wake up each morning to the gentle shimmer of Lake Nettie just beyond your window and unwind at the end of the day beside your own screen enclosed pool, where the evening sky reflects across the water. This Home captures everything that makes life in Central Florida so peaceful wide open skies, a sense of privacy, and all the comforts of Home. Step inside to a light filled layout with a cozy fireplace, warm wood floors, and an easy flow between living, dining, and kitchen spaces. The kitchen is welcoming as it is yet imagine how effortlessly it could open to the dining area, creating the perfect spot for morning coffee or casual gatherings with friends. Outside, your backyard becomes a private retreat. The pool glistens beneath its screened enclosure, surrounded by palms and songbirds, with views of the Lake through the trees. Whether you're hosting a weekend barbecue or watching the sunset from the patio, this home has a quiet way of reminding you to slow down and enjoy where you are. Floor plan features 4 bedrooms and 2 full baths on a large corner lot with fenced back yard. New roof in February 2025. The lot next to the property is also available separately, G5099354, possibility to expand. Put this one on your list of Must See!
Payment Calculator
- Principal & Interest -
- Property Tax $
- Home Insurance $
- HOA Fees $
- Monthly -
For a Fast & FREE Mortgage Pre-Approval Apply Now
Apply Now
 Apply Now
Apply NowFeatures
Building and Construction
- Covered Spaces: 0.00
- Exterior Features: Lighting, Rain Gutters, Sliding Doors
- Fencing: Fenced, Masonry
- Flooring: Carpet, Ceramic Tile, Laminate, Wood
- Living Area: 1738.00
- Other Structures: Shed(s)
- Roof: Shingle
Property Information
- Property Condition: Completed
Land Information
- Lot Features: Corner Lot, Gentle Sloping, City Limits, Paved
School Information
- High School: Eustis High School
- Middle School: Eustis Middle
Garage and Parking
- Garage Spaces: 1.00
- Open Parking Spaces: 0.00
- Parking Features: Garage Faces Side
Eco-Communities
- Pool Features: Gunite, Heated, In Ground, Screen Enclosure, Tile
- Water Source: Public
Utilities
- Carport Spaces: 0.00
- Cooling: Central Air, Zoned
- Heating: Central, Electric, Zoned
- Pets Allowed: Yes
- Sewer: Septic Tank
- Utilities: BB/HS Internet Available, Cable Connected, Electricity Connected, Fire Hydrant, Public
Finance and Tax Information
- Home Owners Association Fee: 0.00
- Insurance Expense: 0.00
- Net Operating Income: 0.00
- Other Expense: 0.00
- Tax Year: 2024
Other Features
- Appliances: Built-In Oven, Dishwasher, Electric Water Heater, Range, Refrigerator
- Country: US
- Interior Features: Ceiling Fans(s), Eat-in Kitchen, Living Room/Dining Room Combo, Primary Bedroom Main Floor, Stone Counters, Walk-In Closet(s)
- Legal Description: EUSTIS, LAKE NETTIE COURT LOT 11 PB 16 PG 3 ORB 917 PG 1335
- Levels: Multi/Split
- Area Major: 32726 - Eustis
- Occupant Type: Vacant
- Parcel Number: 13-19-26-1100-000-01100
- Possession: Close Of Escrow
- Style: Ranch
- View: Trees/Woods, Water
- Views: 56
- Zoning Code: RES
Similar Properties
Nearby Subdivisions
44 Gables
44 Gables Ph 03
Banks Subdivision
Bright Water Place Phase 3
Christian Geislers Rev Place
Crooked Lake Rdg 1st Add
Crooked Lake Ridge Sub
Crooked Lake Terrace Sub
Eichelberger Estates 2
Estates At Black Bear Reserve
Eustis
Eustis 44 Gables
Eustis 44 Gables Ph 04 Lt 401
Eustis Bay State South Ph 03
Eustis Bishops Sub
Eustis Brac Bluff Pass Ph 02 H
Eustis Country Club Manor Mhp
Eustis Eustis Rep 01
Eustis Grand Island Heights Su
Eustis Grand Island Shores Add
Eustis Hannum Heights
Eustis Harbor Island Villas
Eustis Haselton Heights
Eustis Hazzards Homestead
Eustis Heath Terrace
Eustis Heights
Eustis Highland Park
Eustis Hillcrest
Eustis Hillcrest At Lake Netti
Eustis Hogans Sub
Eustis Johnsons Point
Eustis Lake Woodward Oaks
Eustis Lake Yale Landing
Eustis Lakewood Sub
Eustis Northshore
Eustis Oak Court
Eustis Orange Ave Sub
Eustis Pine Meadows Country Cl
Eustis Pinecrest
Eustis Quail Hollow
Eustis Remington Club Sub
Eustis Ridgeview At Crooked La
Eustis Ridgeview At East Crook
Eustis Rosenwald Gardens
Eustis Rustwood
Eustis Sentinel Hill
Eustis Springwood Landing Sub
Eustis Sun Country Village
Eustis Tangerine Court
Eustis Townhill
Eustis Townhill Sub
Eustis Ubeguilda Heights
Eustis Weavers Sub
Eustis Westgate Sub
Hidden Cove
Lake Nettie Court
Lake Yale Landing
Lynnhurst
None
Not Applicable
Oaks At Summer Glen
Orange Avenue Heights
Orange Summit
Pine Meadows Reserve Phase 1a
Pine Ridge
Quail Hollow
Quayles Golf Link Sub
Rainbow Ridge
Remington Club
Sentinel Hill
Sun Country Village
West Lynnhurst 2nd Add

- Broker IDX Sites Inc.
- 750.420.3943
- Toll Free: 005578193
- support@brokeridxsites.com



