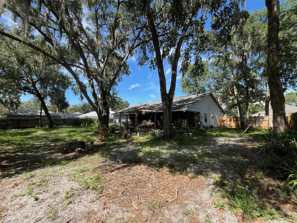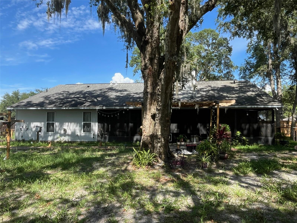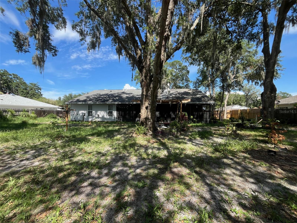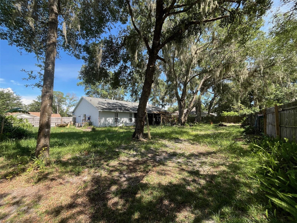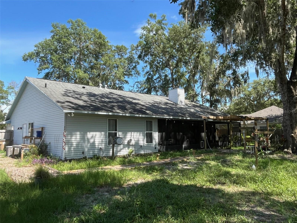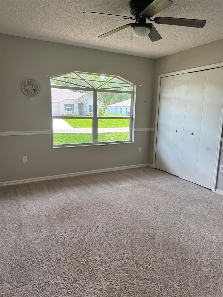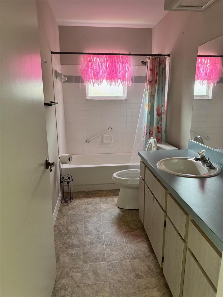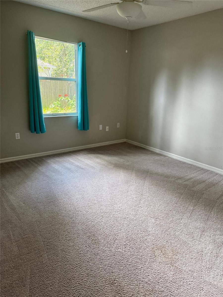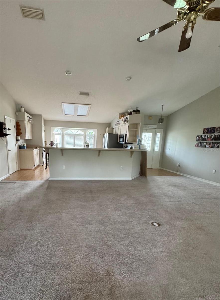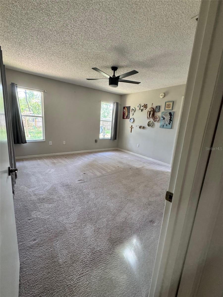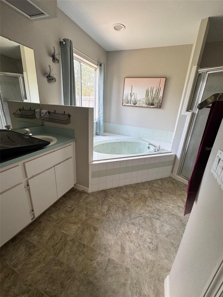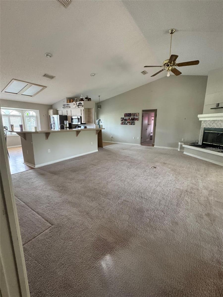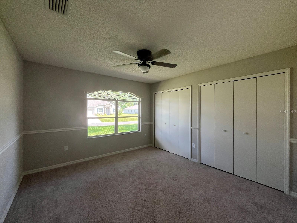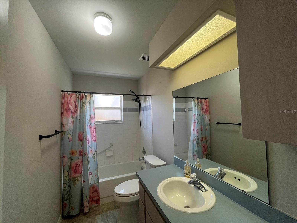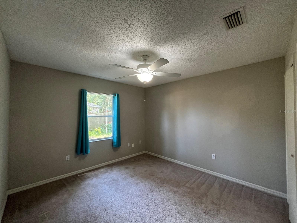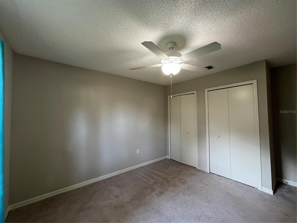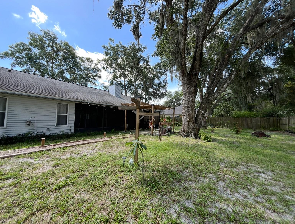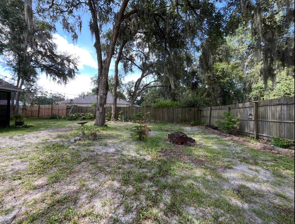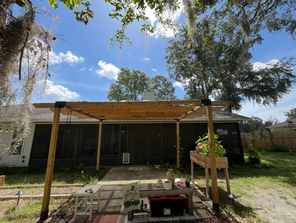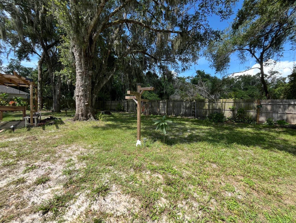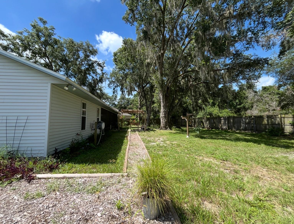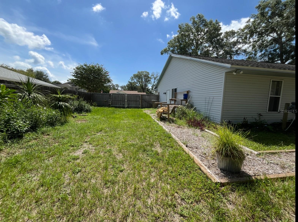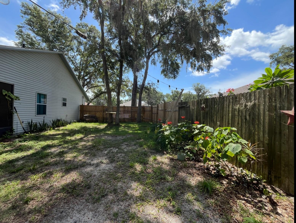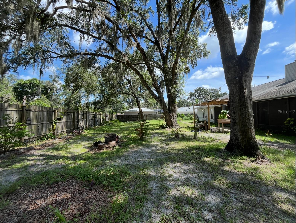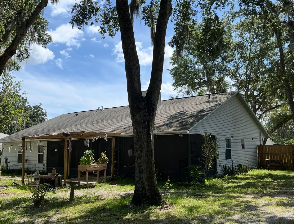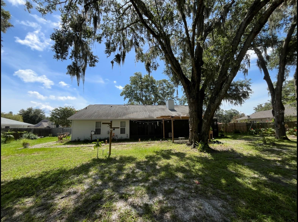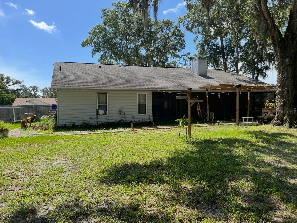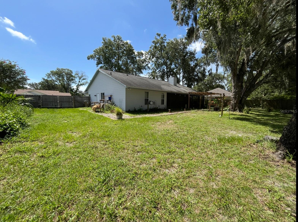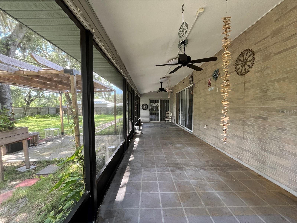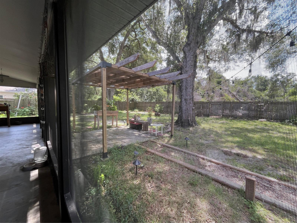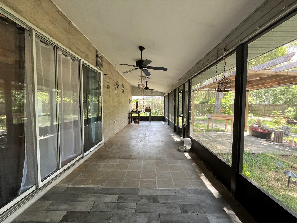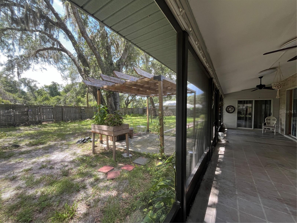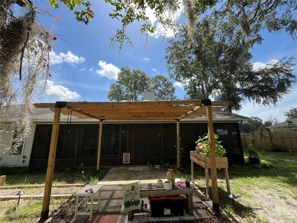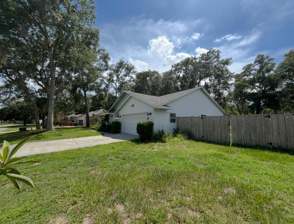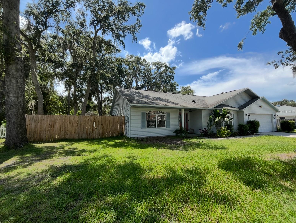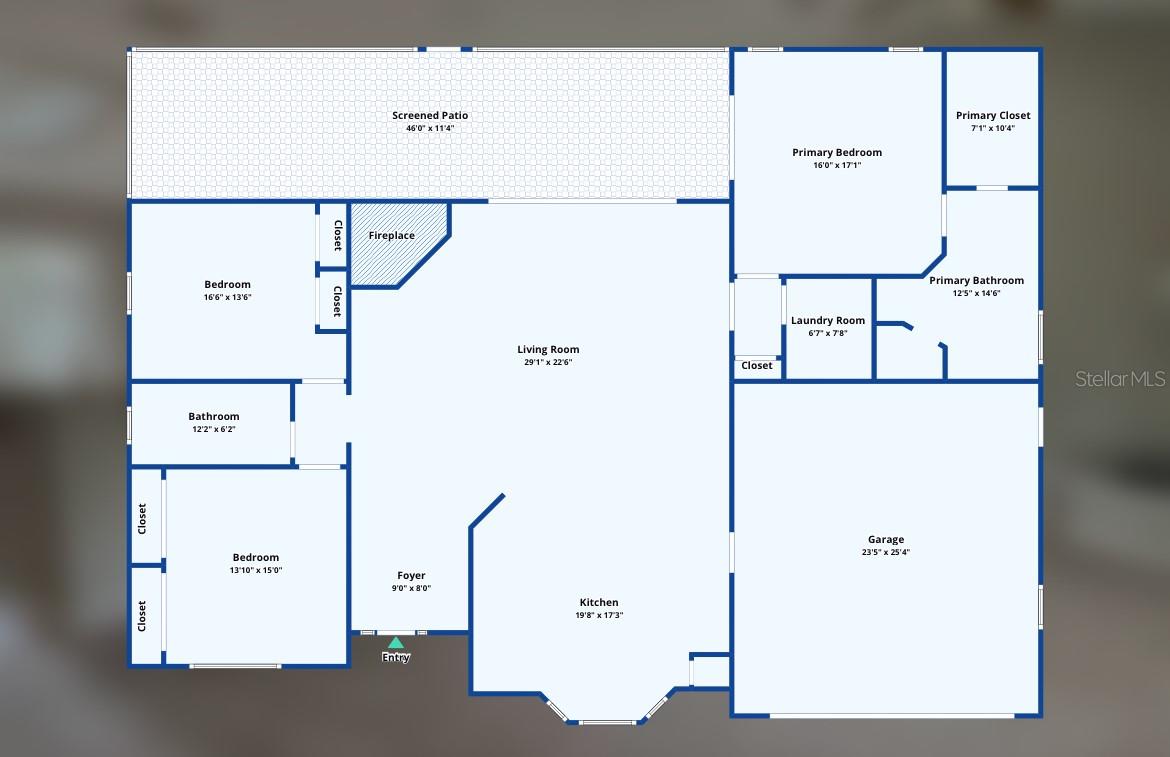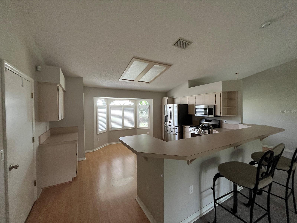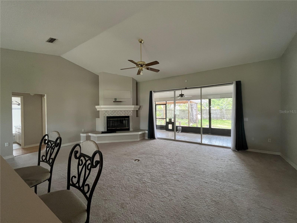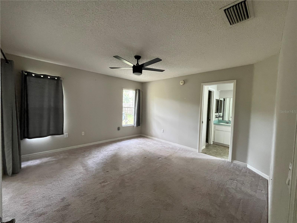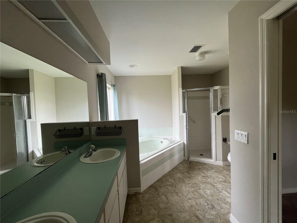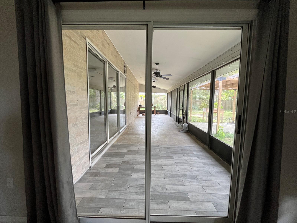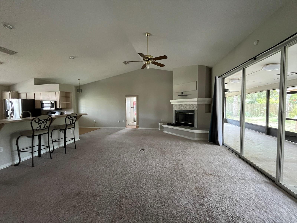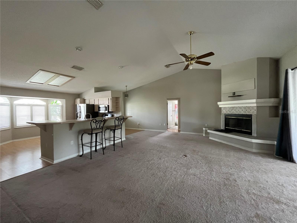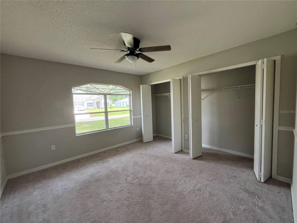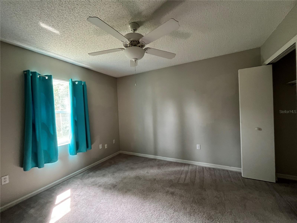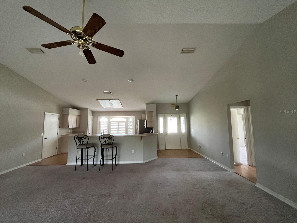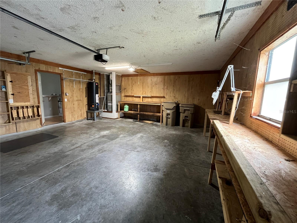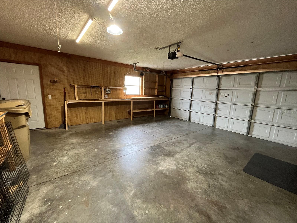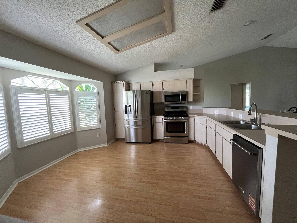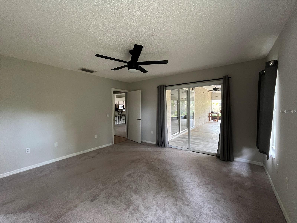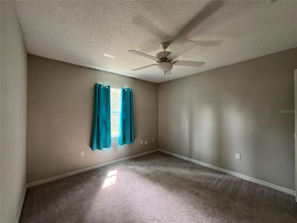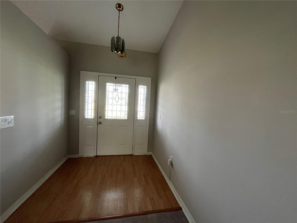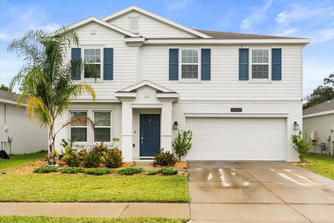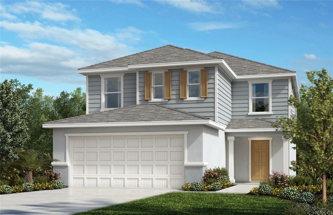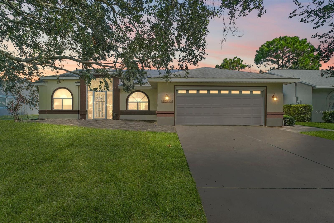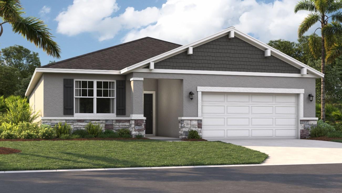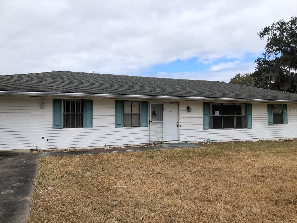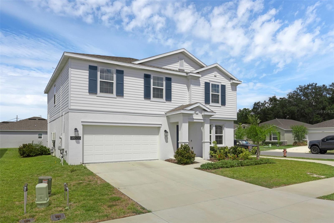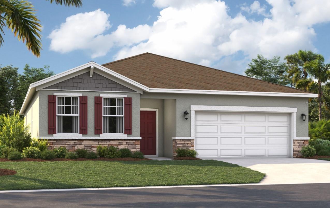35219 Haines Creek Road, LEESBURG, FL 34788
Property Photos
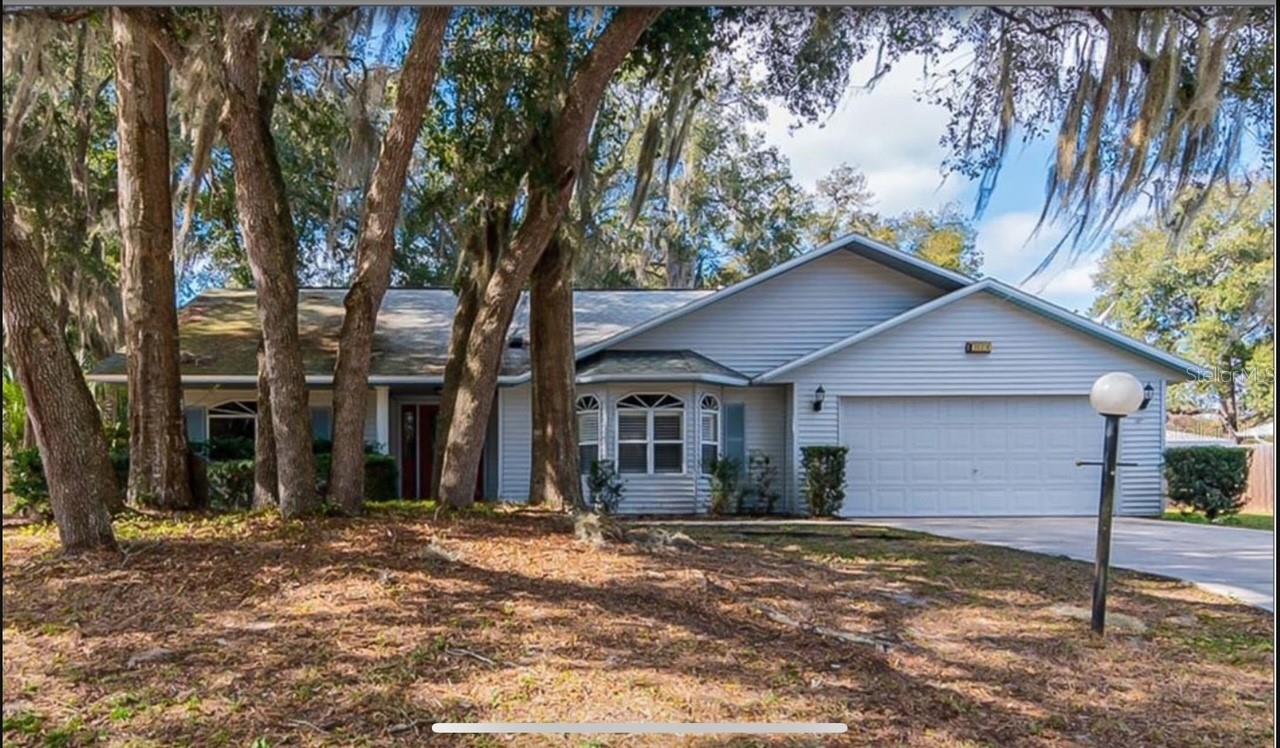
Would you like to sell your home before you purchase this one?
Priced at Only: $329,900
For more Information Call:
Address: 35219 Haines Creek Road, LEESBURG, FL 34788
Property Location and Similar Properties
- MLS#: G5098175 ( Residential )
- Street Address: 35219 Haines Creek Road
- Viewed: 12
- Price: $329,900
- Price sqft: $129
- Waterfront: No
- Year Built: 1995
- Bldg sqft: 2550
- Bedrooms: 3
- Total Baths: 2
- Full Baths: 2
- Garage / Parking Spaces: 2
- Days On Market: 118
- Additional Information
- Geolocation: 28.8625 / -81.7741
- County: LAKE
- City: LEESBURG
- Zipcode: 34788
- Subdivision: Riverside Sub
- Elementary School: Treadway Elem
- Middle School: Tavares Middle
- High School: Tavares High
- Provided by: CENTURY 21 ALTON CLARK
- Contact: Kathi Hill
- 352-728-2121

- DMCA Notice
-
DescriptionWelcome to Riverside Community. Your 3 bedroom, 2 bath home with a 2 car garage offering perfect blend of comfort, charm, and outdoor enjoyment. Situated in a peaceful neighborhood with community boat ramp onto Haines Creek, you'll enjoy direct access to the Harris Chain of Lakesa boating paradise! The open concept layout features stacking sliders leading to a spacious screened lanai, seamlessly blending indoor and outdoor living. The modern kitchen and charming breakfast nook with bay window and southeast exposure offer serene sunrise views. The split floor plan ensures privacy for both homeowners and guests. The Master Suite features private access to the lanai, along with a spa like en suite bath with dual sinks, a garden tub and a walk in shower. Two additional bedrooms and a full guest bath with tub/ shower combo complete the layout. Outside, the large, privacy fenced backyard is like a walk through old Floridaperfect for pets, play, gardening, etc. Hang your bird feeders and enjoy. Make the call!
Payment Calculator
- Principal & Interest -
- Property Tax $
- Home Insurance $
- HOA Fees $
- Monthly -
For a Fast & FREE Mortgage Pre-Approval Apply Now
Apply Now
 Apply Now
Apply NowFeatures
Building and Construction
- Covered Spaces: 0.00
- Exterior Features: Sliding Doors
- Fencing: Fenced, Wood
- Flooring: Carpet, Laminate
- Living Area: 1694.00
- Roof: Shingle
Land Information
- Lot Features: Paved, Unincorporated
School Information
- High School: Tavares High
- Middle School: Tavares Middle
- School Elementary: Treadway Elem
Garage and Parking
- Garage Spaces: 2.00
- Open Parking Spaces: 0.00
- Parking Features: Driveway, Garage Door Opener
Eco-Communities
- Water Source: Public
Utilities
- Carport Spaces: 0.00
- Cooling: Central Air
- Heating: Central
- Pets Allowed: Yes
- Sewer: Private Sewer
- Utilities: Electricity Connected, Natural Gas Available, Public, Sewer Connected, Underground Utilities, Water Connected
Amenities
- Association Amenities: Optional Additional Fees, Storage
Finance and Tax Information
- Home Owners Association Fee Includes: Common Area Taxes, Maintenance Grounds, Maintenance
- Home Owners Association Fee: 200.00
- Insurance Expense: 0.00
- Net Operating Income: 0.00
- Other Expense: 0.00
- Tax Year: 2024
Other Features
- Appliances: Dishwasher, Dryer, Microwave, Range, Refrigerator, Washer
- Association Name: Vincent Quinn
- Association Phone: 540-974-5067
- Country: US
- Furnished: Unfurnished
- Interior Features: Ceiling Fans(s), Eat-in Kitchen, Living Room/Dining Room Combo, Open Floorplan, Solid Surface Counters, Split Bedroom, Vaulted Ceiling(s), Window Treatments
- Legal Description: RIVERSIDE SUB LOT 43 PB 30 PGS 5-6 ORB 4588 PF 2024
- Levels: One
- Area Major: 34788 - Leesburg / Haines Creek
- Occupant Type: Vacant
- Parcel Number: 01-19-25-0325-000-04300
- Possession: Close Of Escrow
- Style: Contemporary
- View: Trees/Woods
- Views: 12
- Zoning Code: R-6
Similar Properties
Nearby Subdivisions
Bassville Park
Bentwood Sub
Country Corner Sub
Eagles Point Ph Ii Sub
Emerald Pond Sub
Fty Eight Ests
Golfview
Haines Creek Heights
Haines Lake Estates
Harbor Shores
Higley
Jacksons River Country Estates
Lake Yale Cove Ph 01
Lake Yale Estates
Liberty Preserve
Liberty Preserve Ph Two
Lisbon
Magda Estates Sub
Meadow Ridge Of Grand Island
Not On The List
Oakmont At Silver Lake Sub
Pine Harbour
Pine Island Shores
Quail Pointe At Silver Lake
Quail Ridge Estates First Add
Riverside Sub
Scottish Highlands
Scottish Highlands Condo Ph A
Scottish Highlands Condo Ph B
Scottish Highlands Condo Ph I
Scottish Highlands Condo Ph N
Scottish Highlands Condo Ph S
Scottish Highlands Condominium
Seasonssilver Basin
Shademoor Acres First Add
Silver Lake Estates
Silver Lake Estates Phase 1
Silver Lake Forest Sub
Silver Lake Pointe
Silver Ridge Sub
Stonegate At Silver Lake Sub
Sunny Dell Park
Western Shores

- Broker IDX Sites Inc.
- 750.420.3943
- Toll Free: 005578193
- support@brokeridxsites.com



