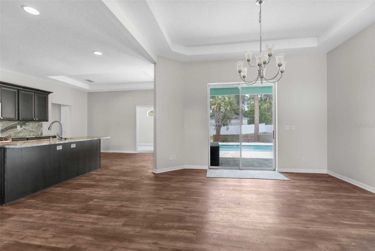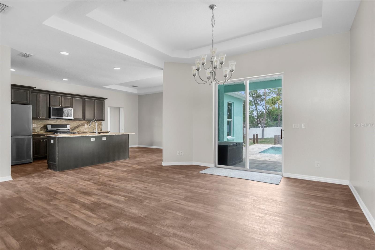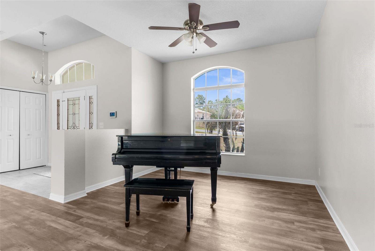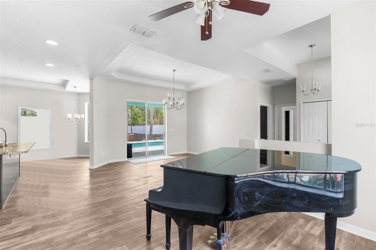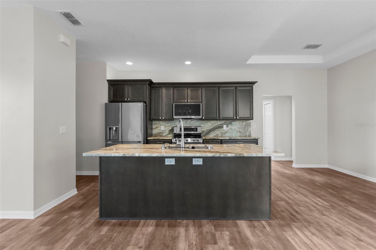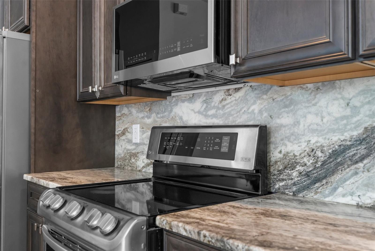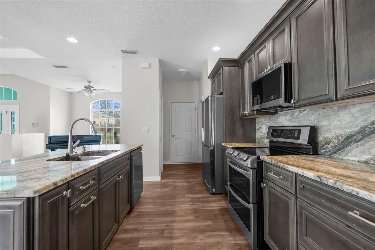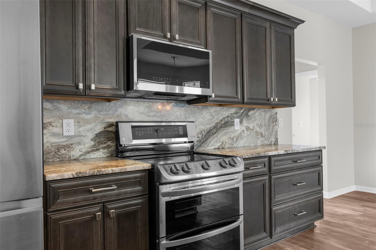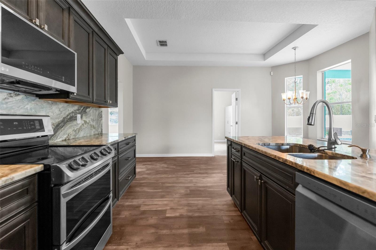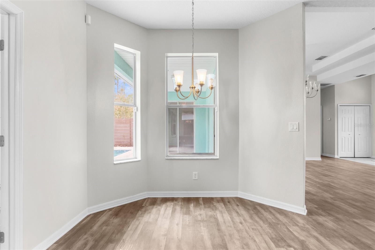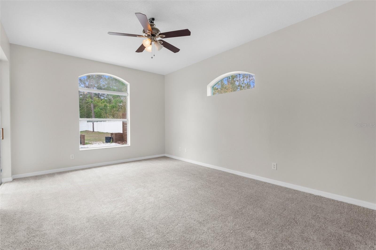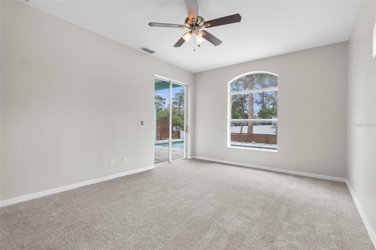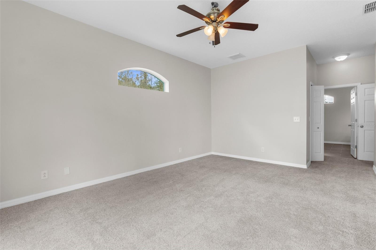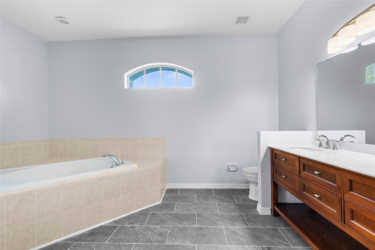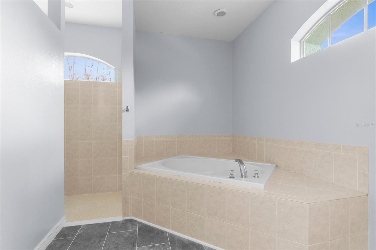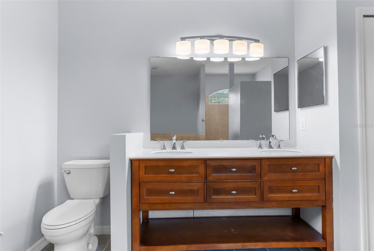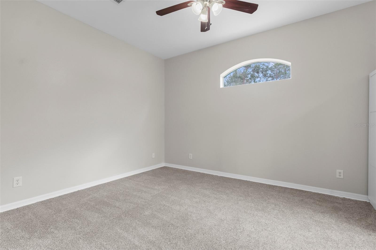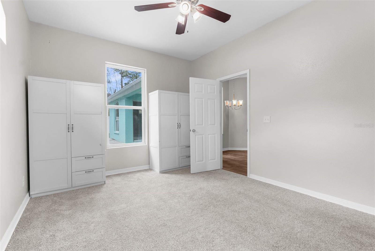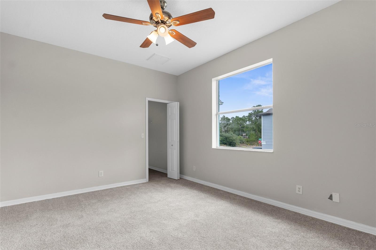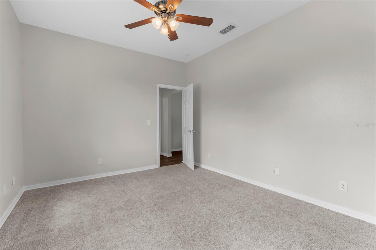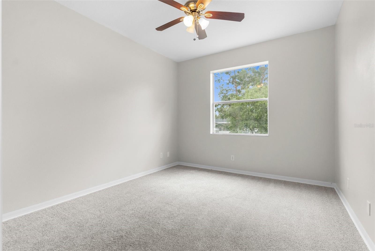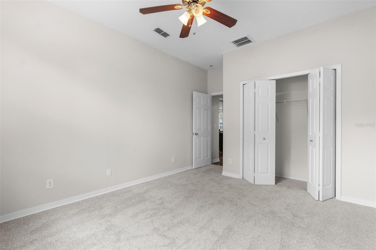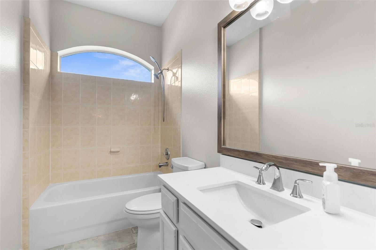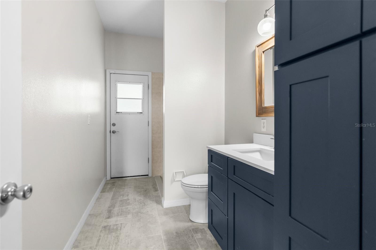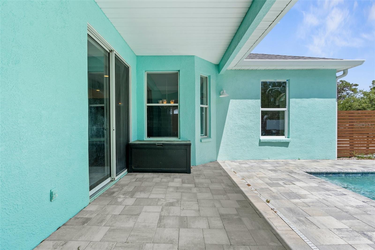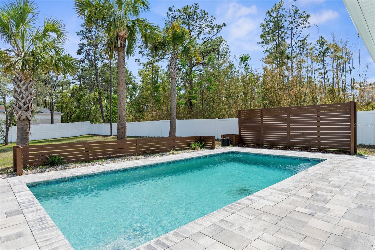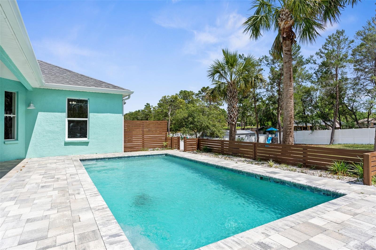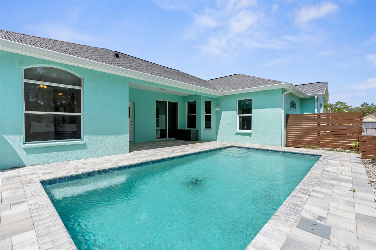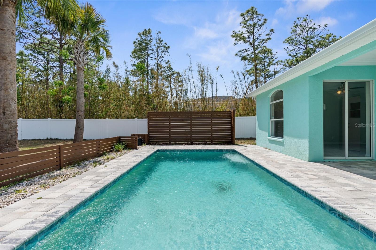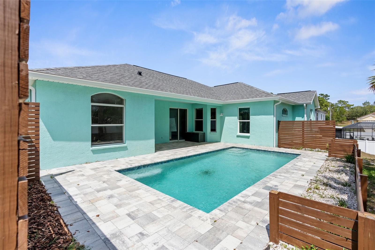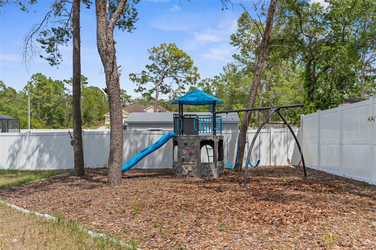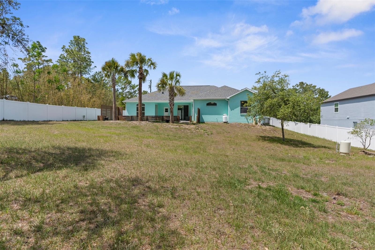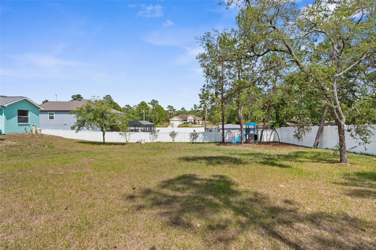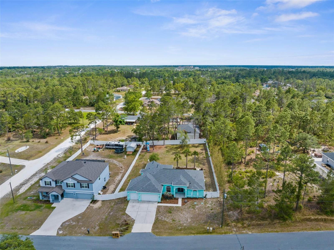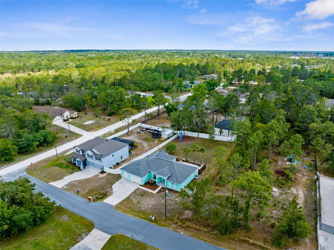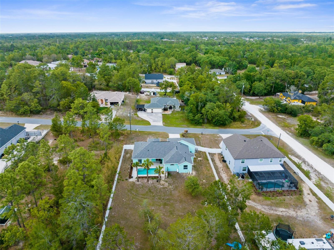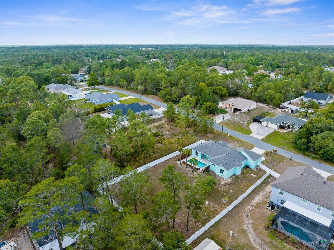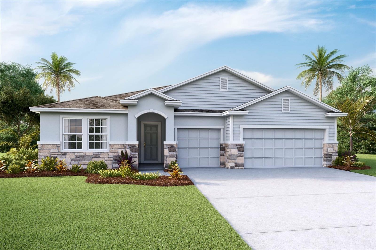11344 Gallinule Avenue, WEEKI WACHEE, FL 34613
Property Photos
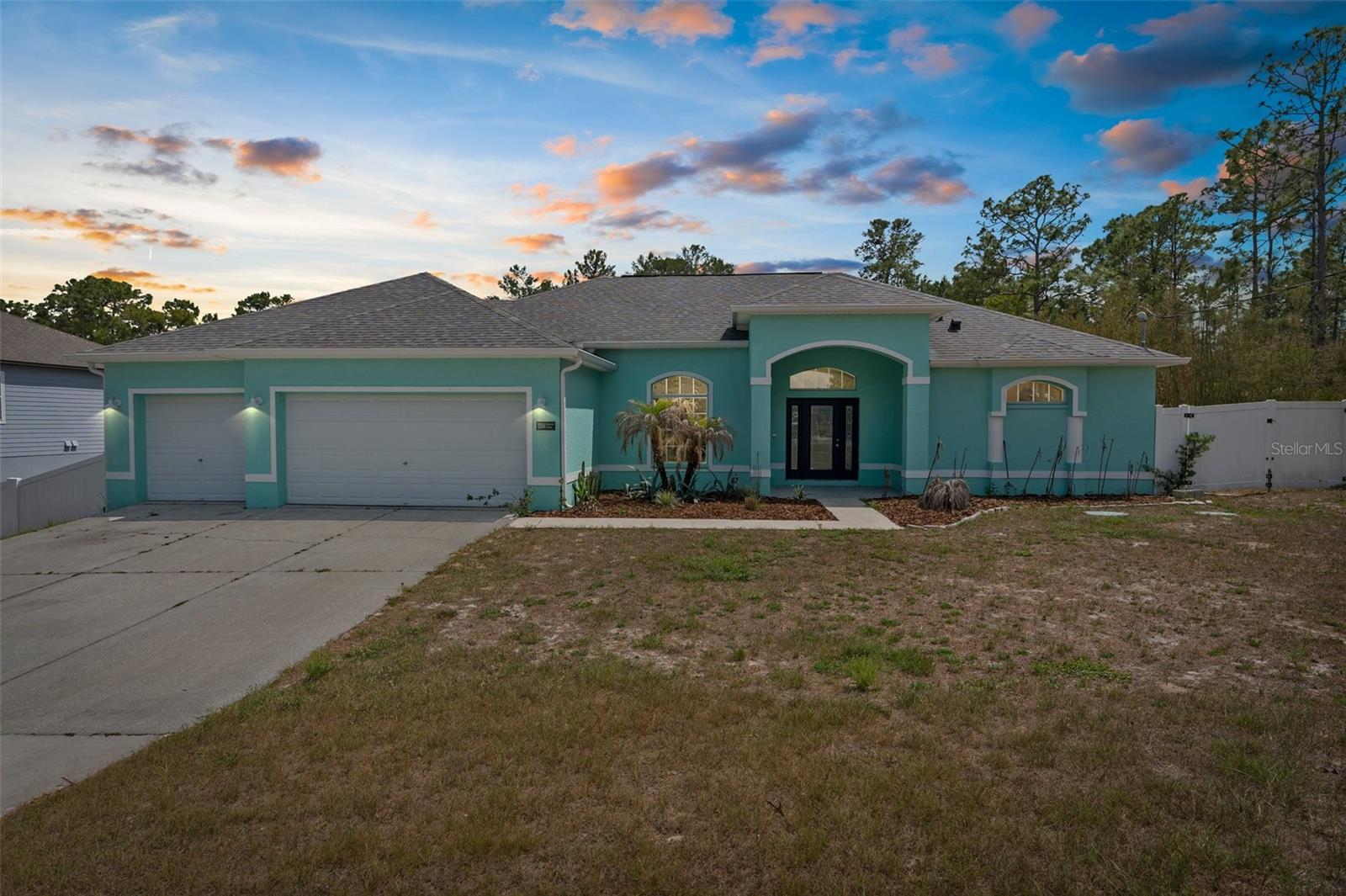
Would you like to sell your home before you purchase this one?
Priced at Only: $445,000
For more Information Call:
Address: 11344 Gallinule Avenue, WEEKI WACHEE, FL 34613
Property Location and Similar Properties
- MLS#: G5096509 ( Residential )
- Street Address: 11344 Gallinule Avenue
- Viewed: 62
- Price: $445,000
- Price sqft: $207
- Waterfront: No
- Year Built: 2005
- Bldg sqft: 2147
- Bedrooms: 4
- Total Baths: 3
- Full Baths: 3
- Garage / Parking Spaces: 3
- Days On Market: 159
- Additional Information
- Geolocation: 28.5546 / -82.5346
- County: HERNANDO
- City: WEEKI WACHEE
- Zipcode: 34613
- Subdivision: Royal Highlands
- Provided by: VILLAGE VALET REALTY LLC
- Contact: Alexandria Bolton
- 352-469-1446

- DMCA Notice
-
DescriptionUpdated 4BR/3BA Concrete Block Pool Home on Acre! Impeccably maintained and beautifully updated, this 4 bedroom, 3 bath home offers luxury finishes throughout. Located on a fully fenced acre lot, the home features a 3 car garage, new roof, HVAC, well, septic, and drainfield (all within the last 5 years). Enjoy the Florida lifestyle with a sparkling private pool and lush backyard oasis. Concrete block construction provides durability and peace of mind. Truly move in ready!
Payment Calculator
- Principal & Interest -
- Property Tax $
- Home Insurance $
- HOA Fees $
- Monthly -
For a Fast & FREE Mortgage Pre-Approval Apply Now
Apply Now
 Apply Now
Apply NowFeatures
Building and Construction
- Covered Spaces: 0.00
- Exterior Features: Rain Gutters
- Flooring: Carpet, Ceramic Tile, Luxury Vinyl
- Living Area: 2147.00
- Roof: Shingle
Garage and Parking
- Garage Spaces: 3.00
- Open Parking Spaces: 0.00
Eco-Communities
- Pool Features: In Ground
- Water Source: Well
Utilities
- Carport Spaces: 0.00
- Cooling: Central Air
- Heating: Heat Pump
- Sewer: Septic Tank
- Utilities: Cable Available
Finance and Tax Information
- Home Owners Association Fee: 0.00
- Insurance Expense: 0.00
- Net Operating Income: 0.00
- Other Expense: 0.00
- Tax Year: 2024
Other Features
- Appliances: Convection Oven, Dishwasher, Electric Water Heater, Microwave
- Country: US
- Interior Features: Ceiling Fans(s), High Ceilings, Open Floorplan
- Legal Description: ROYAL HIGHLANDS UNIT 2 BLK 51 LOT 10
- Levels: One
- Area Major: 34613 - Brooksville/Spring Hill/Weeki Wachee
- Occupant Type: Vacant
- Parcel Number: R01-221-17-3300-0051-0100
- Possession: Close Of Escrow
- Views: 62
- Zoning Code: R1C
Similar Properties
Nearby Subdivisions
1852 Glen Lakes Ph 1 Un 4b
Camp A Wyle Rv Resort
Enclave Of Woodland Waters The
Evans Lakeside Heights
Glen Hills Village
Glen Lakes
Glen Lakes Ph 1
Glen Lakes Ph 1 Un 1
Glen Lakes Ph 1 Un 1 Repl 1
Glen Lakes Ph 1 Un 2a
Glen Lakes Ph 1 Un 2b
Glen Lakes Ph 1 Un 3
Glen Lakes Ph 1 Un 4a
Glen Lakes Ph 1 Un 4b
Glen Lakes Ph 1 Un 4d
Glen Lakes Ph 1 Un 4e
Glen Lakes Ph 1 Un 5 Sec 1a
Glen Lakes Ph 1 Un 5b
Glen Lakes Ph 1 Un 6b
Glen Lakes Ph 1 Un 7b
Glen Lakes Ph 1 Unit 2-c1
Glen Lakes Ph 1 Unit 2-c2
Glen Lakes Ph 2 Unit U
Glen Lakes Phase 1 Unit 4f
Gulf Florida Highlands
Heather (the)
Heather Ph Vi
Heather Phase Vi
Heather Sound
Heather The
Heather Walk
Highland Lakes
Lakeside Village
N/a
Not On List
Royal Highlands
Royal Highlands Unit 2
Royal Highlands Unit 5
Royal Highlands Unit 6
Royal Highlands Unit 9
Sandal Key
Seasons At Glen Lakes
Voss Oak Lake Est Unit 4
Voss Oak Lake Estate
Waterford
Weeki Wachee Hills Unit 1
Weeki Wachee Hills Unit 2
Weeki Wachee Hills Unit 5
Woodland Waters
Woodland Waters Ph 1
Woodland Waters Ph 2
Woodland Waters Ph 4
Woodland Waters Ph 5
Woodland Waters Ph 6
Woodland Waters Phase 2
Woodland Waters Phase 4
Woodland Waters Phase 5

- Broker IDX Sites Inc.
- 750.420.3943
- Toll Free: 005578193
- support@brokeridxsites.com



