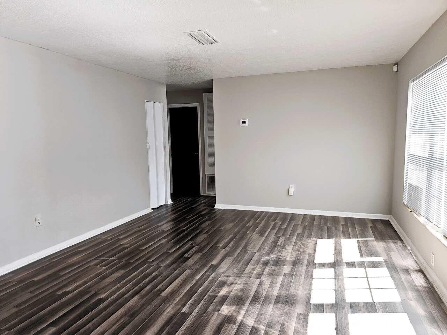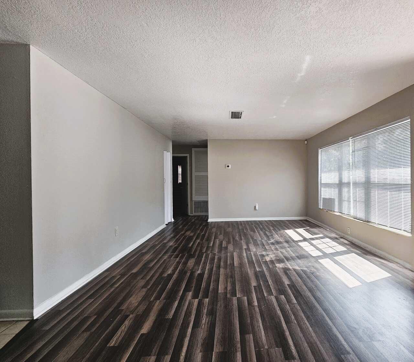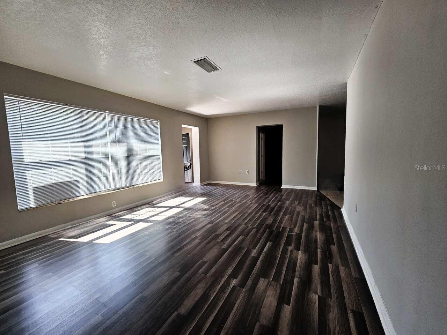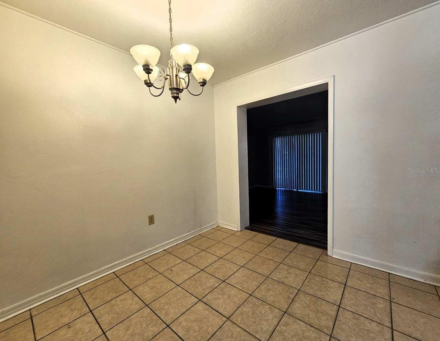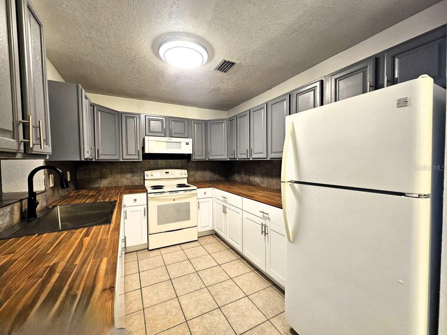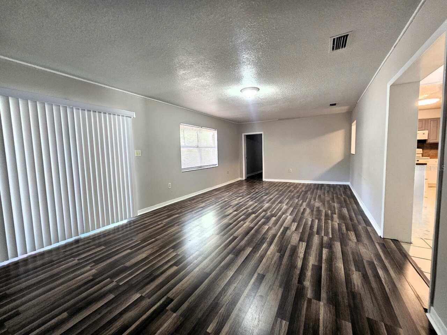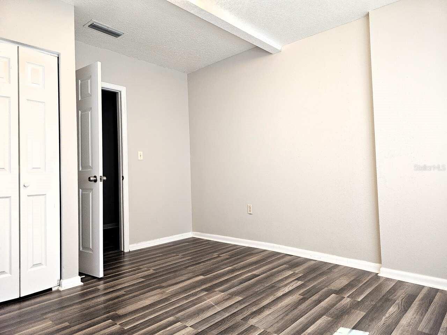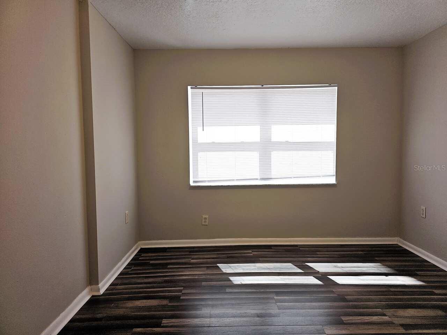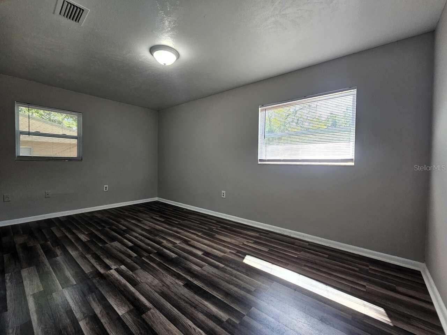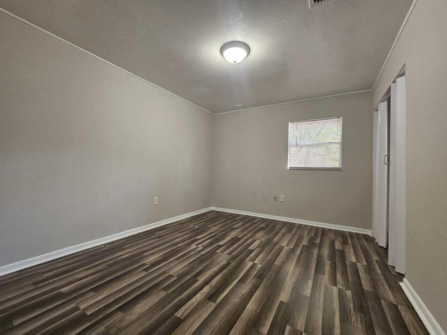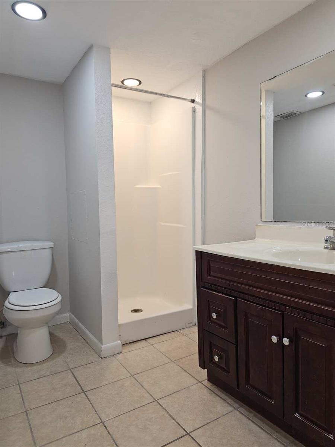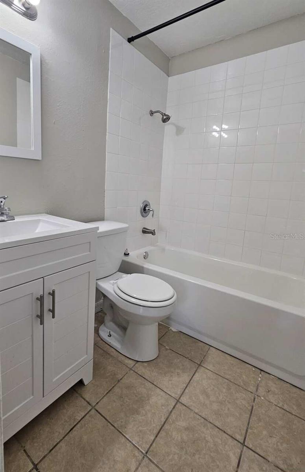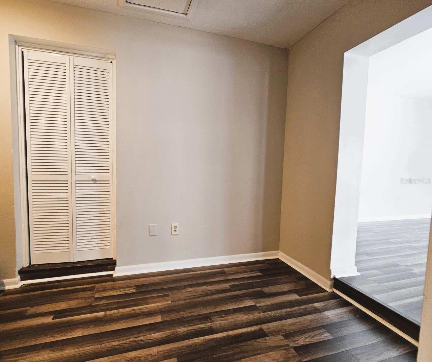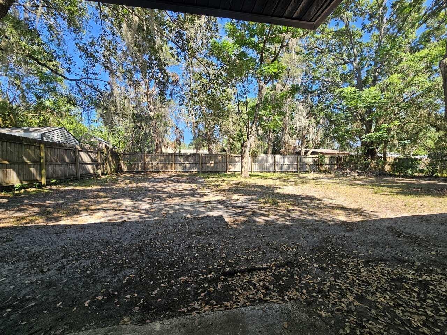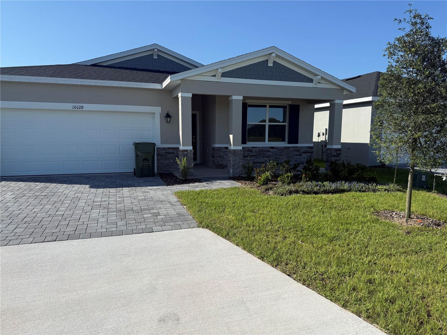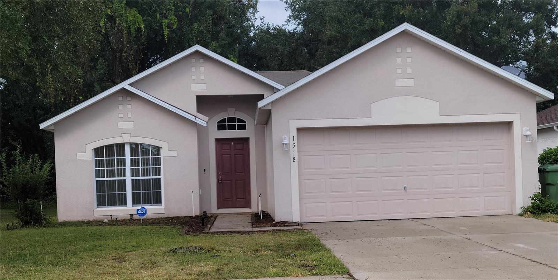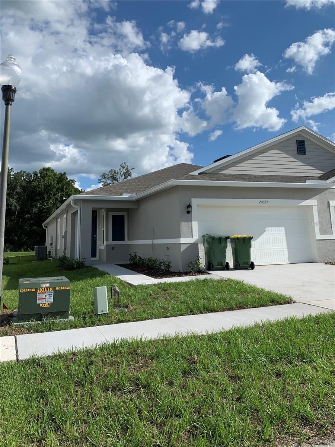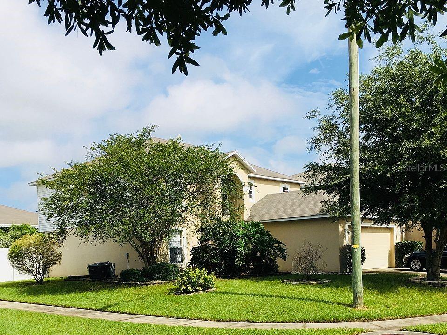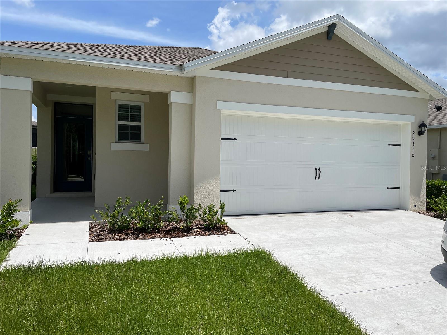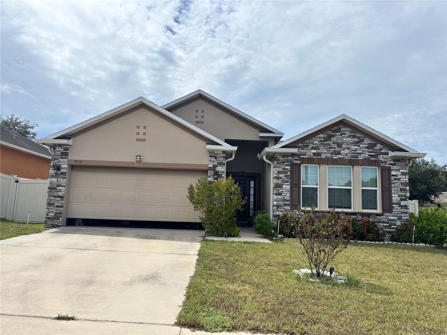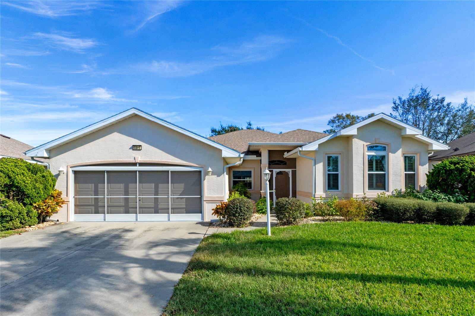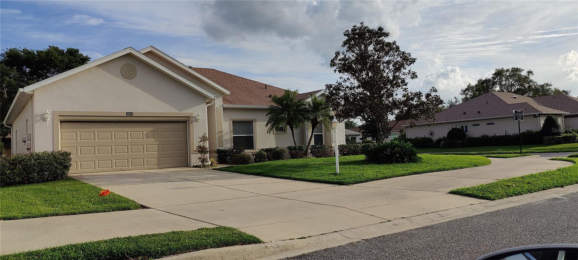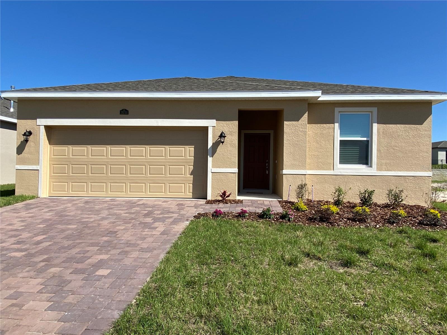1412 Braebury Drive, LEESBURG, FL 34748
Property Photos
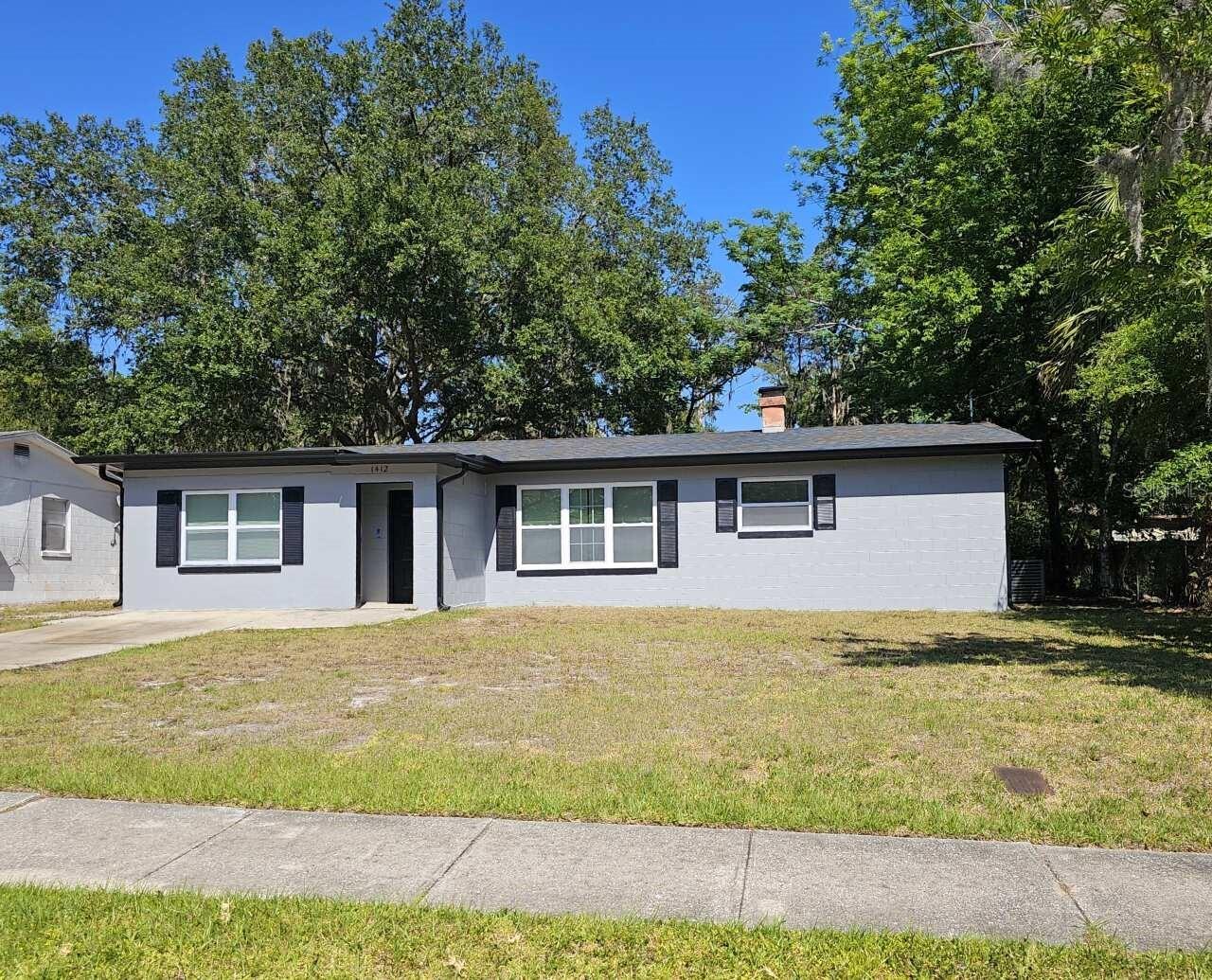
Would you like to sell your home before you purchase this one?
Priced at Only: $1,900
For more Information Call:
Address: 1412 Braebury Drive, LEESBURG, FL 34748
Property Location and Similar Properties
- MLS#: G5096132 ( Residential Lease )
- Street Address: 1412 Braebury Drive
- Viewed: 84
- Price: $1,900
- Price sqft: $1
- Waterfront: No
- Year Built: 1962
- Bldg sqft: 1978
- Bedrooms: 4
- Total Baths: 2
- Full Baths: 2
- Days On Market: 150
- Additional Information
- Geolocation: 28.796 / -81.895
- County: LAKE
- City: LEESBURG
- Zipcode: 34748
- Subdivision: Leesburg Hampton Court
- Elementary School: Treadway Elem
- Middle School: Oak Park Middle
- High School: Leesburg High
- Provided by: SCATES REALTY & INVESTMENT PRO
- Contact: Eileen Scates
- 352-404-8960

- DMCA Notice
-
DescriptionSpacious & Stylishly Renovated 4 Bedroom Home in the Heart of Leesburg Step into comfort and style with this beautifully renovated 4 bedroom, 2 bathroom home offering an impressive amount of living space! The thoughtful split floor plan includes flexible bonus areas perfect for a home office, playroom, or additional lounging space. Enjoy the convenience of an interior laundry room and the charm of brand new luxury vinyl plank and tile flooring throughout. Freshly painted inside and out, this home features a modernized kitchen and updated bathrooms with new cabinetry and countertops, bringing a clean, contemporary feel to every room. The expansive backyard offers endless possibilitiesentertaining, gardening, or simply relaxing under the Florida sky. Ideally situated near the heart of Leesburg, youll be minutes away from local schools, shopping centers, dining options, and scenic Lake Harris. Enjoy easy access to community gems like Venetian Gardens, Lake Williams Park, and historic Downtown Leesburg.
Payment Calculator
- Principal & Interest -
- Property Tax $
- Home Insurance $
- HOA Fees $
- Monthly -
For a Fast & FREE Mortgage Pre-Approval Apply Now
Apply Now
 Apply Now
Apply NowFeatures
Building and Construction
- Covered Spaces: 0.00
- Exterior Features: Private Mailbox, Sliding Doors
- Fencing: Partial
- Flooring: Ceramic Tile, Luxury Vinyl
- Living Area: 1978.00
Land Information
- Lot Features: Landscaped, Paved
School Information
- High School: Leesburg High
- Middle School: Oak Park Middle
- School Elementary: Treadway Elem
Garage and Parking
- Garage Spaces: 0.00
- Open Parking Spaces: 0.00
- Parking Features: Driveway
Eco-Communities
- Water Source: Public
Utilities
- Carport Spaces: 0.00
- Cooling: Central Air
- Heating: Central
- Pets Allowed: Breed Restrictions, Dogs OK, Monthly Pet Fee, Pet Deposit, Size Limit
- Sewer: Public Sewer
- Utilities: Other
Finance and Tax Information
- Home Owners Association Fee: 0.00
- Insurance Expense: 0.00
- Net Operating Income: 0.00
- Other Expense: 0.00
Other Features
- Appliances: Dryer, Microwave, Range, Refrigerator, Washer
- Country: US
- Furnished: Unfurnished
- Interior Features: Ceiling Fans(s), Eat-in Kitchen, Living Room/Dining Room Combo, Thermostat
- Levels: One
- Area Major: 34748 - Leesburg
- Occupant Type: Vacant
- Parcel Number: 34-19-24-0100-000-04800
- Possession: Rental Agreement
- Views: 84
Owner Information
- Owner Pays: Grounds Care, None
Similar Properties
Nearby Subdivisions
Azalea Hill
Azalea Hills
Bentley Villas
Cisky Park 02
Edgewood Park Add
Edwards Newtown Addleesburg
Groves At Whitemarsh
Lake Denham Estates
Lake Griffin Reserve
Leesburg Arlington Ridge Ph 1c
Leesburg Hampton Court
Leesburg Hansons Add 01
Leesburg Knotts
Leesburg Liberia
Leesburg Lsbg Realty Cos Add
Leesburg Lucerne Circle
Leesburg Overlook At Lake Grif
Leesburg Palm Harbor Sub
Leesburg Palmora Green Sub
Leesburg Royal Oak Estates Sub
Leesburg Sunset Terrace
Legacy Leesburg
Lsbg Loves Sub
Parkside
Pennbrooke Ph 01h
Plantation At Leesburg Ashland
Plantation At Leesburg Belle G
Plantation At Leesburg Glen Ea
Plantation At Leesburg Tara Vi
Royal Highlands Ph 01a
Royal Highlands Ph 01ca
Royal Highlands Ph 02 Lt 992 O
Royal Highlands Ph Ia Sub
Seasonspk Hill
Sunnyside Sub
Sunshine Park
Walnut Ridge
Whitemarsh Sub
Windsong At Leesburg

- Broker IDX Sites Inc.
- 750.420.3943
- Toll Free: 005578193
- support@brokeridxsites.com



