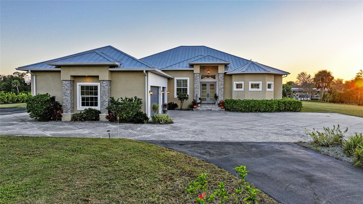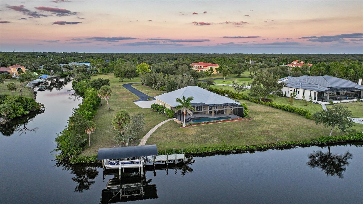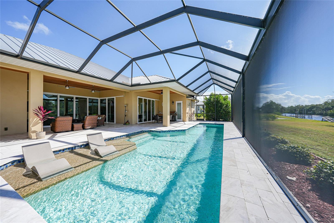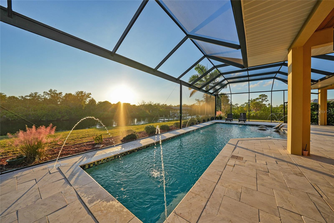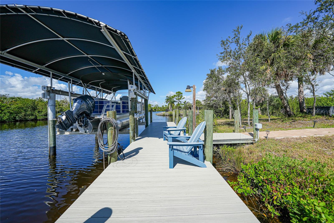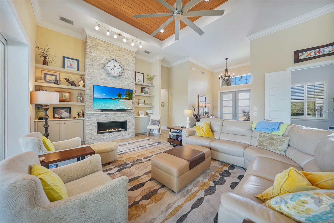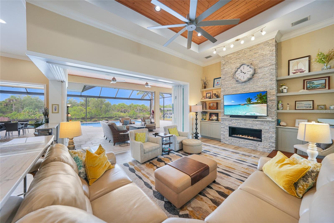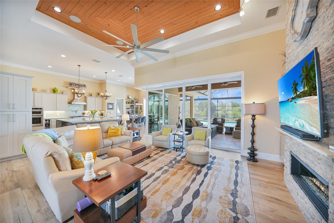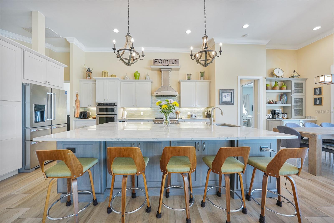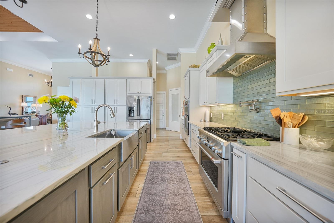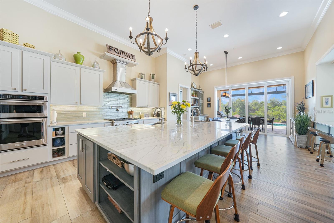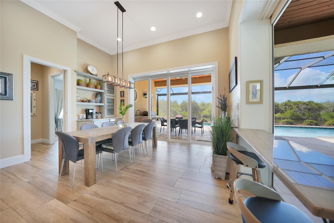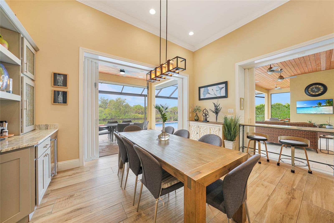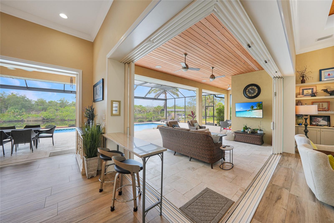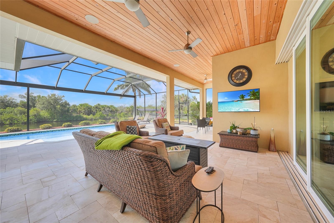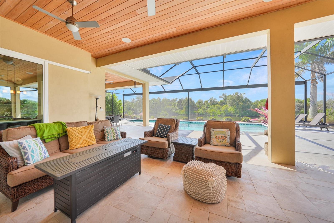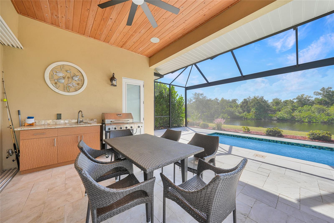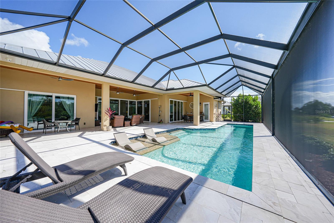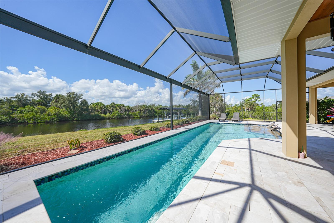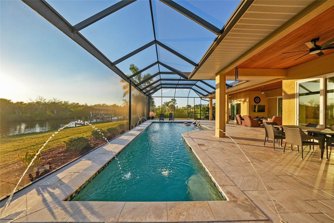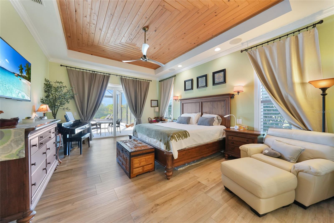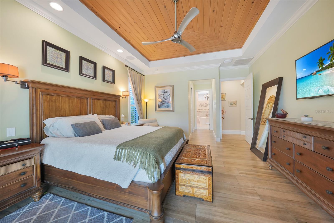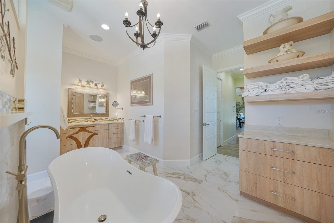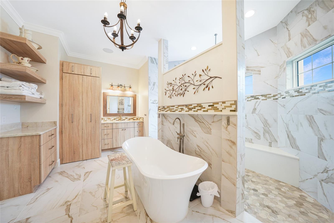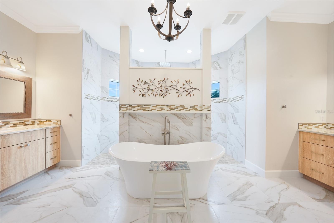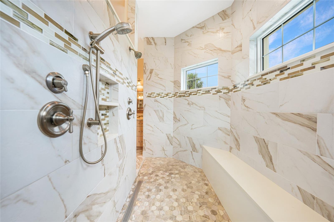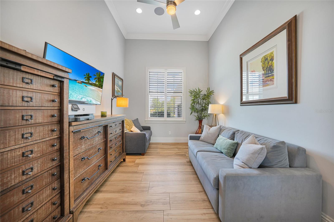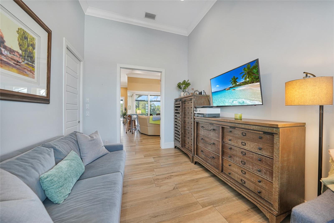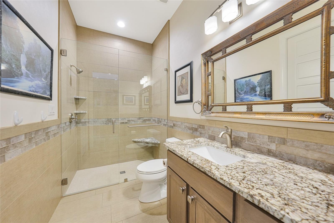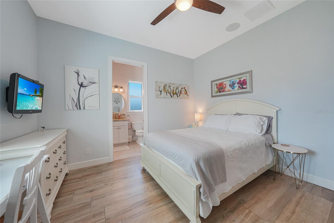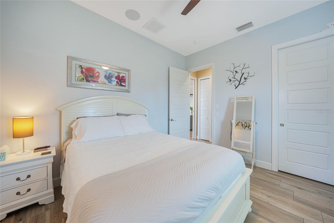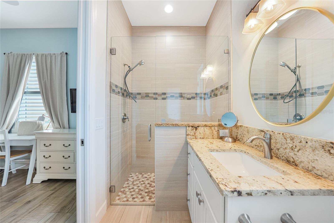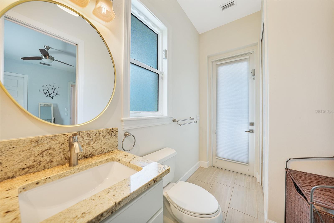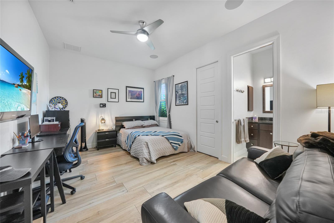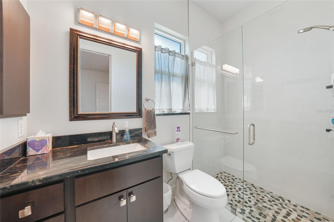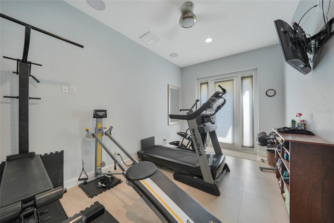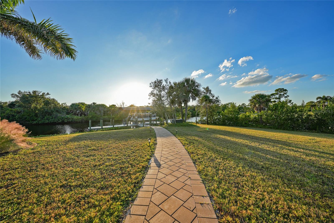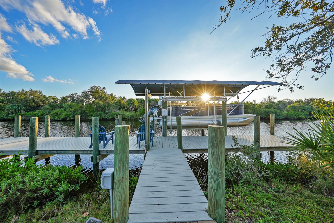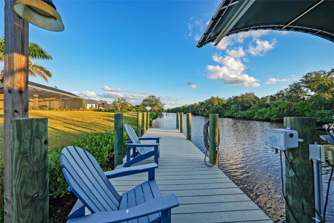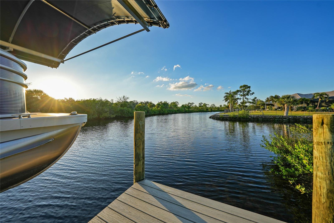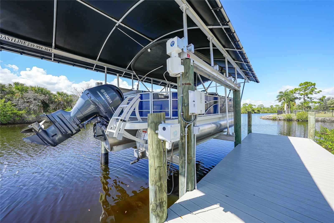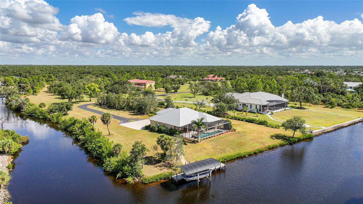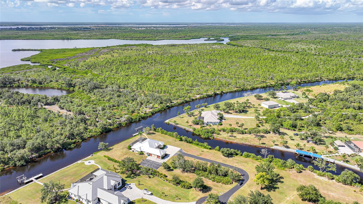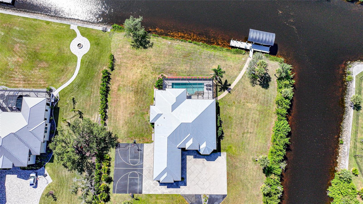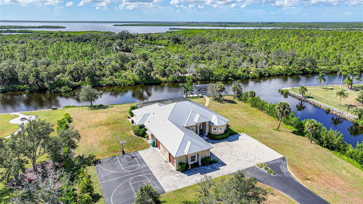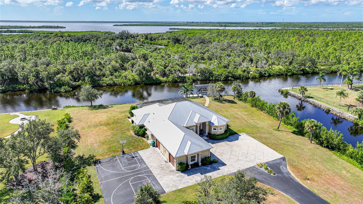3690 Como Street, PORT CHARLOTTE, FL 33948
Property Photos
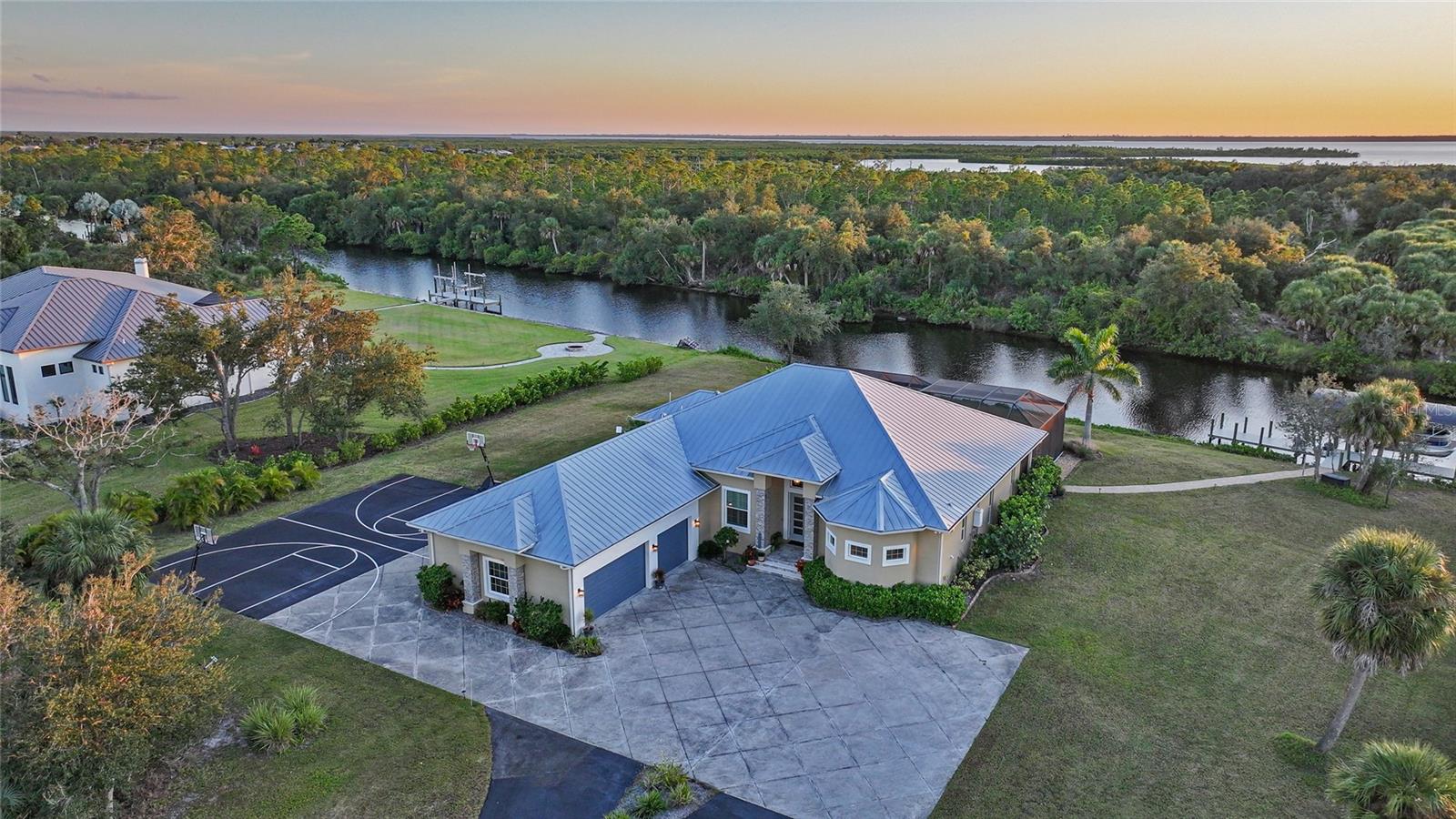
Would you like to sell your home before you purchase this one?
Priced at Only: $1,850,000
For more Information Call:
Address: 3690 Como Street, PORT CHARLOTTE, FL 33948
Property Location and Similar Properties
- MLS#: C7517205 ( Residential )
- Street Address: 3690 Como Street
- Viewed: 49
- Price: $1,850,000
- Price sqft: $376
- Waterfront: Yes
- Wateraccess: Yes
- Waterfront Type: Bay/Harbor,Canal - Saltwater,Gulf/Ocean
- Year Built: 2017
- Bldg sqft: 4916
- Bedrooms: 4
- Total Baths: 4
- Full Baths: 4
- Garage / Parking Spaces: 4
- Days On Market: 16
- Additional Information
- Geolocation: 26.9773 / -82.1751
- County: CHARLOTTE
- City: PORT CHARLOTTE
- Zipcode: 33948
- Subdivision: Port Charlotte Sub I Sec 31
- Elementary School: Meadow Park
- Middle School: Murdock
- High School: Port Charlotte
- Provided by: GRANT TEAM REAL ESTATE, LLC
- Contact: Christopher Grant
- 941-205-8481

- DMCA Notice
-
DescriptionExperience a lifestyle of unmatched luxury and serenity at 3690 Como Streetan extraordinary waterfront residence set within one of Port Charlottes most exclusive and private neighborhoods. Built in 2017, this custom designed estate masterfully blends modern sophistication with timeless Florida charm, offering an exceptional balance of comfort, style, and functionality. Situated on an expansive corner lot boasting over 600 linear feet of pristine waterfront, this home captures breathtaking views from every angle. Step inside and be welcomed by a seamless open floor plan adorned with designer finishes, elegant crown molding, and an abundance of natural light. Every detail has been carefully consideredfrom the meticulously curated dcor to the flawless craftsmanship that defines each space. The heart of the home is the chefs kitchenan entertainers dreamfeaturing a gas stove, premium stainless steel appliances, custom cabinetry, and sleek stone countertops. The open concept flows effortlessly into a spacious great room centered around a gas fireplace, creating a warm, inviting atmosphere perfect for intimate gatherings or lavish entertaining. Beyond the living areas, the primary suite offers a private retreat with tranquil water views, spa inspired bath that includes an additional stacked washer and dryer for optimal convenience, and direct access to the outdoor living space. Every additional bedroom and bath echoes the same commitment to quality and refinement found throughout the home. Step outside to a resort style oasis designed for the ultimate coastal lifestyle. A sweeping screened lanai overlooks the shimmering canal, offering multiple lounge areas, a summer kitchen, and space to dine al fresco while taking in the peaceful waterfront scenery. Boating enthusiasts will appreciate the 12,000 lb boat lift, providing effortless access to Charlotte Harbor and the Gulf of Mexicojust a leisurely 30 minute coast to open water. This property is not just a home; its a statement of refined living. Enjoy the security and tranquility of an exclusive neighborhood while remaining close to the areas best beaches, golf courses, fine dining, and boutique shopping. Modern amenities like a tankless gas water heater, impact rated windows, and premium finishes throughout ensure that luxury and practicality coexist in perfect harmony. Every inch of 3690 Como Street has been beautifully designed, decorated, and built to impress even the most discerning buyer. This is more than a residenceits a coastal sanctuary where craftsmanship meets comfort and everyday living feels like a vacation. Schedule your private showing today and experience the elegance, privacy, and prestige that make this exceptional waterfront home truly one of a kind.
Payment Calculator
- Principal & Interest -
- Property Tax $
- Home Insurance $
- HOA Fees $
- Monthly -
For a Fast & FREE Mortgage Pre-Approval Apply Now
Apply Now
 Apply Now
Apply NowFeatures
Building and Construction
- Covered Spaces: 0.00
- Exterior Features: French Doors, Lighting, Outdoor Kitchen, Private Mailbox, Rain Gutters, Sliding Doors
- Flooring: Tile
- Living Area: 3110.00
- Roof: Metal
Land Information
- Lot Features: Cleared, Corner Lot, Cul-De-Sac, Greenbelt, Landscaped, Level, Oversized Lot, Private, Paved
School Information
- High School: Port Charlotte High
- Middle School: Murdock Middle
- School Elementary: Meadow Park Elementary
Garage and Parking
- Garage Spaces: 4.00
- Open Parking Spaces: 0.00
- Parking Features: Oversized
Eco-Communities
- Pool Features: Gunite, Heated, In Ground, Lighting, Screen Enclosure
- Water Source: Public
Utilities
- Carport Spaces: 0.00
- Cooling: Central Air
- Heating: Central, Electric
- Pets Allowed: Yes
- Sewer: Septic Tank
- Utilities: BB/HS Internet Available, Electricity Connected, Sewer Connected, Water Connected
Finance and Tax Information
- Home Owners Association Fee: 217.00
- Insurance Expense: 0.00
- Net Operating Income: 0.00
- Other Expense: 0.00
- Tax Year: 2024
Other Features
- Appliances: Dishwasher, Dryer, Microwave, Range, Range Hood, Refrigerator, Washer, Wine Refrigerator
- Association Name: BRIDGEBROOK SHORES PROPERTY OWNERS ASSOCIATION, IN
- Country: US
- Interior Features: Ceiling Fans(s), Crown Molding, Dry Bar, Eat-in Kitchen, High Ceilings, Kitchen/Family Room Combo, Living Room/Dining Room Combo, Open Floorplan, Solid Wood Cabinets, Split Bedroom, Stone Counters, Walk-In Closet(s), Window Treatments
- Legal Description: ZZZ 234021 PS 23 40 21 PARCEL S-1 2.57 AC. M/L COMM AT NE COR OF SE1/4 SEC 23 TH S 1801.34 FT FOR POB TH SE 212.21 FT TO W ROW COMO TH NE ALG ROW 31.04 FT NW 171.70 FT TO CHRISTOPHER W/WTH SW ALG ARC 5.67 FT SE ALG REV ARC 211.02 FT SW 169.94 FT TO E RO
- Levels: One
- Area Major: 33948 - Port Charlotte
- Occupant Type: Owner
- Parcel Number: 402123476003
- Possession: Close Of Escrow
- View: Trees/Woods, Water
- Views: 49
- Zoning Code: RSF3.5
Similar Properties
Nearby Subdivisions
Heritage Oak Park
Heritage Oak Park 02
Heritage Oak Park 03
Heritage Oak Park 04
Manchester Estates
Mcgrath Point Estates
Not Applicable
Pebble Creek
Pebble Creek Place Homeowners
Port Charlotte
Port Charlotte 01 Rep Sec 10
Port Charlotte Div Sec 41
Port Charlotte Sec 008
Port Charlotte Sec 021
Port Charlotte Sec 023
Port Charlotte Sec 031
Port Charlotte Sec 037
Port Charlotte Sec 044
Port Charlotte Sec 079
Port Charlotte Sec 092
Port Charlotte Sec 101
Port Charlotte Sec 37
Port Charlotte Sec 41
Port Charlotte Sec 8
Port Charlotte Sec Cc8
Port Charlotte Sec23
Port Charlotte Sec31
Port Charlotte Sec8
Port Charlotte Section 21
Port Charlotte Sub I Sec 31
Port Charlotted Sec 23
Port Port Charlotte Sec 37
Rocksedge
South Bayview Estates

- Broker IDX Sites Inc.
- 750.420.3943
- Toll Free: 005578193
- support@brokeridxsites.com



