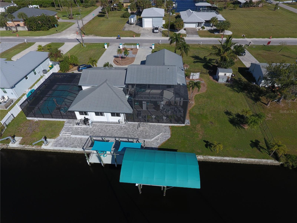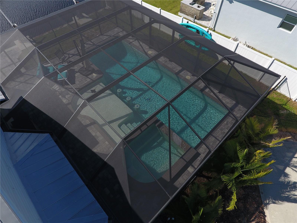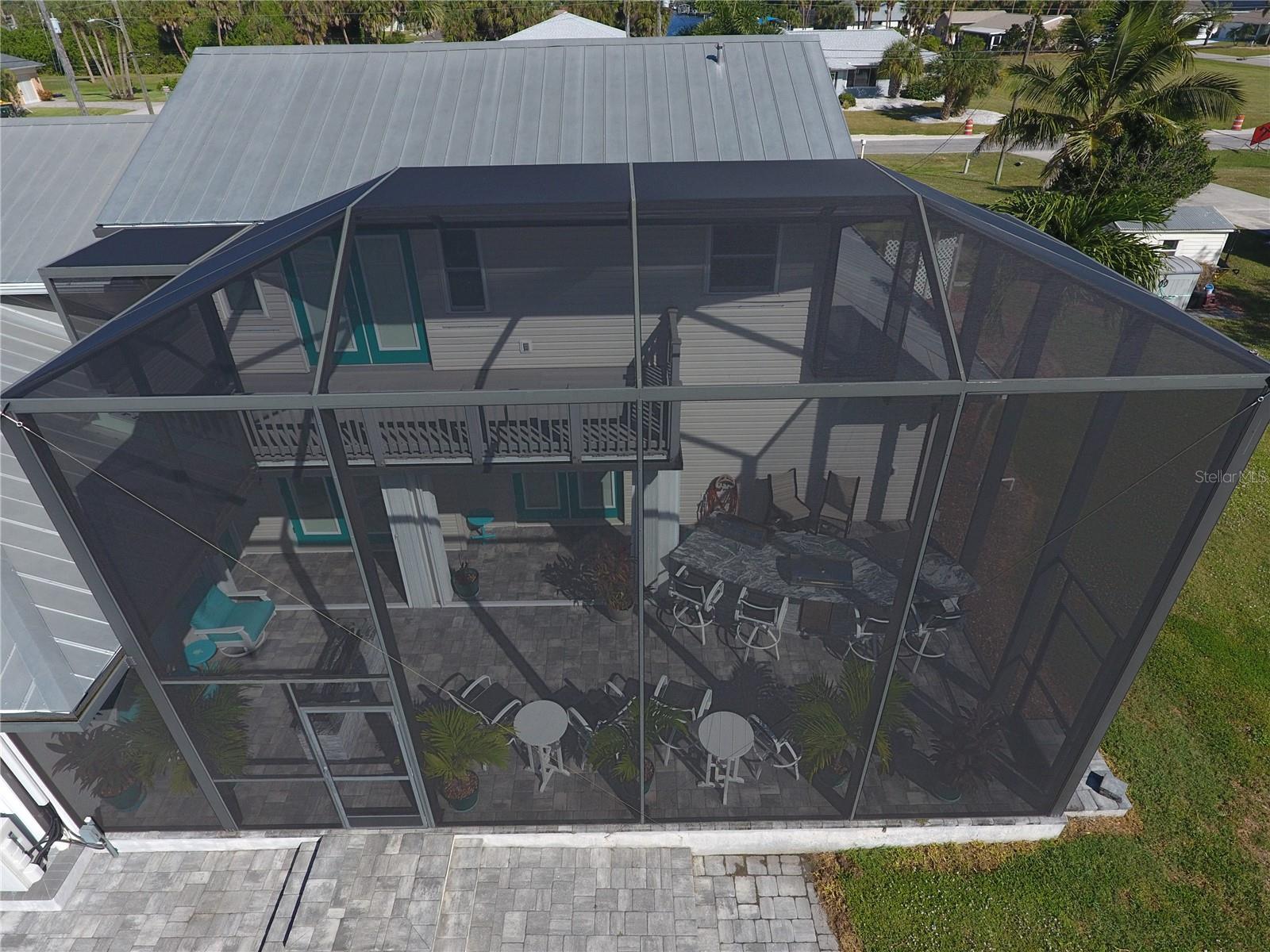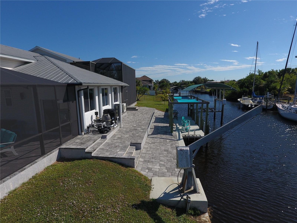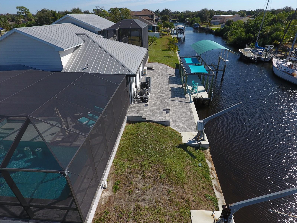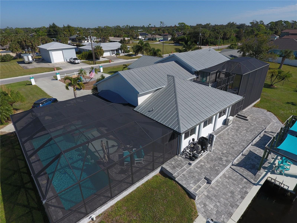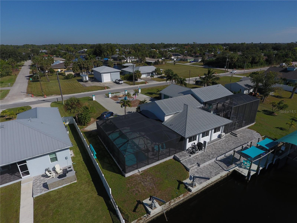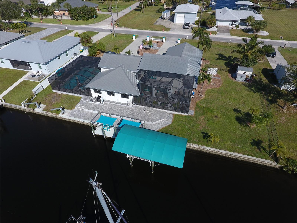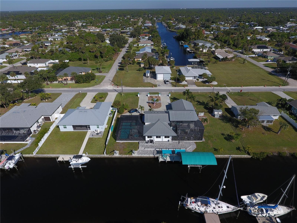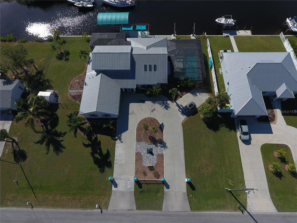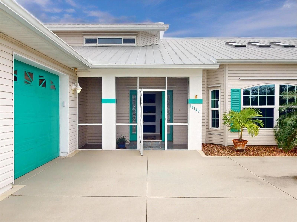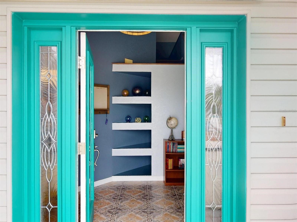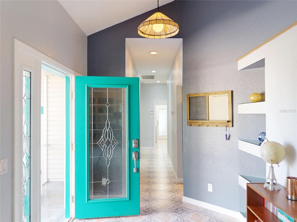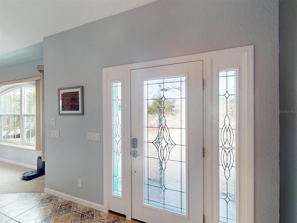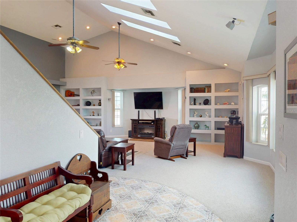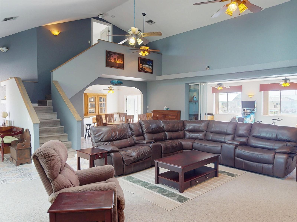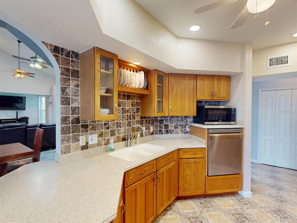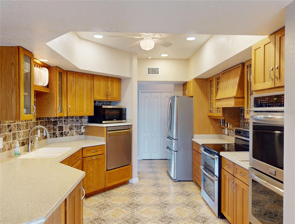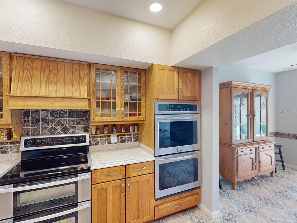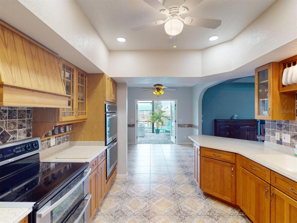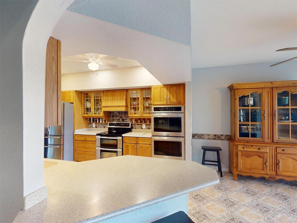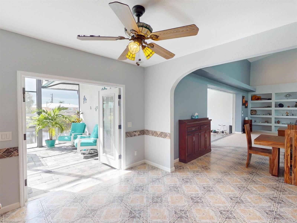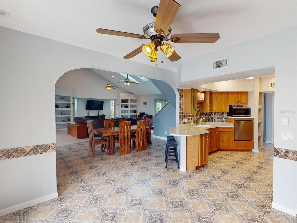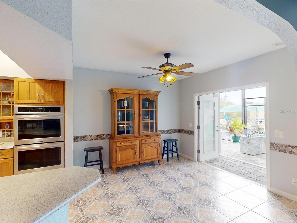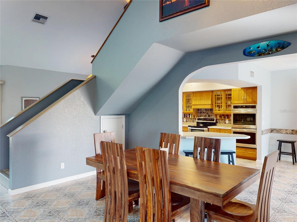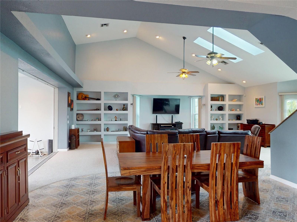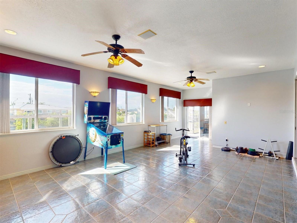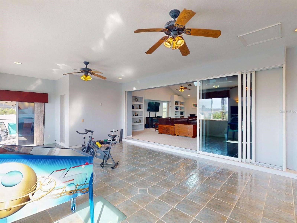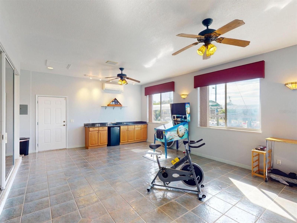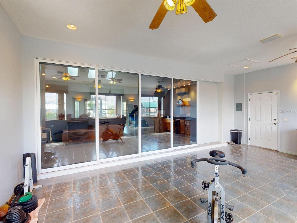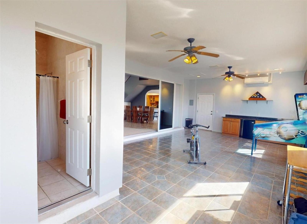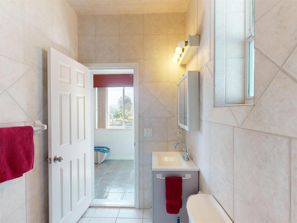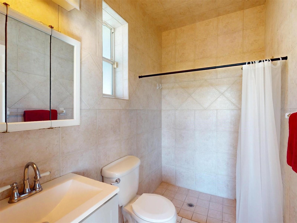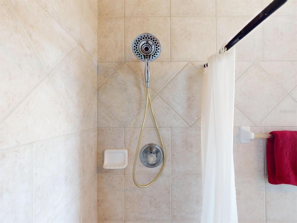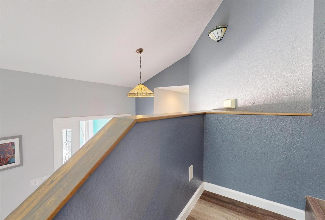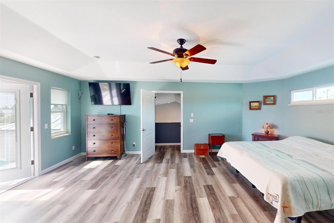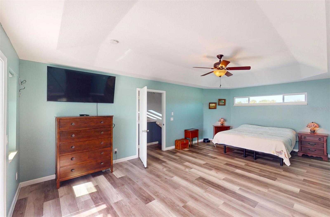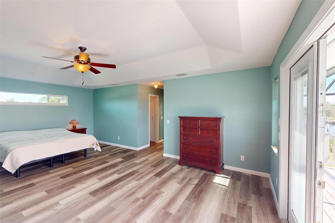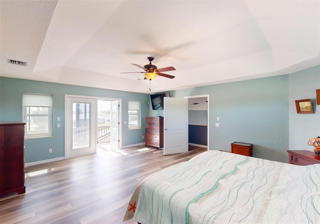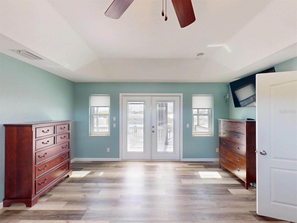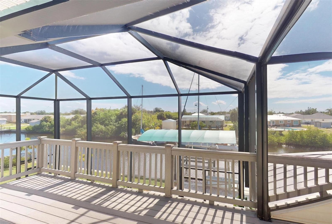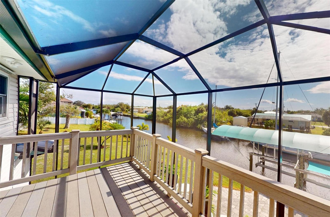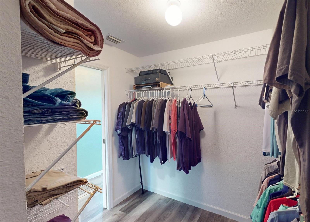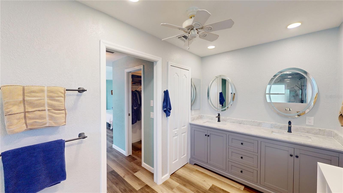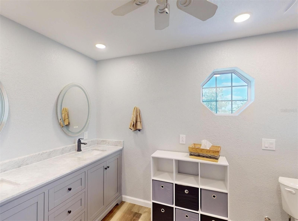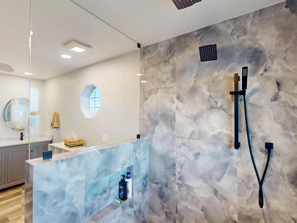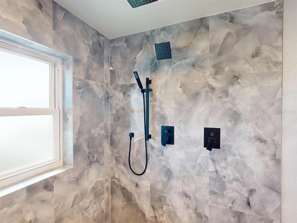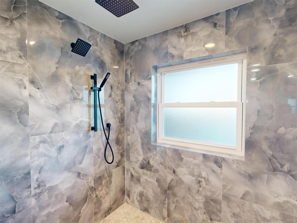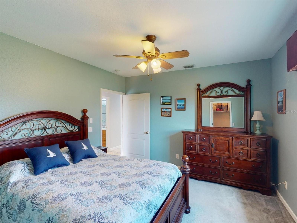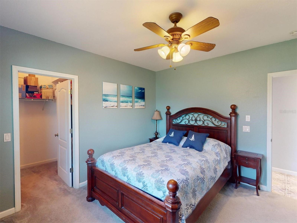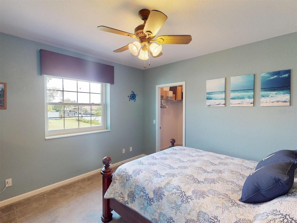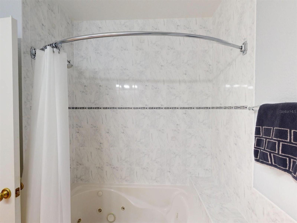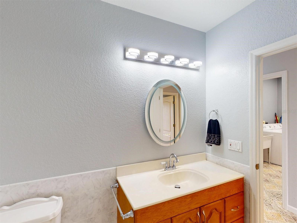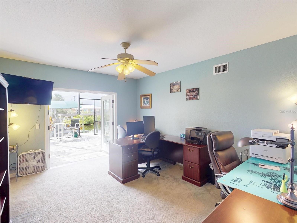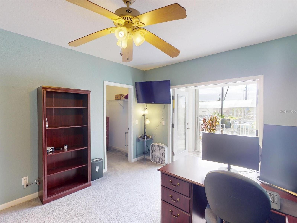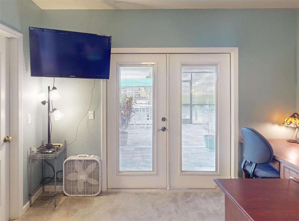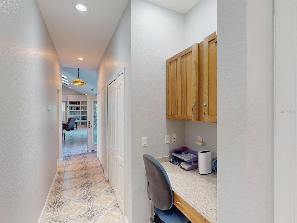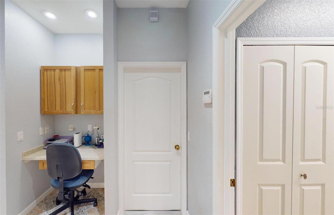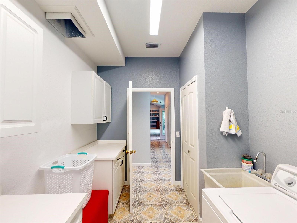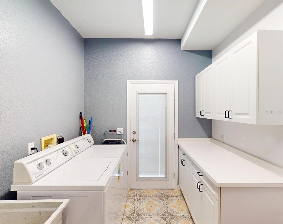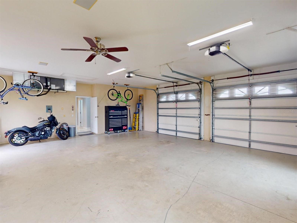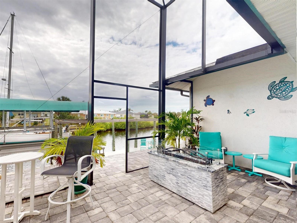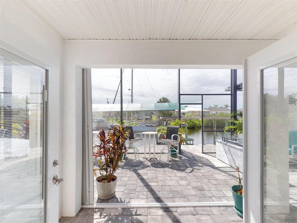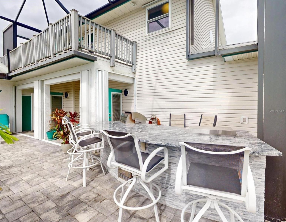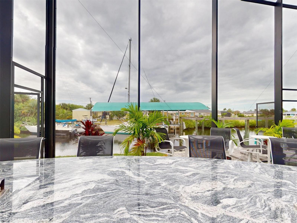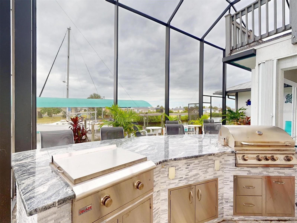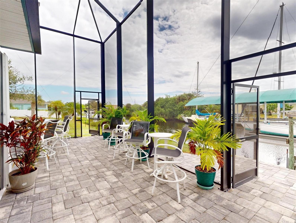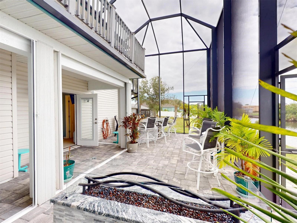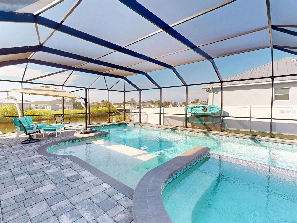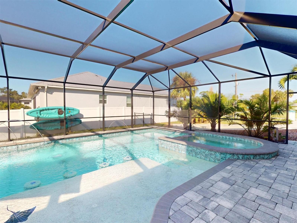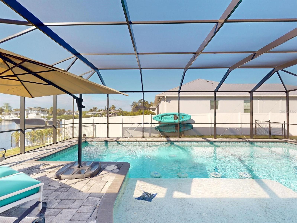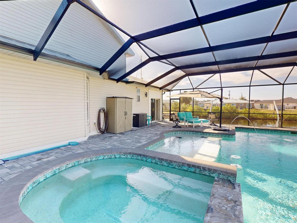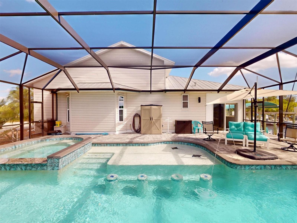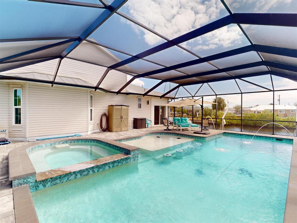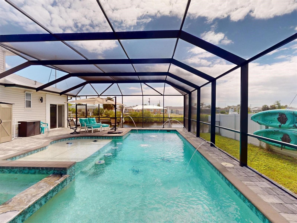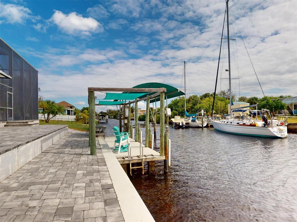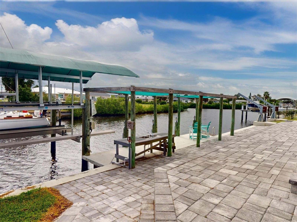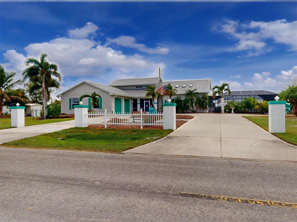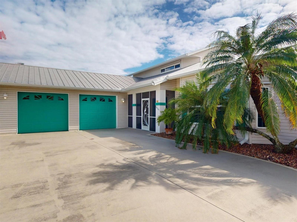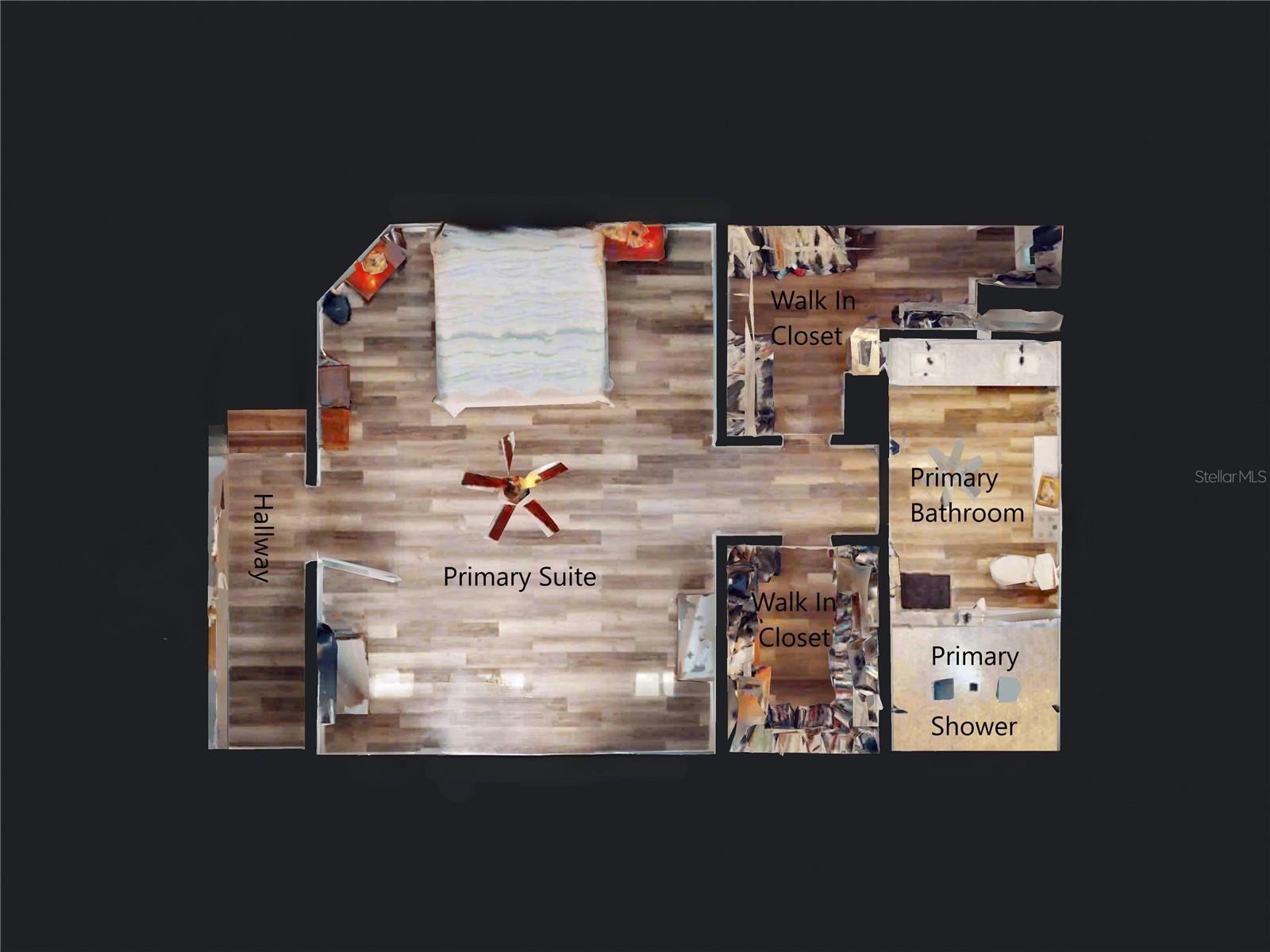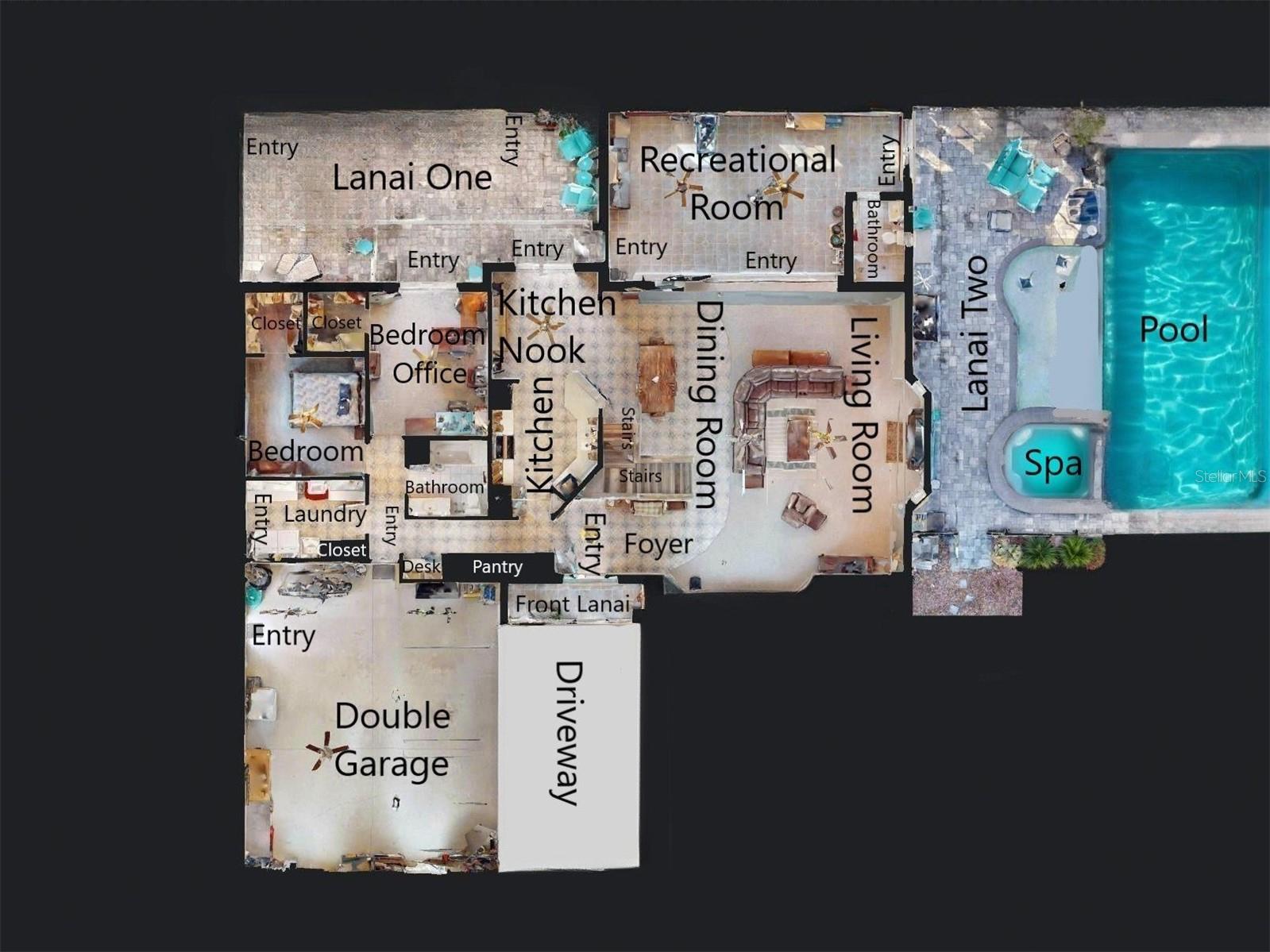18149 Ohara Drive, PORT CHARLOTTE, FL 33948
Property Photos
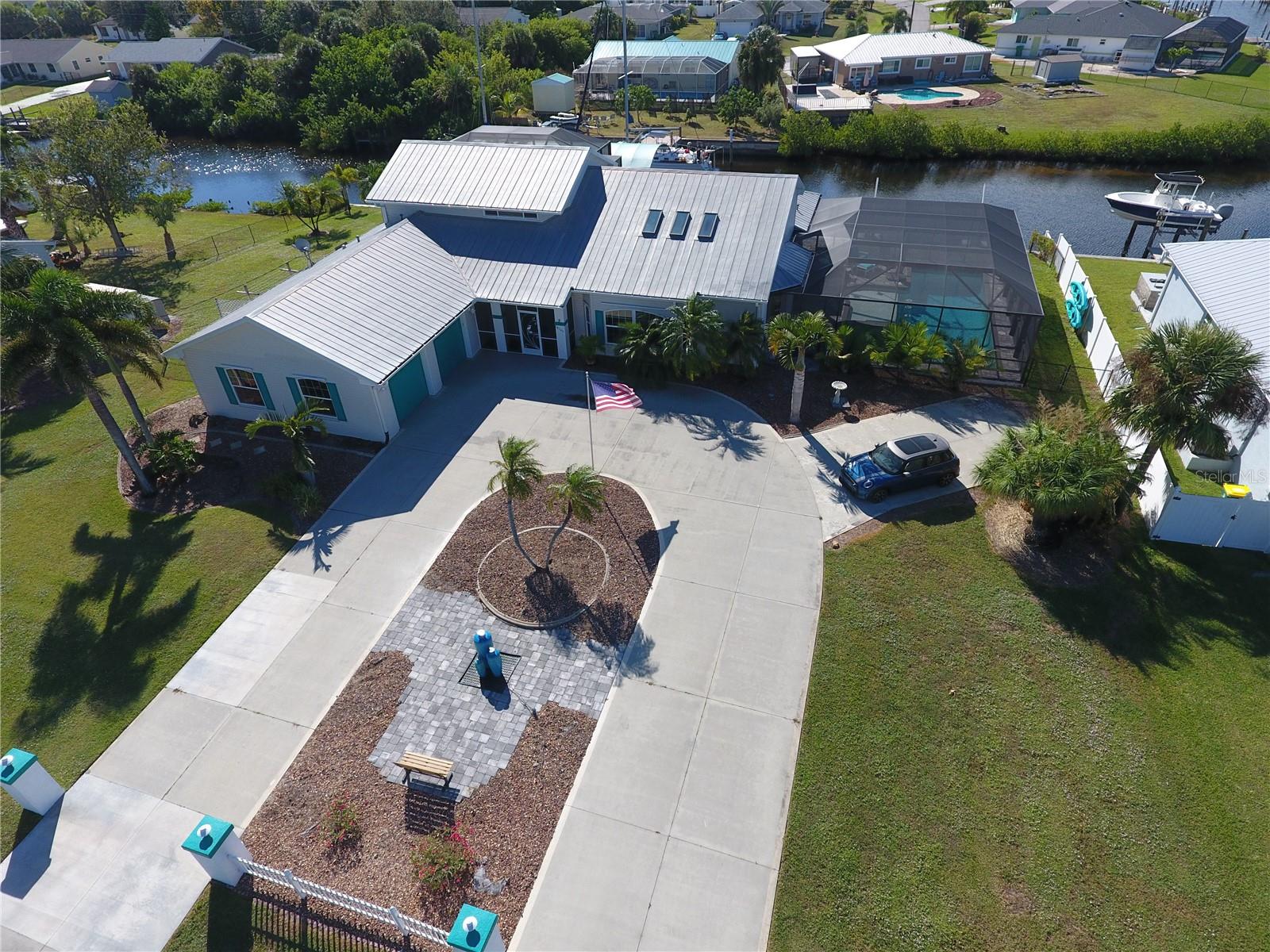
Would you like to sell your home before you purchase this one?
Priced at Only: $849,900
For more Information Call:
Address: 18149 Ohara Drive, PORT CHARLOTTE, FL 33948
Property Location and Similar Properties
- MLS#: C7517105 ( Residential )
- Street Address: 18149 Ohara Drive
- Viewed: 4
- Price: $849,900
- Price sqft: $188
- Waterfront: Yes
- Waterfront Type: Canal - Saltwater
- Year Built: 2000
- Bldg sqft: 4520
- Bedrooms: 3
- Total Baths: 3
- Full Baths: 3
- Days On Market: 4
- Additional Information
- Geolocation: 26.9591 / -82.1513
- County: CHARLOTTE
- City: PORT CHARLOTTE
- Zipcode: 33948
- Subdivision: Port Charlotte Sec 079
- Elementary School: Meadow Park Elementary
- Middle School: Murdock Middle
- High School: Port Charlotte High

- DMCA Notice
-
DescriptionSailboat Waterfront Paradise with Resort Style Outdoor Living! Welcome to your dream waterfront retreat! This impressive 3,331 sq. ft. sailboat access home sits on an almost acre lot with 160 feet of pristine saltwater frontage just a short distance to open water. Designed for luxury, comfort, and entertaining, this 3 bedroom, 3 bath, 3 car garage home offers exceptional craftsmanship, Hurricane Impact windows, Metal roof and stunning indoor/outdoor living. Step inside to a bright, open floor plan featuring soaring ceilings, 3 skylights, and custom built in shelving. The spacious living area flows seamlessly into a 30x16 bonus room perfect as a family or game room with sweeping views of the water. The chefs kitchen features stainless steel appliances, including a range with double ovens and separate built in convection double oven, raised dishwasher, solid surface counters and rich wood cabinetry. Downstairs, youll find two guest bedrooms, each with walk in closets; the third bedroom offers French doors leading to the waterfront patio, perfect for morning coffee or sunset views. The primary suite, located on the second floor, is a private sanctuary offering French doors to an 8x22 balcony, two oversized walk in closets, and a spa inspired ensuite bath featuring dual vanities and an extraordinary walk in shower with two rain showers, dual shower heads, and handheld sprays. Step outside to your resort style backyard oasis truly one of a kind. The 43x34 screened pool area boasts a large custom pool with an 8x14 beach entry, built in seating, and an 8x9 heated attached spa designed for up to 10 persons. Enjoy color changing lighting and water features that create a spectacular evening ambiance. Entertain year round in the separate 37x18 caged outdoor living area, complete with a large bar, built in grill, griddle, storage, ice maker, and a custom movable fire pit ideal for designing your perfect layout. Beyond the pool, the 58x18 brick paver patio leads to the 160 ft concrete seawall, 30 ft dock with shade sails, electric and water hookup, fish cleaning station, and a covered 10,000 lb boat lift everything you need for the ultimate boating lifestyle. With tropical landscaping, a 3 car garage, and true sailboat access, this property perfectly blends luxury waterfront living with resort style comfort. Dont miss your opportunity to own this spectacular waterfront homes!
Payment Calculator
- Principal & Interest -
- Property Tax $
- Home Insurance $
- HOA Fees $
- Monthly -
For a Fast & FREE Mortgage Pre-Approval Apply Now
Apply Now
 Apply Now
Apply NowFeatures
Building and Construction
- Covered Spaces: 0.00
- Exterior Features: French Doors, Hurricane Shutters
- Flooring: Carpet, Ceramic Tile, Luxury Vinyl
- Living Area: 3331.00
- Other Structures: Outdoor Kitchen, Shed(s)
- Roof: Metal
Land Information
- Lot Features: Oversized Lot
School Information
- High School: Port Charlotte High
- Middle School: Murdock Middle
- School Elementary: Meadow Park Elementary
Garage and Parking
- Garage Spaces: 3.00
- Open Parking Spaces: 0.00
- Parking Features: Garage Door Opener, Garage Faces Side, Oversized, Parking Pad
Eco-Communities
- Pool Features: Gunite, Heated, In Ground, Lighting, Salt Water, Screen Enclosure
- Water Source: Public
Utilities
- Carport Spaces: 0.00
- Cooling: Central Air
- Heating: Central, Electric
- Pets Allowed: Yes
- Sewer: Public Sewer
- Utilities: Electricity Connected, Public, Sewer Connected, Water Connected
Finance and Tax Information
- Home Owners Association Fee: 0.00
- Insurance Expense: 0.00
- Net Operating Income: 0.00
- Other Expense: 0.00
- Tax Year: 2024
Other Features
- Appliances: Built-In Oven, Convection Oven, Dishwasher, Disposal, Ice Maker, Microwave, Range, Refrigerator
- Country: US
- Interior Features: Built-in Features, Cathedral Ceiling(s), Ceiling Fans(s), High Ceilings, Open Floorplan, Solid Surface Counters, Solid Wood Cabinets, Split Bedroom, Vaulted Ceiling(s), Walk-In Closet(s)
- Legal Description: PCH 079 4687 0014 PORT CHARLOTTE SEC79 BLK4687 LTS 14 & 15 222/104 DC405/556 427/292 519/928 550/1356 603/1014 853/1591 899/1385 AGD939/1252 1010/428-429 TD1301/1323 1390/1613 1651/674 1845/752 4228/1423
- Levels: Two
- Area Major: 33948 - Port Charlotte
- Occupant Type: Owner
- Parcel Number: 402231126003
- Possession: Close Of Escrow
- Style: Custom
- View: Water
- Zoning Code: RSF3.5

- Broker IDX Sites Inc.
- 750.420.3943
- Toll Free: 005578193
- support@brokeridxsites.com



