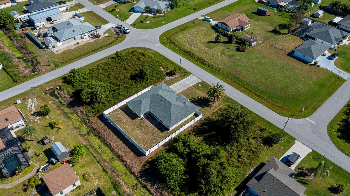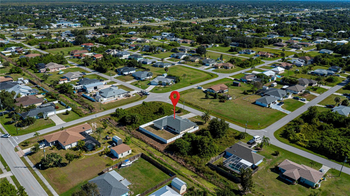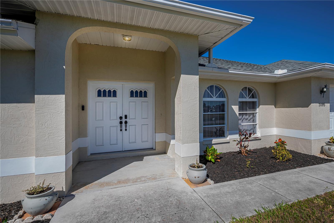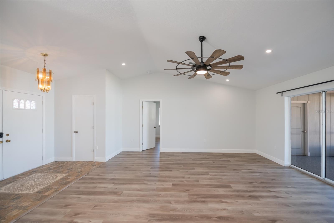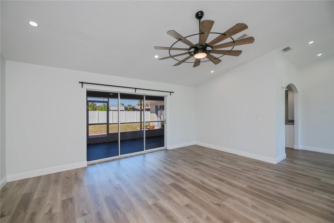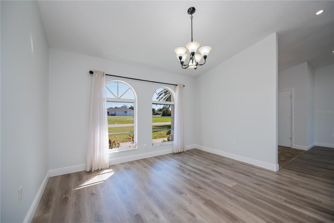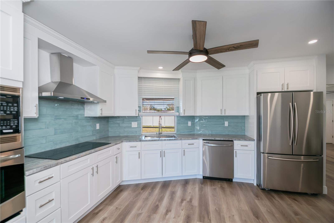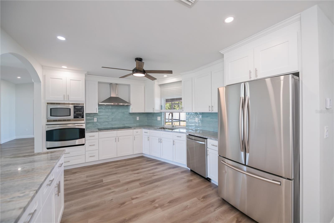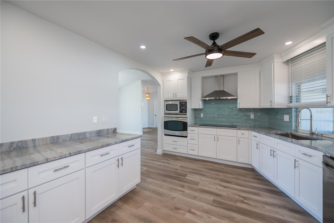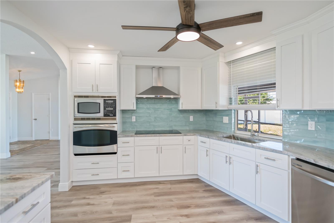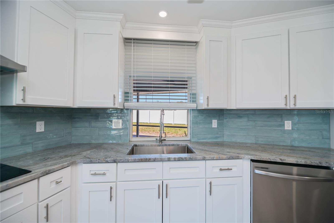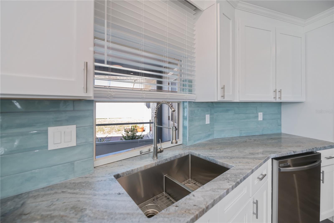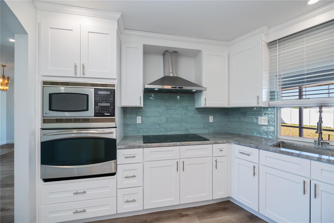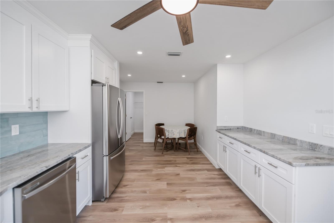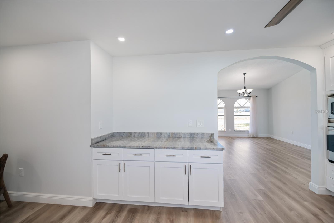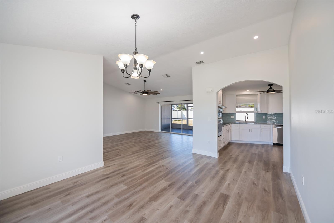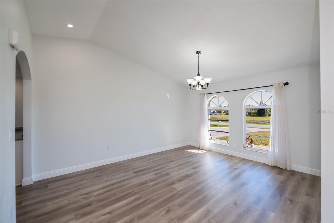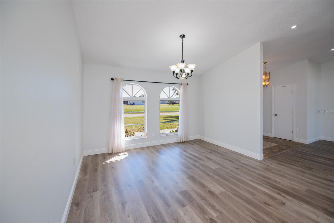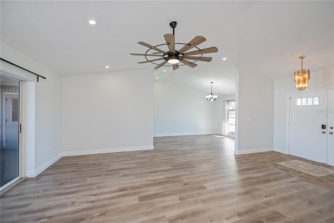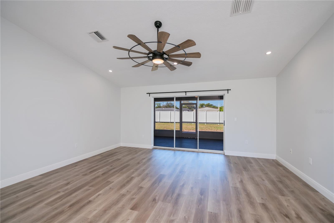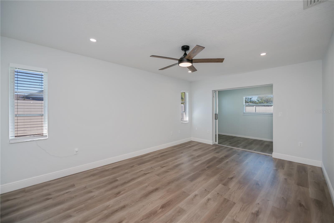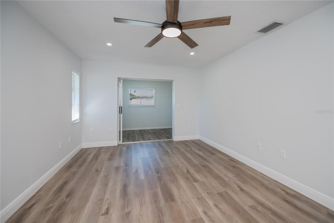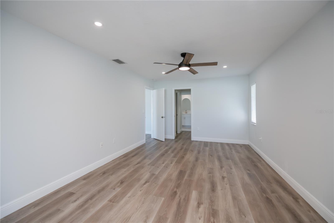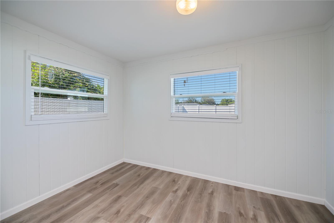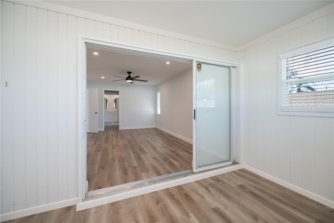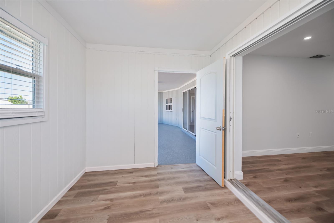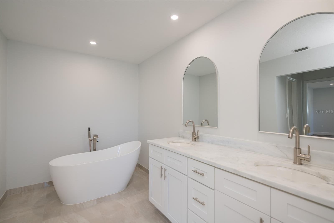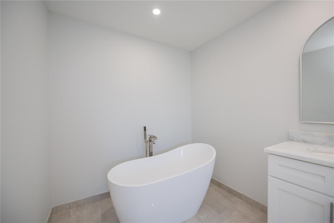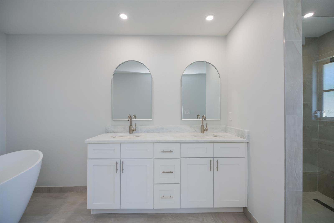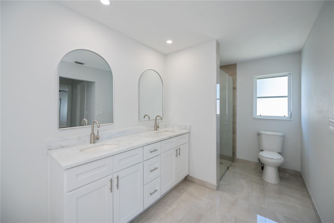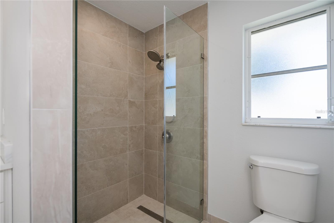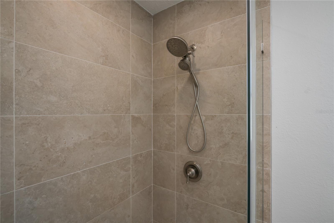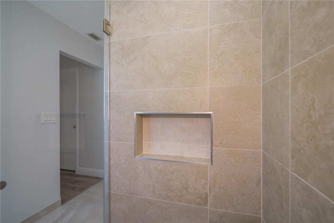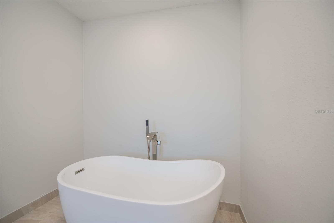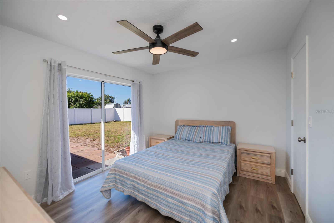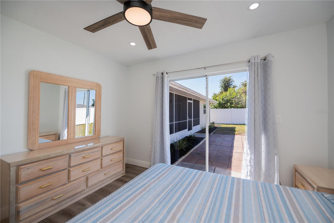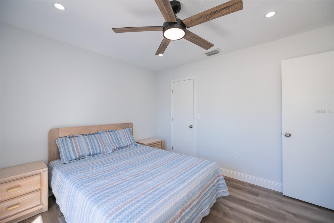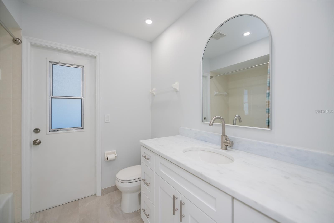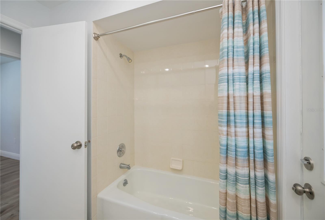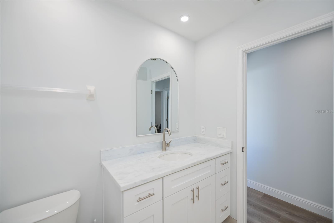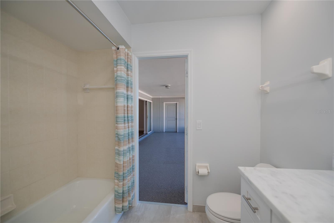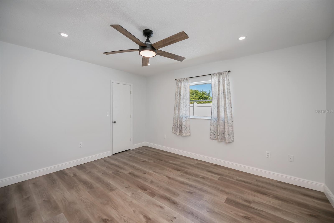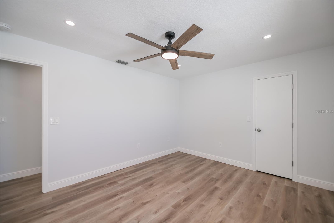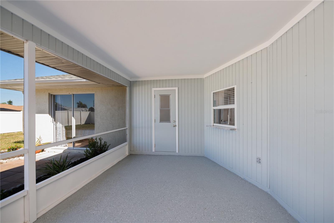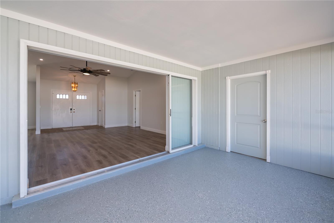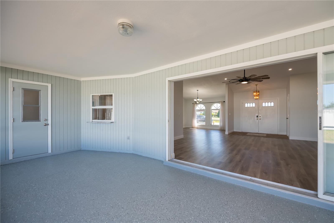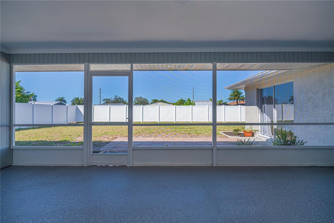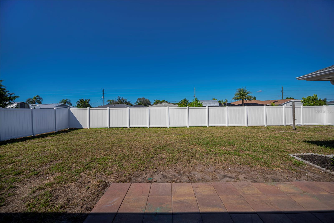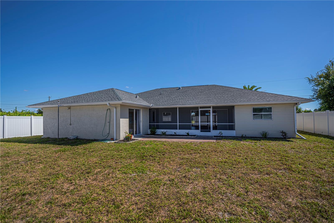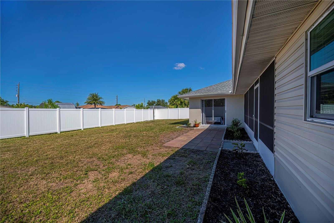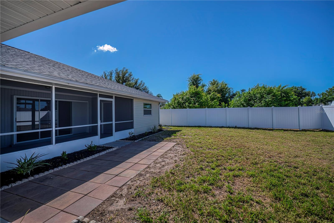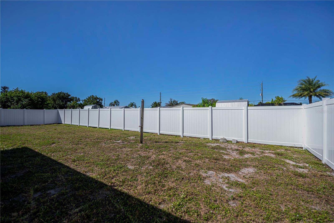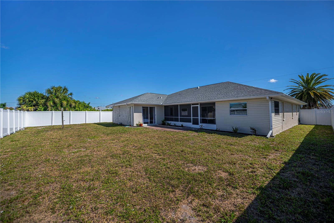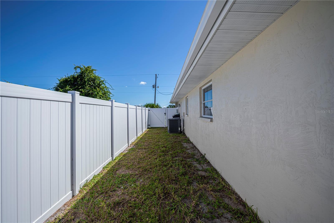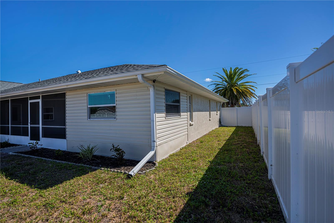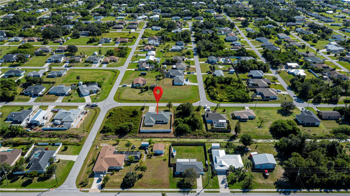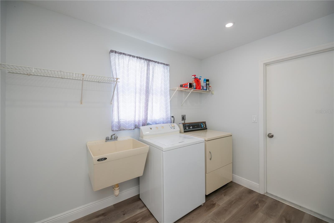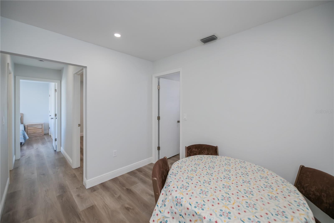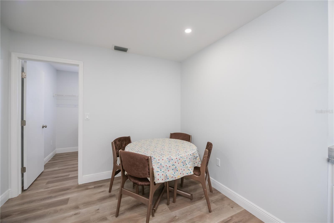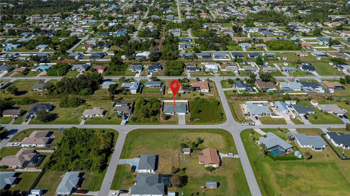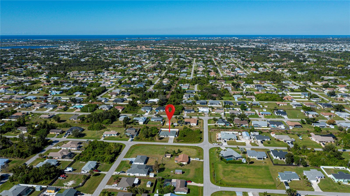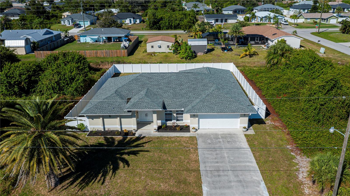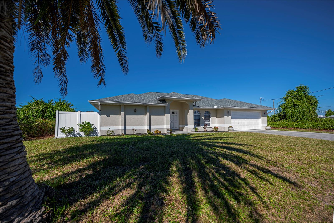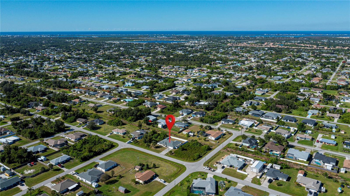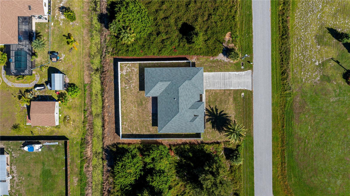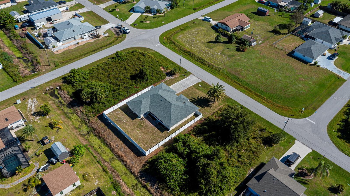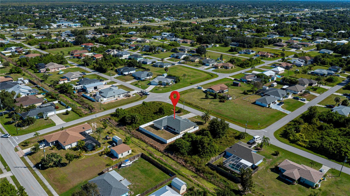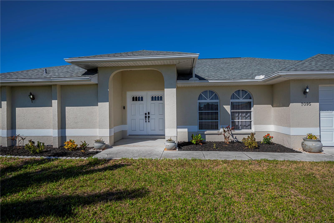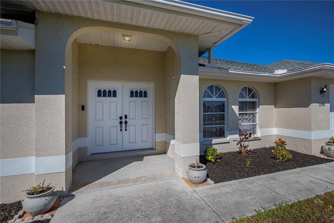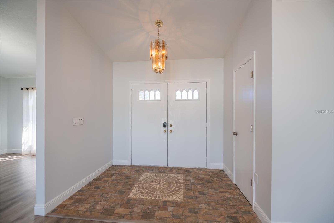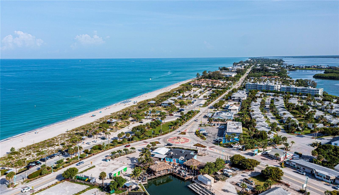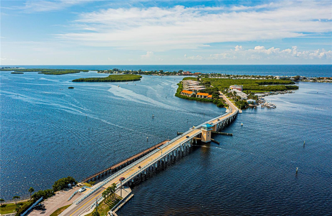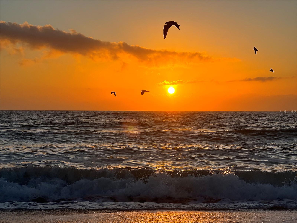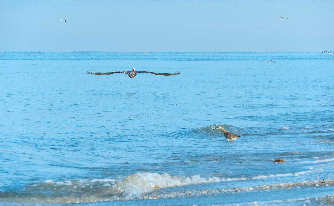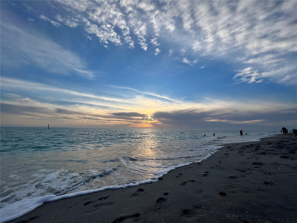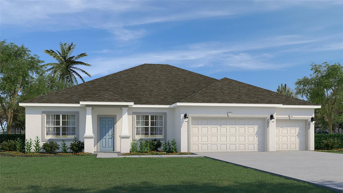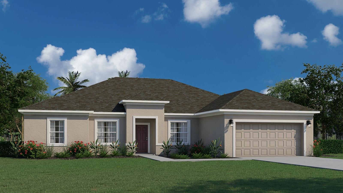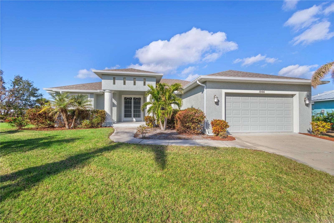7095 Beardsley Street, ENGLEWOOD, FL 34224
Property Photos
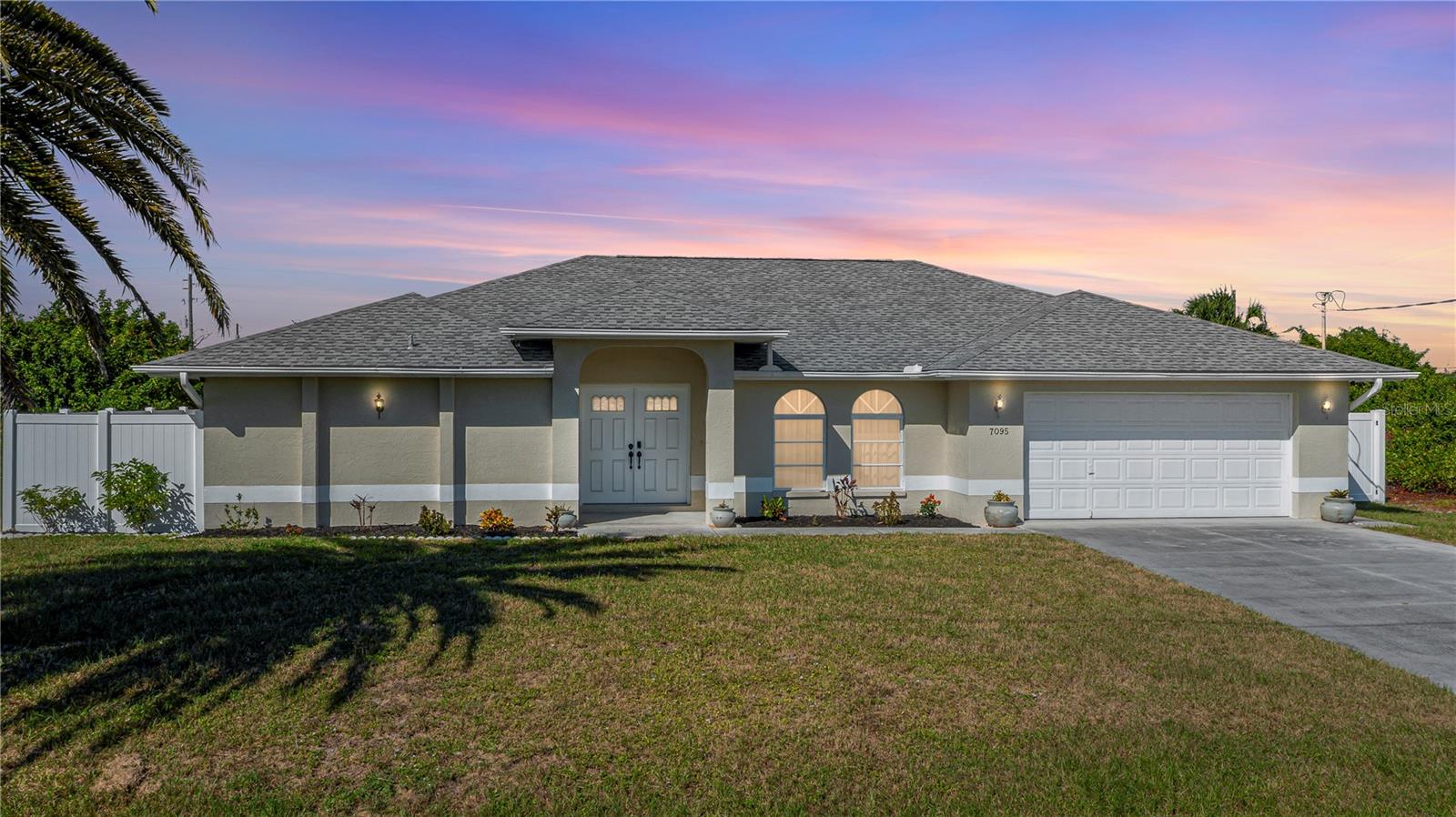
Would you like to sell your home before you purchase this one?
Priced at Only: $412,000
For more Information Call:
Address: 7095 Beardsley Street, ENGLEWOOD, FL 34224
Property Location and Similar Properties
- MLS#: C7517077 ( Residential )
- Street Address: 7095 Beardsley Street
- Viewed: 2
- Price: $412,000
- Price sqft: $149
- Waterfront: No
- Year Built: 1990
- Bldg sqft: 2761
- Bedrooms: 3
- Total Baths: 2
- Full Baths: 2
- Garage / Parking Spaces: 2
- Days On Market: 3
- Additional Information
- Geolocation: 26.9281 / -82.2876
- County: CHARLOTTE
- City: ENGLEWOOD
- Zipcode: 34224
- Subdivision: Port Charlotte Sec 064
- Provided by: PARADISE EXCLUSIVE INC
- Contact: Tawnya Hile
- 941-698-0303

- DMCA Notice
-
DescriptionA LUXURIOUS COASTAL RETREAT POOL READY & EXQUISITELY RENOVATED! Every inch of this meticulously reimagined 1,957 sq. ft. residence radiates sophistication and refined coastal elegance. Built in 1990 and completely remodeled with premium finishes, this captivating home offers a dedicated pool bath already in place and direct patio access from both the primary suite and one of the guest bedrooms the perfect layout for future poolside living. Step through the welcoming foyer and be greeted by dramatic vaulted ceilings, sunburst windows that flood the home with natural light, and designer architectural details including graceful arched entryways, wide baseboards, and coastal chic luxury vinyl plank flooring. Entertain with style in the grand 16x12 dining room, or enjoy more intimate meals in the breakfast nook off the kitchen. Culinary enthusiasts will adore the chef inspired kitchen, showcasing striking blue granite countertops, soft close cabinetry crowned with elegant molding, a sleek induction range, stainless steel appliances, modern teal subway tile backsplash, a pass through window to the lanai, and a dedicated coffee bar area all designed for beauty and function. The split bedroom floor plan ensures privacy for guests, while the luxurious primary suite serves as your private retreat. Featuring dual walk in closets, an attached den or craft space with private patio access, and an opulent en suite bath complete with a stand alone soaking tub, frameless glass shower with built in niches, quartz dual vanities, and soft close cabinetry every element feels indulgent. Each of the three bedrooms features walk in closets with motion sensor lighting, and the home is adorned with upgraded designer light fixtures throughout. Both the roof and HVAC system were newly installed in 2023, offering peace of mind for years to come. The oversized two car garage includes a dedicated workshop area and connects conveniently to the interior laundry room. Outdoor living is effortless on the massive 24x12 screened lanai with epoxy coated flooring, bathroom access, and multiple entry points from the home. The fully fenced backyard is perfect for pets, children, or your dream pool addition. Located in desirable Flood Zone X (no flood insurance required by most lenders), and with no HOA or deed restrictions, this property offers the freedom to truly make it your own. Over $90,000 in high end upgrades have been invested to elevate every detail, blending modern luxury with relaxed Florida living. All this, just minutes from the pristine beaches of Manasota Key where your coastal lifestyle awaits.
Payment Calculator
- Principal & Interest -
- Property Tax $
- Home Insurance $
- HOA Fees $
- Monthly -
For a Fast & FREE Mortgage Pre-Approval Apply Now
Apply Now
 Apply Now
Apply NowFeatures
Building and Construction
- Covered Spaces: 0.00
- Exterior Features: Sliding Doors
- Fencing: Vinyl
- Flooring: Vinyl
- Living Area: 1957.00
- Roof: Shingle
Property Information
- Property Condition: Completed
Garage and Parking
- Garage Spaces: 2.00
- Open Parking Spaces: 0.00
Eco-Communities
- Pool Features: Outside Bath Access
- Water Source: Public
Utilities
- Carport Spaces: 0.00
- Cooling: Central Air
- Heating: Electric
- Pets Allowed: Yes
- Sewer: Septic Tank
- Utilities: Electricity Connected, Water Connected
Finance and Tax Information
- Home Owners Association Fee: 0.00
- Insurance Expense: 0.00
- Net Operating Income: 0.00
- Other Expense: 0.00
- Tax Year: 2024
Other Features
- Appliances: Dishwasher, Dryer, Microwave, Range, Refrigerator, Washer
- Country: US
- Interior Features: Ceiling Fans(s), Open Floorplan, Split Bedroom, Stone Counters, Vaulted Ceiling(s), Walk-In Closet(s)
- Legal Description: PCH 064 3541 0041 PORT CHARLOTTE SEC64 BLK3541 LT 41 1039/1532 PR16-383-PD LOA4064/325 4106/773 UNREC DC-AD 3338831
- Levels: One
- Area Major: 34224 - Englewood
- Occupant Type: Vacant
- Parcel Number: 412011108002
- Possession: Close Of Escrow
- Zoning Code: RSF3.5
Similar Properties
Nearby Subdivisions
A B Dixon
Bay Harbor Estate
Bay Harbor Estates
Breezewood Manor
Cape Haze Marina Village Ph 01
Coco Bay
E.a. Stanley Lampps
Eagle Preserve Estates
Eagle Preserve Estates Un 02
East Englewood
Englewood Gardens 04 02a
Englewood Isles
Grove City
Grove City Cove
Grove City Shore
Grove City Shores
Grove City Shores E 07
Grove City Terrace
Groveland
Gulf Wind
Gulfaire 1st Add
Hammocks
Hammocksvillas Ph 01
Hammocksvillas Ph 02
Harris
Heritage Oaks At Shamrock Shor
Hidden Waters Sub
Holiday Mob Estate
Holiday Mob Estates 2nd Add
Island Lakes At Coco Bay
Island Lks/coco Bay
Island Lkscoco Bay
Landings On Lemon Bay
Leg Grove City
Mary Terrace
May Terrace
Mobile Gardens 1st Add
None
Not Applicable
Oyster Creek Ph 01
Oyster Creek Ph 02
Palm Lkcoco Bay
Palm Point
Pch
Peyton Place
Pine Cove
Pine Lake
Port Charlotte
Port Charlotte Sec 062
Port Charlotte Sec 063
Port Charlotte Sec 064
Port Charlotte Sec 065
Port Charlotte Sec 069
Port Charlotte Sec 073
Port Charlotte Sec 074
Port Charlotte Sec 084
Port Charlotte Sec 64
Port Charlotte Sec74
Port Charlotte Section 74
Port Charlotte Sub Sec 62
Port Charlotte Sub Sec 64
Port Charlotte Sub Sec 65
Port Charlotte Sub Sec 69
River Edge 02
Rocky Creek Gardens
Sandalhaven Estates Ph 02
Shamrock Shores
Walden
Woodbridge
Zzz

- Broker IDX Sites Inc.
- 750.420.3943
- Toll Free: 005578193
- support@brokeridxsites.com



