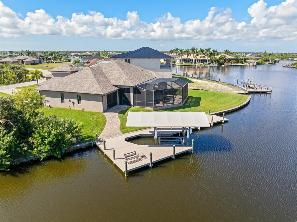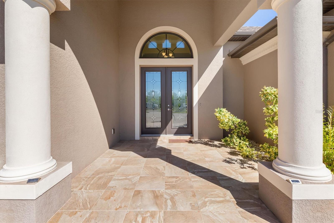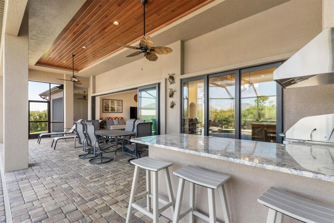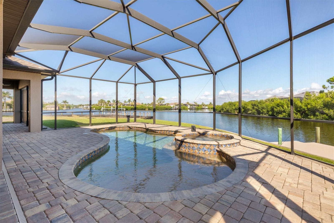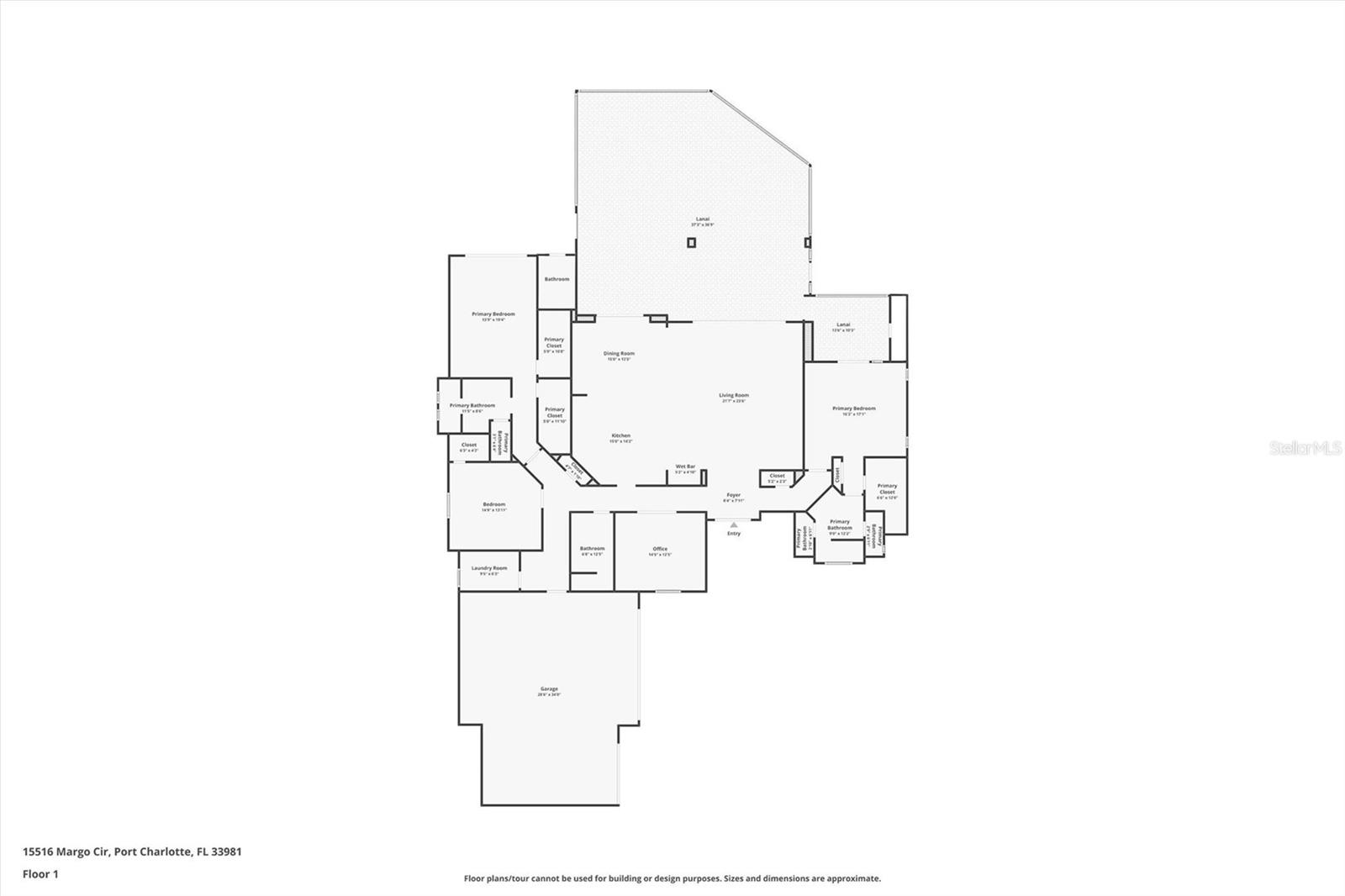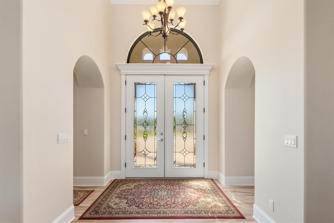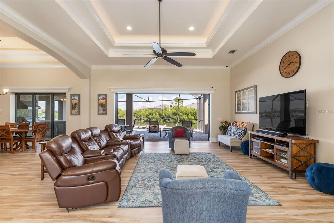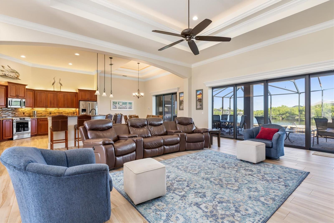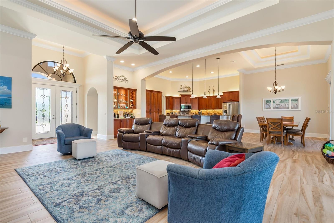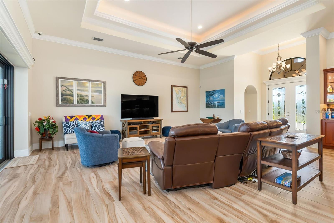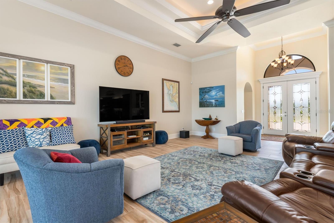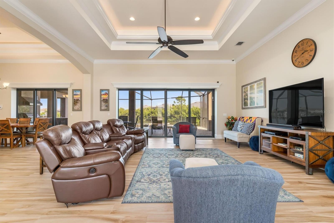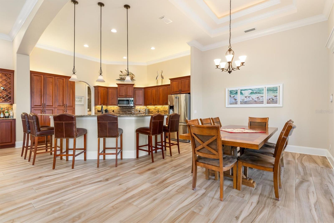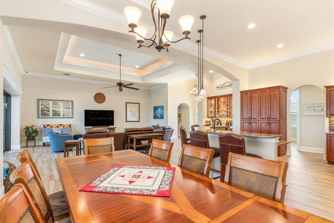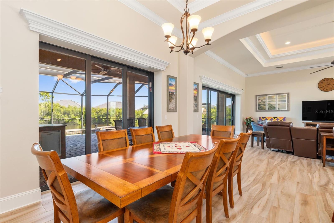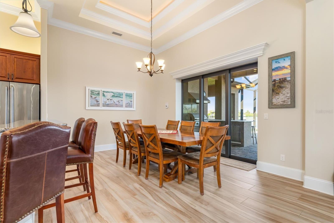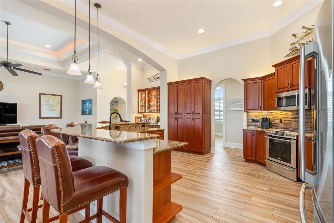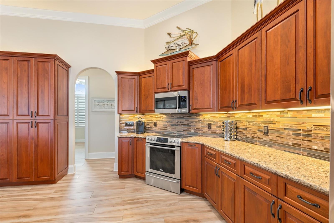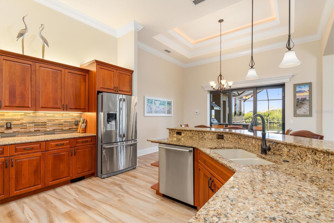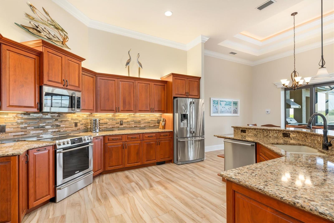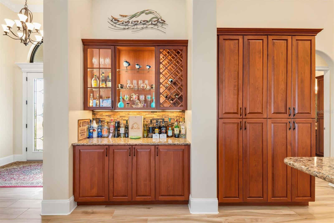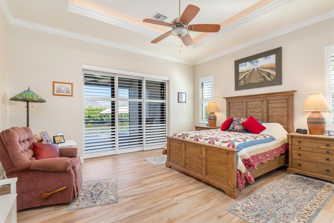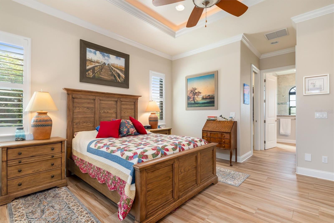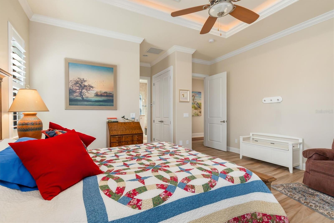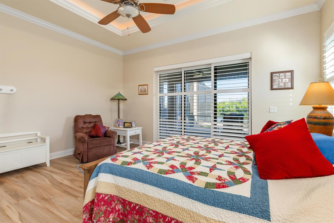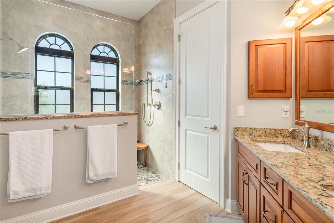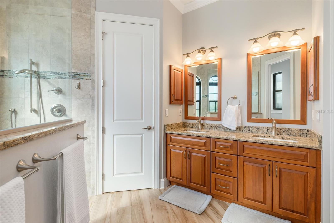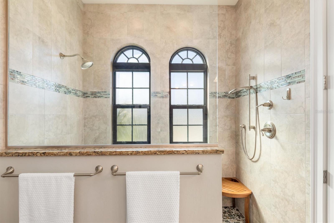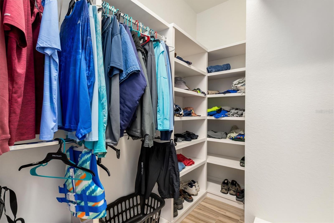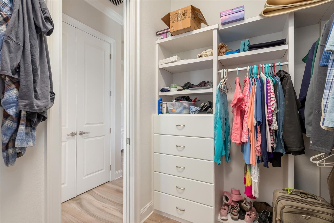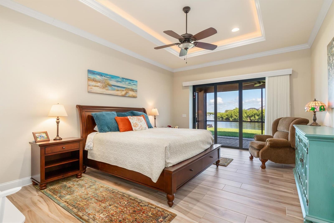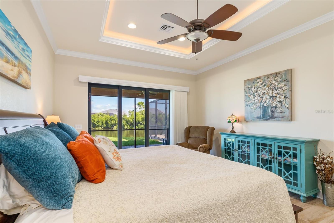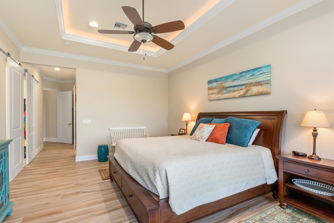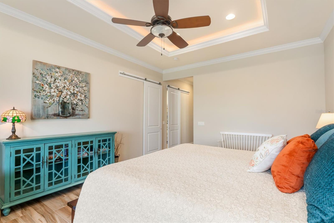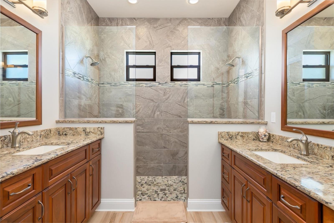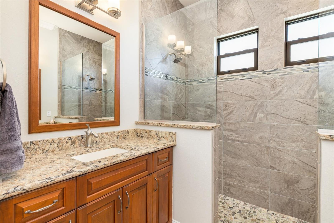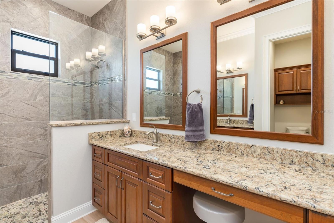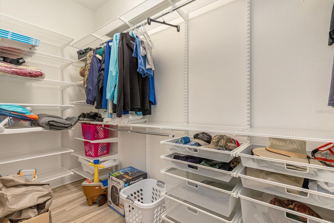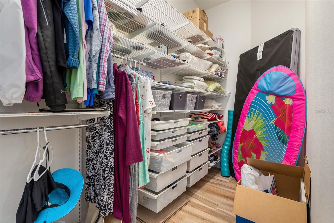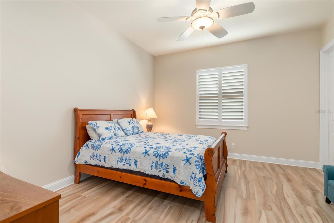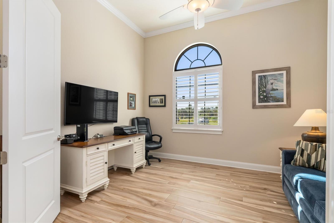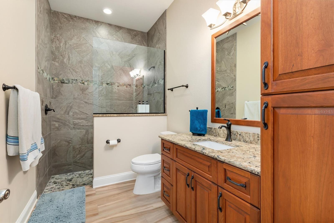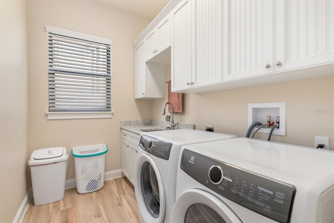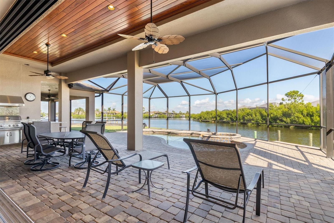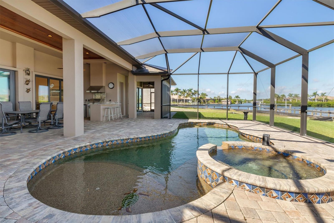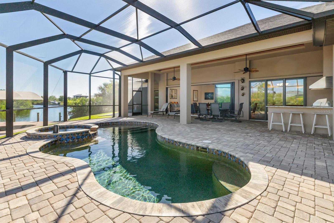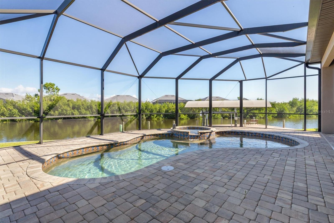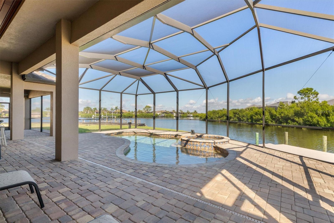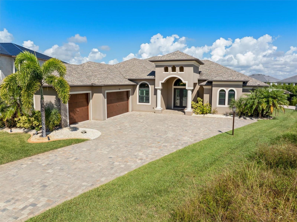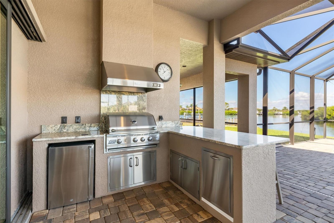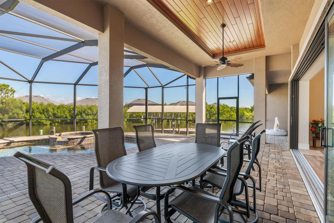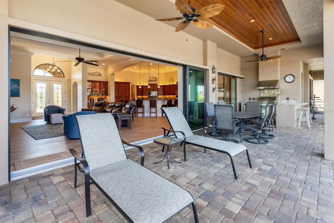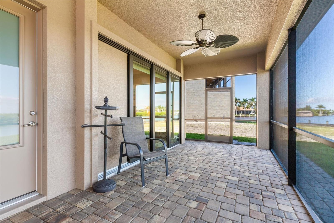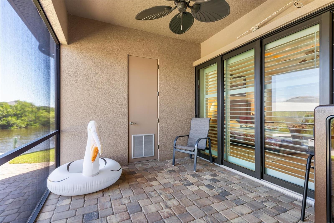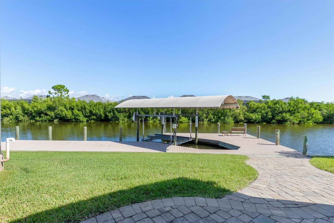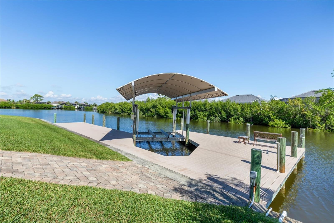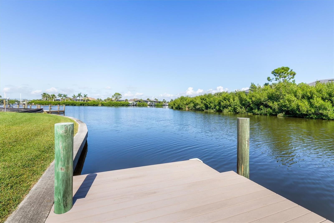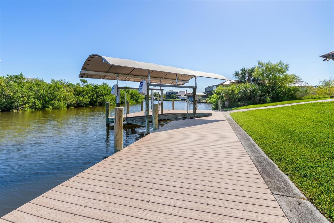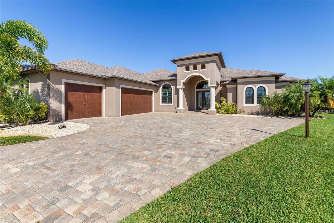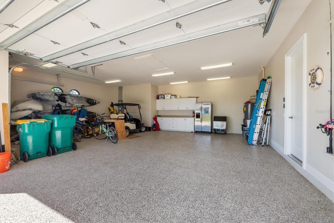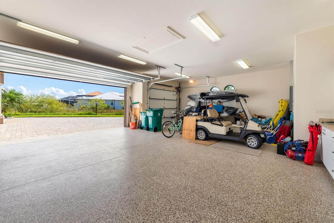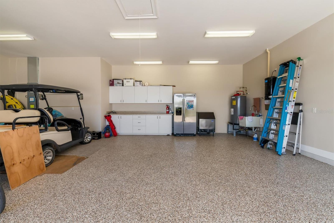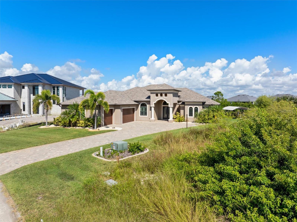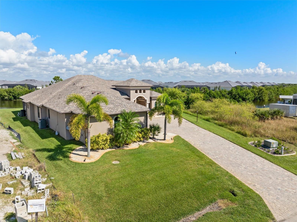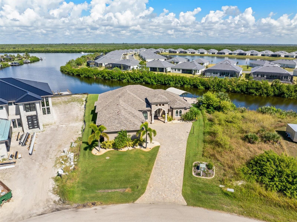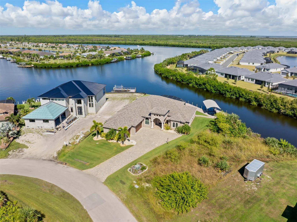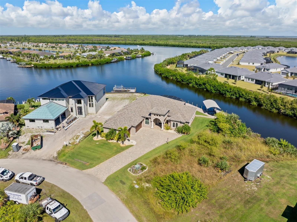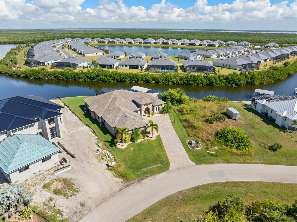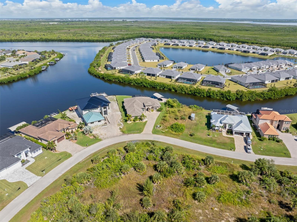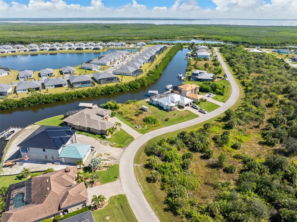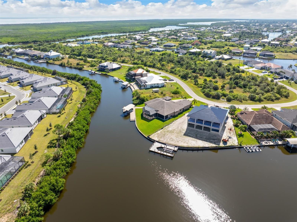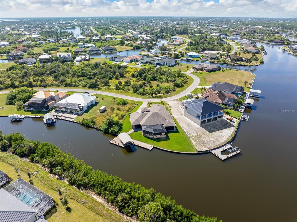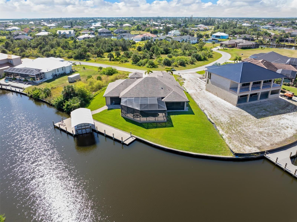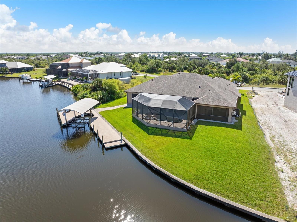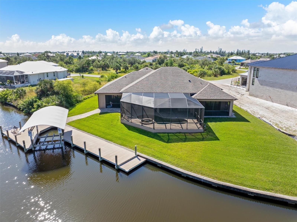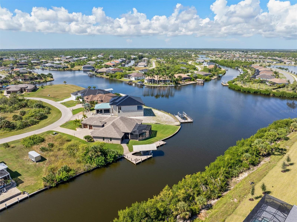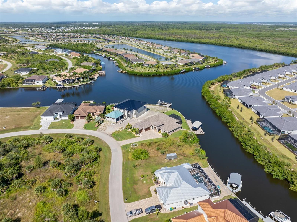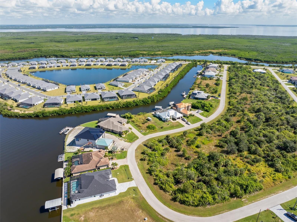15516 Margo Circle, PORT CHARLOTTE, FL 33981
Property Photos
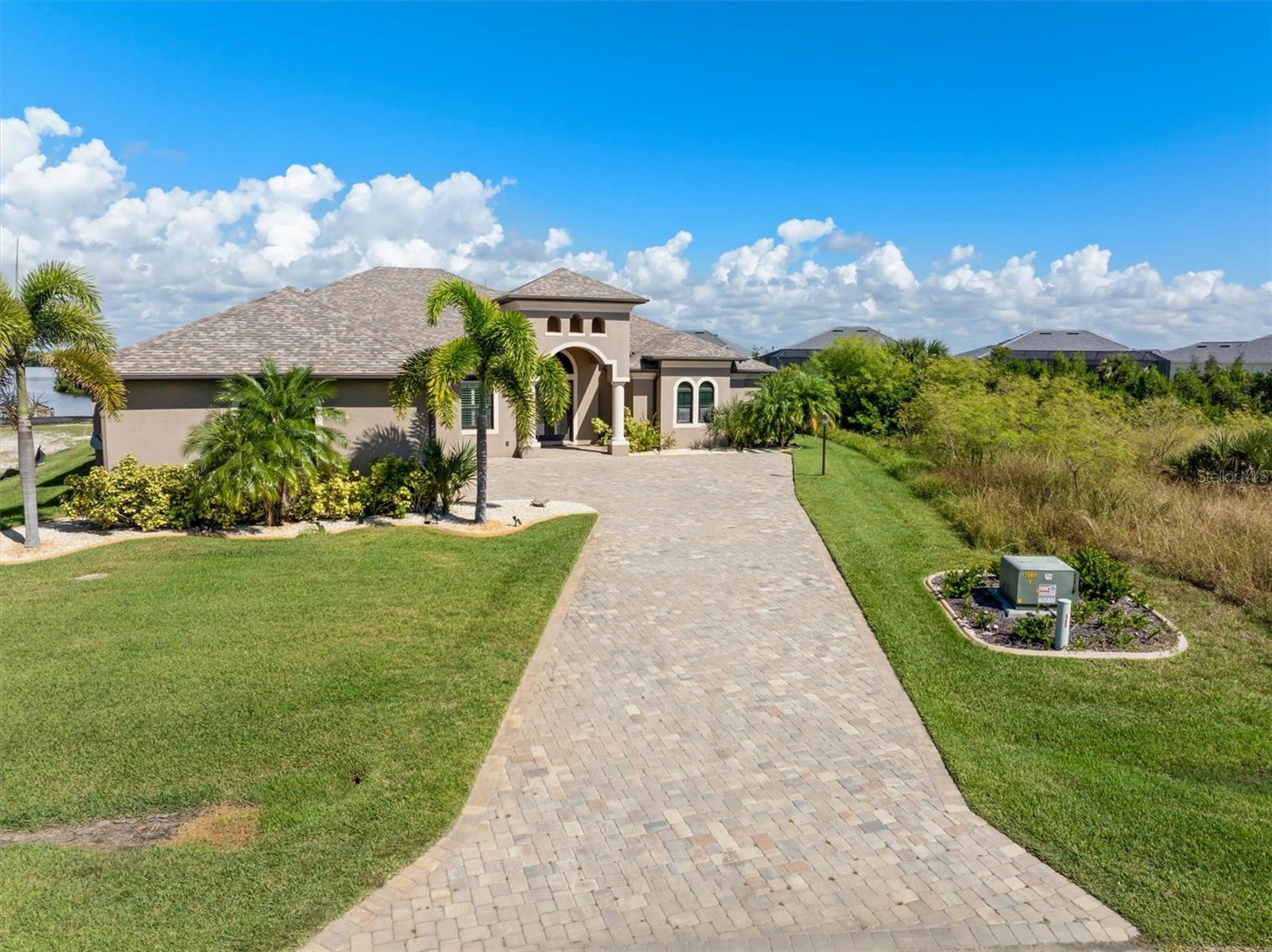
Would you like to sell your home before you purchase this one?
Priced at Only: $1,450,000
For more Information Call:
Address: 15516 Margo Circle, PORT CHARLOTTE, FL 33981
Property Location and Similar Properties
- MLS#: C7516662 ( Residential )
- Street Address: 15516 Margo Circle
- Viewed: 18
- Price: $1,450,000
- Price sqft: $279
- Waterfront: Yes
- Wateraccess: Yes
- Waterfront Type: Canal - Brackish
- Year Built: 2017
- Bldg sqft: 5198
- Bedrooms: 3
- Total Baths: 4
- Full Baths: 3
- 1/2 Baths: 1
- Garage / Parking Spaces: 3
- Days On Market: 11
- Additional Information
- Geolocation: 26.9146 / -82.198
- County: CHARLOTTE
- City: PORT CHARLOTTE
- Zipcode: 33981
- Subdivision: Port Charlotte Sec 093
- Elementary School: Myakka River Elementary
- Middle School: L.A. Ainger Middle
- High School: Lemon Bay High
- Provided by: KW PEACE RIVER PARTNERS
- Contact: Rhonda Gustitus
- 941-875-9060

- DMCA Notice
-
DescriptionWATERFRONT LUXURY LIVING LUKE BROTHERS CUSTOM MINI ESTATE HOME IN SOUTH GULF COVE! This spectacular 3 bedroom, 3.5 bath, 3 car garage waterfront pool home offers the ultimate blend of luxury, comfort, and Florida coastal charm. Sitting proudly on almost a half acre sailboat water tip lot with 149 feet of concrete seawall and mesmerizing views of intersecting canals! This property has one of the closest locations to the lock with immediate access to the river! From your covered composite dock with water and electric, a 10,000 LB boat lift, and a lower deck perfect for kayak access, youll have quick access to Charlotte Harbor and the Gulf of Mexico. Step inside and feel the elegance immediately. With over 3,200 sq ft of meticulously designed space, this home features two master suites, each with its own private ensuite bath and lanai access. Volume ceilings soar high above with lighted double tray details in the great room, dining room, and both master suitesadding brilliance to every gathering. The porcelain plank tile flooring, plantation shutters, and crown molding create a polished and timeless appeal throughout. The grand center island kitchen is a chefs dream, complete with rich wood cabinetry, under cabinet lighting, and Cambria quartz countertops that flow seamlessly through the entire home. Enjoy a built in pantry with pull out drawers, slow close cabinets, and a lighted quartz bar that makes entertaining effortless. Every glance from the kitchen, dining area, and great room leads your eyes to the sparkling pool and wide canal views. Each bedroom is generously sized with walk in closets, lighted tray ceilings, and spa inspired bathrooms featuring quartz counters, dual sinks, and tiled walk in showers with glass enclosures. The oversized three car garage offers epoxy flooring, a built in workshop, and a central vacuum system. The brick paver driveway and double leaded glass entry doors set an impressive tone, while the paver pool deck, under fascia lighting, and lighted dock path make evenings magical. With sprayed attic insulation, your home stays cool and efficient year round. Located in the highly desirable South Gulf Cove waterfront community, this property offers convenient access to shopping, dining, Town Center Mall, Boca Grande beaches, and the beautiful Gulf waters. Whether boating, fishing, or relaxing by the pool and spa, every day feels like paradise in this high quality, custom built home. Schedule your private showing today and experience waterfront luxury at its finest!
Payment Calculator
- Principal & Interest -
- Property Tax $
- Home Insurance $
- HOA Fees $
- Monthly -
For a Fast & FREE Mortgage Pre-Approval Apply Now
Apply Now
 Apply Now
Apply NowFeatures
Building and Construction
- Builder Name: Luke Brothers
- Covered Spaces: 0.00
- Exterior Features: Lighting, Outdoor Grill, Outdoor Kitchen, Rain Gutters, Sidewalk, Sliding Doors, Storage
- Flooring: Tile
- Living Area: 3208.00
- Other Structures: Outdoor Kitchen
- Roof: Shingle
Property Information
- Property Condition: Completed
Land Information
- Lot Features: In County, Irregular Lot, Landscaped, Oversized Lot, Paved
School Information
- High School: Lemon Bay High
- Middle School: L.A. Ainger Middle
- School Elementary: Myakka River Elementary
Garage and Parking
- Garage Spaces: 3.00
- Open Parking Spaces: 0.00
- Parking Features: Boat, Driveway, Garage Door Opener, Golf Cart Parking, Guest, RV Access/Parking
Eco-Communities
- Pool Features: Deck, Gunite, Heated, In Ground, Outside Bath Access, Screen Enclosure
- Water Source: Public
Utilities
- Carport Spaces: 0.00
- Cooling: Central Air
- Heating: Central
- Pets Allowed: Yes
- Sewer: Public Sewer
- Utilities: Cable Available, Electricity Connected, Public
Finance and Tax Information
- Home Owners Association Fee: 0.00
- Insurance Expense: 0.00
- Net Operating Income: 0.00
- Other Expense: 0.00
- Tax Year: 2024
Other Features
- Appliances: Dishwasher, Microwave, Range, Refrigerator
- Country: US
- Interior Features: Built-in Features, Ceiling Fans(s), Crown Molding, Eat-in Kitchen, High Ceilings, Living Room/Dining Room Combo, Open Floorplan, Solid Surface Counters, Split Bedroom, Stone Counters, Thermostat, Tray Ceiling(s), Walk-In Closet(s), Window Treatments
- Legal Description: PCH 093 4976 0027 PORT CHARLOTTE SEC93 BLK4976 LT27 727/2105 3981/699 CD3984/383 4035/1016
- Levels: One
- Area Major: 33981 - Port Charlotte
- Occupant Type: Owner
- Parcel Number: 412115201004
- Possession: Close Of Escrow
- Style: Florida
- View: Pool, Water
- Views: 18
- Zoning Code: RSF3.5
Nearby Subdivisions
900 Building
Charlotte Sec 52
Country Estates
Fort Charlotte Sec 66
Gardens Of Gulf Cove
Gulf Cove
Harbor East
Harbor West
None
Not Applicable
Pch 056 1844 0002
Pch 082 4444 0006
Pch 082 4444 0018
Pch 082 4444 0020
Port Charlote Sec 71
Port Charlotte
Port Charlotte B Sec 78
Port Charlotte K Sec 82
Port Charlotte K Sec 87
Port Charlotte Pch 065 3773 00
Port Charlotte Sec 031
Port Charlotte Sec 03e
Port Charlotte Sec 052
Port Charlotte Sec 053
Port Charlotte Sec 054
Port Charlotte Sec 056
Port Charlotte Sec 058
Port Charlotte Sec 060
Port Charlotte Sec 063
Port Charlotte Sec 065
Port Charlotte Sec 066
Port Charlotte Sec 067
Port Charlotte Sec 071
Port Charlotte Sec 072
Port Charlotte Sec 078
Port Charlotte Sec 081
Port Charlotte Sec 082
Port Charlotte Sec 085
Port Charlotte Sec 093
Port Charlotte Sec 095
Port Charlotte Sec 58
Port Charlotte Sec 60
Port Charlotte Sec 66
Port Charlotte Sec 66 02 Rep
Port Charlotte Sec 81
Port Charlotte Sec 82
Port Charlotte Sec 87
Port Charlotte Sec 93
Port Charlotte Sec 93 Tr S
Port Charlotte Sec 94 01
Port Charlotte Sec 94 01 Strep
Port Charlotte Sec 94 1st Repl
Port Charlotte Sec 95 02
Port Charlotte Sec58
Port Charlotte Sec65
Port Charlotte Sec78
Port Charlotte Sec81
Port Charlotte Sec82
Port Charlotte Sec93
Port Charlotte Section 38
Port Charlotte Section 53
Port Charlotte Section 56
Port Charlotte Section 87
Port Charlotte Sub
Port Charlotte Sub Gulf Cov
Port Charlotte Sub Sec 58
Port Charlotte Sub Sec 71
Port Charlotte Sub Sec 78
Port Charlotte Sub Sec 82
Port Charlotte Sub Sec 93
Port Charlotte Sub Sec 95
Port Charlotte Sub Sec Sixty
Port Charlotte Subdivision Sec
South Golf Cove
South Gulf Cove
Village Holiday Lake
Village Of Holiday Lake

- Broker IDX Sites Inc.
- 750.420.3943
- Toll Free: 005578193
- support@brokeridxsites.com



