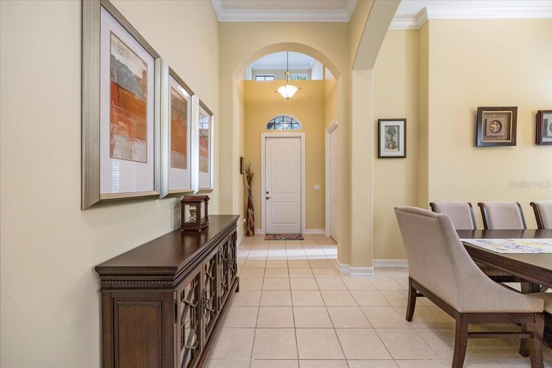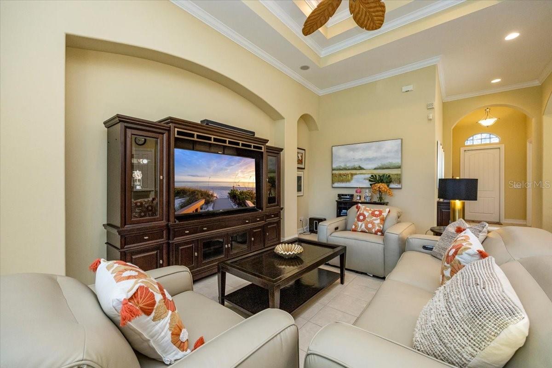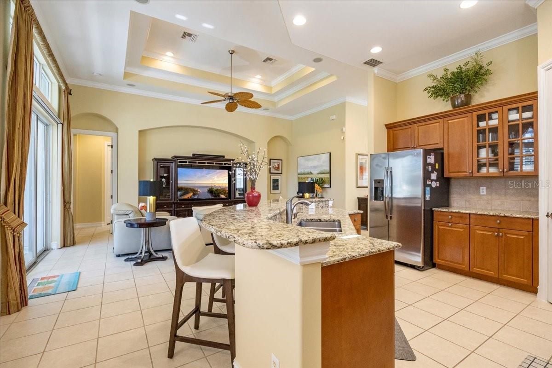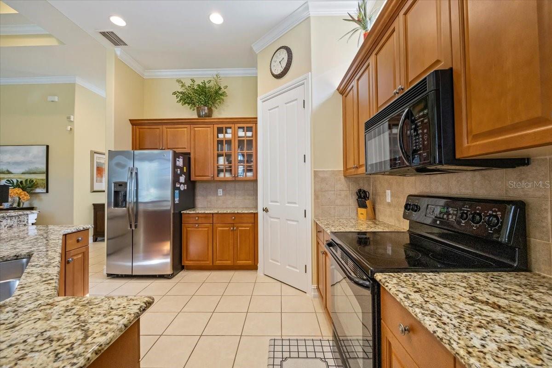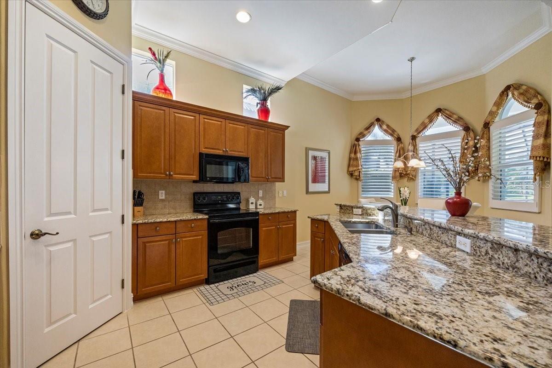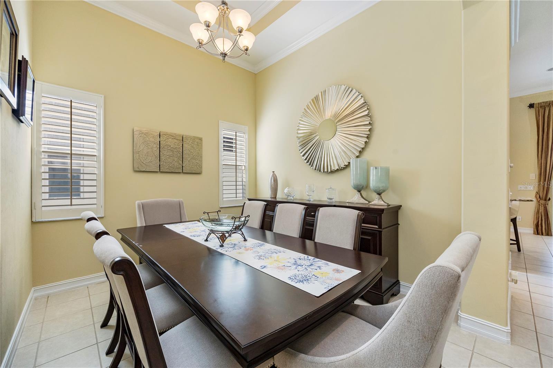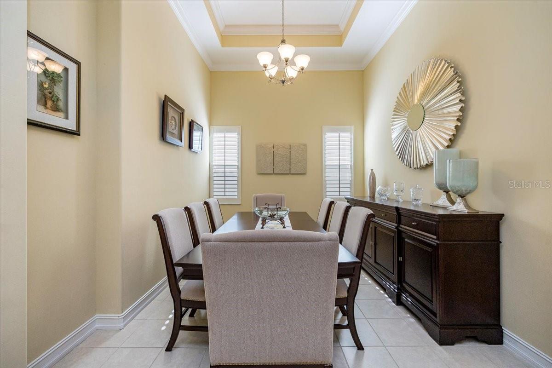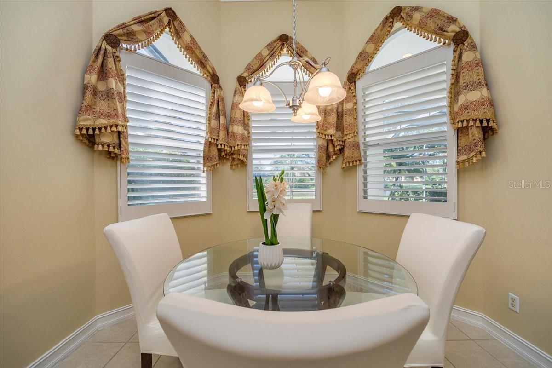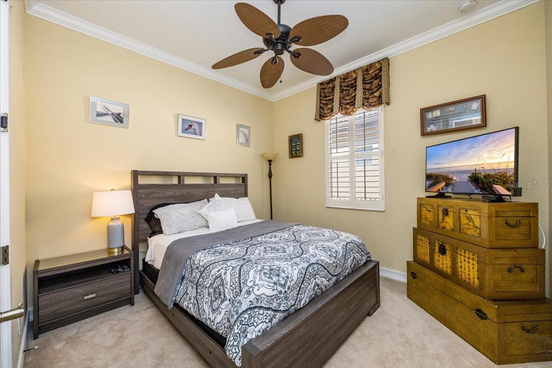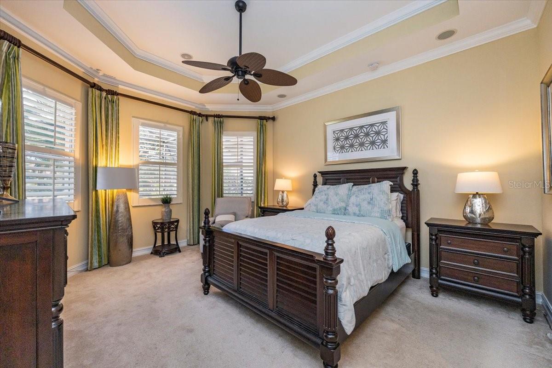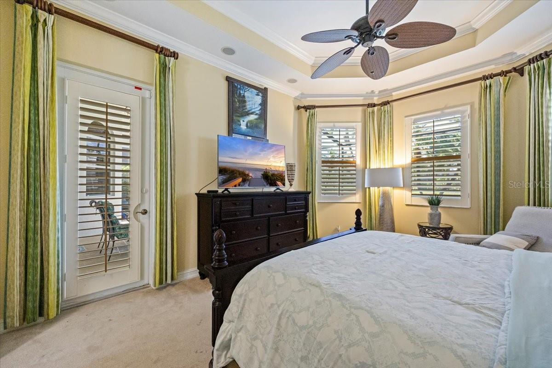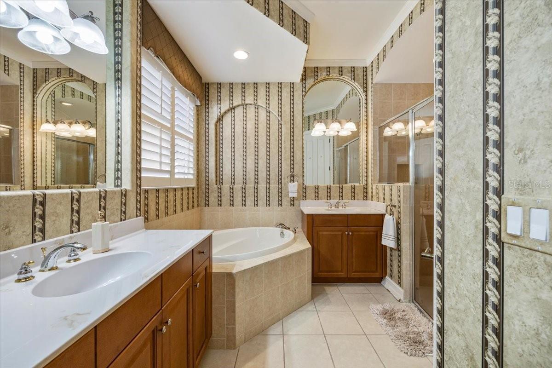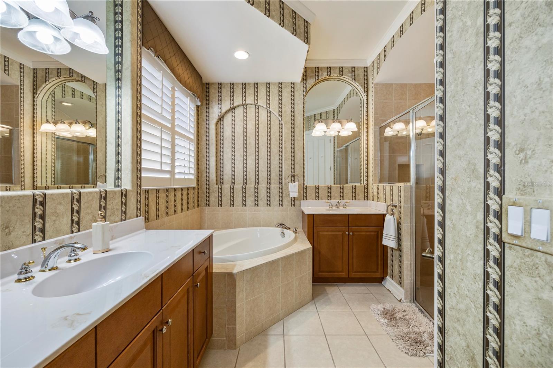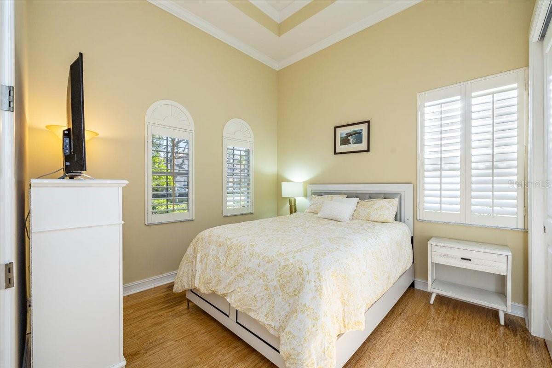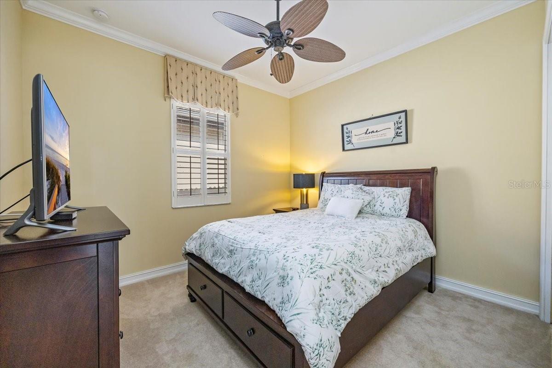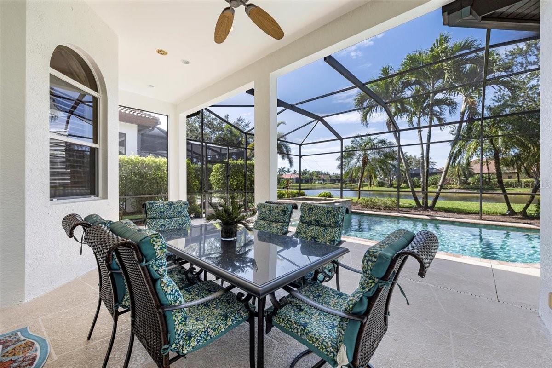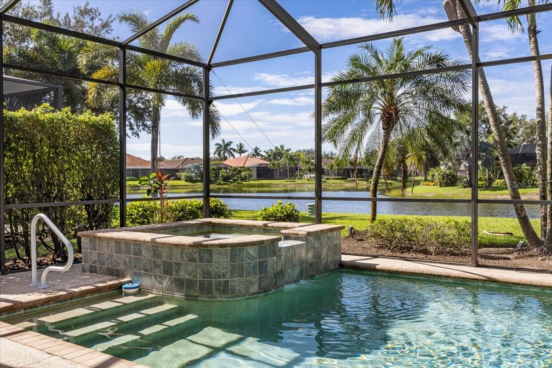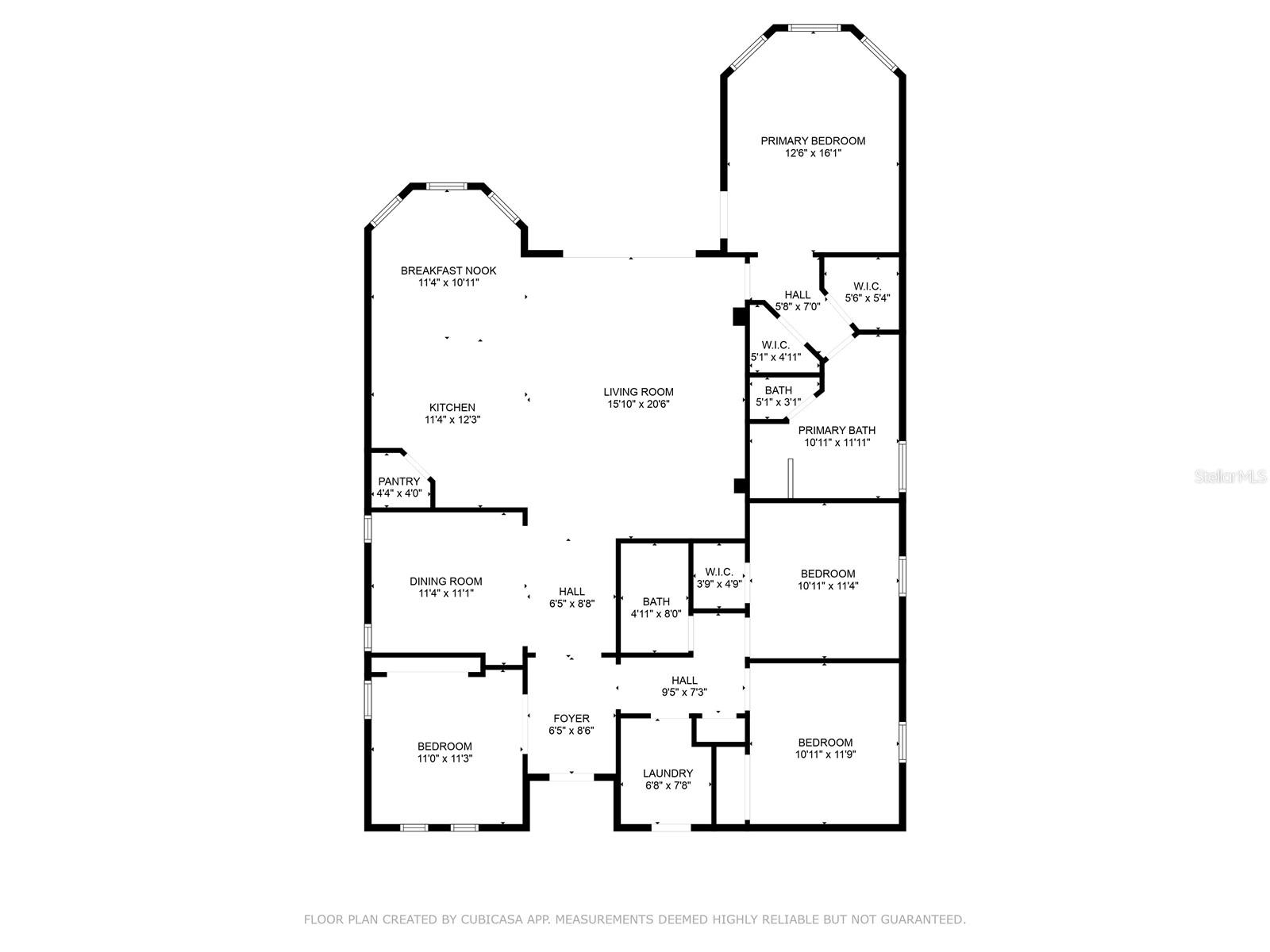12584 Grandezza Circle, ESTERO, FL 33928
Property Photos
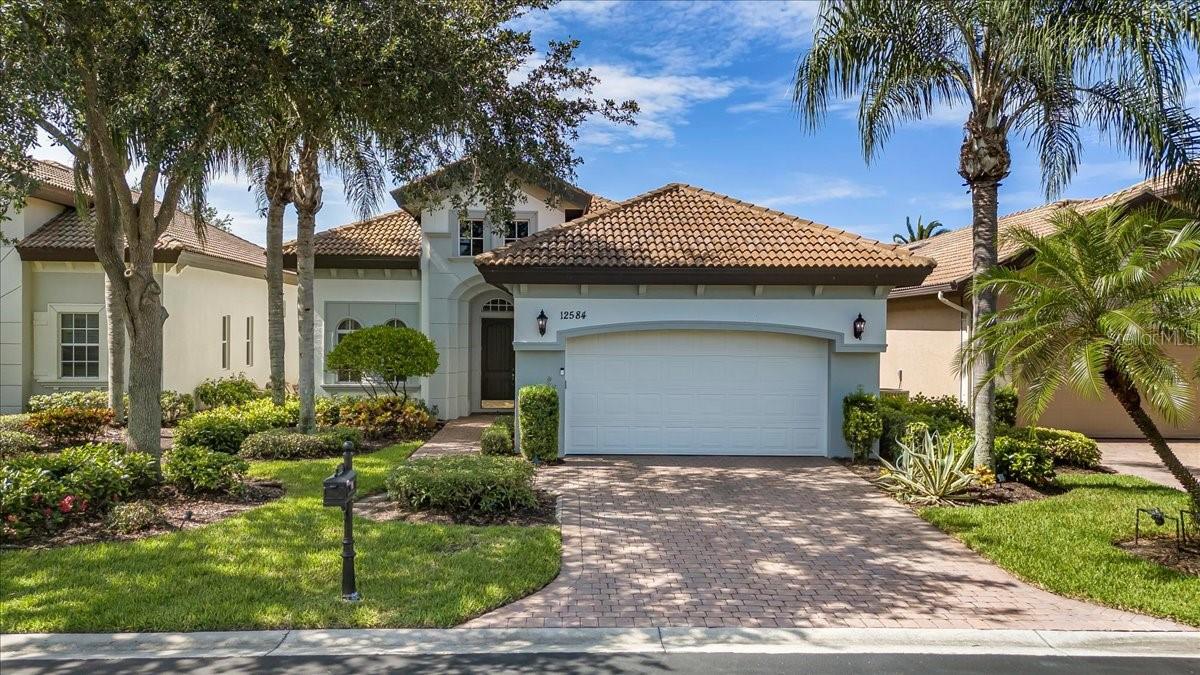
Would you like to sell your home before you purchase this one?
Priced at Only: $688,000
For more Information Call:
Address: 12584 Grandezza Circle, ESTERO, FL 33928
Property Location and Similar Properties
- MLS#: C7515988 ( Residential )
- Street Address: 12584 Grandezza Circle
- Viewed: 24
- Price: $688,000
- Price sqft: $285
- Waterfront: Yes
- Wateraccess: Yes
- Waterfront Type: Lake Front,Pond
- Year Built: 2005
- Bldg sqft: 2416
- Bedrooms: 4
- Total Baths: 2
- Full Baths: 2
- Garage / Parking Spaces: 2
- Days On Market: 25
- Additional Information
- Geolocation: 26.4485 / -81.7525
- County: LEE
- City: ESTERO
- Zipcode: 33928
- Provided by: JOHN R WOOD PROPERTIES
- Contact: Michelle Lyons
- 239-472-2411

- DMCA Notice
-
DescriptionStunning Lakefront Tivoli Model in Savona Grandezzas Finest! Discover luxury living in this exquisite 4 bedroom, 2 bath Tivoli model home nestled in the prestigious Savona neighborhood of Grandezza Golf & Country Club. Boasting breathtaking lake views and coveted southern exposure, this home is a masterpiece of elegance and comfort, perfect for entertaining or serene relaxation. Golf membership is optional, allowing you to enjoy the vibrant Grandezza lifestyle your way. Prime Location: Just minutes from I 75, RSW Airport, Miromar Outlets, Gulf Coast Town Center, and an array of top tier restaurants and shopping, this home offers unmatched convenience and accessibility. Key Features: Spacious & Modern Layout: 4 bedrooms, 2 baths with tile flooring throughout living areas, complemented by carpet and hardwood in bedrooms. The open concept design seamlessly connects the kitchen, great room, and breakfast nook, all flowing to the lanai with heated pool and spa. Gourmet Kitchen: Features granite countertops, accent tiled backsplash, cabinets with crown molding, a curved breakfast bar, and a large pantry. The breakfast nook, surrounded by bay windows, overlooks the lanai and lake. Great Room & Entertainment: A wall of sliding doors in living area, showcasing lush landscaping and tranquil lake views. Enjoy built in surround sound speakers and a large niche perfect for an entertainment center. Luxurious Master Suite: Opens to the lanai with a wall of windows, offering stunning morning views. Includes two walk in closets, dual vanities, a corner tub, and a spacious walk in shower. Elegant Details: Tray ceilings, crown molding, plantation shutters, decorative window treatments, and a unique formal dining room transformed into an open sitting room or study via a vast archway. Outdoor Oasis: Relax by the heated pool and spa on the lanai, with serene lake views framed by lush landscaping. Grandezza Amenities: Indulge in a resort style pool and spa, tennis courts, bocce ball, walking paths, a fully equipped fitness center, and a 53,000 sq. ft. clubhouse with a pro shop and dining. Optional 18 hole golf course membership available. Designer decorated in neutral tones, this home exudes sophistication with tiled floors, tiered tray ceilings, and a seamless blend of indoor outdoor living. Perfect for those seeking a model perfect home with unparalleled style and functionality. Dont Miss Out! Schedule a showing today to experience the luxury, views, and lifestyle of this Tivoli model in Savona, Grandezza. No Flood Insurance required...located in desirable Zone "X" dream home awaits!Please lock all doors and turn off all lights. Please provide feedback.
Payment Calculator
- Principal & Interest -
- Property Tax $
- Home Insurance $
- HOA Fees $
- Monthly -
For a Fast & FREE Mortgage Pre-Approval Apply Now
Apply Now
 Apply Now
Apply NowFeatures
Building and Construction
- Builder Model: Tivoli
- Covered Spaces: 0.00
- Exterior Features: Tennis Court(s)
- Flooring: Carpet, Tile, Wood
- Living Area: 1975.00
- Roof: Slate
Property Information
- Property Condition: Completed
Land Information
- Lot Features: Landscaped
Garage and Parking
- Garage Spaces: 2.00
- Open Parking Spaces: 0.00
Eco-Communities
- Pool Features: Heated, In Ground, Screen Enclosure
- Water Source: Public
Utilities
- Carport Spaces: 0.00
- Cooling: Central Air
- Heating: Central, Electric
- Pets Allowed: Yes
- Sewer: Public Sewer
- Utilities: Public
Amenities
- Association Amenities: Clubhouse, Fitness Center, Gated, Golf Course, Playground, Pool, Recreation Facilities, Security, Spa/Hot Tub, Tennis Court(s)
Finance and Tax Information
- Home Owners Association Fee Includes: Pool, Maintenance Grounds, Management, Private Road, Recreational Facilities, Security
- Home Owners Association Fee: 1325.00
- Insurance Expense: 0.00
- Net Operating Income: 0.00
- Other Expense: 0.00
- Tax Year: 2024
Other Features
- Appliances: Dishwasher, Disposal, Dryer, Microwave, Range, Refrigerator, Washer
- Association Name: Vespa Property Services/Cheryl McFarland
- Association Phone: 239-947-4552
- Country: US
- Furnished: Negotiable
- Interior Features: Ceiling Fans(s), Eat-in Kitchen, Tray Ceiling(s), Walk-In Closet(s), Window Treatments
- Legal Description: GRANDE OAK EAST PB 77 PGS 26-38 LOT 143
- Levels: One
- Area Major: 33928 - Estero
- Occupant Type: Owner
- Parcel Number: 30-46-26-E1-07000.1430
- Possession: Close Of Escrow
- Style: Traditional
- View: Water
- Views: 24
- Zoning Code: MPD
Similar Properties
Nearby Subdivisions
Avalon
Barletta
Bella Terra
Breckenridge
Broadway Mobile Home Village
Burgundy Farms
Cascades At Estero
Cascadesestero Prcl A
Chapel Ridge
Coconut Shores
Colonial Oaks
Coopers Park
Copper Oaks
Corkscrew Estates
Corkscrew Ranch
Corkscrew Shores
Corkscrew Woodlands
Cranbrook Harbor
Cypress Bend Rv Resort
Cypress Cove
Cypress Cove At Wildcat Run
Cypress Park
Cypress Walk
Estates At Estero River
Estero Palms
Estero Place
Estero River Heights
Estero Springs
Forest Ridge
Forest Ridge Shores
Fountain Lakes
Fountain Lakes Tr L Blk
Genova
Grande Estates
Grandezza
Greenwood Village At Breckenri
Hammock Greens
Heatherstone
Indigo Shores
Island Club At Corkscrew
Island Club At Corkscrew Woodl
Island Sound
Jasmine Bay North
Jasmine Bay South
Lakes Of Estero
Laurel Oaks At West Bay Club
Manors At Fountain Lakes
Mariners Cove
Marsh Landing
Meadows Of Estero
Milan Villas
Nature's Cove
Not Applicable
Oaks Of Estero
Oakwood
Palmetto Dunes
Pines At Wildcat Run
Preserve At Corkscrew
Preserve I
Preserve Ii
Preserve Iii
Preserve Iv
Quarterdeck Cove
Rapallo
Riverbrooke
Rivercreek
Rivercreek In Estero
Rivers Reach
Riverwoods Plantation
Rookery Pointe
Sabal Palm
Saraceno
Savona
Seabreeze
Southern Hills
Spring Ridge Estero
Stoneybrook
Sungate Villas
Sunny Grove
Sunrise
Sunset Trace
Terra Vista
The Greens
The Groves
The Island At West Bay Club
The Masters
The Place At Corkscrew
The Residences At Coconut Poin
The Seasons
Tidewater
Tr Mn Fountain Lakes Sub
Trailside
Turnberry
Turtle Point
Turtle Point Cove
Verdana Village
Villa Grande
Villa Palmeras
Village At Wildcat Run
Village Of Stoneybrook
Village On Crescent Lake
Village On Crystal Lake
Village On Golden Pond
Villages At Country Creek
Villages On Court Side
Villages On Lake Augusta
Villagio
Villas At Country Creek
Villas At Fountain Lakes
Villas At Timber Lake
Wellington At Breckenridge
West Bay Club
Westlake Court
Wildcat Cove
Wildcat Run

- Broker IDX Sites Inc.
- 750.420.3943
- Toll Free: 005578193
- support@brokeridxsites.com



