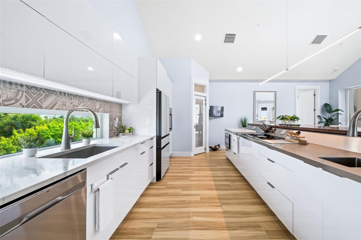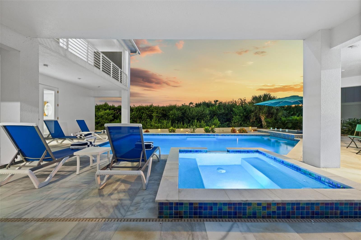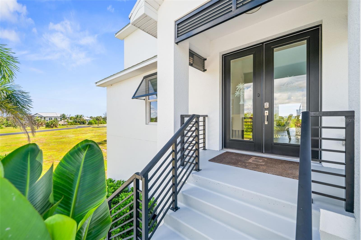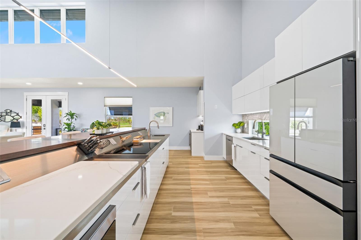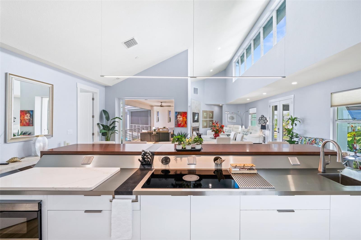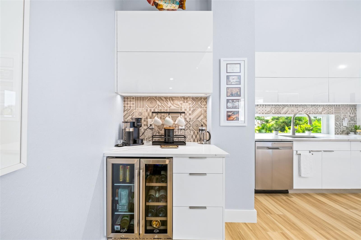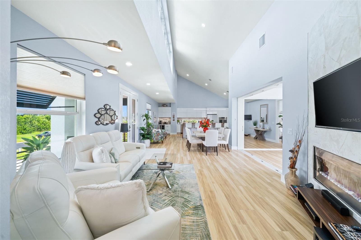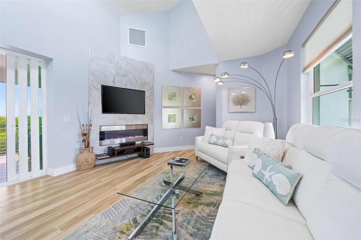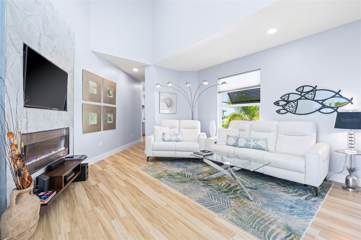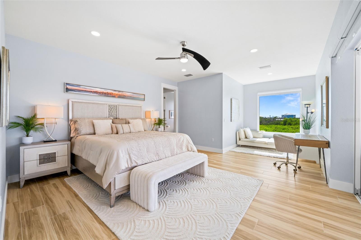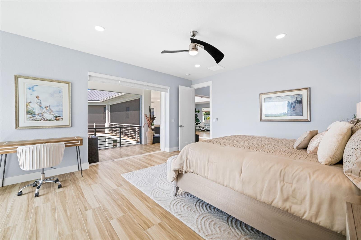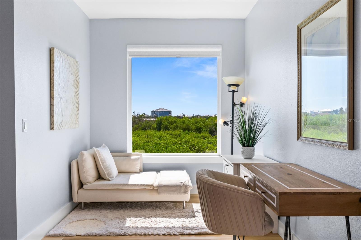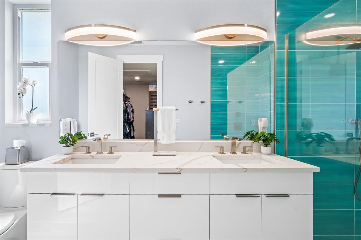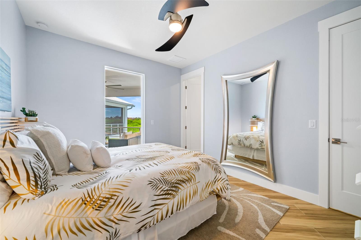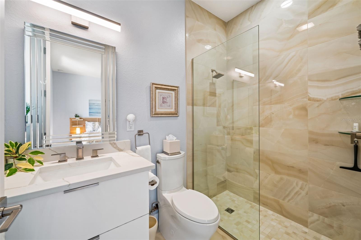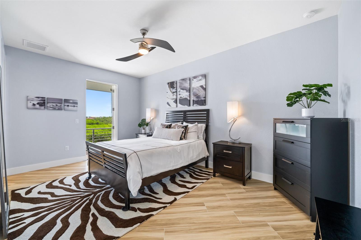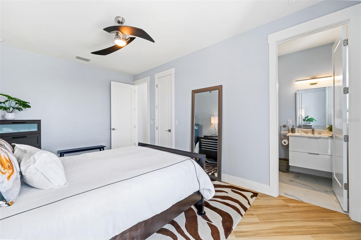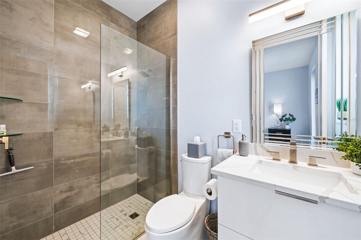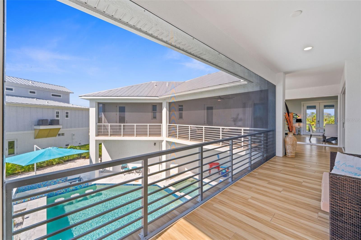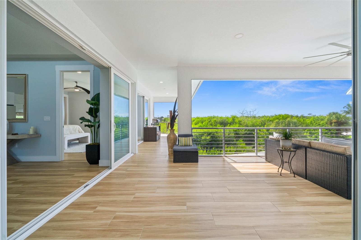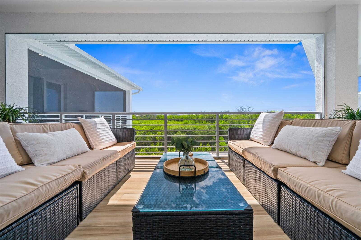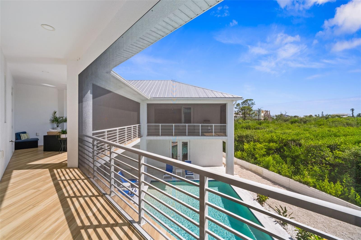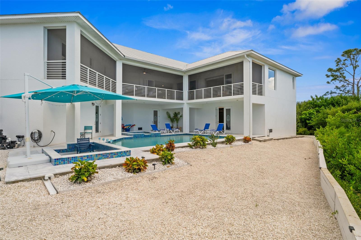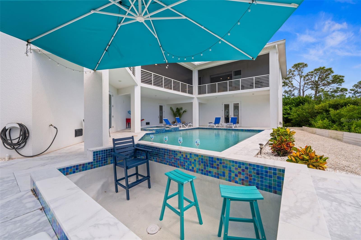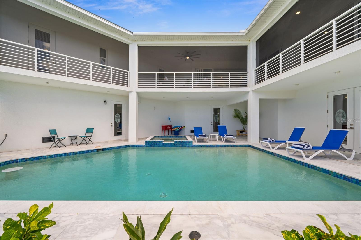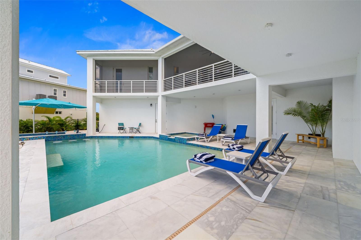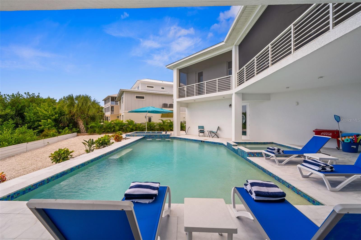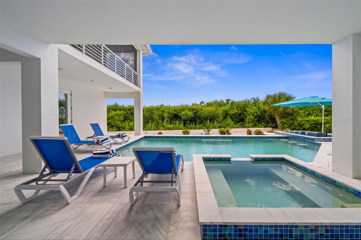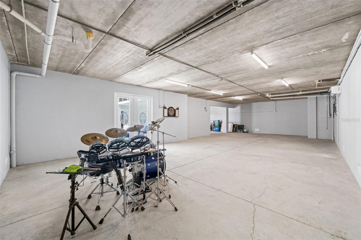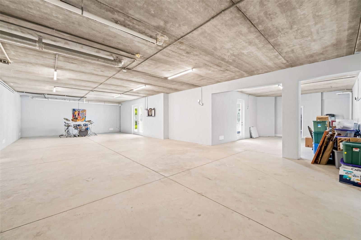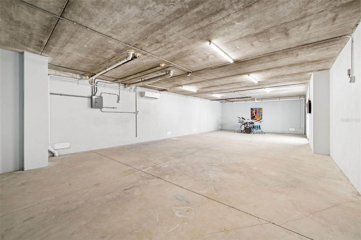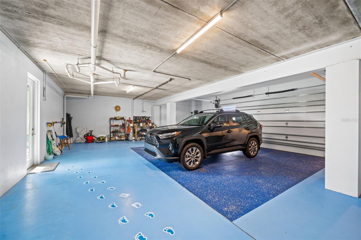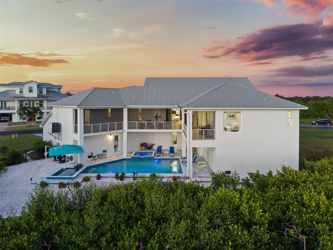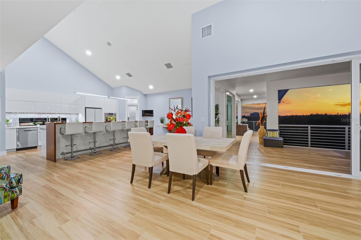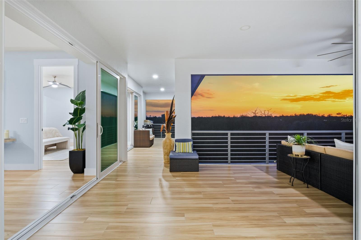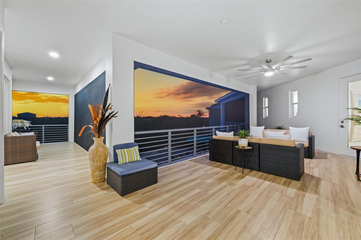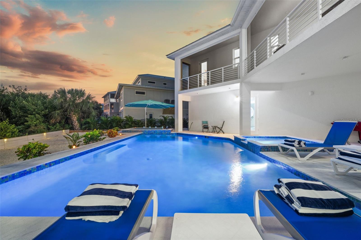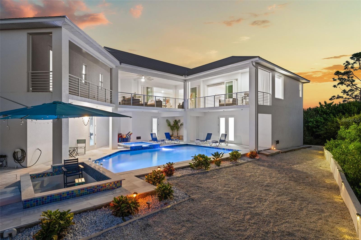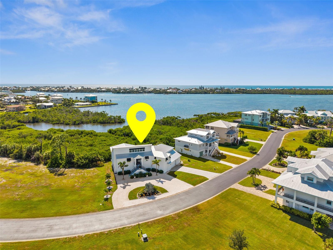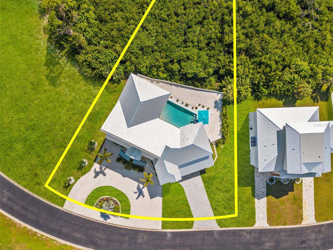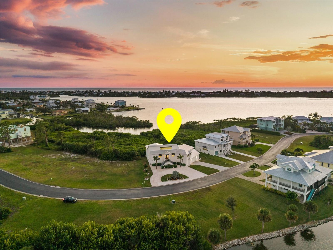10101 Eagle Preserve Drive, ENGLEWOOD, FL 34224
Property Photos
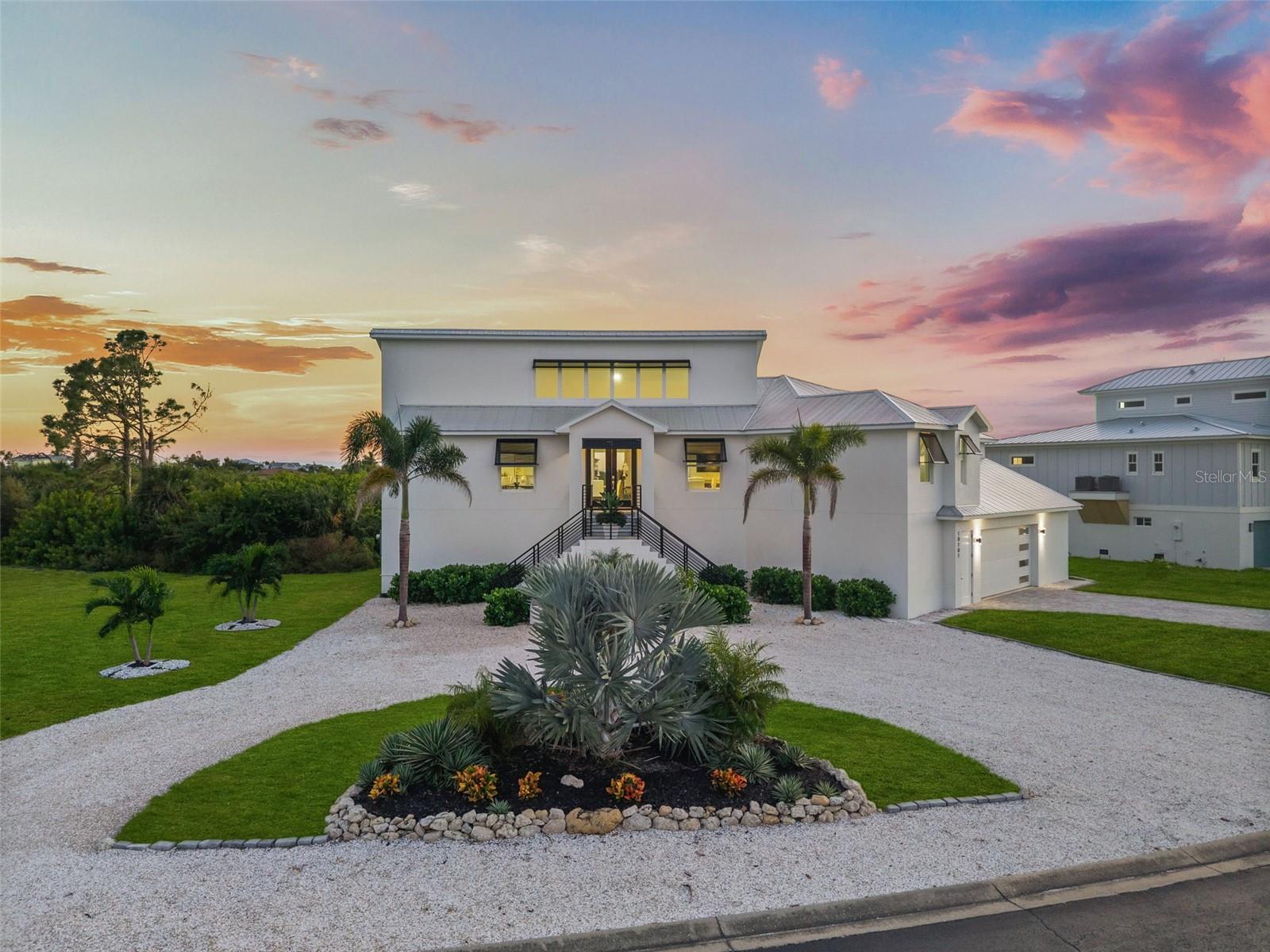
Would you like to sell your home before you purchase this one?
Priced at Only: $1,585,000
For more Information Call:
Address: 10101 Eagle Preserve Drive, ENGLEWOOD, FL 34224
Property Location and Similar Properties
- MLS#: C7515539 ( Residential )
- Street Address: 10101 Eagle Preserve Drive
- Viewed: 36
- Price: $1,585,000
- Price sqft: $257
- Waterfront: Yes
- Wateraccess: Yes
- Waterfront Type: Bay/Harbor
- Year Built: 2023
- Bldg sqft: 6178
- Bedrooms: 3
- Total Baths: 4
- Full Baths: 3
- 1/2 Baths: 1
- Garage / Parking Spaces: 2
- Days On Market: 40
- Additional Information
- Geolocation: 26.8804 / -82.3124
- County: CHARLOTTE
- City: ENGLEWOOD
- Zipcode: 34224
- Subdivision: Eagle Preserve Estates
- Elementary School: Vineland
- Middle School: L.A. Ainger
- High School: Lemon Bay
- Provided by: KW PEACE RIVER PARTNERS
- Contact: Matthew Patterson
- 941-875-9060

- DMCA Notice
-
DescriptionExperience exceptional coastal living in this custom 2023 home in the gated Eagle Preserve Estates, set between Lemon Bay Golf Course and Lemon Bay. This elevated residence offers 3 en suite bedrooms, 3.5 baths, a metal roof, and an oversized 2 car garage with bonus golf cart/storage space. CLICK ON THE VIRTUAL TOUR LINK 1 FOR THE VIDEO AND VIRTUAL LINK 2 FOR THE 3D TOUR. Designed for effortless indoor outdoor entertaining, the 19x30 heated/chilled pool & hot tub with a swim up dry bar create a true resort style experience. Spanning the entire back of the home, the 68x24 screened lanai overlooks the mangroves and bay, delivering peaceful water and nature views from every bedroom. Inside, soaring ceilings, expansive glass, and natural light frame the open living spaces. The CHEF INSPIRED kitchen is the centerpiece of the home with touch to open cabinetry, a 13 ft island with stainless prep counter and raised bar, quartz surfaces, induction cooktop, built in convection French door oven, and a coffee/wine bar with beverage fridgeideal for gatherings of any size. Additional features include a tankless water heater, conveying washer/dryer, and included kitchen stools and outdoor furnishings. Enjoy newer construction, nearby marinas, and quick access to beaches, dining, golf, and boating. Golf membership is optional. Schedule your showing TODAY!
Payment Calculator
- Principal & Interest -
- Property Tax $
- Home Insurance $
- HOA Fees $
- Monthly -
For a Fast & FREE Mortgage Pre-Approval Apply Now
Apply Now
 Apply Now
Apply NowFeatures
Building and Construction
- Covered Spaces: 0.00
- Exterior Features: Balcony, French Doors, Lighting, Rain Gutters, Sliding Doors
- Flooring: Tile
- Living Area: 2426.00
- Roof: Metal
Property Information
- Property Condition: Completed
Land Information
- Lot Features: FloodZone, In County, Landscaped, Near Golf Course, On Golf Course, Oversized Lot, Paved
School Information
- High School: Lemon Bay High
- Middle School: L.A. Ainger Middle
- School Elementary: Vineland Elementary
Garage and Parking
- Garage Spaces: 2.00
- Open Parking Spaces: 0.00
- Parking Features: Circular Driveway, Driveway, Golf Cart Parking, Ground Level, Oversized
Eco-Communities
- Pool Features: Gunite, Heated, In Ground, Lighting, Salt Water
- Water Source: Public
Utilities
- Carport Spaces: 0.00
- Cooling: Central Air, Mini-Split Unit(s)
- Heating: Central, Electric
- Pets Allowed: Number Limit, Yes
- Sewer: Public Sewer
- Utilities: BB/HS Internet Available, Cable Available, Electricity Connected, Fiber Optics, Public, Sewer Connected, Underground Utilities, Water Connected
Finance and Tax Information
- Home Owners Association Fee Includes: Private Road
- Home Owners Association Fee: 1234.48
- Insurance Expense: 0.00
- Net Operating Income: 0.00
- Other Expense: 0.00
- Tax Year: 2024
Other Features
- Appliances: Bar Fridge, Built-In Oven, Convection Oven, Cooktop, Dishwasher, Disposal, Microwave, Refrigerator, Tankless Water Heater, Wine Refrigerator
- Association Name: Diane
- Association Phone: 941-697-9722
- Country: US
- Furnished: Unfurnished
- Interior Features: Ceiling Fans(s), Dry Bar, High Ceilings, Kitchen/Family Room Combo, Living Room/Dining Room Combo, Open Floorplan, Primary Bedroom Main Floor, Solid Surface Counters, Split Bedroom, Vaulted Ceiling(s), Walk-In Closet(s)
- Legal Description: EPE 002 0000 0022 EAGLE PRESERVE ESTATES 2 LT 22 CT1763/59 3924/1687 3924/1690 4290/318 E4512/881
- Levels: Two
- Area Major: 34224 - Englewood
- Occupant Type: Owner
- Parcel Number: 412028252004
- View: Pool, Trees/Woods, Water
- Views: 36
- Zoning Code: RMF-T
Nearby Subdivisions
A B Dixon
Bay Harbor Estate
Bay Harbor Estates
Belair Terrace
Breezewood Manor
Casa De Mdws
Coco Bay
E.a. Stanley Lampps
Eagle Preserve Estates
Eagle Preserve Estates Un 02
East Englewood
Englewood Gardens 04 02a
Englewood Isles
Grove City
Grove City Cove
Grove City Shore
Grove City Shores
Grove City Shores E 07
Grove City Terrace
Groveland
Gulf Wind
Gulfaire 1st Add
Hammocks
Hammocksvillas Ph 01
Hammocksvillas Ph 02
Heritage Oaks At Shamrock Shor
Hidden Waters Sub
Hol Mob Estates 3rd Add
Holiday Mob Estates 3rd Add
Island Lakes At Coco Bay
Island Lks/coco Bay
Island Lkscoco Bay
Landings On Lemon Bay
Leg Grove City
May Terrace
Mobile Gardens 1st Add
None
Not Applicable
Oak Hollow As
Oyster Creek Ph 01
Oyster Creek Ph 02
Palm Point
Pch
Peyton Place
Pine Cove
Pine Lake
Port Charlotte
Port Charlotte R Sec 65
Port Charlotte Sec 062
Port Charlotte Sec 063
Port Charlotte Sec 064
Port Charlotte Sec 065
Port Charlotte Sec 069
Port Charlotte Sec 073
Port Charlotte Sec 074
Port Charlotte Sec 084
Port Charlotte Sec74
Port Charlotte Section 74
Port Charlotte Sub Sec 62
Port Charlotte Sub Sec 64
Port Charlotte Sub Sec 65
Port Charlotte Sub Sec 69
River Edge 02
Rocky Creek Gardens
Sandalhaven Estates
Sandalhaven Estates Ph 02
Shamrock Shores
Troy Lake
Walden
Woodbridge
Zzz

- Broker IDX Sites Inc.
- 750.420.3943
- Toll Free: 005578193
- support@brokeridxsites.com



