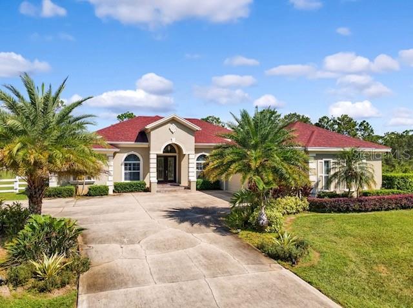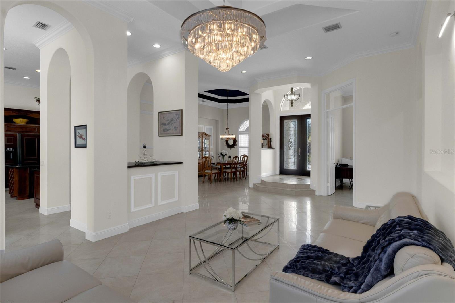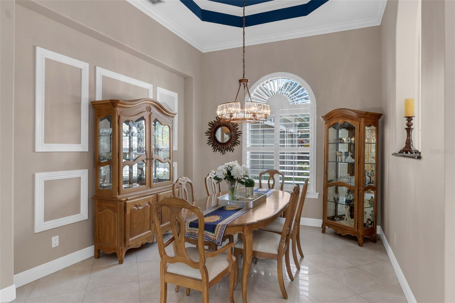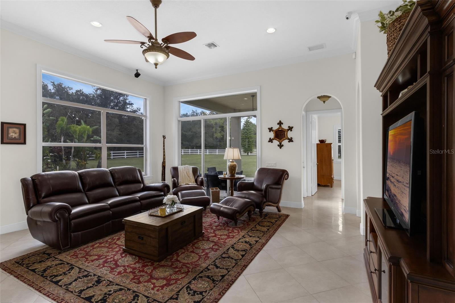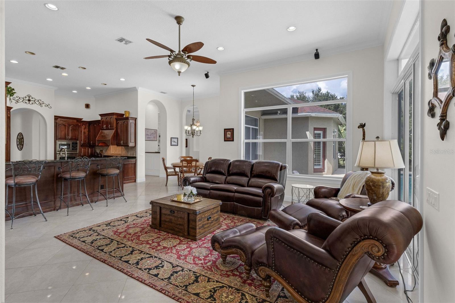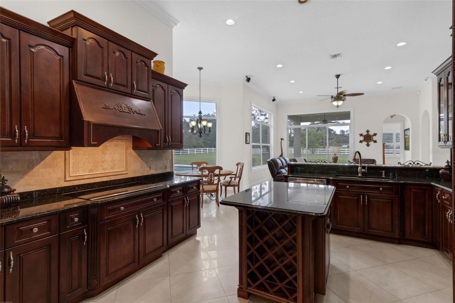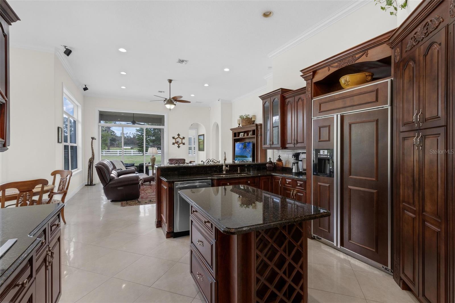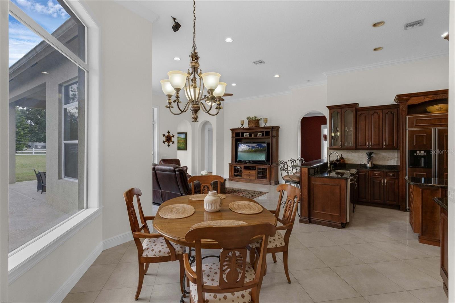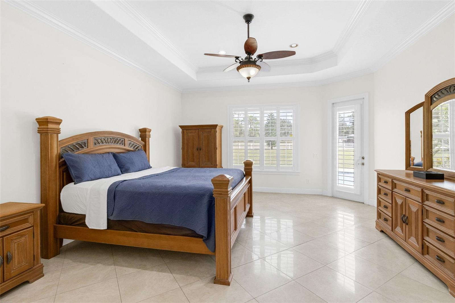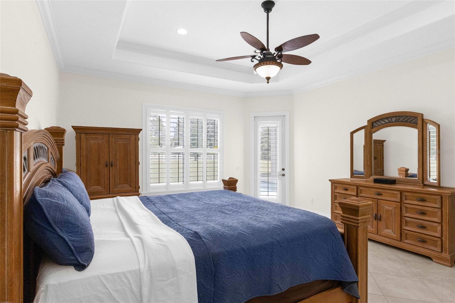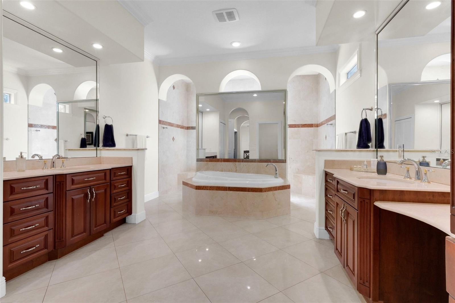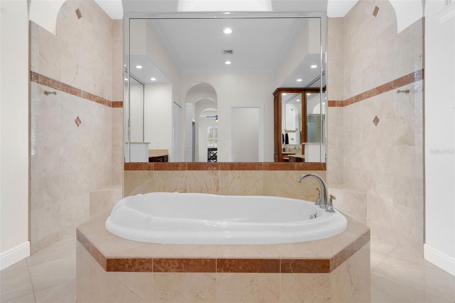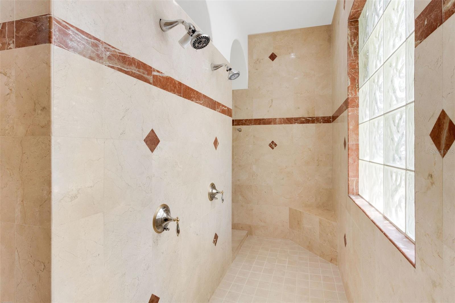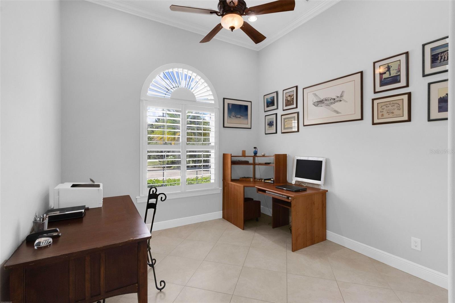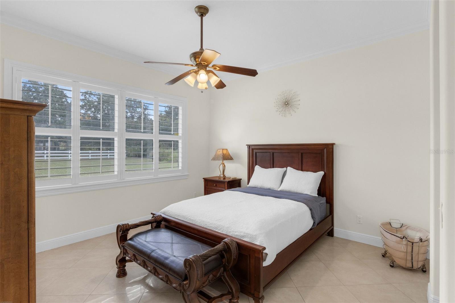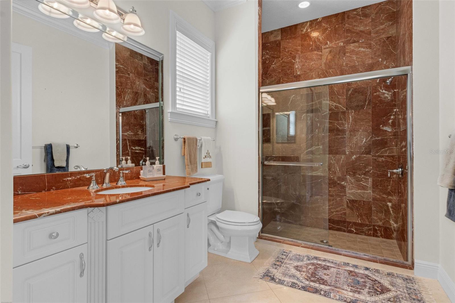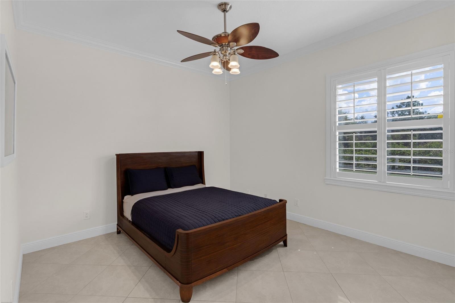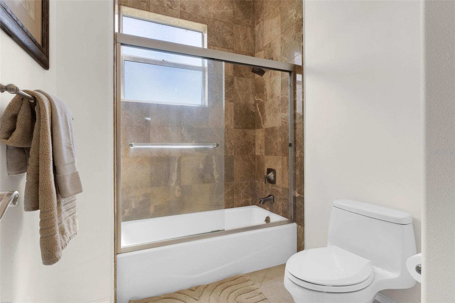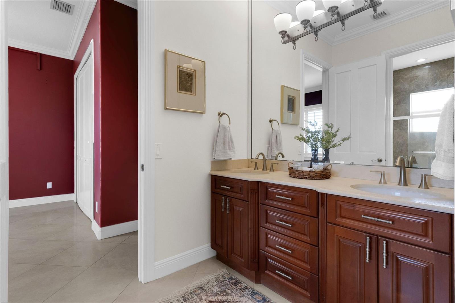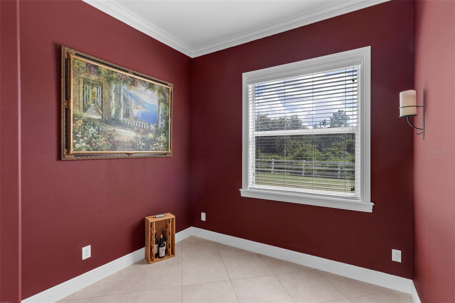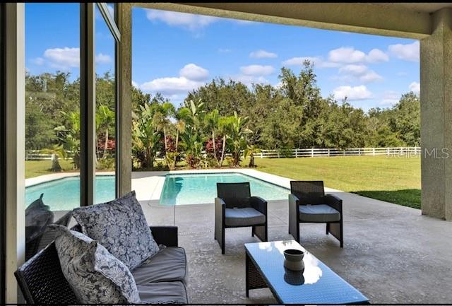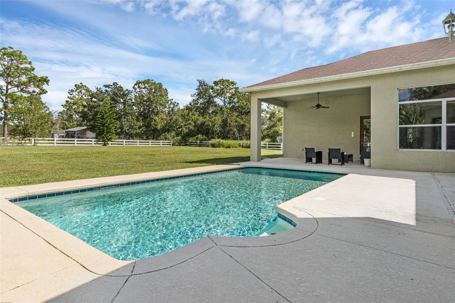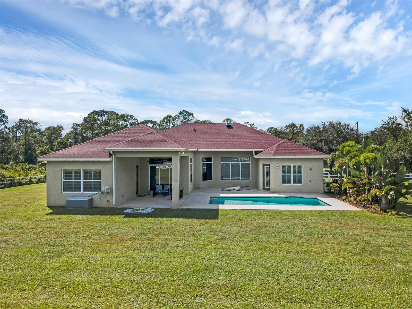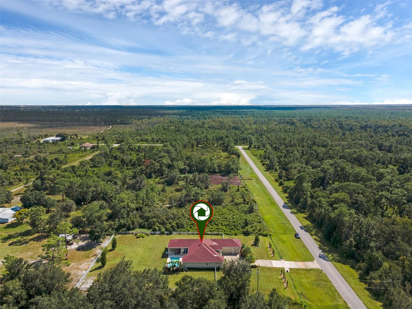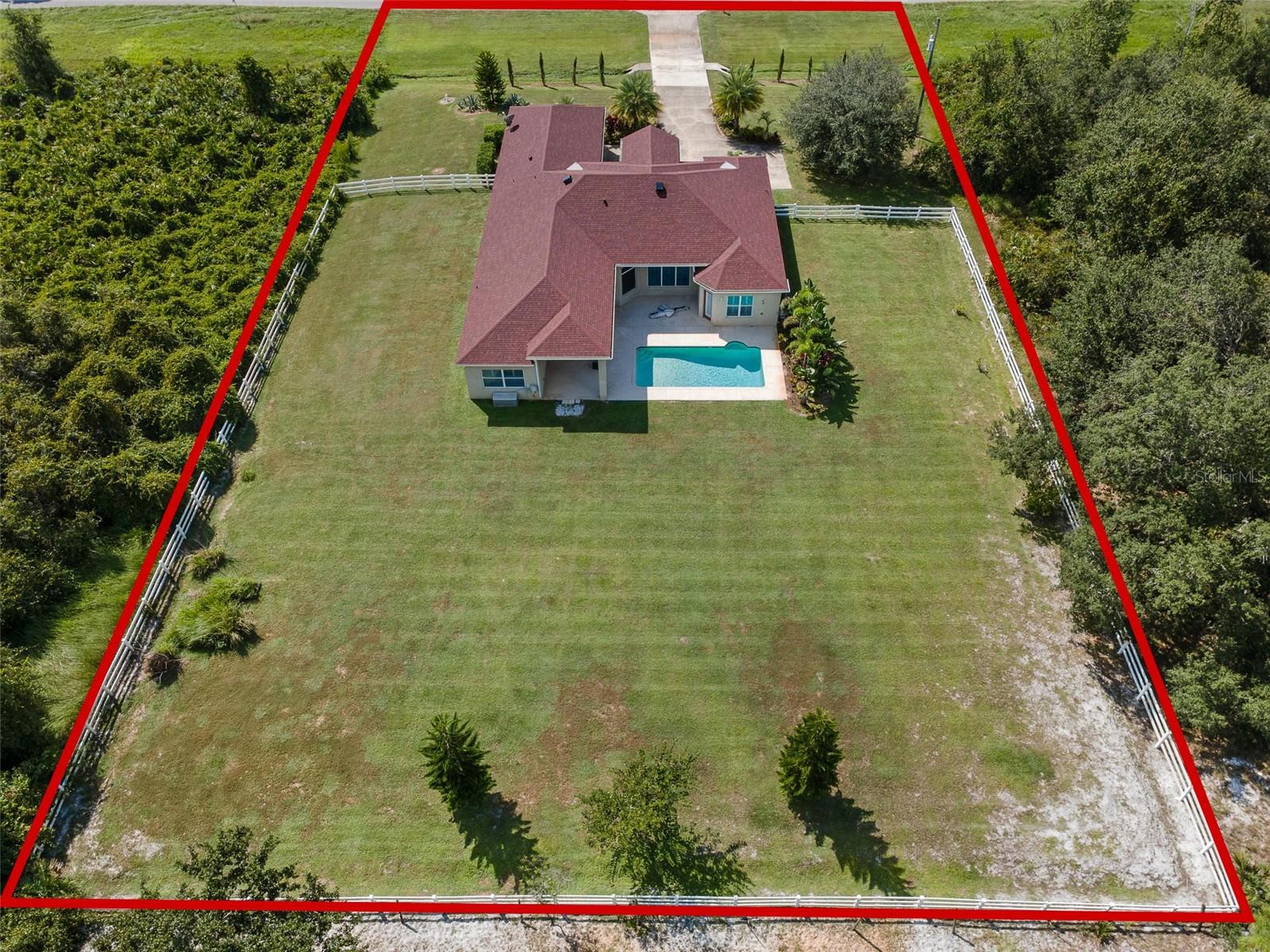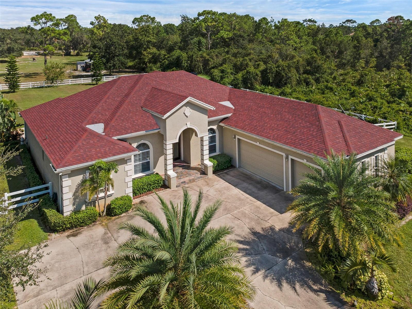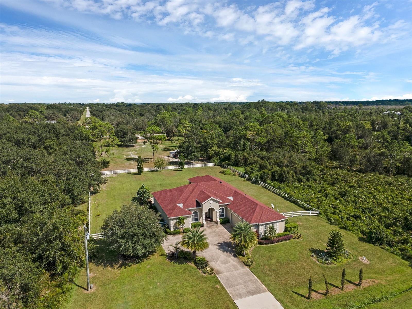2105 Avon Estates Boulevard, AVON PARK, FL 33825
Property Photos
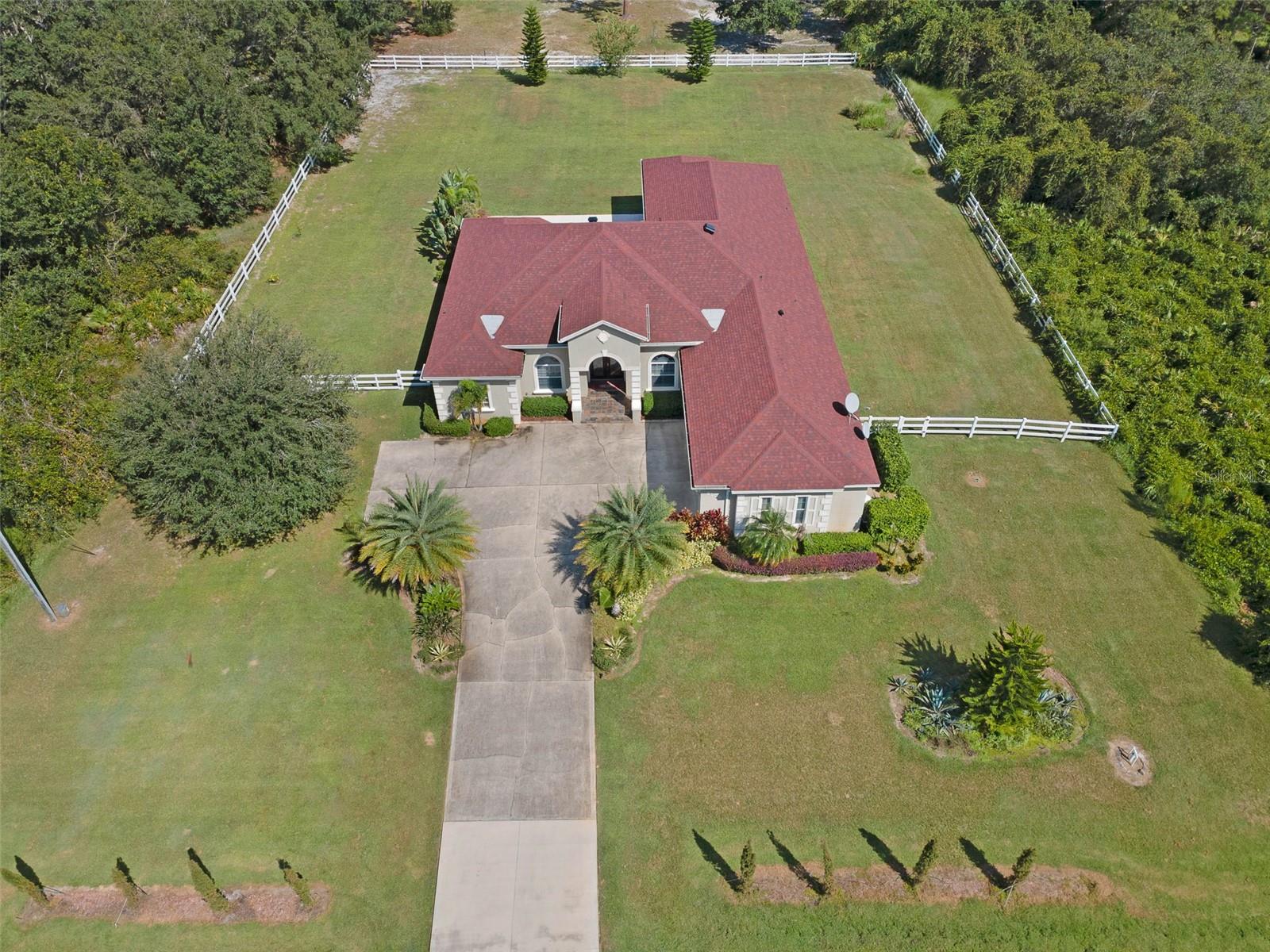
Would you like to sell your home before you purchase this one?
Priced at Only: $700,000
For more Information Call:
Address: 2105 Avon Estates Boulevard, AVON PARK, FL 33825
Property Location and Similar Properties
- MLS#: C7515282 ( Residential )
- Street Address: 2105 Avon Estates Boulevard
- Viewed: 7
- Price: $700,000
- Price sqft: $118
- Waterfront: No
- Year Built: 2006
- Bldg sqft: 5927
- Bedrooms: 4
- Total Baths: 3
- Full Baths: 3
- Garage / Parking Spaces: 3
- Days On Market: 6
- Additional Information
- Geolocation: 27.5635 / -81.5467
- County: HIGHLANDS
- City: AVON PARK
- Zipcode: 33825
- Subdivision: Avon Park Estates
- Provided by: COLDWELL BANKER REALTY
- Contact: Michele Waters Garcia
- 941-639-0090

- DMCA Notice
-
DescriptionA Private Retreat of Timeless Elegance! Tucked away on 1.1 acres of lushly landscaped grounds, this custom built 2006 residence blends graceful sophistication with everyday comfort. Offering over 3,600 sq. ft. of thoughtfully designed living space, the home features four spacious bedrooms plus an office, three full baths, two dining areas, two living areas, a versatile bonus room, and an oversized three car garage. From the moment you arrive, the stately curb appeal, framed by a classic vinyl farm fence and manicured gardens, sets the tone for the refined interiors within. The elegant floor plan balances openness and privacy, showcasing soaring coffered ceilings, plantation shutters, art niches, and exquisite flooring throughout. The gourmet kitchen is a true centerpiece, boasting stainless steel appliances, granite surfaces, rich glazed wood cabinetry, dual wine racks, and a walk in pantryperfect for both intimate meals and grand gatherings. The primary suite is a sanctuary, complete with tray ceilings, dual walk in closets (including a safe room), and a spa inspired bath featuring a soaking tub, dual vanities, and an infinity double head shower. Each guest bedroom offers generous space, abundant storage, and convenient bath access. Outdoors, an inviting covered lanai and sunlit patio open to a sparkling inground poolan ideal setting for alfresco dining, family barbecues or tranquil evenings beneath the stars. Recent updates provide peace of mind: New Roof (2022) New HVAC (2021) New Vinyl Fence (2021) 20kW Whole Home Generator (2022) With no homeowner's association, enjoy the freedom to live graciously without sacrifice. This property is the embodiment of luxury living with a casual, yet timeless elegance. And for qualified veteran buyers, this home offers an assumable VA loan at an unheard of 2.75 interest ratea rare opportunity to secure both luxury and financial advantage in todays market.
Payment Calculator
- Principal & Interest -
- Property Tax $
- Home Insurance $
- HOA Fees $
- Monthly -
For a Fast & FREE Mortgage Pre-Approval Apply Now
Apply Now
 Apply Now
Apply NowFeatures
Building and Construction
- Covered Spaces: 0.00
- Exterior Features: French Doors, Lighting, Outdoor Shower, Private Mailbox
- Fencing: Fenced, Vinyl
- Flooring: Ceramic Tile, Tile, Travertine
- Living Area: 3612.00
- Roof: Shingle
Property Information
- Property Condition: Completed
Land Information
- Lot Features: Cleared, Landscaped, Oversized Lot, Pasture, Paved, Zoned for Horses
Garage and Parking
- Garage Spaces: 3.00
- Open Parking Spaces: 0.00
- Parking Features: Covered, Driveway, Garage Door Opener, Garage Faces Side, Oversized, Garage
Eco-Communities
- Pool Features: Gunite, In Ground, Lighting, Outside Bath Access
- Water Source: Private, Well
Utilities
- Carport Spaces: 0.00
- Cooling: Central Air
- Heating: Central, Electric, Heat Pump, Propane
- Pets Allowed: Yes
- Sewer: Septic Tank
- Utilities: Electricity Connected, Propane, Sprinkler Meter, Sprinkler Well
Finance and Tax Information
- Home Owners Association Fee: 0.00
- Insurance Expense: 0.00
- Net Operating Income: 0.00
- Other Expense: 0.00
- Tax Year: 2024
Other Features
- Appliances: Cooktop, Dishwasher, Disposal, Electric Water Heater, Exhaust Fan, Microwave, Range Hood, Refrigerator, Water Filtration System, Water Softener
- Country: US
- Furnished: Unfurnished
- Interior Features: Ceiling Fans(s), Coffered Ceiling(s), Crown Molding, Dry Bar, Eat-in Kitchen, High Ceilings, Living Room/Dining Room Combo, Primary Bedroom Main Floor, Solid Wood Cabinets, Split Bedroom, Stone Counters, Thermostat, Tray Ceiling(s), Walk-In Closet(s), Window Treatments
- Legal Description: AVON PARK EST UNIT 2 PB 10-PG 22 N 1/2 OF LOT 2 BLK 53
- Levels: One
- Area Major: 33825 - Avon Park/Avon Park AFB
- Occupant Type: Owner
- Parcel Number: C-19-33-28-070-0530-0020
- Possession: Negotiable
- Style: Mediterranean
- View: Pool, Trees/Woods
- Zoning Code: EU
Nearby Subdivisions
Apl Red Hill Farms Add
Arbuckle Creek
Avon Park
Avon Park Estate
Avon Park Estates
Avon Park Lakes
Avon Park Lakes Un 18
Better Homes Sub
Forest Hill
Golden Age Villas
Grand Oaks On Lake Damon
Heirings Sub 2
Hglands Ridge On Lake Bonnet 0
Lacey Hillconnell
Lake Byrd Village
Lake Damon Villas So 05
Lake Tulane Subdivision
Lake Viola
Lakeside Heights
Misty Lake Estates
Oaks Village
Orangewood Acres Ph 01
Park Hill Sub
Pinehurst Sub
Red Hill Farms Sec 20
River Ridge
Sunset Hill Rep
Villages Of Highlands Ridge
W T Connell Sub

- Broker IDX Sites Inc.
- 750.420.3943
- Toll Free: 005578193
- support@brokeridxsites.com



