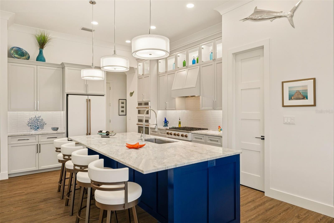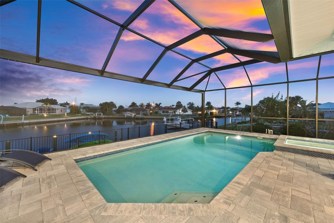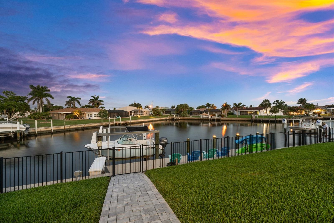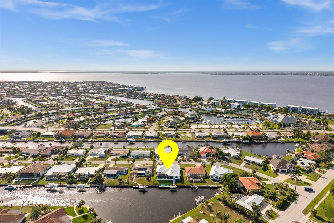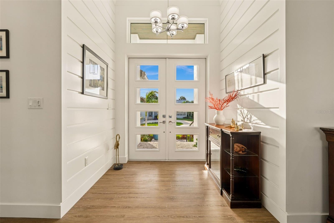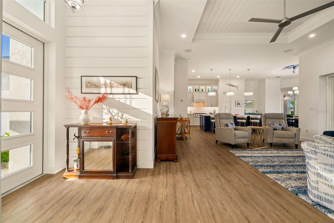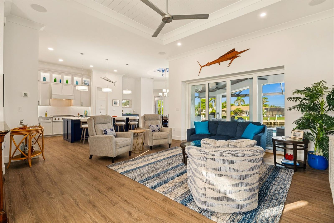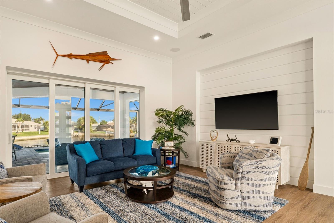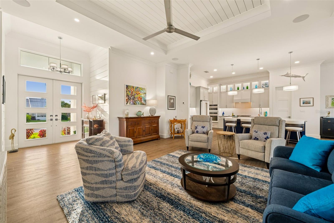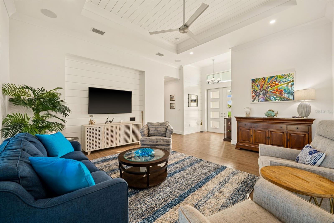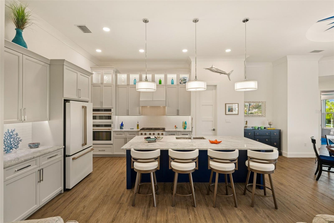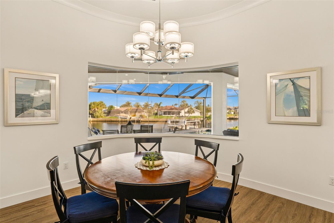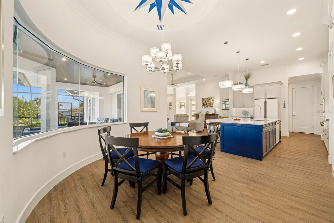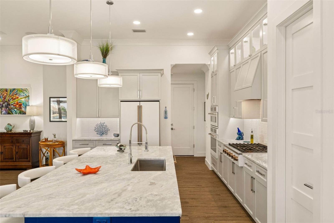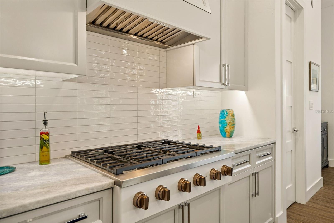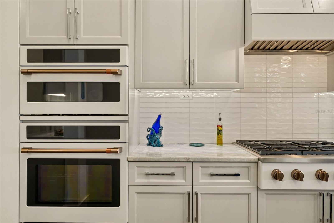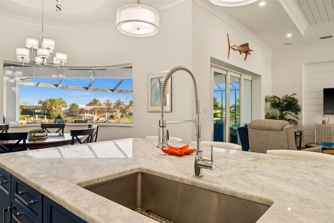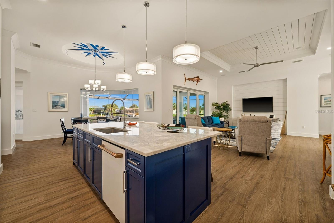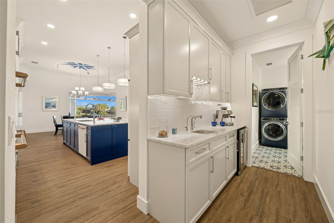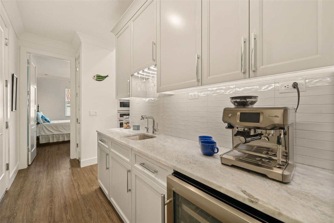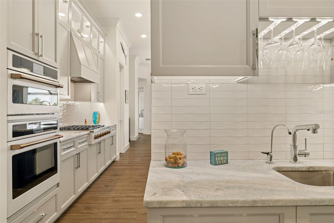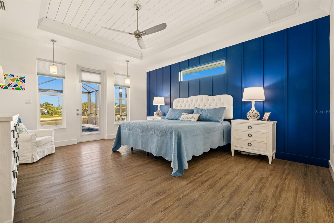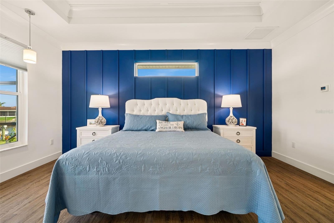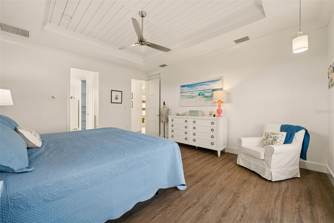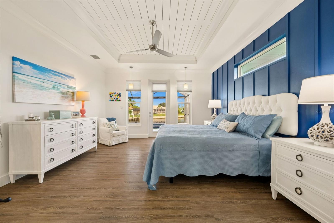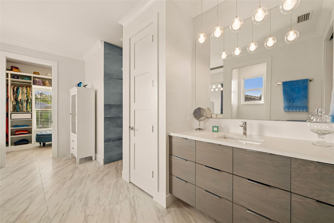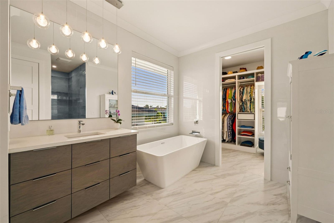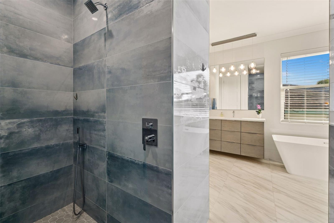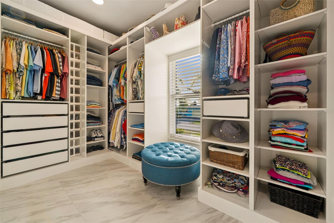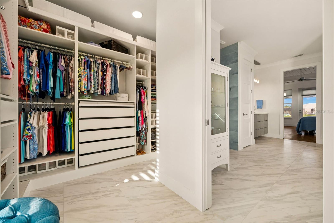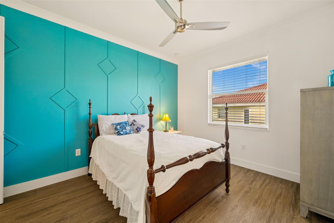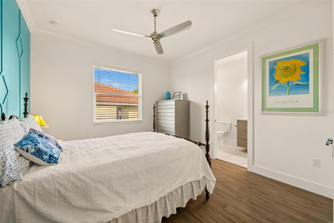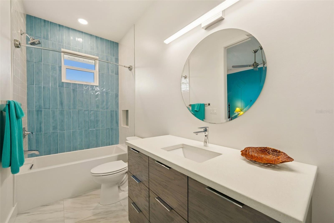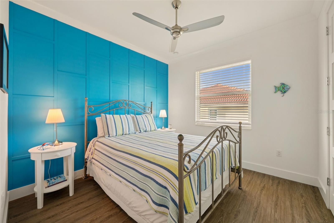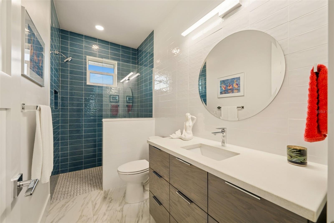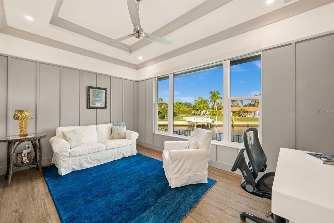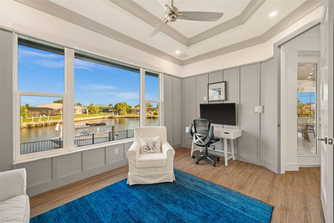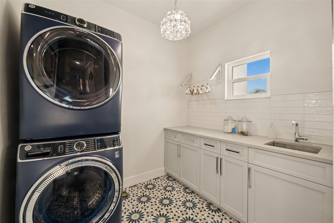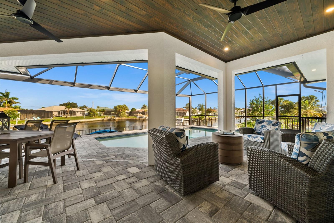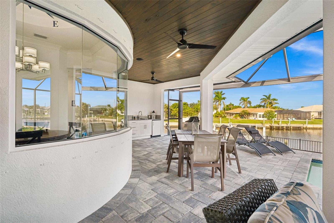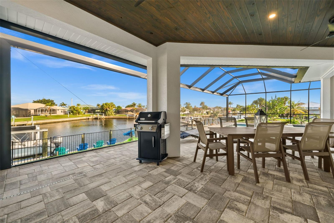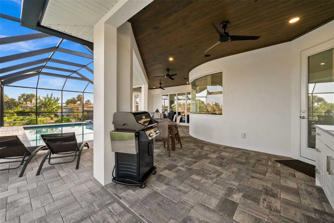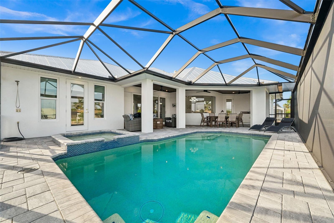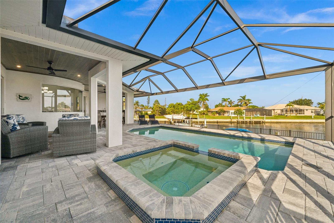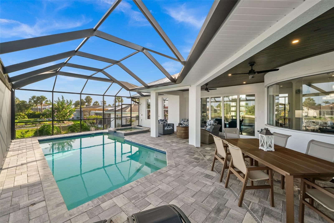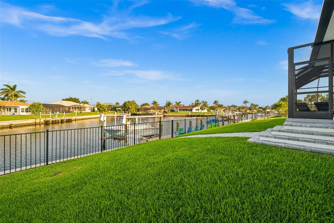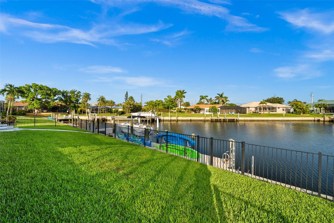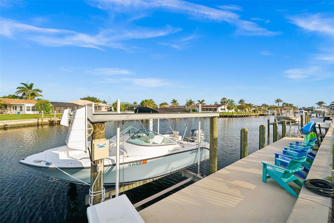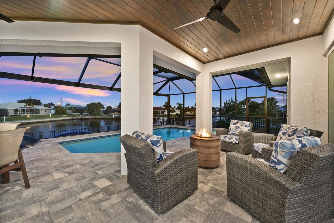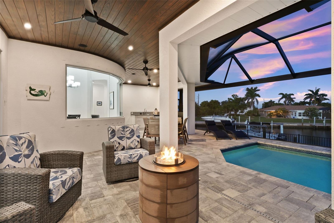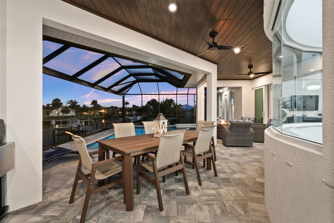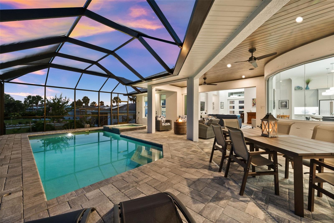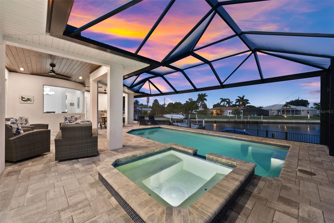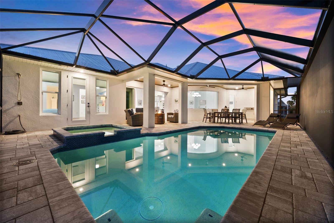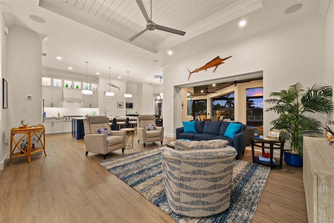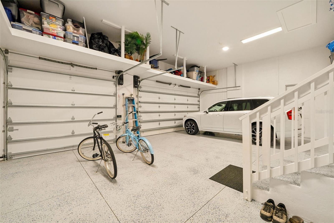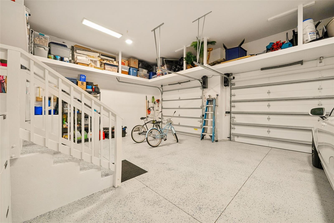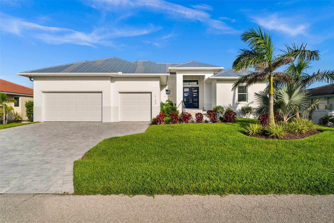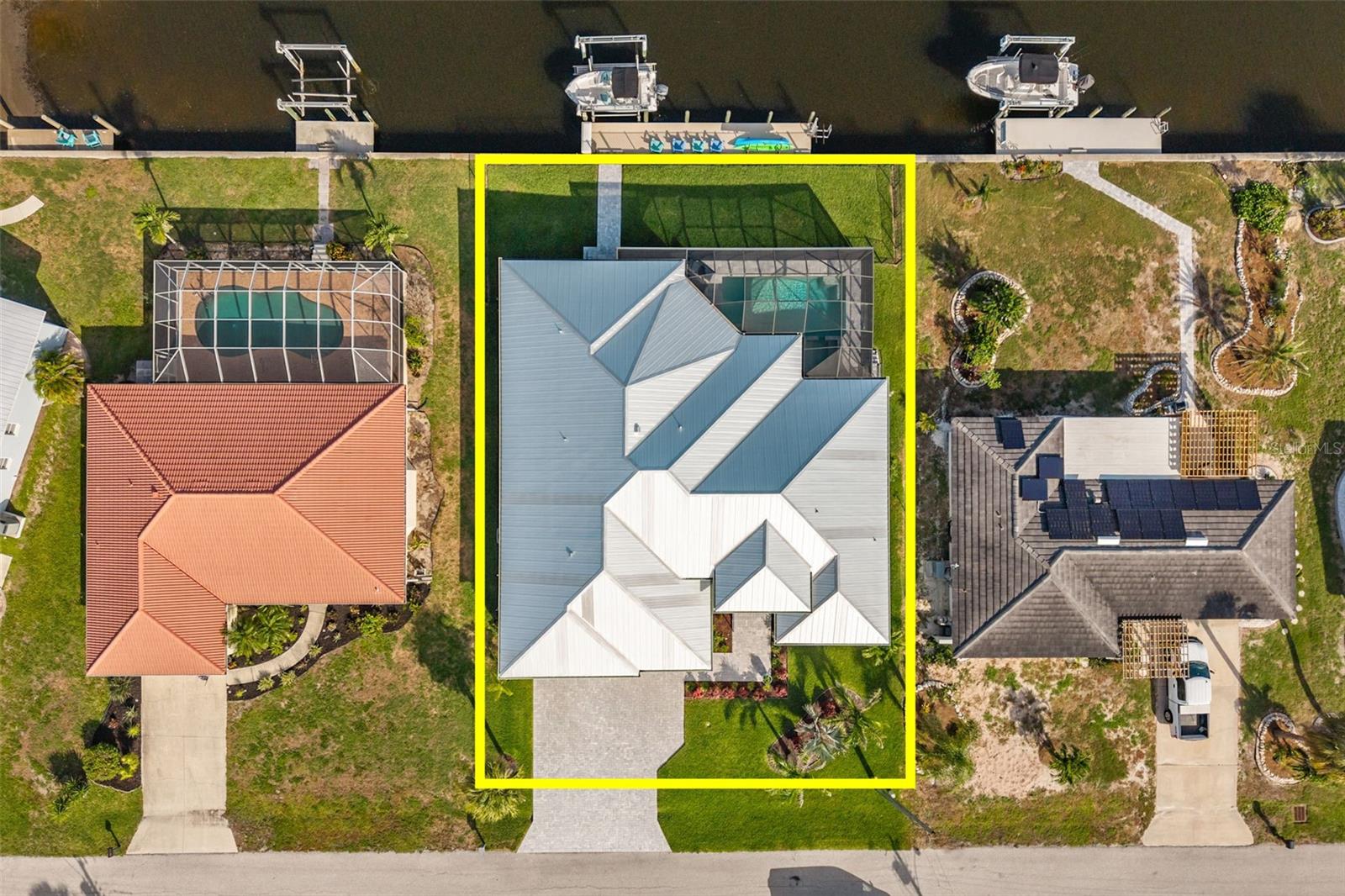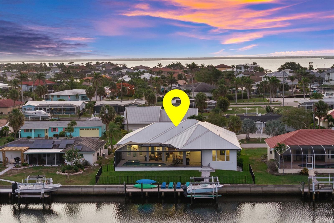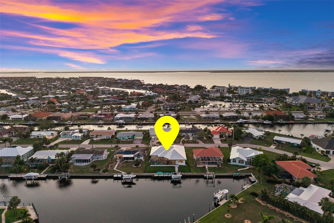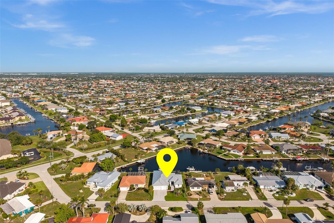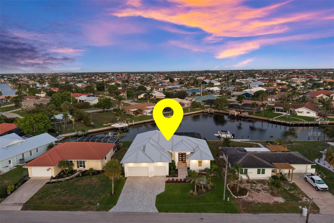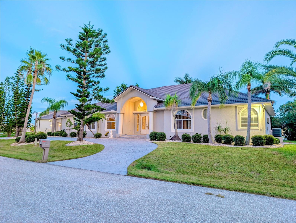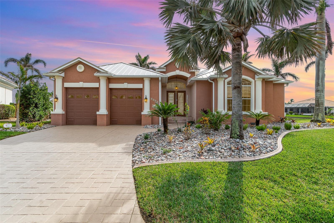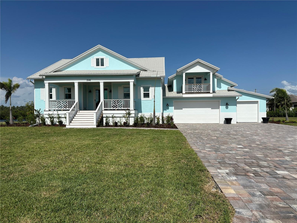1735 Boca Raton Court, PUNTA GORDA, FL 33950
Property Photos
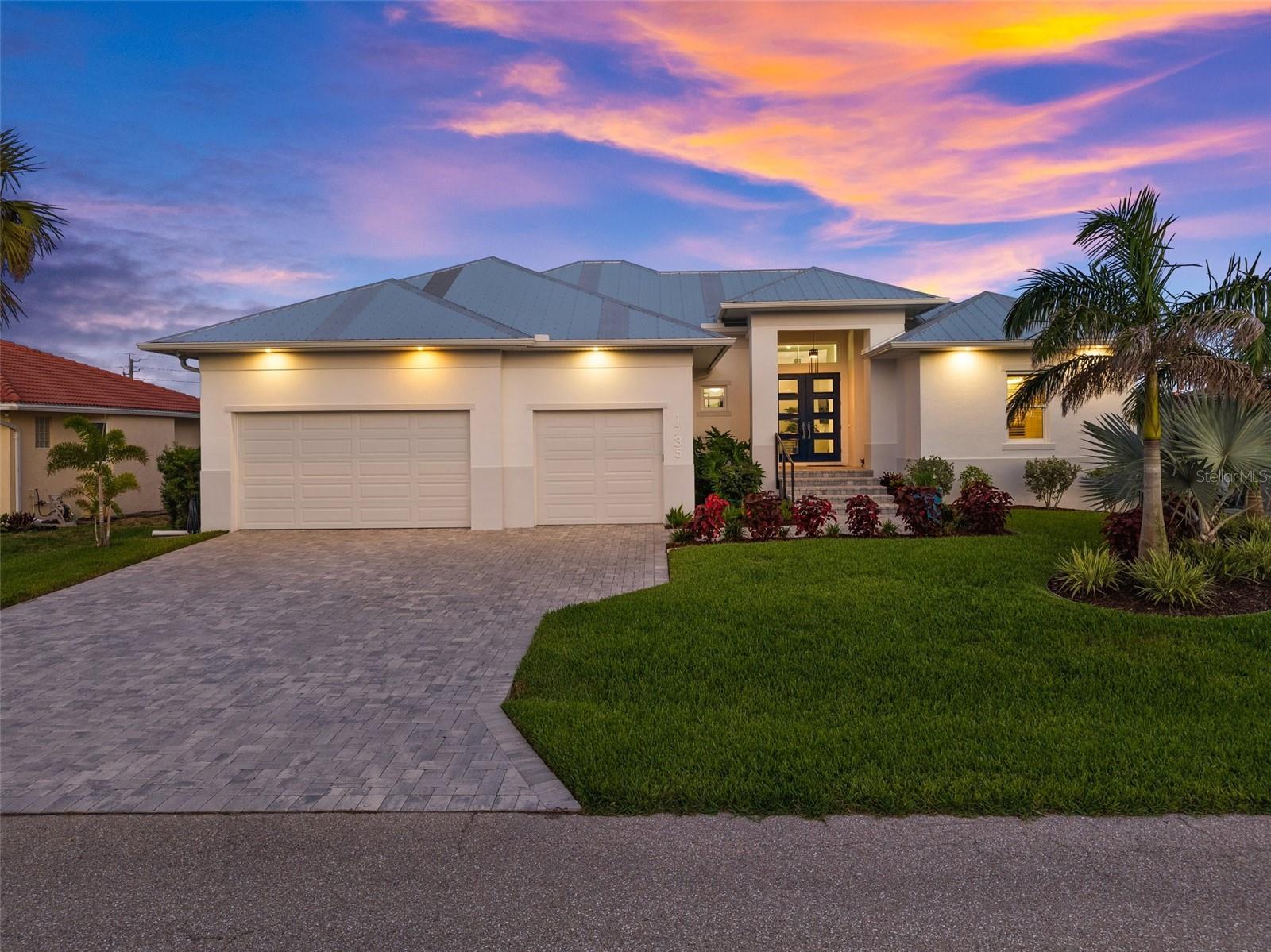
Would you like to sell your home before you purchase this one?
Priced at Only: $1,590,000
For more Information Call:
Address: 1735 Boca Raton Court, PUNTA GORDA, FL 33950
Property Location and Similar Properties
- MLS#: C7512919 ( Residential )
- Street Address: 1735 Boca Raton Court
- Viewed: 102
- Price: $1,590,000
- Price sqft: $358
- Waterfront: Yes
- Wateraccess: Yes
- Waterfront Type: Canal - Saltwater
- Year Built: 2022
- Bldg sqft: 4444
- Bedrooms: 3
- Total Baths: 3
- Full Baths: 3
- Garage / Parking Spaces: 3
- Days On Market: 107
- Additional Information
- Geolocation: 26.9222 / -82.0717
- County: CHARLOTTE
- City: PUNTA GORDA
- Zipcode: 33950
- Subdivision: Punta Gorda Isles Sec 05
- Elementary School: Sallie Jones Elementary
- Middle School: Punta Gorda Middle
- High School: Charlotte High
- Provided by: KW PEACE RIVER PARTNERS
- Contact: Matthew Patterson
- 941-875-9060

- DMCA Notice
-
DescriptionCustom waterfront home built by a local builder for himself located on a cul de sac with 80 feet of water frontage in punta gorda isles. Built up 11. 3 feet for higher elevation & no hoa fees! Click on the virtual tour link 1 for the video and virtual link 2 for the 3d tour. Inside, the home offers a spacious open floor plan featuring a formal entryway, expansive great room, and a gourmet kitchen designed to impress. Architectural highlights include soaring tray ceilings in the great room, master suite, and den, a rounded breakfast room with a compass medallion cove ceiling, crown molding, luxury vinyl plank flooring, and custom shiplap feature walls and ceilings. Upgraded finishes such as ball bearing hinges on all doors and a motorized window shade in the den add refined touches throughout. The kitchen is a chefs dream, boasting gleaming marble countertops, two tone cabinetry, and high end ge professional series caf appliances, including a built in convection oven, a smart five in one wall oven with advantium technology, gas range with hood, and ro water filtration system. A large walk in pantry adds convenience, while the wine/coffee bar provides additional counter space, cabinetry, a prep sink, and a wine refrigerator. Additional features include under cabinet lighting, breakfast bar seating, and a stylish textured subway tile backsplash. The split bedroom floor plan provides ultimate privacy. The primary suite is a luxurious retreat with a spa inspired en suite bath offering dual split vanities, a private water closet, garden tub, and a tiled walk in shower, all leading into a generously sized dressing room/closet. One guest suite is privately located behind the kitchen, while the second guest room and den share a beautifully appointed bath with a walk in shower. The den features paneled walls and a picture window framing serene canal basin views. Step outside to your florida style outdoor oasisthe expansive lanai surrounds a heated, saltwater pool and attached spa, all enclosed in a picture frame pool cage overlooking the wide canal basin. Two covered seating areas and a summer kitchen make entertaining effortless. The fenced backyard leads to a 45 foot extended concrete dock with 13,500 lb boat liftperfect for keeping your vessel at your doorstep and enjoying some of the best boating and fishing in southwest florida. Additional features include: 3 car attached garage with epoxy flooring and wall to wall upper storage 3 zone a/c system with uv light filtration high efficiency heat pump water heater 500 gallon buried propane tank 22kw whole house generator gas line connections for future fire pit and grill brick paver driveway, lanai, and walkway to dock built above required elevation (over 11 ft) for peace of mind hurricane rated impact doors & windows plus kevlar screens for the dining rooms aquarium window enjoy all the amenities that punta gorda has to offer, such as biking, fishing, boating, dining, live entertainment, and much more! Close to fisherman's village, ponce de leon park, gilcrest park, and historical downtown punta gorda. Also, minutes to award winning beaches such as englewood beach, manasota key & stump pass, to name a few!! Schedule your private tour todaythis is your chance to experience elegant waterfront living at its finest.
Payment Calculator
- Principal & Interest -
- Property Tax $
- Home Insurance $
- HOA Fees $
- Monthly -
For a Fast & FREE Mortgage Pre-Approval Apply Now
Apply Now
 Apply Now
Apply NowFeatures
Building and Construction
- Covered Spaces: 0.00
- Exterior Features: French Doors, Lighting, Outdoor Kitchen, Outdoor Shower, Rain Gutters, Sliding Doors
- Fencing: Fenced
- Flooring: Luxury Vinyl, Tile
- Living Area: 2480.00
- Roof: Metal
Property Information
- Property Condition: Completed
Land Information
- Lot Features: Cul-De-Sac, FloodZone, City Limits, In County, Landscaped, Paved
School Information
- High School: Charlotte High
- Middle School: Punta Gorda Middle
- School Elementary: Sallie Jones Elementary
Garage and Parking
- Garage Spaces: 3.00
- Open Parking Spaces: 0.00
- Parking Features: Driveway, Oversized
Eco-Communities
- Green Energy Efficient: Construction, HVAC, Insulation, Water Heater, Windows
- Pool Features: Gunite, Heated, In Ground, Lighting, Salt Water
- Water Source: Public
Utilities
- Carport Spaces: 0.00
- Cooling: Central Air
- Heating: Central, Electric
- Pets Allowed: Cats OK, Dogs OK, Yes
- Sewer: Public Sewer
- Utilities: BB/HS Internet Available, Cable Available, Electricity Connected, Propane, Public, Sewer Connected, Water Connected
Finance and Tax Information
- Home Owners Association Fee: 0.00
- Insurance Expense: 0.00
- Net Operating Income: 0.00
- Other Expense: 0.00
- Tax Year: 2024
Other Features
- Appliances: Built-In Oven, Convection Oven, Cooktop, Dishwasher, Dryer, Kitchen Reverse Osmosis System, Range, Range Hood, Refrigerator, Washer
- Country: US
- Furnished: Negotiable
- Interior Features: Ceiling Fans(s), Crown Molding, High Ceilings, Living Room/Dining Room Combo, Open Floorplan, Primary Bedroom Main Floor, Split Bedroom, Stone Counters, Thermostat, Tray Ceiling(s), Walk-In Closet(s)
- Legal Description: PGI 005 0035 0029 PUNTA GORDA ISLES SEC 5 BLK 35 LT 29 308/660 1210/820 1340/1499 PR15-286-FEH LOA3946/2048 4185/2177
- Levels: One
- Area Major: 33950 - Punta Gorda
- Occupant Type: Owner
- Parcel Number: 412211433004
- Style: Custom
- View: Pool, Water
- Views: 102
- Zoning Code: GS-3.5
Similar Properties
Nearby Subdivisions
Addisons Sub
Allapatchee Shores
Alligator Park
Alligator Park Coop
Aqui Estate
Bay Shores
Bayview Terrace 01
Bella Lago
Blk Dbayshores
Boca Lago
Burnt Store Golf Villas
Burnt Store Isles
Burnt Store Isles Sec 15
Char Park Sec 02
Charlotte Park
Charlotte Park Sec 2
Charlotte Park Sec 03
Citypunta Gorda
Clipper Condo
Coral Ridge Estates
Creekside
Creekside Ph 2
Creekside Ph 3
Davis Sandlins Add
Davis & Sandlins Add
Eagle Point Mhp
Emerald Pointe
Emerald Pointe Villas Ph 02
Emerald Pointe Villas Ph 03
Esterbrook Resub
Fountain Court
Golf Course Villas
Golf Course Villas Ph 02 Bldg
Golf Course Villas Ph 06
Harbor Landing Condo
Isles Cove Ph 12
La Punta Park
Lake Emma
Marian Terrace
Mariners Cove Ph 07
Mondavi Bay Villas 01 Bldg 10
Mondovi Bay Villas 01 Ph 01 Bl
Not Applicable
Outlook Cove
Paradise Garden Villas 01 Ph 0
Paradise Garden Villas 02 Ph 0
Paradise Point
Pelican Pointe
Pine Crest
Point West
Port Charlotte
Punt Gorda Isles Sec 05
Punta Gorda
Punta Gorda Isles
Punta Gorda Isles Sec 01
Punta Gorda Isles Sec 02
Punta Gorda Isles Sec 03
Punta Gorda Isles Sec 04
Punta Gorda Isles Sec 05
Punta Gorda Isles Sec 06
Punta Gorda Isles Sec 07
Punta Gorda Isles Sec 07a
Punta Gorda Isles Sec 10
Punta Gorda Isles Sec 11
Punta Gorda Isles Sec 12
Punta Gorda Isles Sec 14
Punta Gorda Isles Sec 15
Punta Gorda Isles Sec 17
Punta Gorda Isles Sec 2
Punta Gorda Isles Sec 24
Punta Gorda Isles Sec 4
Punta Gorda Isles Sec 7
Punta Gorda Isles Sec 9b
Punta Gorda Isles Sec15
Purdys
Putna Gorda Isles Sec 14
Rio Villa
Rio Villa 1st Add
Rio Villa Lakes
River Club
River Haven Condo
Riviera Lagoons
Sea Cove
Sea Lanes
Seagrass
Seagrass Phase 1
Seahaven
South Highlands
Taylor Village
Trabues Add
Tuscany Isles
Tuscany Villas
Villa Grandeburnt Store Isles
Villas Bal Habor Ph 01
Villas Bal Habor Ph 03
Villas Bal Habor Ph 04
Villas Bal Harbor Ph 06
Villas Burnt Store Isles 01
Waterford
Waterford Estates
Waterford Estates Ph 2b 2c
Windmill Village
Windward Isle
Windward Isles
Wondell
Woods 2nd Add
Wychewood Shores

- Broker IDX Sites Inc.
- 750.420.3943
- Toll Free: 005578193
- support@brokeridxsites.com



