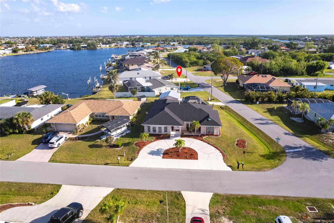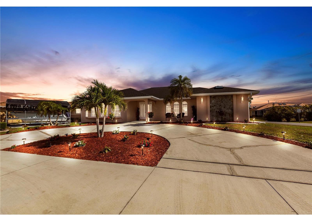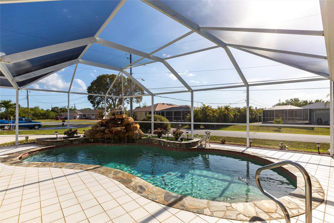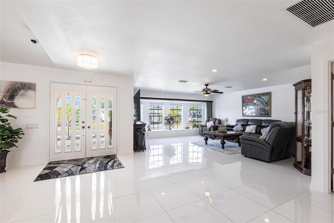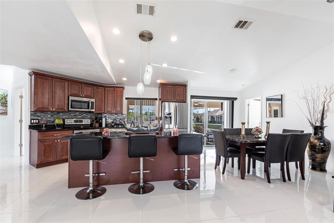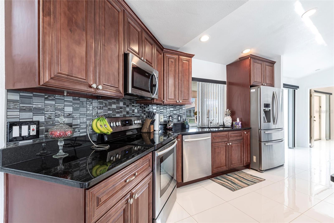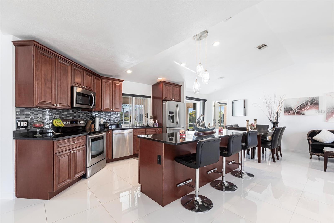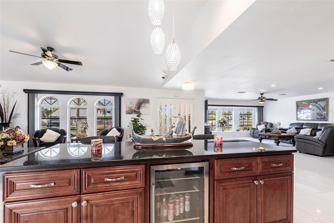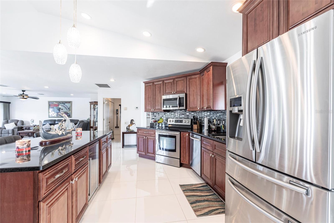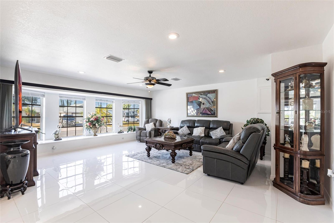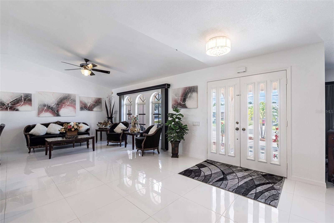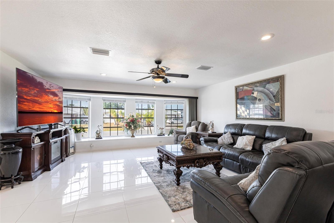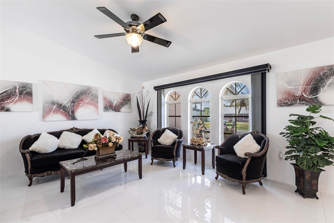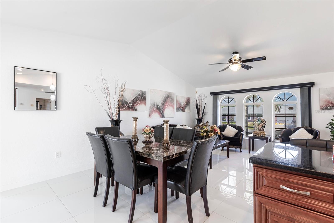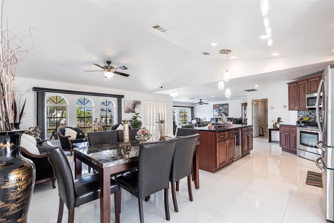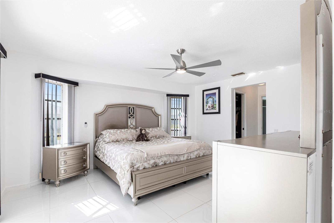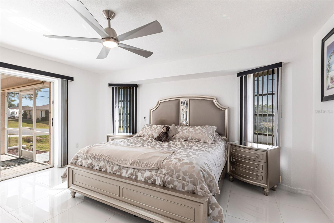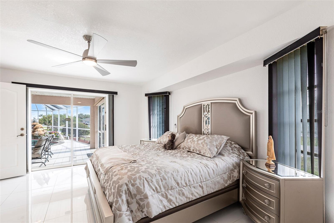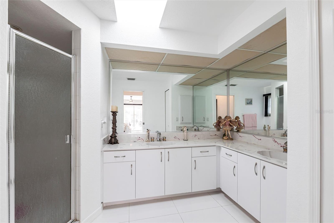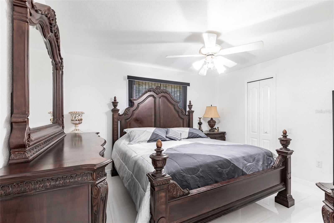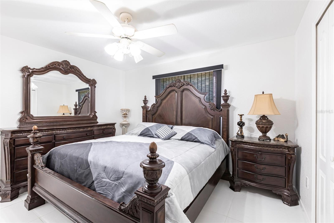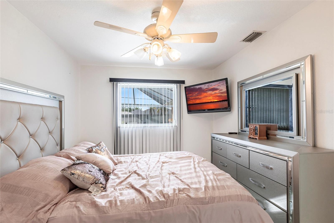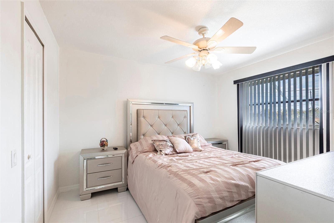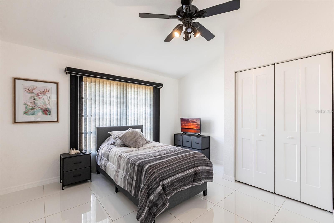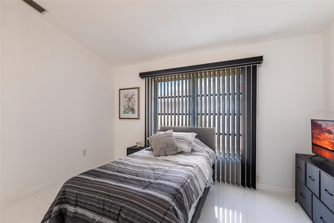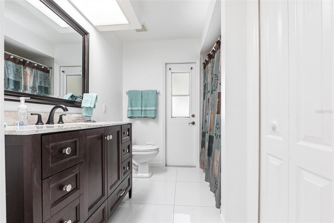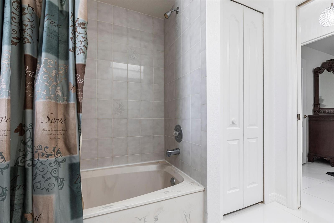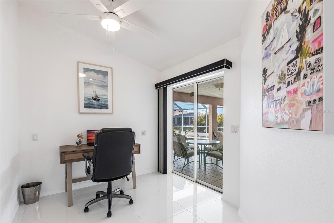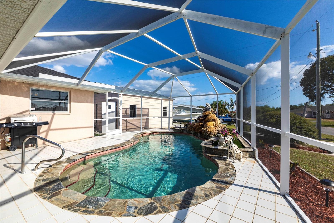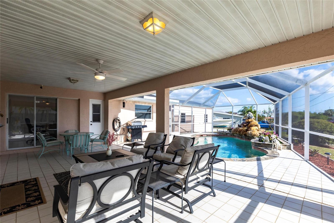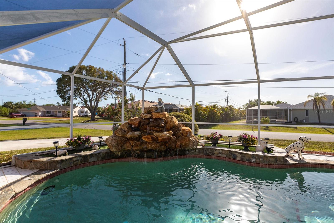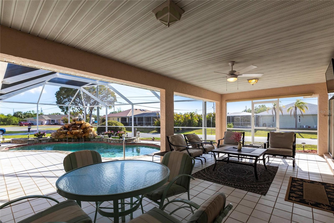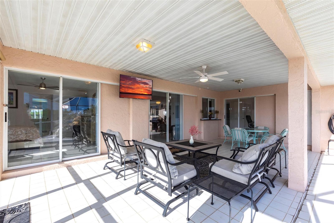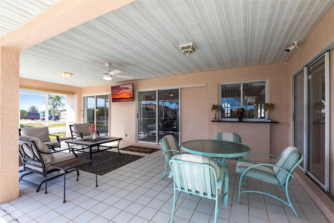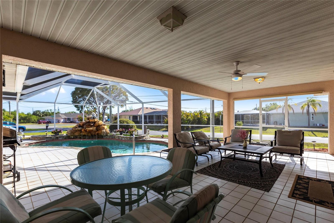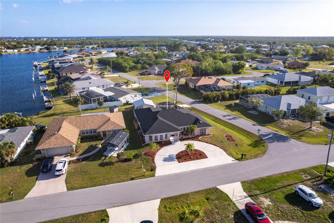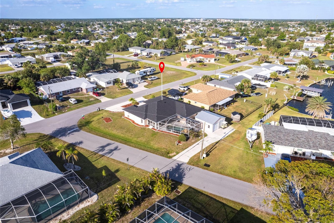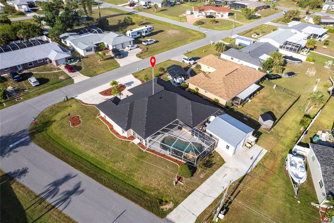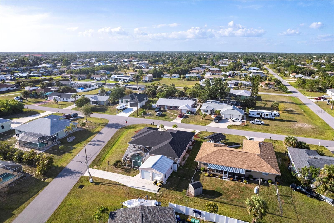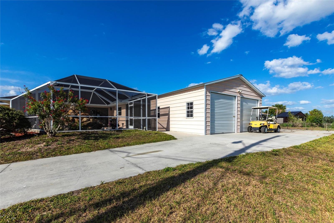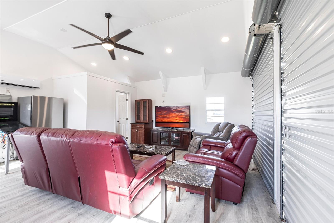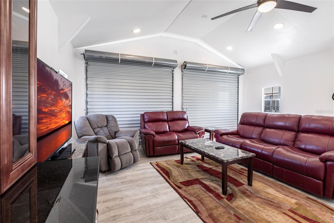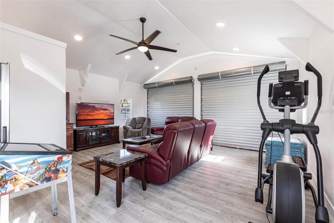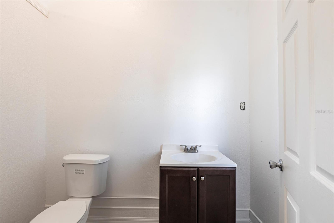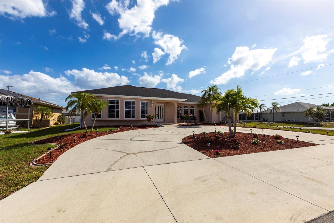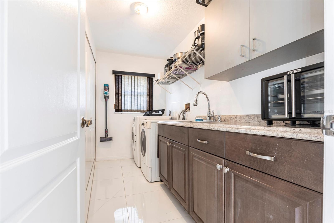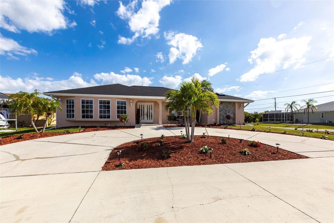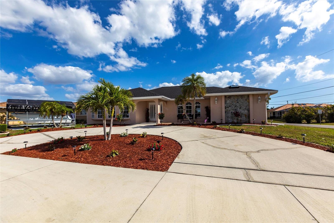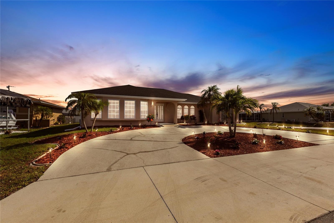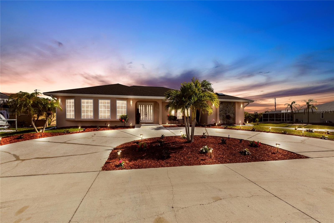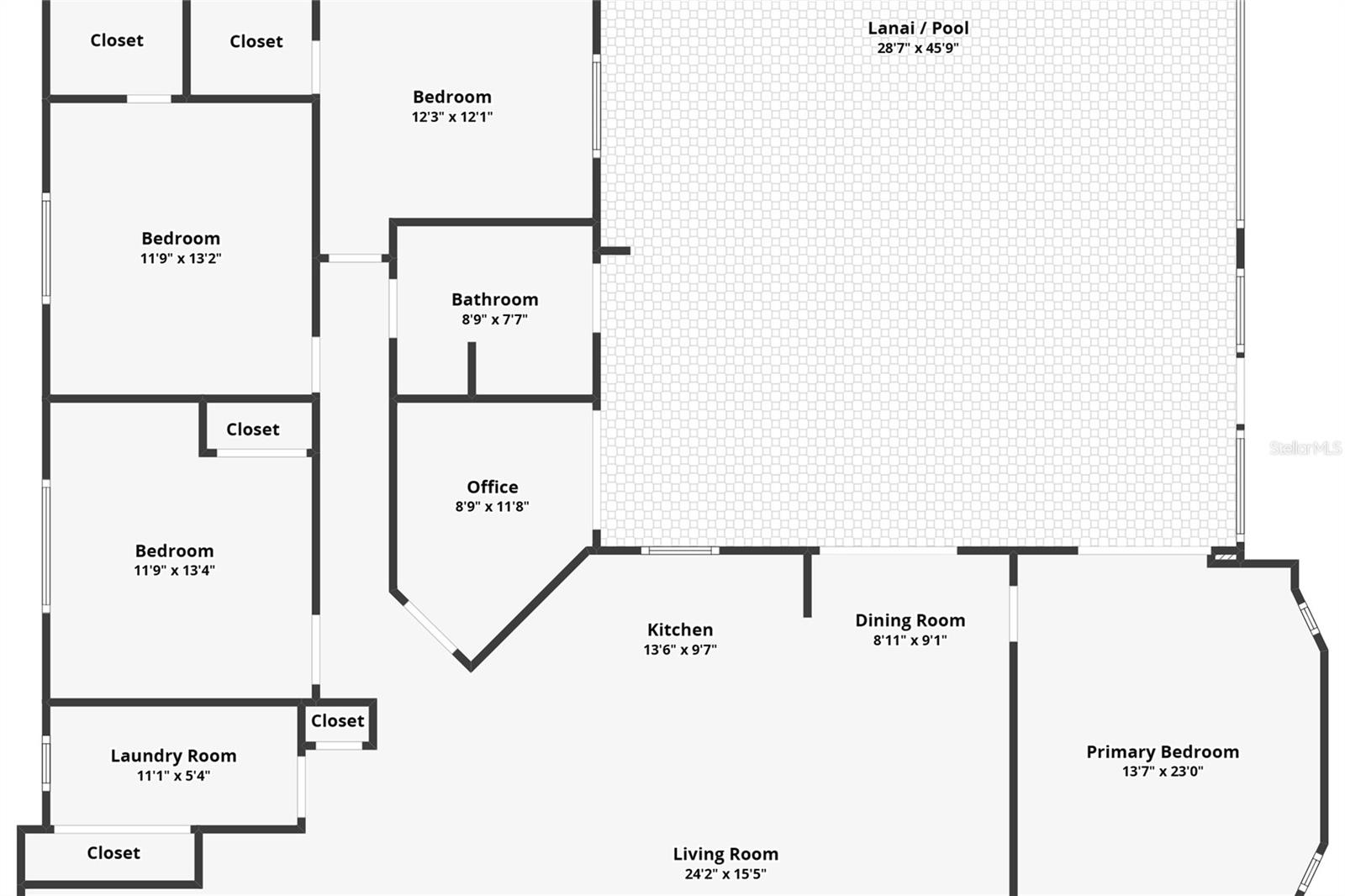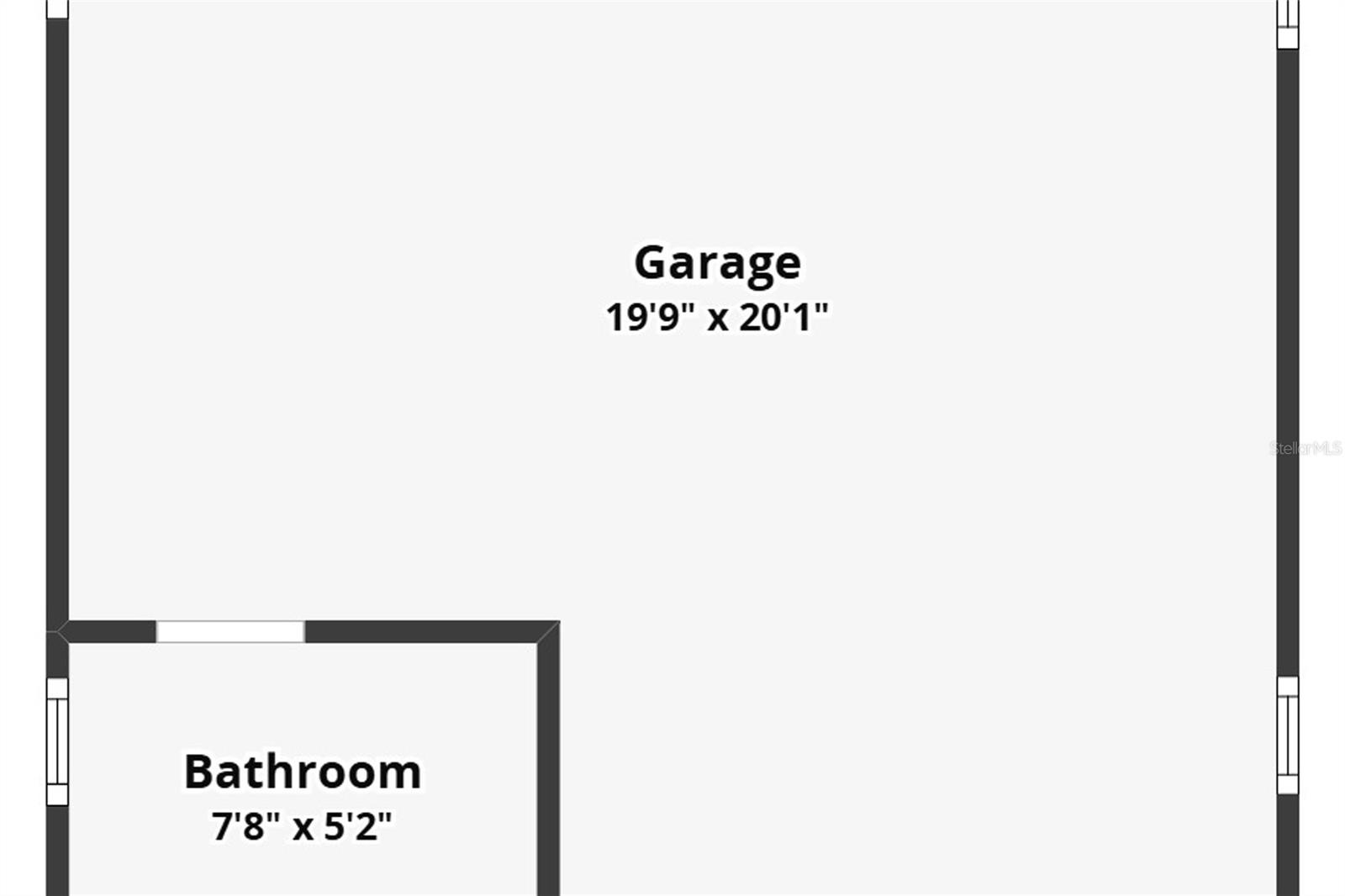20339 Gentry Avenue, PORT CHARLOTTE, FL 33952
Property Photos
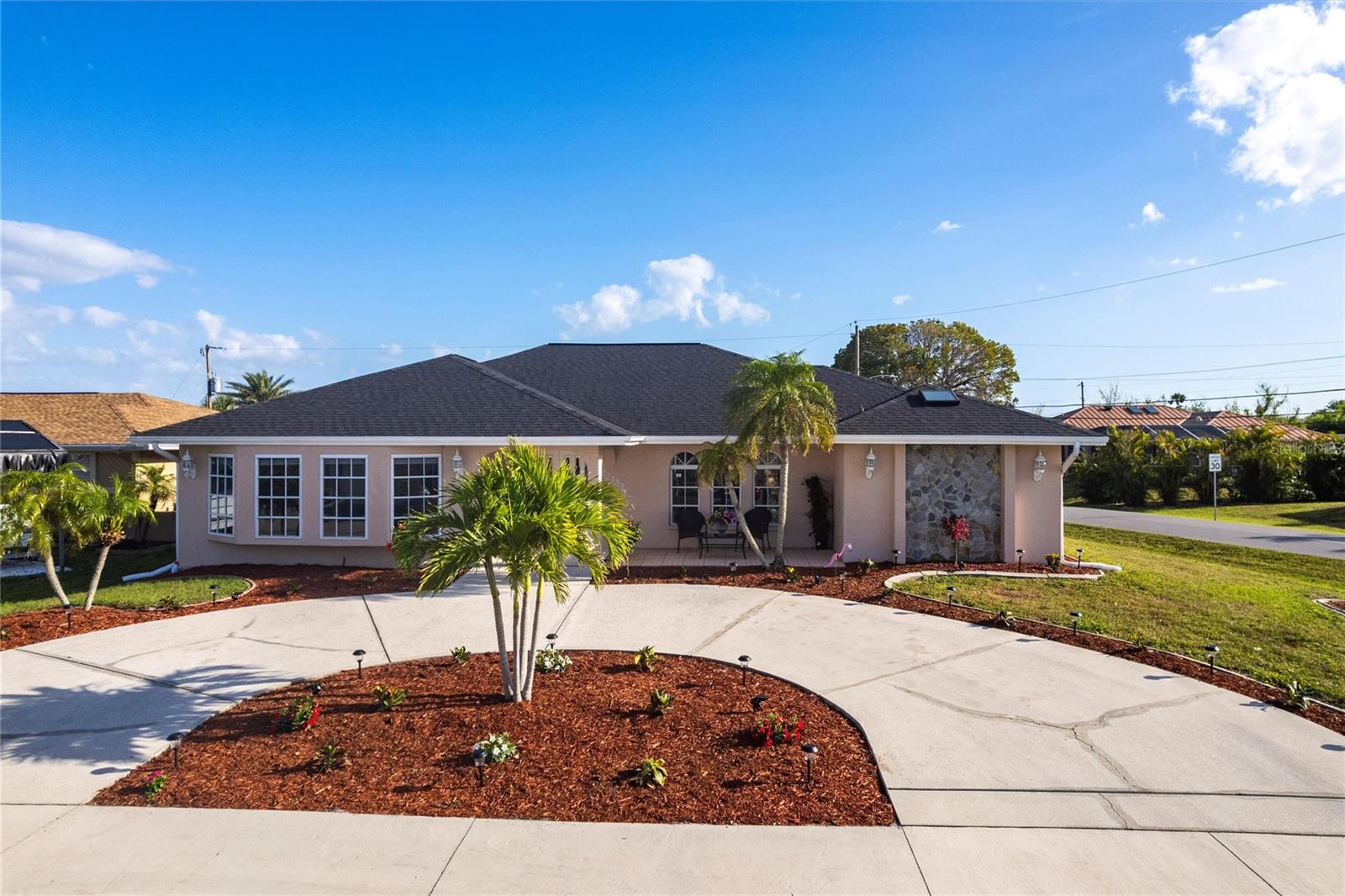
Would you like to sell your home before you purchase this one?
Priced at Only: $515,000
For more Information Call:
Address: 20339 Gentry Avenue, PORT CHARLOTTE, FL 33952
Property Location and Similar Properties
- MLS#: C7506283 ( Residential )
- Street Address: 20339 Gentry Avenue
- Viewed: 14
- Price: $515,000
- Price sqft: $186
- Waterfront: No
- Year Built: 1993
- Bldg sqft: 2766
- Bedrooms: 4
- Total Baths: 3
- Full Baths: 2
- 1/2 Baths: 1
- Garage / Parking Spaces: 2
- Days On Market: 163
- Additional Information
- Geolocation: 26.978 / -82.1132
- County: CHARLOTTE
- City: PORT CHARLOTTE
- Zipcode: 33952
- Subdivision: Port Charlotte Sec 010
- Elementary School: Peace River
- Middle School: Port Charlotte
- High School: Port Charlotte
- Provided by: KW PEACE RIVER PARTNERS
- Contact: Christopher Harmon
- 941-875-9060

- DMCA Notice
-
DescriptionWelcome to your Beautiful Home! A one owner paradise nestled on a fabulous corner lot, this 4 bedroom 2.5 bathroom, pool home has it all with room to spare! To start, great curb appeal, with a huge circular driveway, ample parking and colorful landscaping that leads up to your French double door entry. Step into the open floor plan of this home and youll immediately see the pride of ownership, with high ceilings, and shimmering 24x24 ceramic tile throughout. Entertain in the central chefs delight kitchen with luscious Cherry wood cabinetry, granite countertops, modern light fixtures, stainless steel appliances, a pass through window to the lanai, and large center island with wine refrigerator. Relax and enjoy all of the natural light from the Bay windows in the living areas and family room. Featuring a split floor design, youll find sanctuary in the master bedroom on the west side of the house with private sliding doors to the pool, his and hers walk in closets, an en suite master bath with dual sinks and a skylight. Spread out on the east side of the home with 3 generous tiled bedrooms and an office with sliding doors to the lanai. The guest bathroom features a modern vanity with granite countertops, shower bathtub combo, and a door to the pool area. Turn on the waterfall feature for the pool and soak up the sun or enjoy peaceful evenings on your spacious lanai. Open the sliding doors and pass through window to the kitchen for a seamless indoor outdoor experience. At the south end of the home escape to the 400 square foot garage a finished and air conditioned man cave, featuring linoleum flooring, ceiling fan, a half bathroom (plumbed for a shower too), and 2 large roll up metal doors. Lots of possibilities here in this space. Capping off the property at the south end is 85 foot driveway for your RV and boat or extra parking. An additional 10x12 shed for all of your tools and riding lawn mower! New roof 2023. New kitchen appliances, cabnetry, and tile throughout 2022. This property has so much to offer with close proximity to beaches, boat ramps, the Gulf of Mexico, shopping, restaurants, historic Punta Gorda, and Fishermans Village. With space for everyone, youll fall in love with this home and make it yours! Call today for a private showing.
Payment Calculator
- Principal & Interest -
- Property Tax $
- Home Insurance $
- HOA Fees $
- Monthly -
For a Fast & FREE Mortgage Pre-Approval Apply Now
Apply Now
 Apply Now
Apply NowFeatures
Building and Construction
- Covered Spaces: 0.00
- Exterior Features: Private Mailbox, Sliding Doors, Storage
- Flooring: Ceramic Tile, Tile
- Living Area: 2351.00
- Other Structures: Other, Shed(s), Storage, Workshop
- Roof: Shingle
Property Information
- Property Condition: Completed
Land Information
- Lot Features: Corner Lot
School Information
- High School: Port Charlotte High
- Middle School: Port Charlotte Middle
- School Elementary: Peace River Elementary
Garage and Parking
- Garage Spaces: 2.00
- Open Parking Spaces: 0.00
- Parking Features: Bath In Garage, Circular Driveway, Converted Garage, Driveway, Garage Faces Rear, Guest, Off Street, Other, RV Access/Parking
Eco-Communities
- Pool Features: Gunite, Heated, In Ground, Screen Enclosure
- Water Source: Public
Utilities
- Carport Spaces: 0.00
- Cooling: Central Air
- Heating: Central
- Sewer: Public Sewer
- Utilities: BB/HS Internet Available, Electricity Connected, Public, Water Connected
Finance and Tax Information
- Home Owners Association Fee: 0.00
- Insurance Expense: 0.00
- Net Operating Income: 0.00
- Other Expense: 0.00
- Tax Year: 2024
Other Features
- Appliances: Cooktop, Dishwasher, Dryer, Microwave, Range, Refrigerator, Washer, Wine Refrigerator
- Country: US
- Interior Features: Ceiling Fans(s), High Ceilings, Kitchen/Family Room Combo, Living Room/Dining Room Combo, Open Floorplan, Solid Wood Cabinets, Split Bedroom, Stone Counters
- Legal Description: PCH 010 0081 0036 PORT CHARLOTTE SEC10 BLK81 LT36 606/1515 645/685 797/702 849/1620 1284/1293 2168/1131 3471/777 LE3828/1224 3878/1997
- Levels: One
- Area Major: 33952 - Port Charlotte
- Occupant Type: Owner
- Parcel Number: 402221408001
- Possession: Close Of Escrow, Negotiable
- Views: 14
- Zoning Code: RSF3.5
Nearby Subdivisions
Edgewater
Grassy Point Estates
Grassy Point Ests
Not Applicable
Not In Subdivision
Oak Forest Villas
Oak Hollow Subdivision
Parkway Plaza
Peachland
Pompano Lake Estates
Port Challotte Sec 11
Port Charles Sec 10
Port Charlotte
Port Charlotte Golf Crse Sec
Port Charlotte Golf Crse Sec A
Port Charlotte Sec 001
Port Charlotte Sec 002
Port Charlotte Sec 003
Port Charlotte Sec 004
Port Charlotte Sec 005
Port Charlotte Sec 006
Port Charlotte Sec 007
Port Charlotte Sec 009
Port Charlotte Sec 010
Port Charlotte Sec 011
Port Charlotte Sec 012
Port Charlotte Sec 013
Port Charlotte Sec 018
Port Charlotte Sec 020
Port Charlotte Sec 025
Port Charlotte Sec 026
Port Charlotte Sec 027
Port Charlotte Sec 028
Port Charlotte Sec 02b
Port Charlotte Sec 033
Port Charlotte Sec 036
Port Charlotte Sec 039
Port Charlotte Sec 040
Port Charlotte Sec 043
Port Charlotte Sec 045
Port Charlotte Sec 051
Port Charlotte Sec 070
Port Charlotte Sec 076
Port Charlotte Sec 11 Rev
Port Charlotte Sec 114
Port Charlotte Sec 18
Port Charlotte Sec 26
Port Charlotte Sec 27
Port Charlotte Sec 36 02
Port Charlotte Sec 4
Port Charlotte Sec 43 02
Port Charlotte Sec 45 Rev
Port Charlotte Sec 5
Port Charlotte Sec 51
Port Charlotte Sec 51 01
Port Charlotte Sec 51 D
Port Charlotte Sec 83
Port Charlotte Sec009
Port Charlotte Sec13
Port Charlotte Sec18
Port Charlotte Sec27
Port Charlotte Sec51
Port Charlotte Section 26
Port Charlotte Section 51
Port Charlotte Section 87
Port Charlotte Sub Sec 26
Port Charlotte Sub Sec 27
Punta Gorda
Sunshine Villas
Sunshine Villas Bldg O

- Broker IDX Sites Inc.
- 750.420.3943
- Toll Free: 005578193
- support@brokeridxsites.com



