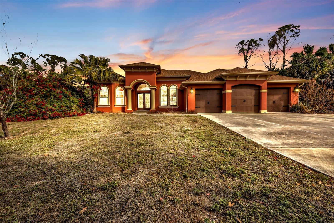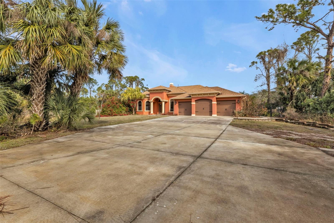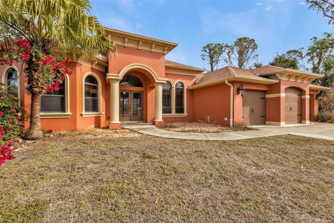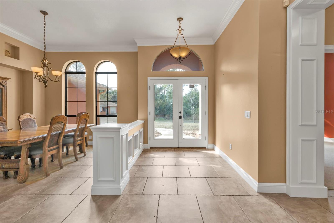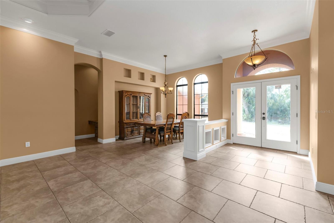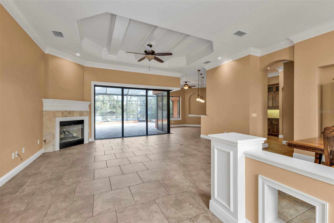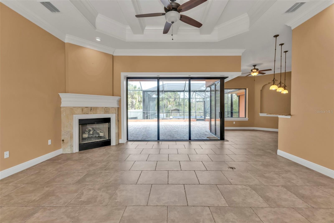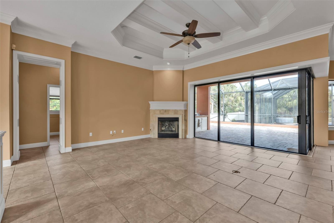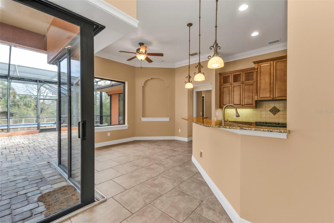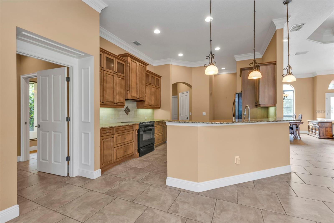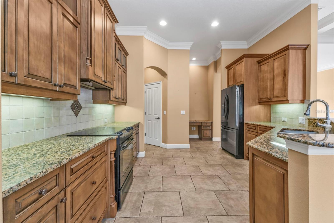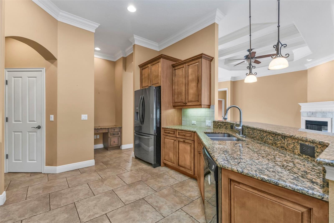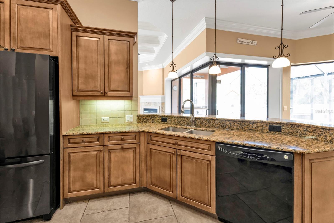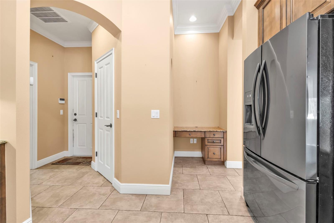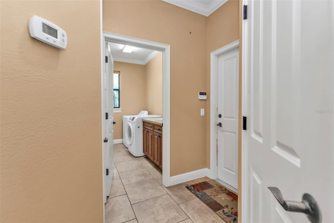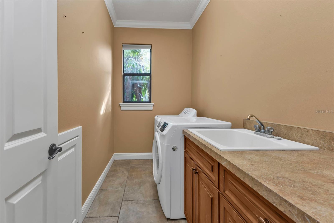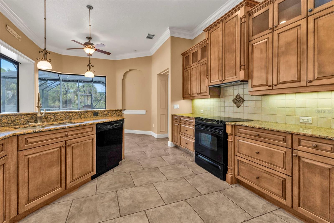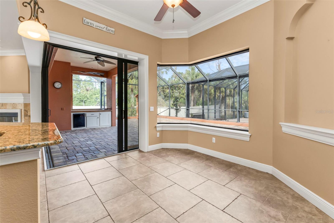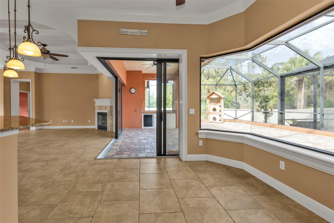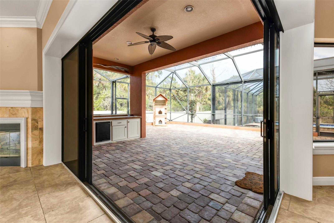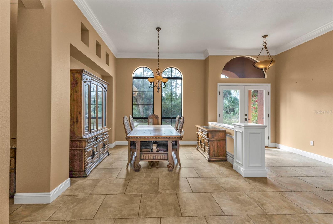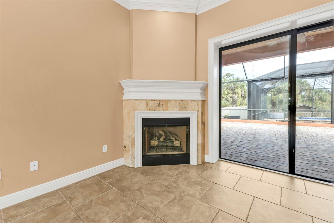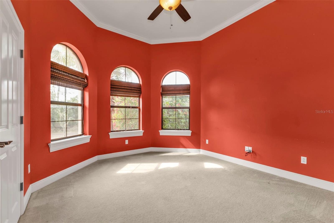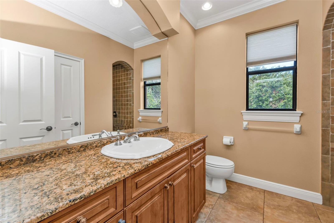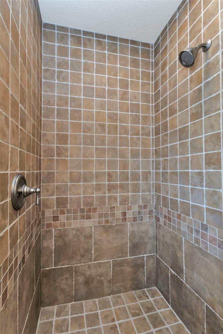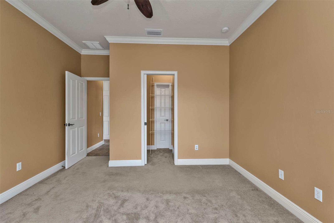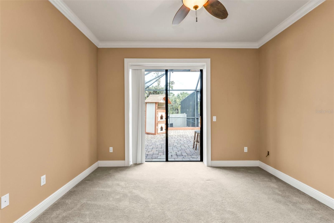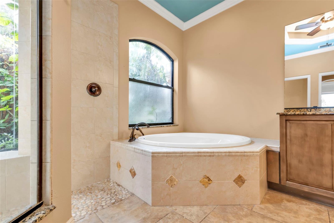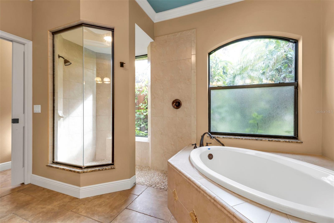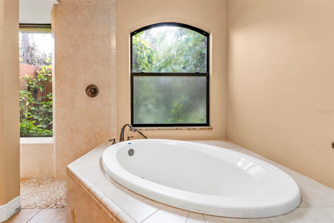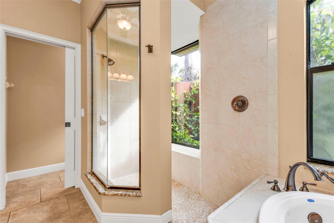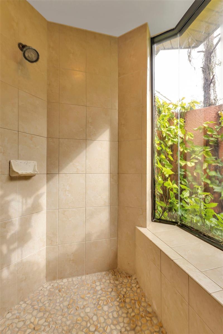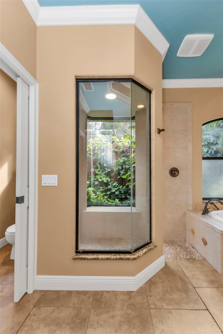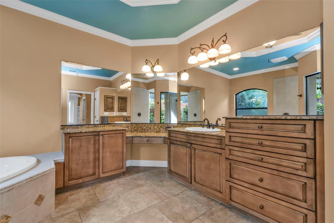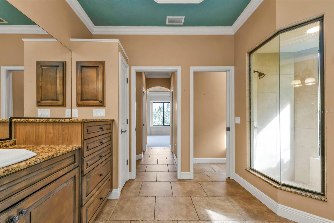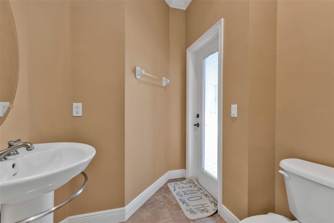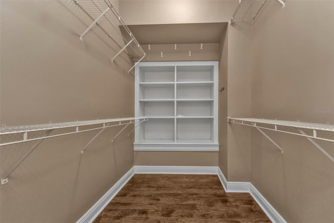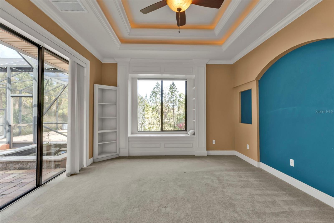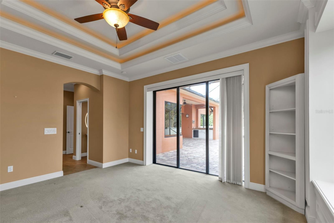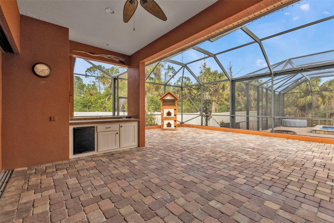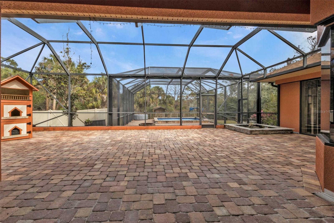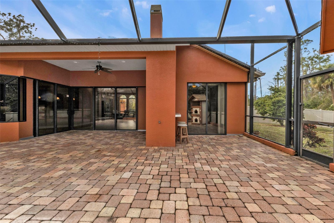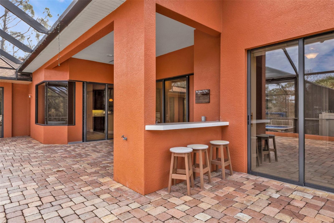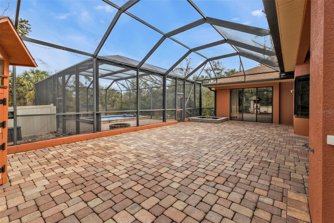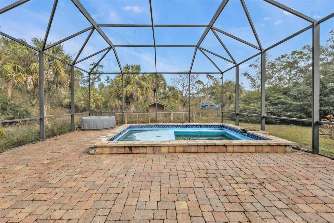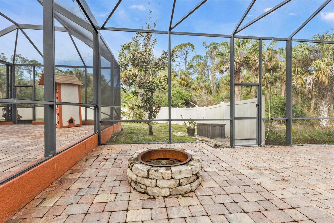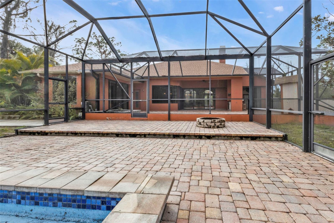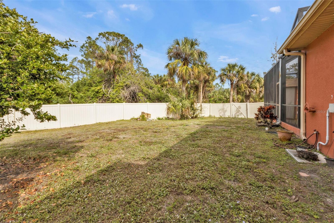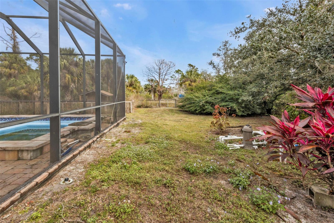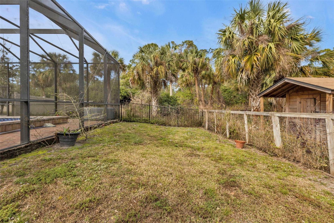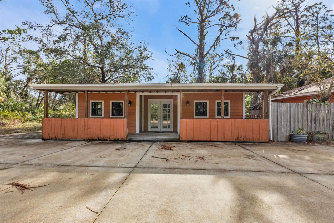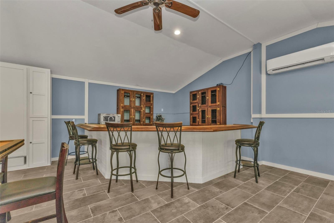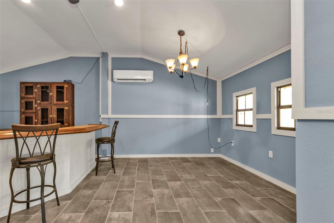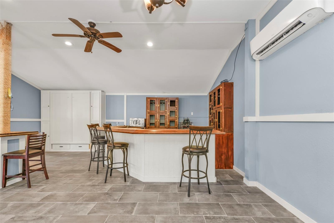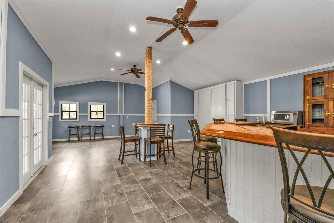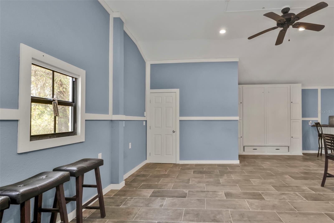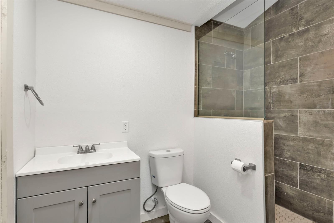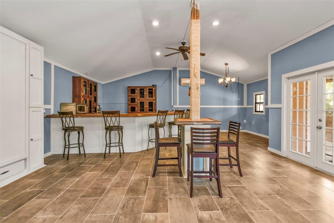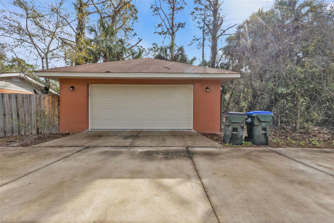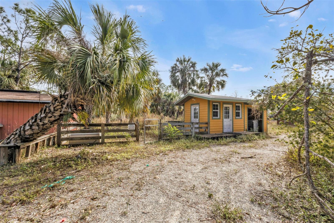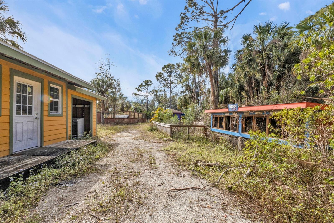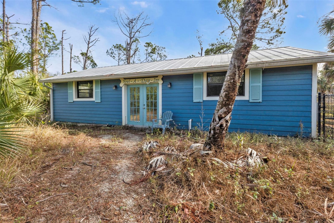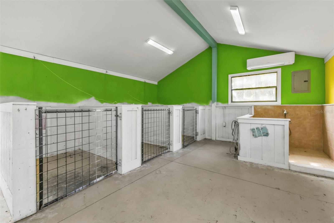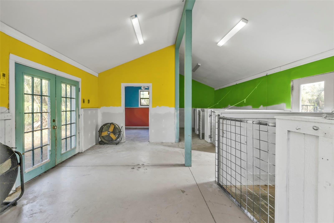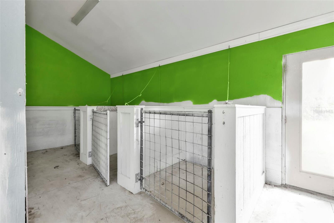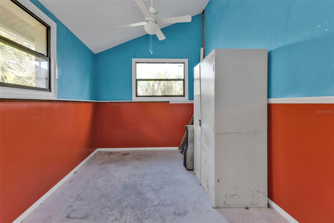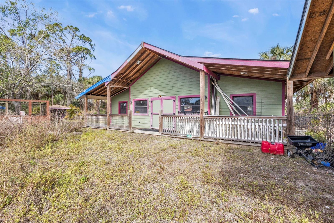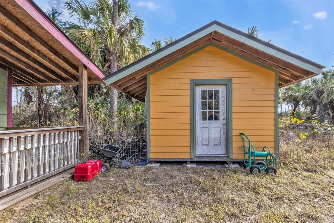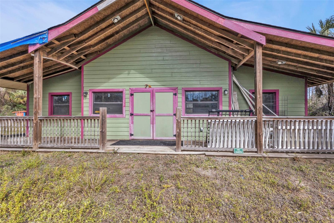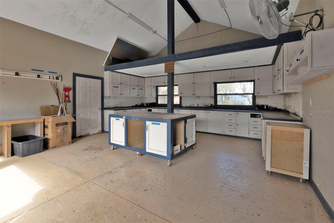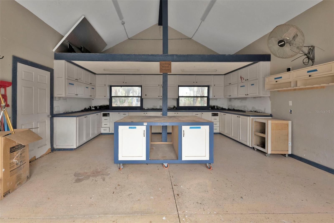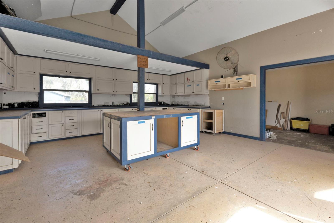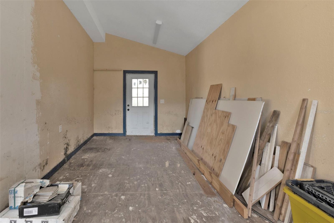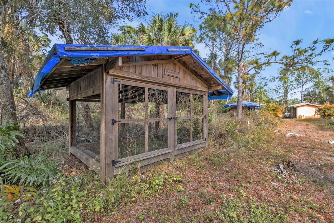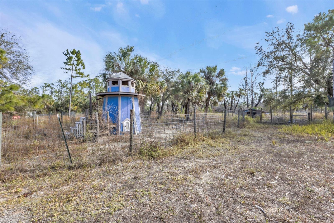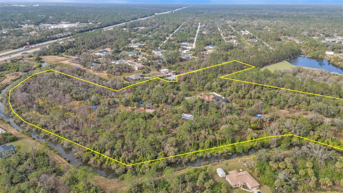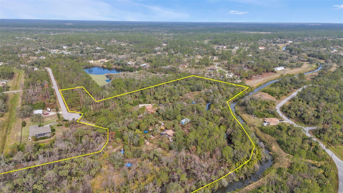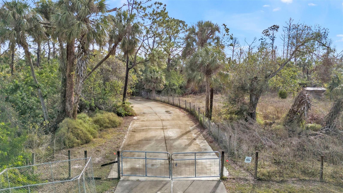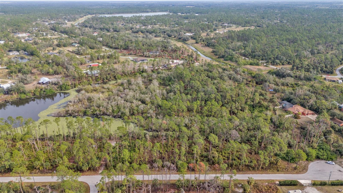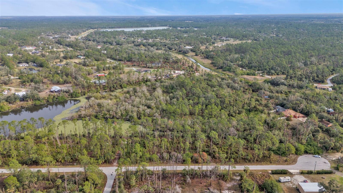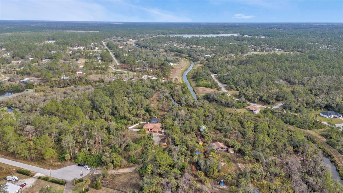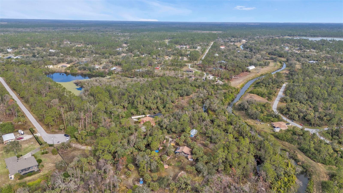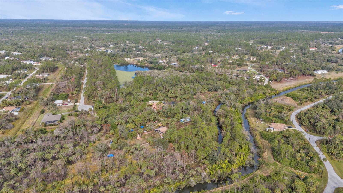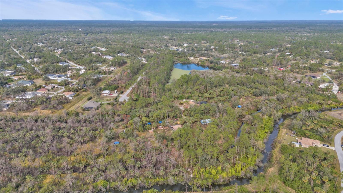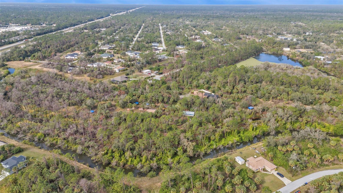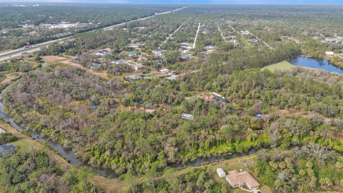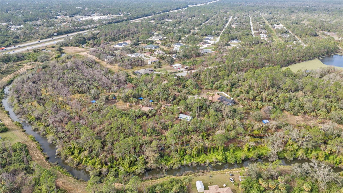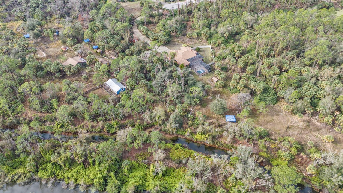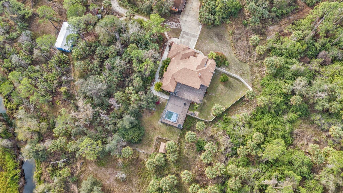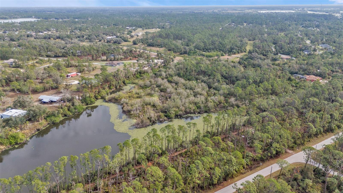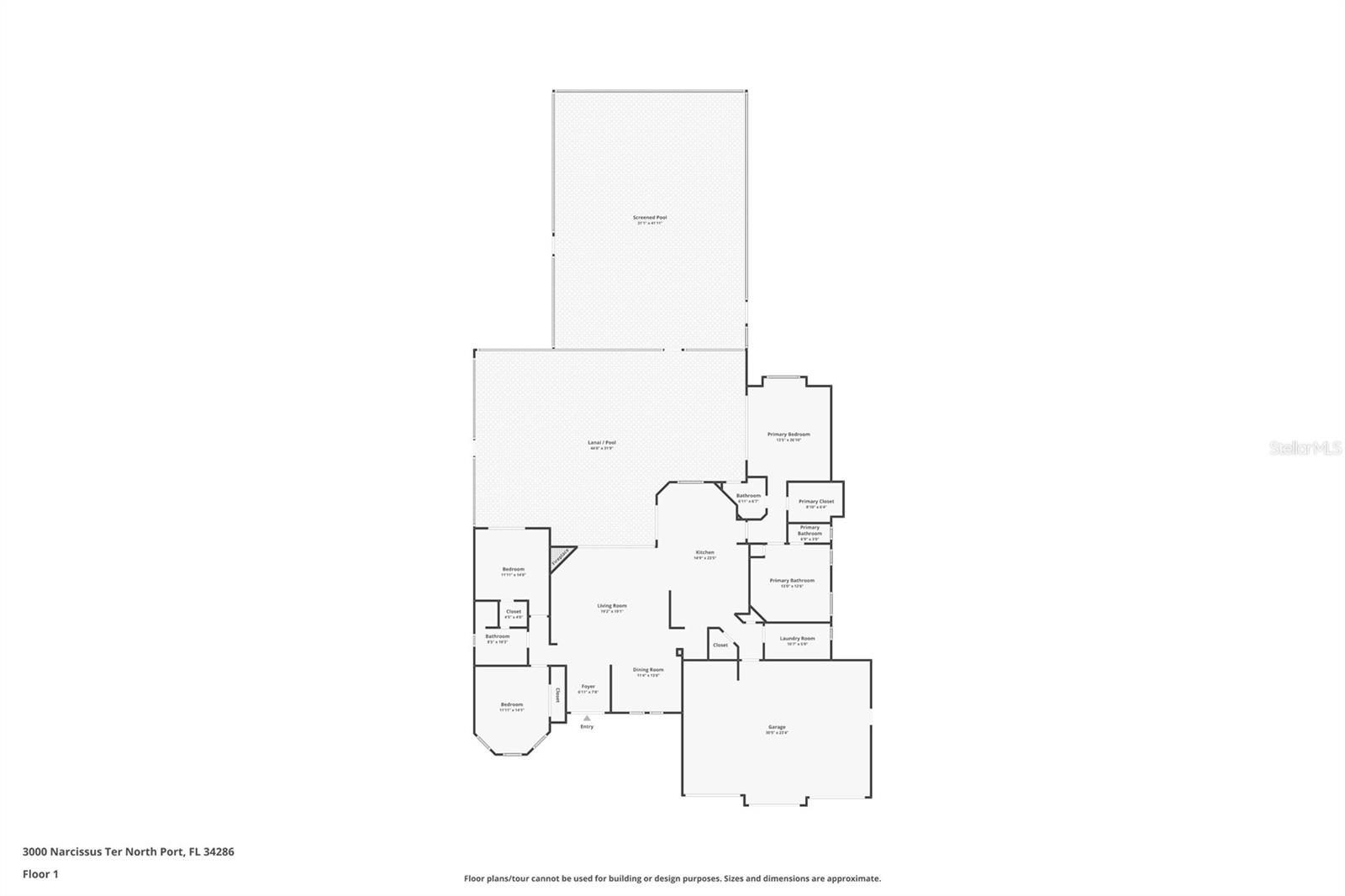3000 Narcissus Terrace, NORTH PORT, FL 34286
Property Photos
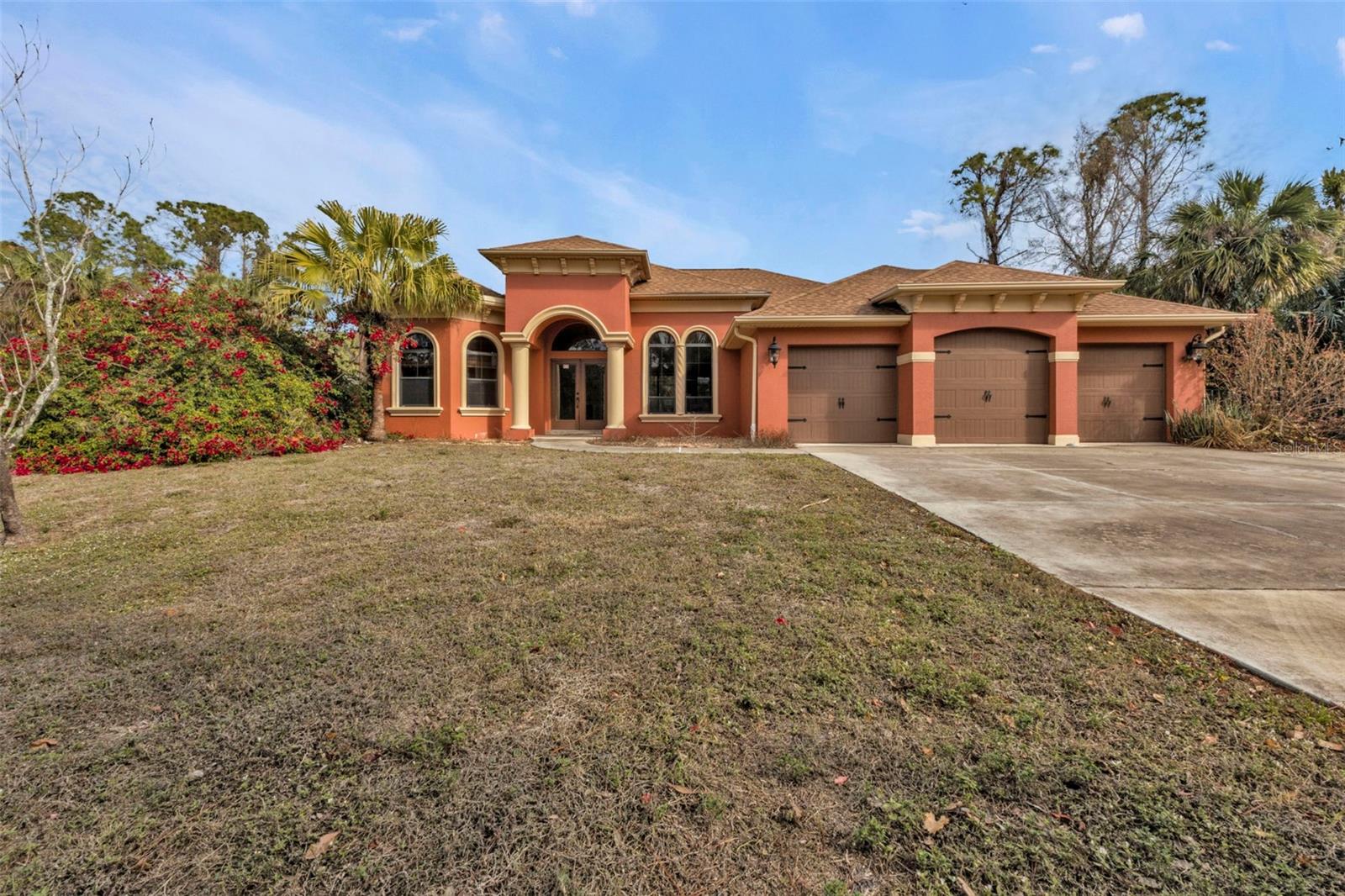
Would you like to sell your home before you purchase this one?
Priced at Only: $1,350,000
For more Information Call:
Address: 3000 Narcissus Terrace, NORTH PORT, FL 34286
Property Location and Similar Properties
- MLS#: C7503504 ( Residential )
- Street Address: 3000 Narcissus Terrace
- Viewed: 318
- Price: $1,350,000
- Price sqft: $439
- Waterfront: No
- Year Built: 2007
- Bldg sqft: 3076
- Bedrooms: 4
- Total Baths: 4
- Full Baths: 3
- 1/2 Baths: 1
- Garage / Parking Spaces: 5
- Days On Market: 281
- Additional Information
- Geolocation: 27.1027 / -82.1781
- County: SARASOTA
- City: NORTH PORT
- Zipcode: 34286
- Subdivision: North Port Charlotte Estates A
- Elementary School: Lamarque Elementary
- Middle School: Woodland Middle School
- High School: North Port High
- Provided by: EXP REALTY LLC
- Contact: Shawn Grimes
- 888-883-8509

- DMCA Notice
-
DescriptionRARE OPPORTUNITY! Welcome to an extraordinary opportunity, nearly 20 acres in the coveted North Port Estates. This custom built Mediterranean style home, crafted by Masterpiece Custom Homes, showcases the elegant "Toscana" design, offering a truly unique living experience. The homes chef's kitchen boasts gleaming granite countertops, a generously sized walk in pantry, and stunning finishes that make cooking a delight. Every room exudes craftsmanship, with beautiful trim, crown molding, and meticulous attention to detail. The living room features a coffered ceiling, a gas fireplace adorned with travertine tile, and a custom mantle. The laundry room is both functional and stylish, with ample counter space and a built in sink. Step into the primary suite, where luxury and privacy meet. Highlights include a spacious walk in closet with built in shelving, a charming built in window seat, ambient lighting in a tray ceiling, and artful niches. Sliding glass doors provide direct access to the expansive lanai. The spa like en suite bathroom offers a garden tub, walk in shower with serene nature views, solid wood cabinetry, and granite countertops. Entertain effortlessly in the massive screened lanai, complete with a wet bar. This estate includes a three car attached garage, a newer roof, an updated A/C system, and a full house reverse osmosis water system for ultimate convenience and comfort. Adding to the propertys appeal is a detached guest house equipped with a wet bar, Murphy bed, full bathroom, mini split A/C, and a separate two car garage. Previously operated as a doggie day care and animal rescue, this property is bursting with potential. The air conditioned kennel, two feed/equipment sheds, and a horse barn with three stalls offer endless possibilities. Additional features include rabbit cages, an aviary, a large chicken coop, and several outbuildings. Endless possibilities perfect for a work from home business, contractor, or even a farm! Whether you want to expand on the existing business or bring your own vision to life, this property is a dream come true. Create your own haven on this remarkable slice of paradise with boundless opportunities. Disclaimer: All information provided is deemed reliable but is not guaranteed. Buyers are encouraged to independently verify all details. Property is being sold as is.
Payment Calculator
- Principal & Interest -
- Property Tax $
- Home Insurance $
- HOA Fees $
- Monthly -
For a Fast & FREE Mortgage Pre-Approval Apply Now
Apply Now
 Apply Now
Apply NowFeatures
Building and Construction
- Builder Model: Toscana
- Builder Name: Masterpiece Custom Homes
- Covered Spaces: 0.00
- Exterior Features: Dog Run, Lighting, Rain Gutters, Sliding Doors, Storage
- Fencing: Other
- Flooring: Carpet, Tile
- Living Area: 2096.00
- Other Structures: Guest House, Kennel/Dog Run, Other, Shed(s), Storage, Workshop
- Roof: Shingle
Land Information
- Lot Features: Cleared, Cul-De-Sac, Irregular Lot, Oversized Lot, Paved, Zoned for Horses
School Information
- High School: North Port High
- Middle School: Woodland Middle School
- School Elementary: Lamarque Elementary
Garage and Parking
- Garage Spaces: 5.00
- Open Parking Spaces: 0.00
- Parking Features: Boat, Driveway, Garage Door Opener, Golf Cart Parking, Guest, Off Street, Oversized, RV Access/Parking, Garage
Eco-Communities
- Pool Features: In Ground
- Water Source: Well
Utilities
- Carport Spaces: 0.00
- Cooling: Central Air, Ductless
- Heating: Central, Electric
- Sewer: Septic Tank
- Utilities: Cable Connected, Electricity Connected, Fiber Optics
Finance and Tax Information
- Home Owners Association Fee: 0.00
- Insurance Expense: 0.00
- Net Operating Income: 0.00
- Other Expense: 0.00
- Tax Year: 2024
Other Features
- Appliances: Bar Fridge, Dishwasher, Dryer, Electric Water Heater, Ice Maker, Microwave, Range, Range Hood, Refrigerator, Washer, Whole House R.O. System, Wine Refrigerator
- Country: US
- Interior Features: Built-in Features, Ceiling Fans(s), Coffered Ceiling(s), Crown Molding, High Ceilings, Living Room/Dining Room Combo, Open Floorplan, Primary Bedroom Main Floor, Split Bedroom, Stone Counters, Thermostat, Tray Ceiling(s), Walk-In Closet(s)
- Legal Description: TRACT D , NORTH PORT CHARLOTTE ESTATES 2ND ADD, LESS COM AT MOST NELY COR OF SAID TRACT D TH N 71-55-18 W 458.35 FT FOR POB TH NWLY ALG CURVE TO LEFT 125.14 FT TH N 88-24-08 W 840.19 FT TH S
- Levels: One
- Area Major: 34286 - North Port/Venice
- Occupant Type: Vacant
- Parcel Number: 0957123029
- Possession: Close Of Escrow
- Style: Custom, Florida
- View: Trees/Woods
- Views: 318
- Zoning Code: AG
Nearby Subdivisions
1527port Charlotte Sub 09
1548 Port Charlotte Sub 17
1548 Port Charlotte Sub 17
1564 Port Charlotte Sub
1584 Port Charlotte Sub 30
31th Add To Port Charlotte
North Port
North Port Charlotte Estates 2
North Port Charlotte Estates A
North Port Gardens
Port Charlotte
Port Charlotte Sub 02
Port Charlotte Sub 05
Port Charlotte Sub 06
Port Charlotte Sub 07
Port Charlotte Sub 08
Port Charlotte Sub 09
Port Charlotte Sub 10
Port Charlotte Sub 11
Port Charlotte Sub 12
Port Charlotte Sub 17
Port Charlotte Sub 17 Rep
Port Charlotte Sub 18
Port Charlotte Sub 19
Port Charlotte Sub 20
Port Charlotte Sub 24
Port Charlotte Sub 25
Port Charlotte Sub 28
Port Charlotte Sub 29
Port Charlotte Sub 31
Port Charlotte Sub 48
Port Charlotte Subdivision
Sarasota Ranch Estates

- Broker IDX Sites Inc.
- 750.420.3943
- Toll Free: 005578193
- support@brokeridxsites.com



