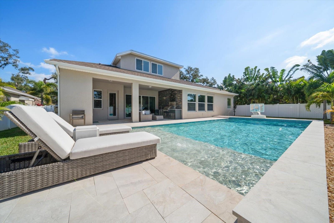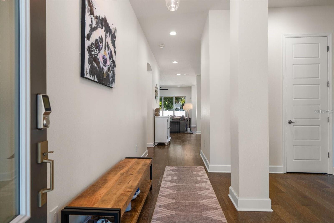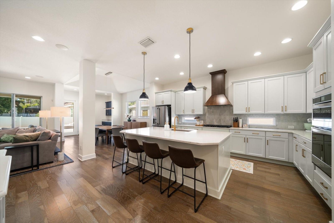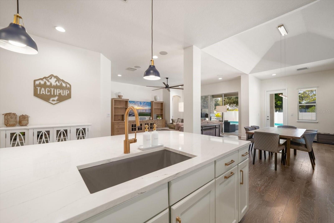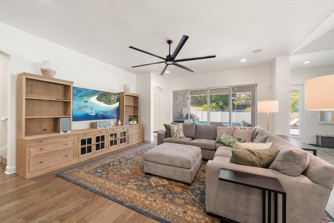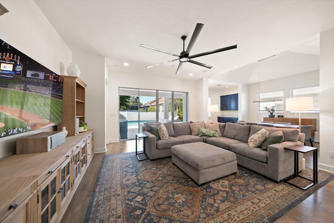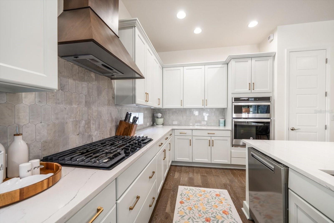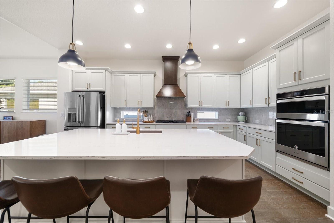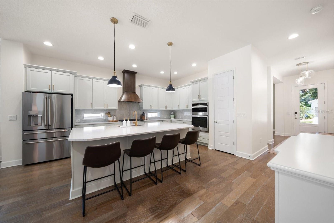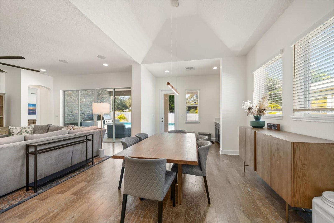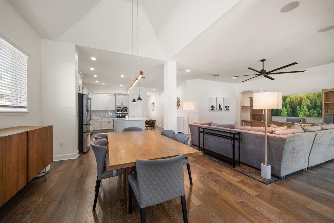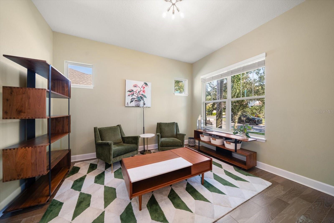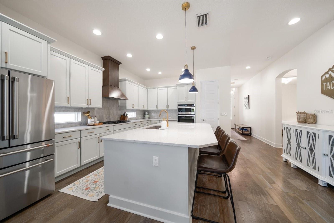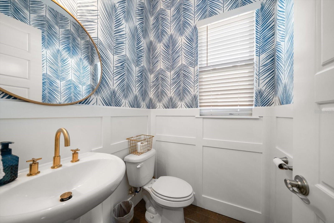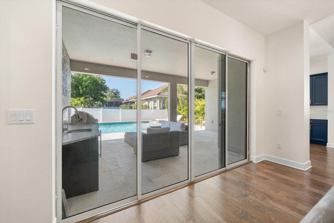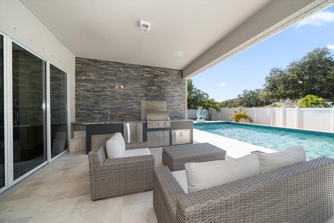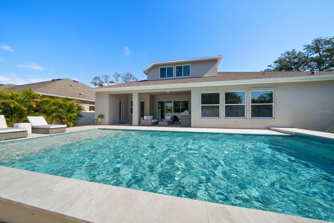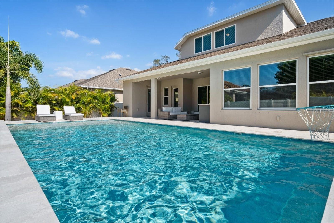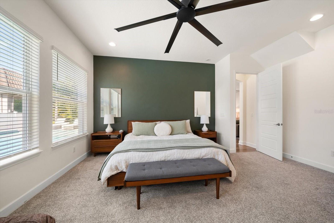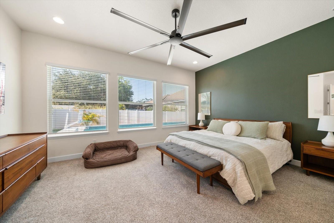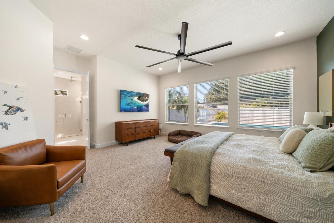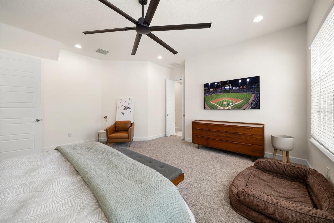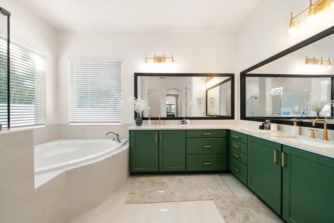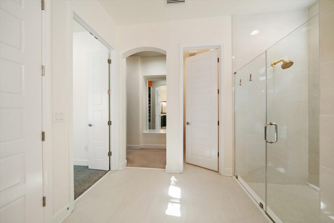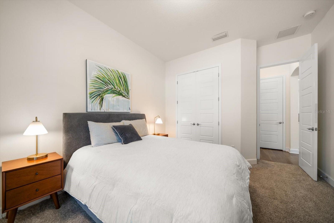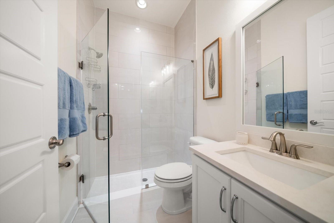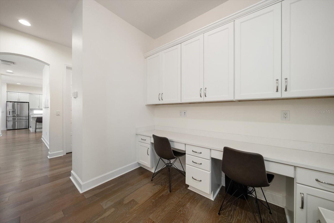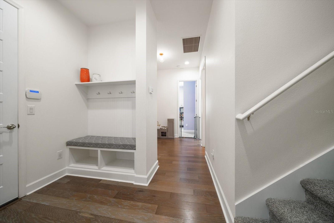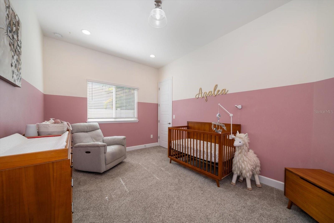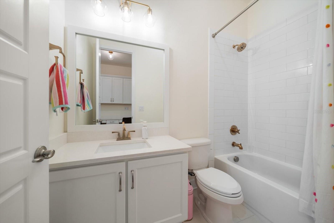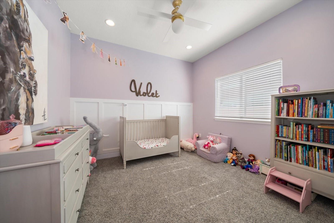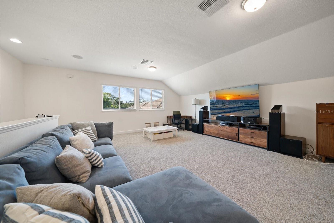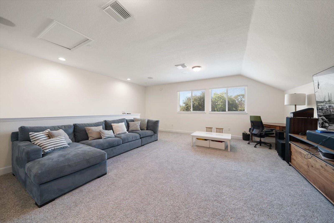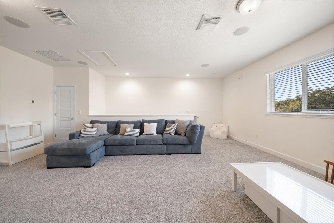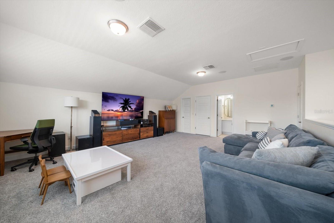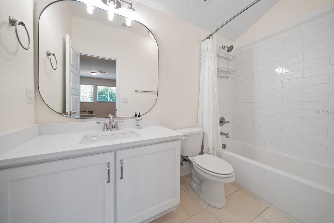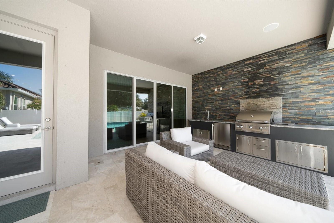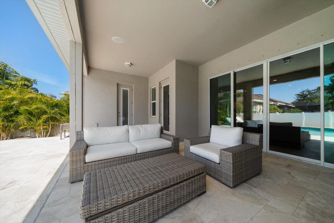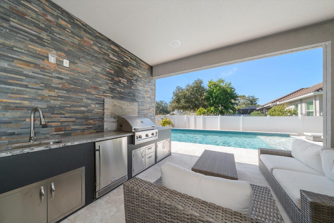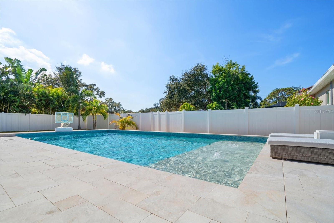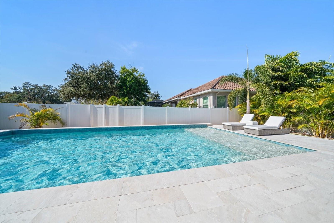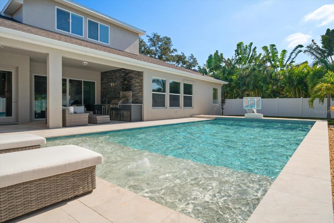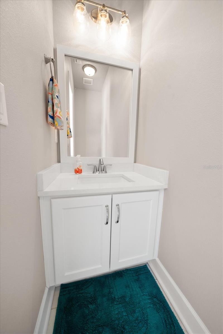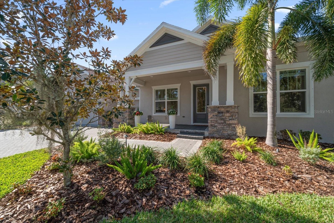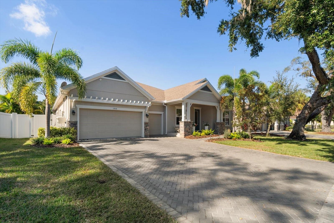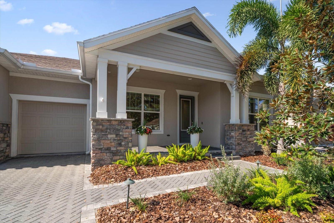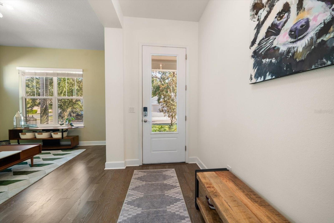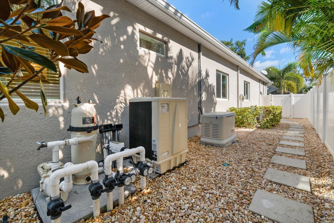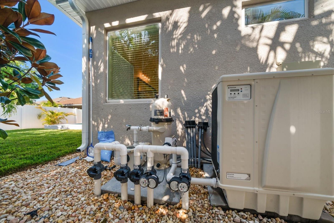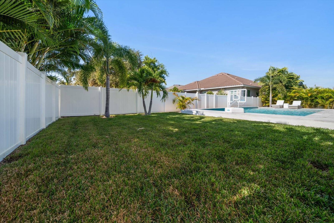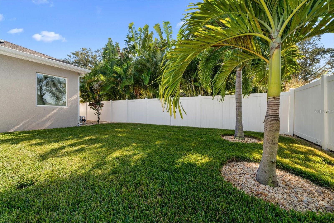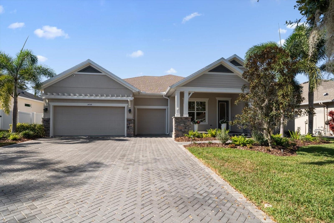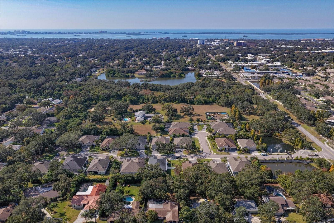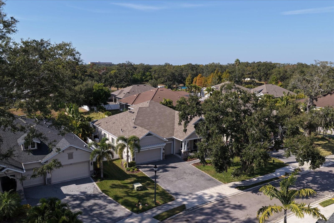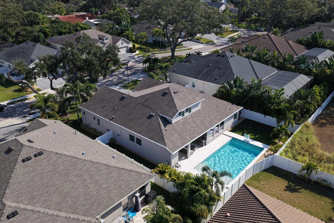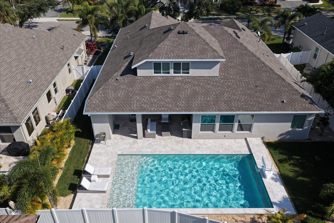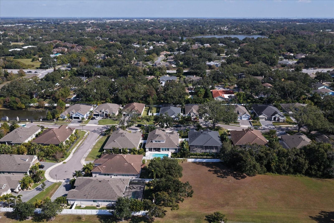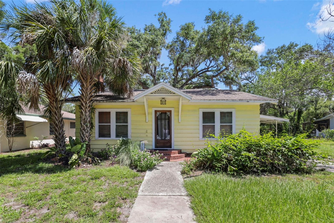1454 Aberdeen Oaks Drive, DUNEDIN, FL 34698
Property Photos
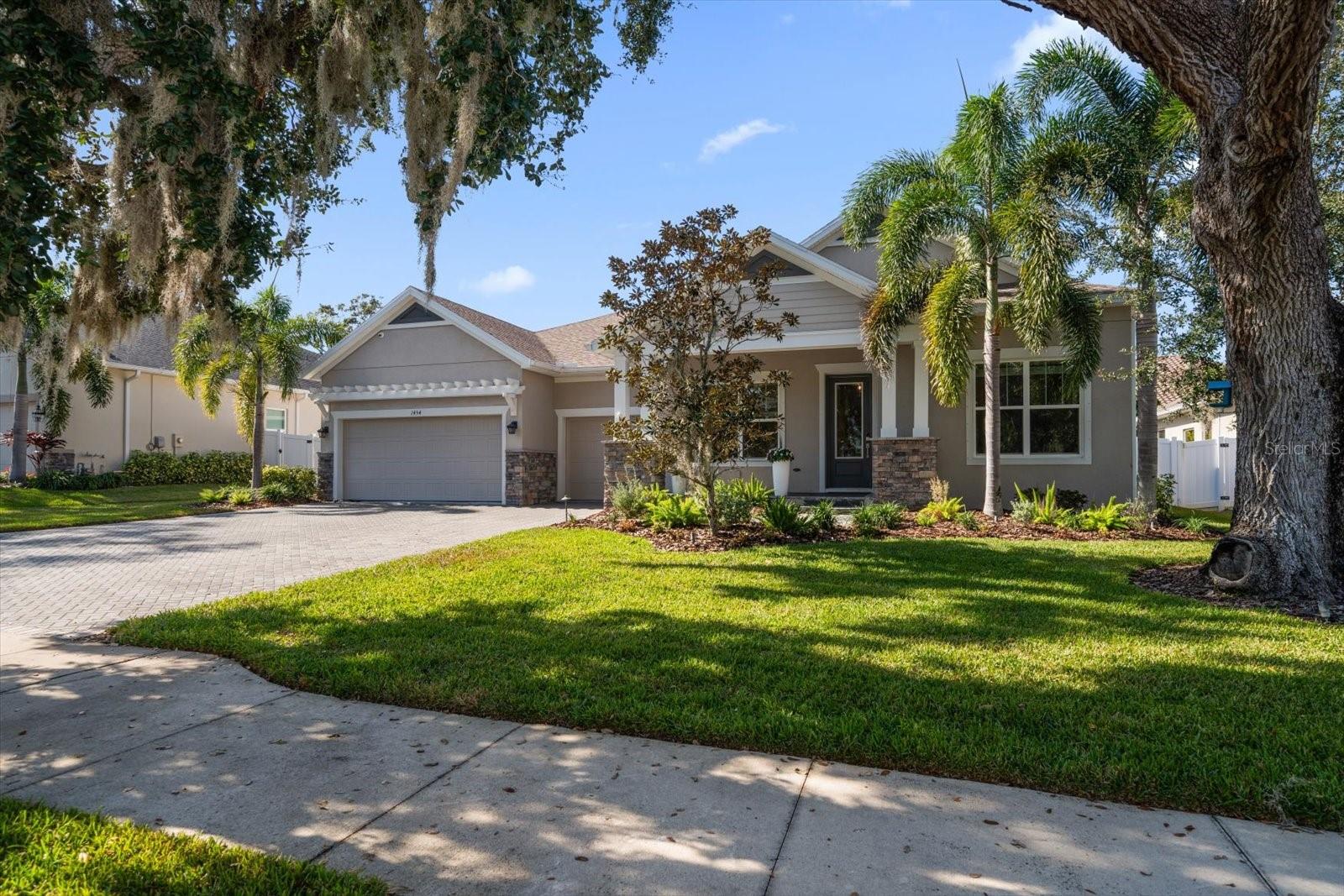
Would you like to sell your home before you purchase this one?
Priced at Only: $1,500,000
For more Information Call:
Address: 1454 Aberdeen Oaks Drive, DUNEDIN, FL 34698
Property Location and Similar Properties
- MLS#: TB8450615 ( Residential )
- Street Address: 1454 Aberdeen Oaks Drive
- Viewed: 2
- Price: $1,500,000
- Price sqft: $320
- Waterfront: No
- Year Built: 2018
- Bldg sqft: 4682
- Bedrooms: 4
- Total Baths: 6
- Full Baths: 4
- 1/2 Baths: 2
- Garage / Parking Spaces: 3
- Days On Market: 2
- Additional Information
- Geolocation: 28.0104 / -82.7655
- County: PINELLAS
- City: DUNEDIN
- Zipcode: 34698
- Subdivision: Aberdeen Oaks Sub
- Provided by: COLDWELL BANKER REALTY
- Contact: Martha Thorn
- 727-581-9411

- DMCA Notice
-
DescriptionWelcome to this stunning home built in 2018 and within 15 minutes walk to Downtown Dunedin (3 minutes by golf cart). Nestled in a private, gated neighborhood of just 20 homes, where lush landscaping, mature trees, and impeccable curb appeal create an inviting first impression. Step inside to a bright and open concept floor plan designed for both comfort and style, featuring a desirable split bedroom layout that enhances privacy. The show stopping kitchen is the heart of the home, boasting quartzite countertops, stainless steel appliances, a gas cooktop, a walk in pantry, and a gorgeous custom wood vent hood that adds warmth and character. The kitchen opens to an elegant coffered ceiling dining area and family roomwith fabulous hardwood flooring throughout the living area. Expansive sliders in the spacious family room seemlessly blend indoor and outdoor living. The sliders open fully, leading to an entertainer's dream backyard, featuring a stunning resort style, salt water pool with sleek modern finishes, that is both heated and cooled (2025), an outdoor kitchen (2025), and generous deck space for lounging and hosting friends and family. The primary suite is a true retreat, offering a wall of windows overlooking the spectacular pool and the private, fenced backyard. A huge custom walk in closet and spa inspired ensuite with double sink vanities elevate the space to luxury status. Three additional first floor bedrooms are equally well appointed, with plentiful closet space. The single story layout includes a 566 sq.ft. second story bonus room with a full bath and walk in closet. There are limitless option with this space, making it a perfect in law suite, playroom, media room, man cave or office! High ceilings, an indoor laundry room, 3 car garage, whole house generator (2025), a 10' x 12' storage area over the garage with pull down staircase provide everyday conveniences with plenty of room for a golf cart to enjoy the quick ride to vibrant downtown Dunedin, its charming shops, restaurants, and waterfront beauty. This exceptional home blends elegance, functionality, and an unbeatable location.
Payment Calculator
- Principal & Interest -
- Property Tax $
- Home Insurance $
- HOA Fees $
- Monthly -
For a Fast & FREE Mortgage Pre-Approval Apply Now
Apply Now
 Apply Now
Apply NowFeatures
Building and Construction
- Builder Name: David Weekley Homes
- Covered Spaces: 0.00
- Exterior Features: Hurricane Shutters, Lighting, Outdoor Grill, Outdoor Kitchen, Private Yard, Sliding Doors, Sprinkler Metered, Storage
- Flooring: Carpet, Tile, Wood
- Living Area: 3624.00
- Roof: Shingle
Garage and Parking
- Garage Spaces: 3.00
- Open Parking Spaces: 0.00
Eco-Communities
- Pool Features: Auto Cleaner, Chlorine Free, Gunite, Heated, In Ground, Lap, Lighting, Outside Bath Access, Salt Water
- Water Source: Public
Utilities
- Carport Spaces: 0.00
- Cooling: Central Air
- Heating: Central
- Pets Allowed: Yes
- Sewer: Public Sewer
- Utilities: Cable Connected, Natural Gas Connected, Public
Finance and Tax Information
- Home Owners Association Fee: 537.00
- Insurance Expense: 0.00
- Net Operating Income: 0.00
- Other Expense: 0.00
- Tax Year: 2024
Other Features
- Appliances: Bar Fridge, Built-In Oven, Convection Oven, Cooktop, Dishwasher, Disposal, Dryer, Gas Water Heater, Microwave, Refrigerator, Tankless Water Heater, Washer
- Association Name: Aberdeen Oaks HOA
- Country: US
- Furnished: Unfurnished
- Interior Features: Built-in Features, Ceiling Fans(s), Crown Molding, Dry Bar, Eat-in Kitchen, High Ceilings, In Wall Pest System, Kitchen/Family Room Combo, Living Room/Dining Room Combo, Open Floorplan, Primary Bedroom Main Floor, Solid Surface Counters, Split Bedroom, Walk-In Closet(s), Window Treatments
- Legal Description: ABERDEEN OAKS SUB LOT 13
- Levels: One
- Area Major: 34698 - Dunedin
- Occupant Type: Owner
- Parcel Number: 35-28-15-00020-000-0130
Similar Properties
Nearby Subdivisions
A B Ranchette
Aberdeen Oaks Sub
Barrington Hills
Baywood Shores
Baywood Shores 1st Add
Belle Terre
Braemoor South
Breezy Acres Park
Coachlight Way
Colonial Acres
Concord Groves Add
Dexter Park
Dunedin
Dunedin Isles 1
Dunedin Isles Add
Dunedin Isles Country Club
Dunedin Isles Country Club Sec
Dunedin Isles Estates 1st Add
Dunedin Lakewood Estates 1st A
Dunedin Pines
Dunedin Shores
Dunedin Shores Sub
Dunedin Town Of
Fairway Estates 4th Add
Fairway Estates 5th Add
Fairway Estates 9th Add
Fairway Manor
Fenway On The Bay
Fenwayonthebay
Grove Acres
Grove Acres 3rd Add
Grove Terrace
Harbor View Villas
Harbor View Villas 1st Add
Harbor View Villas 1st Add Lot
Harbor View Villas 4th Add
Harbor View Villas A
Heather Hill Apts
Heather Ridge
Highland Park 1st Add
Highland Woods 3
Highland Woods Sub
Indian Creek
Jones Geo L Sub
Lakeside Terrace 1st Add
Lakeside Terrace Sub
Lazy Lake Village
Locklie Sub
Lofty Pine Estates 1st Add
New Athens City 1st Add
Oakland Sub
Oakland Sub 2
Osprey Place
Pinehurst Meadow Add
Pinehurst Village
Pleasant Grove Park
Pleasant View Terrace 2nd Add
Ravenwood Manor
Royal Oak Sub
Royal Yacht Club North Condo
Sailwinds A Condo Motel The
San Christopher Villas
Scots Landing
Scotsdale
Scotsdale Bluffs Ph I
Scotsdale Villa Condo
Shore Crest
Simpson Wifes Add
Spanish Vistas
Suemar Sub
Suemar Sub 2nd Add
Sunset Beautiful
Villas Of Forest Park Condo
Virginia Park
Waterford East
Weathersfield Sub
Weybridge Woods
Weybridge Woodsunit C
Whitmires W S
Willow Wood Village
Winchester Park
Winchester Park North

- Broker IDX Sites Inc.
- 750.420.3943
- Toll Free: 005578193
- support@brokeridxsites.com



