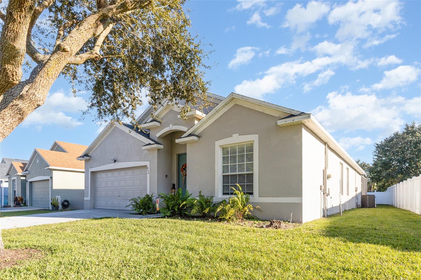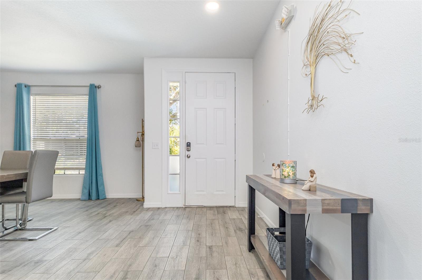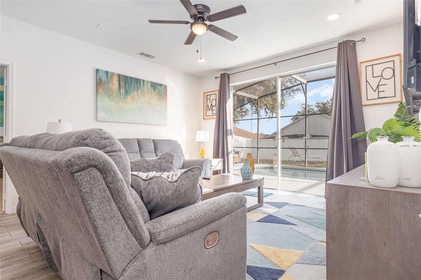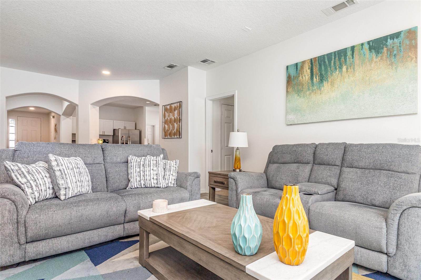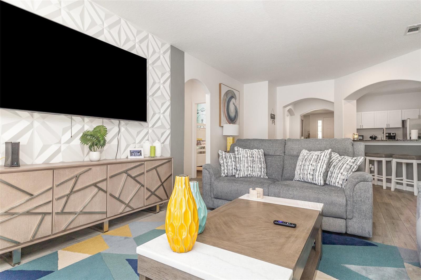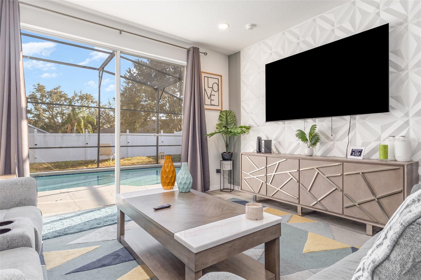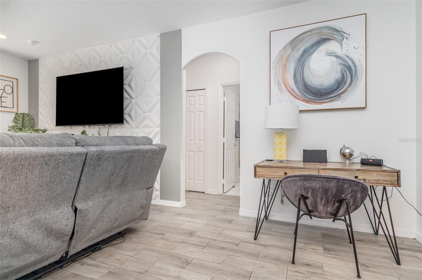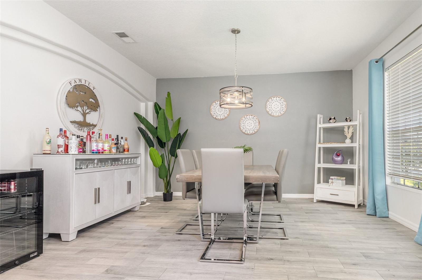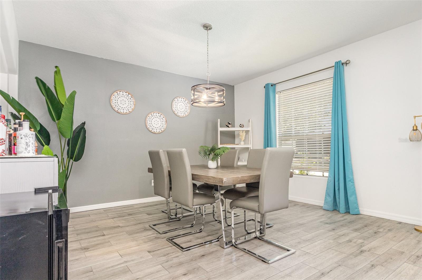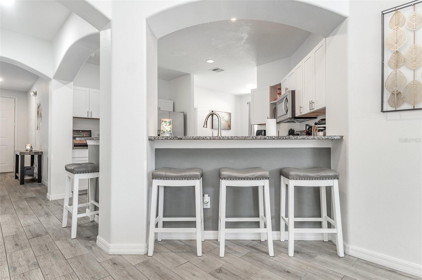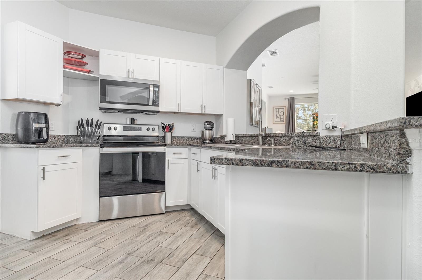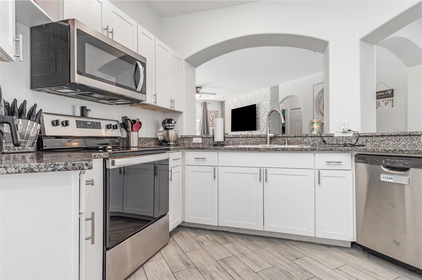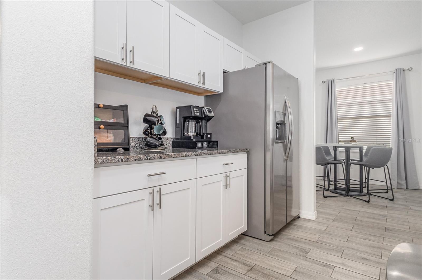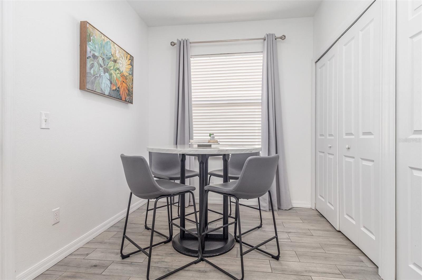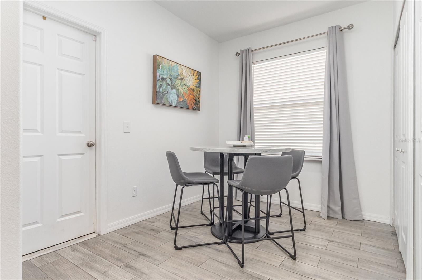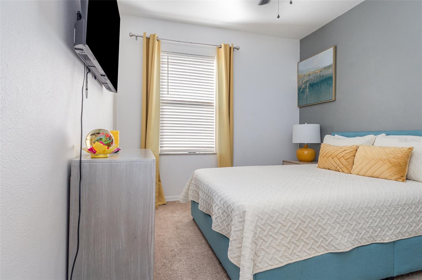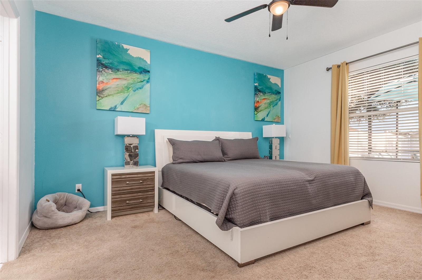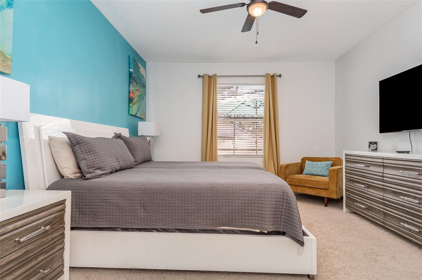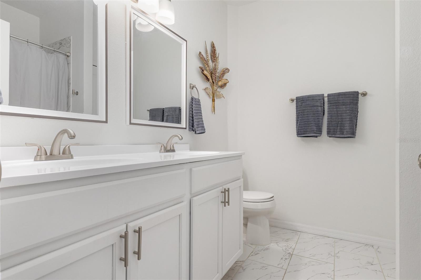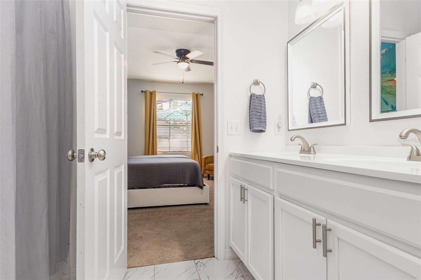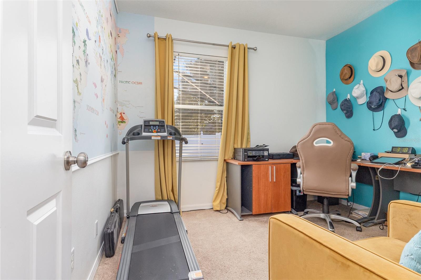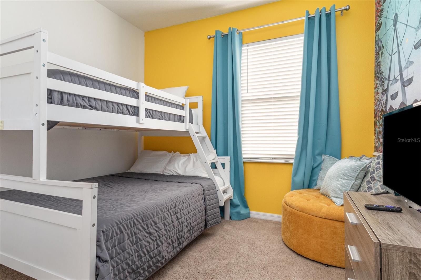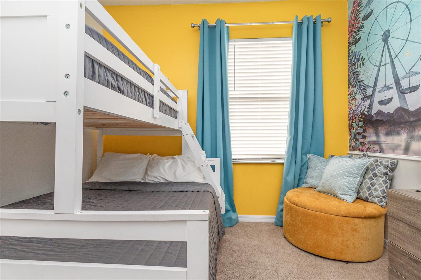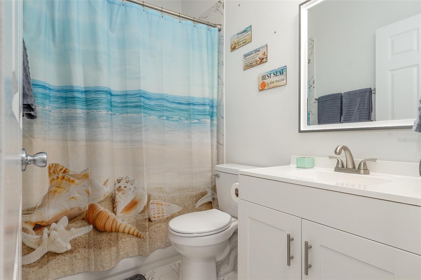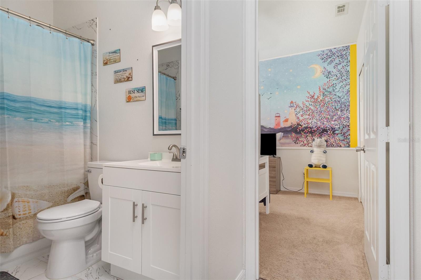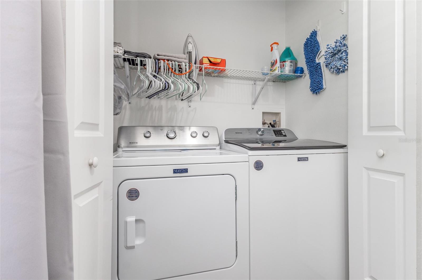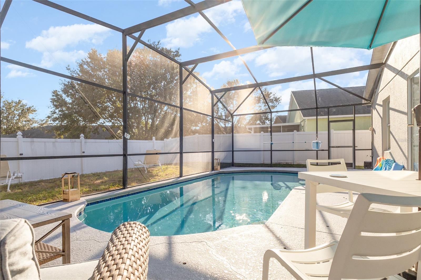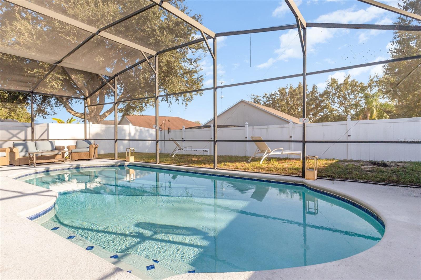456 Knollwood Drive, DAVENPORT, FL 33837
Property Photos
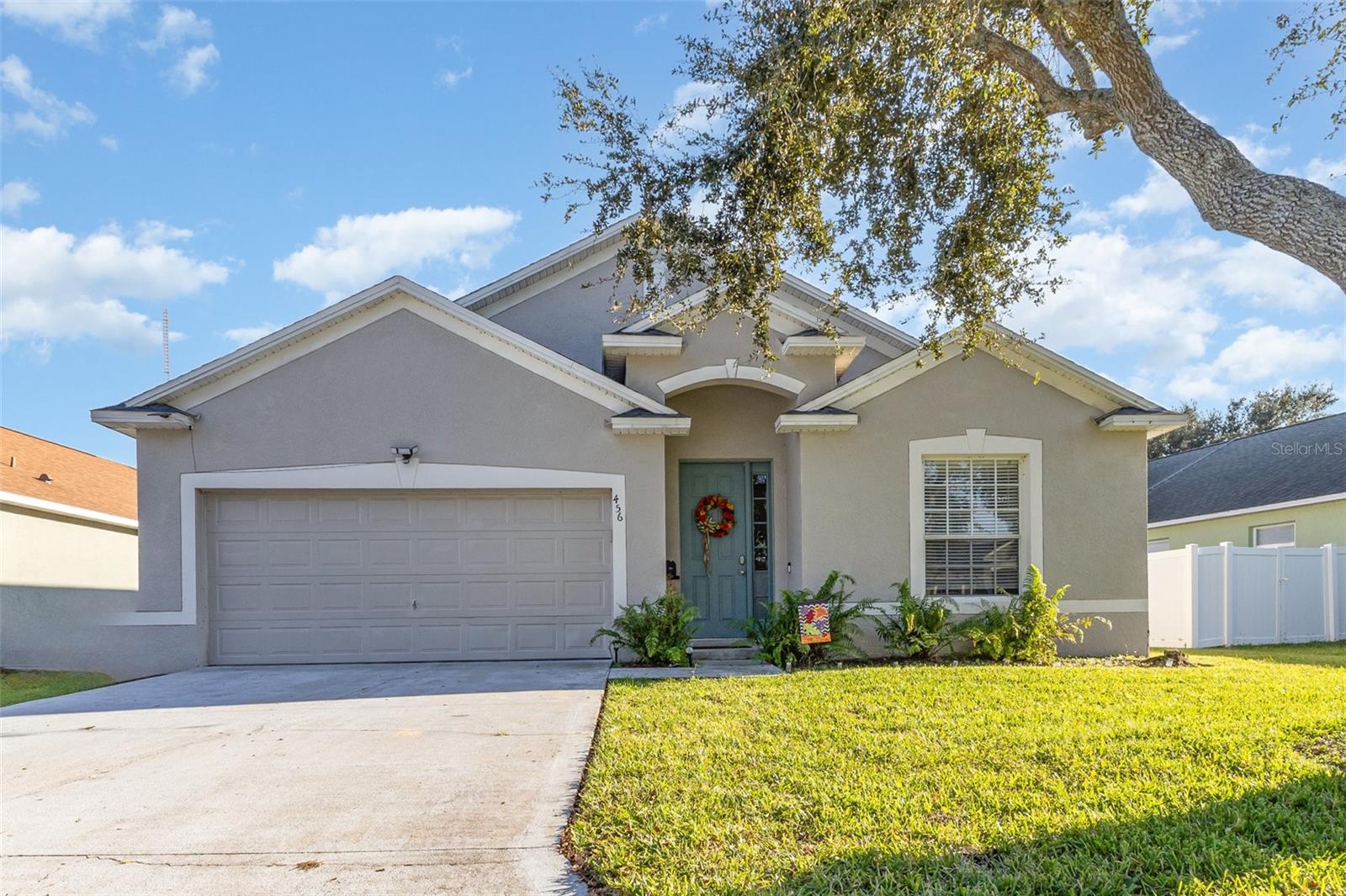
Would you like to sell your home before you purchase this one?
Priced at Only: $333,000
For more Information Call:
Address: 456 Knollwood Drive, DAVENPORT, FL 33837
Property Location and Similar Properties
- MLS#: TB8450028 ( Residential )
- Street Address: 456 Knollwood Drive
- Viewed: 3
- Price: $333,000
- Price sqft: $151
- Waterfront: No
- Year Built: 2004
- Bldg sqft: 2200
- Bedrooms: 4
- Total Baths: 2
- Full Baths: 2
- Days On Market: 2
- Additional Information
- Geolocation: 28.2184 / -81.6512
- County: POLK
- City: DAVENPORT
- Zipcode: 33837
- Subdivision: Sunset Ridge Ph 01
- Elementary School: Davenport Elem
- Middle School: Davenport
- High School: Davenport

- DMCA Notice
-
DescriptionBeautifully Renovated 4 Bedroom, 2 Bath Pool Home Modern Living at Its Finest! Welcome to this stunning 4 bedroom, 2 bath single family home featuring an inviting open floor plan and a sparkling private poolperfect for modern living and effortless entertaining. Nearly everything in this home has been thoughtfully renovated, blending contemporary style with everyday comfort. Property Highlights Bright and open floor plan designed for seamless living and dining Fully renovated interior with fresh finishes, updated fixtures, and modern design throughout Spacious kitchen featuring updated cabinetry, sleek countertops, and room to cook and gather Large primary suite with ample closet space and an updated en suite bath Three additional bedrooms ideal for family, guests, or a home office Beautifully updated bathrooms with stylish, contemporary touches Screened in private pool perfect for relaxing or hosting weekend get togethers Abundant natural light creating a warm, welcoming atmosphere Move in ready with renovations already completejust bring your boxes and enjoy! Outdoor Living Step outside to your own backyard oasis. The sparkling pool, patio space, and fenced yard offer the perfect setting for summer days, outdoor dining, and making memories year round.
Payment Calculator
- Principal & Interest -
- Property Tax $
- Home Insurance $
- HOA Fees $
- Monthly -
For a Fast & FREE Mortgage Pre-Approval Apply Now
Apply Now
 Apply Now
Apply NowFeatures
Building and Construction
- Covered Spaces: 0.00
- Exterior Features: Sidewalk
- Fencing: Vinyl
- Flooring: Tile
- Living Area: 1762.00
- Roof: Shingle
School Information
- High School: Davenport High School
- Middle School: Davenport School of the Arts
- School Elementary: Davenport Elem
Garage and Parking
- Garage Spaces: 2.00
- Open Parking Spaces: 0.00
- Parking Features: Driveway
Eco-Communities
- Pool Features: In Ground
- Water Source: Public
Utilities
- Carport Spaces: 0.00
- Cooling: Central Air
- Heating: Central
- Pets Allowed: Yes
- Sewer: Public Sewer
- Utilities: Public
Finance and Tax Information
- Home Owners Association Fee: 166.00
- Insurance Expense: 0.00
- Net Operating Income: 0.00
- Other Expense: 0.00
- Tax Year: 2024
Other Features
- Appliances: Convection Oven, Dishwasher, Dryer, Microwave, Refrigerator, Washer
- Association Name: Empire Managerent GRoUP INC
- Association Phone: 407- 740 -1748
- Country: US
- Furnished: Unfurnished
- Interior Features: Walk-In Closet(s)
- Legal Description: SUNSET RIDGE PHASE I PB 118 PGS 27-29 LOT 119
- Levels: One
- Area Major: 33837 - Davenport
- Occupant Type: Owner
- Parcel Number: 27-26-18-704453-001190
- Style: Florida

- Broker IDX Sites Inc.
- 750.420.3943
- Toll Free: 005578193
- support@brokeridxsites.com



