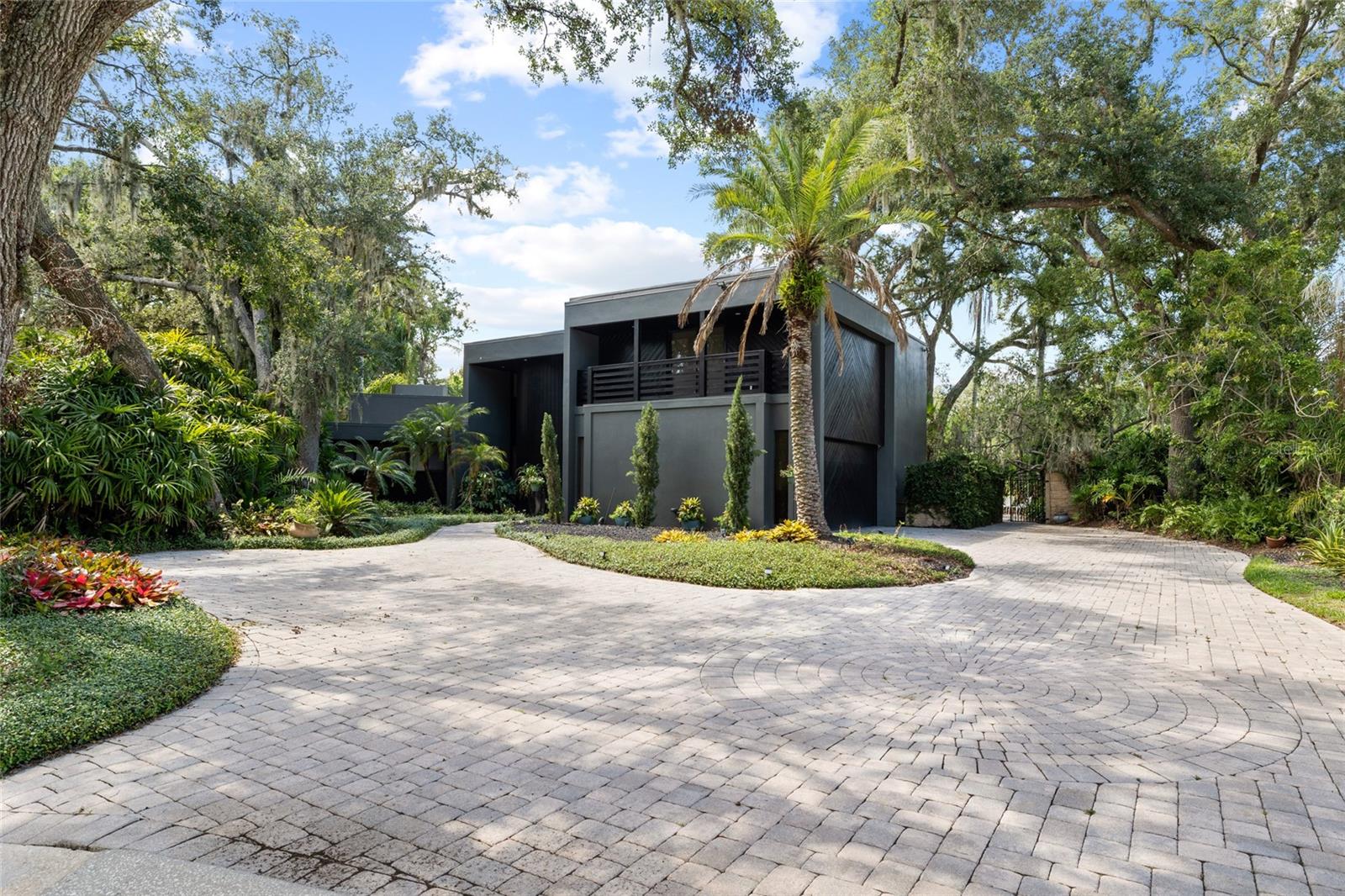1221 Riverhills Drive, TEMPLE TERRACE, FL 33617
Property Photos

Would you like to sell your home before you purchase this one?
Priced at Only: $949,900
For more Information Call:
Address: 1221 Riverhills Drive, TEMPLE TERRACE, FL 33617
Property Location and Similar Properties
- MLS#: TB8449712 ( Residential )
- Street Address: 1221 Riverhills Drive
- Viewed: 2
- Price: $949,900
- Price sqft: $226
- Waterfront: Yes
- Wateraccess: Yes
- Waterfront Type: River Front
- Year Built: 1978
- Bldg sqft: 4211
- Bedrooms: 4
- Total Baths: 4
- Full Baths: 3
- 1/2 Baths: 1
- Garage / Parking Spaces: 2
- Days On Market: 2
- Additional Information
- Geolocation: 28.0398 / -82.3709
- County: HILLSBOROUGH
- City: TEMPLE TERRACE
- Zipcode: 33617
- Subdivision: Temple Terrace Estates
- Elementary School: Temple Terrace HB
- Middle School: Greco HB
- High School: King HB
- Provided by: MCBRIDE KELLY & ASSOCIATES
- Contact: Tatum Peterson
- 813-254-0900

- DMCA Notice
-
DescriptionWelcome to the riverfront retreat youve been dreaming ofserene waters, lush landscaping, and resort style living await in the highly sought after Temple Terrace Estates. From the moment you arrive, the peaceful setting, mature landscaping, and luxurious outdoor spaces make it clear that this is a one of a kind sanctuary. Situated on an expansive .39 acre lot with a generous horseshoe driveway and side entry garage, the home welcomes you with a charming elevated catwalk leading to the front entry. Step inside to a warm, inviting foyer highlighted by an elegant open wood banister staircase and dramatic vaulted ceilings that immediately elevate the space. The downstairs layout offers multiple inviting living areas designed to capture the beauty of the outdoors. A comfortable living room just off the kitchen features vaulted ceilings, a cozy fireplace, and plantation shutters overlooking the lush backyard and side patio. The kitchen opens to a second family room filled with windows framing stunning river and backyard views, with French doors leading directly to the pool deck. The kitchen itself showcases cream cabinetry, speckled granite countertops, high end appliances including a desirable gas range, a center island, and a peninsula with bar seatingperfect for entertaining. A lovely formal dining room with soaring ceilings adds to the homes charm. The first floor also includes a stylish powder bath, a spacious laundry room, and two guest bedrooms connected by a Jack and Jill bathroom. Upstairs, a large bonus room and secondary living area provide additional flexibility, along with an adjoining sunlit space wrapped in windows overlooking the peaceful landscape. The primary suite is a true retreat, featuring a beautifully updated primary bathroom with a large walnut vanity topped with granite counters and a stunning walk in shower with a picture window that floods the space with natural light and brings nature into the room. The primary suite also offers a walk in closet and a private balcony with serene river views. The fourth bedroom features its own balcony facing the front of the home and has access to a dedicated full bathroom just outside the room. The outdoor living space is undeniably the showstopperyour own private resort. Enjoy multiple patios, gazebos, and a beautiful pool deck surrounded by lush, tranquil landscaping, all set against the backdrop of the shimmering river. Other important features include a new roof installed in 2025, new fencing on the pool side, new wood decking on the master balcony, new wood decking on the riverfront gazebo, a transformer switch for generator hookup, and a pool resurfaced within the past few years. Whether you love fishing, boating, or simply relaxing by the water, this property offers endless possibilities for enjoying Florida living at its finest. Dont miss this rare opportunity to own a true riverfront paradisewhere luxury, tranquility, and natural beauty come together in perfect harmony. Welcome home.
Payment Calculator
- Principal & Interest -
- Property Tax $
- Home Insurance $
- HOA Fees $
- Monthly -
For a Fast & FREE Mortgage Pre-Approval Apply Now
Apply Now
 Apply Now
Apply NowFeatures
Building and Construction
- Covered Spaces: 0.00
- Exterior Features: Balcony
- Fencing: Wood
- Flooring: Carpet, Tile, Wood
- Living Area: 3505.00
- Other Structures: Cabana, Gazebo, Outdoor Kitchen
- Roof: Shingle
Land Information
- Lot Features: Near Public Transit, Paved
School Information
- High School: King-HB
- Middle School: Greco-HB
- School Elementary: Temple Terrace-HB
Garage and Parking
- Garage Spaces: 2.00
- Open Parking Spaces: 0.00
- Parking Features: Circular Driveway, Garage Door Opener, Garage Faces Side
Eco-Communities
- Pool Features: Deck, In Ground
- Water Source: Public
Utilities
- Carport Spaces: 0.00
- Cooling: Central Air
- Heating: Central
- Pets Allowed: Yes
- Sewer: Public Sewer
- Utilities: Electricity Available, Electricity Connected, Sewer Available, Sewer Connected, Water Available, Water Connected
Finance and Tax Information
- Home Owners Association Fee: 0.00
- Insurance Expense: 0.00
- Net Operating Income: 0.00
- Other Expense: 0.00
- Tax Year: 2025
Other Features
- Appliances: Built-In Oven, Dryer, Microwave, Other, Range, Range Hood, Refrigerator, Washer
- Country: US
- Furnished: Unfurnished
- Interior Features: PrimaryBedroom Upstairs, Solid Surface Counters, Stone Counters, Thermostat, Vaulted Ceiling(s), Window Treatments
- Legal Description: TEMPLE TERRACE ESTATES LOTS 32 AND 33 BLOCK A-19
- Levels: Two
- Area Major: 33617 - Tampa / Temple Terrace
- Occupant Type: Owner
- Parcel Number: T-14-28-19-54N-000A19-00032.0
- Possession: Close Of Escrow
- View: Garden, Park/Greenbelt, Trees/Woods, Water
- Zoning Code: R-10
Similar Properties
Nearby Subdivisions
Colonial Grove
Frances Arbor South
Frances Arbor Villas
Hamners W E Ridge Acres
Raintree Terrace
Raintree Terrace Sub W
Silver Oaks
Temple Grove Estates
Temple Groves
Temple Hills
Temple Hills Unit 1
Temple Terrace Estates
Temple Terrace Estates Rep
Temple Terrace Estates Sec 22
Temple Terrace Gardens
Temple Terrace Heights Additio
Temple Terrace Riverside
Temple Terrace Riverside Subdi
Temple Terrace Townsite
Temple Terraces
Temple Valley Estates Sub
Unplatted
Vista Del Rio

- Broker IDX Sites Inc.
- 750.420.3943
- Toll Free: 005578193
- support@brokeridxsites.com



















































































