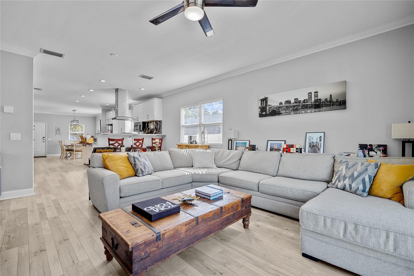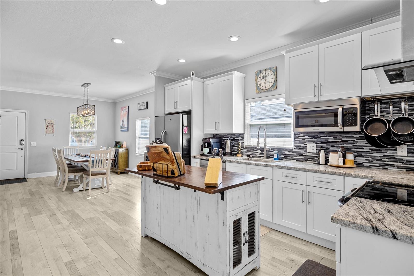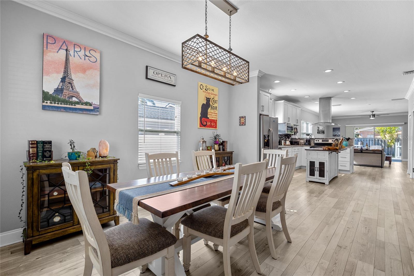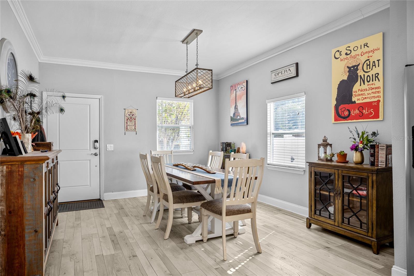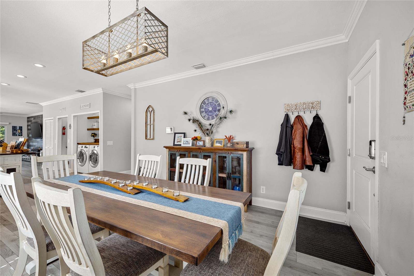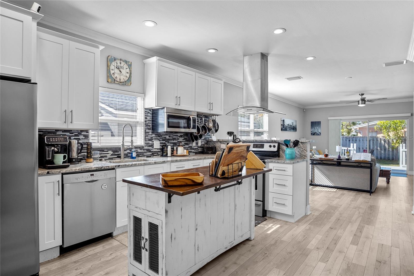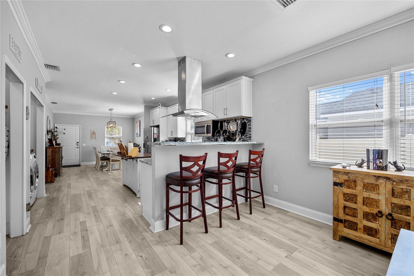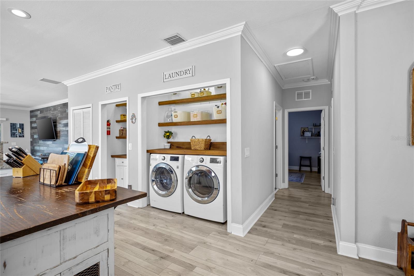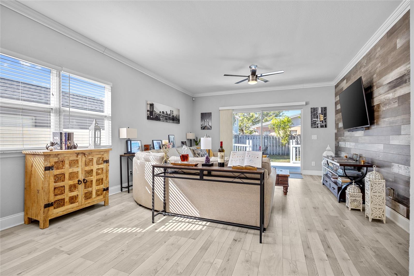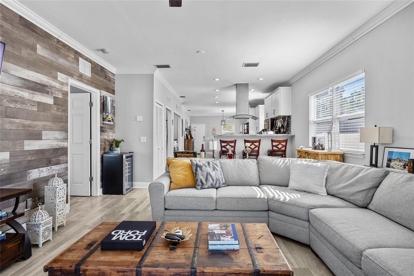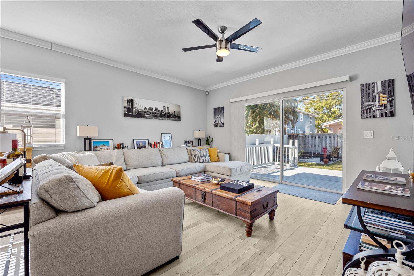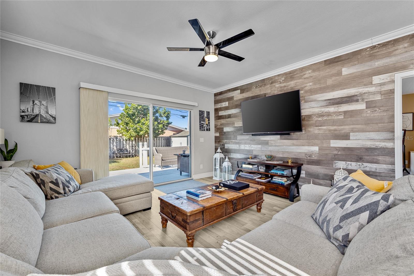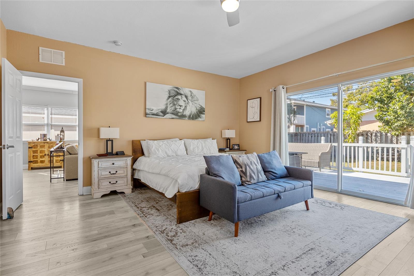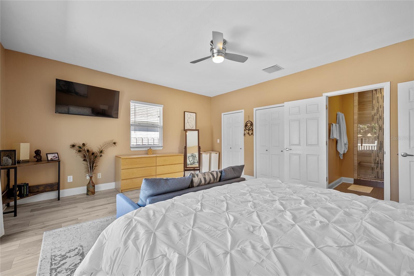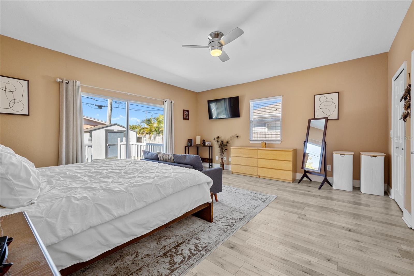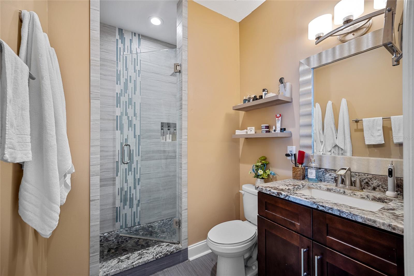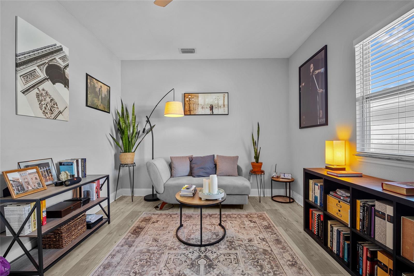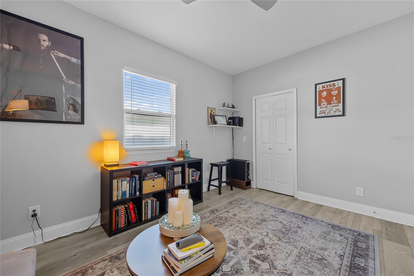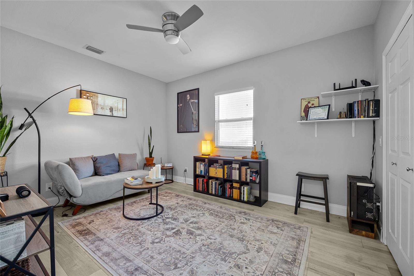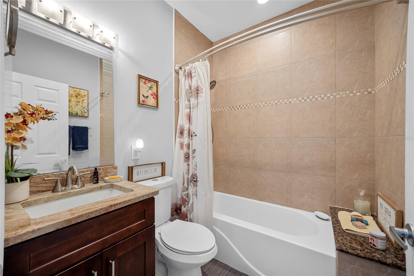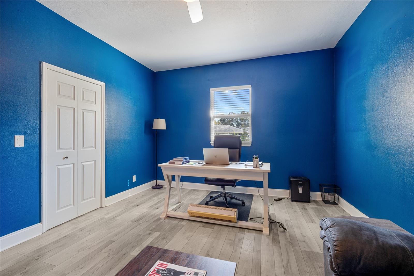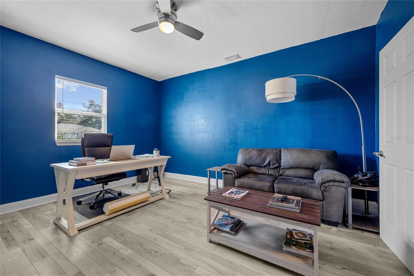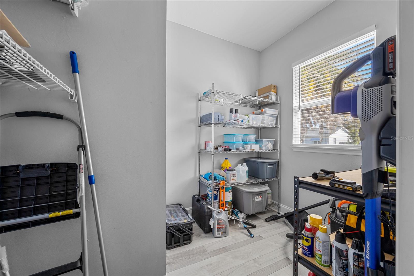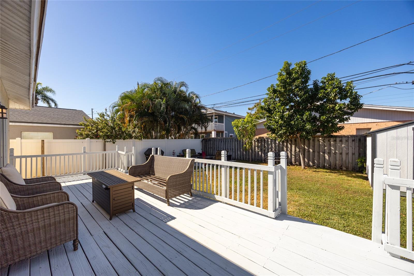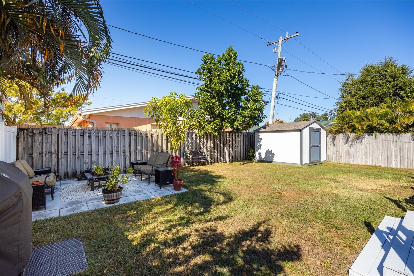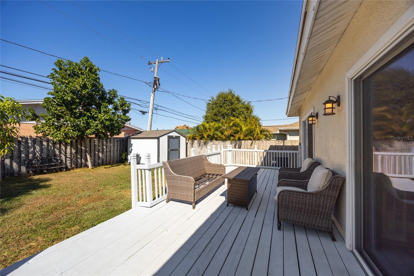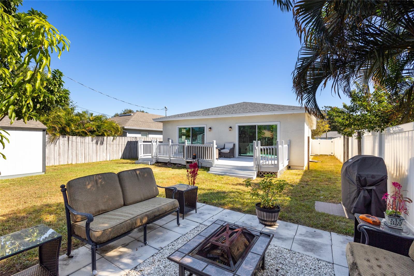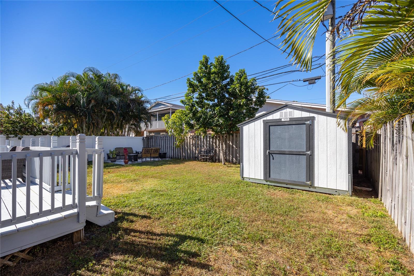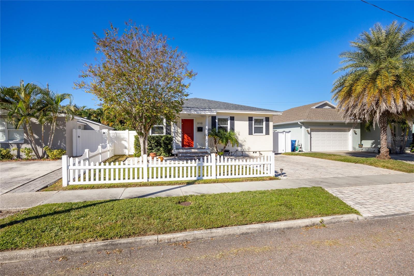3110 15th Street N, ST PETERSBURG, FL 33704
Property Photos
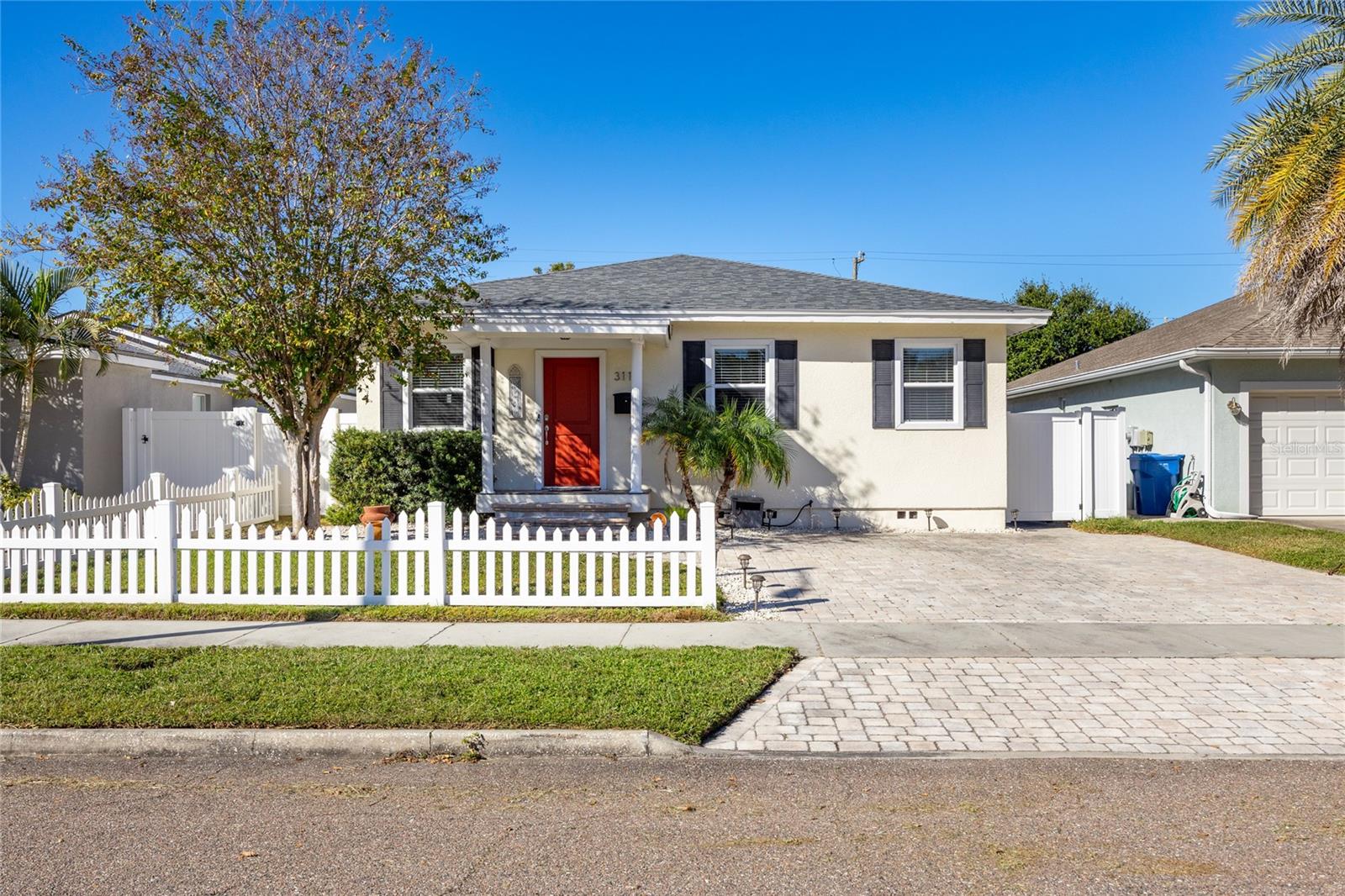
Would you like to sell your home before you purchase this one?
Priced at Only: $699,000
For more Information Call:
Address: 3110 15th Street N, ST PETERSBURG, FL 33704
Property Location and Similar Properties
- MLS#: TB8449036 ( Residential )
- Street Address: 3110 15th Street N
- Viewed: 4
- Price: $699,000
- Price sqft: $400
- Waterfront: No
- Year Built: 1949
- Bldg sqft: 1748
- Bedrooms: 3
- Total Baths: 2
- Full Baths: 2
- Days On Market: 5
- Additional Information
- Geolocation: 27.8004 / -82.6543
- County: PINELLAS
- City: ST PETERSBURG
- Zipcode: 33704
- Subdivision: Summit Park
- Elementary School: John M Sexton
- Middle School: Meadowlawn
- High School: St. Petersburg

- DMCA Notice
-
DescriptionLIKE NEW CONSTRUCTION AT A FRACTION OF THE COST! COMPLETELY RENOVATED 3BR HOME WITH 2025 ROOF IN X FLOOD ZONE | Welcome to your worry free dream home a completely transformed 3 bedroom residence that rivals new construction without the wait, premium pricing, or flood insurance concerns! Located in St. Petes desirable north side neighborhood of Magnolia Heights, this property sits in a non flood zone area, offering the peace of mind and insurance savings that discerning buyers demand. This isn't just a remodel it's a complete transformation featuring major infrastructure upgrades including a brand new roof installed in November 2025 (zero maintenance for 20+ years), whole home water filtration system, Vivint security system, and electrical and plumbing updates all the systems you'd get in new construction. Step through the charming white picket fence and admire the stunning maintenance free paver driveway leading to your new home. Inside, you'll discover designer level renovations throughout that match or exceed new construction standards. The completely renovated chef's kitchen showcases stunning granite countertops, a breakfast bar, and modern appliances in an open concept layout that flows seamlessly into a dedicated laundry/pantry area with wood counters and designer floating shelves. The living room features soaring high ceilings, a custom wood panel accent wall, and glass sliding doors that flood the space with natural light while providing easy access to your private backyard oasis. The spa worthy primary suite serves as your personal retreat with dual walk in closets, private deck access via glass sliders, and a luxurious ensuite bathroom featuring a walk in rain shower with frameless glass doors resort style living right at home. Two additional generously sized bedrooms offer walk in closets, and the updated bathrooms throughout feature beautiful stone counters that match the quality found in the kitchen. With laminate and tile flooring throughout (no carpet maintenance headaches), crown molding, built in features, and a covered front porch, every detail has been designed for low maintenance luxury living. The fully fenced backyard is an entertainer's dream, complete with a large deck perfect for morning coffee or evening gatherings, and a convenient storage shed for equipment and outdoor gear. This generous corner lot provides extra space without extra lawn care in an established neighborhood with mature landscaping and immediate access to schools, shopping, and dining. The property can be sold fully furnished for ultimate turnkey convenience. Schedule your private showing today and discover why this exceptional property is perfect for you as your next home.
Payment Calculator
- Principal & Interest -
- Property Tax $
- Home Insurance $
- HOA Fees $
- Monthly -
For a Fast & FREE Mortgage Pre-Approval Apply Now
Apply Now
 Apply Now
Apply NowFeatures
Building and Construction
- Covered Spaces: 0.00
- Exterior Features: Awning(s), Lighting, Sliding Doors
- Fencing: Board, Vinyl
- Flooring: Laminate, Tile
- Living Area: 1716.00
- Other Structures: Shed(s)
- Roof: Shingle
Property Information
- Property Condition: Completed
Land Information
- Lot Features: City Limits, In County, Landscaped, Paved
School Information
- High School: St. Petersburg High-PN
- Middle School: Meadowlawn Middle-PN
- School Elementary: John M Sexton Elementary-PN
Garage and Parking
- Garage Spaces: 0.00
- Open Parking Spaces: 0.00
Eco-Communities
- Water Source: Public
Utilities
- Carport Spaces: 0.00
- Cooling: Central Air
- Heating: Central
- Pets Allowed: Cats OK, Dogs OK, Yes
- Sewer: Public Sewer
- Utilities: Cable Connected, Electricity Connected, Sewer Connected, Water Connected
Finance and Tax Information
- Home Owners Association Fee: 0.00
- Insurance Expense: 0.00
- Net Operating Income: 0.00
- Other Expense: 0.00
- Tax Year: 2024
Other Features
- Appliances: Dishwasher, Disposal, Dryer, Microwave, Range, Range Hood, Refrigerator, Washer, Water Filtration System
- Country: US
- Furnished: Negotiable
- Interior Features: Built-in Features, Ceiling Fans(s), Crown Molding, Eat-in Kitchen, High Ceilings, Kitchen/Family Room Combo, Open Floorplan, Primary Bedroom Main Floor, Stone Counters, Window Treatments
- Legal Description: SUMMIT PARK BLK A, LOT 8
- Levels: One
- Area Major: 33704 - St Pete/Euclid
- Occupant Type: Owner
- Parcel Number: 12-31-16-86166-001-0080
- Possession: Close Of Escrow, Negotiable
- Style: Florida
- View: City, Trees/Woods

- Broker IDX Sites Inc.
- 750.420.3943
- Toll Free: 005578193
- support@brokeridxsites.com



