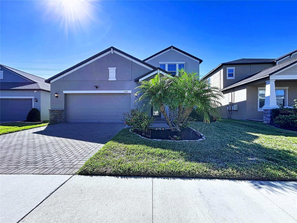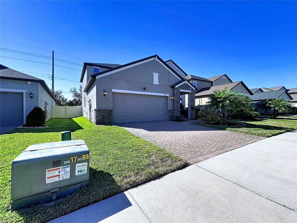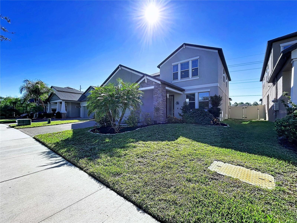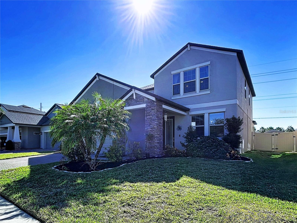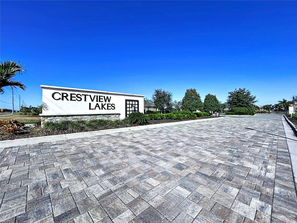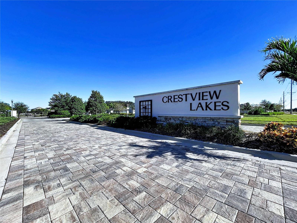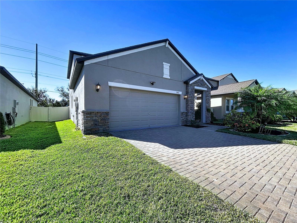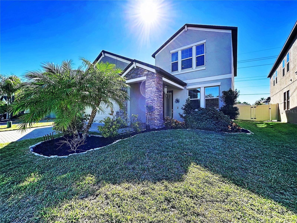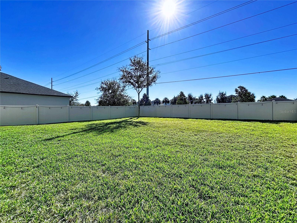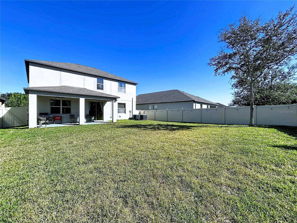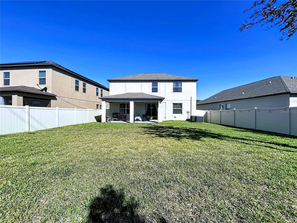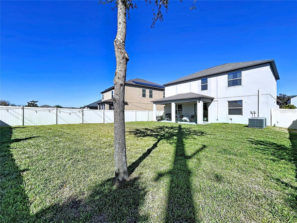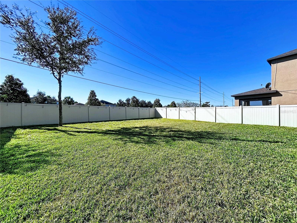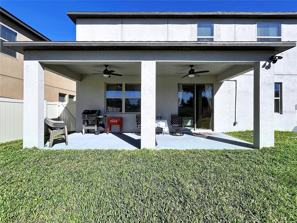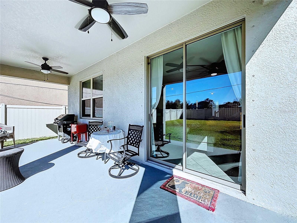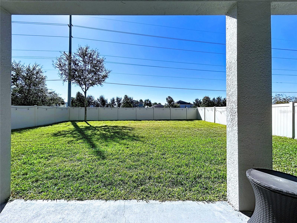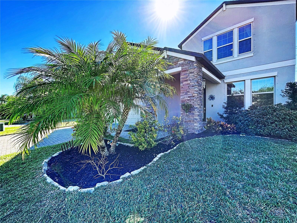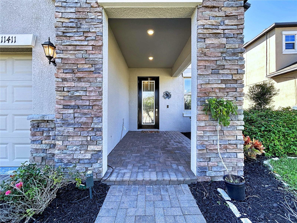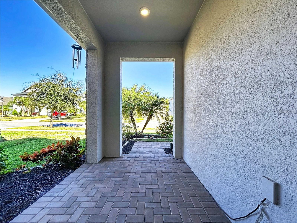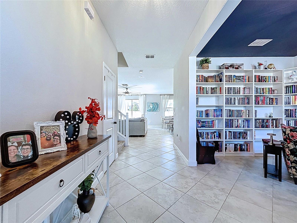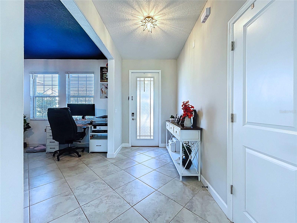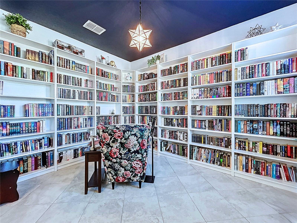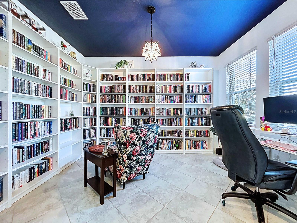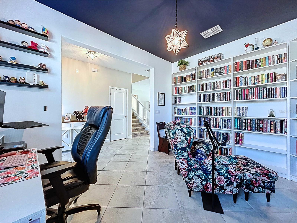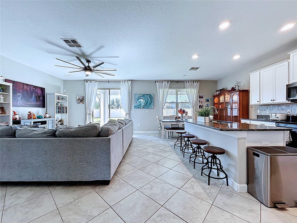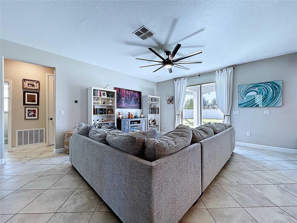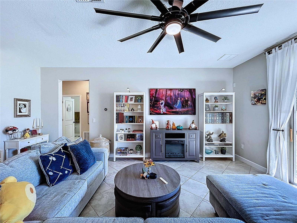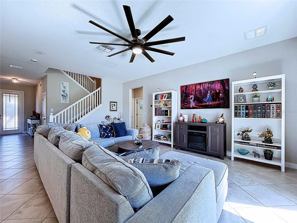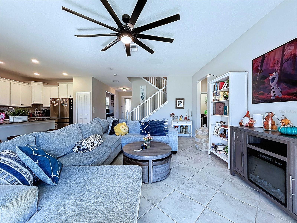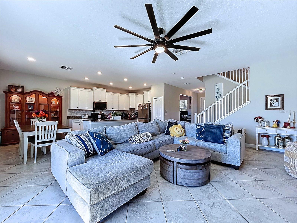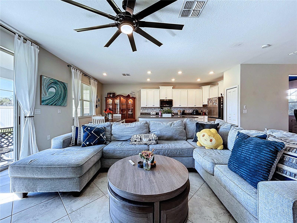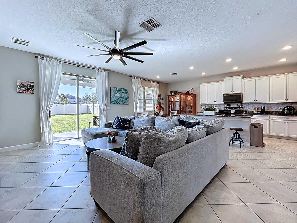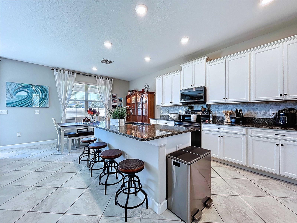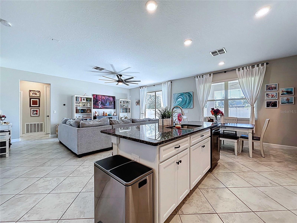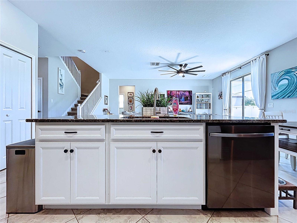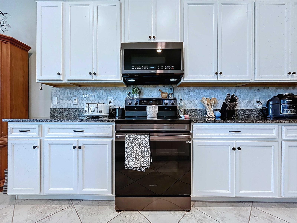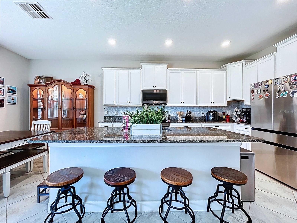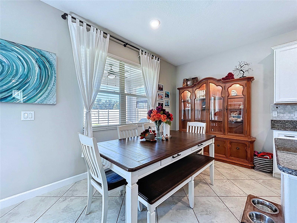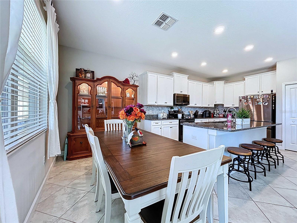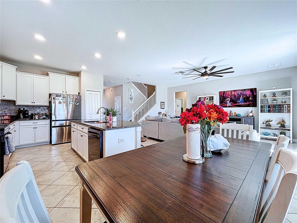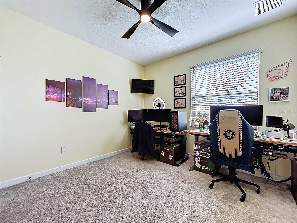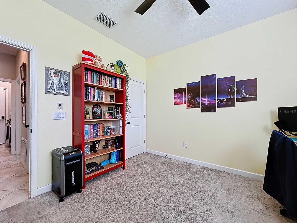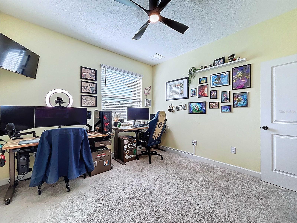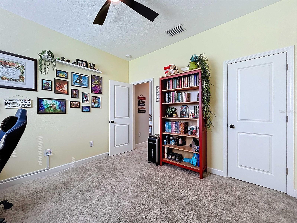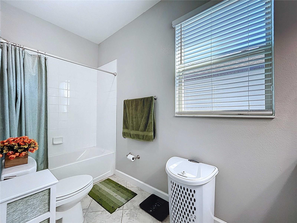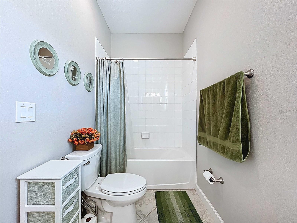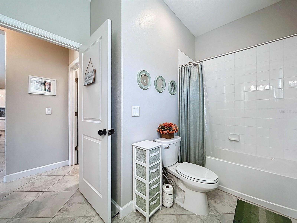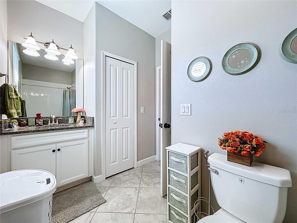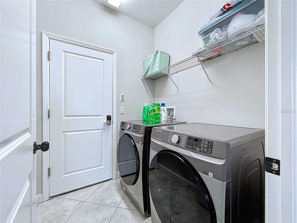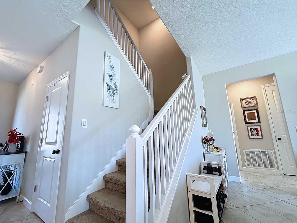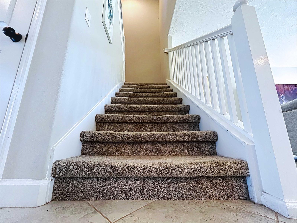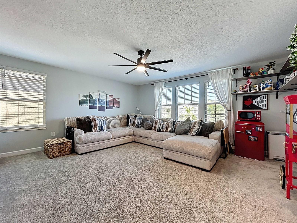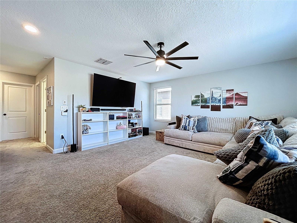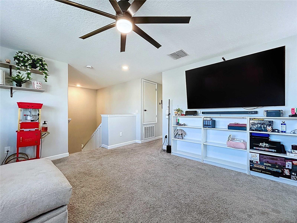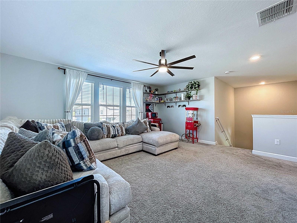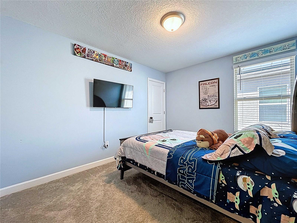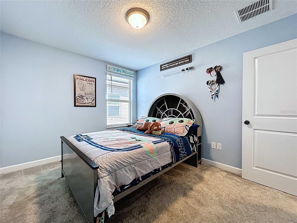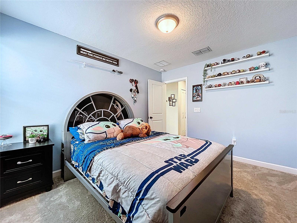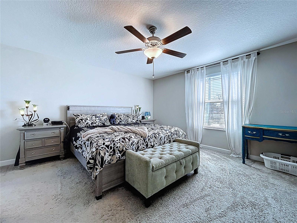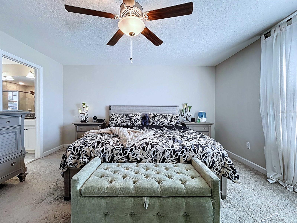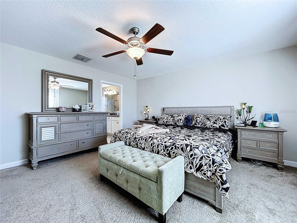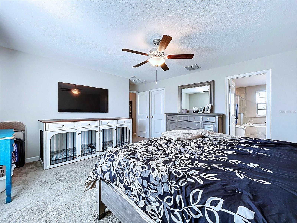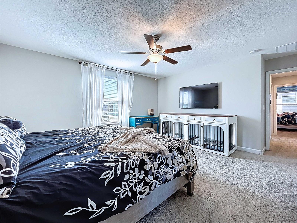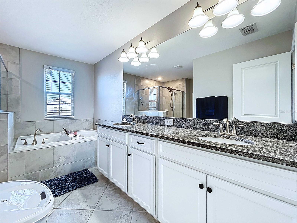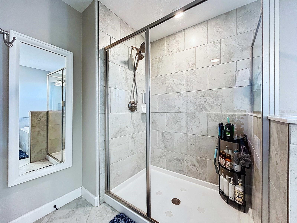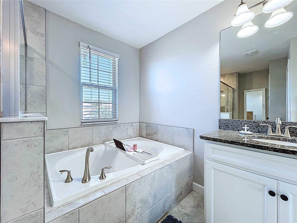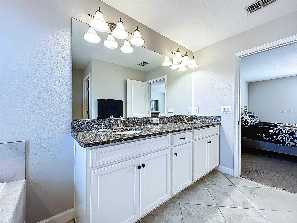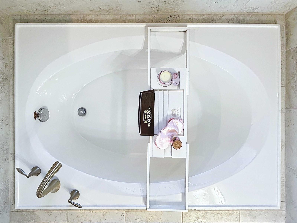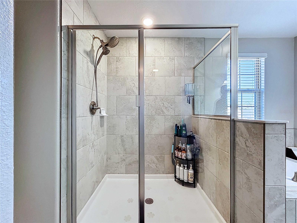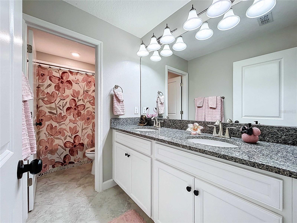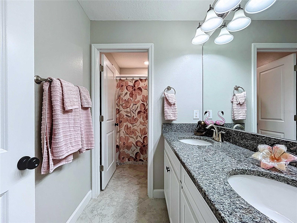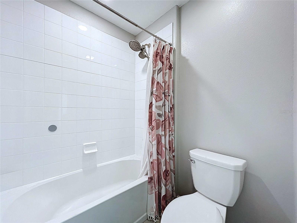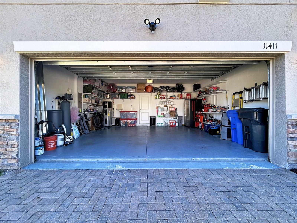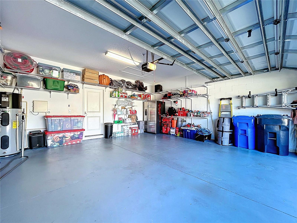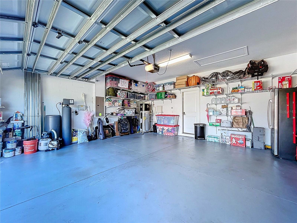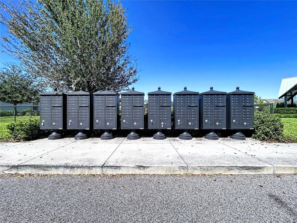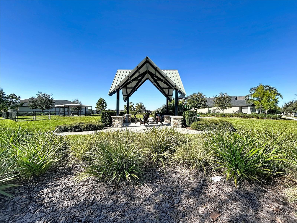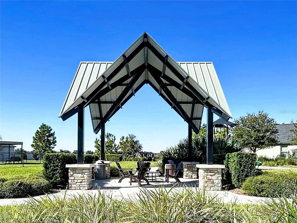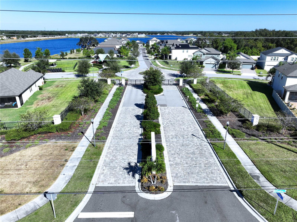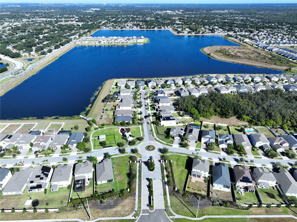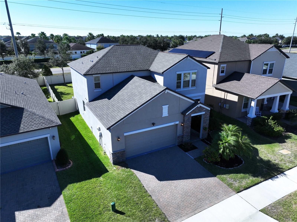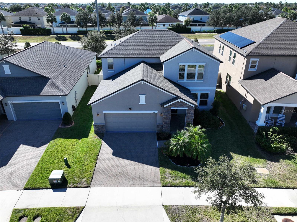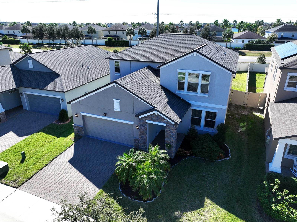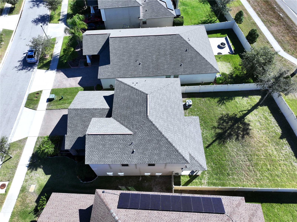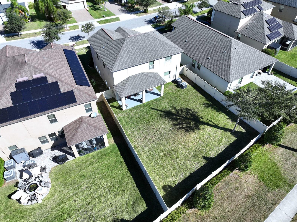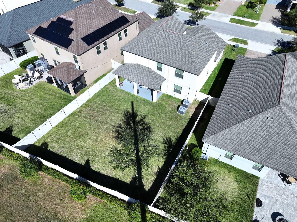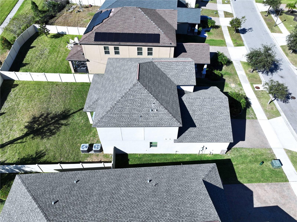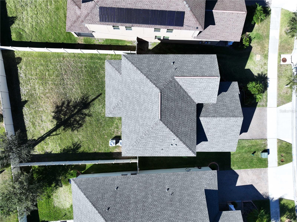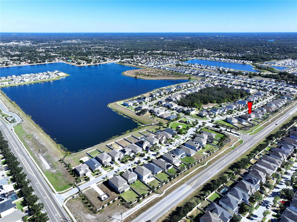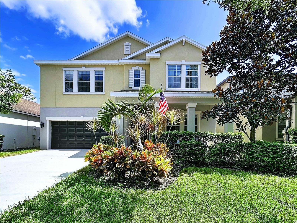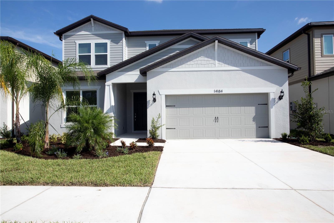11411 Chilly Water Court, RIVERVIEW, FL 33569
Property Photos
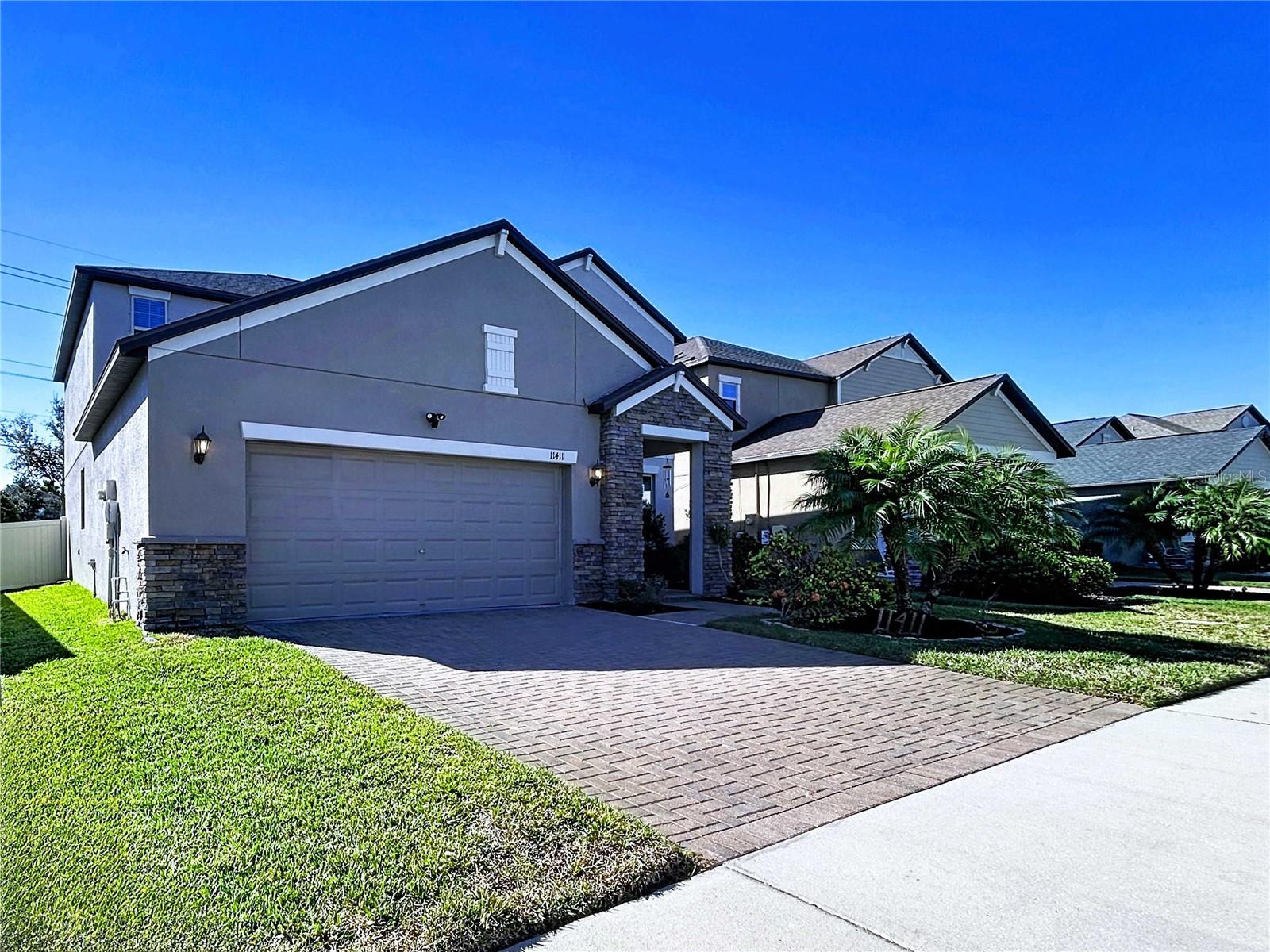
Would you like to sell your home before you purchase this one?
Priced at Only: $549,000
For more Information Call:
Address: 11411 Chilly Water Court, RIVERVIEW, FL 33569
Property Location and Similar Properties
- MLS#: TB8448570 ( Residential )
- Street Address: 11411 Chilly Water Court
- Viewed: 13
- Price: $549,000
- Price sqft: $215
- Waterfront: No
- Year Built: 2019
- Bldg sqft: 2555
- Bedrooms: 4
- Total Baths: 3
- Full Baths: 3
- Garage / Parking Spaces: 2
- Days On Market: 8
- Additional Information
- Geolocation: 27.8219 / -82.3149
- County: HILLSBOROUGH
- City: RIVERVIEW
- Zipcode: 33569
- Subdivision: Rivercrest Lakes
- Elementary School: Sessums
- Middle School: Rodgers
- High School: Riverview
- Provided by: EXP REALTY LLC
- Contact: Kristin Washington
- 888-883-8509

- DMCA Notice
-
DescriptionSmart, Spacious & Move In Ready Gated Home with Library, EV Charging & Loft Entertainment Setup! Welcome to a home that feels like a story waiting to unfold. Nestled inside a quiet, gated community with no CDD fees and a low monthly HOA, this two story retreat blends warmth, thoughtful upgrades, and modern convenience, perfect for families, remote professionals, and anyone who loves cozy weekends, reading books, and immersive gaming nights. This is a 4 bedroom 3 full bath, including a flex room downstairs that can easily serve as a home office, guest suite, or creative studio. Upstairs, a generous open loft invites relaxation, perfect for family movie nights, gaming sessions, or reading while little ones play nearby. For book lovers, the custom library with built in IKEA bookshelves creates a timeless centerpiece that can flex as a study or reading room. Tech enthusiasts will love the whole home Cat 6 networking with 10 gigabit speed, fiber optic connectivity directly to the house, and a 10 gigabit network switch that will remain with the home. Whether youre gaming, streaming, or working remotely, this property delivers ultra fast, reliable internet throughout every room. The primary suite offers a serene escape, with a luxury soaking tub where you can sink your worries away and unwind in peace. This home includes a home water softening system, an energy efficient hybrid water heater, and dual air conditioning units, one for each floor, ensuring year round comfort. Youll also enjoy Nest smart thermostats, allowing you to adjust the temperature remotely with ease. The garage is both functional and future ready, featuring EV charging electrical installation, adjustable shelving, built in wiring, organized storage, and a refrigerator that stays with the home, perfect for drinks, groceries, or extra storage. Smart home features include Ring floodlights, a Ring video doorbell, and Nest thermostats for convenience and peace of mind. The home also includes new stainless steel kitchen appliances, an updated washer and dryer set, and modern ceiling fans throughout. Step outside to your spacious backyard, ideal for adding a pool, garden, or play area. Beyond your fence, the community is family friendly and vibrant, filled with neighbors who know each other by name and families who play together after school. Enjoy a dog park, playground, and private lake access where residents can paddleboard, fish, or watch the sunset. Seasonal community events and garage sales add to the charm and connection that make this neighborhood special. Conveniently located about 10 minutes from St. Josephs Hospital South, 20 minutes from Brandon Exchange (formerly Westfield Brandon Mall), and just minutes from Publix, youll have everything you need nearby. Outdoor lovers will appreciate nearby FishHawk National Park and several natural springs for hiking, kayaking, and weekend adventures. Major highways provide easy access to Busch Gardens, the Tampa cruise port, Floridas beautiful Gulf beaches, and even Walt Disney World, only about an hour and a half away. Families moving to Florida will love the states Parent Choice Education program, which allows families to apply for schools outside their zoned district (as space allows), while still enjoying excellent nearby public and charter school options. Spacious, smart, and filled with heart, this is a home where you can work, play, and watch your familys story grow.
Payment Calculator
- Principal & Interest -
- Property Tax $
- Home Insurance $
- HOA Fees $
- Monthly -
For a Fast & FREE Mortgage Pre-Approval Apply Now
Apply Now
 Apply Now
Apply NowFeatures
Building and Construction
- Builder Model: Pennsylvania
- Covered Spaces: 0.00
- Exterior Features: Hurricane Shutters, Sidewalk, Sliding Doors
- Fencing: Fenced, Vinyl
- Flooring: Carpet, Tile
- Living Area: 2555.00
- Roof: Shingle
School Information
- High School: Riverview-HB
- Middle School: Rodgers-HB
- School Elementary: Sessums-HB
Garage and Parking
- Garage Spaces: 2.00
- Open Parking Spaces: 0.00
- Parking Features: Driveway, Garage Door Opener
Eco-Communities
- Water Source: Public
Utilities
- Carport Spaces: 0.00
- Cooling: Central Air
- Heating: Central, Electric
- Pets Allowed: Yes
- Sewer: Public Sewer
- Utilities: Cable Available, Phone Available, Underground Utilities
Amenities
- Association Amenities: Playground
Finance and Tax Information
- Home Owners Association Fee: 93.00
- Insurance Expense: 0.00
- Net Operating Income: 0.00
- Other Expense: 0.00
- Tax Year: 2024
Other Features
- Appliances: Dishwasher, Disposal, Dryer, Electric Water Heater, Exhaust Fan, Freezer, Microwave, Refrigerator, Washer, Water Filtration System, Water Softener
- Association Name: Erin Schenk
- Association Phone: 813-993-4000
- Country: US
- Furnished: Unfurnished
- Interior Features: Ceiling Fans(s), High Ceilings, In Wall Pest System, Pest Guard System, PrimaryBedroom Upstairs, Smart Home, Solid Surface Counters, Walk-In Closet(s)
- Legal Description: RIVERCREST LAKES LOT 4
- Levels: Two
- Area Major: 33569 - Riverview
- Occupant Type: Owner
- Parcel Number: U-33-30-20-B67-000000-00004.0
- Possession: Close Of Escrow
- Style: Contemporary
- Views: 13
- Zoning Code: RSC-9
Similar Properties
Nearby Subdivisions
Aberdeen Creek
Bell Creek Landing
Boyette Creek Ph 1
Boyette Creek Ph 2
Boyette Farms Ph 1
Boyette Fields
Boyette Park Ph 1a 1b 1d
Boyette Spgs
Boyette Spgs Sec A
Boyette Spgs Sec A Un 1
Boyette Spgs Sec A Un 4
Boyette Springs
Camellia Estates
Creek View
D0l Bell Creek Landing
Echo Park
Enclave At Boyette
Estuary Ph 1 4
Estuary Ph 2
Estuary Ph 5
Hammock Crest
Hawks Fern Ph 2
Lake St Charles
Lakeside Tr A1
Manors At Forest Glen
Moss Creek Sub
Moss Landing
Moss Landing Ph 1
Paddock Oaks
Peninsula At Rhodine Lake
Peninsularhodine Lk
Peru Sub
Preserve At Riverview
Rice Creek Estates
Rice Creek Estates Unit Two
Ridgewood
Rivercrest Lakes
Rivercrest Ph 02
Rivercrest Ph 02 Prcl N
Rivercrest Ph 1a
Rivercrest Ph 1b1
Rivercrest Ph 1b4
Rivercrest Ph 2 Prcl K An
Rivercrest Ph 2 Prcl N
Rivercrest Ph 2 Prcl O An
Rivercrest Ph 2b1
Rivercrest Ph 2b22c
Riverglen
Riverglen Riverwatch Gated Se
Riverview Area S Of The River
Rodney Johnsons Riverview Hig
Shadow Run
South Fork
Starling Oaks
Stoner Woods Sub
Unplatted
Waterford On The Alafia

- Broker IDX Sites Inc.
- 750.420.3943
- Toll Free: 005578193
- support@brokeridxsites.com



