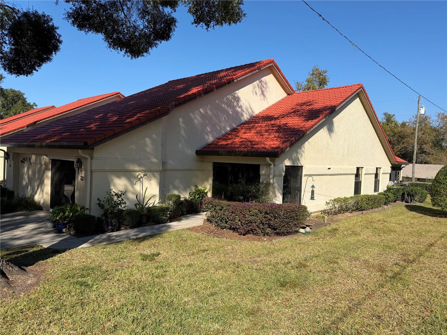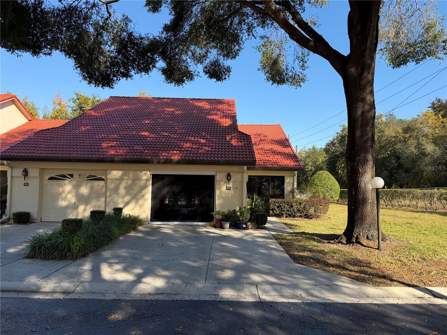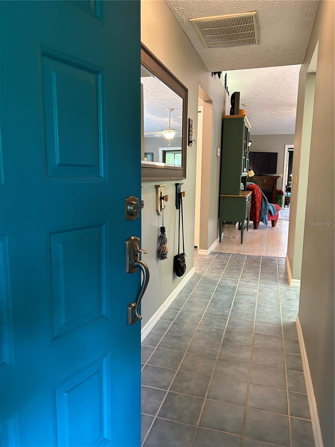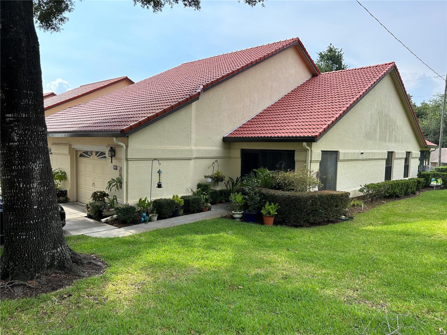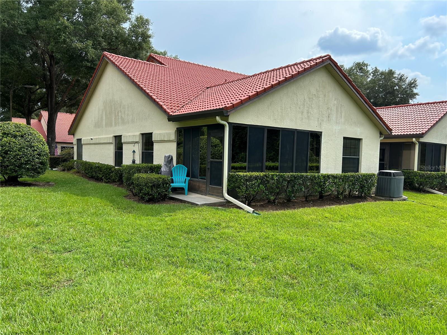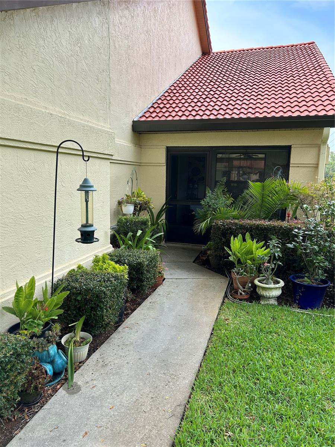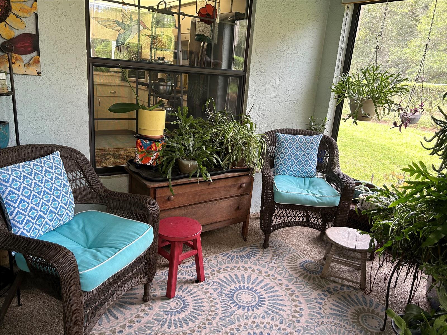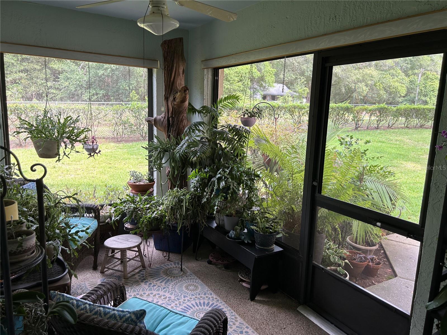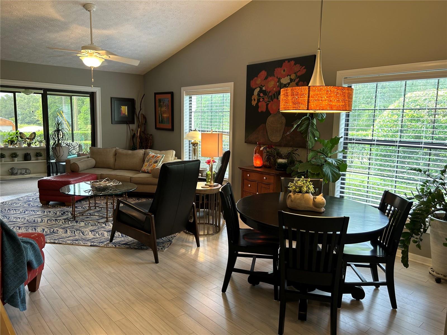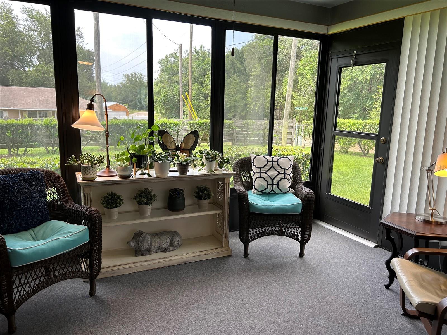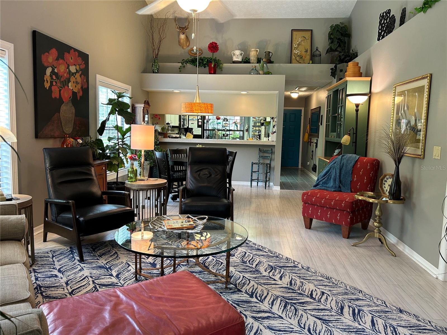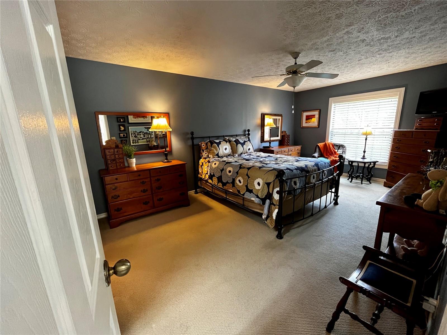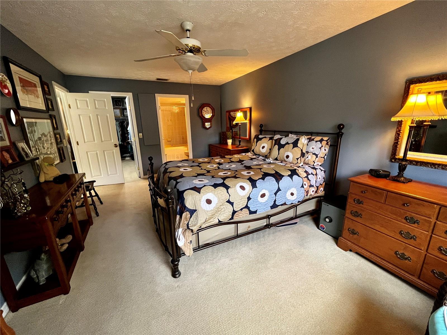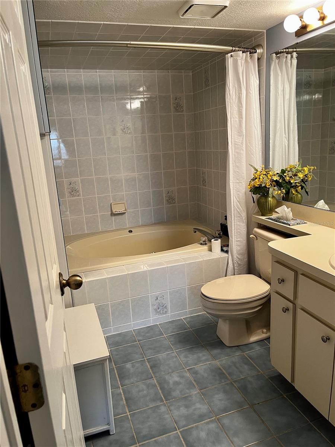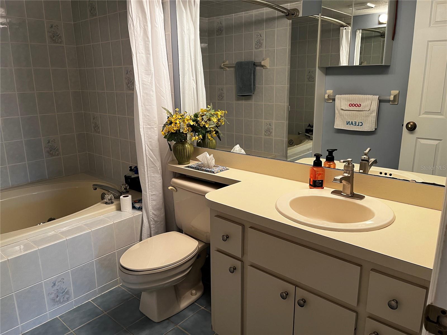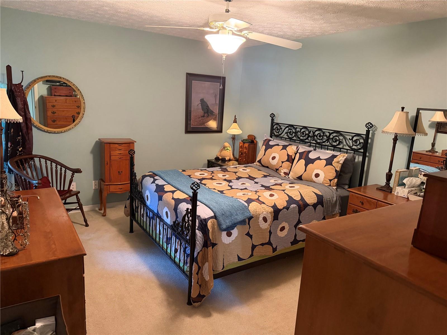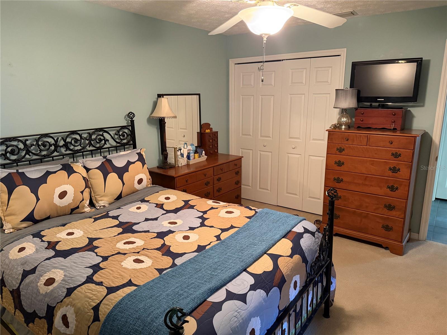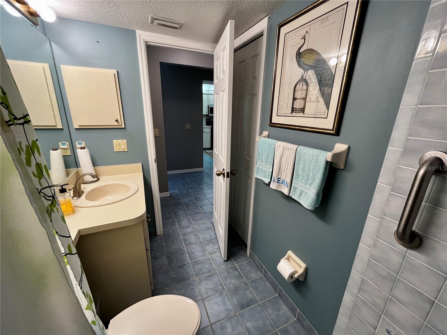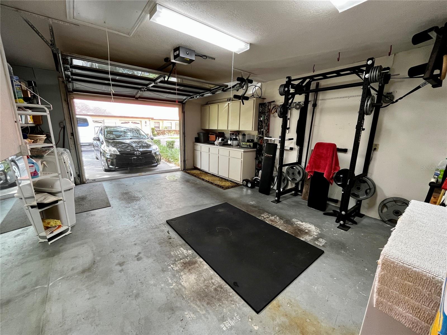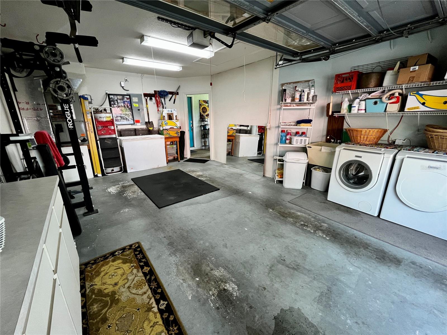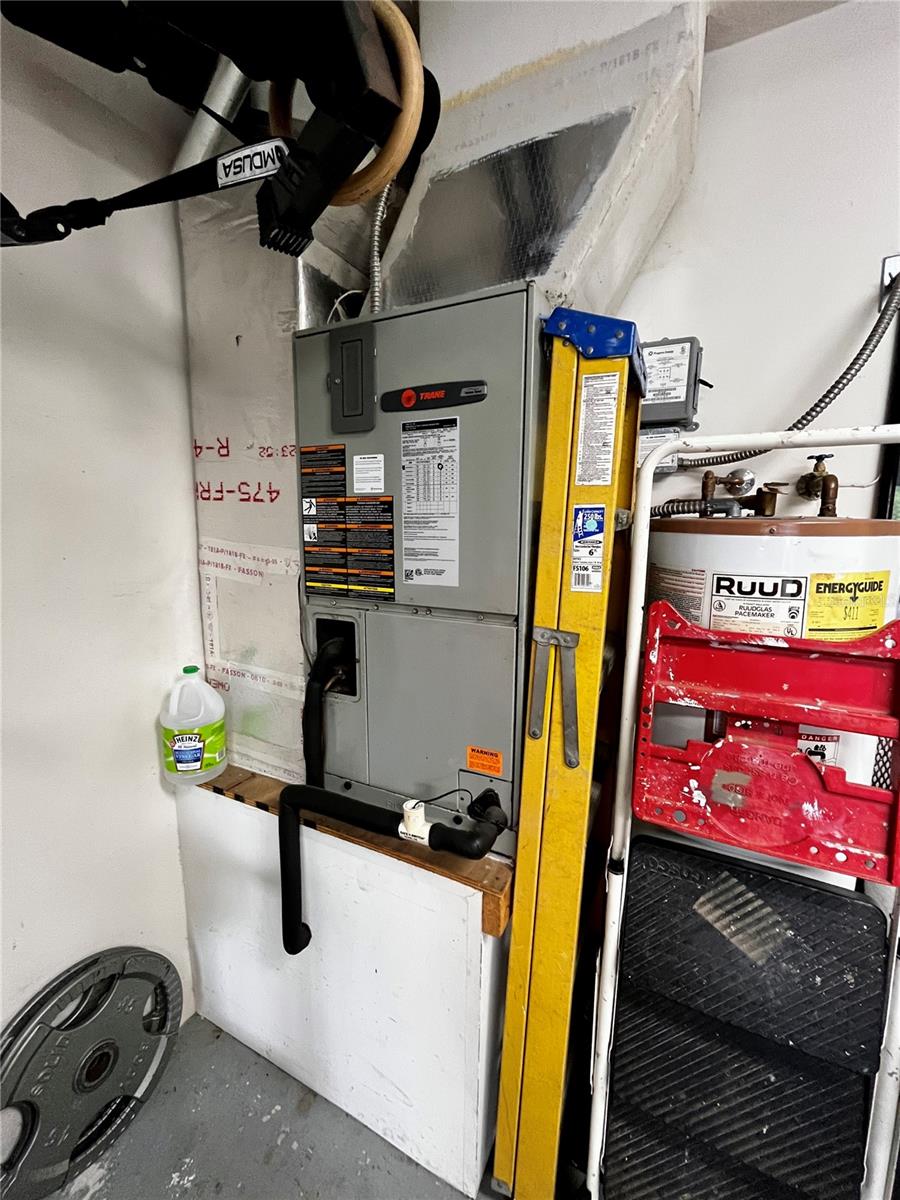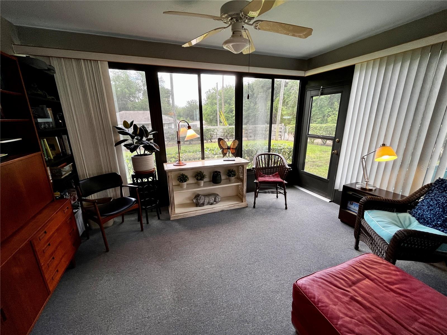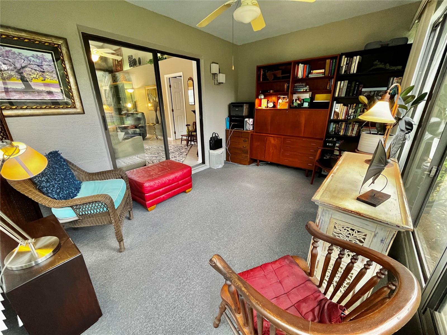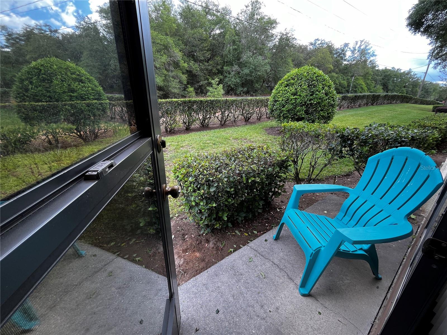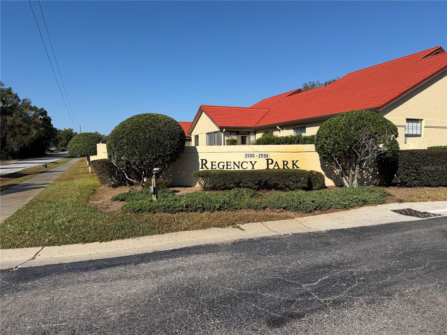2050 Forest Drive, INVERNESS, FL 34453
Property Photos
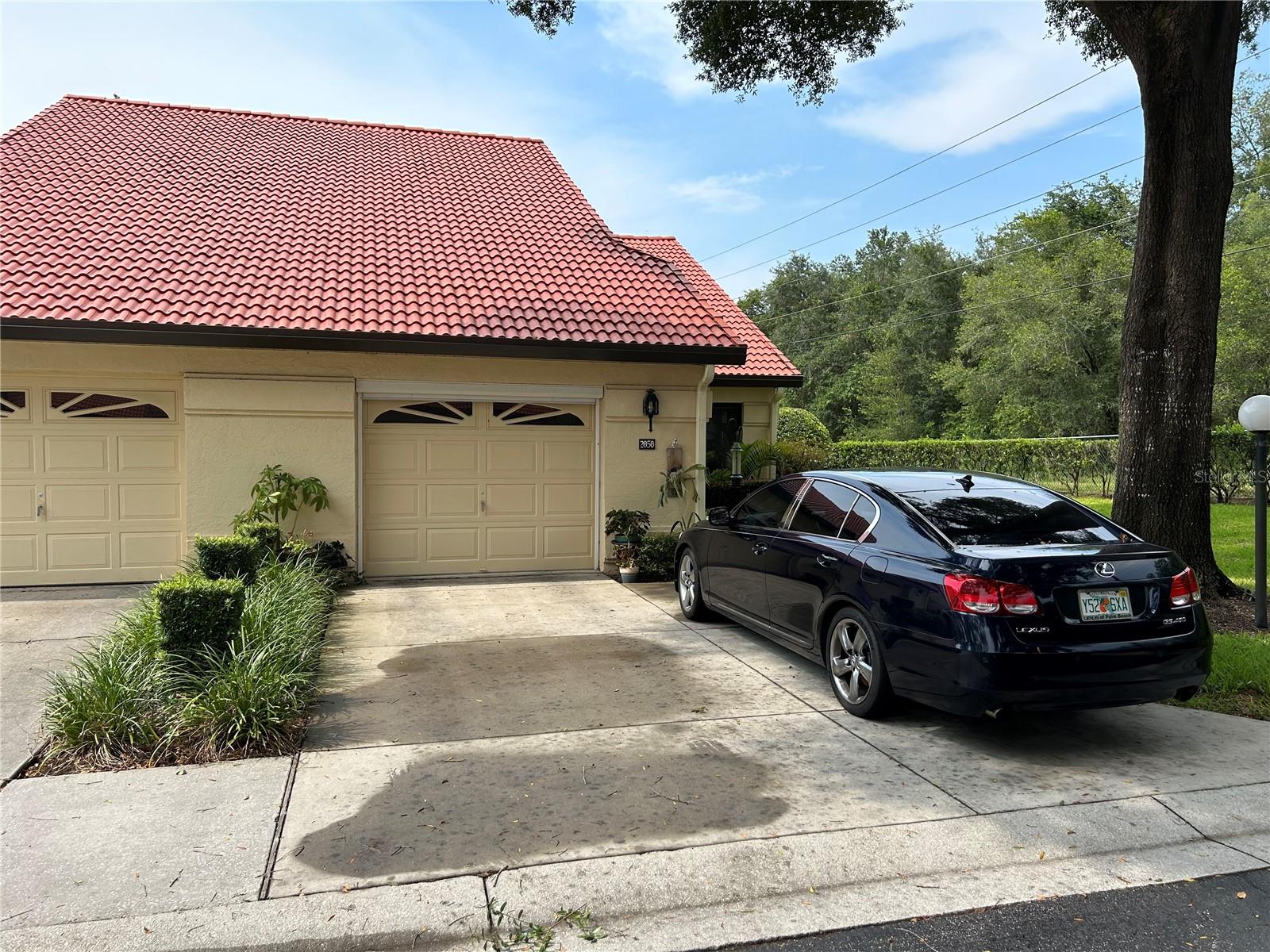
Would you like to sell your home before you purchase this one?
Priced at Only: $159,000
For more Information Call:
Address: 2050 Forest Drive, INVERNESS, FL 34453
Property Location and Similar Properties
- MLS#: TB8448532 ( Residential )
- Street Address: 2050 Forest Drive
- Viewed: 22
- Price: $159,000
- Price sqft: $88
- Waterfront: No
- Year Built: 1992
- Bldg sqft: 1812
- Bedrooms: 2
- Total Baths: 2
- Full Baths: 2
- Garage / Parking Spaces: 1
- Days On Market: 8
- Additional Information
- Geolocation: 28.8449 / -82.3577
- County: CITRUS
- City: INVERNESS
- Zipcode: 34453
- Subdivision: Regency Park Condo
- Provided by: REAL ESTATE SOLUTIONS
- Contact: Jeffrey Ewing, PA
- 813-996-9791

- DMCA Notice
-
DescriptionCome and view this charming villa today! This stunning, impeccably maintained 2 bedroom, 2 bath, 1 car garage villa is an absolute gem you wont want to miss! Tucked away in the peaceful enclave of Regency Park, this highly sought after END unit offers the perfect blend of comfort and convenience right in the heart of Inverness, FL. Filled with beautiful natural light thanks to the extra windows an end unit provides, this home has been thoughtfully updated throughout. The spacious primary bedroom features a walk in closet and an ensuite bathroom complete with a jacuzzi tub. The additional bedroom provides a comfortable retreat for guests and full guest bath as well. Enjoy year round sunshine in the fully enclosed, Florida room, offering versatile bonus space for relaxation, hobbies, or entertaining. Residents enjoy a truly maintenance free lifestyle, with condo fees covering: Building & grounds maintenance Lawn care (mowing, trimming, edging, tree trimming & sprinkler) Water/sewer and trash service Exterior paint & pressure washing Gutter cleaning Pest control Youll also have access to the community clubhouse and swimming poolperfect for socializing or relaxing on warm Florida days. Ideally located just 2 miles from downtown Inverness, and close to Whispering Pines Park, shopping centers, and the popular Florida National Scenic Trail, this villa offers unbeatable convenience and a quintessential Florida lifestyle. This property is the perfect choice for anyone seeking comfort, ease, and charmcall today!
Payment Calculator
- Principal & Interest -
- Property Tax $
- Home Insurance $
- HOA Fees $
- Monthly -
For a Fast & FREE Mortgage Pre-Approval Apply Now
Apply Now
 Apply Now
Apply NowFeatures
Building and Construction
- Covered Spaces: 0.00
- Exterior Features: Garden, Lighting, Rain Gutters
- Flooring: Carpet, Ceramic Tile, Luxury Vinyl
- Living Area: 1243.00
- Roof: Tile
Garage and Parking
- Garage Spaces: 1.00
- Open Parking Spaces: 0.00
Eco-Communities
- Water Source: Public
Utilities
- Carport Spaces: 0.00
- Cooling: Central Air
- Heating: Central
- Pets Allowed: Yes
- Sewer: Public Sewer
- Utilities: BB/HS Internet Available, Cable Connected, Electricity Connected, Public, Sewer Connected, Water Connected
Finance and Tax Information
- Home Owners Association Fee Includes: Escrow Reserves Fund, Maintenance Structure, Maintenance Grounds, Pest Control
- Home Owners Association Fee: 0.00
- Insurance Expense: 0.00
- Net Operating Income: 0.00
- Other Expense: 0.00
- Tax Year: 2025
Other Features
- Appliances: Dishwasher, Microwave, Range, Refrigerator
- Association Name: Regency Park COA / Mike Rath
- Association Phone: 352.390.8916
- Country: US
- Interior Features: Cathedral Ceiling(s), Ceiling Fans(s)
- Legal Description: REGENCY PARK CONDO DECL IN OR BK 759 PG 952 BLDG K UNIT 6
- Levels: One
- Area Major: 34453 - Inverness
- Occupant Type: Owner
- Parcel Number: 19E-19S-12-0000-232K0-0060
- Views: 22
- Zoning Code: MD
Similar Properties
Nearby Subdivisions
Acreage
Azalea Island
Belmont Hills
Belmont Hills Un 02
Belmont Hills Un 1
Belmont Hills Unti 01
Bloomfield Est
Citrus Est.
Citrus Hills - Belmont Hills
Citrus Hills - Cambridge Green
Citrus Hills - Celina Hills
Citrus Hills - Clearview Estat
City Of Inverness
Clearview Estates First Additi
Clearview Estates Second Add
Connell Lake Estates
Cypress Shores
Fletcher Heights
Green Hills
Hercala Acres
Highland Trailer Park
Hillcrest Est.
Hillcrest Estates
Hilltop Village
Hiltop
Inverness
Inverness Acres
Inverness Hglds
Inverness Highlands
Inverness Highlands North
Inverness Highlands U 1-9
Inverness Highlands Unit 01
Inverness Highlands West
Inverness Hlnds Un 9
Inverness Village
Inverness Village Unit 4
Newman Heights
Newman Heights Unrec
Not In Hernando
Not On List
Pines Of Inverness
Point Lonesome
Regency Park Condo
Ridgecrest
Sportsman Park
Sportsmens Acres
Sportsmens Park
The Kings Forest 3rd Addition
The Pines Of Inverness
Tierra Del Toro
Villages Of Inverness
Whispering Pines Villas
White Lake
White Lake Sub
Windermere
Windermere Ph 03
Wyld Palms
Wyld Palms Village Condominium

- Broker IDX Sites Inc.
- 750.420.3943
- Toll Free: 005578193
- support@brokeridxsites.com



