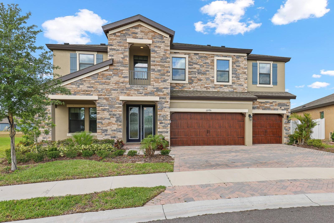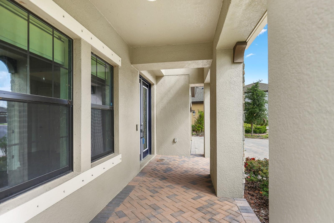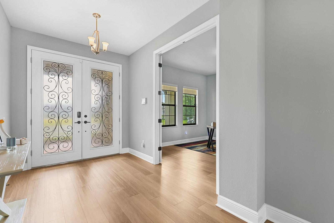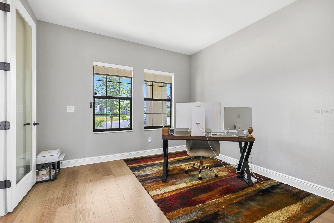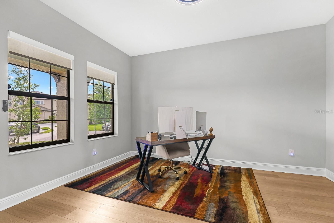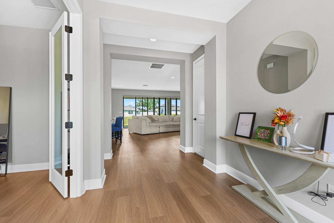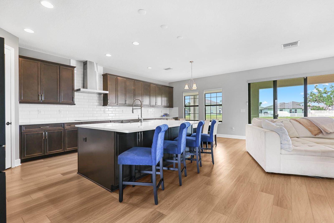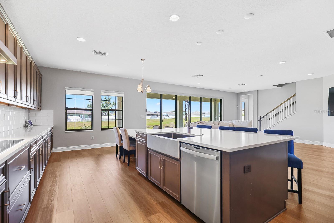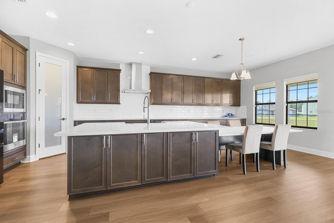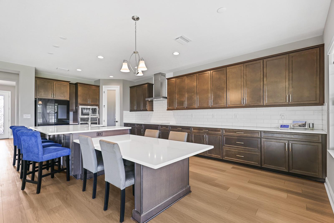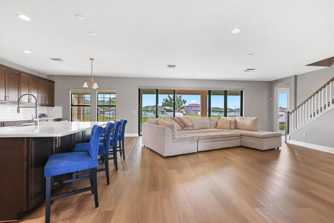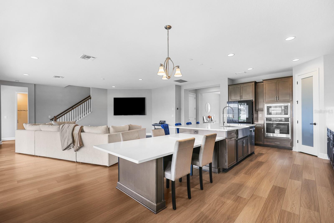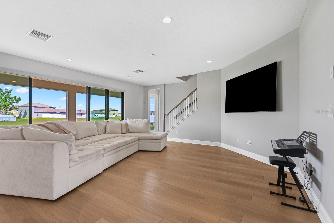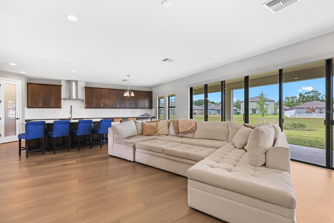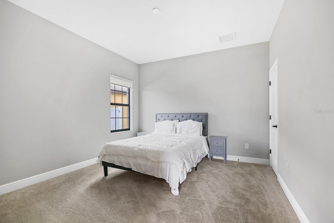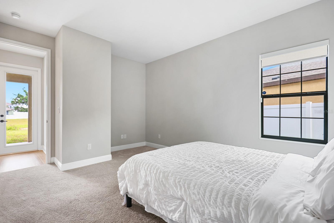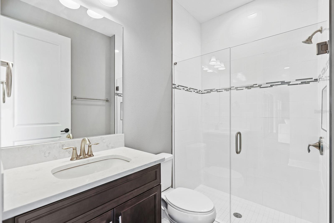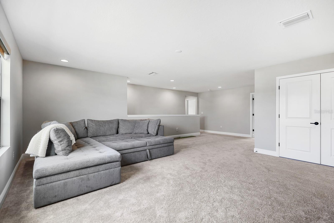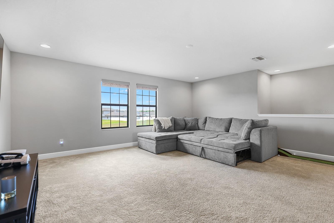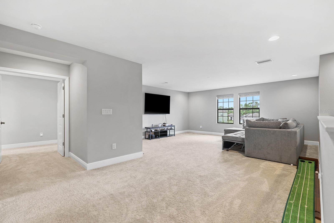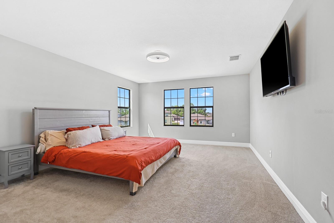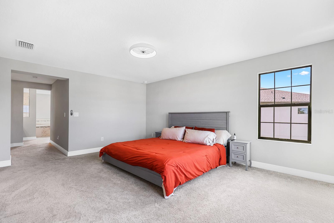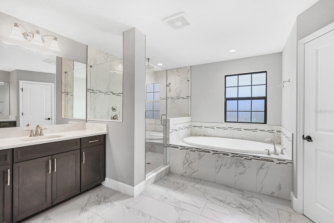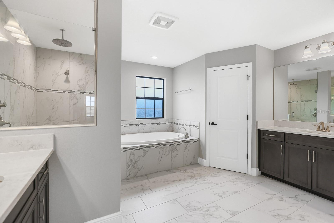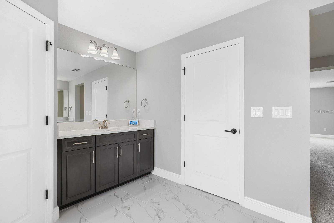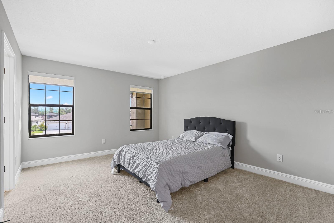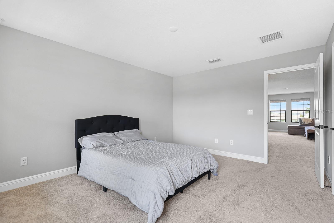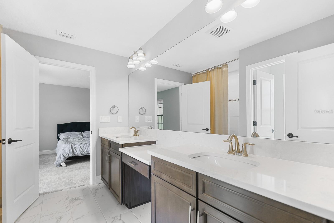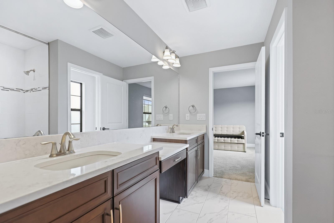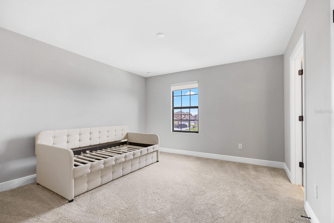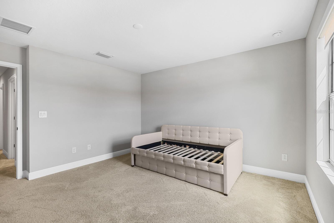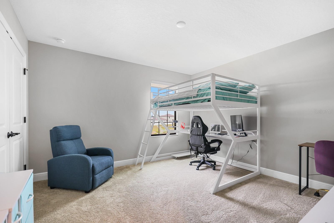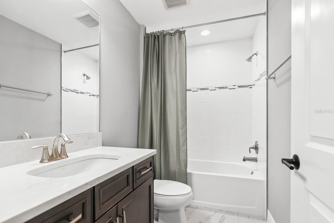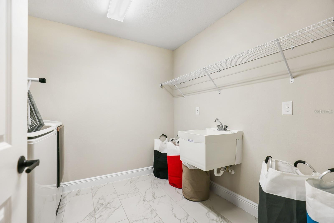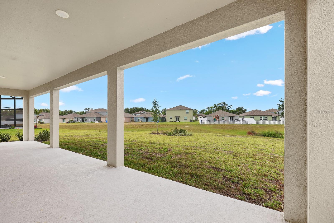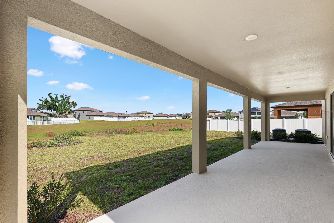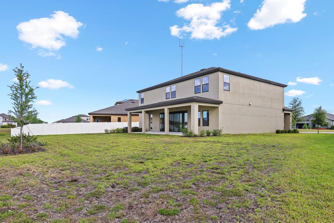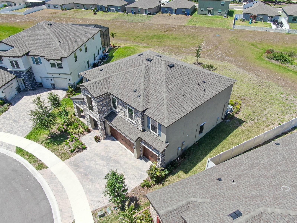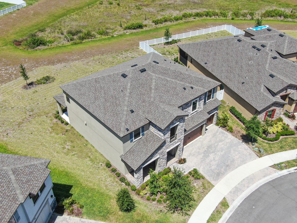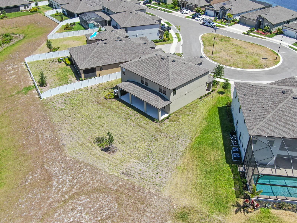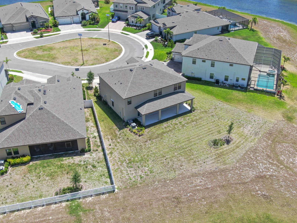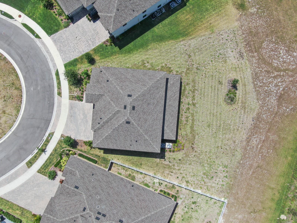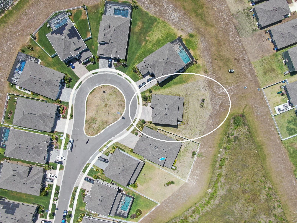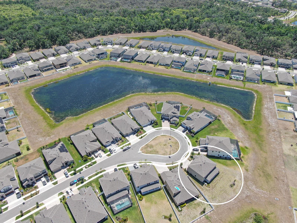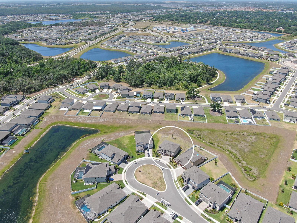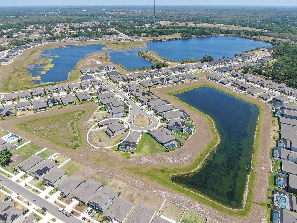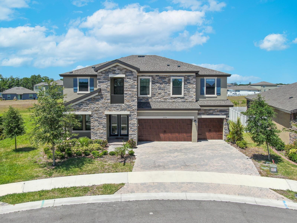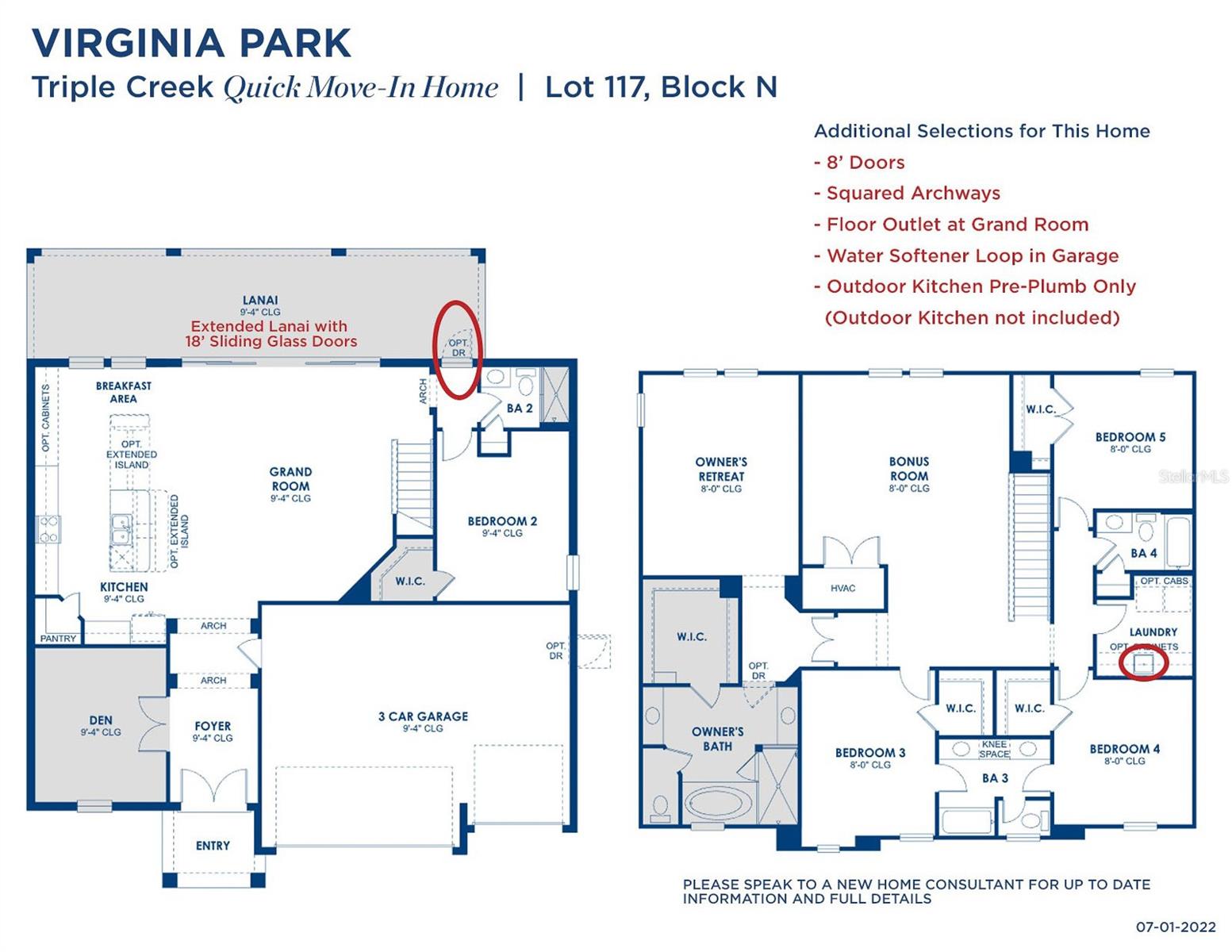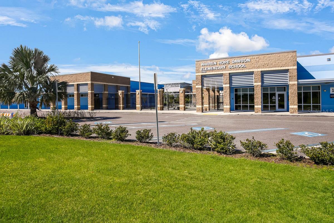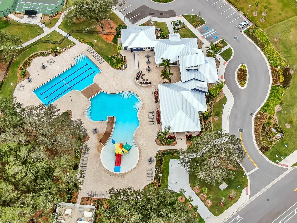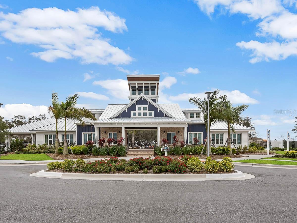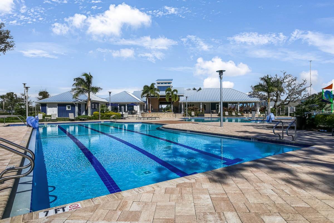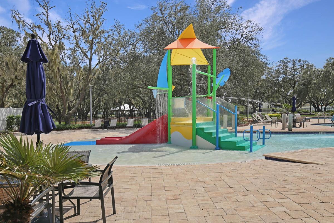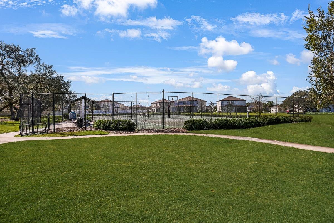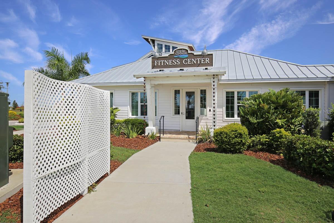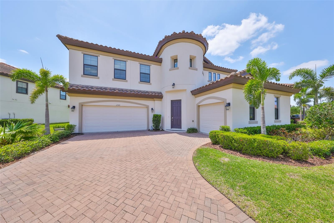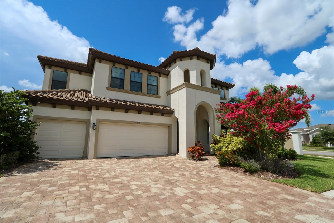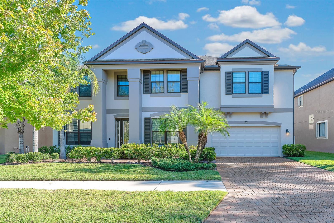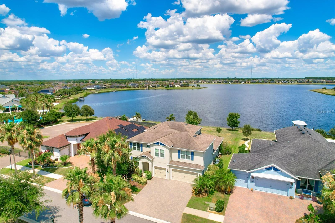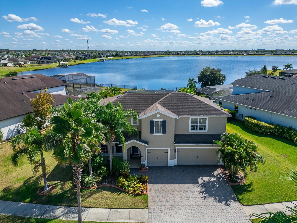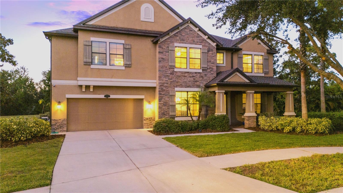12795 Fisherville Way, RIVERVIEW, FL 33579
Property Photos
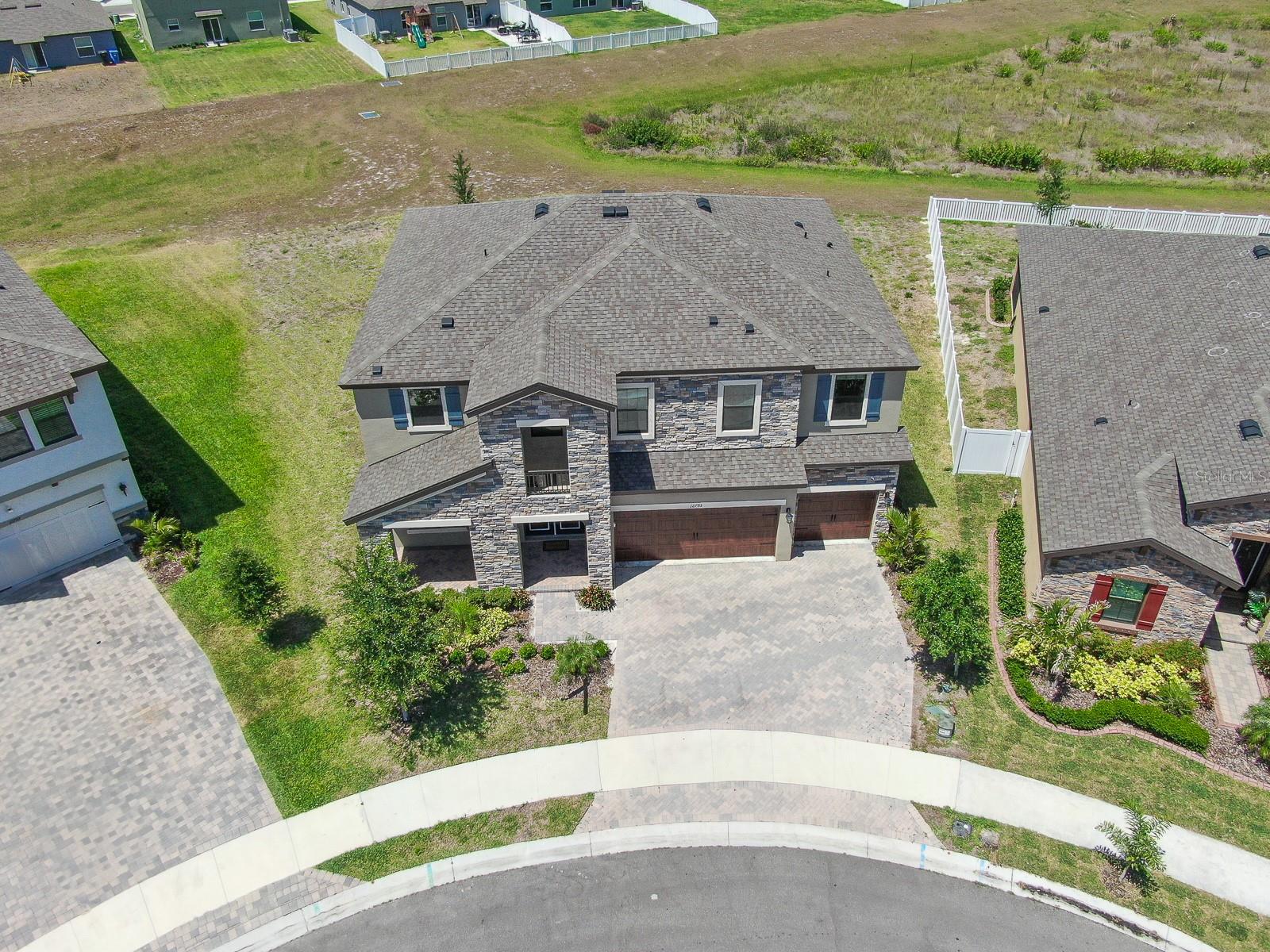
Would you like to sell your home before you purchase this one?
Priced at Only: $774,500
For more Information Call:
Address: 12795 Fisherville Way, RIVERVIEW, FL 33579
Property Location and Similar Properties
- MLS#: TB8447442 ( Residential )
- Street Address: 12795 Fisherville Way
- Viewed: 33
- Price: $774,500
- Price sqft: $162
- Waterfront: No
- Year Built: 2023
- Bldg sqft: 4792
- Bedrooms: 5
- Total Baths: 4
- Full Baths: 4
- Garage / Parking Spaces: 3
- Days On Market: 10
- Additional Information
- Geolocation: 27.8103 / -82.2646
- County: HILLSBOROUGH
- City: RIVERVIEW
- Zipcode: 33579
- Subdivision: Triple Creek Village
- Elementary School: Warren Hope Dawson
- Middle School: Barrington
- High School: Sumner
- Provided by: EATON REALTY
- Contact: Ann Johnston
- 813-672-8022

- DMCA Notice
-
DescriptionStep into this nearly new Westbay built 5 bedroom, 4 bathroom home offering 3,601 square feet of beautifully designed living space that blends modern comfort with timeless style. From the soaring ceilings and 8 foot doors to the luxury vinyl plank flooring throughout the main living areas, every detail enhances the homes fresh, elevated appeal. Perfectly positioned on an oversized lot at the end of a quiet cul de sac, this property provides privacy and room to growwith ample space to create your dream pool and outdoor retreat. The open concept floor plan is ideal for Florida living, seamlessly connecting indoor and outdoor spaces. The spacious living room opens through triple sliding glass doors to a large covered lanai, perfect for entertaining or enjoying the breeze. At the heart of the home, the gourmet kitchen features quartz countertops, a sunny breakfast nook, and a smooth flow into the living areaideal for gatherings and everyday living. A private home office with elegant glass French doors provides a quiet workspace, while a first floor guest suite with a full bath offers comfort and convenience for visitors or multi generational living. Upstairs, three generously sized secondary bedrooms provide plenty of space for everyone. Bedrooms 2 and 3 share a Jack and Jill bath, while Bedroom 4 has access to its own full bath. A spacious bonus room adds flexibility, and the convenient upstairs laundry room includes a utility sink. The luxurious primary suite is a true retreat, complete with a large walk in closet and a spa inspired en suite bathroom featuring an oversized walk in shower with dual shower heads, a soaking tub, dual vanities, and a private water closet. Located in Riverviews sought after Triple Creek community, residents enjoy resort style amenities including two clubhouses, multiple pools with a splash pad, tennis and basketball courts, playgrounds, fitness centers, walking and biking trails, and community gathering spaces. Dont miss this stunning home that combines functionality, style, and a prime locationall ready for you to move in and make it your own.
Payment Calculator
- Principal & Interest -
- Property Tax $
- Home Insurance $
- HOA Fees $
- Monthly -
For a Fast & FREE Mortgage Pre-Approval Apply Now
Apply Now
 Apply Now
Apply NowFeatures
Building and Construction
- Covered Spaces: 0.00
- Exterior Features: French Doors, Hurricane Shutters, Lighting, Sidewalk, Sliding Doors
- Flooring: Carpet, Ceramic Tile, Luxury Vinyl
- Living Area: 3601.00
- Roof: Shingle
Land Information
- Lot Features: Cul-De-Sac, Oversized Lot
School Information
- High School: Sumner High School
- Middle School: Barrington Middle
- School Elementary: Warren Hope Dawson Elementary
Garage and Parking
- Garage Spaces: 3.00
- Open Parking Spaces: 0.00
- Parking Features: Driveway, Garage Door Opener
Eco-Communities
- Water Source: Public
Utilities
- Carport Spaces: 0.00
- Cooling: Central Air
- Heating: Central, Electric
- Pets Allowed: Yes
- Sewer: Public Sewer
- Utilities: BB/HS Internet Available, Cable Available, Electricity Connected, Natural Gas Connected, Public, Sewer Connected, Sprinkler Recycled, Underground Utilities, Water Connected
Amenities
- Association Amenities: Clubhouse, Fitness Center, Park, Playground, Pool, Recreation Facilities
Finance and Tax Information
- Home Owners Association Fee Includes: Pool
- Home Owners Association Fee: 100.00
- Insurance Expense: 0.00
- Net Operating Income: 0.00
- Other Expense: 0.00
- Tax Year: 2024
Other Features
- Appliances: Built-In Oven, Cooktop, Dishwasher, Disposal, Dryer, Electric Water Heater, Microwave, Range Hood, Refrigerator, Washer
- Association Name: Triple Creek Homeowners Association
- Association Phone: 813-671-5900
- Country: US
- Interior Features: Ceiling Fans(s), Eat-in Kitchen, High Ceilings, Kitchen/Family Room Combo, Open Floorplan, PrimaryBedroom Upstairs, Stone Counters, Thermostat, Walk-In Closet(s)
- Legal Description: TRIPLE CREEK VILLAGE N AND P LOT 117
- Levels: Two
- Area Major: 33579 - Riverview
- Occupant Type: Vacant
- Parcel Number: U-01-31-20-C7K-000000-00117.0
- Style: Contemporary
- Views: 33
- Zoning Code: PD
Similar Properties
Nearby Subdivisions
2un Summerfield Village 1 Trac
B07 Waterleaf Phase 5b
Ballentrae Sub Ph 1
Ballentrae Sub Ph 2
Bell Creek Preserve Ph 2
Belmond Reserve Ph 1
Belmond Reserve Ph 2
Belmond Reserve Phase 1
Carlton Lakes Ph 1a 1b1 An
Carlton Lakes Ph 1d1
Carlton Lakes Ph 1d2
Carlton Lakes Ph 1e1
Carlton Lakes West 2
Carlton Lakes West Ph 1
Carlton Lakes West Ph 2b
Cedarbrook
Clubhouse Estates At Summerfie
Creekside Sub
Creekside Sub Ph 1
Creekside Sub Ph 2
Flagstone At South Fork
Hawkstone
Lucaya Lake Club
Lucaya Lake Club Ph 1a
Lucaya Lake Club Ph 1b
Lucaya Lake Club Ph 1c
Lucaya Lake Club Ph 2c
Lucaya Lake Club Ph 3
Lucaya Lake Club Ph 4a
Lucaya Lake Club Ph 4d
Meadowbrooke At Summerfield Un
Not On List
Oaks At Shady Creek Ph 1
Oaks At Shady Creek Ph 2
Okerlund Ranch Sub
Okerlund Ranch Subdivision Pha
Panther Trace
Panther Trace Ph 1a
Panther Trace Ph 1b/1c
Panther Trace Ph 1b1c
Panther Trace Ph 2 Townhome
Panther Trace Ph 2a-1
Panther Trace Ph 2a-2 Unit
Panther Trace Ph 2a1
Panther Trace Ph 2a2
Panther Trace Ph 2b1
Panther Trace Ph 2b2
Panther Trace Ph 2b3
Preserve At Pradera Phase 4
Reserve At Paradera Ph 3
Reserve At Pradera Ph 1a
Reserve At Pradera Ph 1b
Reservepradera Ph 4
Reservepraderaph 2
Ridgewood
Shady Creek Preserve Ph 1
South Cove Ph 23
South Cove Sub Ph 4
South Fork
South Fork S Tr T
South Fork Tr L Ph 1
South Fork Tr L Ph 2
South Fork Tr N
South Fork Tr O Ph 2
South Fork Tr P Ph 1a
South Fork Tr P Ph 1a &
South Fork Tr P Ph 3a
South Fork Tr Q Ph 1
South Fork Tr R Ph 1
South Fork Tr R Ph 2a 2b
South Fork Tr S Tr T
South Fork Tr U
South Fork Tr V Ph 1
South Fork Tr V Ph 2
South Fork Unit 1
South Fork Unit 10
South Fork Unit 3
Southfork
Summer Spgs
Summerfield Crossings Village
Summerfield Village 1 Tr 11
Summerfield Village 1 Tr 21 Un
Summerfield Village 1 Tr 26
Summerfield Village 1 Tr 28
Summerfield Village 1 Tr 30
Summerfield Village 1 Tr 7
Summerfield Village 1 Tract 11
Summerfield Village 1 Tract 30
Summerfield Village I Tr 26
Summerfield Village I Tr 27
Summerfield Village Ii Tr 3
Summerfield Village Ii Tr 5
Summerfield Villg 1 Trct 18
Summerfield Villg 1 Trct 29
Talavera Sub
Triple Creek
Triple Creek Area
Triple Creek Ph 1 Village B
Triple Creek Ph 1 Village C
Triple Creek Ph 1 Village D
Triple Creek Ph 1 Villg A
Triple Creek Ph 2 Village E2
Triple Creek Ph 2 Village F
Triple Creek Ph 2 Village G
Triple Creek Ph 3 Village K
Triple Creek Ph 3 Villg L
Triple Creek Phase 3 Village K
Triple Creek Phase 3 Village L
Triple Creek Phase 4 Village G
Triple Creek Phase 4 Village J
Triple Creek Village
Triple Creek Village M-1
Triple Creek Village M1
Triple Creek Village M2
Triple Creek Village M2 Lot 28
Triple Creek Village M2 Lot 29
Triple Creek Village N P
Triple Creek Village Q
Triple Crk Ph 2 Village E3
Triple Crk Ph 2 Village G1
Triple Crk Ph 4 Village 1
Triple Crk Ph 4 Village G2
Triple Crk Ph 4 Village I
Triple Crk Ph 6 Village H
Triple Crk Village M1
Triple Crk Village M2
Triple Crk Village N P
Triple Crk Village N & P
Triple Crk Vlg Q
Tropical Acres South
Tropical Acres South Un 1
Unplatted
Villas On The Green A Condomin
Waterleaf
Waterleaf Ph 1a
Waterleaf Ph 1b
Waterleaf Ph 2a 2b
Waterleaf Ph 2c
Waterleaf Ph 3a
Waterleaf Ph 4a1
Waterleaf Ph 4a2 4a3
Waterleaf Ph 4b
Waterleaf Ph 4c
Waterleaf Ph 5a
Waterleaf Ph 6a
Waterleaf Ph 6b
Worthington

- Broker IDX Sites Inc.
- 750.420.3943
- Toll Free: 005578193
- support@brokeridxsites.com



