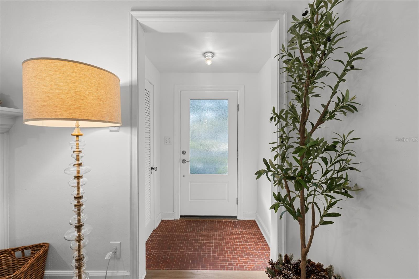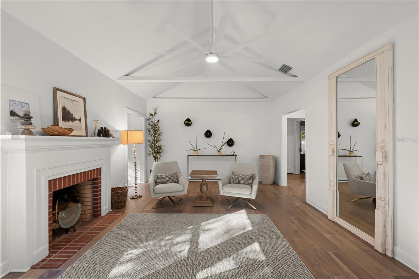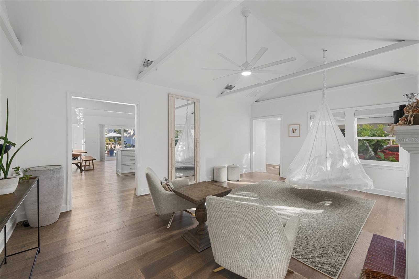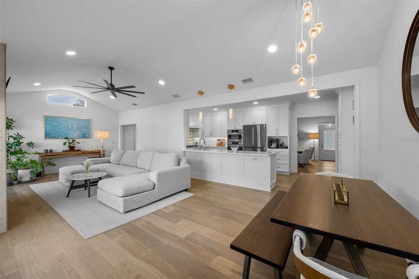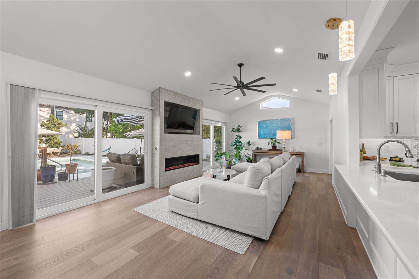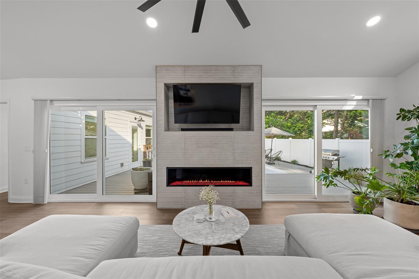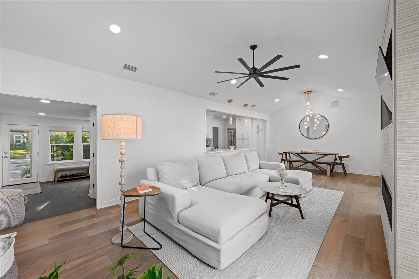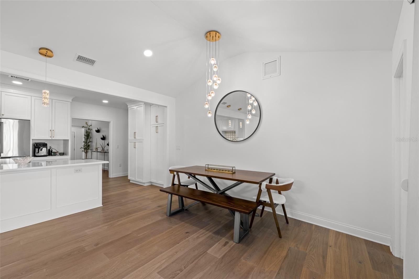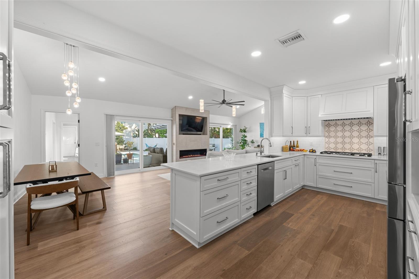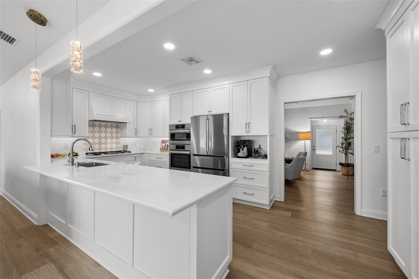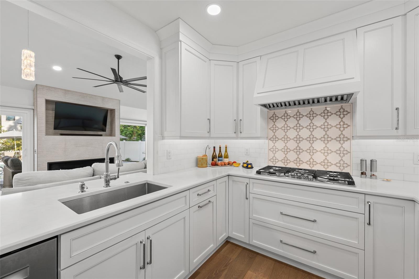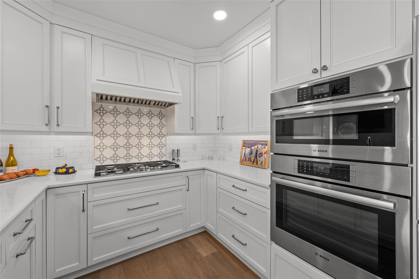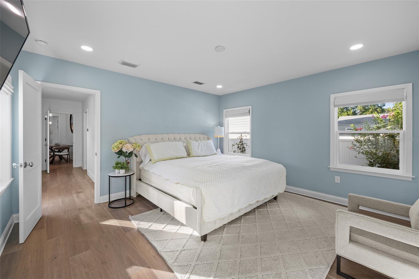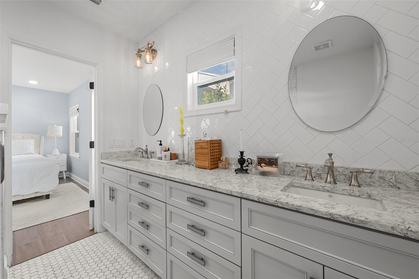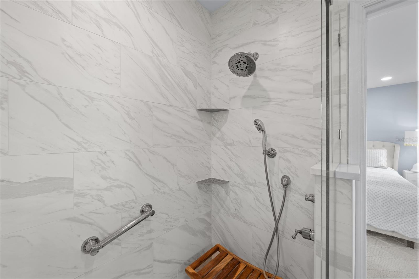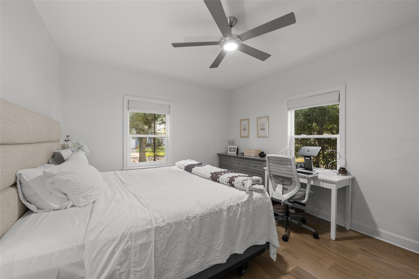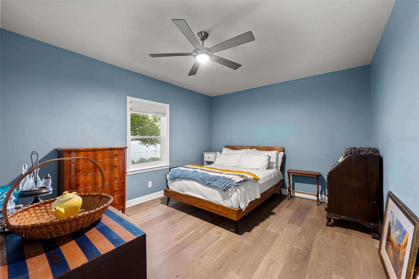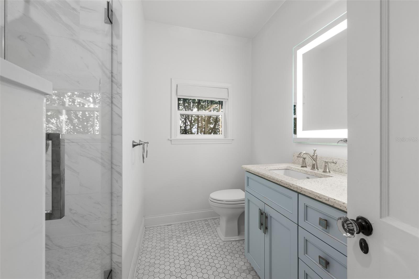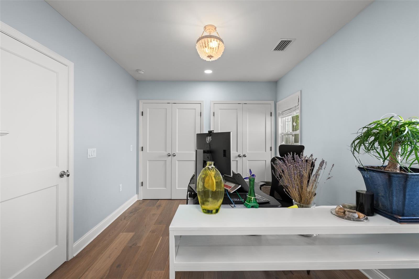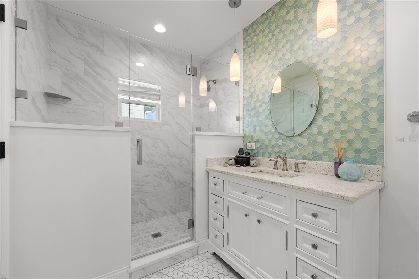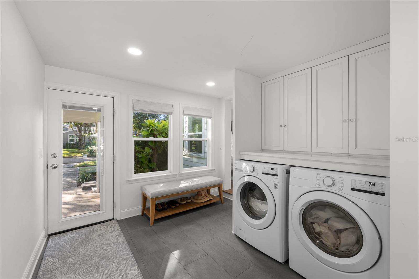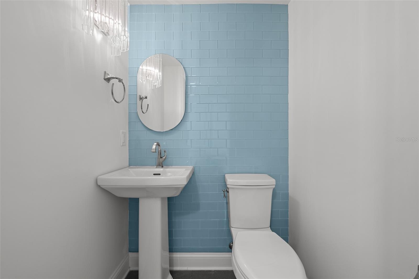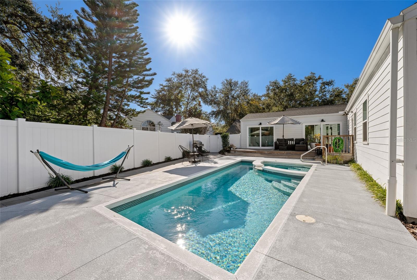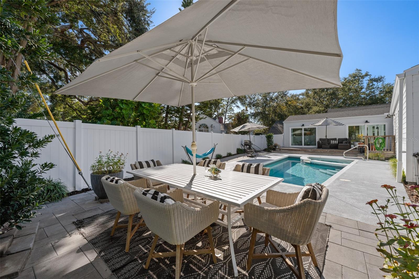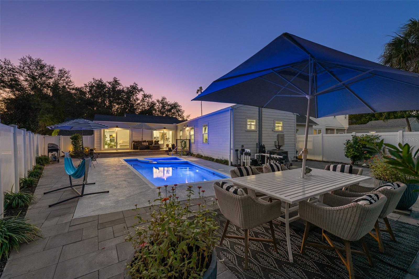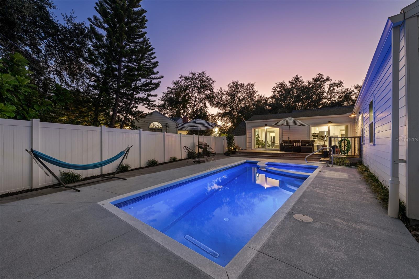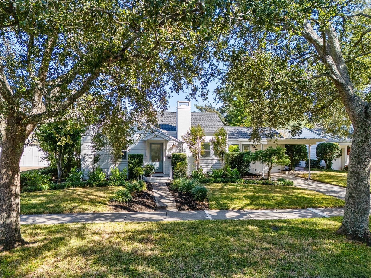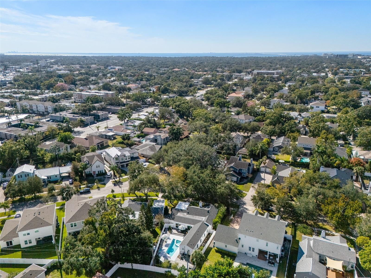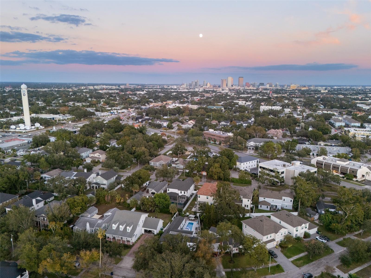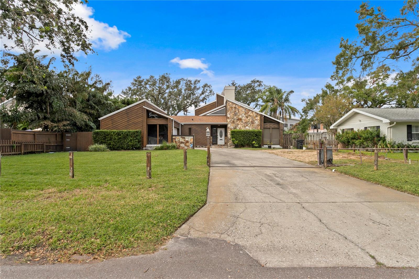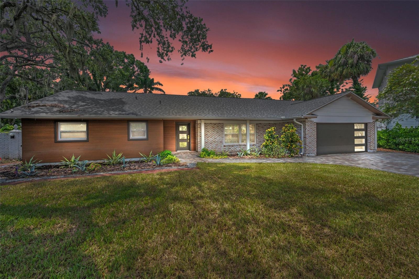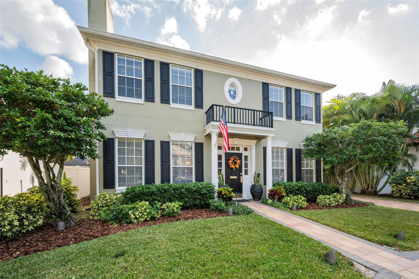220 Glen Avenue, TAMPA, FL 33609
Property Photos
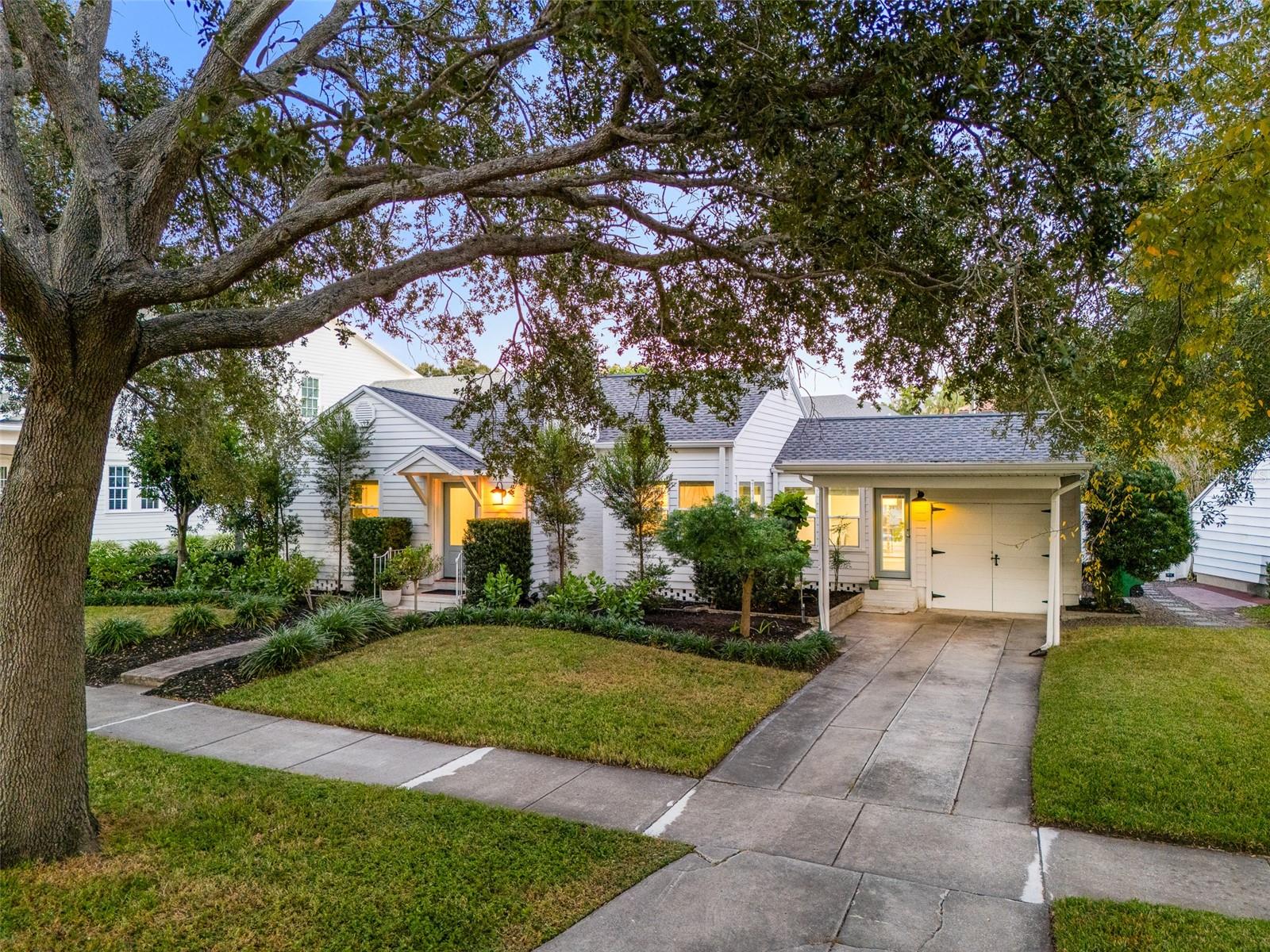
Would you like to sell your home before you purchase this one?
Priced at Only: $1,279,900
For more Information Call:
Address: 220 Glen Avenue, TAMPA, FL 33609
Property Location and Similar Properties
- MLS#: TB8447050 ( Residential )
- Street Address: 220 Glen Avenue
- Viewed: 10
- Price: $1,279,900
- Price sqft: $459
- Waterfront: No
- Year Built: 1938
- Bldg sqft: 2786
- Bedrooms: 4
- Total Baths: 4
- Full Baths: 3
- 1/2 Baths: 1
- Garage / Parking Spaces: 2
- Days On Market: 11
- Additional Information
- Geolocation: 27.9423 / -82.4992
- County: HILLSBOROUGH
- City: TAMPA
- Zipcode: 33609
- Subdivision: Gray Gables
- Elementary School: Mitchell
- Middle School: Wilson
- High School: Plant
- Provided by: PREMIER SOTHEBYS INTL REALTY
- Contact: Paul DeSantis, PA
- 813-217-5288

- DMCA Notice
-
DescriptionGray Gables updated bungalow, blending modern features with classic charm, in the highly rated Plant District and not in a flood zone. This four bedroom, 3.5 bath home offers a well designed floor plan complemented by separate formal living and family rooms for ultimate flexibility. Architectural details elevate the interior, including cathedral ceilings, decorative wood beams in the living room, two remarkable fireplaces and outstanding millwork. The expansive kitchen is inspiring, with an extended quartz countertop, a marble tile backsplash, a custom range hood with dcor tile, wide drawers, a gas cooktop, built in Bosch microwave and convection oven, and coffee bar. Storage is abundant with soft close drawers and a dedicated pantry cabinet featuring rollout shelves. Throughout the home, you'll find LED recessed lighting, stunning engineered wood flooring, elegant tile flooring and beautiful crystal doorknobs. Every full bath features a frameless glass shower, and the primary suite offers a lengthy vanity with two sinks and a herringbone backsplash wall. Practicality meets luxury with a separate mudroom entry, a tankless gas water heater, all new windows in 2022, a new roof in 2023, Hardie Plank siding, flexible one car garage and a one car carport. Go outside to a private oasis featuring a composite deck leading to the heated saltwater pool and spa, and the large fenced backyard. On scenic South Tampa street with a short drive to downtown Tampa, Bayshore Boulevard, Tampa International Airport and numerous dining, shopping and entertainment options.
Payment Calculator
- Principal & Interest -
- Property Tax $
- Home Insurance $
- HOA Fees $
- Monthly -
For a Fast & FREE Mortgage Pre-Approval Apply Now
Apply Now
 Apply Now
Apply NowFeatures
Building and Construction
- Covered Spaces: 0.00
- Exterior Features: Garden, Lighting, Private Mailbox, Rain Gutters, Sidewalk, Sliding Doors
- Fencing: Fenced, Vinyl
- Flooring: Ceramic Tile, Hardwood
- Living Area: 2241.00
- Roof: Shingle
Land Information
- Lot Features: City Limits, Landscaped, Level, Sidewalk, Paved
School Information
- High School: Plant-HB
- Middle School: Wilson-HB
- School Elementary: Mitchell-HB
Garage and Parking
- Garage Spaces: 1.00
- Open Parking Spaces: 0.00
- Parking Features: Driveway
Eco-Communities
- Pool Features: Gunite, Heated, In Ground, Lighting
- Water Source: Public
Utilities
- Carport Spaces: 1.00
- Cooling: Central Air, Zoned
- Heating: Central, Electric, Zoned
- Pets Allowed: Cats OK, Dogs OK, Yes
- Sewer: Public Sewer
- Utilities: BB/HS Internet Available, Cable Connected, Electricity Connected, Natural Gas Connected, Public, Sewer Connected, Water Connected
Finance and Tax Information
- Home Owners Association Fee: 0.00
- Insurance Expense: 0.00
- Net Operating Income: 0.00
- Other Expense: 0.00
- Tax Year: 2024
Other Features
- Appliances: Built-In Oven, Convection Oven, Cooktop, Dishwasher, Disposal, Dryer, Microwave, Range Hood, Refrigerator, Tankless Water Heater, Washer
- Country: US
- Furnished: Unfurnished
- Interior Features: Cathedral Ceiling(s), Ceiling Fans(s), Crown Molding, High Ceilings, Kitchen/Family Room Combo, Open Floorplan, Solid Wood Cabinets, Split Bedroom, Stone Counters, Thermostat, Walk-In Closet(s)
- Legal Description: GRAY GABLES LOT 48 AND W 1/2 ALLEY ABUTTING THEREON
- Levels: One
- Area Major: 33609 - Tampa / Palma Ceia
- Occupant Type: Owner
- Parcel Number: A-22-29-18-3MP-000000-00048.0
- Views: 10
- Zoning Code: RS-60
Similar Properties
Nearby Subdivisions
Archer Sub
Azeele Heights
Barbara Lane Sub
Bayshore Estates
Bayshore Estates 2
Beach Park
Beach Park Annex
Beach Park Unit 8 Rep
Bon Air
Bon Air Rep Blks 10 15
Bon Air Resub Blocks 2
Broadmoor Park
Broadmoor Park Rev
Broadmoor Park Rev Plat
Chateau Villa
Clair Mel Add
Clair Mel Sub
Clair Mel Sub Unit
Emma Heights
Excelda
Golf View Place
Gray Gables
Harding Sub
Hesperides Manor
Ida Heights
Madigan Park Sub
Mariner Estates
Normandee Heights
North Bon Air
North Hyde Park
Not In Hernando
Not On List
Palm Park Beach Park
Palm Park - Beach Park
Park City 2nd Sec
Parkland Estates Rev
Pershing Park
Rubia
Southland
Terra Nova
Terra Nova Rev Map
West Shore Crest
Westwego

- Broker IDX Sites Inc.
- 750.420.3943
- Toll Free: 005578193
- support@brokeridxsites.com



