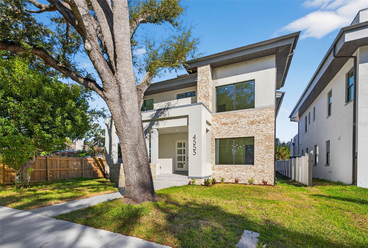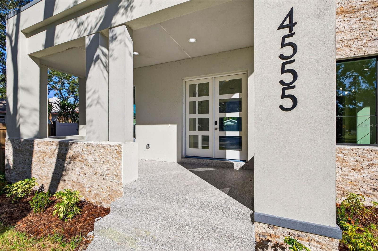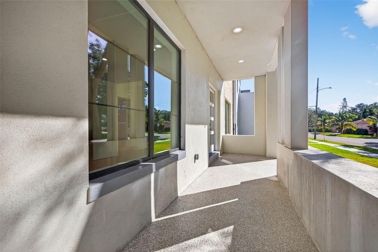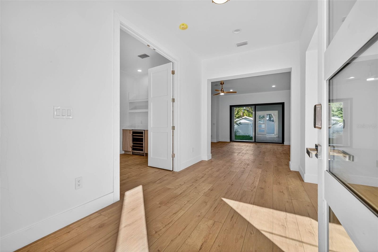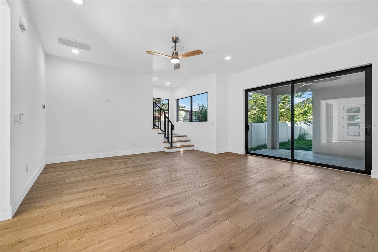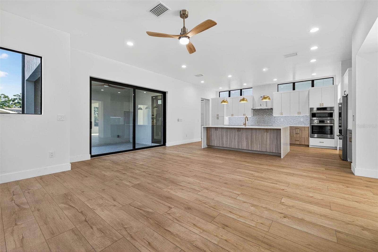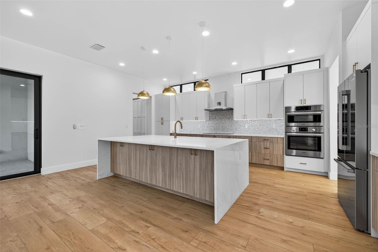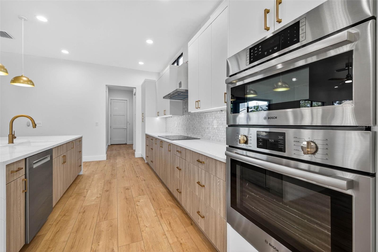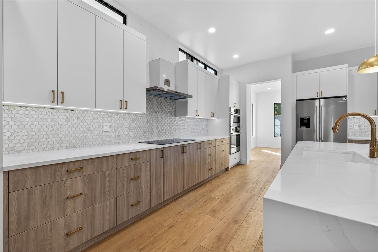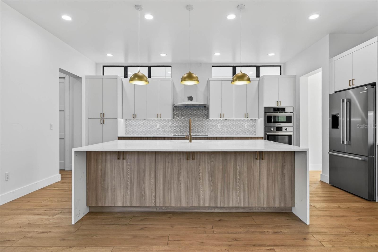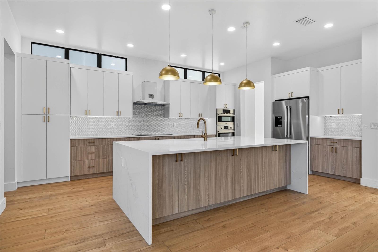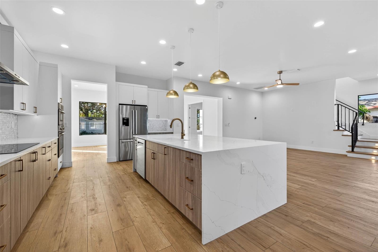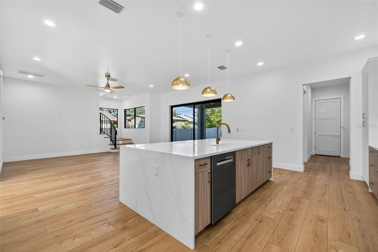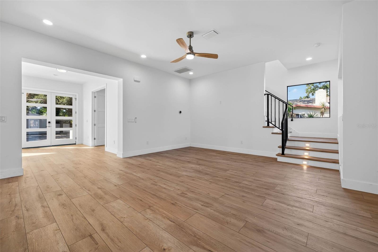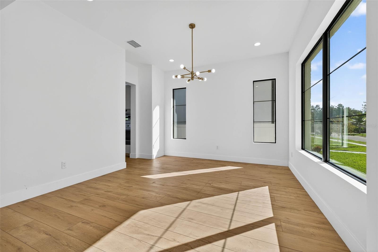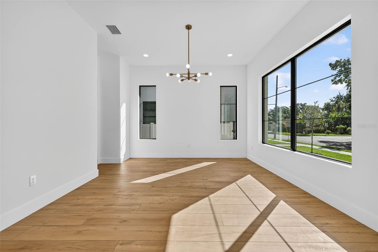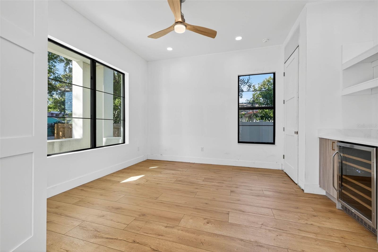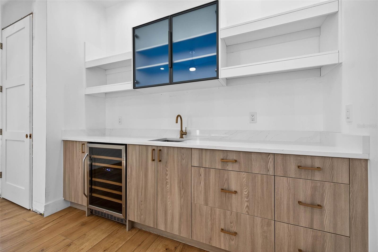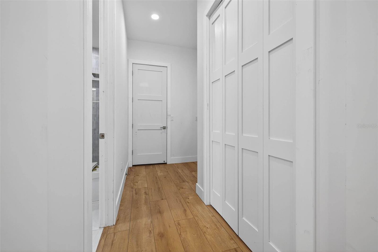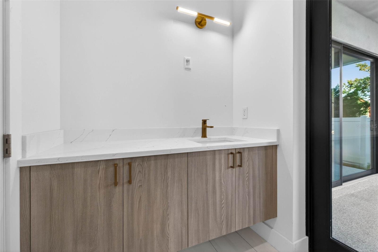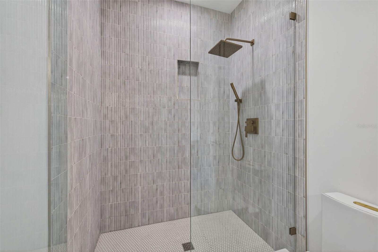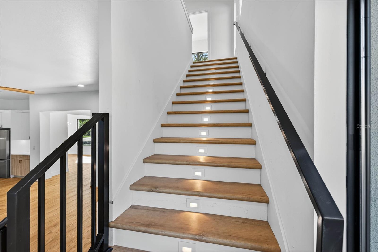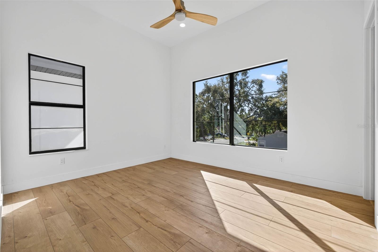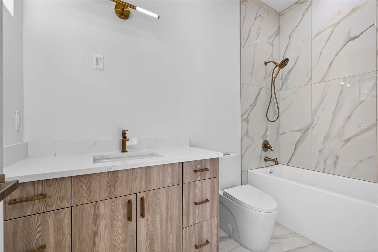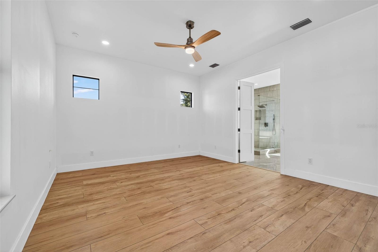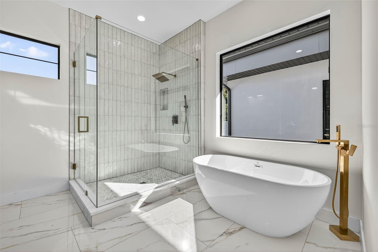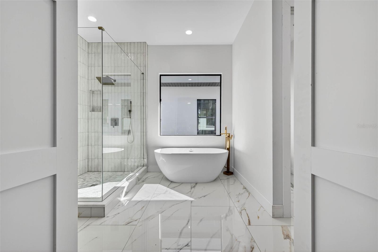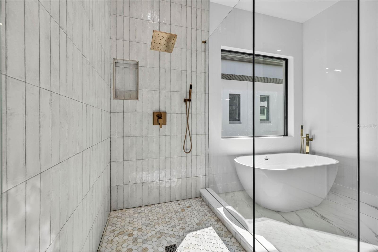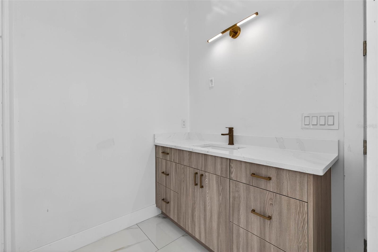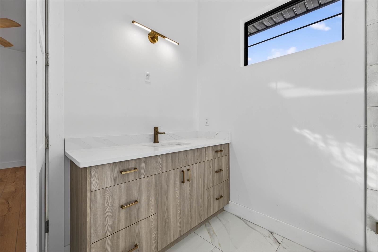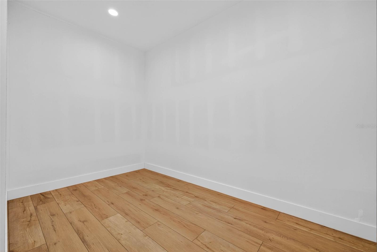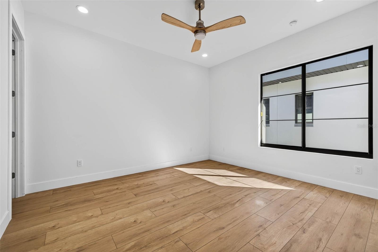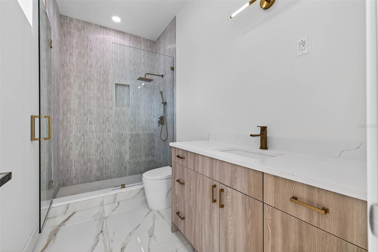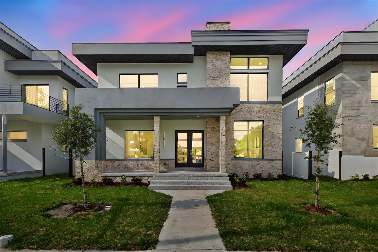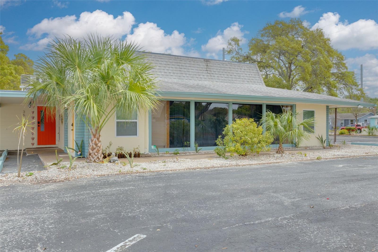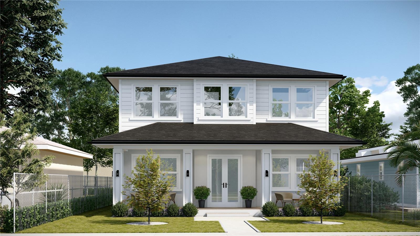4555 26th Avenue S, ST PETERSBURG, FL 33711
Property Photos
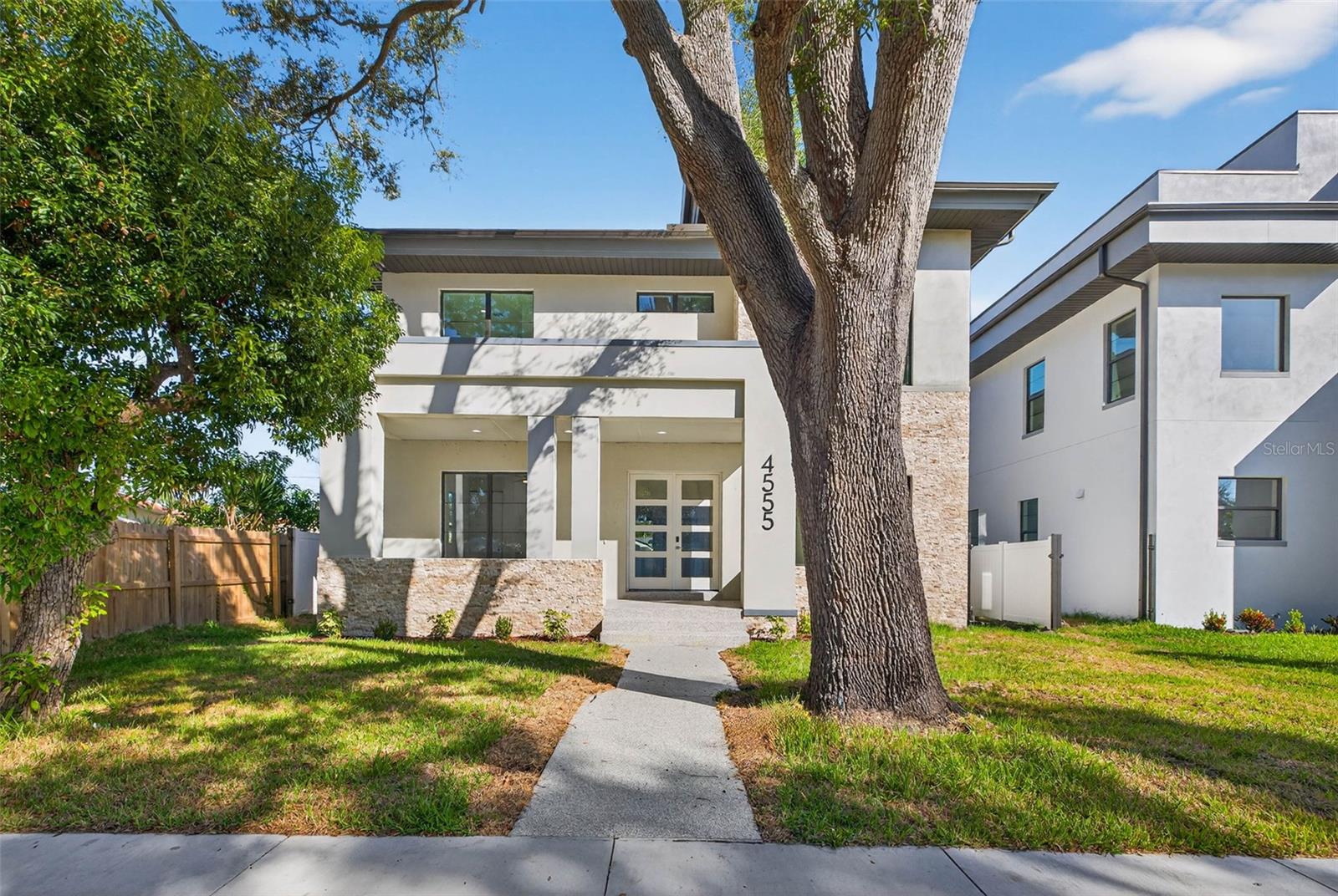
Would you like to sell your home before you purchase this one?
Priced at Only: $1,099,900
For more Information Call:
Address: 4555 26th Avenue S, ST PETERSBURG, FL 33711
Property Location and Similar Properties
- MLS#: TB8446659 ( Residential )
- Street Address: 4555 26th Avenue S
- Viewed: 38
- Price: $1,099,900
- Price sqft: $265
- Waterfront: No
- Year Built: 2025
- Bldg sqft: 4156
- Bedrooms: 4
- Total Baths: 4
- Full Baths: 4
- Garage / Parking Spaces: 2
- Days On Market: 12
- Additional Information
- Geolocation: 27.7449 / -82.6951
- County: PINELLAS
- City: ST PETERSBURG
- Zipcode: 33711
- Subdivision: South Shadow Lawn
- Provided by: COMPASS FLORIDA LLC
- Contact: Taylor Entwisle
- 305-851-2820

- DMCA Notice
-
DescriptionNestled on the edge of Gulfport, this new construction home offers the allure of modern living with the unique charm of this beautiful neighborhood. Picture yourself living just steps from the serene Clam Bayou Nature Park, with its scenic trails providing a tranquil backdrop to your everyday life. The York I Model offers elegantly designed living space, featuring 4 spacious bedrooms (one located on the first level), and 4 luxurious bathrooms. The heart of this home is its state of the art kitchen a culinary enthusiasts dream equipped with Bosch 500 appliances. The expansive 10' island, seating six comfortably, invites you to create and entertain with ease. Cleanup is a breeze with the stylish embedded sink. Experience seamless indoor outdoor living with the great rooms expansive three panel sliding glass doors that open onto a covered lanai. Here, lush landscaping envelops your private oasis, offering an ideal space for relaxing evenings or vibrant gatherings. The formal dining room, conveniently located near the kitchen, is perfect for hosting dinners. The first floor also features a bright fourth bedroom or office space, ensuring you have a dedicated area for work or creativity. Every detail of this home exudes quality and sophistication, from the high impact, Miami grade PGT aluminum framed hurricane windows to the luxurious master suite with a double vanity, Roman soaking tub, and a glass enclosed shower. Each bathroom is equipped with Kelner Homes innovative "Smart Mirrors," and energy efficient LED lighting enhances the modern aesthetic throughout. Kelner Homes offers a 1 year & 2 10 warranties to provide peace of mind, ensuring your investment is protected. This is more than just a home, it's a lifestyle. Experience the fusion of modern design, comfort, and luxury in this coastal retreat. Your future awaits in a Kelner Home, where every detail is crafted to elevate your living experience. Dont miss the chance to make this dream home yours.
Payment Calculator
- Principal & Interest -
- Property Tax $
- Home Insurance $
- HOA Fees $
- Monthly -
For a Fast & FREE Mortgage Pre-Approval Apply Now
Apply Now
 Apply Now
Apply NowFeatures
Building and Construction
- Builder Name: Kelner Homes
- Covered Spaces: 0.00
- Exterior Features: Lighting, Private Mailbox, Rain Gutters, Sidewalk, Sliding Doors, Sprinkler Metered
- Fencing: Fenced, Vinyl
- Flooring: Luxury Vinyl, Tile, Vinyl
- Living Area: 3219.00
- Roof: Membrane
Property Information
- Property Condition: Completed
Garage and Parking
- Garage Spaces: 2.00
- Open Parking Spaces: 0.00
Eco-Communities
- Water Source: Public
Utilities
- Carport Spaces: 0.00
- Cooling: Central Air
- Heating: Electric
- Pets Allowed: Cats OK, Dogs OK, Yes
- Sewer: Public Sewer
- Utilities: Cable Available, Electricity Connected, Sewer Connected, Sprinkler Meter, Water Connected
Finance and Tax Information
- Home Owners Association Fee: 0.00
- Insurance Expense: 0.00
- Net Operating Income: 0.00
- Other Expense: 0.00
- Tax Year: 2024
Other Features
- Appliances: Built-In Oven, Cooktop, Dishwasher, Disposal, Electric Water Heater, Exhaust Fan, Freezer, Microwave, Range, Range Hood, Refrigerator, Wine Refrigerator
- Country: US
- Interior Features: Built-in Features, Ceiling Fans(s), High Ceilings, Kitchen/Family Room Combo, Open Floorplan, PrimaryBedroom Upstairs, Thermostat, Walk-In Closet(s), Window Treatments
- Legal Description: SOUTH SHADOW LAWN BLK J, LOT 12 LESS N 40FT OF W 10FT THEREOF
- Levels: Two
- Area Major: 33711 - St Pete/Gulfport
- Occupant Type: Vacant
- Parcel Number: 34-31-16-84420-010-0120
- Views: 38
Similar Properties
Nearby Subdivisions
Bethwood Terrace
Boca Ceiga Heights
Bouwman Sub Rep
Bridwells Shadow Lawn Park
Broadwater
Broadwater Bayview Estate
Broadwater Unit 2
Broadwater Unit 2 Blk N
Brookdale
Brunsondowell Sub 1
Brunsondowell Sub No. 1
Childs Park
College Landings Rep
Dearmins Sub 4
Disston Terrace
Disstonia
Dolphin Cayphase 1
Estelle Manor
Fairmount Park
Forest Heights Rev
Glazners C B Rep
Halls Central Ave 03
Halls Central Ave 3
Halls Central Ave No. 3
Leverichs J J Add To Tourist P
Magnus Rep John K
Maximo Moorings
Mcclays J O Sub
Meadowville
Midwayhomesite
Oak Park Rowlands
Packards Sub
Paradise Pointe
Perrys Skyview 1st Add
Perrys Skyview Sub
Pine Lawn
Poores Sub E L
Richardsons W E
Ridgeway 2
Ridgewood Terrace
Salehs W B Resub
South Portland Heights Rep
South Shadow Lawn
Thompson Heights Sub 1
Victory Heights
Vinsetta Park Add Rev
West Central Ave
West Central Ave Sub
West Shadow Lawn
West Shore Village
West Shore Village Five Ph I

- Broker IDX Sites Inc.
- 750.420.3943
- Toll Free: 005578193
- support@brokeridxsites.com



