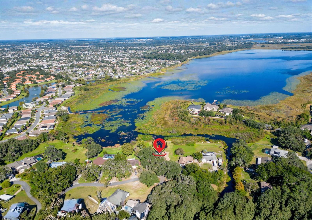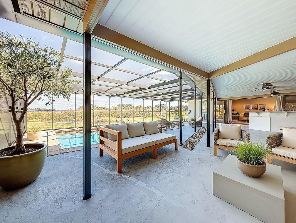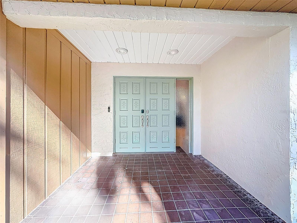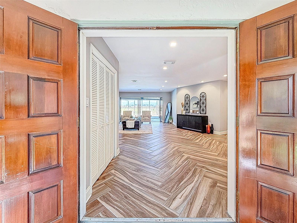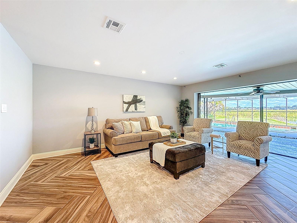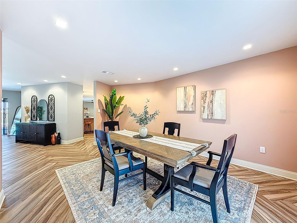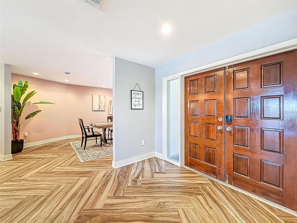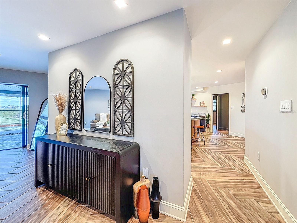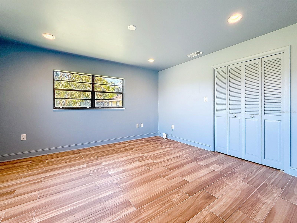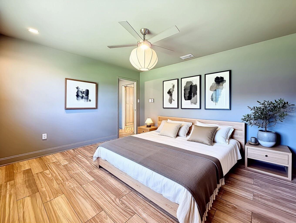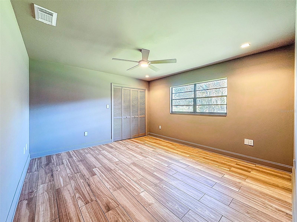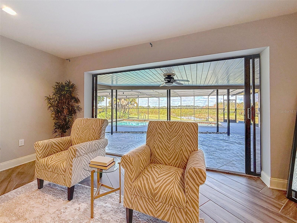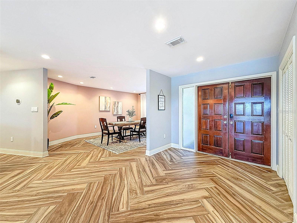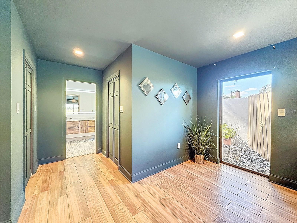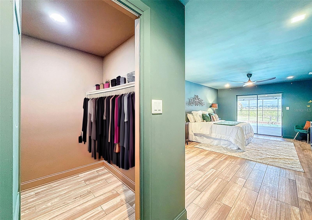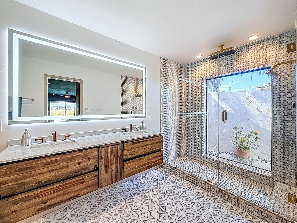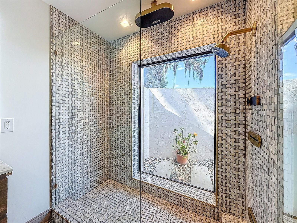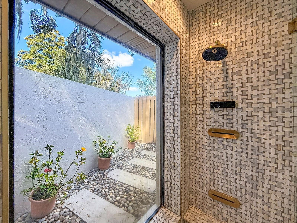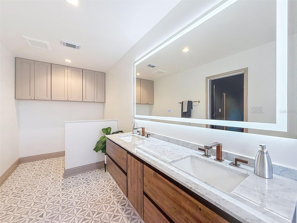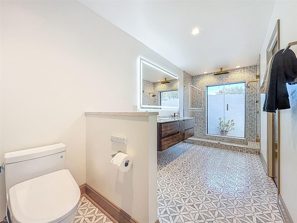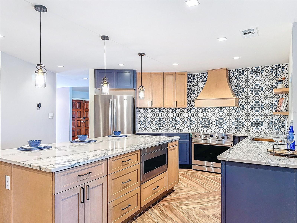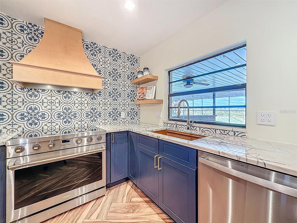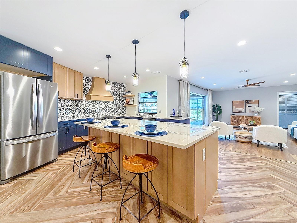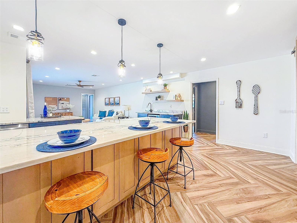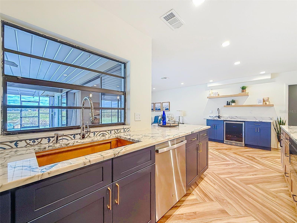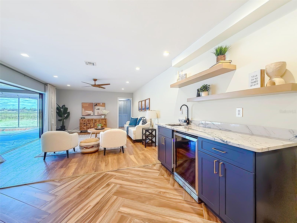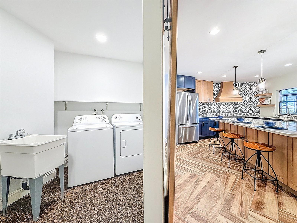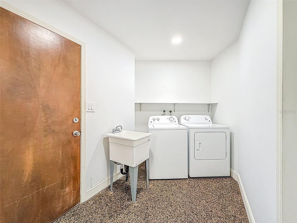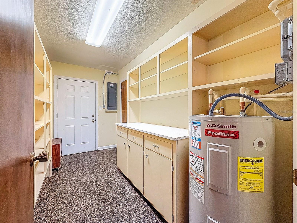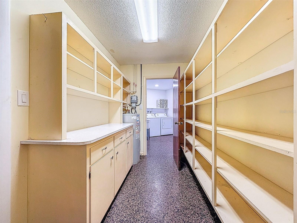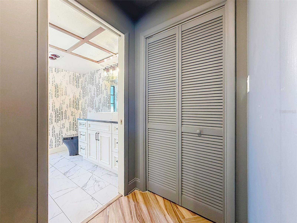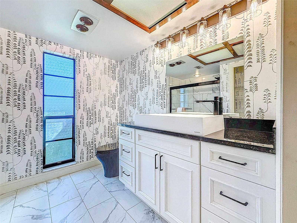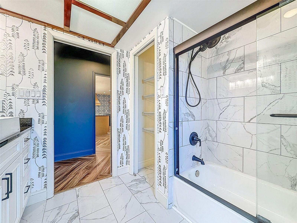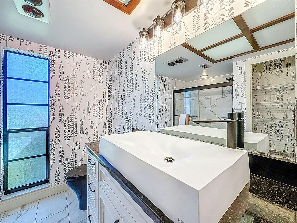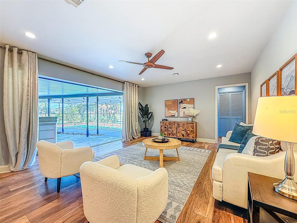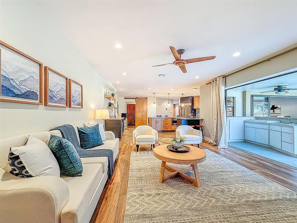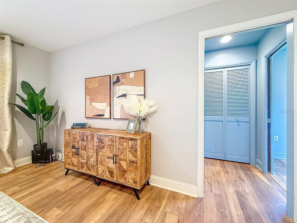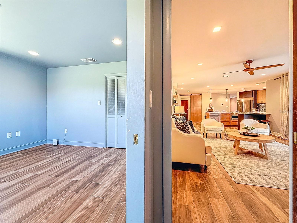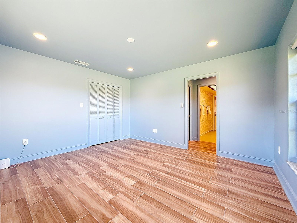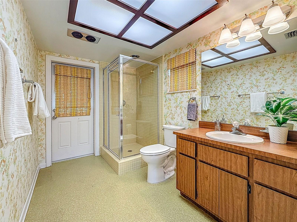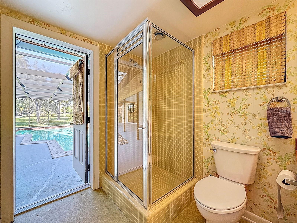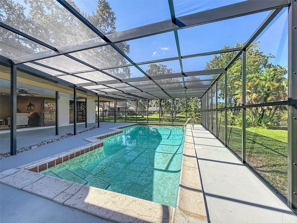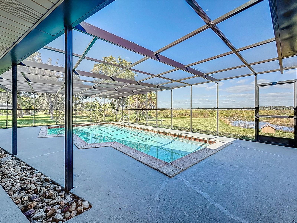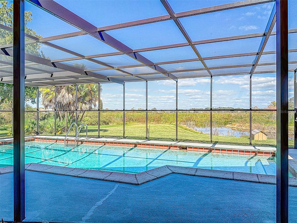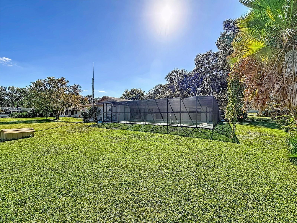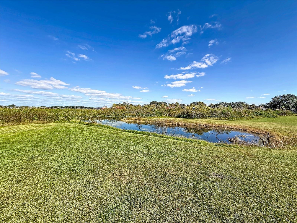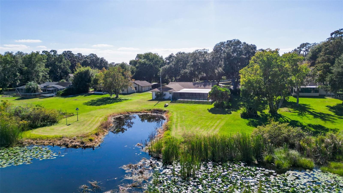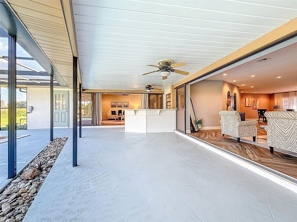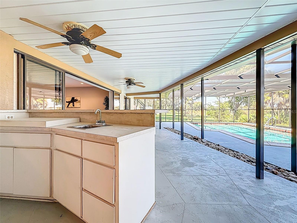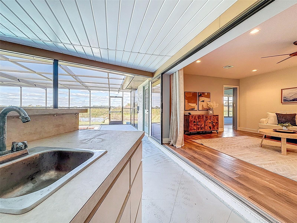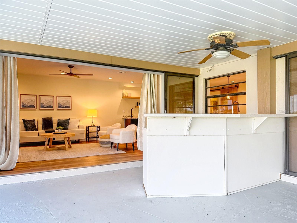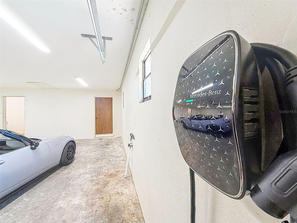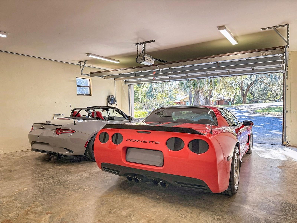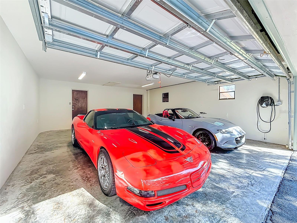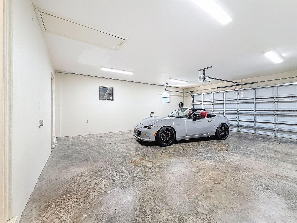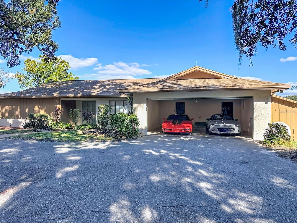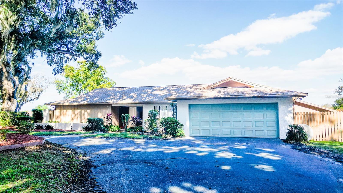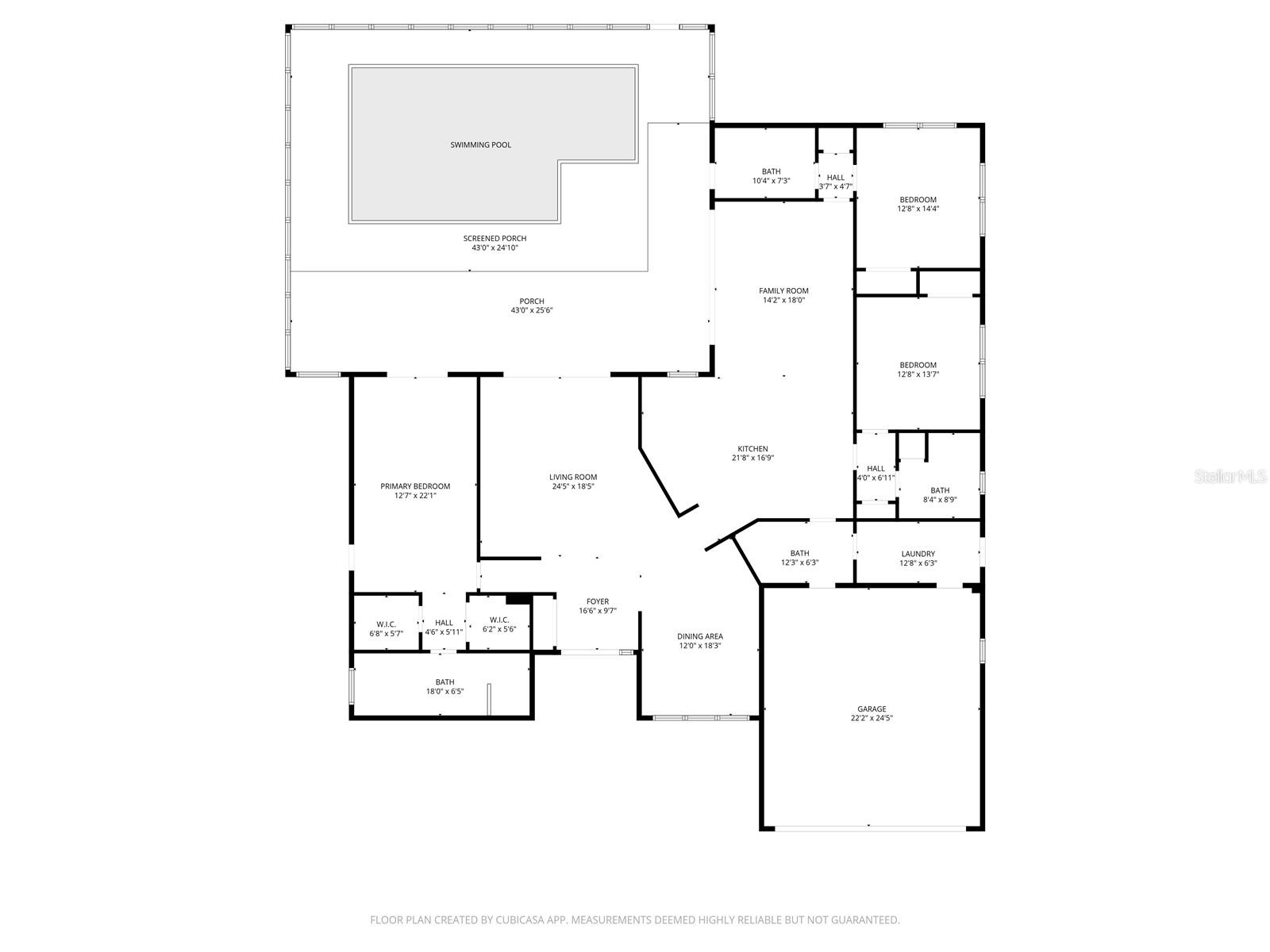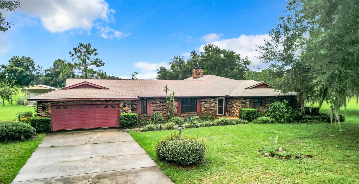9891 County Road 114b, WILDWOOD, FL 34785
Property Photos
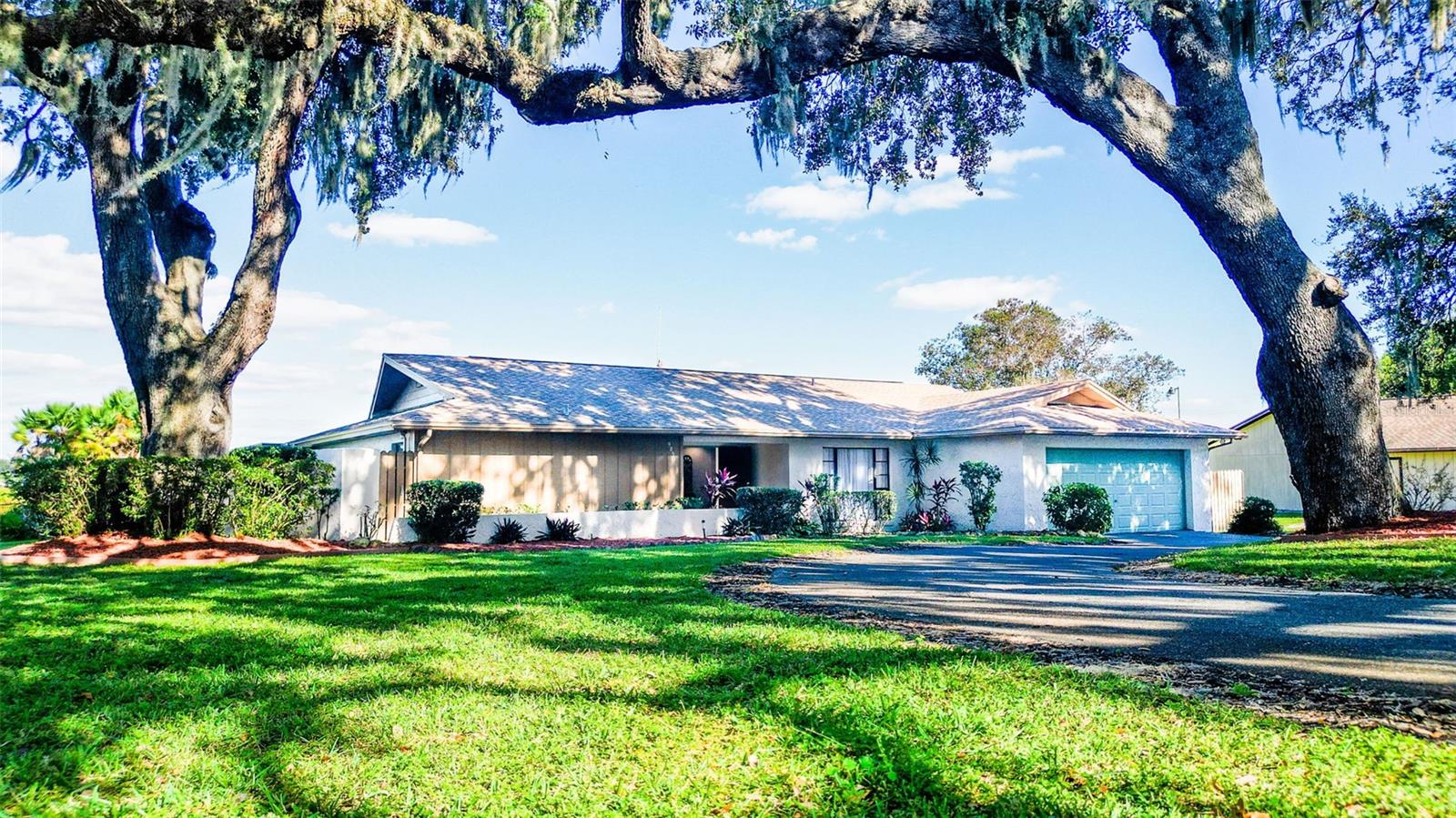
Would you like to sell your home before you purchase this one?
Priced at Only: $649,900
For more Information Call:
Address: 9891 County Road 114b, WILDWOOD, FL 34785
Property Location and Similar Properties
- MLS#: TB8446333 ( Residential )
- Street Address: 9891 County Road 114b
- Viewed: 40
- Price: $649,900
- Price sqft: $184
- Waterfront: Yes
- Wateraccess: Yes
- Waterfront Type: Lake Front
- Year Built: 1976
- Bldg sqft: 3533
- Bedrooms: 3
- Total Baths: 3
- Full Baths: 3
- Garage / Parking Spaces: 2
- Days On Market: 14
- Additional Information
- Geolocation: 28.9003 / -82.015
- County: SUMTER
- City: WILDWOOD
- Zipcode: 34785
- Subdivision: Rolling Hills Lake
- Elementary School: Wildwood
- Middle School: South Sumter
- High School: Wildwood
- Provided by: ORANGE GROVE PROPERTY SOLUTIONS
- Contact: Ryan Sauer
- 727-336-3202

- DMCA Notice
-
DescriptionOne or more photo(s) has been virtually staged. This is where modern renovations and a true obsession with the details meet Florida lake lifestyle. Sitting directly on Lake Miona, a 400 acre ski lake this renovated 3 bedroom / 3 bath pool home on a gorgeous .75 acre lot, delivers both quiet waterfront serenity and full power water sports: boating, wakeboarding, skiing, tubing, paddleboarding, kayaking, fishing, and sunset cruising right off your backyard. And youre just minutes to The Villages Brownwood, Lake Sumter Landing, Colony Plaza, restaurants, medical, schools, and entertainment yet youre outside the restrictions and fees. Lakefront living + Villages convenience + NO HOA or CDDs. Inside the 20242025 renovations read like a luxury design catalog: all new tile flooring throughout, Lutron RA2 Maestro Select whole home lighting control, Lutron outlets, DMF 3000K recessed lighting, premium Brizio/Rohl fixtures, and a Big Ass Fans Haiku L fan in the primary suite. The kitchen is a true showpiece Fabuwood cabinetry, Waterstone faucets, custom Rachiele copper sink, UMI White Fantasy Luxe Extreme quartzite countertops, a 1200CFM hood vented to the exterior, 36 range, Sharp drawer microwave, Whirlpool French door refrigerator, GE dishwasher, and 24 beverage fridge. The primary suite is spa level completely re imagined with a Kohler Statement digital shower system, dedicated water line for pressure, floating vanity w/ backlit mirror, new tile, Fabuwood cabinetry. Each bedroom still functions as its own private suite perfect for guests, family, or multi generational living. Smart home upgrades include Ecobee thermostat, smart doorbell, Yale Smart Lock w/ HomeKey. Outdoor living matches the interior: the screen enclosure was fully refurbished in August 2025 (rescreened, repainted, re netted), variable speed pool pump Feb 2024, water systems serviced 2024, and theres plenty of deck space overlooking the lake. Roof = 2020. Variable speed Carrier HVAC August 2024. Oversized garage w/ water supply + Mercedes Benz EV high speed charger. Renovated. Lakefront. Ski lake. No HOA. Minutes to The Villages. Rarely do all of these converge in one property this one does.
Payment Calculator
- Principal & Interest -
- Property Tax $
- Home Insurance $
- HOA Fees $
- Monthly -
For a Fast & FREE Mortgage Pre-Approval Apply Now
Apply Now
 Apply Now
Apply NowFeatures
Building and Construction
- Covered Spaces: 0.00
- Exterior Features: Lighting, Outdoor Kitchen, Private Mailbox, Sliding Doors, Storage
- Flooring: Ceramic Tile, Vinyl
- Living Area: 2791.00
- Other Structures: Shed(s)
- Roof: Shingle
Property Information
- Property Condition: Completed
Land Information
- Lot Features: Cleared, Landscaped, Oversized Lot, Private, Paved
School Information
- High School: Wildwood High
- Middle School: South Sumter Middle
- School Elementary: Wildwood Elementary
Garage and Parking
- Garage Spaces: 2.00
- Open Parking Spaces: 0.00
- Parking Features: Electric Vehicle Charging Station(s), Garage Door Opener, Ground Level, Oversized
Eco-Communities
- Pool Features: In Ground, Screen Enclosure
- Water Source: Well
Utilities
- Carport Spaces: 0.00
- Cooling: Central Air
- Heating: Central, Electric
- Pets Allowed: Yes
- Sewer: Septic Tank
- Utilities: Electricity Connected, Sprinkler Well
Finance and Tax Information
- Home Owners Association Fee: 0.00
- Insurance Expense: 0.00
- Net Operating Income: 0.00
- Other Expense: 0.00
- Tax Year: 2024
Other Features
- Appliances: Bar Fridge, Convection Oven, Dishwasher, Dryer, Electric Water Heater, Microwave, Range, Range Hood, Refrigerator, Washer, Wine Refrigerator
- Country: US
- Furnished: Unfurnished
- Interior Features: Built-in Features, Ceiling Fans(s), Kitchen/Family Room Combo, Living Room/Dining Room Combo, Smart Home, Solid Surface Counters, Split Bedroom, Stone Counters, Walk-In Closet(s), Wet Bar
- Legal Description: BEG 444.46 FT S & 1460.40 FT E OF NW COR OF SEC RUN S 41 DEG 30 MIN E 126.61 FT S 60 DEG 40 MIN E 12
- Levels: One
- Area Major: 34785 - Wildwood
- Occupant Type: Vacant
- Parcel Number: D28A006
- Possession: Close Of Escrow
- Style: Contemporary, Florida, Traditional
- View: Pool, Trees/Woods, Water
- Views: 40
Similar Properties
Nearby Subdivisions
Barwicks Addwildwood
Beaumont
Beaumont Ph 1
Beaumont Ph 2 3
Beaumont Ph 2 & 3
Beaumont Ph I
Bridges
Bridges Sub
Bridges Sub To Wildwood
City/wildwood
Citywildwood
Continental County Club
Crestview
Crestview Subd
Fairways At Rolling Hills Firs
Fairways Of Rolling Hills
Fairwaysrolling Hills
Fairwaysrolling Hills 01
Fairwaysrolling Hills 1st Add
Fox Hollow
Fox Hollow Ph 02
Fox Hollow Ph 2
Fox Hollow Sub
Gray Porter Sub
Gray Porters Sub
Highfield At Twisted Oaks
Highland View
Highland View Addition To Wild
Lot 14 Beaumont Phase I Pb 18
Meadouvista
Meadovista
Meadow Lawn
Meadowlawn Add
Mission Heights
Moggs Add
N/a
Not On List
Oak Hill Sub
Oak Hill Wildwood Country Esta
Oak Hill/ Wildwood Country Est
Pepper Tree Village
Rolling Hills Lake
Rolling Hills Manor
Seaboard Park
Sunset Park
Timberwood Estates
Timberwoods Estate
Triumph South
Triumph South Ph 1
Twisted Oaks
Wildwood
Wildwood Landing
Wildwood Park
Wildwood Ranches

- Broker IDX Sites Inc.
- 750.420.3943
- Toll Free: 005578193
- support@brokeridxsites.com



