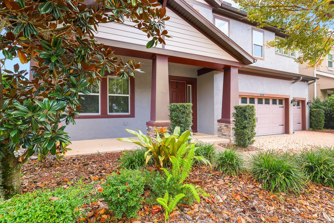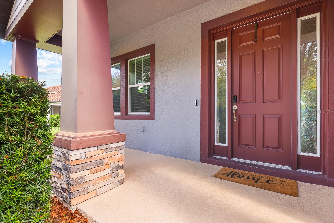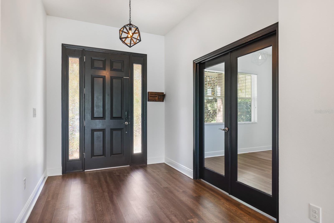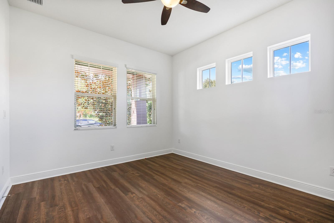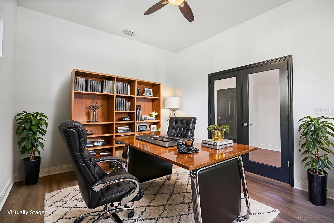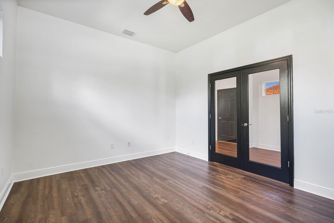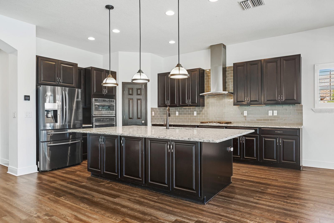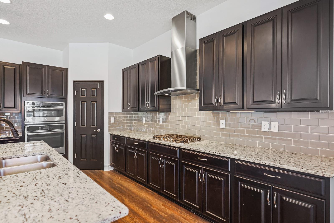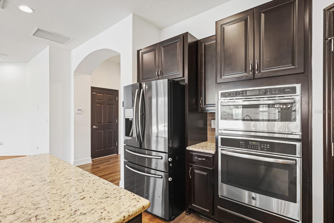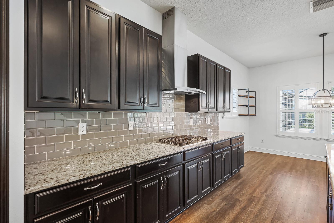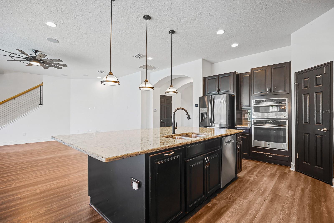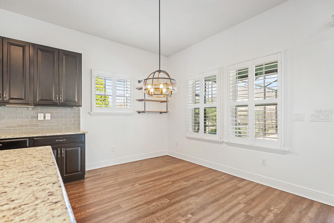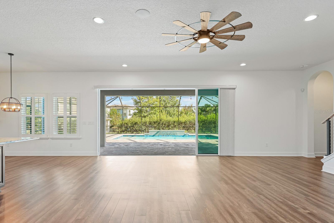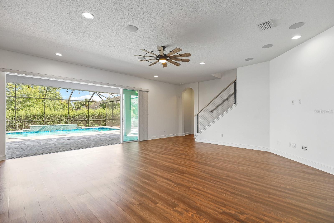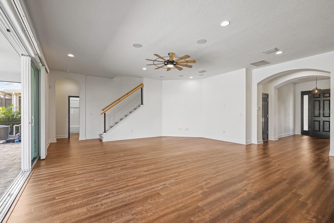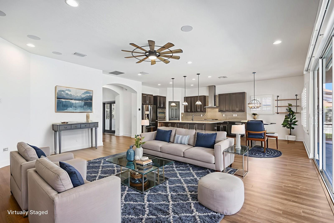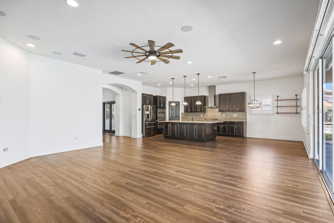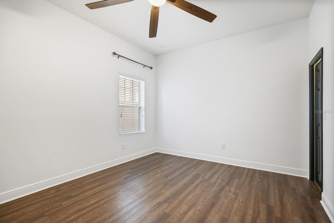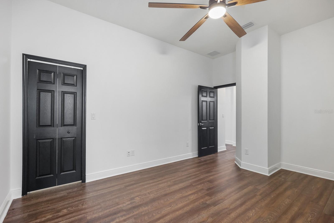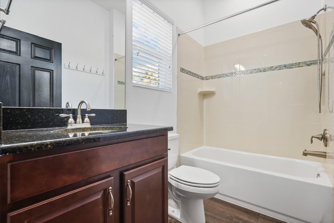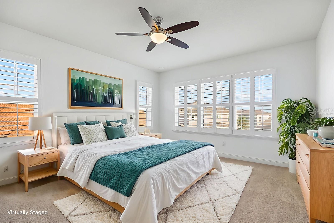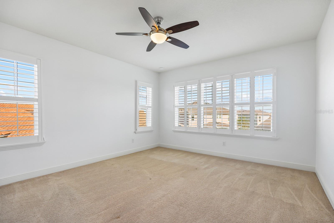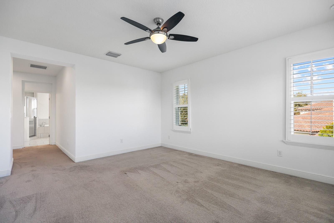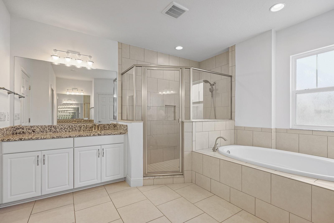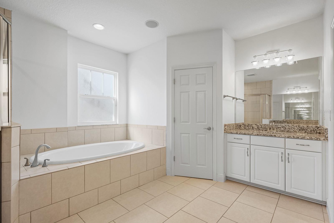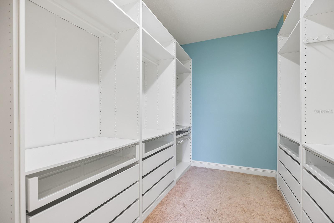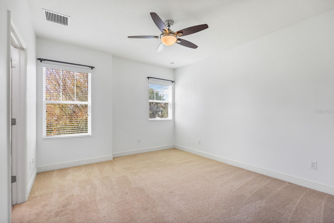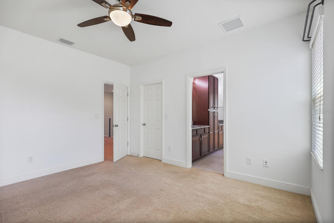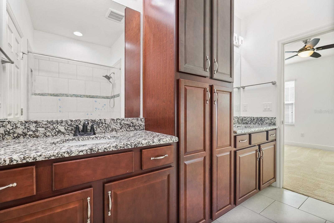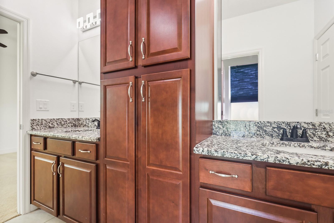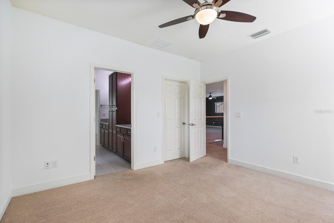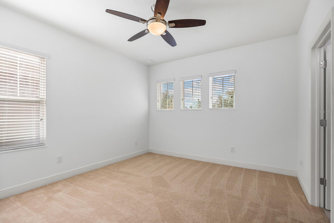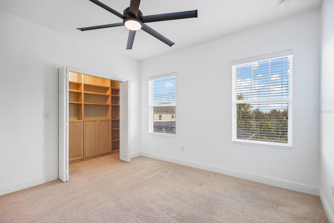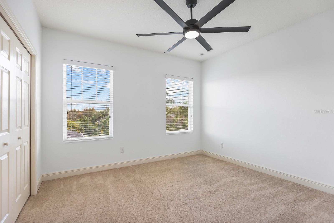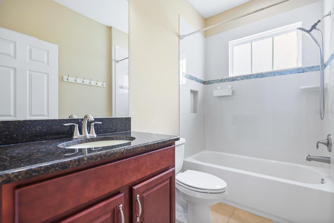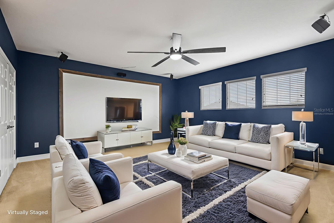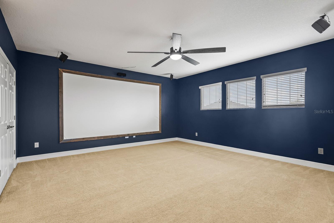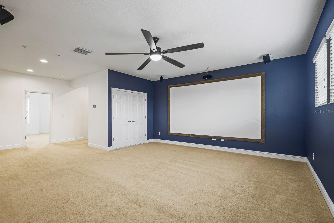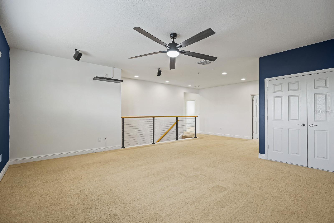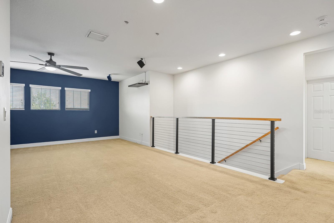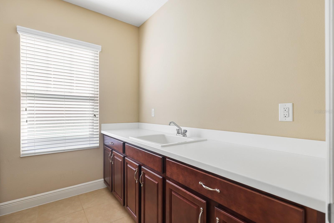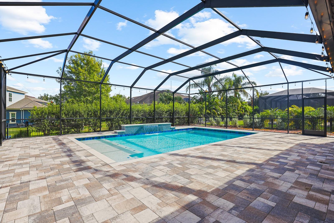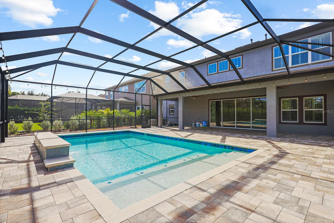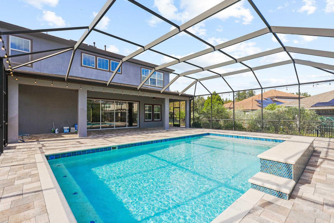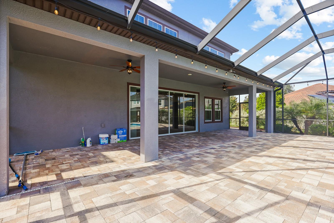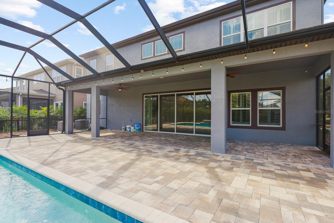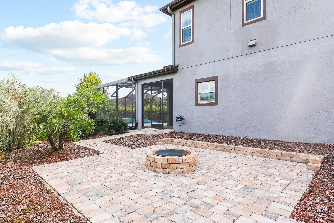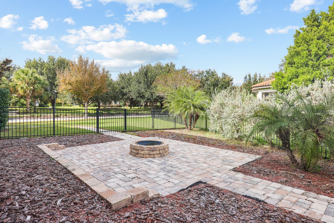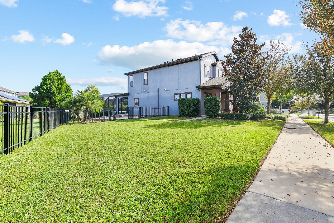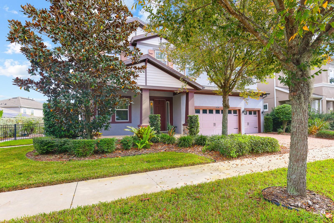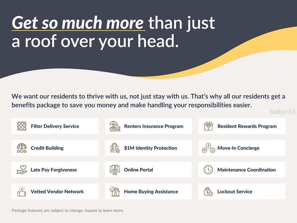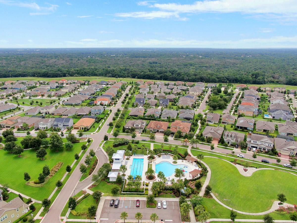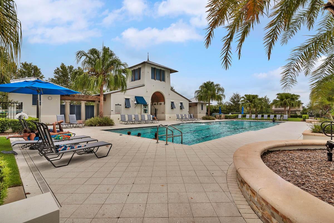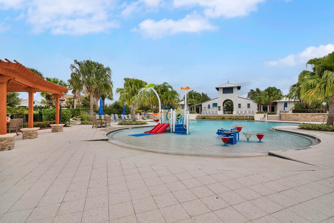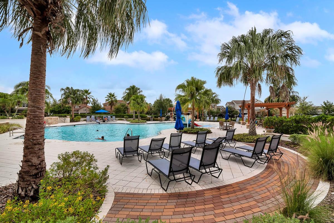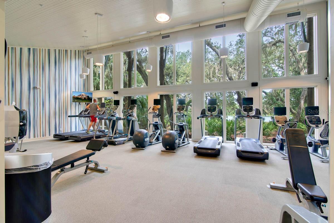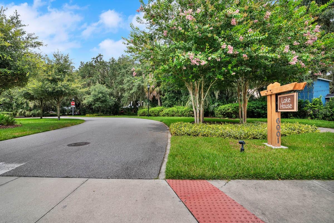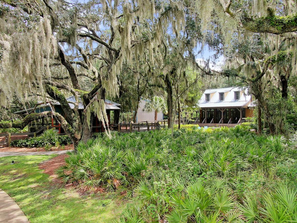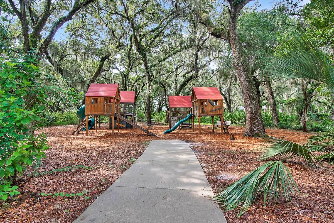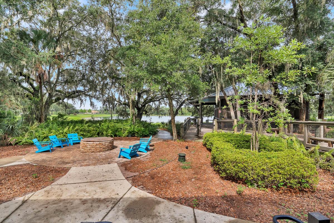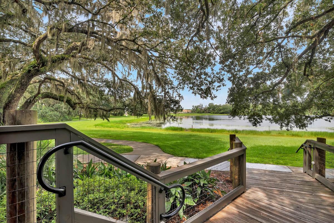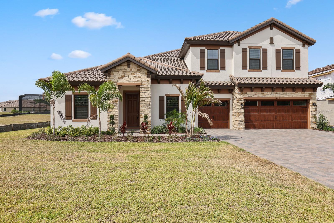5724 Shell Ridge Drive, LITHIA, FL 33547
Property Photos

Would you like to sell your home before you purchase this one?
Priced at Only: $4,800
For more Information Call:
Address: 5724 Shell Ridge Drive, LITHIA, FL 33547
Property Location and Similar Properties
- MLS#: TB8446031 ( Residential Lease )
- Street Address: 5724 Shell Ridge Drive
- Viewed: 10
- Price: $4,800
- Price sqft: $1
- Waterfront: No
- Year Built: 2016
- Bldg sqft: 4787
- Bedrooms: 5
- Total Baths: 4
- Full Baths: 4
- Garage / Parking Spaces: 3
- Days On Market: 13
- Additional Information
- Geolocation: 27.8503 / -82.2505
- County: HILLSBOROUGH
- City: LITHIA
- Zipcode: 33547
- Subdivision: Fiishhawk Ranch West Ph 2a
- Elementary School: Stowers
- Middle School: Barrington
- High School: Newsome
- Provided by: EATON REALTY
- Contact: Daniel Rothrock
- 813-672-8022

- DMCA Notice
-
DescriptionOne or more photo(s) has been virtually staged. **New! 50% OFF application fees through November 30th, Plus 100% Application Fee REFUND to new residents, credited toward your first month's rent. Apply Now; Application must be received by 11:59 PM November 30th.** Welcome to this stunning 5 bedroom, 4 bathroom home in Fishhawk Ranch West, offering 3,577 square feet of beautifully designed living space that perfectly blends modern comfort with timeless elegance. From the moment you enter, youll be impressed by the soaring ceilings, 8 foot doors, and luxury vinyl plank flooring that flow throughout the main living areas, creating a bright and inviting atmosphere. The open concept layout is designed for effortless Florida living, connecting indoor and outdoor spaces seamlessly. The spacious living room opens through triple sliding glass doors to an oversized screened and covered lanai, complete with a sparkling pool and fenced backyard. A paved patio area with a fire pit makes this the ultimate spot for entertaining or relaxing outdoors. At the heart of the home, the gourmet kitchen shines with stone countertops, a sunny breakfast nook, and an open flow to the living areaperfect for casual meals or hosting gatherings. A private home office with elegant glass French doors provides the ideal space for working from home, while a secluded downstairs guest suite with a full bath offers comfort and privacy for visitors or multi generational living. Upstairs, youll find three spacious secondary bedrooms, including two that share a Jack and Jill bathroom and another with access to its own full bath. A large bonus room provides flexible space for a media room, play area, or home gym. The convenient upstairs laundry room, complete with a utility sink, adds everyday ease. The luxurious primary suite serves as your private retreat, featuring a generous walk in closet with custom storage and a spa like en suite bathroom with dual vanities, an oversized walk in shower, soaking tub, and private water closet. Residents of Fishhawk Ranch West enjoy access to resort style amenities including a clubhouse, pool, fitness center, basketball courts, playgrounds, and scenic trails. Conveniently located near top rated schools, shopping, dining, and major highways, this home offers both luxury and convenience in one exceptional package. Compare! All landscaping maintenance is included: Mowing, Trimming, Pruning, Fertilization of turf and shrubs, plus plant pest control and irrigation maintenance, even complete pool service that's $240/mo in included services!
Payment Calculator
- Principal & Interest -
- Property Tax $
- Home Insurance $
- HOA Fees $
- Monthly -
For a Fast & FREE Mortgage Pre-Approval Apply Now
Apply Now
 Apply Now
Apply NowFeatures
Building and Construction
- Covered Spaces: 0.00
- Exterior Features: Lighting, Private Mailbox, Sidewalk, Sliding Doors, Sprinkler Metered
- Fencing: Fenced
- Flooring: Carpet, Ceramic Tile, Luxury Vinyl
- Living Area: 3577.00
School Information
- High School: Newsome-HB
- Middle School: Barrington Middle
- School Elementary: Stowers Elementary
Garage and Parking
- Garage Spaces: 3.00
- Open Parking Spaces: 0.00
- Parking Features: Driveway, Garage Door Opener, Guest
Eco-Communities
- Pool Features: Child Safety Fence, Heated, In Ground, Salt Water, Screen Enclosure
- Water Source: Public
Utilities
- Carport Spaces: 0.00
- Cooling: Central Air
- Heating: Central
- Pets Allowed: Breed Restrictions, Number Limit, Size Limit, Yes
- Sewer: Public Sewer
- Utilities: BB/HS Internet Available, Cable Available, Electricity Connected, Natural Gas Connected, Sewer Connected, Sprinkler Meter, Water Connected
Amenities
- Association Amenities: Basketball Court, Clubhouse, Fitness Center, Park, Playground, Pool, Recreation Facilities, Trail(s)
Finance and Tax Information
- Home Owners Association Fee: 0.00
- Insurance Expense: 0.00
- Net Operating Income: 0.00
- Other Expense: 0.00
Rental Information
- Tenant Pays: Re-Key Fee
Other Features
- Appliances: Built-In Oven, Cooktop, Dishwasher, Disposal, Dryer, Microwave, Range Hood, Refrigerator, Tankless Water Heater, Washer, Water Softener
- Association Name: Fishhawk Ranch West HOA/ Jennifer Butler
- Association Phone: 813-515-5933
- Country: US
- Furnished: Unfurnished
- Interior Features: Ceiling Fans(s), Eat-in Kitchen, High Ceilings, Kitchen/Family Room Combo, Open Floorplan, PrimaryBedroom Upstairs, Stone Counters, Thermostat, Walk-In Closet(s)
- Levels: Two
- Area Major: 33547 - Lithia
- Occupant Type: Vacant
- Parcel Number: U-19-30-21-9YI-000036-00003.0
- Views: 10
Owner Information
- Owner Pays: Grounds Care, Management, Pool Maintenance, Trash Collection
Similar Properties
Nearby Subdivisions
Channing Park 50foot Single F
Creek Rdg Preserve Ph 2
Fiishhawk Ranch West Ph 2a
Fishhawk Ranch
Fishhawk Ranch Fishhawk Ridge
Fishhawk Ranch Ph 2 Prcl
Fishhawk Ranch Ph 2 Tr 1
Fishhawk Ranch Ph2 Pcls Op
Fishhawk Ranch Towncenter Phas
Fishhawk Ranch Townhomes
Fishhawk Ranch Townhomes Ph 1
Fishhawk Ranch Tr 8 Pt
Fishhawk Ranch Twnhms Ph
Fishhawk Ranch Villas
Fishhawk Ranch West Ph 1b1c
Fishhawk Ranch West Ph 3a
Fishhawk Ranch West Twnhms
Starling At Fishhawk Ph 2a

- Broker IDX Sites Inc.
- 750.420.3943
- Toll Free: 005578193
- support@brokeridxsites.com




