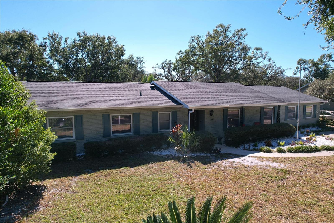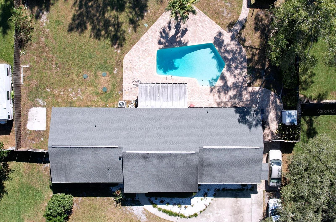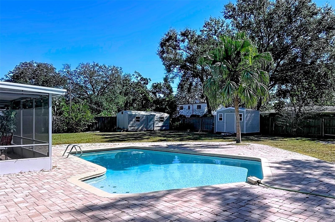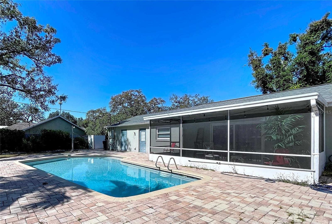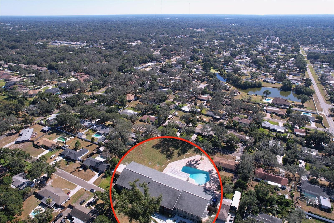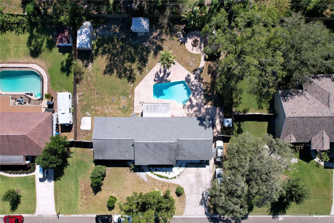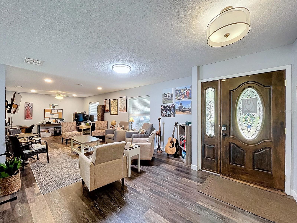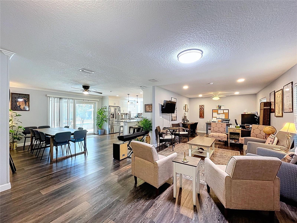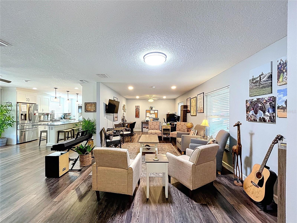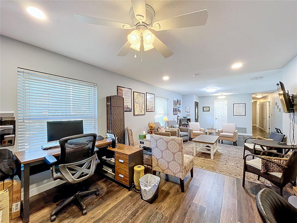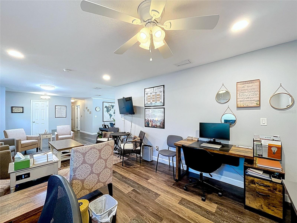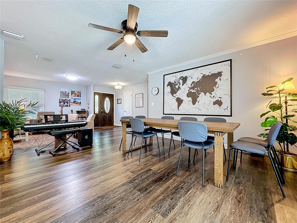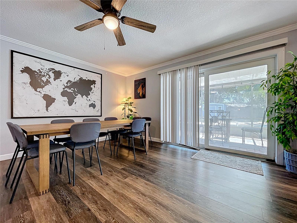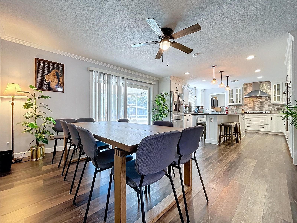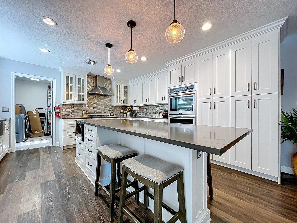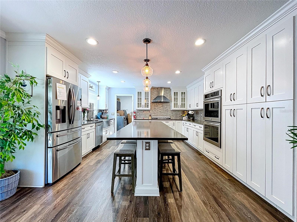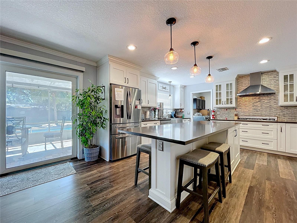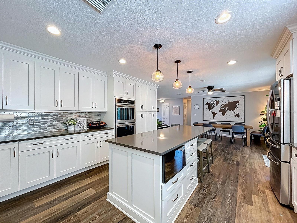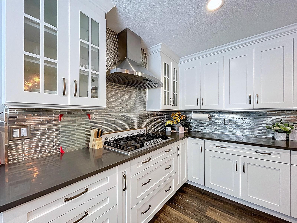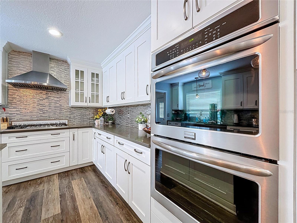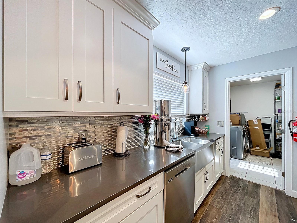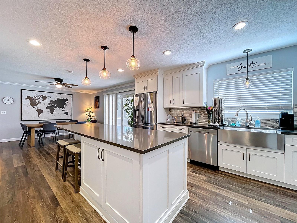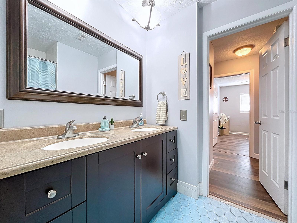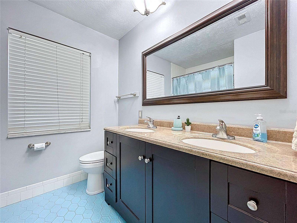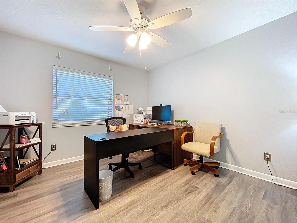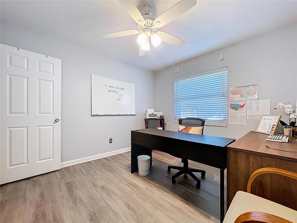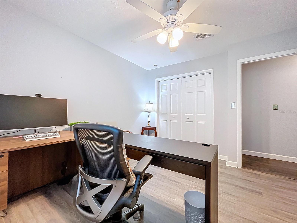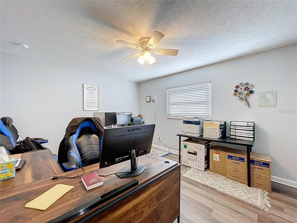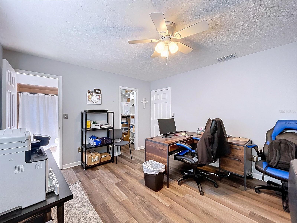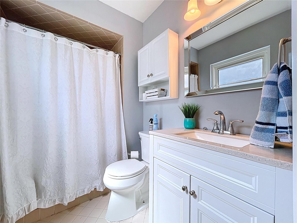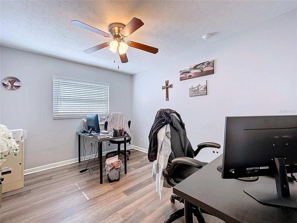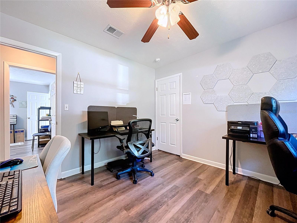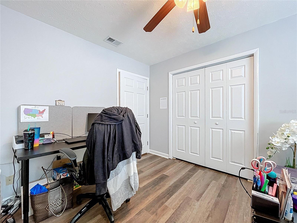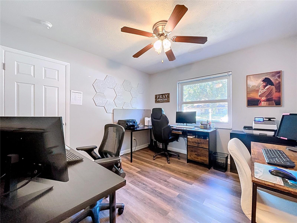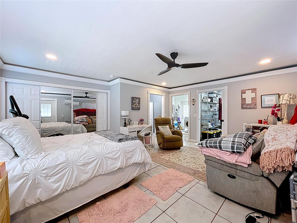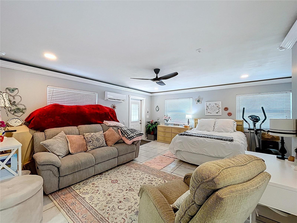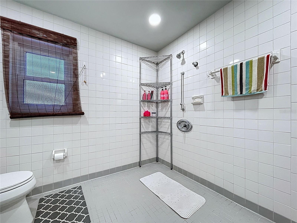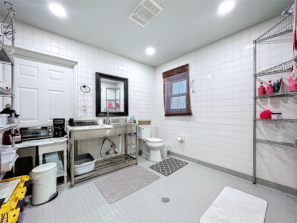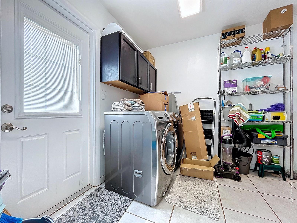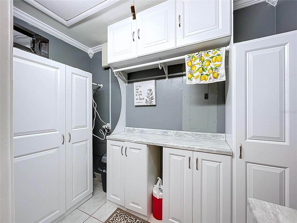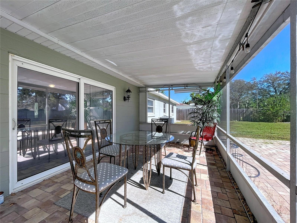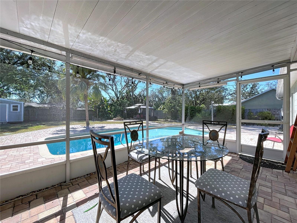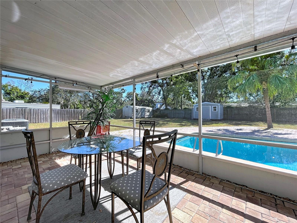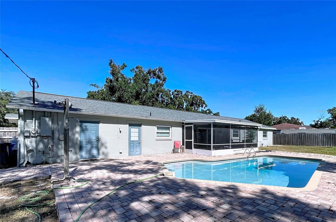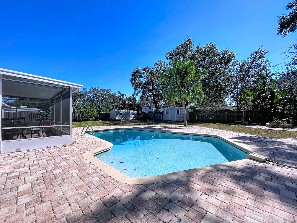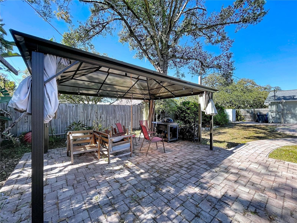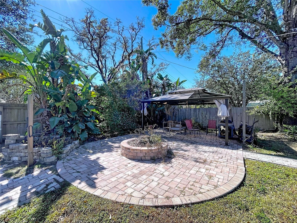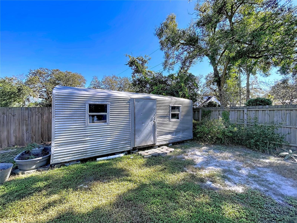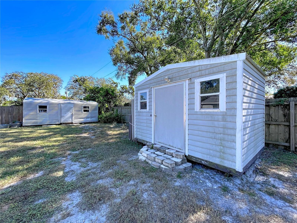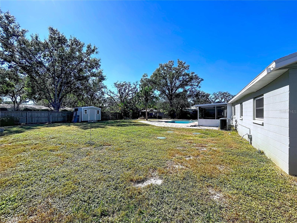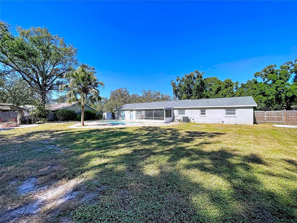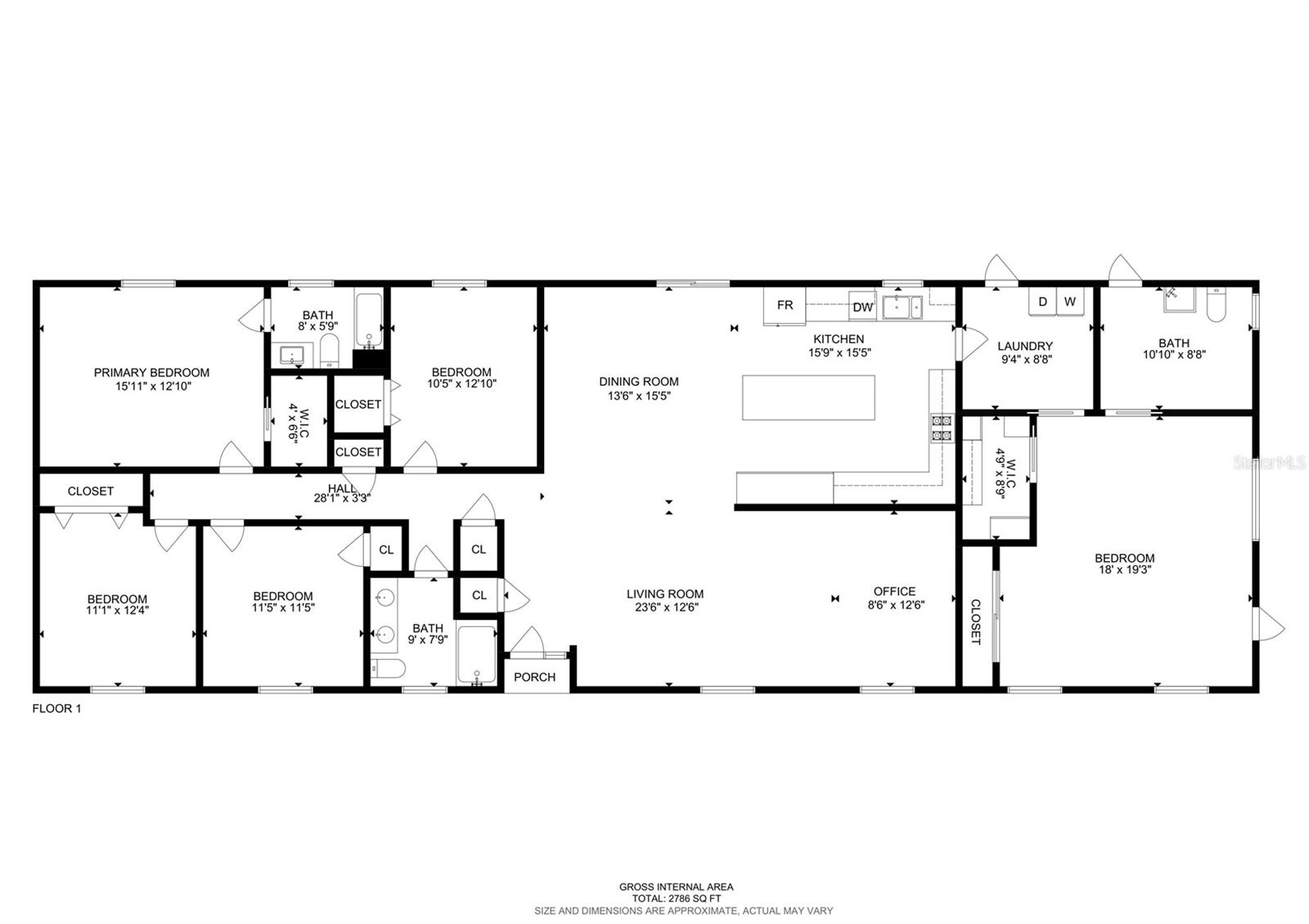611 Greenbriar Drive, BRANDON, FL 33511
Property Photos
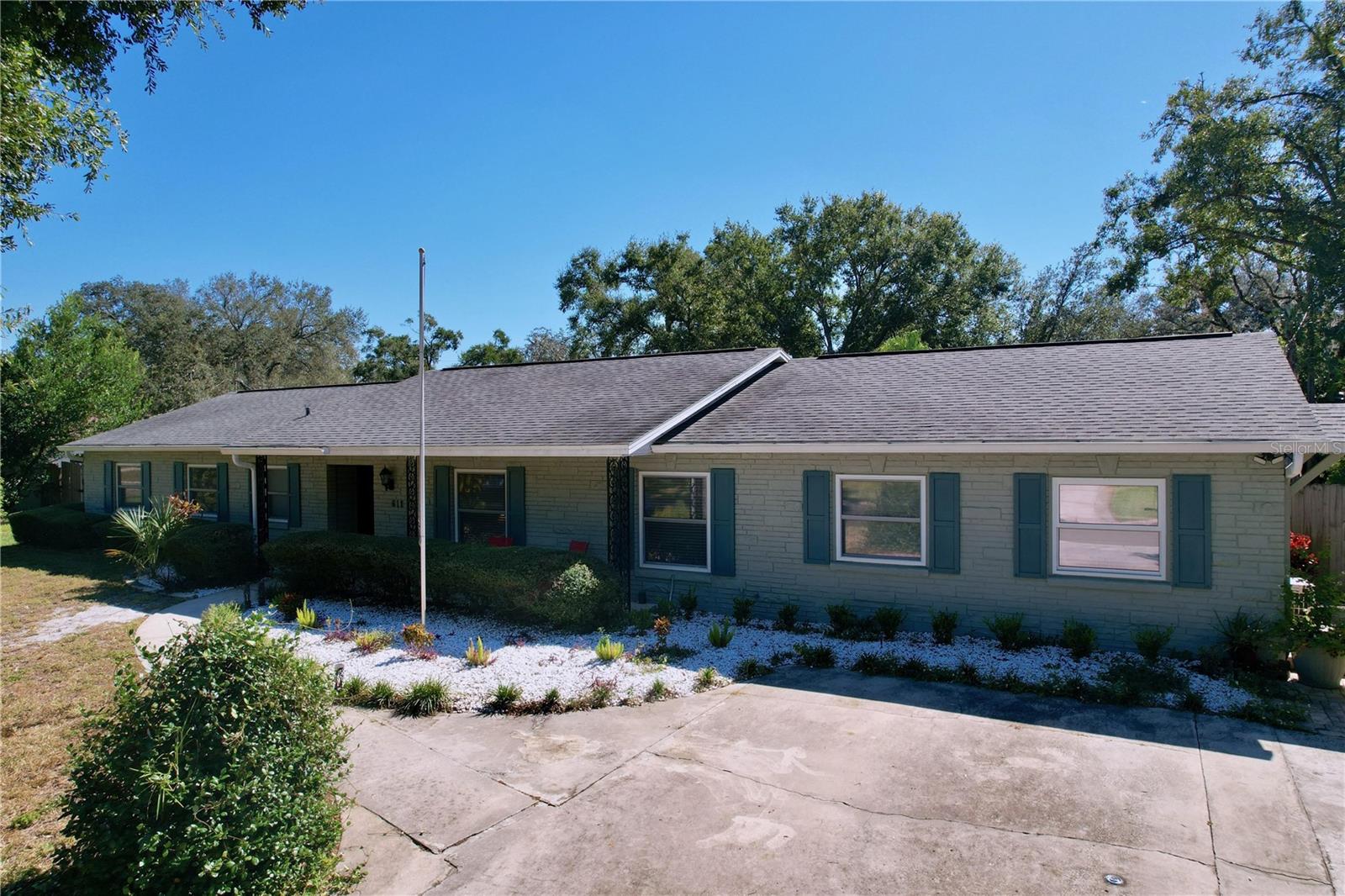
Would you like to sell your home before you purchase this one?
Priced at Only: $599,000
For more Information Call:
Address: 611 Greenbriar Drive, BRANDON, FL 33511
Property Location and Similar Properties
- MLS#: TB8445902 ( Residential )
- Street Address: 611 Greenbriar Drive
- Viewed: 29
- Price: $599,000
- Price sqft: $216
- Waterfront: No
- Year Built: 1970
- Bldg sqft: 2768
- Bedrooms: 5
- Total Baths: 3
- Full Baths: 3
- Days On Market: 16
- Additional Information
- Geolocation: 27.892 / -82.2926
- County: HILLSBOROUGH
- City: BRANDON
- Zipcode: 33511
- Subdivision: Ponderosa 2nd Add
- Provided by: JASON MITCHELL REAL ESTATE FLO
- Contact: Kelly Van Nevel
- 754-307-0607

- DMCA Notice
-
Description**Charming Ranch Style Pool Home in the Heart of Brandon!** Welcome to your dream oasis! Nestled on a spacious lot along a tranquil street, this beautifully updated ranch style pool home invites you into a world of comfort and style. Whether you're entertaining friends, enjoying a quiet evening, or taking a refreshing dip in your private pool, this home is designed for the lifestyle youve always wanted. **Key Features of Your New Home:** **Gourmet Chef's Kitchen**: Step into culinary bliss with a completely remodeled chef's kitchen that boasts stunning quartz countertops, sleek stainless steel appliances, and a gas oven that will inspire your inner chef. Enjoy the convenience of self closing drawers, dual pantries with pull out shelves, and an elegant backsplash that enhances the modern aesthetic. **Spacious Living Areas**: This home features durable vinyl flooring throughout all living spaces, ensuring both style and practicality. The open floor plan is bathed in natural light, showcasing the crown molding adorning the dining room and ceiling fans throughout, creating a welcoming ambiance. **Split Floor Plan**: Experience privacy and tranquility with the thoughtfully designed split floor plan. Your master suite is located on the opposite side of the home, offering a peaceful retreat after a long day. **A Backyard Paradise**: Prepare to be amazed by the sprawling, gigantic backyard that beckons for family gatherings and summer cookouts. Dive into the beautifully resurfaced pool, complete with elegant pavers, or unwind by the fire pit under the stars, creating memories with loved ones over smores and laughter. **Energy Efficient and Well Maintained**: Enjoy the benefits of thermal double pane windows, a newer air conditioning unit and a pool pump A tankless water heater ensures you'll never run out of hot water, while the lead glass front door with sidelights adds a touch of elegance to your entryway. **No HOA or CDD Fees**: Relish the freedom of homeownership without the burden of HOA or CDD fees. This property is on county water, with a septic system and a well for irrigation, providing convenience and affordability. **Prime Location**: Conveniently situated in the heart of Brandon, youll find yourself just minutes away from shopping, dining, and entertainment options. Whether its the Brandon Mall, local restaurants, or the brand new theaters in Riverview, you're never far from the action. With easy access to major highways like I 75 and the crosstown Expressway, commuting to Tampa or enjoying a day trip to iconic destinations like Busch Gardens, Disney World, and the stunning Gulf Coast beaches is a breeze. **A True Community Feel**: This delightful neighborhood embodies safety and camaraderie, where neighbors know each other and watch out for one another. Its more than just a home; its a lifestyle embraced by a welcoming community. Dont let this enchanting home slip away! Schedule your private tour today and experience all the warmth and charm this ranch style pool home has to offer. Your dream home awaits!
Payment Calculator
- Principal & Interest -
- Property Tax $
- Home Insurance $
- HOA Fees $
- Monthly -
For a Fast & FREE Mortgage Pre-Approval Apply Now
Apply Now
 Apply Now
Apply NowFeatures
Building and Construction
- Covered Spaces: 0.00
- Exterior Features: Sliding Doors
- Fencing: Vinyl, Wood
- Flooring: Ceramic Tile, Vinyl
- Living Area: 2261.00
- Other Structures: Shed(s)
- Roof: Shingle
Garage and Parking
- Garage Spaces: 0.00
- Open Parking Spaces: 0.00
Eco-Communities
- Pool Features: Gunite
- Water Source: Public
Utilities
- Carport Spaces: 0.00
- Cooling: Central Air
- Heating: Central
- Pets Allowed: Yes
- Sewer: Septic Tank
- Utilities: Cable Available, Electricity Available, Electricity Connected, Public, Water Available, Water Connected
Finance and Tax Information
- Home Owners Association Fee: 0.00
- Insurance Expense: 0.00
- Net Operating Income: 0.00
- Other Expense: 0.00
- Tax Year: 2024
Other Features
- Appliances: Dishwasher, Disposal, Dryer, Microwave, Range, Refrigerator, Washer
- Country: US
- Interior Features: Ceiling Fans(s), Crown Molding, Primary Bedroom Main Floor, Stone Counters, Thermostat, Walk-In Closet(s)
- Legal Description: PONDEROSA 2ND ADDITION LOT 15 BLOCK 2
- Levels: One
- Area Major: 33511 - Brandon
- Occupant Type: Owner
- Parcel Number: U-10-30-20-2OQ-000002-00015.0
- Style: Ranch
- Views: 29
- Zoning Code: RSC-3
Nearby Subdivisions
216 Heather Lakes
9vb Brandon Pointe Phase 3 Pa
Alafia Estates
Alafia Estates Unit A
Alafia Preserve
Barrington Oaks
Bell Shoals Gardens
Bloomingdale Sec C
Bloomingdale Sec D
Bloomingdale Sec D Unit
Bloomingdale Sec E
Bloomingdale Sec F
Bloomingdale Sec H
Bloomingdale Sec I
Bloomingdale Section I
Bloomingdale Trails
Bloomingdale Village Ph I Sub
Bloomingdale West
Brandon Lake Park
Brandon Oak Grove Estates
Brandon Pointe Ph 3 Prcl
Brandon Terrace Park
Brandon Tradewinds
Brentwood Hills Tr C
Brooker Ridge
Brookwood Sub
Burlington Heights
Cedar Grove
Colonial Oaks
Countryside Manor Sub
Four Winds Estates
Heather Lakes
Heather Lakes Unit Xii
Heather Lakes Unit Xxvii Ph
Heather Lakes Unit Xxx1v
Heather Lakes Unit Xxxv
Heather Lakes Unit Xxxvi Ph
Hickory Creek
Hickory Hammock
Hickory Highlands
Hickory Lakes Ph 1
Hickory Ridge
Hickory Ridge Unit 2
Hidden Lakes
Hidden Reserve
Highland Ridge
Hillside
Hollington Oaks
Montclair Meadow 3rd
Oak Mont
Oak Mont Woods
Oaklan Sub
Peppermill At Providence Lakes
Peppermill Iii At Providence L
Plantation Estates
Plantation Estates Unit 4
Ponderosa 2nd Add
Providence Lakes
Providence Lakes Prcl N Phas
Providence Lakes Prcl P
River Rapids Sub
Riverwoods Hammock
Rolling Meadows
Royal Crest Estates
Sanctuary/john Moore Road
Sanctuaryjohn Moore Road
South Ridge Ph 1 Ph
South Ridge Ph 3
Southwood Hills
Sterling Ranch
Sterling Ranch Unit 3
Sterling Ranch Unts 7 8 9
Sterling Ranch Unts 7 8 & 9
Stonewood Sub
Tanglewood
Unplatted
Watermill At Providence Lakes

- Broker IDX Sites Inc.
- 750.420.3943
- Toll Free: 005578193
- support@brokeridxsites.com



