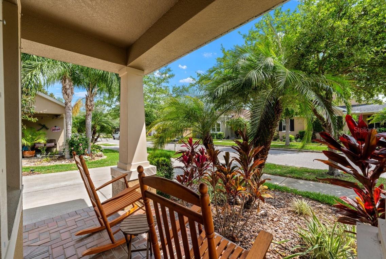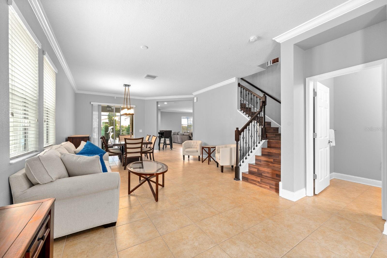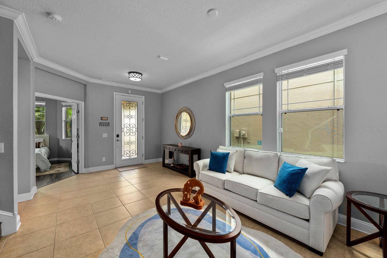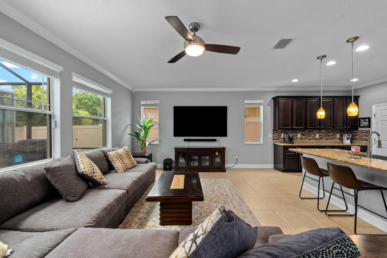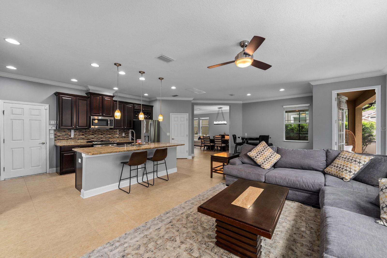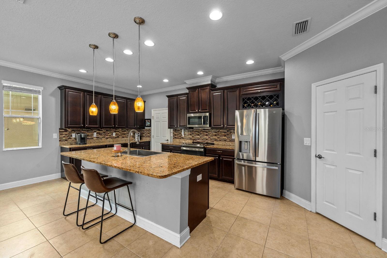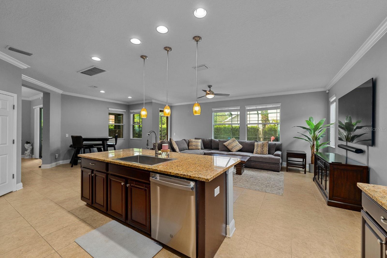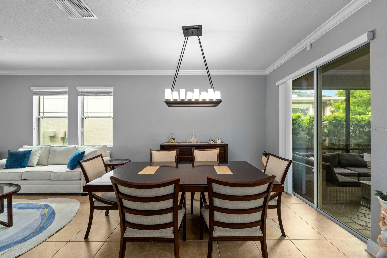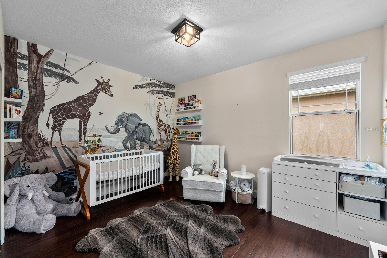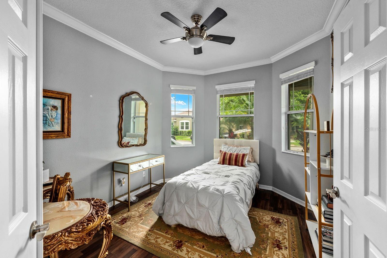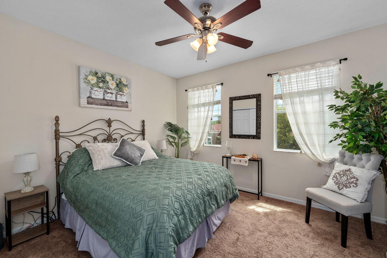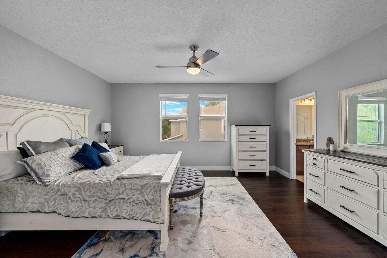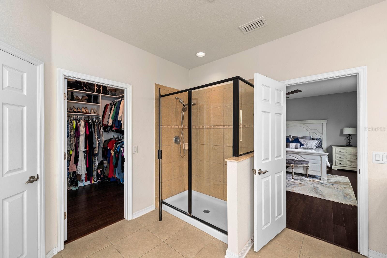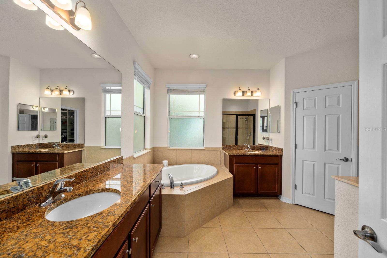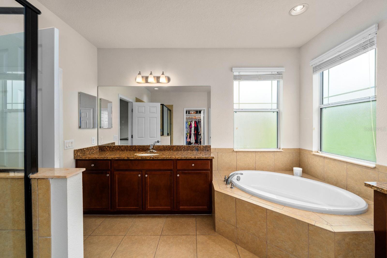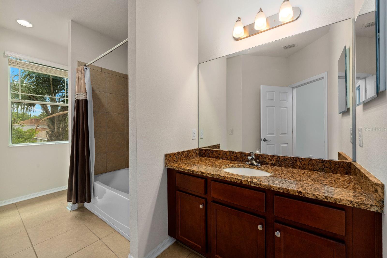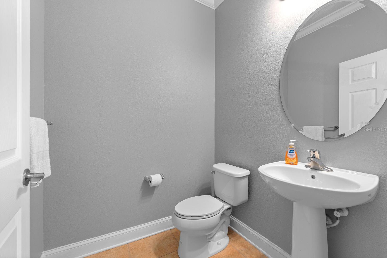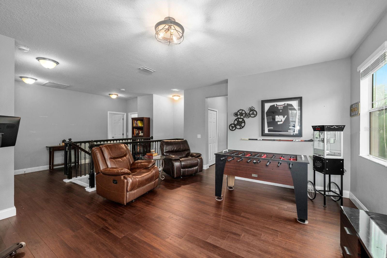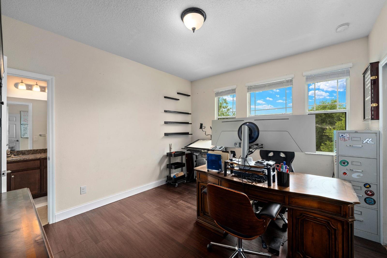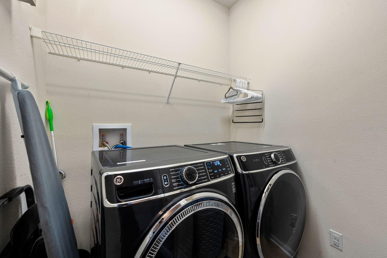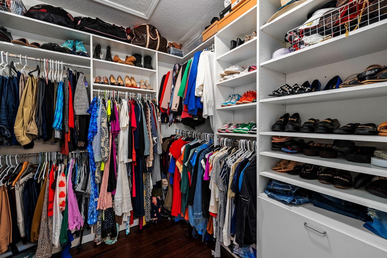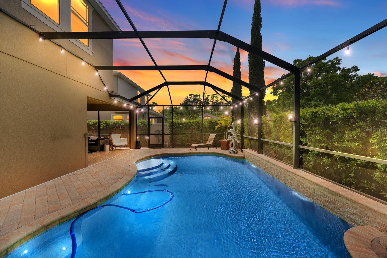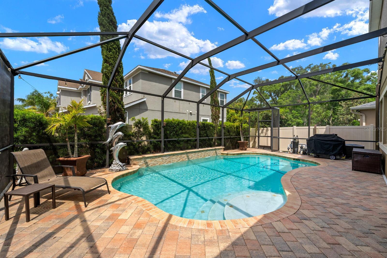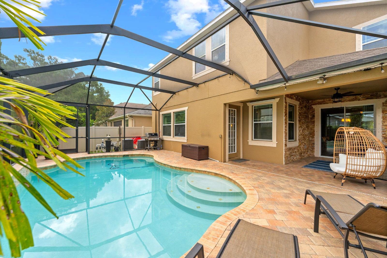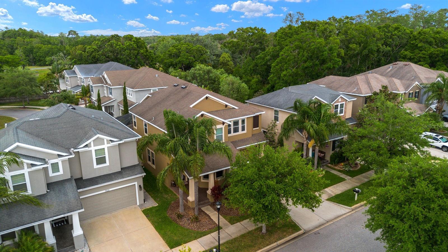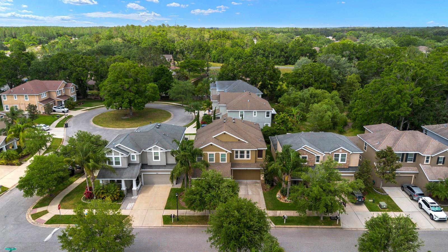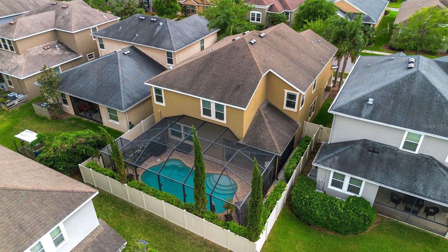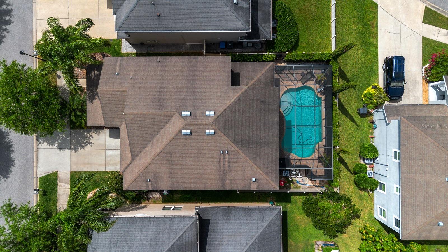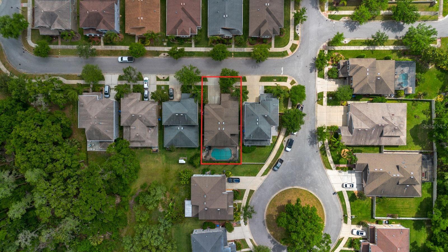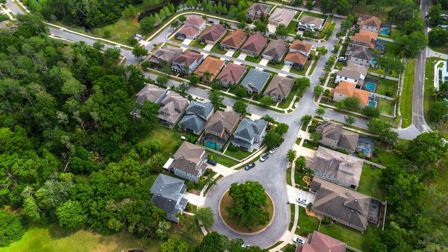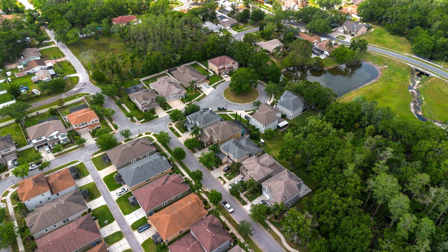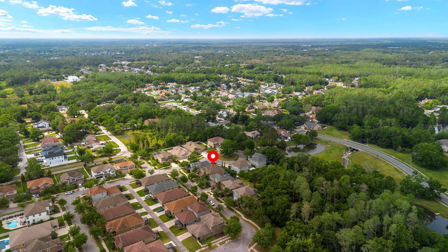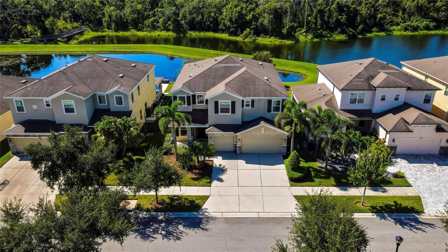7029 Dowling Mill Circle, TAMPA, FL 33625
Property Photos
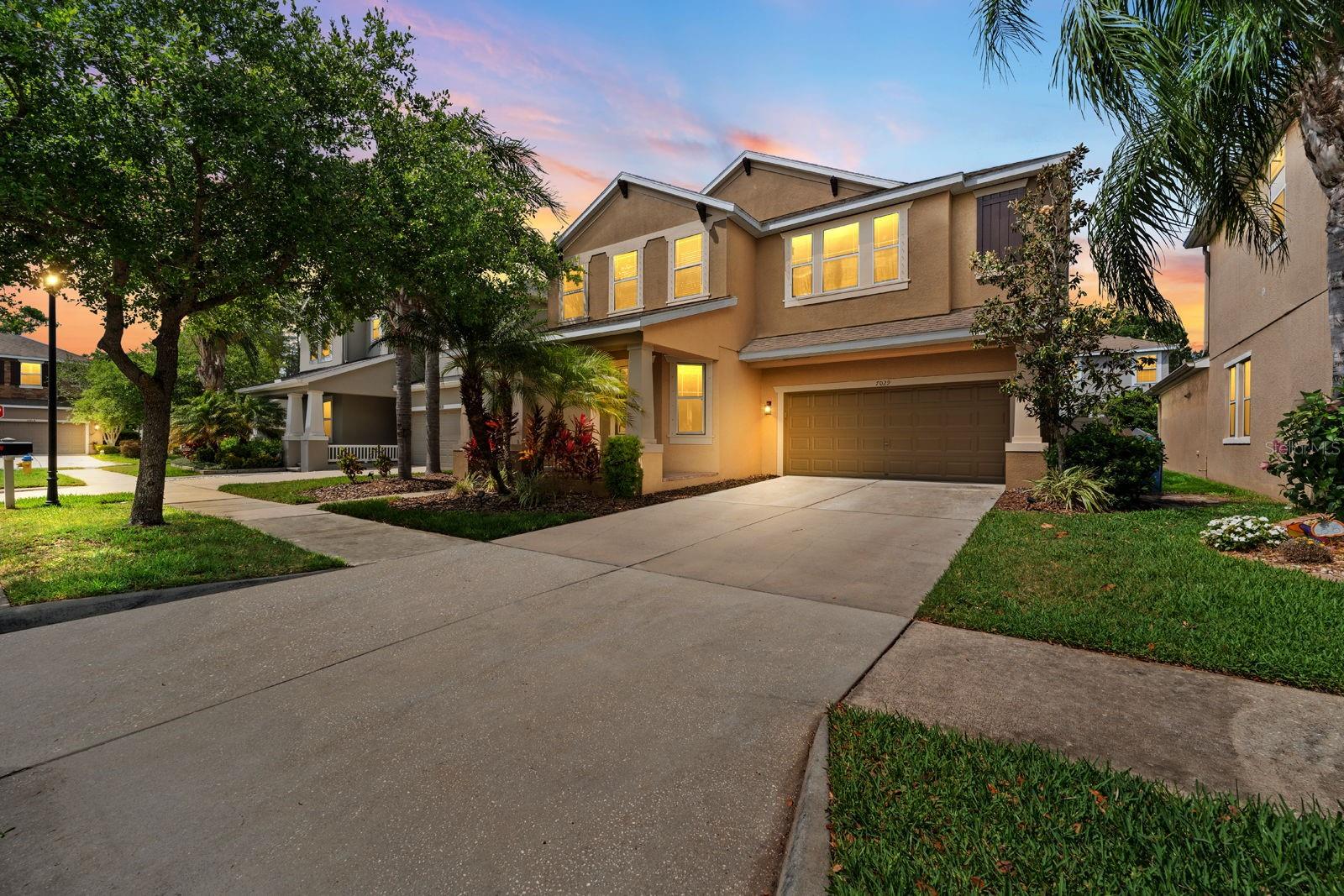
Would you like to sell your home before you purchase this one?
Priced at Only: $739,990
For more Information Call:
Address: 7029 Dowling Mill Circle, TAMPA, FL 33625
Property Location and Similar Properties
- MLS#: TB8445821 ( Residential )
- Street Address: 7029 Dowling Mill Circle
- Viewed: 55
- Price: $739,990
- Price sqft: $180
- Waterfront: No
- Year Built: 2012
- Bldg sqft: 4104
- Bedrooms: 4
- Total Baths: 4
- Full Baths: 3
- 1/2 Baths: 1
- Garage / Parking Spaces: 2
- Days On Market: 16
- Additional Information
- Geolocation: 28.0845 / -82.565
- County: HILLSBOROUGH
- City: TAMPA
- Zipcode: 33625
- Subdivision: Rocky Creek Estates Ph 1
- Elementary School: Citrus Park
- Middle School: Sergeant Smith
- High School: Sickles
- Provided by: WEICHERT REALTORS EXCLUSIVE PROPERTIES
- Contact: Hector Contreras
- 813-426-2669

- DMCA Notice
-
DescriptionGet ready to fall in love! This beautifully maintained two story gem is perfectly located in the heart of it all and offers everything youve been looking forspace, style, and a sparkling saltwater pool thats ready for endless florida fun! Featuring 4 spacious bedrooms, 3. 5 bathrooms, a dedicated home office (or possible 5th bedroom), and a sparkling saltwater poolone of the few in the communitythis home is designed for both comfort and style. As you step inside, youre greeted by a grand formal living room and dining area that flow seamlessly into the heart of the home. The open floor plan connects the kitchen and family room, creating the perfect space for entertaining or relaxed everyday living. The kitchen is both functional and elegant, showcasing granite countertops, 42 inch cabinets, a freestanding island, stainless steel appliances, and a spacious pantry. A convenient half bath is located on the first floor for guests. Make your way upstairs along the elegant wrought iron stair rails, where youll find beautiful engineered wood floors throughoutno carpet anywhere! The second floor features all four bedrooms, including a laundry room for added convenience. The primary suite is a true retreat with a large walk in closet and a spa like en suite bath featuring granite countertops, his and her vanities, a relaxing garden tub, and a separate shower. A versatile bonus den upstairs offers endless possibilitiesuse it as a playroom, media area, or cozy reading nook. Step outside to your private backyard oasis! The screened lanai opens to a refreshing saltwater pool with a new pump, perfect for soaking up the florida sunshine. Whether youre hosting a summer barbecue, lounging with friends, or unwinding with a good book, this outdoor space is ideal for year round enjoyment. Located just minutes from the veterans expressway, citrus park mall, and tampa international airport, youll love being close to shopping, dining, a rated schools, entertainment, and floridas beautiful beaches. Homes like this dont come around oftenschedule your private tour today and experience this incredible property for yourself!
Payment Calculator
- Principal & Interest -
- Property Tax $
- Home Insurance $
- HOA Fees $
- Monthly -
For a Fast & FREE Mortgage Pre-Approval Apply Now
Apply Now
 Apply Now
Apply NowFeatures
Building and Construction
- Covered Spaces: 0.00
- Exterior Features: Sidewalk, Sliding Doors
- Flooring: Carpet, Ceramic Tile, Wood
- Living Area: 3295.00
- Roof: Shingle
School Information
- High School: Sickles-HB
- Middle School: Sergeant Smith Middle-HB
- School Elementary: Citrus Park-HB
Garage and Parking
- Garage Spaces: 2.00
- Open Parking Spaces: 0.00
Eco-Communities
- Pool Features: In Ground, Pool Sweep, Salt Water, Screen Enclosure
- Water Source: Public
Utilities
- Carport Spaces: 0.00
- Cooling: Central Air
- Heating: Central
- Pets Allowed: Yes
- Sewer: Public Sewer
- Utilities: Public
Finance and Tax Information
- Home Owners Association Fee: 225.43
- Insurance Expense: 0.00
- Net Operating Income: 0.00
- Other Expense: 0.00
- Tax Year: 2024
Other Features
- Appliances: Dishwasher, Dryer, Microwave, Range, Refrigerator, Washer
- Association Name: Rizzetta and Company
- Association Phone: 813-933-5571
- Country: US
- Interior Features: Ceiling Fans(s), Eat-in Kitchen, Kitchen/Family Room Combo, Open Floorplan
- Legal Description: ROCKY CREEK ESTATES PHASE 1 LOT 13 BLOCK C
- Levels: Two
- Area Major: 33625 - Tampa / Carrollwood
- Occupant Type: Owner
- Parcel Number: U-01-28-17-9R5-C00000-00013.0
- Views: 55
- Zoning Code: CPV-I-1
Similar Properties
Nearby Subdivisions
Avery Oaks
Belle Glen
Camila Estates
Carrollwood Meadows
Cedar Creek At Country Run Pha
Citrus Chase
Citrus Park
Cornergate Sub
Cornergate Subdivision
Country Run
Creeks Of Citrus Park
Eaglebrook Ph 2
Eastbrook
Green Grass Acres 2nd Add
Logan Gate Village
Logan Gate Village Ph Ii Un 3
Logan Gate Village Ph Iv Un 2
Logan Gate Villg Ph Iii Un 1
Mandarin Lakes
Manhattan Park
Quail Ridge North
Ravinia Ph 1
Ravinia Ph 2
Rocky Creek Estates Ph 1
Shaw Place
Sugarwood Grove
Tiverton
Town Of Citrus
Town Of Citrus Park
Unplatted
Ventana Ph 2
Westmont Oaks
Woodbriar West
Woodmont Ph 2

- Broker IDX Sites Inc.
- 750.420.3943
- Toll Free: 005578193
- support@brokeridxsites.com




