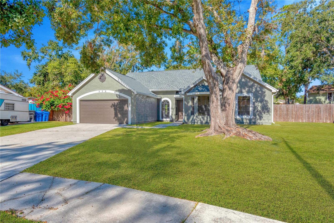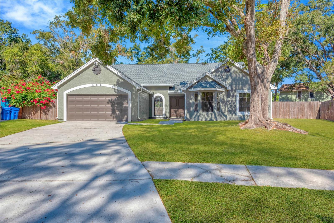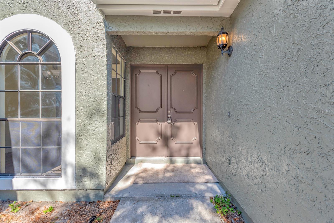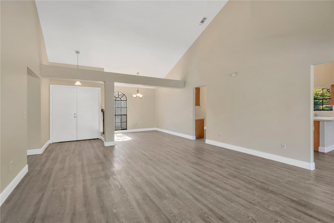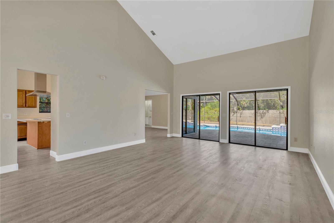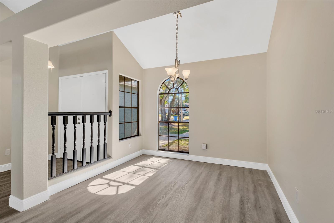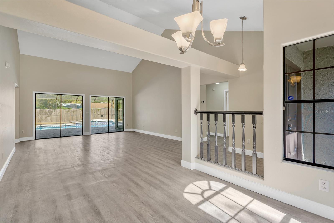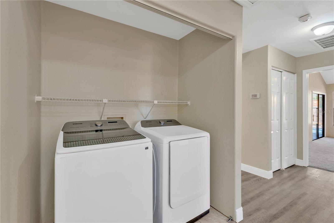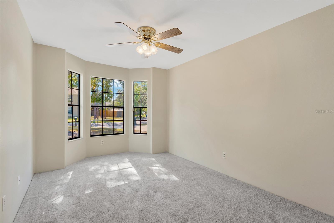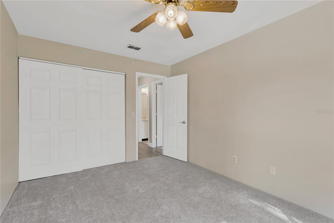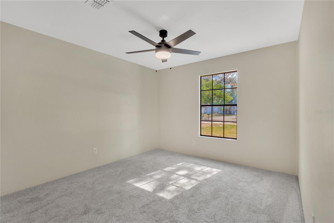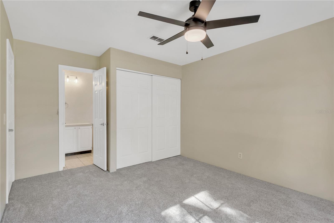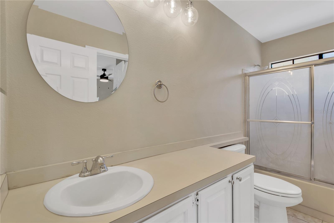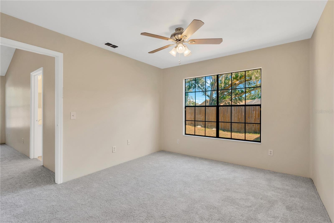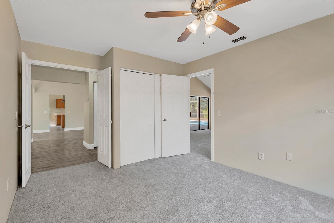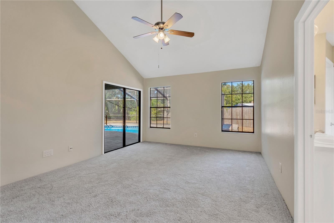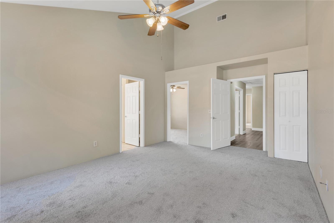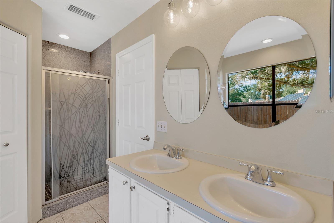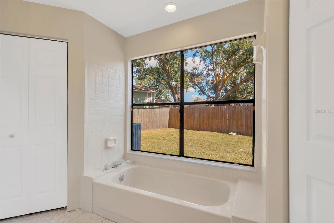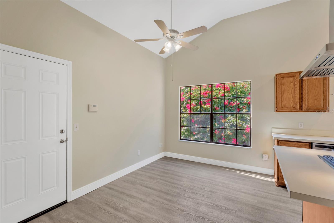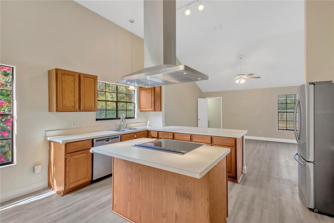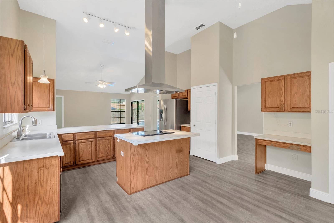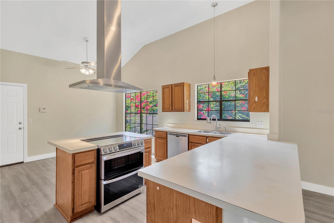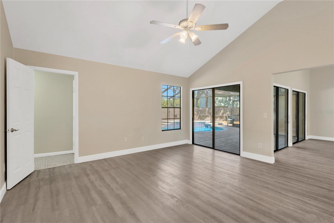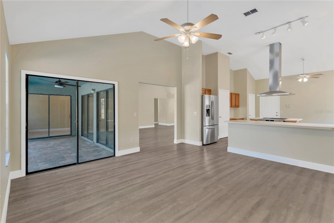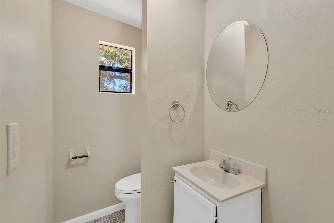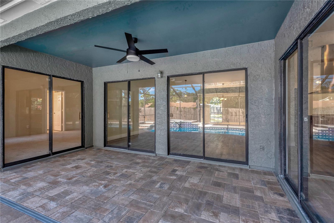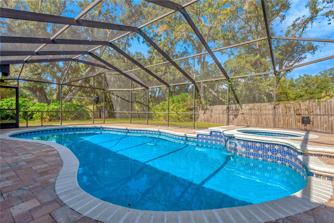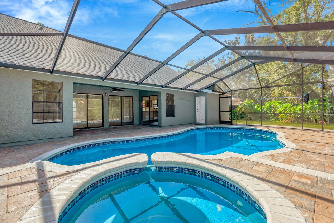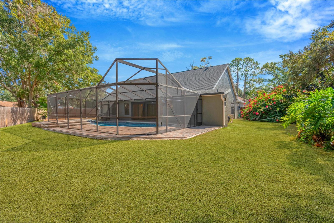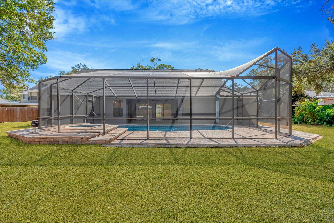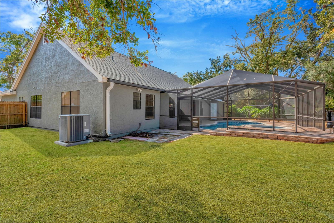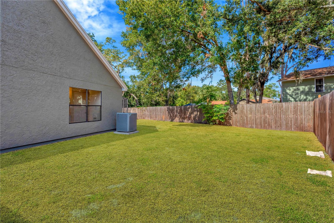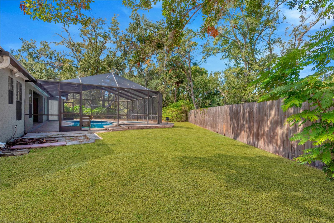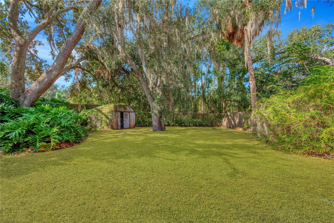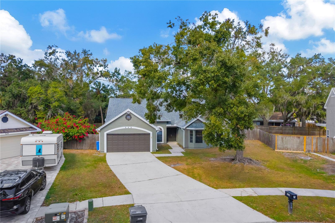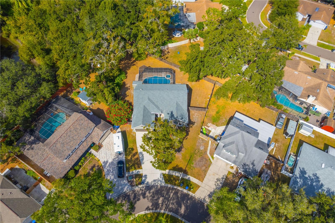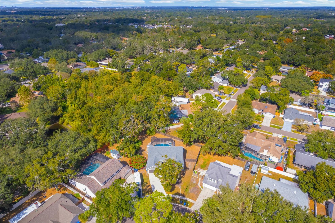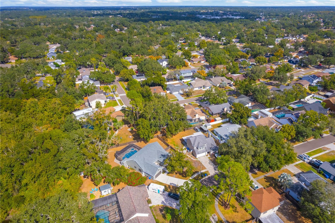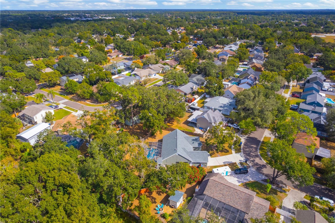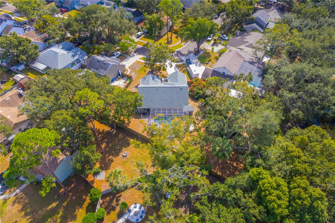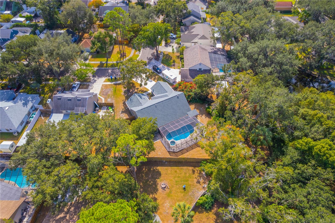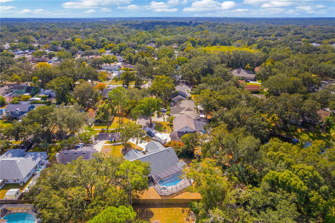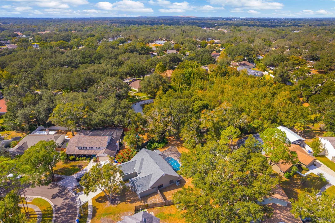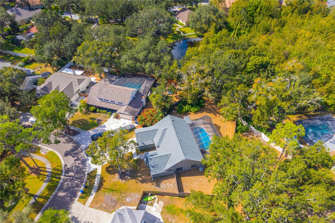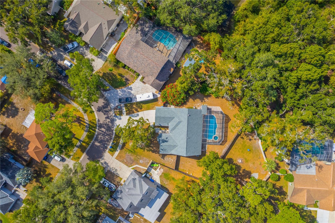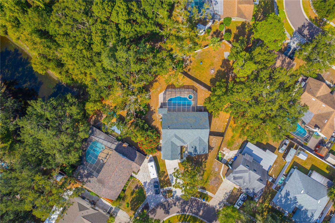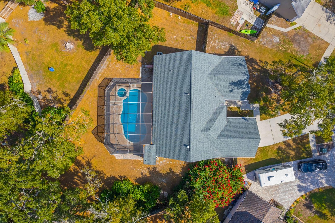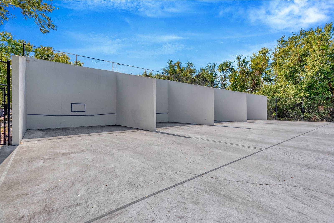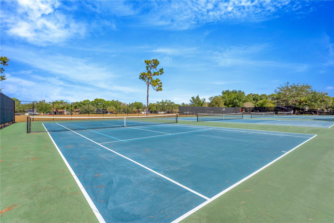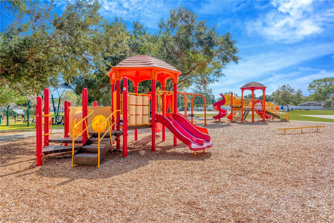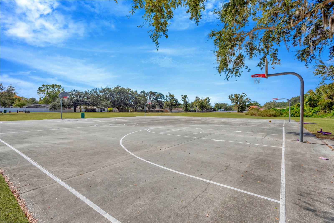526 Emberwood Drive, BRANDON, FL 33511
Property Photos
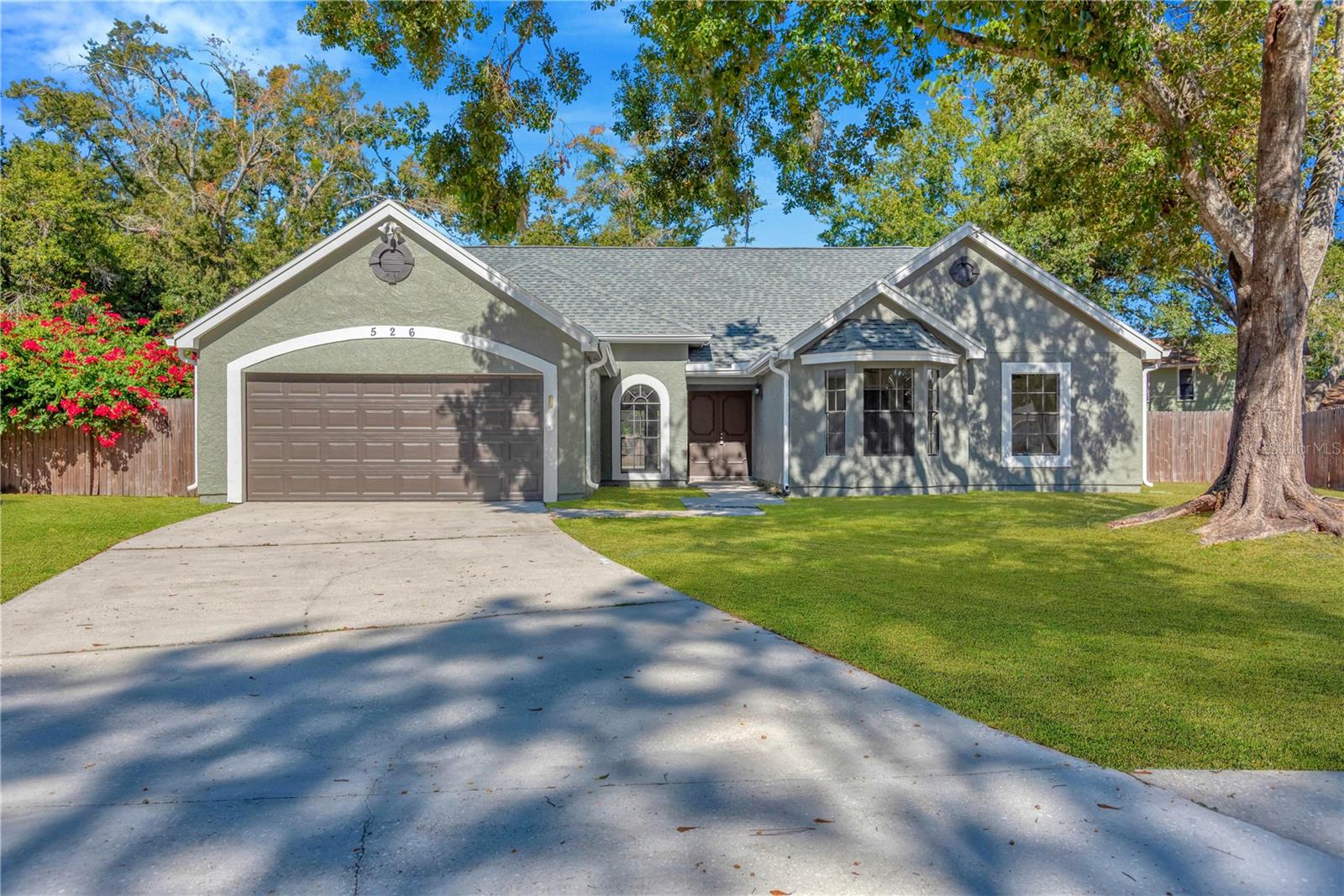
Would you like to sell your home before you purchase this one?
Priced at Only: $440,000
For more Information Call:
Address: 526 Emberwood Drive, BRANDON, FL 33511
Property Location and Similar Properties
- MLS#: TB8445770 ( Residential )
- Street Address: 526 Emberwood Drive
- Viewed: 40
- Price: $440,000
- Price sqft: $161
- Waterfront: No
- Year Built: 1986
- Bldg sqft: 2731
- Bedrooms: 4
- Total Baths: 3
- Full Baths: 2
- 1/2 Baths: 1
- Garage / Parking Spaces: 2
- Days On Market: 16
- Additional Information
- Geolocation: 27.8817 / -82.2793
- County: HILLSBOROUGH
- City: BRANDON
- Zipcode: 33511
- Subdivision: Bloomingdale Sec H
- Provided by: RE/MAX ALLIANCE GROUP
- Contact: Forest Maddux, JR
- 813-259-0000

- DMCA Notice
-
DescriptionWelcome home. You will love this four bedroom two and a half bathroom POOL home as soon as you pull in the driveway. It sits on an oversized quarter acre lot with mature landscaping. The outside of the home has a fresh coat of paint, and the roof was replaced in 2020. As you enter the home through the double front door you walk into the living room with luxury vinyl flooring and soaring ceilings. Natural light comes through the two sliding glass doors that lead out to the rear lanai. Just off the living room on your way to the kitchen is the dining area in front of a large picturesque window. The kitchen is large with oak cabinets and stainless steel appliances. The island has a glass top stove with a double oven. The range hood is impressive and functional at the center of your kitchen. There is plenty of room for an eat in kitchen space, and a separate breakfast bar. The kitchen overlooks the family room which also has a sliding glass door. The other side of the home has four bedrooms. All of them have ceiling fans and brand new carpet. The guest bathroom is good sized with a tub/shower combo, and one bedroom has direct access to it. The primary bedroom is large and has a sliding glass door to give you private access to your screened lanai. The ensuite bathroom has a dual sink vanity, standalone shower, separate tub, a private toilet room, and two closets. Outside is your private oasis. The sliding glass doors lead out to a covered lanai that overlooks your screened pool. It's the perfect place to put a grill and patio furniture. You can entertain, or simply enjoy the peace and quiet. The large lot offers plenty of space to enjoy the outdoors. Call today to schedule your private tour.
Payment Calculator
- Principal & Interest -
- Property Tax $
- Home Insurance $
- HOA Fees $
- Monthly -
For a Fast & FREE Mortgage Pre-Approval Apply Now
Apply Now
 Apply Now
Apply NowFeatures
Building and Construction
- Covered Spaces: 0.00
- Exterior Features: Rain Gutters, Sidewalk, Sliding Doors
- Flooring: Carpet, Ceramic Tile, Luxury Vinyl
- Living Area: 2155.00
- Roof: Shingle
Land Information
- Lot Features: In County
Garage and Parking
- Garage Spaces: 2.00
- Open Parking Spaces: 0.00
- Parking Features: Driveway, Garage Door Opener
Eco-Communities
- Pool Features: Gunite, In Ground, Screen Enclosure
- Water Source: Public
Utilities
- Carport Spaces: 0.00
- Cooling: Central Air
- Heating: Central, Electric
- Pets Allowed: Yes
- Sewer: Public Sewer
- Utilities: Electricity Connected, Public, Sewer Connected, Water Connected
Finance and Tax Information
- Home Owners Association Fee: 0.00
- Insurance Expense: 0.00
- Net Operating Income: 0.00
- Other Expense: 0.00
- Tax Year: 2025
Other Features
- Appliances: Dishwasher, Dryer, Electric Water Heater, Range, Range Hood, Refrigerator, Washer
- Country: US
- Furnished: Unfurnished
- Interior Features: Eat-in Kitchen, High Ceilings, Primary Bedroom Main Floor
- Legal Description: BLOOMINGDALE SECTION H UNIT 3 LOT 78 BLK 1
- Levels: One
- Area Major: 33511 - Brandon
- Occupant Type: Vacant
- Parcel Number: U-11-30-20-2PD-000001-00078.0
- Possession: Close Of Escrow
- View: Trees/Woods
- Views: 40
- Zoning Code: PD
Similar Properties
Nearby Subdivisions
216 Heather Lakes
9vb Brandon Pointe Phase 3 Pa
Alafia Estates
Alafia Estates Unit A
Alafia Preserve
Barrington Oaks
Bell Shoals Gardens
Bloomingdale Sec C
Bloomingdale Sec D
Bloomingdale Sec D Unit
Bloomingdale Sec E
Bloomingdale Sec F
Bloomingdale Sec H
Bloomingdale Sec I
Bloomingdale Section I
Bloomingdale Trails
Bloomingdale Village Ph I Sub
Bloomingdale West
Brandon Lake Park
Brandon Oak Grove Estates
Brandon Pointe Ph 3 Prcl
Brandon Terrace Park
Brandon Tradewinds
Brentwood Hills Tr C
Brooker Ridge
Brookwood Sub
Burlington Heights
Cedar Grove
Colonial Oaks
Countryside Manor Sub
Four Winds Estates
Heather Lakes
Heather Lakes Unit Xii
Heather Lakes Unit Xxvii Ph
Heather Lakes Unit Xxx1v
Heather Lakes Unit Xxxv
Heather Lakes Unit Xxxvi Ph
Hickory Creek
Hickory Hammock
Hickory Highlands
Hickory Lakes Ph 1
Hickory Ridge
Hickory Ridge Unit 2
Hidden Lakes
Hidden Reserve
Highland Ridge
Hillside
Hollington Oaks
Montclair Meadow 3rd
Oak Mont
Oak Mont Woods
Oaklan Sub
Peppermill At Providence Lakes
Peppermill Iii At Providence L
Plantation Estates
Plantation Estates Unit 4
Ponderosa 2nd Add
Providence Lakes
Providence Lakes Prcl N Phas
Providence Lakes Prcl P
River Rapids Sub
Riverwoods Hammock
Rolling Meadows
Royal Crest Estates
Sanctuary/john Moore Road
Sanctuaryjohn Moore Road
South Ridge Ph 1 Ph
South Ridge Ph 3
Southwood Hills
Sterling Ranch
Sterling Ranch Unit 3
Sterling Ranch Unts 7 8 9
Sterling Ranch Unts 7 8 & 9
Stonewood Sub
Tanglewood
Unplatted
Watermill At Providence Lakes

- Broker IDX Sites Inc.
- 750.420.3943
- Toll Free: 005578193
- support@brokeridxsites.com



