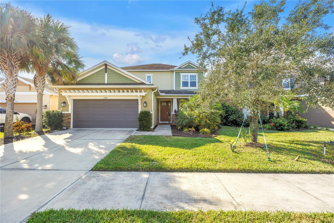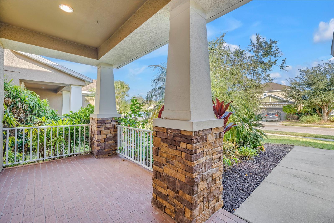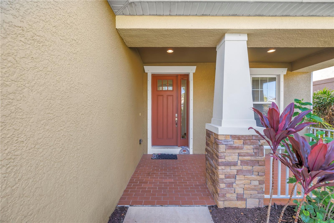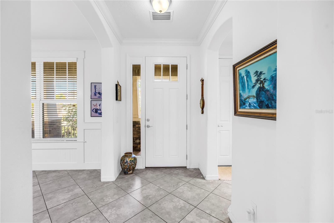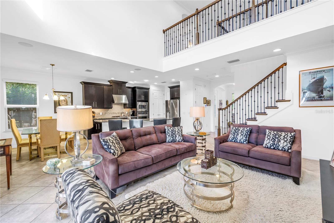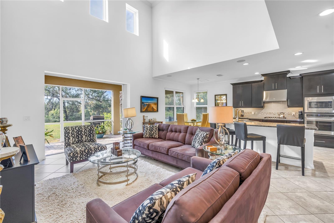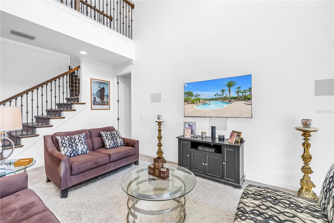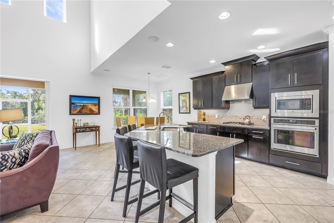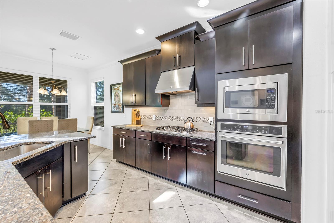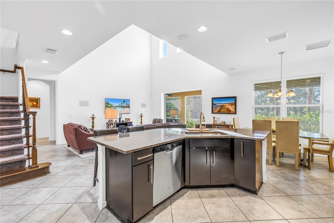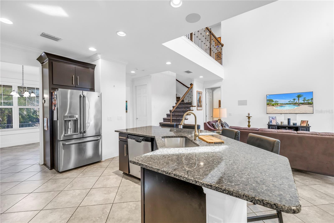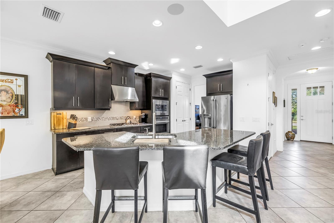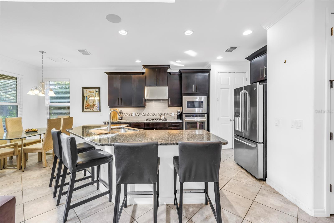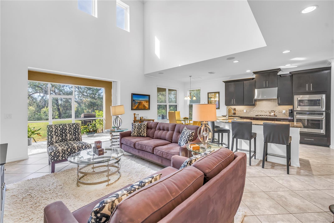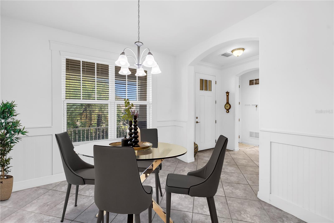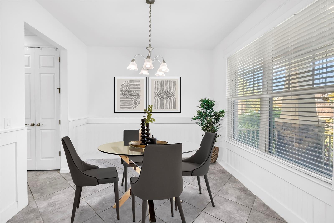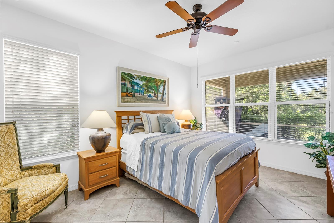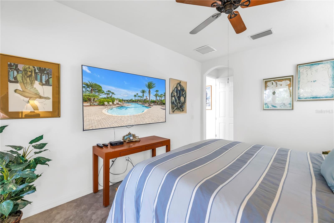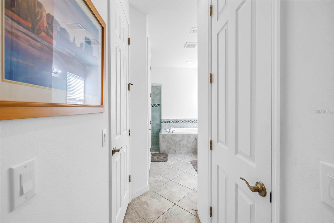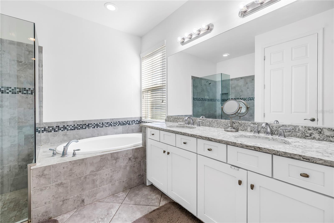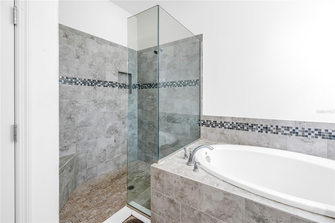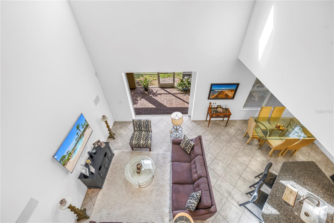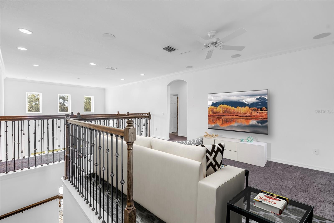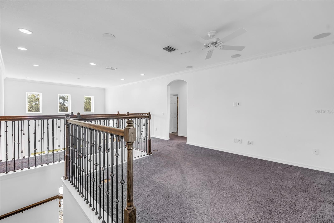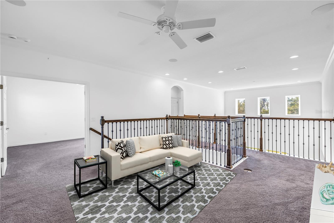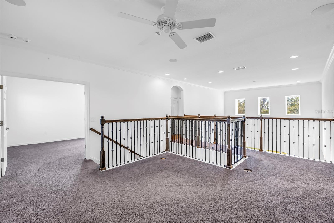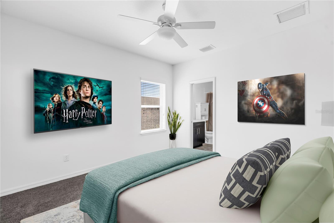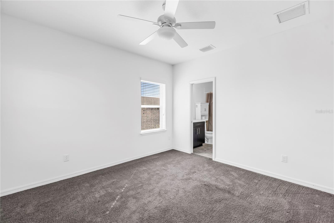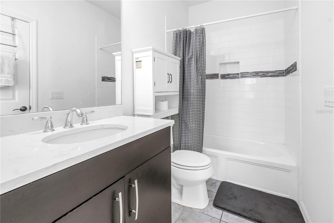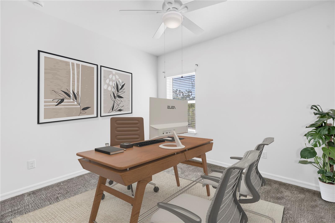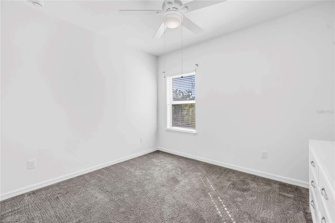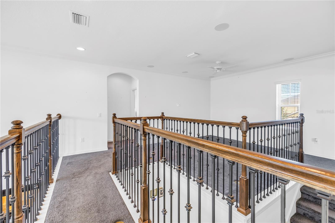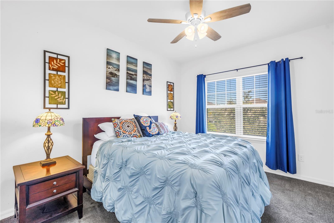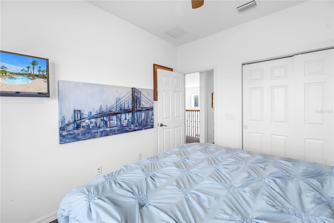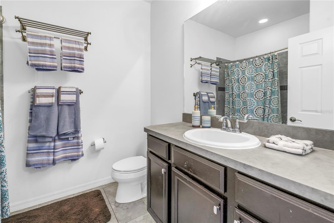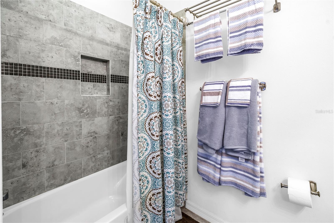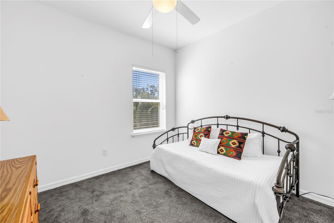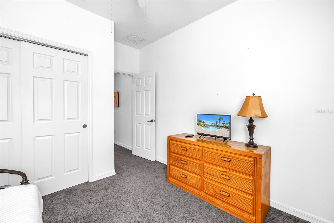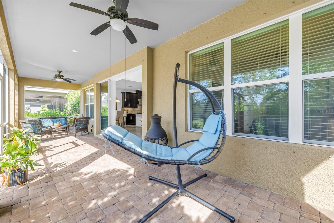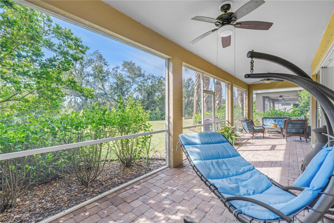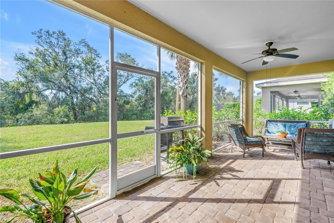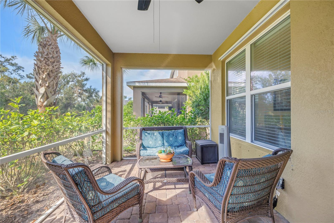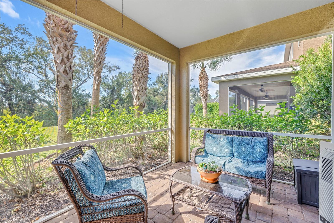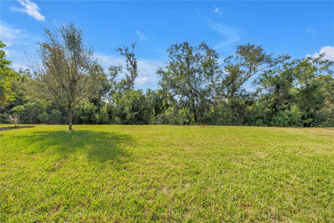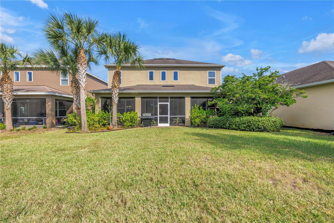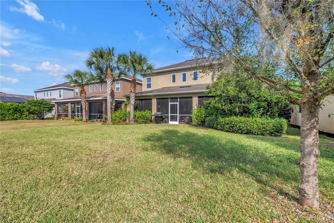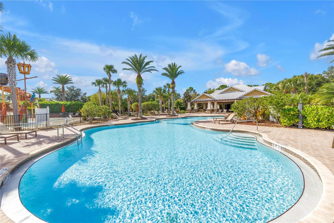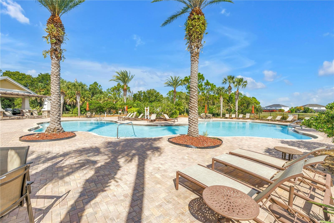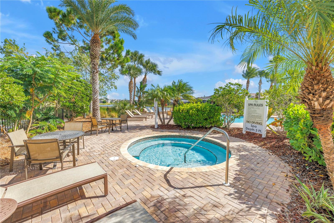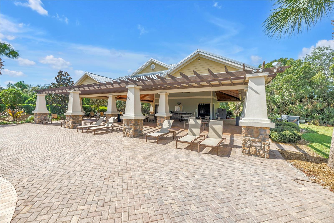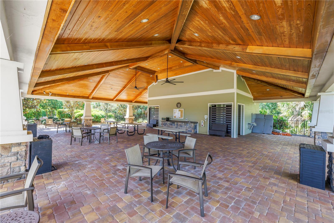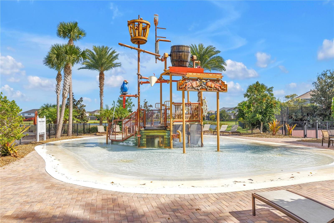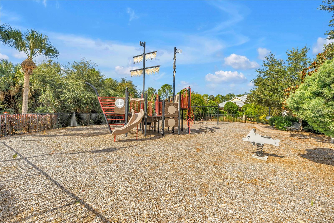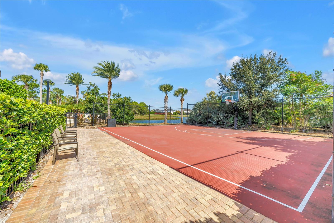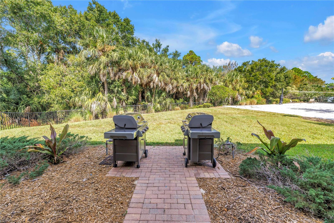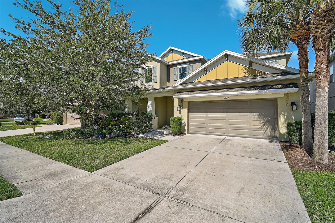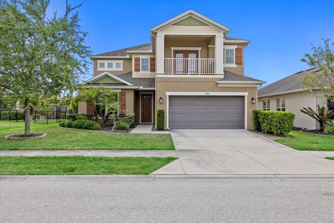5749 Liatris Circle, SARASOTA, FL 34238
Property Photos
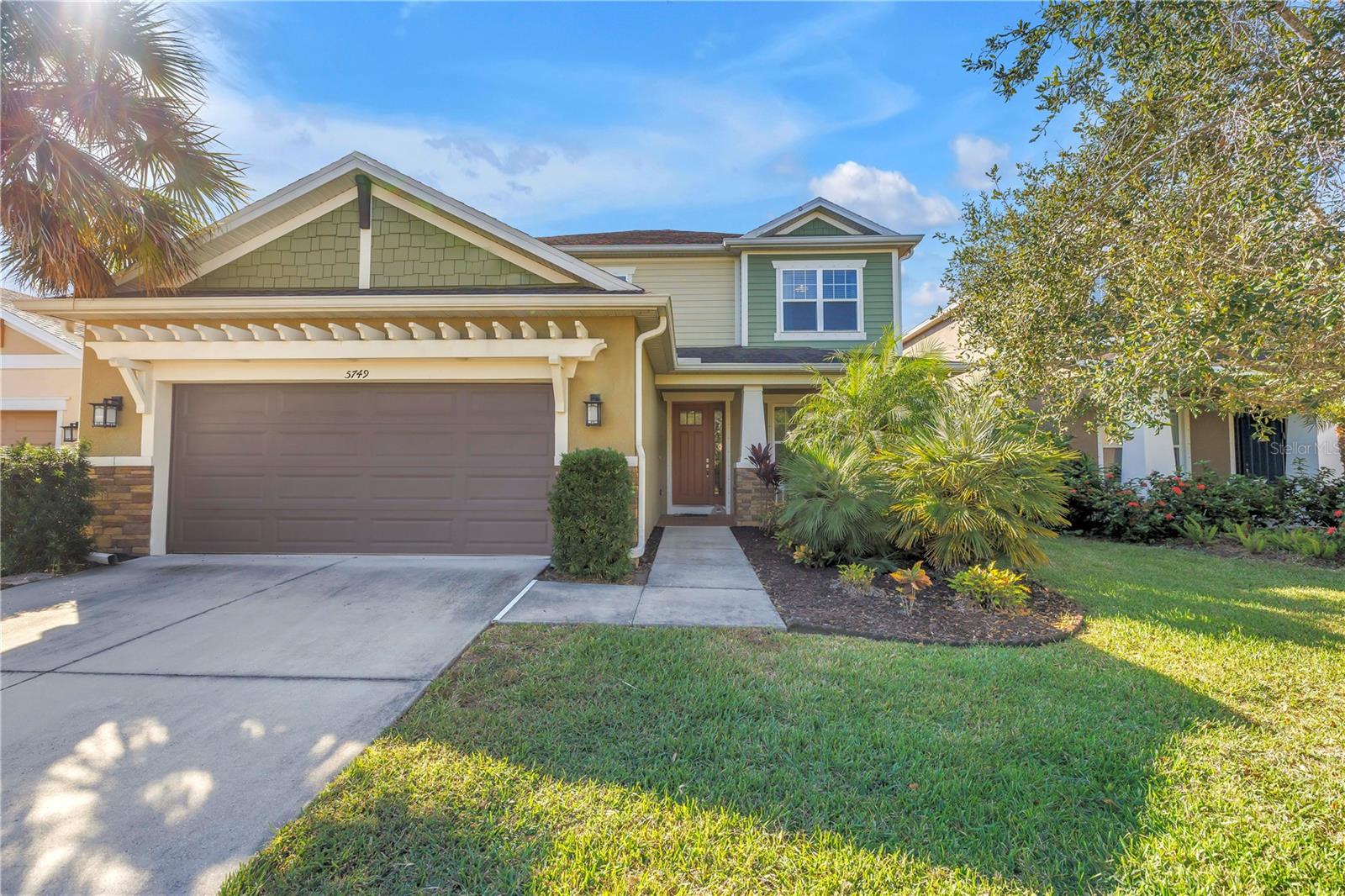
Would you like to sell your home before you purchase this one?
Priced at Only: $643,000
For more Information Call:
Address: 5749 Liatris Circle, SARASOTA, FL 34238
Property Location and Similar Properties
- MLS#: TB8445504 ( Residential )
- Street Address: 5749 Liatris Circle
- Viewed: 2
- Price: $643,000
- Price sqft: $174
- Waterfront: No
- Year Built: 2016
- Bldg sqft: 3693
- Bedrooms: 4
- Total Baths: 4
- Full Baths: 3
- 1/2 Baths: 1
- Garage / Parking Spaces: 2
- Days On Market: 1
- Additional Information
- Geolocation: 27.2576 / -82.4513
- County: SARASOTA
- City: SARASOTA
- Zipcode: 34238
- Subdivision: Arbor Lakes On Palmer Ranch
- High School: Riverview High
- Provided by: SOUTHERN ROOTS REALTY, LLC
- Contact: Lauren Traviesa, LLC
- 727-498-1673

- DMCA Notice
-
DescriptionOne or more photo(s) has been virtually staged. Modern Elegance Meets Florida Living at Arbor Lakes on Palmer Ranch! Welcome to 5749 Liatris Circle, an elegant and spacious 4 bedroom, 3.5 bath premium residence with office/additional bedroom PLUS loft/bonus area! Located in one of Sarasotas most desirable resort style communities, this 2016 nearly 2,700 sq. ft. concrete block and stucco home combines modern sophistication and thoughtful design with the relaxed charm of Florida living. Step inside and you'll be greeted by a stunning great room with combined living/kitchen/dining areas, soaring cathedral ceilings, arched hallways, and abundant natural light that enhances the home's expansive and airy feel. The gourmet kitchen is a true centerpiece, featuring granite countertops, a center island with bar seating, stainless steel appliances, gas cooktop, built in convection oven and microwave, undercabinet lighting and a large pantry. Enjoy casual meals in the eat in breakfast area or host larger gatherings in the separate formal dining room. Love to enjoy your morning coffee al fresco? Sliding glass doors in the living area take you out to a massive screened in lanai with beautiful upgraded pavers, overlooking a manicured backyard and tranquil wooded preserve. A private oasis perfect for indoor outdoor living! The primary suite is conveniently located on the main floor and offers a serene retreat with his/hers closets and a spacious ensuite bath boasting quartz countertops, dual sinks, a garden soaking tub, walk in shower and private water closet. Rounding out the first floor, you will find a half bath, interior laundry room, two car garage as well as tons of additional storage! Upstairs, enjoy a spacious loft/bonus areaperfect for a playroom or media space, along with 3 additional bedrooms and an office. The bedroom directly off the loft area features its own ensuite bath, creating a second primary option for guests or multigenerational living. Curated during construction by the current owners, the home also offers a long list of premium upgrades including two new HVAC systems (installed within the last 6 months), radiant barrier attic insulation for energy efficiency, instant tankless water heater, built in central vacuum system, Recessed lighting, surround sound speakers, enhanced electrical wiring with floor receptacles and additional outlets, crown molding as well as round corner bead plaster throughout for a smooth, high end finish. Nestled toward the interior of the neighborhood for added privacy and minimal road noise, this home sits within a family friendly, amenity rich community offering a resort style pool, splash pad, playground, fire pit, sports courts, and dog park. Newly zoned for the state of the art Skye Ranch K8 and Riverview High School and just minutes from Siesta Key Beach, Legacy Trail, shopping, dining, and I 75, this home offers the perfect balance of luxury, comfort, and convenience. Schedule your showing today and be in your new home before the year ends!
Payment Calculator
- Principal & Interest -
- Property Tax $
- Home Insurance $
- HOA Fees $
- Monthly -
For a Fast & FREE Mortgage Pre-Approval Apply Now
Apply Now
 Apply Now
Apply NowFeatures
Building and Construction
- Covered Spaces: 0.00
- Exterior Features: Hurricane Shutters, Lighting, Sliding Doors
- Flooring: Carpet, Tile
- Living Area: 2676.00
- Roof: Shingle
School Information
- High School: Riverview High
Garage and Parking
- Garage Spaces: 2.00
- Open Parking Spaces: 0.00
- Parking Features: Covered, Curb Parking, Driveway, Garage Door Opener, Off Street, On Street
Eco-Communities
- Water Source: Public
Utilities
- Carport Spaces: 0.00
- Cooling: Central Air
- Heating: Central, Heat Pump
- Pets Allowed: Yes
- Sewer: Public Sewer
- Utilities: Cable Connected, Electricity Connected, Natural Gas Connected, Sewer Connected, Water Connected
Finance and Tax Information
- Home Owners Association Fee Includes: Common Area Taxes, Pool, Recreational Facilities
- Home Owners Association Fee: 574.00
- Insurance Expense: 0.00
- Net Operating Income: 0.00
- Other Expense: 0.00
- Tax Year: 2024
Other Features
- Appliances: Built-In Oven, Cooktop, Dishwasher, Disposal, Dryer, Microwave, Range Hood, Refrigerator, Tankless Water Heater, Washer
- Association Name: Jessica Munding
- Association Phone: 941-554-8838
- Country: US
- Interior Features: Built-in Features, Cathedral Ceiling(s), Ceiling Fans(s), Central Vaccum, Chair Rail, Crown Molding, Eat-in Kitchen, High Ceilings, Kitchen/Family Room Combo, Open Floorplan, Primary Bedroom Main Floor, Split Bedroom, Stone Counters, Walk-In Closet(s), Window Treatments
- Legal Description: LOT 115, ARBOR LAKES ON PALMER RANCH PH 2A
- Levels: Two
- Area Major: 34238 - Sarasota/Sarasota Square
- Occupant Type: Owner
- Parcel Number: 0096010026
- Possession: Close Of Escrow
- View: Trees/Woods
- Zoning Code: RSF1
Similar Properties
Nearby Subdivisions
Arbor Lakes On Palmer Ranch
Ballantrae
Beneva Oaks
Car Bank 2.0
Car Bank Srq
Clark Lakes Sub
Cobblestone On Palmer Ranch
Cobblestonepalmer Ranch Ph 1
Cobblestonepalmer Ranch Ph 2
Country Club Of Sarasota The
Deer Creek
East Gate
Enclave At Prestancia The
Gulf Gate East
Hammock Preserve
Hammock Preserve Ph 144 1b
Hammock Preserve Ph 1a
Hammock Preserve Ph 1a4 1b
Hammock Preserve Ph 2a 2b
Hamptons
Huntington Pointe
Isles Of Sarasota
Lakeshore Village South
Legacy Estspalmer Ranch Ph 1
Legacy Estspalmer Ranch Ph 2
Mara Villas
Mira Lago At Palmer Ranch Ph 2
Mira Lago At Palmer Ranch Ph 3
Not Applicable
Palacio
Palisades At Palmer Ranch
Palmer Oaks Estates
Prestancia
Prestancia La Vista
Prestancia Villa Fiore
Prestancia M N O Amd
Prestancia M N And O Amd
Prestancia Villa Deste
Prestanciavilla Palmeras
Sandhill Preserve
Sarasota Ranch Estates
Silver Oak
Silver Oaks
Stonebridge
Stoneybrook At Palmer Ranch
Stoneybrook Golf Country Club
Sunrise Preserve
Sunrise Preserve Ph 3
Sunrise Preserve Ph 5
The Hamptons
Turtle Rock
Turtle Rock Parcels I J
Turtle Rock Prcl G
Valencia At Prestancia
Venetian Estates
Village Des Pins I
Villagewalk
Wellington Chase
Westwoods At Sunrise
Westwoods At Sunrise 2
Willowbrook

- Broker IDX Sites Inc.
- 750.420.3943
- Toll Free: 005578193
- support@brokeridxsites.com



