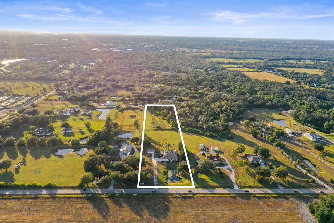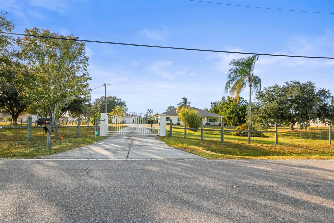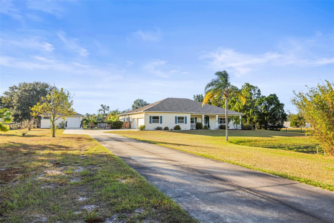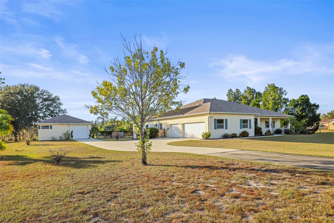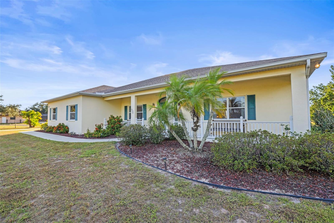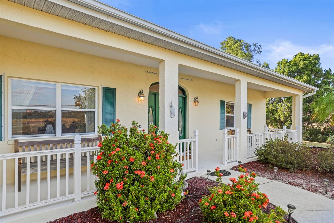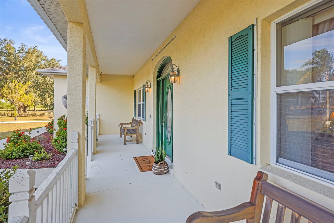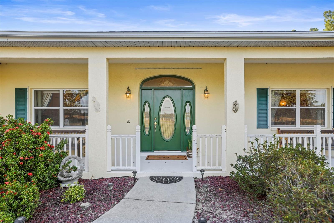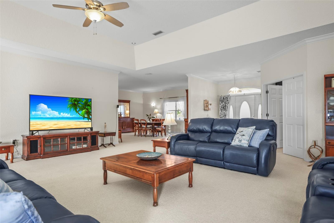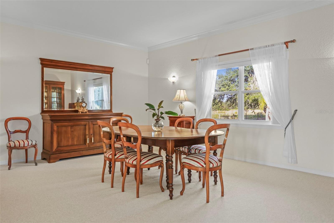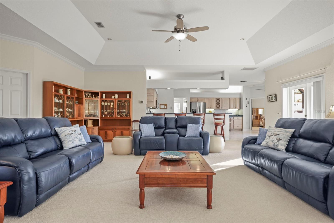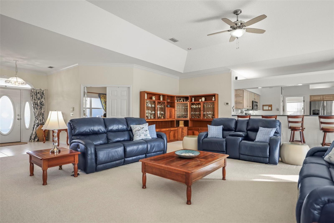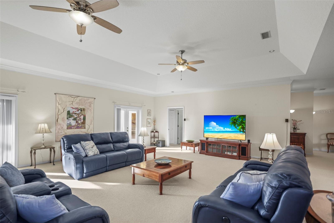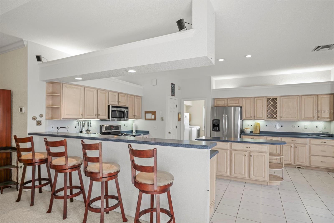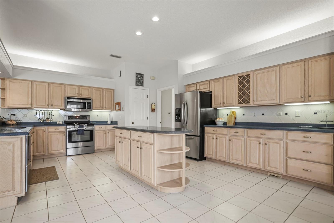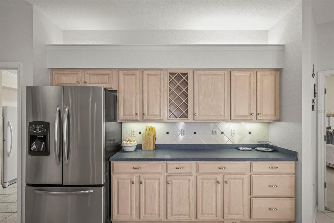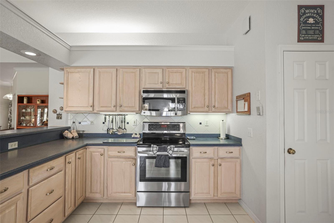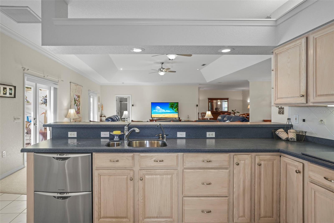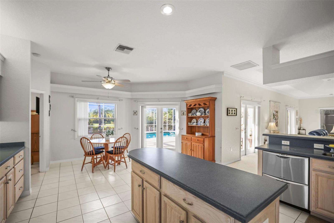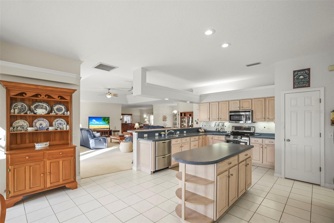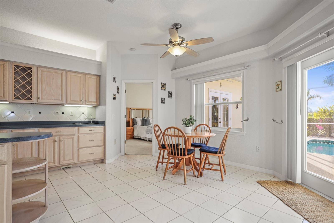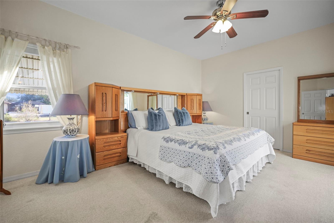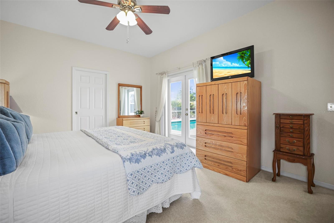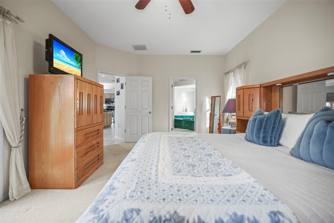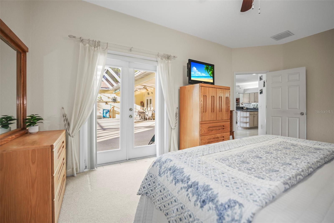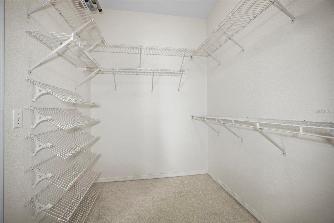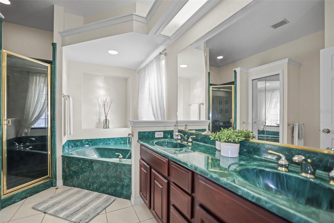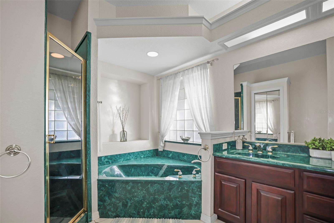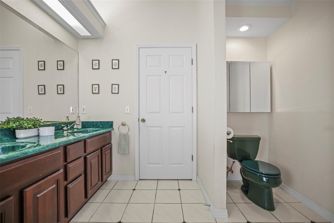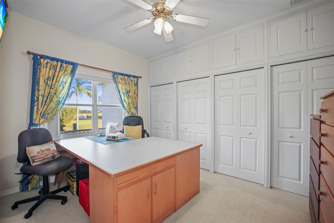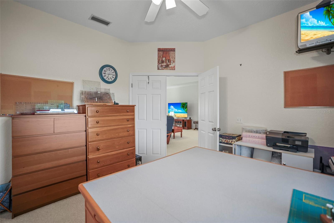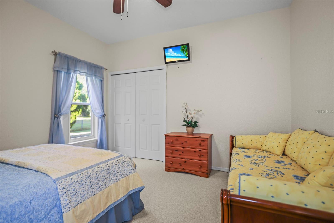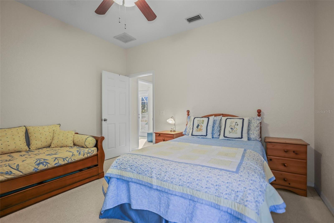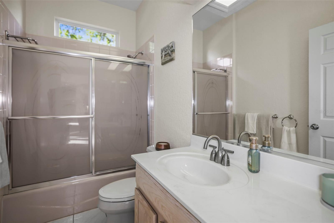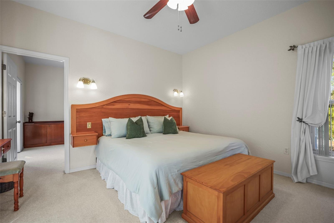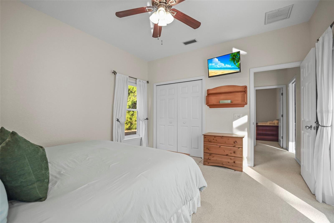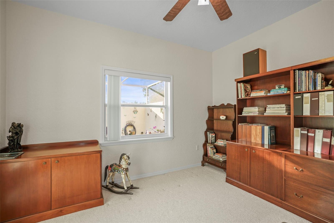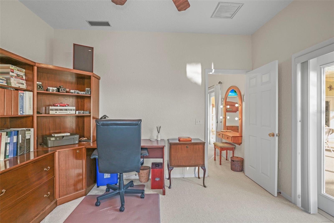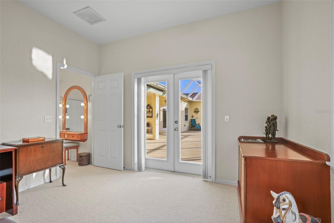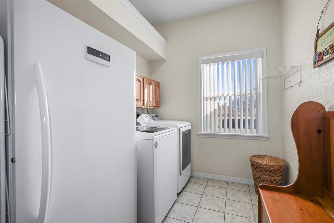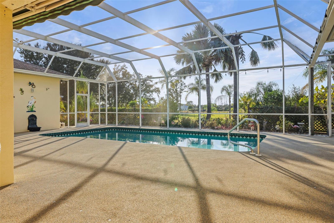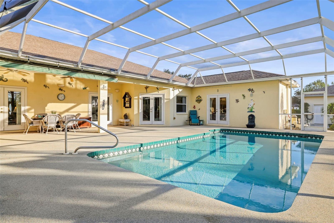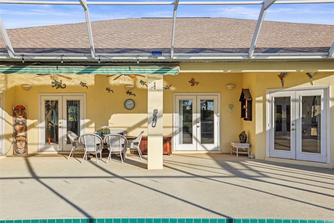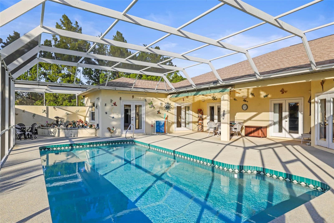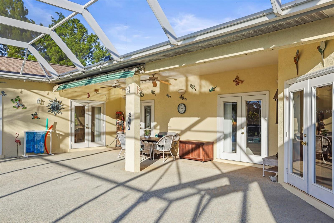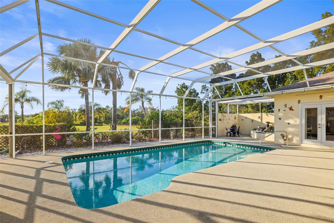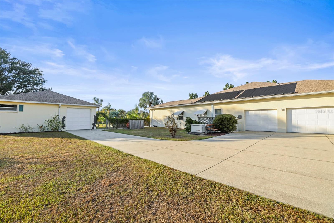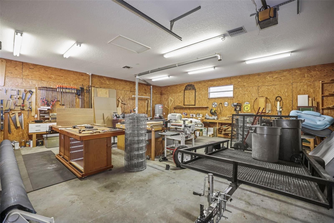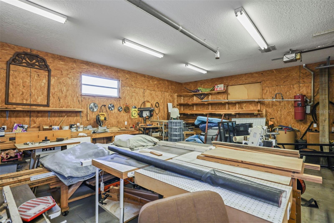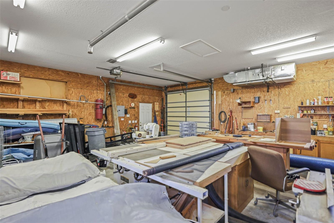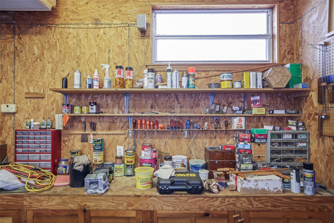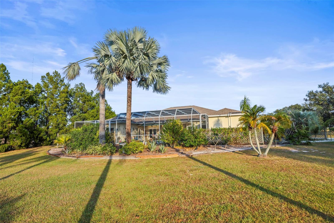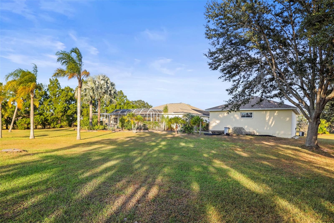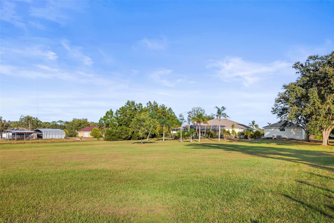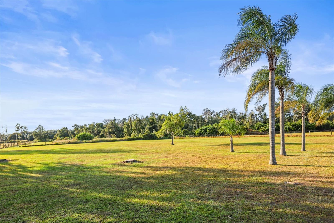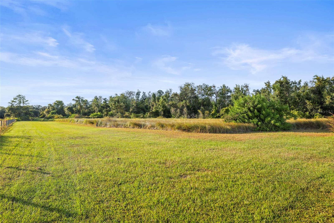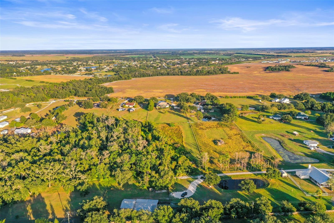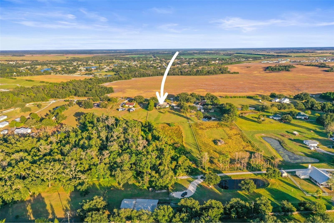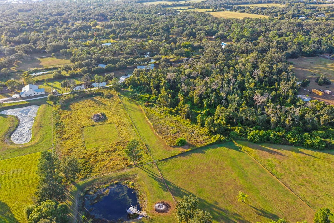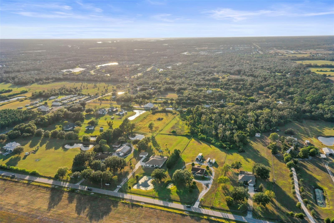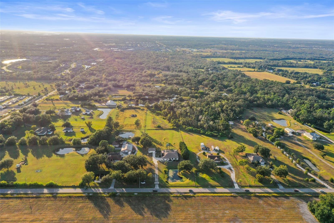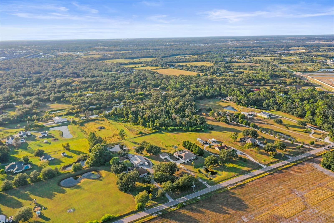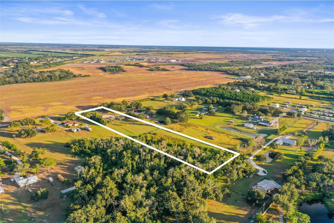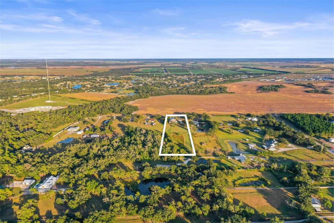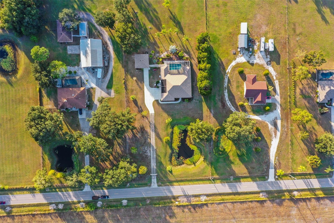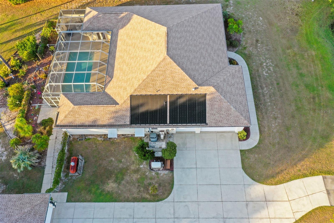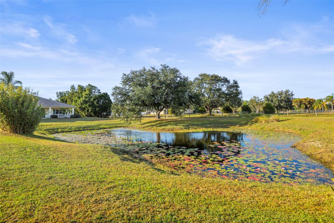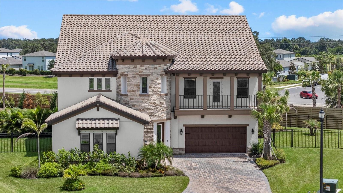4503 Rye Rd , PARRISH, FL 34219
Property Photos
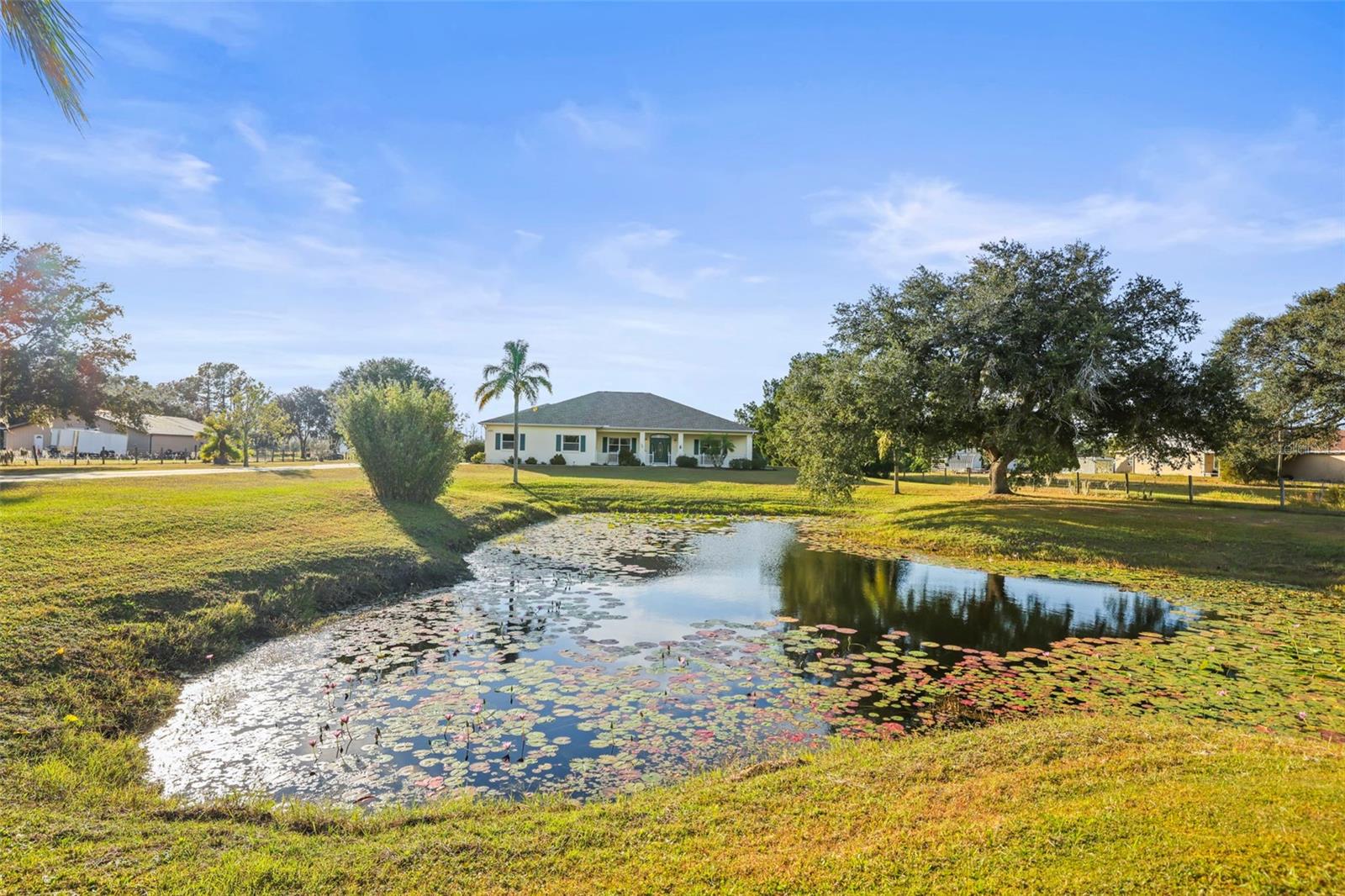
Would you like to sell your home before you purchase this one?
Priced at Only: $1,200,000
For more Information Call:
Address: 4503 Rye Rd , PARRISH, FL 34219
Property Location and Similar Properties
- MLS#: TB8445469 ( Residential )
- Street Address: 4503 Rye Rd
- Viewed: 45
- Price: $1,200,000
- Price sqft: $261
- Waterfront: No
- Year Built: 1999
- Bldg sqft: 4592
- Bedrooms: 4
- Total Baths: 2
- Full Baths: 2
- Garage / Parking Spaces: 3
- Days On Market: 16
- Additional Information
- Geolocation: 27.5542 / -82.3707
- County: MANATEE
- City: PARRISH
- Zipcode: 34219
- Subdivision: 1763 Rye Rd E Golf Course Rd C
- Elementary School: Annie Lucy Williams
- Middle School: Buffalo Creek
- High School: Parrish Community
- Provided by: PHELPS REALTY GROUP
- Contact: Kelly Jamruk
- 727-403-5213

- DMCA Notice
-
DescriptionWelcome to Your Private Paradise in Parrish, Florida! Discover the perfect blend of privacy, comfort and Florida living at 4503 North Rye Road, set on over 5 acres of picturesque, unincorporated land. This beautifully maintained 4 bedroom, 2 bathroom pool home offers space to spread out, stunning natural surroundings and a variety of thoughtful upgrades throughout. Step inside to find an inviting open split floor plan designed for both everyday living and effortless entertaining. The spacious kitchen features wood cabinetry, solid surface countertops, stainless steel appliances, a large breakfast bar, pantry and cozy breakfast nook. The generously sized bedrooms offer plenty of room to relax and the flex room/home office provides the perfect space for remote work, a hobby area, or a potential fifth bedroom. The 3 car garage offers abundant storage for all your needs. Enjoy resort style outdoor living with a resurfaced solar heated pool, retractable SunSetter shade and multiple french doors opening from nearly every room to the courtyard style lanai, creating a true indoor outdoor retreat. This property is ideal for those seeking space and versatility, bring your animals and your toys! A detached workshop currently houses a fully functioning woodworking shop, offering endless possibilities for hobbies or additional storage. Additional highlights include, Generac 18kw standby propane generator, Storm Catcher fabric hurricane shutters, Newer roof (2022), central vacuum system, new water heater (2024), two french wiring circuits in the kitchen, indoor laundry room with deep freezer and a fully fenced, gated property. This rare gem is one of the few large parcels remaining in the fast growing town of Parrish, a serene retreat today and a valuable investment for tomorrow. Experience the best of country living with modern comforts. Schedule your private showing today!
Payment Calculator
- Principal & Interest -
- Property Tax $
- Home Insurance $
- HOA Fees $
- Monthly -
For a Fast & FREE Mortgage Pre-Approval Apply Now
Apply Now
 Apply Now
Apply NowFeatures
Building and Construction
- Covered Spaces: 0.00
- Exterior Features: French Doors, Hurricane Shutters, Lighting, Rain Gutters
- Fencing: Wire, Wood
- Flooring: Carpet, Tile
- Living Area: 3095.00
- Other Structures: Workshop
- Roof: Shingle
Land Information
- Lot Features: Oversized Lot, Pasture, Unincorporated
School Information
- High School: Parrish Community High
- Middle School: Buffalo Creek Middle
- School Elementary: Annie Lucy Williams Elementary
Garage and Parking
- Garage Spaces: 3.00
- Open Parking Spaces: 0.00
- Parking Features: Garage Door Opener, Garage Faces Side, Oversized
Eco-Communities
- Pool Features: Gunite, In Ground, Screen Enclosure, Solar Heat
- Water Source: Public
Utilities
- Carport Spaces: 0.00
- Cooling: Central Air
- Heating: Heat Pump
- Sewer: Septic Tank
- Utilities: Cable Available, Electricity Connected, Water Connected
Finance and Tax Information
- Home Owners Association Fee: 0.00
- Insurance Expense: 0.00
- Net Operating Income: 0.00
- Other Expense: 0.00
- Tax Year: 2025
Other Features
- Appliances: Dishwasher, Disposal, Dryer, Electric Water Heater, Freezer, Kitchen Reverse Osmosis System, Microwave, Range, Refrigerator, Washer, Water Softener
- Country: US
- Furnished: Negotiable
- Interior Features: Ceiling Fans(s), Central Vaccum, Crown Molding, Eat-in Kitchen, High Ceilings, Open Floorplan, Solid Surface Counters, Solid Wood Cabinets, Split Bedroom, Tray Ceiling(s), Walk-In Closet(s)
- Legal Description: COM AT THE SE COR OF THE NW1/4 OF THE NW1/4 OF SEC 2, TWN 34S, RGE 19E, MANATEE CO, FLA; TH RUN S 00 DEG 56 MIN 38 SEC W, 596.16 FT ALG THE E LINE OF THE SW1/4 OF THE NW1/4 OF THE ABOVE REF SEC 2 TO ITS INT WITH THE NLY R/W OF GOLF COURSE RD; TH S 85 DEG 40 MIN 41 SEC E ALG THE NLY R/W OF GOLF COURSE RD, 689.42 FT TO THE SW COR OF PARCEL 1, RYE ROAD RANCHETTES, PH 2; TH CONT S 85 DEG 40 MIN 41 SEC E ALG SD NLY R/W, 2847.45 FT TO ITS INT WITH THE WLY R/W OF RYE RD; TH N 04 DEG 16 MIN 01 SEC E, 827.00 FT ALG SD WLY R/W FOR A POB; TH CONT ALG SD WLY R/W N 04 DEG 16 MIN 01 SEC E, 202.00 FT; TH LEAVING SD WLY R/W, RUN N 85 DEG 43 MIN 59 SEC W, 1107.14 FT; TH RUN S 00 DEG 56 MIN 38 SEC W, 202.34 FT; TH S 85 DEG 43 MIN 59 SEC E, 1095.41 FT TO THE POB CONTAINS 5.12 ACRES M/L (1507/4114) PI#4949.5800/2
- Levels: One
- Area Major: 34219 - Parrish
- Occupant Type: Owner
- Parcel Number: 494958002
- Possession: Close Of Escrow
- Style: Florida, Ranch
- View: Pool
- Views: 45
Similar Properties
Nearby Subdivisions
1763 Rye Rd E Golf Course Rd C
1764 Fort Hamer Rd S. Of 301
1765 Parrish North To County L
Aberdeen
Ancient Oaks
Aviary At Rutland Ranch
Aviary At Rutland Ranch Ph 1a
Aviary At Rutland Ranch Ph Iia
Bella Lago
Bella Lago Ph I
Bella Lago Ph Ie Iib
Bella Lago Ph Ii Subph Iiaia I
Broadleaf
Canoe Creek
Canoe Creek Ph I
Canoe Creek Ph Ii Subph Iia I
Canoe Creek Ph Iii
Chelsea Oaks Ph I
Chelsea Oaks Ph Ii Iii
Copperstone
Copperstone Ph I
Copperstone Ph Iib
Copperstone Ph Iic
Copperstone Ph1
Cove At Twin Rivers
Creekside At Rutland Ranch
Creekside At Rutland Ranch P
Creekside Oaks Ph I
Creekside Preserve
Creekside Preserve Ii
Cross Creek Ph I-d
Cross Creek Ph Id
Crosscreek
Crosscreek 1d
Crosscreek Ph I Subph B C
Crosscreek Ph Ia
Crosswind Point
Crosswind Point Ph I
Crosswind Point Ph Ii
Crosswind Ranch
Crosswind Ranch Ph Ia
Cypress Glen At River Wilderne
Del Webb At Bayview
Del Webb At Bayview Ph I Subph
Del Webb At Bayview Ph Ii Subp
Del Webb At Bayview Ph Iii
Del Webb At Bayview Ph Iv
Del Webb Sunchase Ph 1
Ellenton Acres
Firethorn
Forest Creek Fennemore Way
Forest Creek Ph Ii-b Rev
Forest Creek Ph Iib Rev
Forest Creek Ph Iii
Gamble Creek Estates
Gamble Creek Estates Ph Ii Ii
Gamble Creek Ests
Grand Oak Preserve Fka The Pon
Harrison Ranch Ph Ia
Harrison Ranch Ph Ib
Harrison Ranch Ph Ii-b
Harrison Ranch Ph Iia
Harrison Ranch Ph Iia4 Iia5
Harrison Ranch Ph Iib
Isles At Bayview
Isles At Bayview Ph I Subph A
Isles At Bayview Ph Ii
Isles At Bayview Ph Iii
Kingsfield Lakes Ph 1
Kingsfield Lakes Ph 3
Kingsfield Ph Ii
Kingsfield Ph Iv
Kingsfield Phase Iii
Lakeside Preserve
Legacy Preserve
Lexington
Lot 315 North River Ranch Ph I
Lot 315, North River Ranch Ph
Mckinley Oaks
Morgans Glen Ph Ia Ib Ic Iia
None
North River Ranch
North River Ranch Ph Ia2
North River Ranch Ph Iai
North River Ranch Ph Ib Id Ea
North River Ranch Ph Ic Id We
North River Ranch Ph Iv
North River Ranch Ph Iv-c1
North River Ranch Ph Iva
North River Ranch Ph Ivb
North River Ranch Ph Ivc1
North River Ranch Riverfield
Oakfield Lakes
Oakfield Trails
Oakfield Trails Phase I
Oakfield Trails West
Parkwood Lakes Ph V Vi Vii
Parrish Lakes
Parrish Lks Phases Iia Iia2
Pleasant Oaks Estates
Prosperity Lakes
Prosperity Lakes Ph I Subph Ia
Reserve At Twin Rivers
River Plantation Ph I
River Plantation Ph Ii
River Preserve Estates
River Wilderness
River Wilderness Ph I
River Wilderness Ph Iia
River Wilderness Ph Iib
River Wilderness Ph Iii Sp B
River Wilderness Ph Iii Sp D2
River Wilderness Ph Iii Sp E F
River Wilderness Ph Iii Sp H1
River Wilderness Ph Iii Subph
River Woods Ph I
River Woods Ph Ii
River Woods Ph Iv
Rivers Reach
Rivers Reach Ph Ia
Rivers Reach Ph Ib Ic
Rye Crossing
Rye Ranch
Rye Ranch Ph Ia1 And Ia2
Rye Ranch®
Salt Meadows
Saltmdws Ph Ia
Saltmeadows Ph Ia
Sawgrass Lakes Ph Iiii
Seaire
Silverleaf Ph I-b
Silverleaf Ph Ia
Silverleaf Ph Ib
Silverleaf Ph Ic
Silverleaf Ph Id
Silverleaf Ph Ii Iii
Silverleaf Ph V
Silverleaf Ph Vi
Southern Oaks
Southern Oaks Ph I Ii
Suburban Agriculturea1
Summerwood
Summerwoods
Summerwoods Ph Ia
Summerwoods Ph Ic Id
Summerwoods Ph Ii
Summerwoods Ph Iiia Iva
Summerwoods Ph Iiib Ivb
Summerwoods Ph Iiib & Ivb
Summerwoods Ph Ivc
Timberly
Timberly Ph I Ii
Timberly Ph I & Ii
Twin Rivers
Twin Rivers Ph I
Twin Rivers Ph Ii
Twin Rivers Ph Iii
Twin Rivers Ph Iv
Twin Rivers Ph Va1
Twin Rivers Ph Va2 Va3
Twin Rivers Ph Va4
Twin Rivers Ph Vb2 Vb3
Willow Bend Ph Ib
Willow Bend Ph Ii
Willow Bend Ph Iii
Willow Bend Ph Iv
Windwater
Windwater Ph 1a Ia
Windwater Ph 1a & Ia
Windwater Ph Ia Ib
Windwater Ph Ia & Ib
Woodland Preserve

- Broker IDX Sites Inc.
- 750.420.3943
- Toll Free: 005578193
- support@brokeridxsites.com



