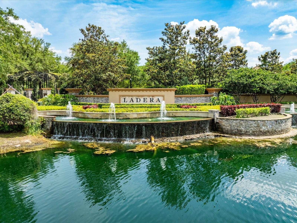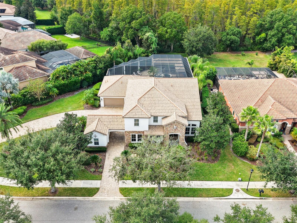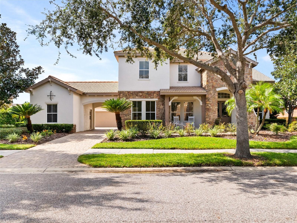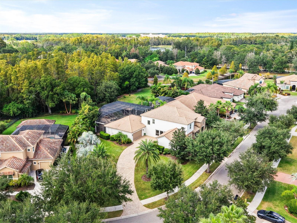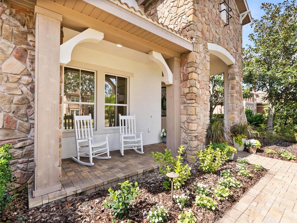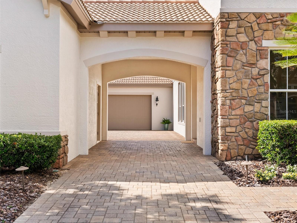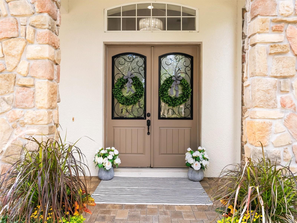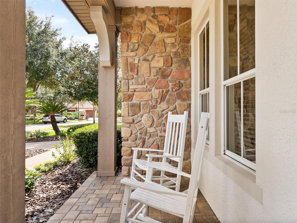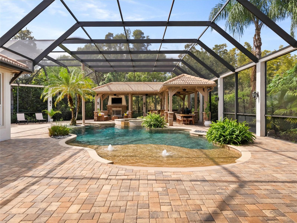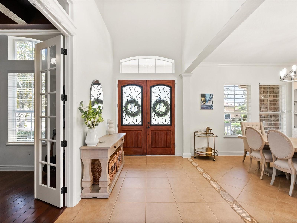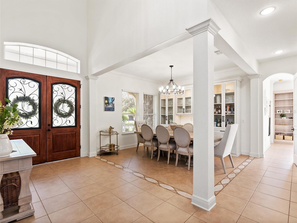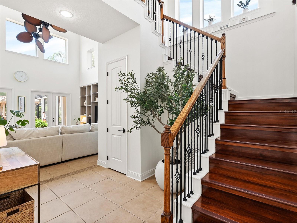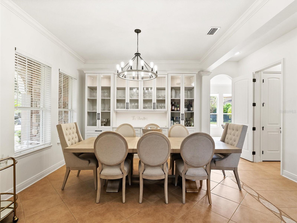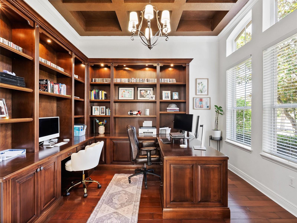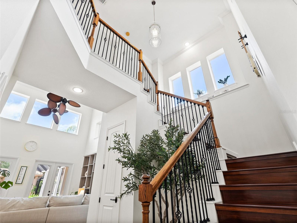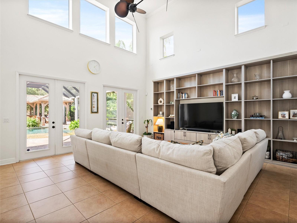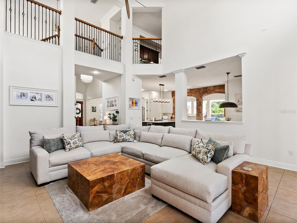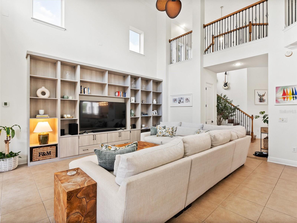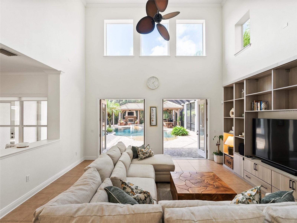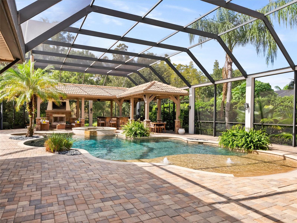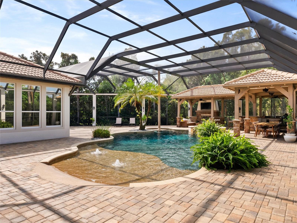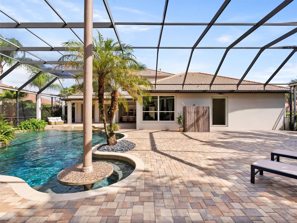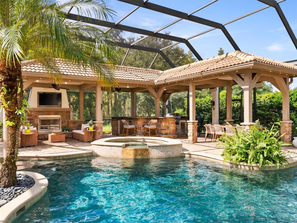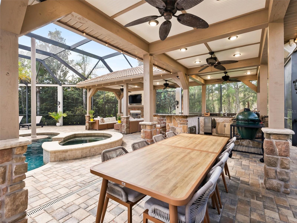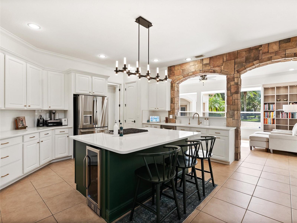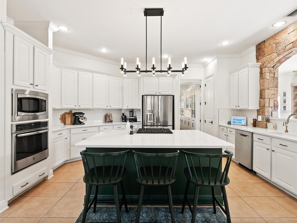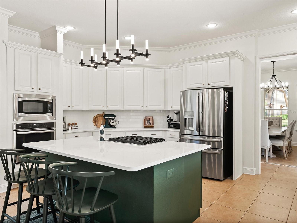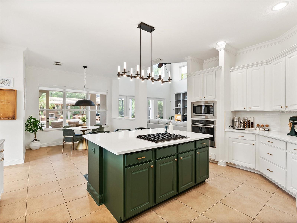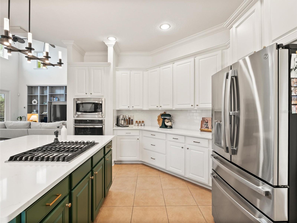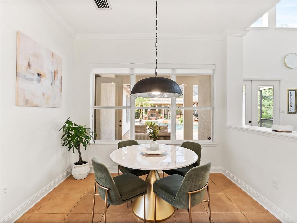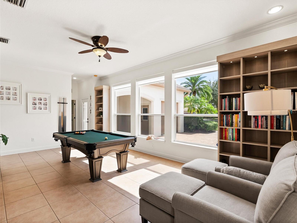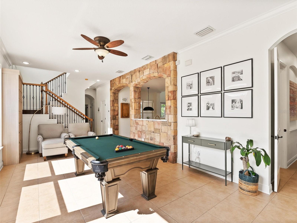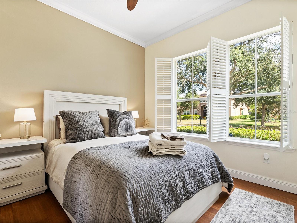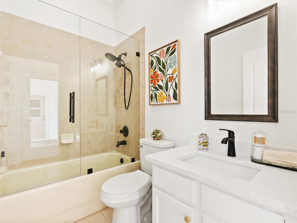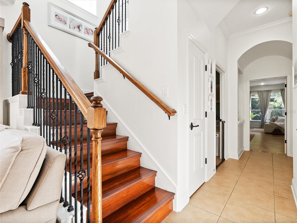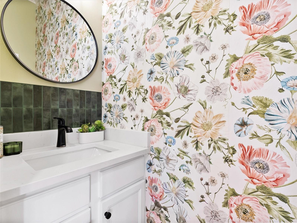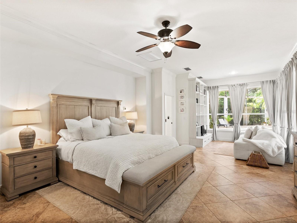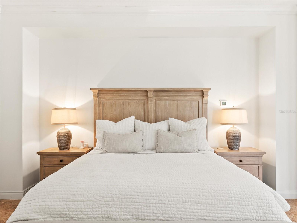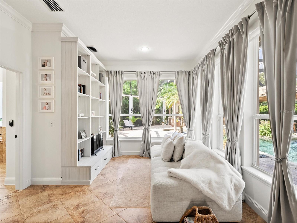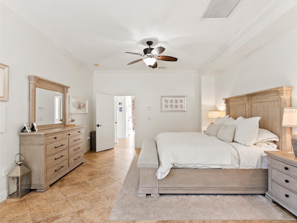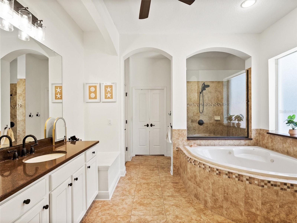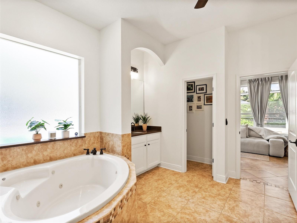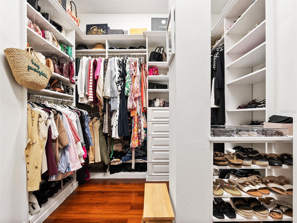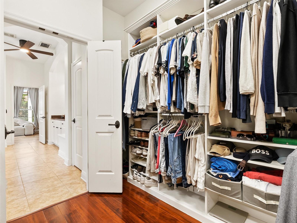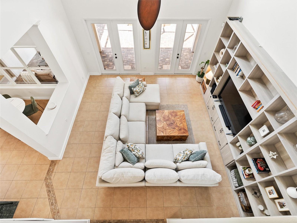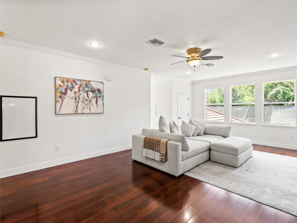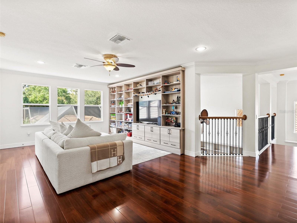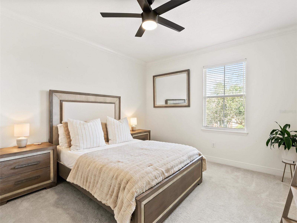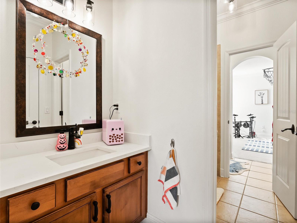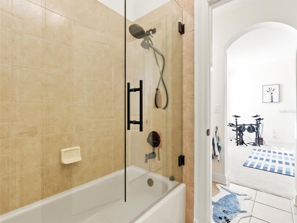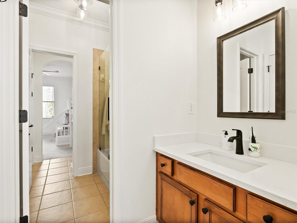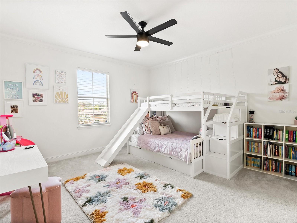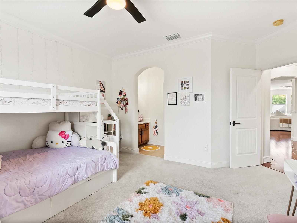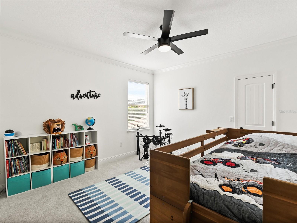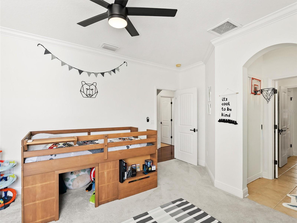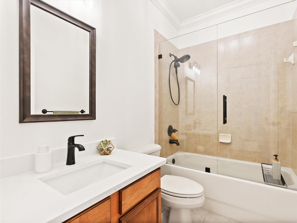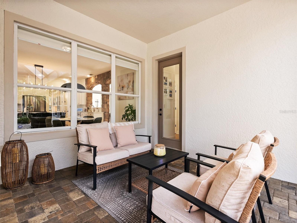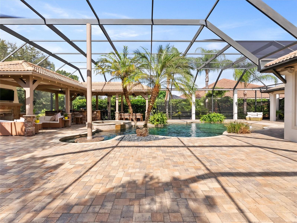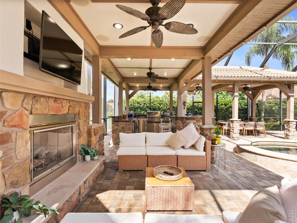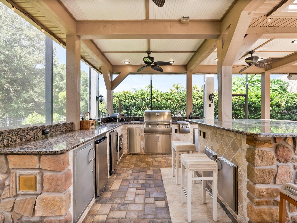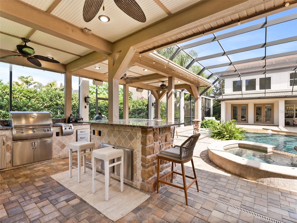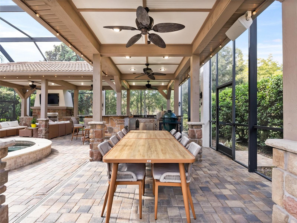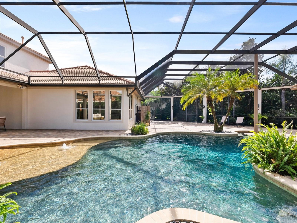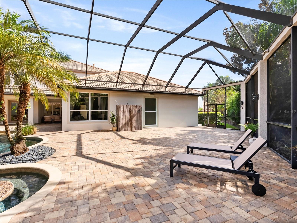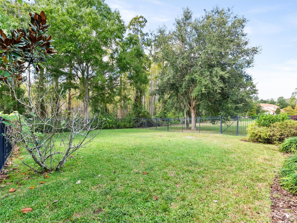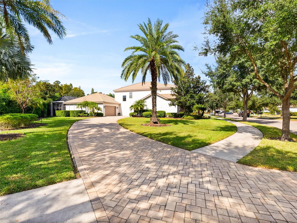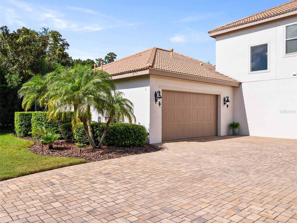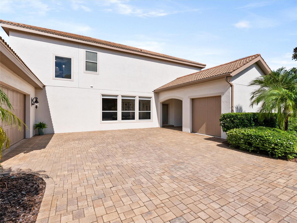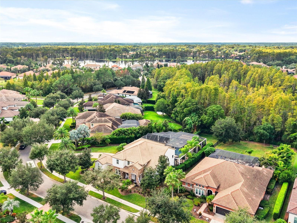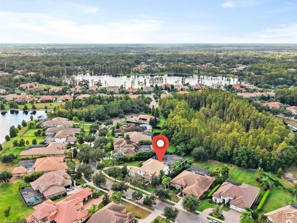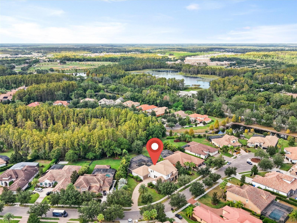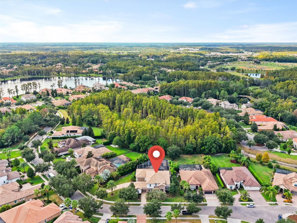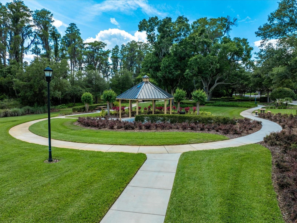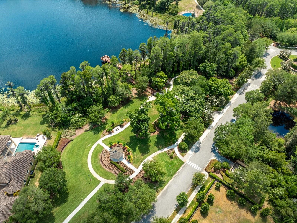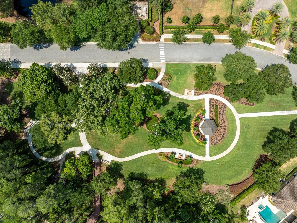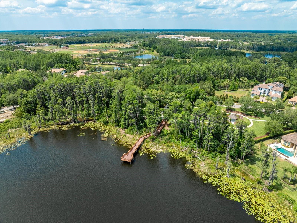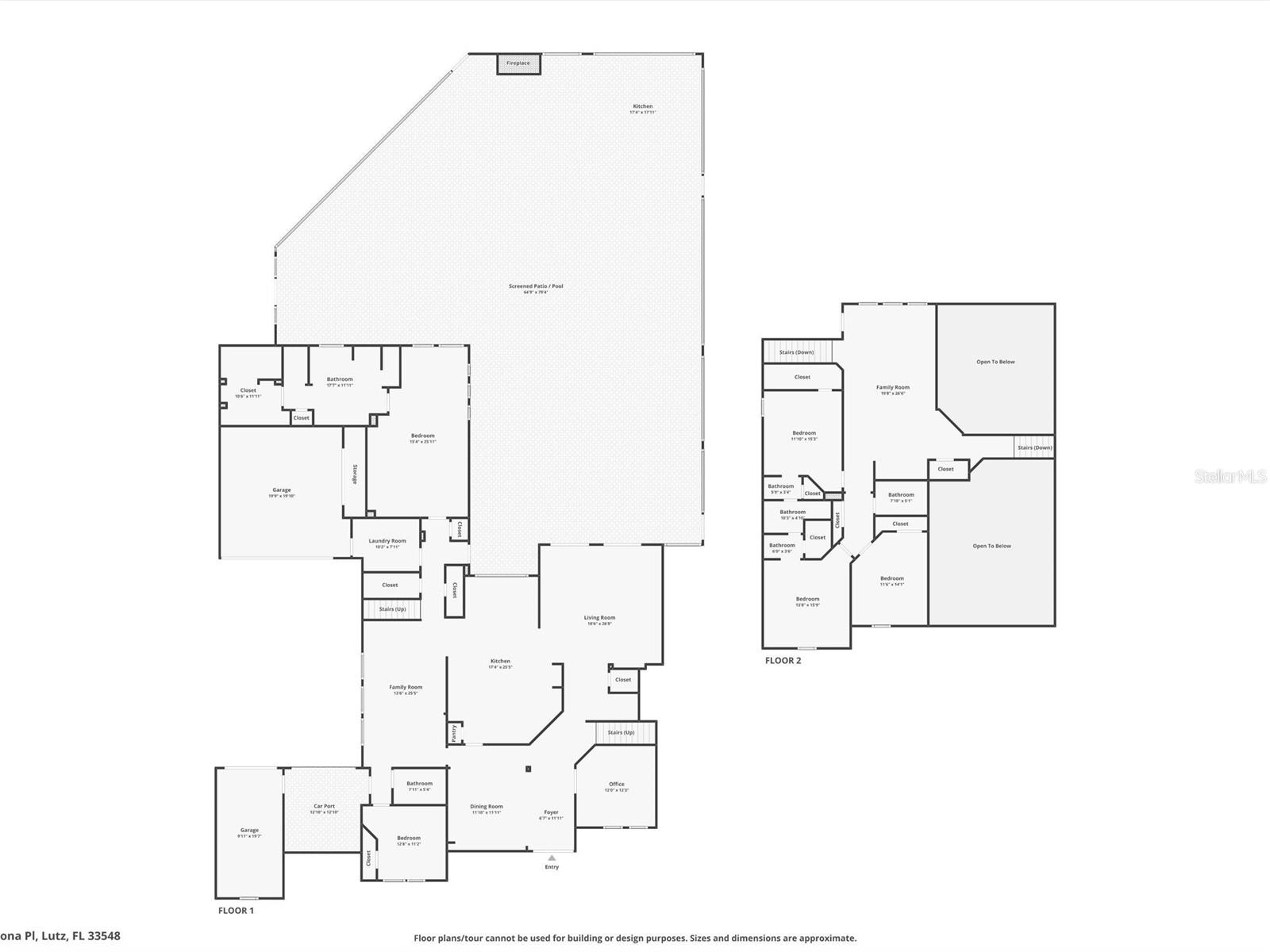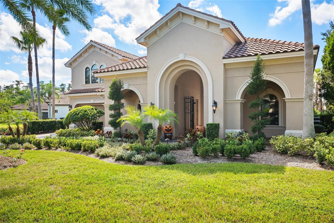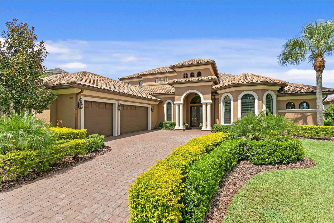17420 Varona Place, LUTZ, FL 33548
Property Photos

Would you like to sell your home before you purchase this one?
Priced at Only: $1,850,000
For more Information Call:
Address: 17420 Varona Place, LUTZ, FL 33548
Property Location and Similar Properties
- MLS#: TB8445341 ( Residential )
- Street Address: 17420 Varona Place
- Viewed: 2
- Price: $1,850,000
- Price sqft: $303
- Waterfront: No
- Year Built: 2007
- Bldg sqft: 6108
- Bedrooms: 5
- Total Baths: 5
- Full Baths: 4
- 1/2 Baths: 1
- Garage / Parking Spaces: 4
- Days On Market: 1
- Additional Information
- Geolocation: 28.126 / -82.4832
- County: HILLSBOROUGH
- City: LUTZ
- Zipcode: 33548
- Subdivision: Ladera
- Elementary School: Lutz HB
- Middle School: Buchanan HB
- High School: Steinbrenner High School
- Provided by: COMPASS FLORIDA LLC
- Contact: John D Hudson, P.A.
- 305-851-2820

- DMCA Notice
-
DescriptionRESORT STYLE LIVING, a private oasis, located in one of the most sought after neighborhoods in Hillsborough County Ladera a secure, gated community in the top rated Steinbrenner school district, located minutes from the best golf clubs in Tampa Bay. This Chateau d Ladera is palatial and complete with outstanding amenities rarely seen in the resale market! Starting with an unbelievable outdoor living and pool package valued at over $700k including lagoon style beach entry saltwater heated pool, swim up bar seating, new pool equipment, pool lighting package, expansive outdoor pavilion area including outdoor living with fireplace and tv lounge, chefs outdoor kitchen with built in grill, bar area, refrigerator, ice maker, sink, outdoor dining with built in table, outdoor stereo system all under a structural screen enclosure with concrete columns and lighting sconces throughout for perfect evening ambiance. The grand entrance is stunning with approximately 500 ft of paver motor court, a porte cochere, and three garage bays. Rare conservation lot with no rear neighbors makes for an enjoyable, private outdoor living space. Other notable features include recently painted interior and exterior, gas appliances and fixtures, recent kitchen and bathroom updates, designer built ins, large closets and storage space, surround sound, top of the line outdoor lighting, remote operated pool and irrigation equipment, and recent HVAC upgrades. This opulent French estate style home features downstairs the exquisite master suite with separate sitting area, a full guest bedroom suite, powder room, elegant office with built in workspace for two and boxed beam ceiling and French doors, large open dining room with built in buffet and hutch, central family room with soaring ceilings and tons of natural light, gourmet kitchen with large prep island and gas cooktop, separate cozy den open to kitchen, lots of closet storage and spacious laundry room. The upstairs features three large bedrooms and two baths, as well as a flexible loft/study space with a built in desk. Custom closet built ins are located throughout the home and offer versatile storage options. Ladera is one of Hillsborough Countys premier communities located on magnificent Lake Merrywater in North Tampa / Lutz. Originally, Merry Acres was owned by the Hav a Tampa cigar family for nearly 100 years. Laderas 168 half acre to one acre homesites were carefully platted and designed from the 220 acres by a handpicked developer. Laderas winding streets, cul de sacs, plush gardens and fountains, meticulous landscaping, elegant entrance, and gates are its signature features. Community amenities include the magnificent entrance and secure gate, continuous sidewalks, a fishing /observation dock and pier, a gazebo area, interior parks and gardens, and conservation preserves. Nearby, youll find notable golf and country clubs, fitness clubs, county parks with kayak rentals and bike trails, famous restaurants, grocery stores, retail shopping, medical offices, St. Josephs North hospital campus, and more! Easy access to Veterans Expressway, I 275, Tampa International Airport, Downtown Tampa, Ybor/Channelside, St. Petersburg, Gulf Beaches and more. Schedule your private viewing today.
Payment Calculator
- Principal & Interest -
- Property Tax $
- Home Insurance $
- HOA Fees $
- Monthly -
For a Fast & FREE Mortgage Pre-Approval Apply Now
Apply Now
 Apply Now
Apply NowFeatures
Building and Construction
- Covered Spaces: 0.00
- Exterior Features: Dog Run, French Doors, Lighting, Outdoor Grill, Outdoor Kitchen, Outdoor Shower, Private Mailbox, Rain Gutters, Sidewalk
- Fencing: Fenced
- Flooring: Carpet, Ceramic Tile, Laminate, Wood
- Living Area: 4794.00
- Other Structures: Cabana, Outdoor Kitchen
- Roof: Tile
Property Information
- Property Condition: Completed
Land Information
- Lot Features: Conservation Area, In County, Landscaped, Oversized Lot, Sidewalk, Street Dead-End, Paved
School Information
- High School: Steinbrenner High School
- Middle School: Buchanan-HB
- School Elementary: Lutz-HB
Garage and Parking
- Garage Spaces: 3.00
- Open Parking Spaces: 0.00
- Parking Features: Circular Driveway, Covered, Driveway, Garage Door Opener, Oversized, Portico, Garage
Eco-Communities
- Pool Features: Child Safety Fence, Gunite, Heated, In Ground, Lighting, Other, Salt Water, Screen Enclosure
- Water Source: Public
Utilities
- Carport Spaces: 1.00
- Cooling: Central Air
- Heating: Central, Natural Gas
- Pets Allowed: Yes
- Sewer: Public Sewer
- Utilities: BB/HS Internet Available, Cable Connected, Electricity Connected, Natural Gas Connected, Public, Sewer Connected, Underground Utilities, Water Connected
Amenities
- Association Amenities: Fence Restrictions, Gated, Park
Finance and Tax Information
- Home Owners Association Fee: 310.00
- Insurance Expense: 0.00
- Net Operating Income: 0.00
- Other Expense: 0.00
- Tax Year: 2024
Other Features
- Appliances: Bar Fridge, Built-In Oven, Cooktop, Dishwasher, Disposal, Dryer, Gas Water Heater, Ice Maker, Microwave, Range Hood, Refrigerator, Washer, Water Filtration System, Wine Refrigerator
- Association Name: Greenacre Property Management/Stephanie Tirado
- Association Phone: 813-936-4111
- Country: US
- Interior Features: Built-in Features, Ceiling Fans(s), Central Vaccum, Crown Molding, Eat-in Kitchen, High Ceilings, Kitchen/Family Room Combo, Open Floorplan, Primary Bedroom Main Floor, Solid Wood Cabinets, Split Bedroom, Stone Counters, Thermostat, Tray Ceiling(s), Walk-In Closet(s), Window Treatments
- Legal Description: LADERA LOT 33
- Levels: Two
- Area Major: 33548 - Lutz
- Occupant Type: Owner
- Parcel Number: U-23-27-18-95Q-000000-00033.0
- Style: Mediterranean
- View: Pool, Trees/Woods
- Zoning Code: PD
Similar Properties

- Broker IDX Sites Inc.
- 750.420.3943
- Toll Free: 005578193
- support@brokeridxsites.com



