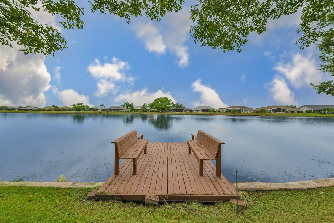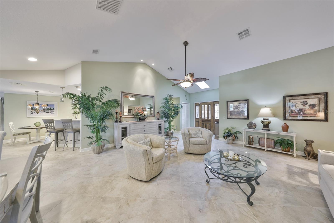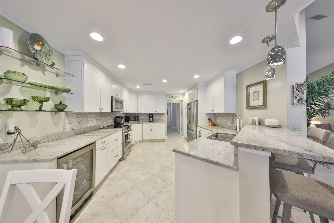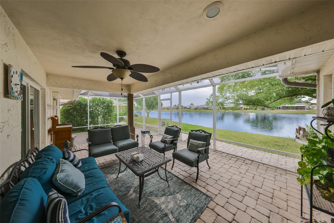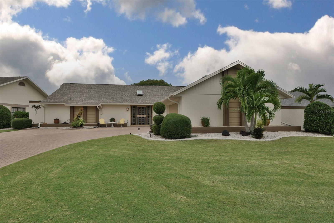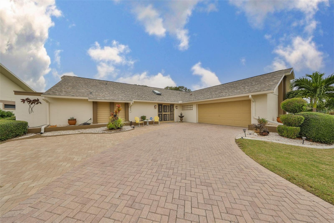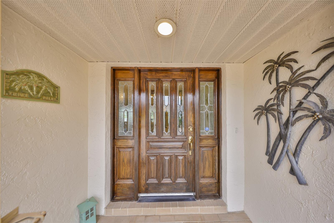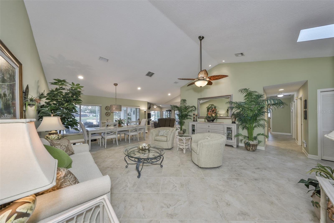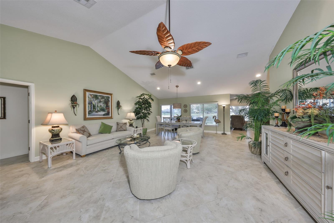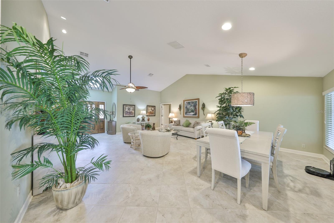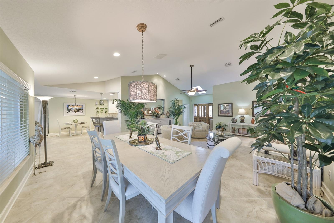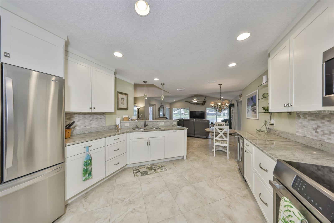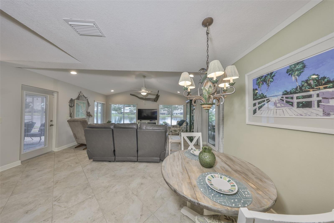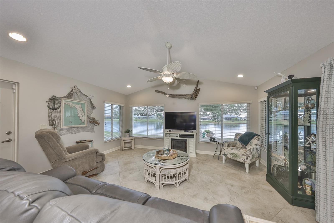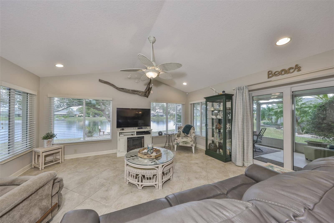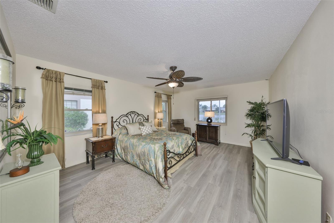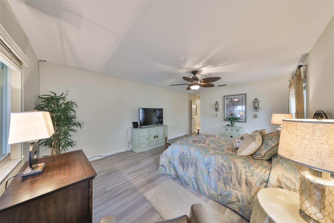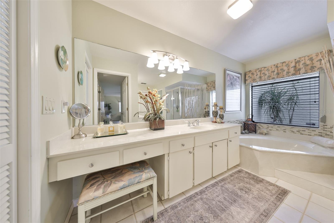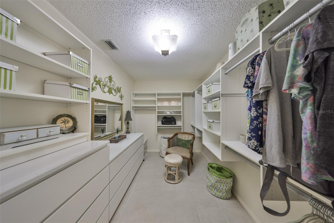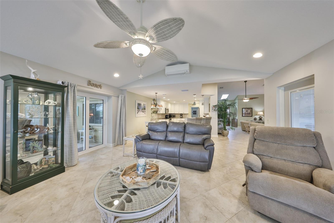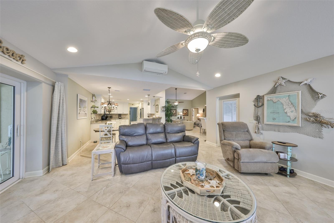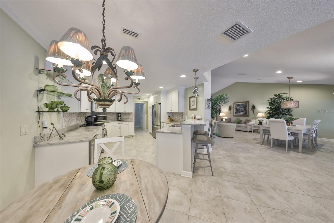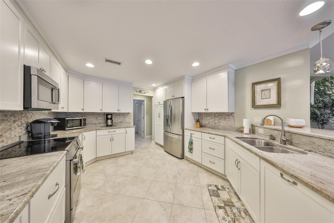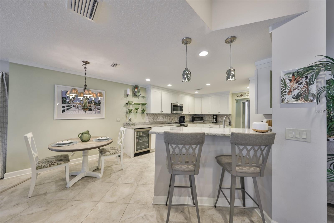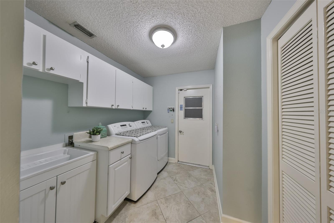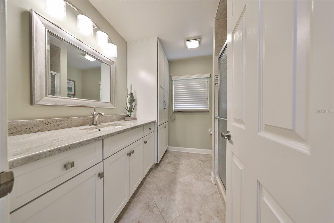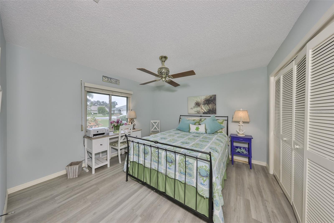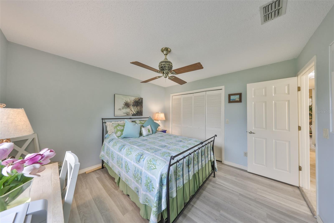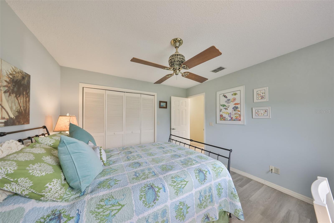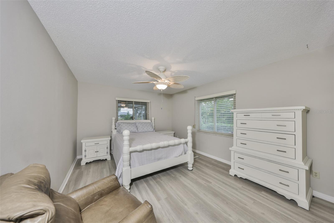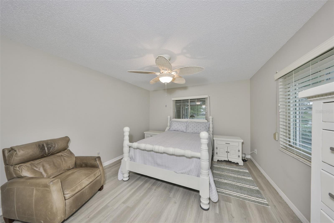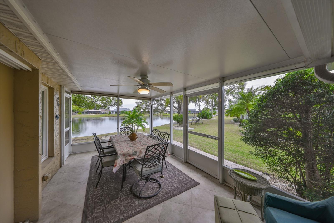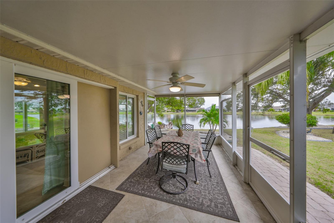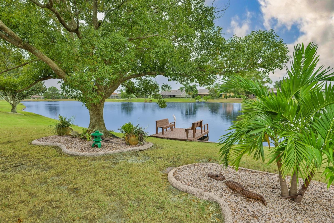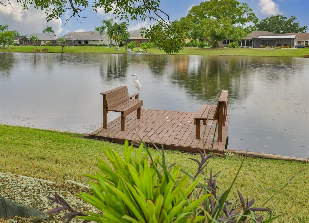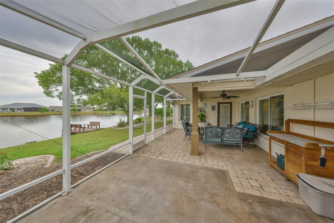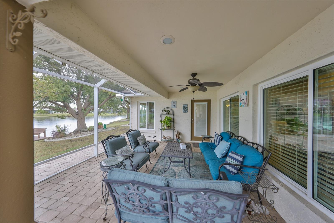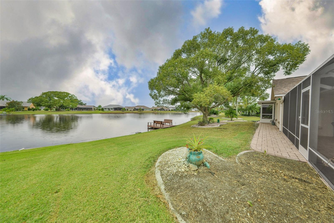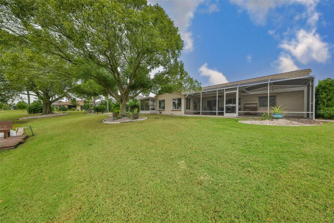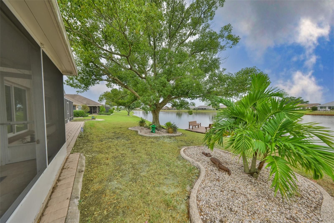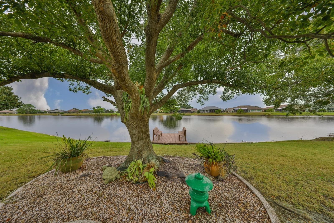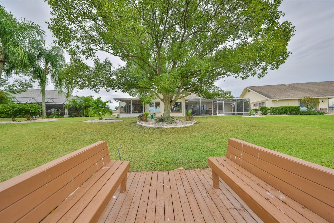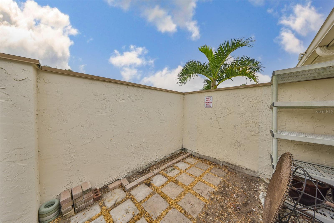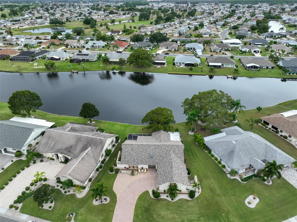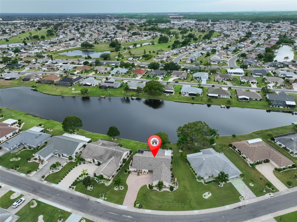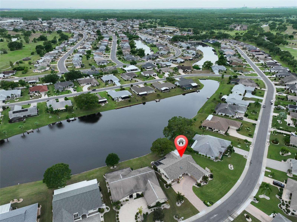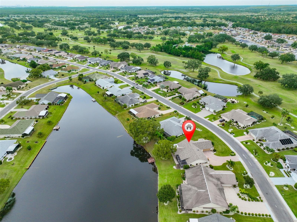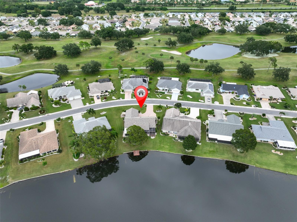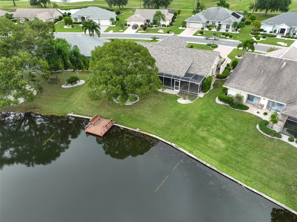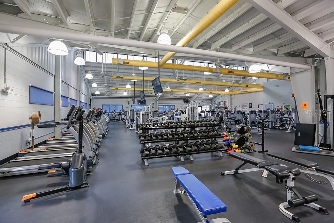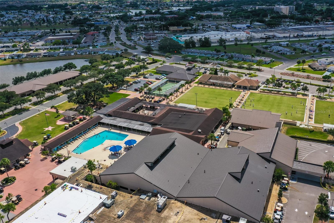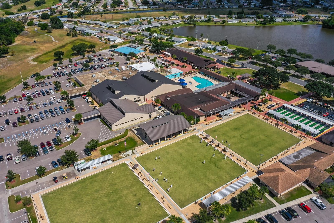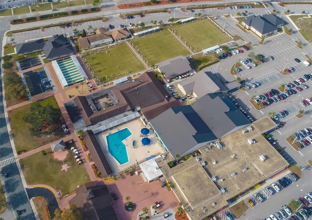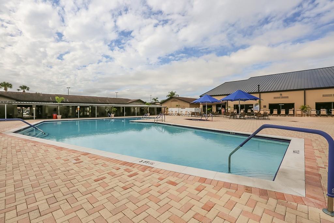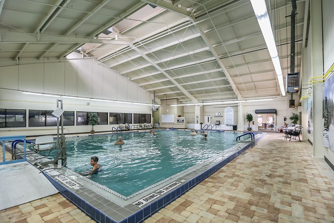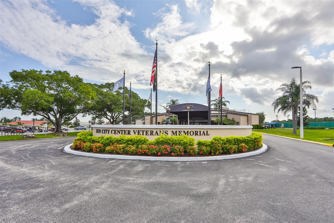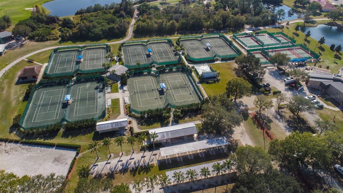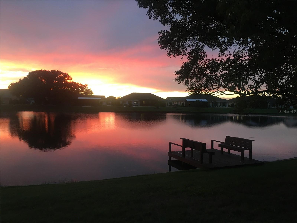1928 View Drive, SUN CITY CENTER, FL 33573
Property Photos
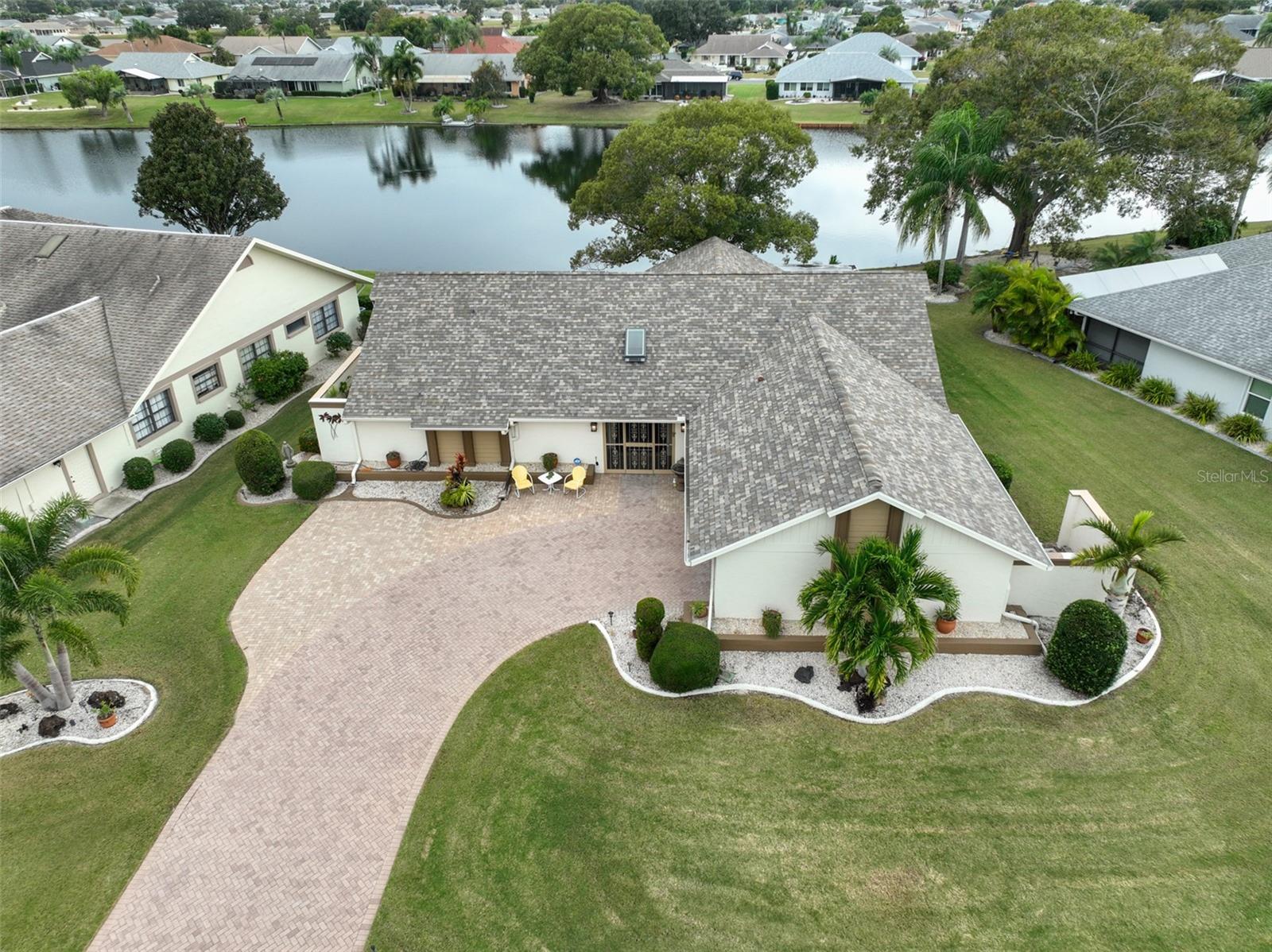
Would you like to sell your home before you purchase this one?
Priced at Only: $494,900
For more Information Call:
Address: 1928 View Drive, SUN CITY CENTER, FL 33573
Property Location and Similar Properties
- MLS#: TB8444845 ( Residential )
- Street Address: 1928 View Drive
- Viewed: 11
- Price: $494,900
- Price sqft: $151
- Waterfront: Yes
- Waterfront Type: Lake Front
- Year Built: 1986
- Bldg sqft: 3275
- Bedrooms: 3
- Total Baths: 2
- Full Baths: 2
- Days On Market: 16
- Additional Information
- Geolocation: 27.7277 / -82.3406
- County: HILLSBOROUGH
- City: SUN CITY CENTER
- Zipcode: 33573
- Subdivision: Caloosa Country Club Estates U

- DMCA Notice
-
DescriptionWelcome to your own piece of paradise with a water view from almost every room, low hoa & irrigation from the lake! This hgtv inspired, totally remodeled home would be the envy of all your neighbors. It is in the beautiful caloosa country club estates of the north side of sun city center. When you drive up to this property, you'll immediately notice the spacious lot & lush grass, expansive paved driveway, and impressive curb appeal. Walk through the front door & you will be amazed at the modern feel & every superb detail not to mention the breathtaking view of the caloosa lake. Featuring 18 classic porcelain tile and popcorn free ceilings across the main living area, this newly remodeled home offers a redesigned kitchen and living space that enhances both functionality and flow, all while highlighting beautiful water views and local wildlife. Enjoy the neutral color scheme, upgraded fans, fixtures & electric switches, energy efficient windows & sliders, velux solar fresh air skylight, custom blinds, and 2 fabulous & distinct outdoor living spaces. The centrally located, modern kitchen features ss bosh appliances, beverage refrigerator, ample soft close cabinets, drawers, & pull outs, lovely granite countertops with coordinating stone backsplash, and a convenient breakfast bar. The main bedroom's ensuite boasts a spacious walk in closet, carefully designed with generous hanging areas, organized shelving, and cabinets offering abundant drawer storage. The primary bath has dual vanities, a corner spa tub positioned beneath a sunny window with a pleasant court yard view, tiled walk in shower, and separate linen & water closets. The split floor plan has the 2nd & 3rd bedrooms on the opposite side of this home which allows for maximum privacy for you & your guests. The guest bathroom features an elegant renovation, including a tall vanity, a coordinating linen cabinet, and an attractive tiled shower. The interior laundry room has overhead cabinets, utility sink, & 2 nice sized closets great for storage & keeping you and your home organized. The 2 car garage has a rear garage door entrance allowing easy access to your phenomenal yard & dock. 2024: hot water heater, new irrigation system, 2 separate outdoor living spaces, rolldown hurricane shutters. This home offers too many upgrades to list it truly is a must see! Ask for the home feature sheet sun city center is an active 55+ golf cart community that offers indoor & outdoor pools & spas, a well equipped fitness center, a community hall, library, arts/crafts, outdoor sports, pickleball and golf. This home has too many upgrades to list, ouick schedule your showing, or you will miss one of the best houses in scc.
Payment Calculator
- Principal & Interest -
- Property Tax $
- Home Insurance $
- HOA Fees $
- Monthly -
For a Fast & FREE Mortgage Pre-Approval Apply Now
Apply Now
 Apply Now
Apply NowFeatures
Building and Construction
- Covered Spaces: 0.00
- Exterior Features: Hurricane Shutters, Rain Gutters, Sidewalk, Sliding Doors
- Flooring: Ceramic Tile, Laminate
- Living Area: 2389.00
- Roof: Shingle
Garage and Parking
- Garage Spaces: 2.00
- Open Parking Spaces: 0.00
Eco-Communities
- Water Source: Public
Utilities
- Carport Spaces: 0.00
- Cooling: Central Air
- Heating: Central, Electric, Heat Pump
- Pets Allowed: Yes
- Sewer: Public Sewer
- Utilities: Cable Connected, Electricity Connected, Sewer Connected, Underground Utilities, Water Connected
Amenities
- Association Amenities: Basketball Court, Clubhouse, Fitness Center, Golf Course, Park, Pickleball Court(s), Pool, Racquetball, Recreation Facilities, Sauna, Security, Shuffleboard Court, Tennis Court(s)
Finance and Tax Information
- Home Owners Association Fee Includes: Pool, Recreational Facilities, Security
- Home Owners Association Fee: 90.00
- Insurance Expense: 0.00
- Net Operating Income: 0.00
- Other Expense: 0.00
- Tax Year: 2024
Other Features
- Appliances: Dishwasher, Microwave, Range, Refrigerator
- Association Name: Jodie Gross
- Association Phone: 813-633-3500
- Country: US
- Furnished: Unfurnished
- Interior Features: Built-in Features, Ceiling Fans(s), High Ceilings, Kitchen/Family Room Combo, Living Room/Dining Room Combo, Open Floorplan, Solid Surface Counters, Walk-In Closet(s)
- Legal Description: CALOOSA COUNTRY CLUB ESTATES UNIT III LOT 37 BLOCK 1
- Levels: One
- Area Major: 33573 - Sun City Center / Ruskin
- Occupant Type: Owner
- Parcel Number: U-06-32-20-2WG-000001-00037.0
- Possession: Close Of Escrow
- Style: Contemporary
- Views: 11
- Zoning Code: PD-MU

- Broker IDX Sites Inc.
- 750.420.3943
- Toll Free: 005578193
- support@brokeridxsites.com



