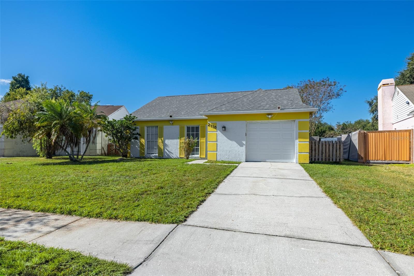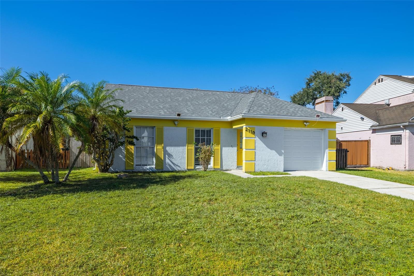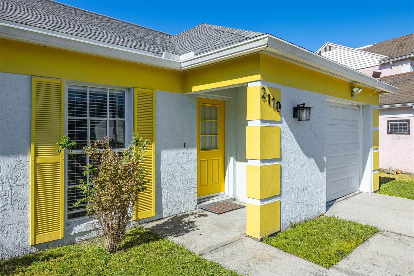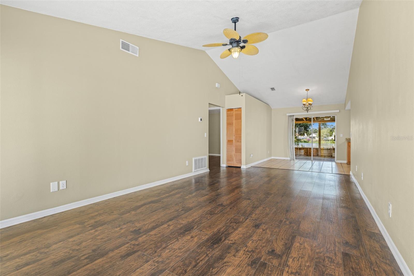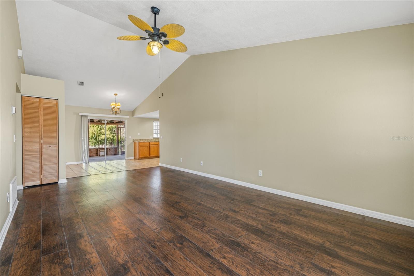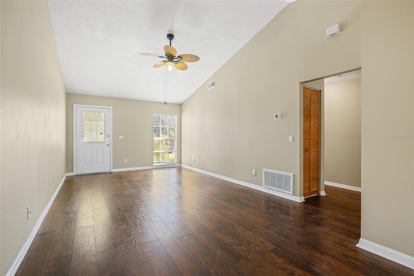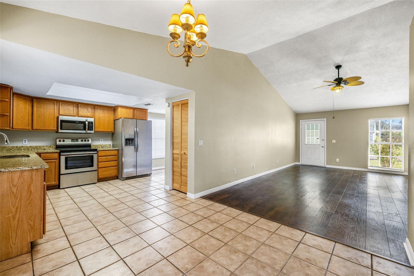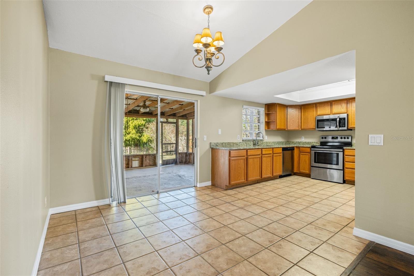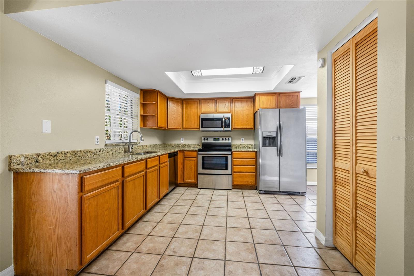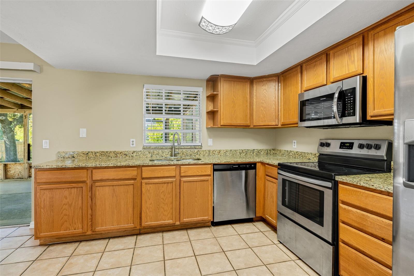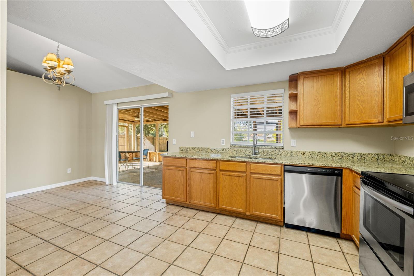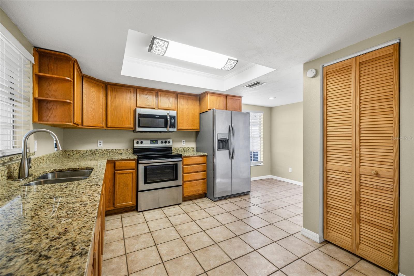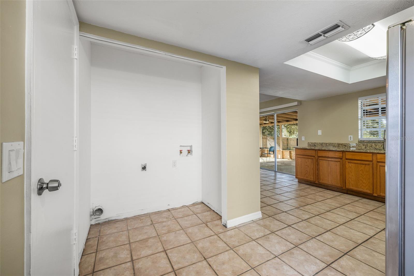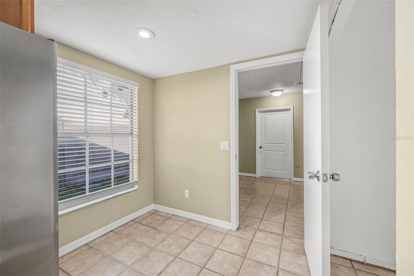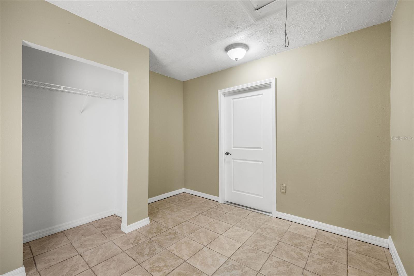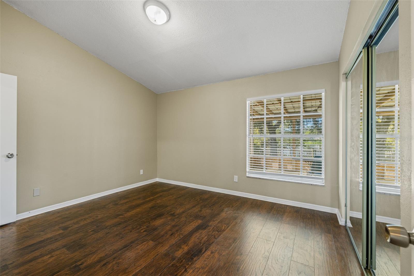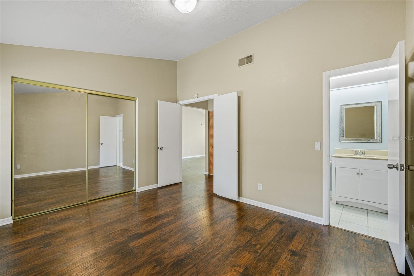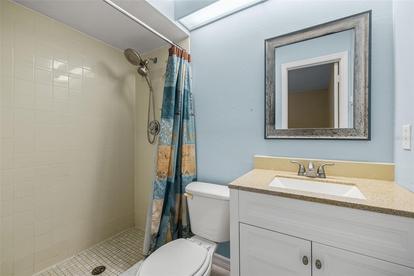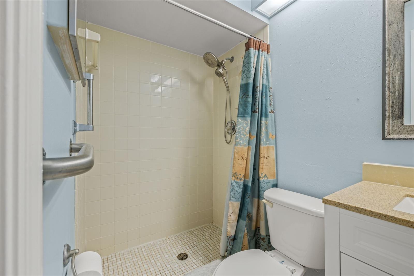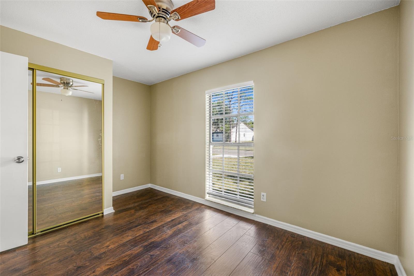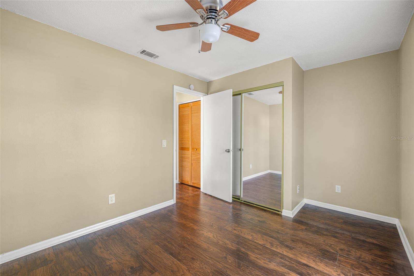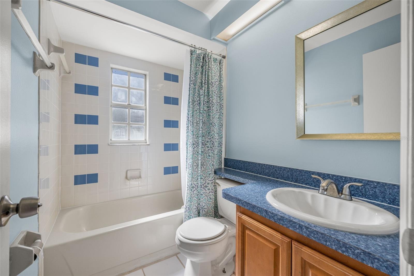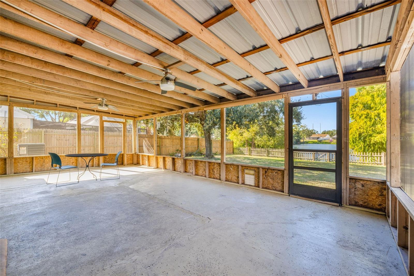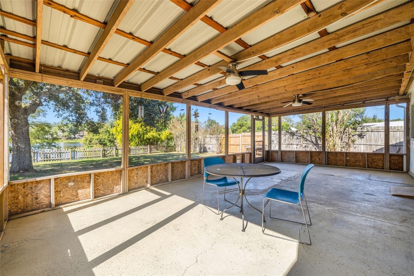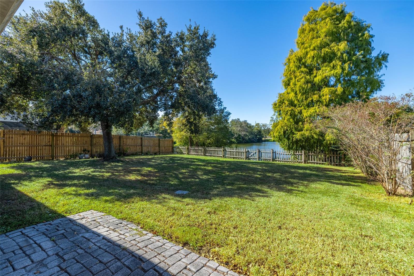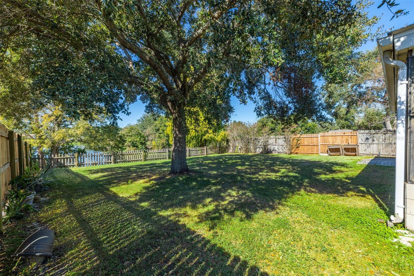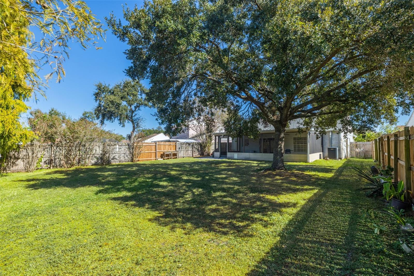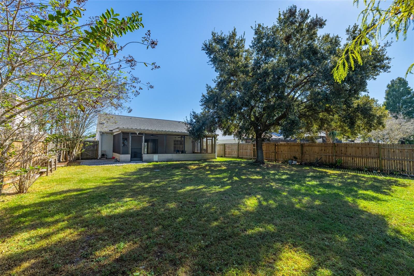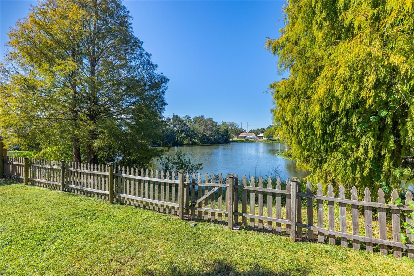2110 Shady Point Lane, BRANDON, FL 33510
Property Photos
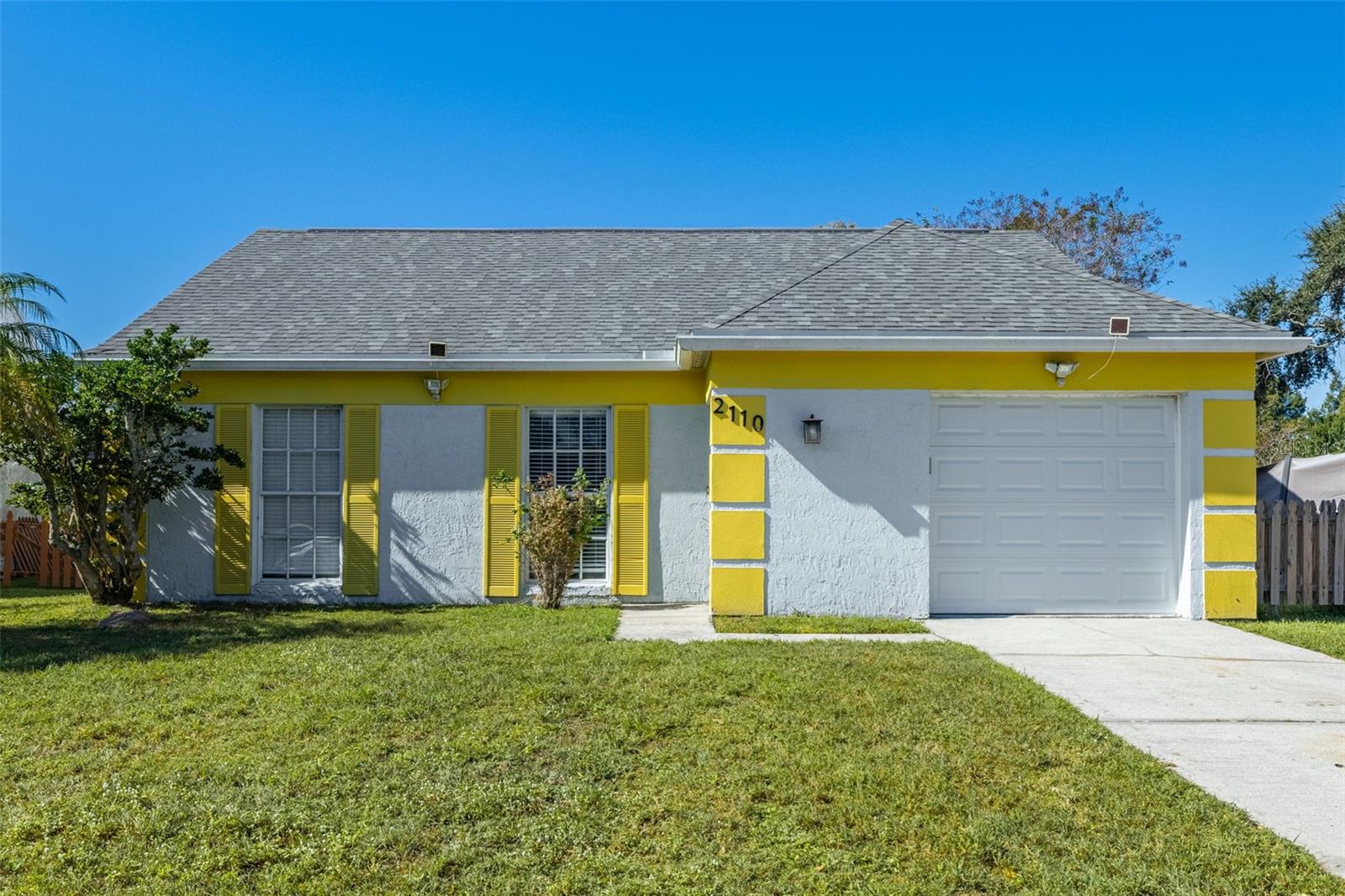
Would you like to sell your home before you purchase this one?
Priced at Only: $309,900
For more Information Call:
Address: 2110 Shady Point Lane, BRANDON, FL 33510
Property Location and Similar Properties
- MLS#: TB8444533 ( Residential )
- Street Address: 2110 Shady Point Lane
- Viewed: 1
- Price: $309,900
- Price sqft: $170
- Waterfront: No
- Year Built: 1985
- Bldg sqft: 1819
- Bedrooms: 3
- Total Baths: 2
- Full Baths: 2
- Garage / Parking Spaces: 1
- Days On Market: 1
- Additional Information
- Geolocation: 27.975 / -82.3082
- County: HILLSBOROUGH
- City: BRANDON
- Zipcode: 33510
- Subdivision: Lakeview Village Sec K Uni
- Provided by: AGILE GROUP REALTY
- Contact: Todd Griffin
- 813-569-6294

- DMCA Notice
-
DescriptionBeautiful 3 Bedroom, 2 Bathroom Home with Pond View Open Floor Plan and a Brand New Roof! Welcome to this great Brandon home featuring an open floor plan and vaulted ceilings that create a bright, spacious feel throughout the main living areas. Enjoy laminate wood flooring in all main living spaces and ceramic tile in the kitchen and bathroomsno carpet anywhere! The kitchen is beautifully updated with granite countertops, stainless steel appliances, and plenty of cabinet space. Relax and unwind on the screened in back porch while taking in the peaceful pond view. Recent upgrades include a brand new roof (October 2025) and freshly painted interior (October 2025). Additional highlights include a low HOA of only $22 per month, no CDD fees, and a location outside of a flood zone for added peace of mind. This move in ready home combines style, comfort, and valueschedule your private showing today!
Payment Calculator
- Principal & Interest -
- Property Tax $
- Home Insurance $
- HOA Fees $
- Monthly -
For a Fast & FREE Mortgage Pre-Approval Apply Now
Apply Now
 Apply Now
Apply NowFeatures
Building and Construction
- Covered Spaces: 0.00
- Exterior Features: Private Mailbox, Rain Gutters, Sidewalk, Sliding Doors
- Fencing: Wood
- Flooring: Ceramic Tile, Laminate
- Living Area: 1062.00
- Roof: Shingle
Land Information
- Lot Features: Near Public Transit, Sidewalk, Paved
Garage and Parking
- Garage Spaces: 1.00
- Open Parking Spaces: 0.00
- Parking Features: Driveway, Garage Door Opener, Guest
Eco-Communities
- Water Source: Public
Utilities
- Carport Spaces: 0.00
- Cooling: Central Air
- Heating: Electric
- Pets Allowed: Yes
- Sewer: Public Sewer
- Utilities: BB/HS Internet Available, Cable Available, Electricity Connected, Public, Sewer Connected, Water Connected
Finance and Tax Information
- Home Owners Association Fee: 22.00
- Insurance Expense: 0.00
- Net Operating Income: 0.00
- Other Expense: 0.00
- Tax Year: 2024
Other Features
- Appliances: Dishwasher, Electric Water Heater, Microwave, Range
- Association Name: Lakewood Village HOA
- Association Phone: 813-485-4429
- Country: US
- Interior Features: Ceiling Fans(s), Eat-in Kitchen, Living Room/Dining Room Combo, Open Floorplan, Primary Bedroom Main Floor, Solid Wood Cabinets, Stone Counters, Thermostat, Vaulted Ceiling(s)
- Legal Description: LAKEVIEW VILLAGE SECTION K UNIT I LOT 26 BLOCK 2
- Levels: One
- Area Major: 33510 - Brandon
- Occupant Type: Vacant
- Parcel Number: U-09-29-20-298-000002-00026.0
- Possession: Close Of Escrow
- Zoning Code: PD
Nearby Subdivisions
1 North Hill Subdivision
Arbor Oaks
Brandon Country Estates
Brandon Estates
Brandon Hills Sub
Brandon Traces
Brandon Valley Sub
Casa De Sol
Gornto Lake Apts
Highland Grove Estates
Hilldale Heights Of Brandon
Hillside
Kenmore Acres
Kingsway Gardens Rep
Kingsway Poultry Colony
Lake June Estates Ii
Lakemont Hills Ph Ii
Lakeview Village Sec A Uni
Lakeview Village Sec B Uni
Lakeview Village Sec C
Lakeview Village Sec C Uni
Lakeview Village Sec D Uni
Lakeview Village Sec F
Lakeview Village Sec H Uni
Lakeview Village Sec I
Lakeview Village Sec K Uni
Lakeview Village Sec M
Lakewood Ridge Estates North
Melanie Manor Sub
Not Applicable
Shady Hollow Sub
Skyview Villas I
The Hamptons At Brandon A Cond
The Winds Sub
Timber Creek
Timber Pond Sub
Unplatted
Woodberry Cottagewood Oaks Ar
Woodberry Prcl B C Ph
Woodbery Estates First Additio

- Broker IDX Sites Inc.
- 750.420.3943
- Toll Free: 005578193
- support@brokeridxsites.com



