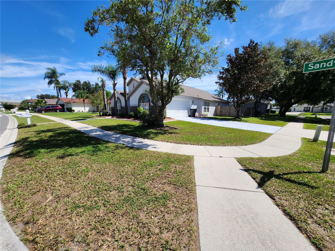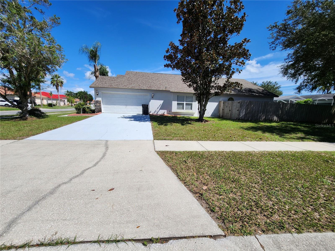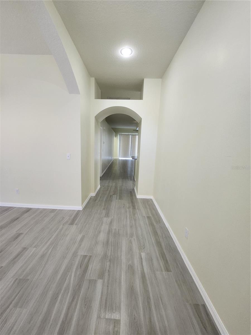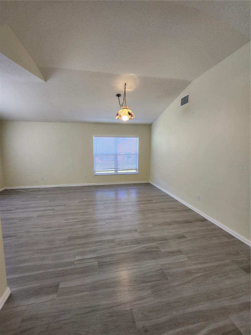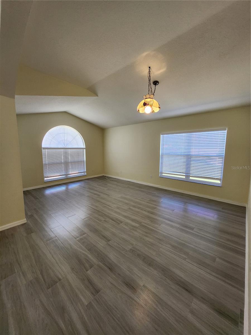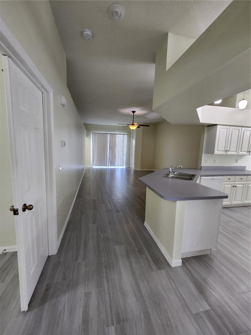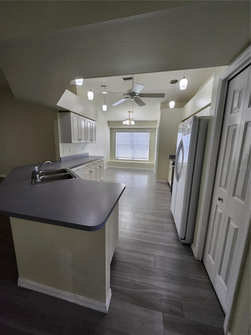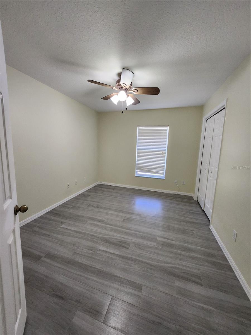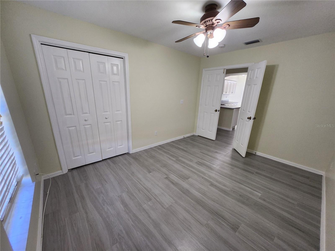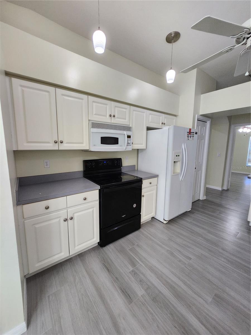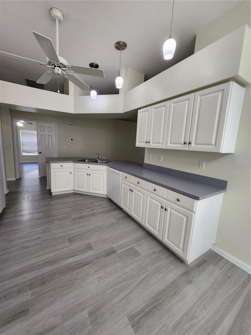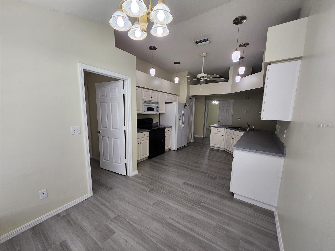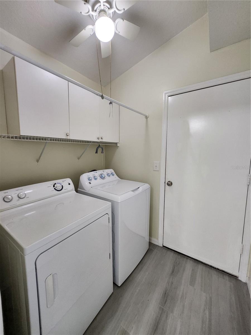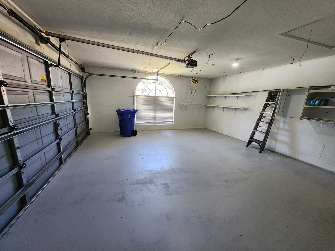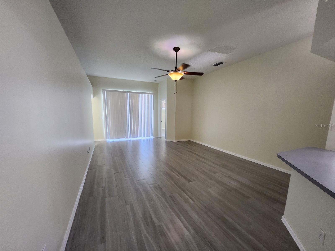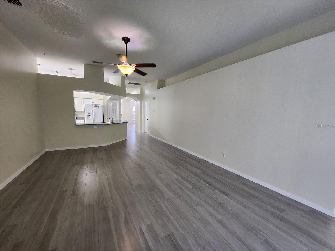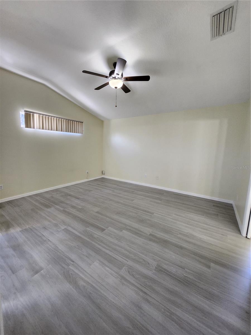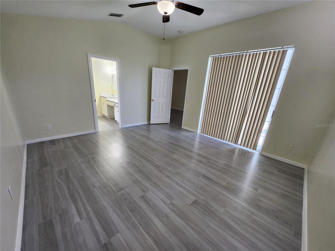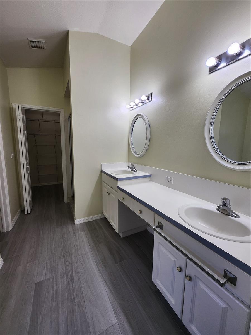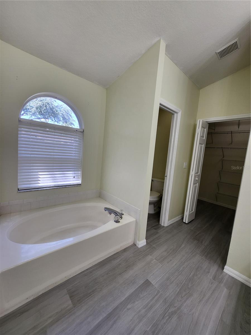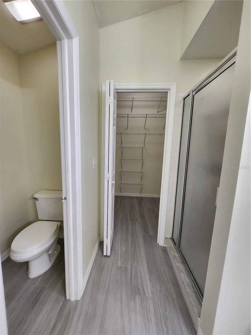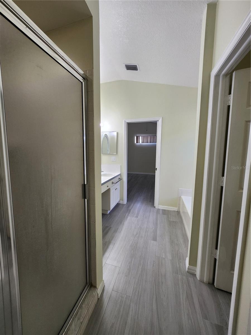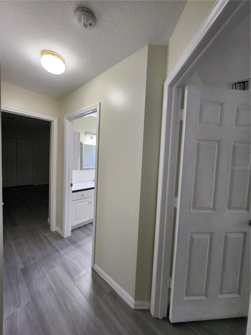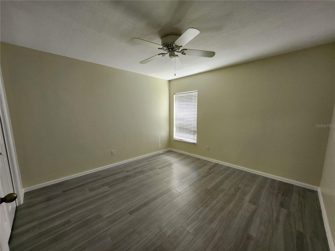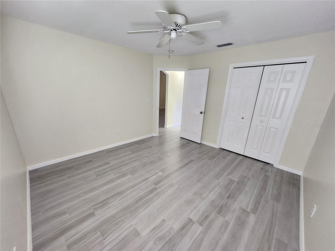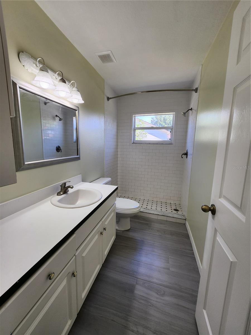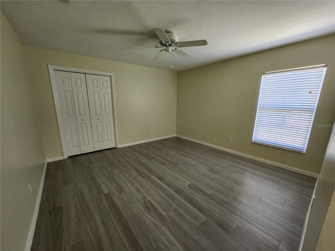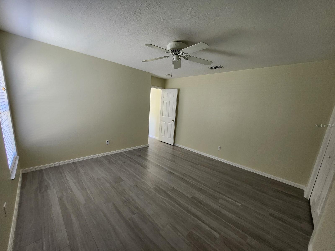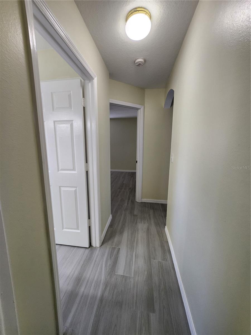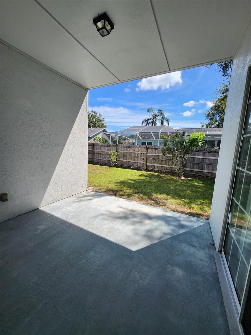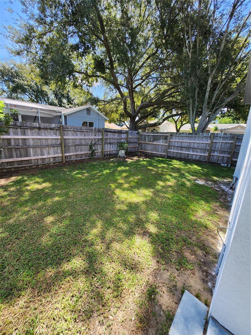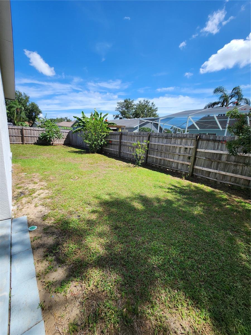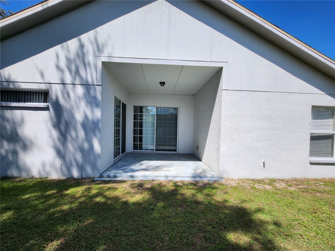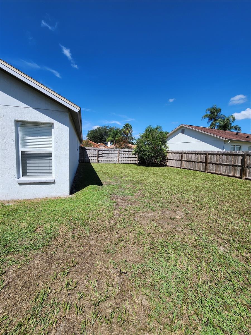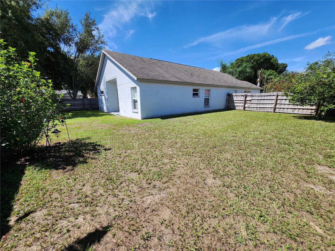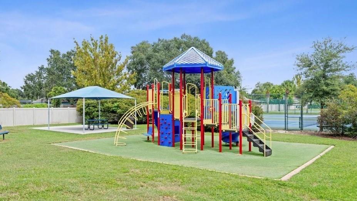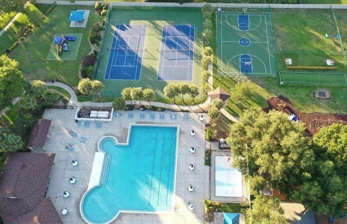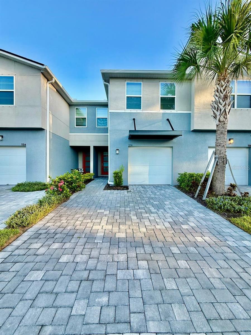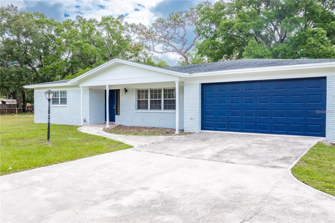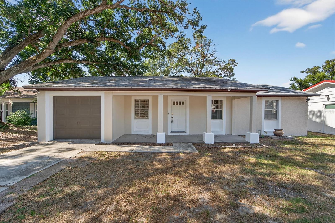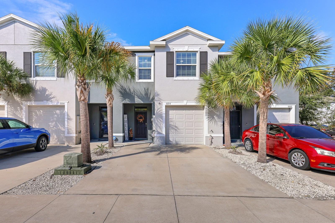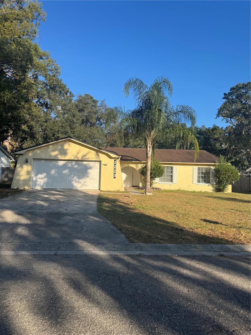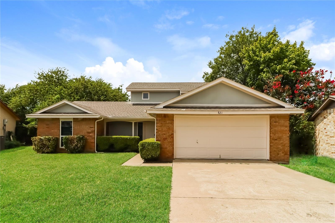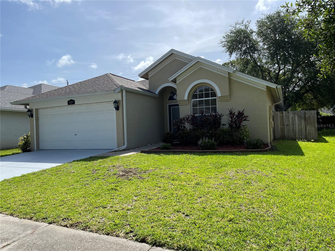819 Sandy Trail Place, BRANDON, FL 33511
Property Photos
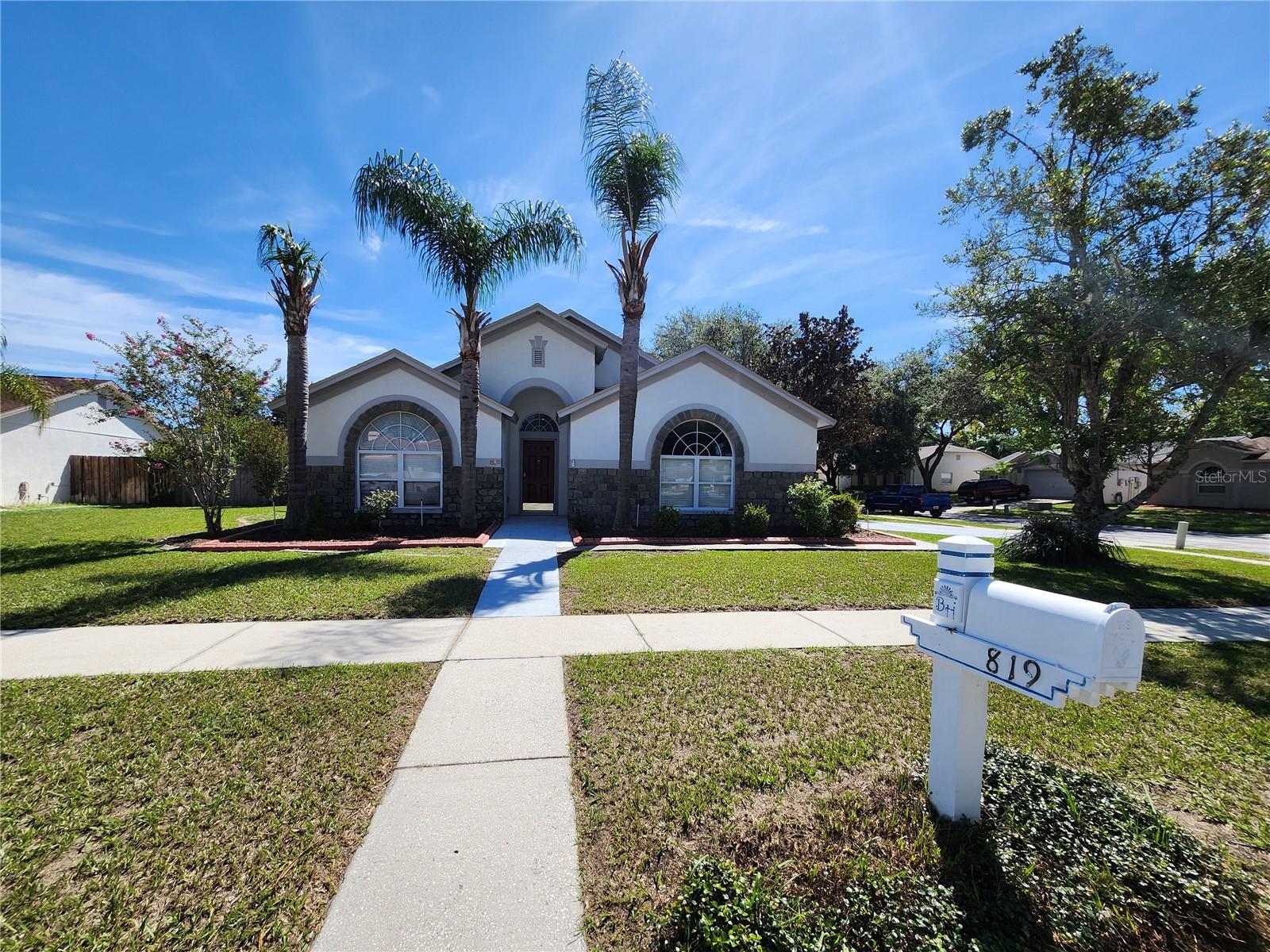
Would you like to sell your home before you purchase this one?
Priced at Only: $2,395
For more Information Call:
Address: 819 Sandy Trail Place, BRANDON, FL 33511
Property Location and Similar Properties
- MLS#: TB8444510 ( Residential Lease )
- Street Address: 819 Sandy Trail Place
- Viewed: 2
- Price: $2,395
- Price sqft: $1
- Waterfront: No
- Year Built: 1996
- Bldg sqft: 2080
- Bedrooms: 4
- Total Baths: 2
- Full Baths: 2
- Garage / Parking Spaces: 2
- Days On Market: 2
- Additional Information
- Geolocation: 27.9246 / -82.2622
- County: HILLSBOROUGH
- City: BRANDON
- Zipcode: 33511
- Subdivision: Brentwood Hills Tr F
- Elementary School: Brooker HB
- Middle School: Burns HB
- High School: Bloomingdale HB
- Provided by: VINTAGE REAL ESTATE SERVICES
- Contact: David Sigler
- 813-684-0001

- DMCA Notice
-
DescriptionCome and see! 4/2/2 Brentwood Hills home. Large fenced corner lot with side entry garage. Enjoy the spacious split floor plan with formal living and dining rooms and then large family from off of the eat in kitchen. One bedroom would also make a great office right off of the kitchen while two bedrooms are down a hallway in the back of the house. The master bedroom is on the other side in the back of the home. It has a soaking tub and separate shower and 2 sinks. Master also has a very large walk in closet. Newer AC has an extra filtration system. The community has a beautiful swimming pool, tennis courts, playgrounds and soccer field.
Payment Calculator
- Principal & Interest -
- Property Tax $
- Home Insurance $
- HOA Fees $
- Monthly -
For a Fast & FREE Mortgage Pre-Approval Apply Now
Apply Now
 Apply Now
Apply NowFeatures
Building and Construction
- Covered Spaces: 0.00
- Fencing: Fenced
- Flooring: Carpet, Ceramic Tile, Laminate
- Living Area: 2080.00
School Information
- High School: Bloomingdale-HB
- Middle School: Burns-HB
- School Elementary: Brooker-HB
Garage and Parking
- Garage Spaces: 2.00
- Open Parking Spaces: 0.00
- Parking Features: Garage Door Opener
Eco-Communities
- Water Source: Public
Utilities
- Carport Spaces: 0.00
- Cooling: Central Air
- Heating: Central, Electric
- Pets Allowed: No
- Utilities: Sewer Connected
Finance and Tax Information
- Home Owners Association Fee: 0.00
- Insurance Expense: 0.00
- Net Operating Income: 0.00
- Other Expense: 0.00
Other Features
- Appliances: Dishwasher, Disposal, Dryer, Microwave, Range, Refrigerator, Washer
- Association Name: Wise Property Management
- Country: US
- Furnished: Unfurnished
- Interior Features: Ceiling Fans(s), Eat-in Kitchen, Kitchen/Family Room Combo
- Levels: One
- Area Major: 33511 - Brandon
- Occupant Type: Vacant
- Parcel Number: U-25-29-20-2FV-000002-00012.0
Owner Information
- Owner Pays: None
Similar Properties
Nearby Subdivisions
Bloomingdale Sec F
Bloomingdale Townes
Bloomingdale Villas
Brandon Pointe Prcl 114
Brandon Tradewinds
Brentwood Hills Tr F
Brentwood Hills Trct F Un 2
Districtbloomingdale
Edgewater At Lake Brandon
Edgewater At Lake Brandonpart
Four Winds Estates
Gallery Gardens
Heather Lakes
Lake Brandon Prcl 113
Park Lake At Parsons A Condomi
Peppermill Ii At Providence La
Providence Lakes Prcl Mf Pha
Providence Twnhms Ph 03 04
Providence Twnhms Ph 1
Providence Twnhms Ph 3
Retreat
Southwood Hills
Sterling Ranch
Tanglewood
The Twnhms At Kensington Ph
Unplatted
Vineyards

- Broker IDX Sites Inc.
- 750.420.3943
- Toll Free: 005578193
- support@brokeridxsites.com



