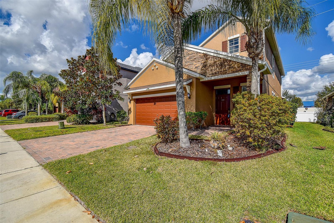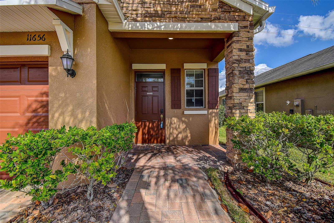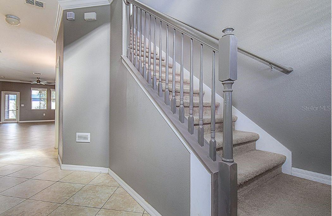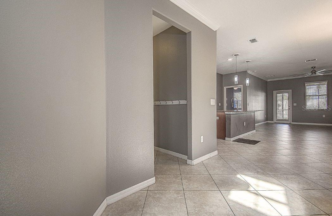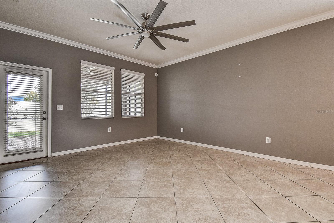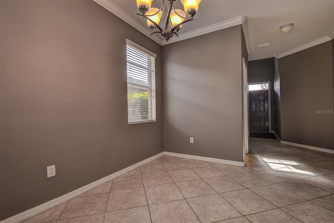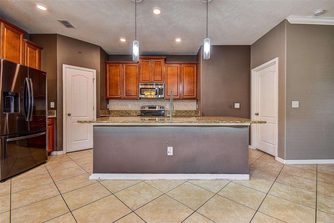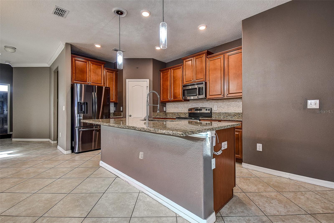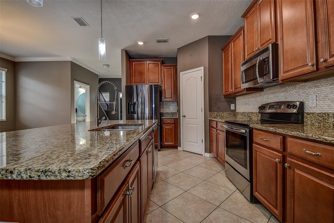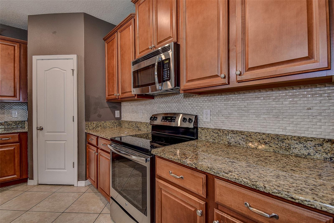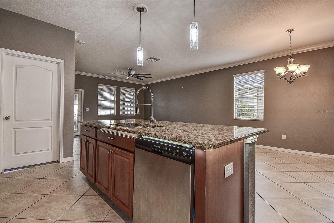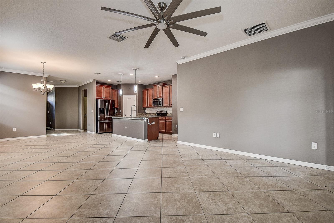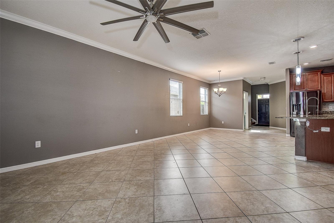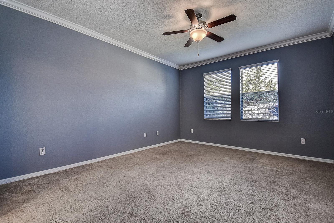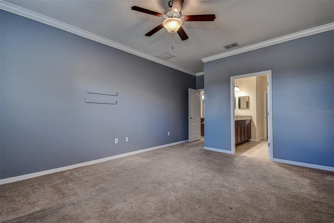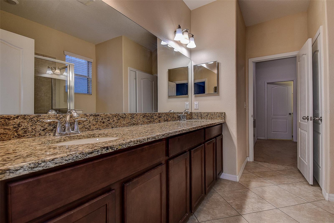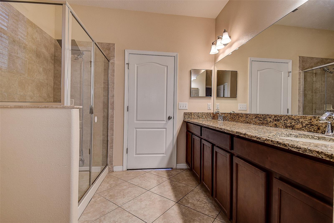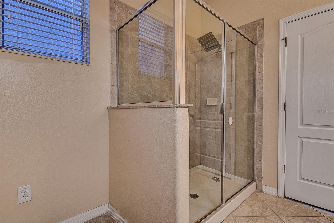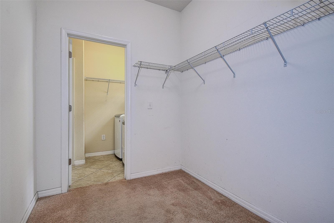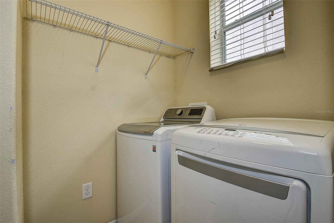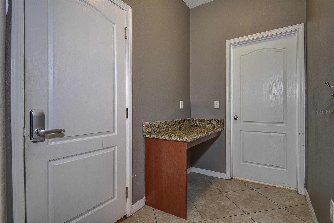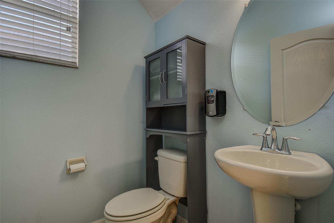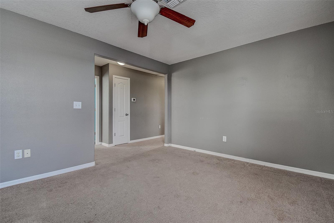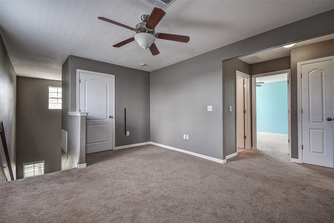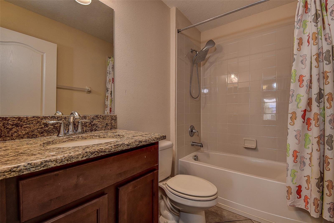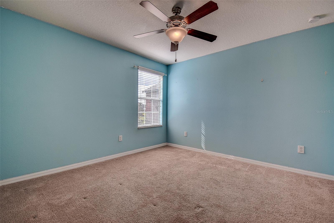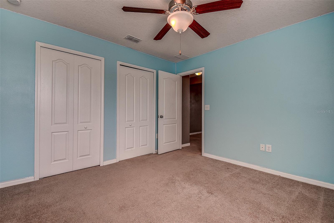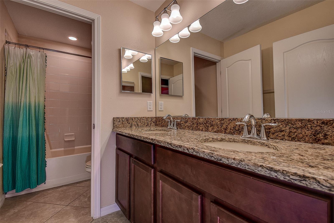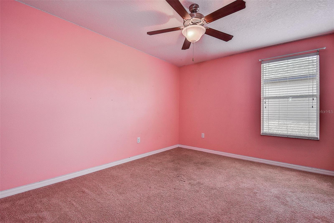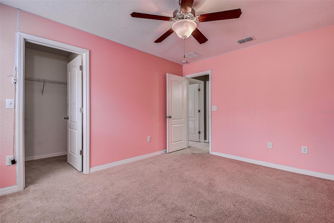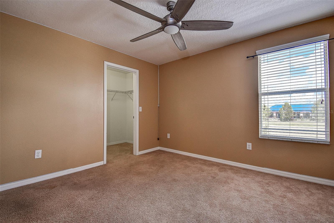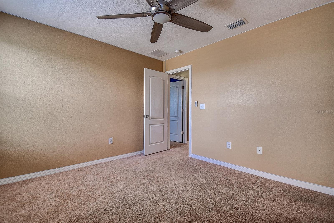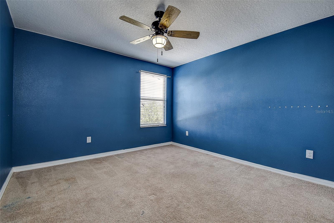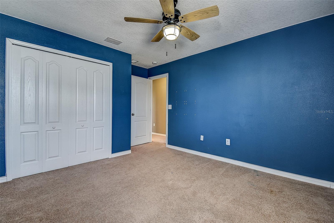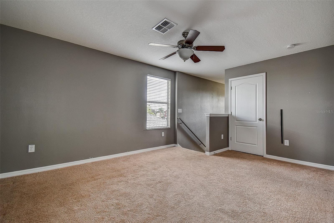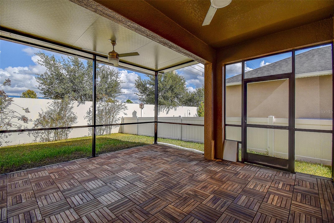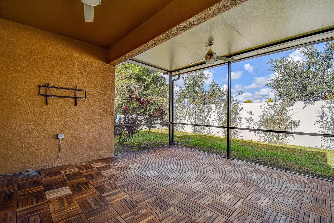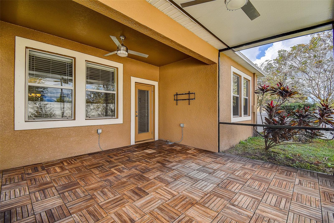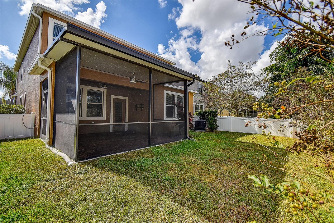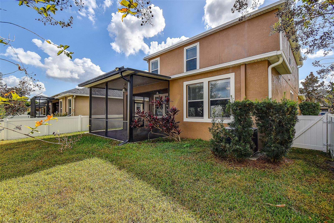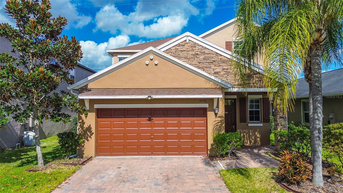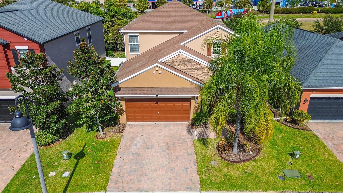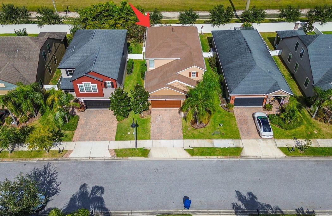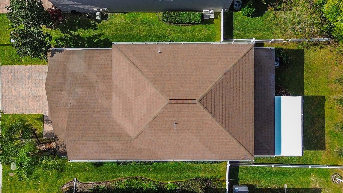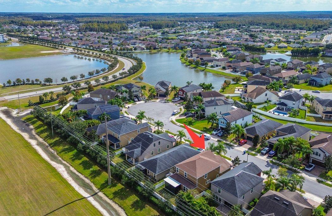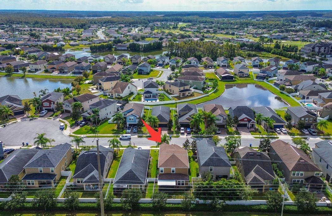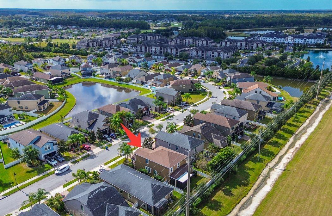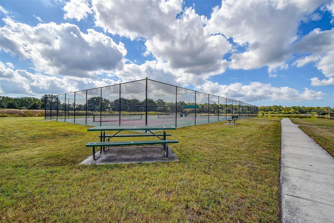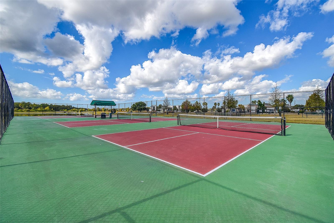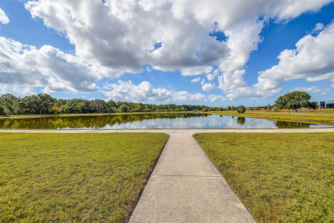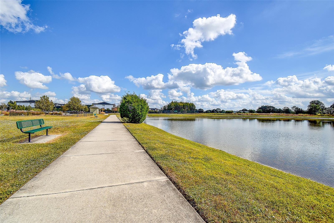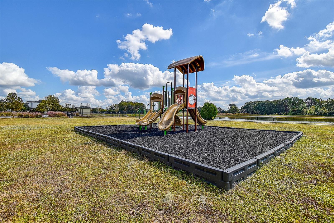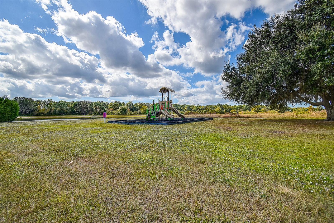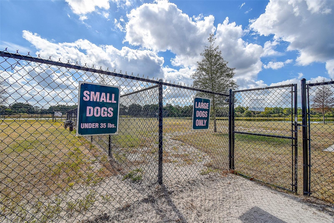11656 Lake Boulevard, NEW PORT RICHEY, FL 34655
Property Photos
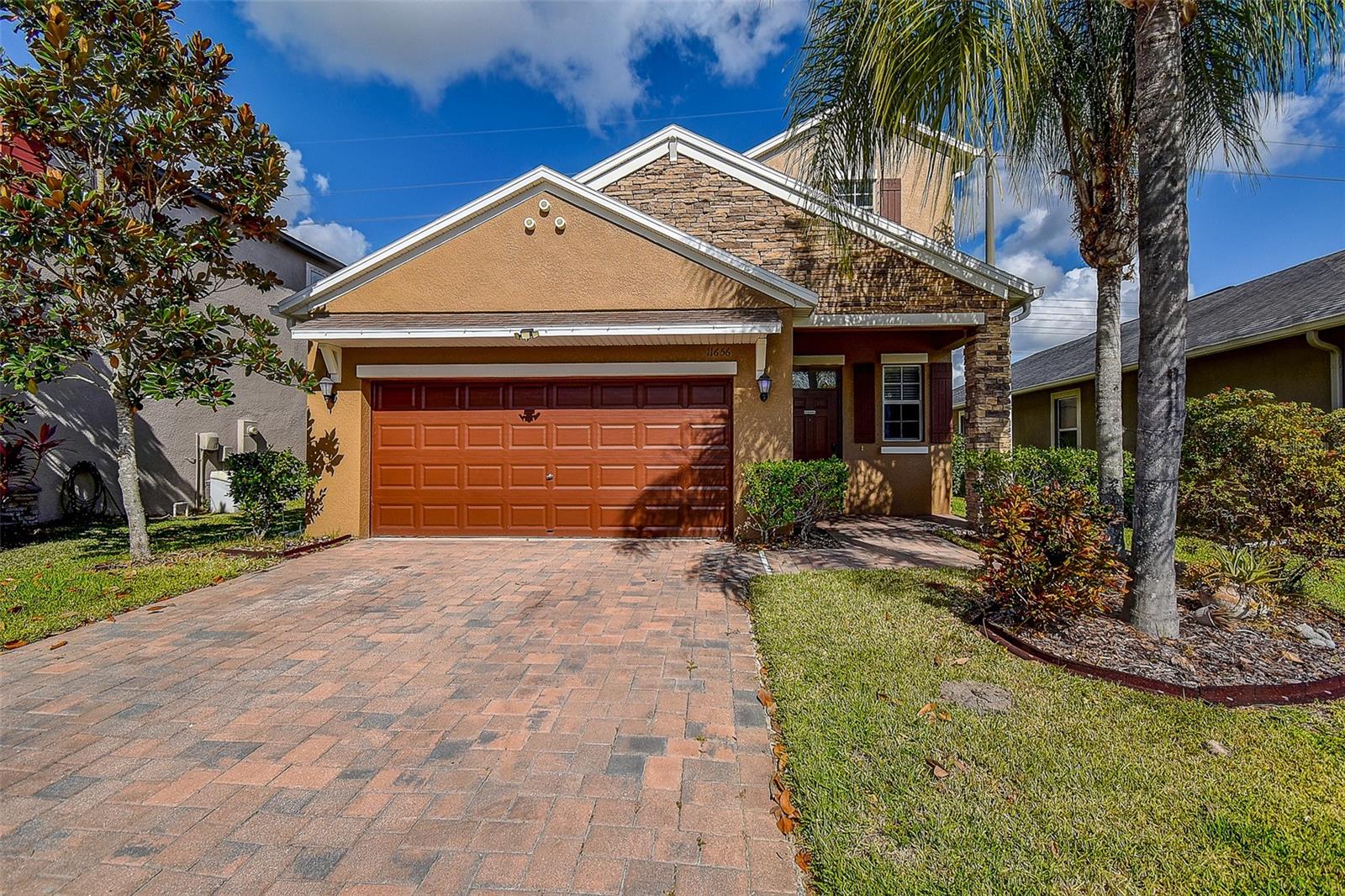
Would you like to sell your home before you purchase this one?
Priced at Only: $469,000
For more Information Call:
Address: 11656 Lake Boulevard, NEW PORT RICHEY, FL 34655
Property Location and Similar Properties
- MLS#: TB8444436 ( Residential )
- Street Address: 11656 Lake Boulevard
- Viewed: 34
- Price: $469,000
- Price sqft: $160
- Waterfront: No
- Year Built: 2015
- Bldg sqft: 2927
- Bedrooms: 5
- Total Baths: 4
- Full Baths: 3
- 1/2 Baths: 1
- Garage / Parking Spaces: 2
- Days On Market: 15
- Additional Information
- Geolocation: 28.1881 / -82.618
- County: PASCO
- City: NEW PORT RICHEY
- Zipcode: 34655
- Subdivision: Villagestrinity Lakes
- Elementary School: Odessa
- Middle School: Seven Springs
- High School: J.W. Mitchell
- Provided by: RE/MAX REALTEC GROUP INC
- Contact: Bradley Uline
- 727-789-5555

- DMCA Notice
-
DescriptionLowest price per sq ft in the thriving trinity area w/ over 2500 sqft living! Welcome to the hidden gated community 'the villages of trinity lakes'! No flood insurance, a low hoa fee and no cdd. When driving up youll appreciate the dead end cul de sac street with sidewalks, a paver driveway and elegant stone elevation. Inside youll discover a thoughtfully designed floorplan with several flex spaces for the modern family. Downstairs youll find the **primary suite (1st floor)** with en suite, living room, dining room, kitchen, guest bath, inside utility room and bonus area just inside the garage that can serve as a small home office! Upstairs youll find 4 additional bedrooms (two of them with walk in closets), 2 full baths, plus 1 loft/flex room that can be used as a study room with computer set up, game room, tv room or casual family lounge. Great for game night or gathering with friends! The split floor plan ensures privacy, with the expansive primary suite thoughtfully positioned apart from the other bedrooms. This home is designed for gathering with friends and family. The open concept layout features tile flooring throughout the first floor, creating a seamless flow from room to room and an inviting space for entertaining or quiet evenings at home. Soaring ceilings add a sense of grandeur, while crown molding adds an elegant touch. At the heart of the home, the gourmet kitchen impresses with luxurious granite countertops, stainless steel appliances, and a spacious island perfect for entertaining! The screened lanai (new 2023) has been extended out to give you more outdoor covered space, ideal for relaxing or hosting gatherings. The vinyl privacy fence ensures seclusion, while the irrigation system keeps your lawn lush year round. New a/c 2024. New exterior paint 2024. Roof 2015. Additionally, this home comes with hurricane shutters for added peace of mind. The association diligently maintains the community gate and community grounds, offering residents access to pickleball courts, a dog park, playground, and scenic walking trails around the lake. This location is central to everything for an expanding family with a+ rated schools! Its also great for a commute from tampa, as this location is just minutes to the veterans expressway. An ideal blend of comfort, convenience, and community amenities, makes this home a perfect choice for those seeking a vibrant and secure lifestyle. Schedule your showing today!
Payment Calculator
- Principal & Interest -
- Property Tax $
- Home Insurance $
- HOA Fees $
- Monthly -
For a Fast & FREE Mortgage Pre-Approval Apply Now
Apply Now
 Apply Now
Apply NowFeatures
Building and Construction
- Covered Spaces: 0.00
- Exterior Features: Hurricane Shutters, Lighting, Private Mailbox, Rain Gutters, Sliding Doors, Sprinkler Metered
- Fencing: Vinyl
- Flooring: Carpet, Ceramic Tile
- Living Area: 2507.00
- Roof: Shingle
Property Information
- Property Condition: Completed
Land Information
- Lot Features: Landscaped, Level, Sidewalk, Street Dead-End, Paved
School Information
- High School: J.W. Mitchell High-PO
- Middle School: Seven Springs Middle-PO
- School Elementary: Odessa Elementary
Garage and Parking
- Garage Spaces: 2.00
- Open Parking Spaces: 0.00
- Parking Features: Driveway, Garage Door Opener, On Street
Eco-Communities
- Water Source: Public
Utilities
- Carport Spaces: 0.00
- Cooling: Central Air
- Heating: Electric
- Pets Allowed: Cats OK, Dogs OK
- Sewer: Public Sewer
- Utilities: BB/HS Internet Available, Cable Available, Electricity Connected, Phone Available, Public, Sewer Connected, Sprinkler Meter, Underground Utilities, Water Connected
Amenities
- Association Amenities: Gated, Park, Pickleball Court(s), Playground, Trail(s)
Finance and Tax Information
- Home Owners Association Fee: 239.82
- Insurance Expense: 0.00
- Net Operating Income: 0.00
- Other Expense: 0.00
- Tax Year: 2024
Other Features
- Appliances: Dishwasher, Disposal, Microwave, Range, Refrigerator
- Association Name: The Villages of Trinity Lakes Property
- Country: US
- Furnished: Unfurnished
- Interior Features: Ceiling Fans(s), Crown Molding, Eat-in Kitchen, High Ceilings, In Wall Pest System, Open Floorplan, Primary Bedroom Main Floor, Solid Surface Counters, Solid Wood Cabinets, Walk-In Closet(s), Window Treatments
- Legal Description: VILLAGES OF TRINITY LAKES PB 68 PG 083 BLOCK 3 LOT 54
- Levels: Two
- Area Major: 34655 - New Port Richey/Seven Springs/Trinity
- Occupant Type: Vacant
- Parcel Number: 32-26-17-0320-00300-0540
- Possession: Close Of Escrow
- Style: Contemporary
- View: Garden
- Views: 34
- Zoning Code: MPUD
Nearby Subdivisions
07 Spgs Villas Condo
Alico Estates
Anclote River Estates
Aristida
Aristida Ph 02b
Aristida Ph 03 Rep
Briar Patch Village 07 Spgs Ph
Bryant Square
Chelsea Place
Fairway Spgs
Fox Wood
Greenbrook Estates
Heritage Lake
Hunters Ridge
Hunting Creek Multi-family
Longleaf Neighborhood 02
Longleaf Neighborhood 02 Ph 02
Longleaf Neighborhood 03
Longleaf Neighborhood Four Pha
Longleaf Ph 01
Longleaf Phase One
Magnolia Estates
Marabella Champions Club
Meadowood
Mitchell 54 West Ph 2
Mitchell 54 West Ph 2 Resident
Mitchell 54 West Ph 3 Resident
Mitchell Ranch South Ph 2
Mitchell Ranch South Phase 1
Not In Hernando
Oak Ridge
River Crossing
River Side Village
Riverchase
Riverchase South
Riverside Estates
Riviera
Seven Spgs Homes
Seven Spings Homes
Southern Oaks
Timber Greens Ph 01b
Timber Greens Ph 01d
Timber Greens Ph 02a
Timber Greens Ph 02b
Timber Greens Ph 03a
Timber Greens Ph 03b
Timber Greens Ph 2c
Trinity Preserve Ph 2a 2b
Venice Estates Sub
Villa Del Rio
Villagestrinity Lakes
Woodbend Sub
Woodlandslongleaf
Wyndtree Ph 03 Village 05 07
Wyndtree Ph 05 Village 08
Wyndtree Village 11 12

- Broker IDX Sites Inc.
- 750.420.3943
- Toll Free: 005578193
- support@brokeridxsites.com



