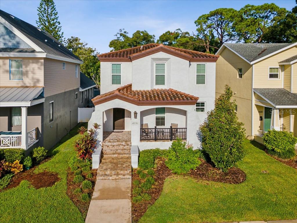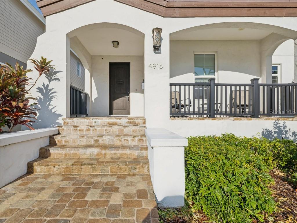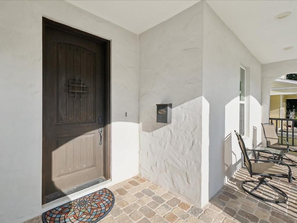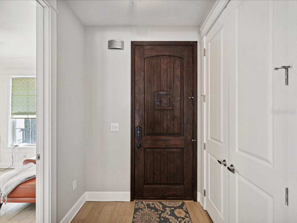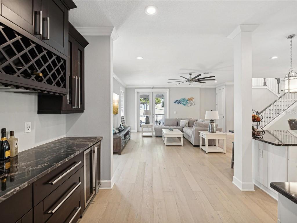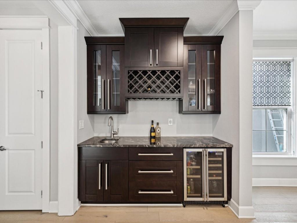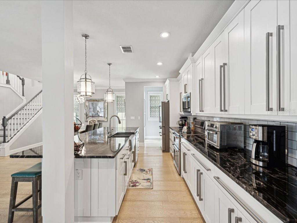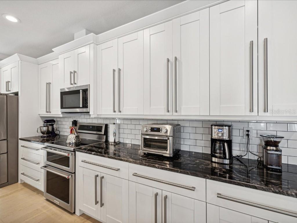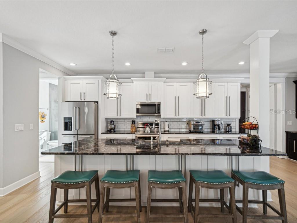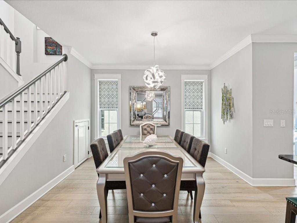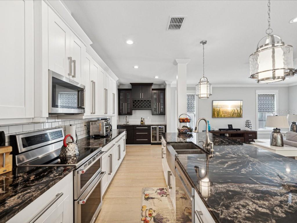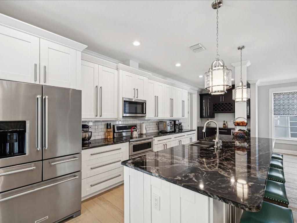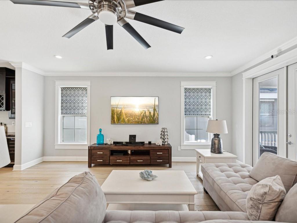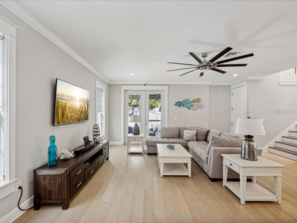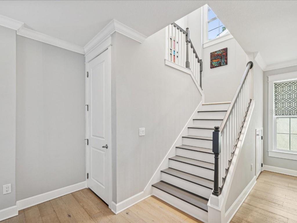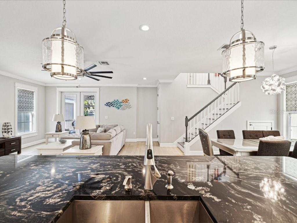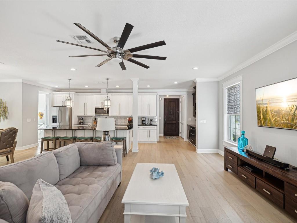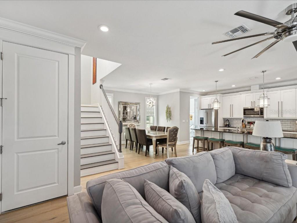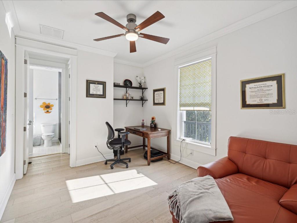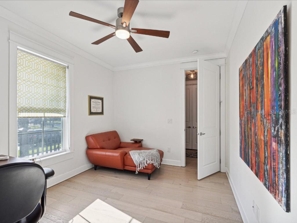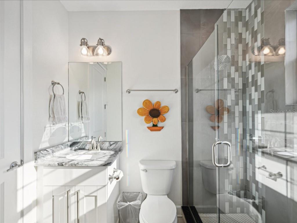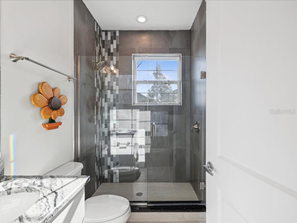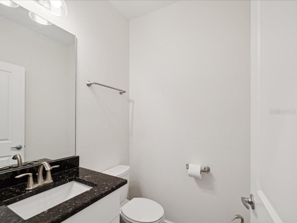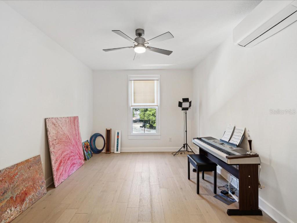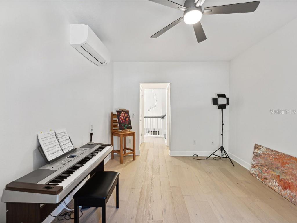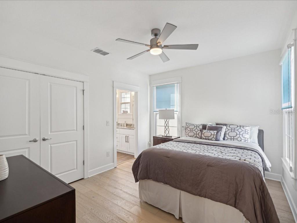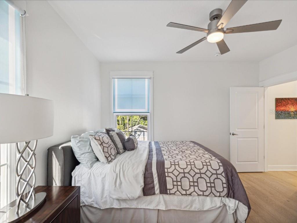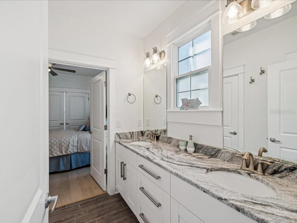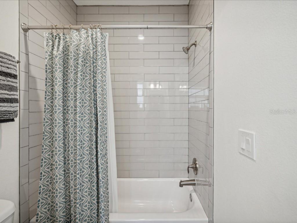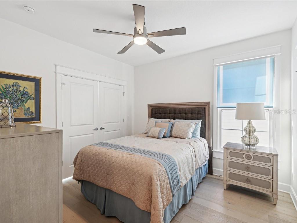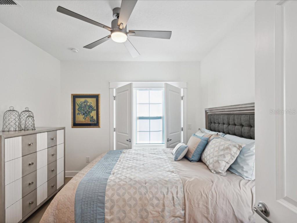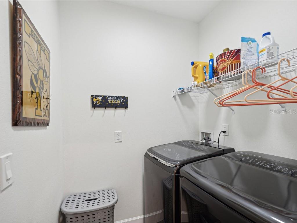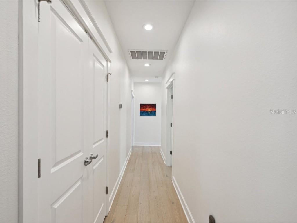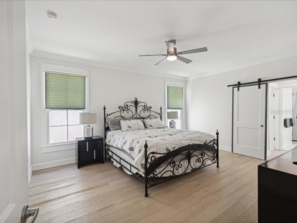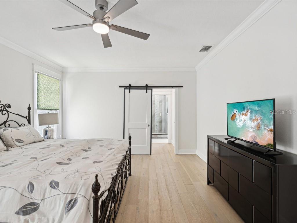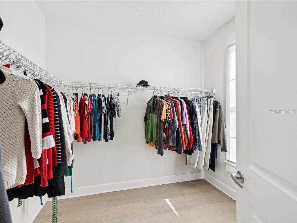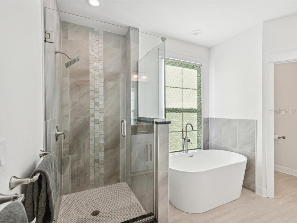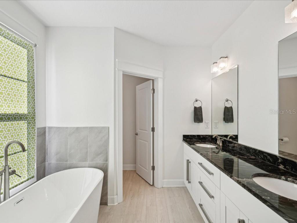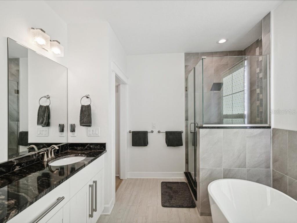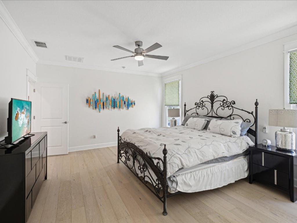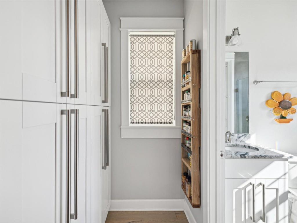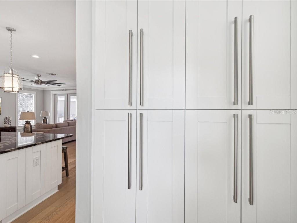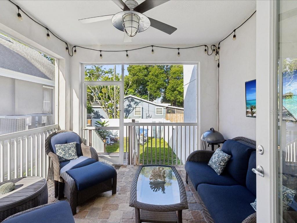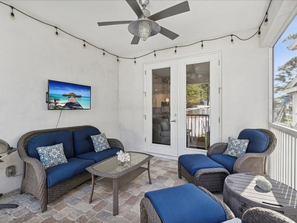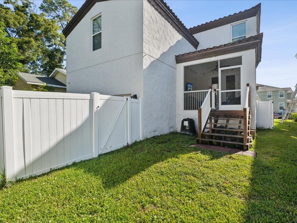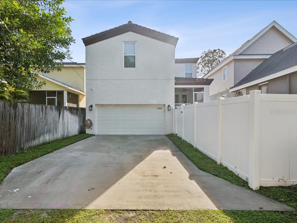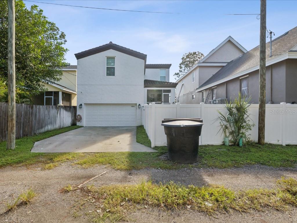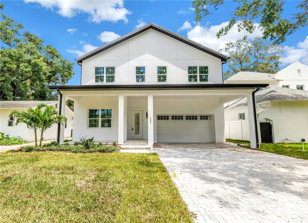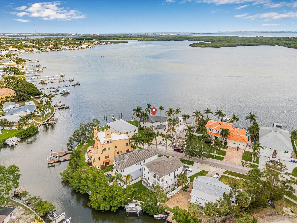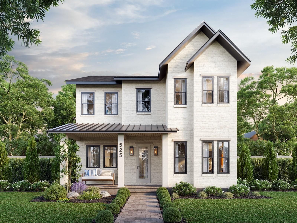4916 3rd Street N, ST PETERSBURG, FL 33703
Property Photos
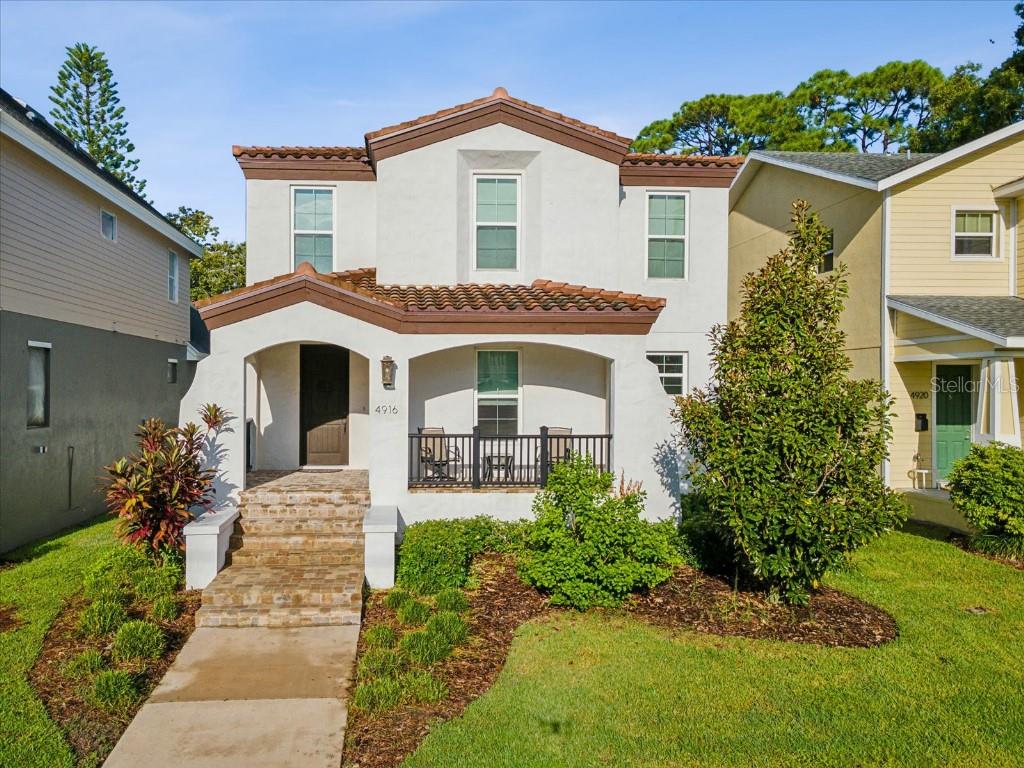
Would you like to sell your home before you purchase this one?
Priced at Only: $1,225,000
For more Information Call:
Address: 4916 3rd Street N, ST PETERSBURG, FL 33703
Property Location and Similar Properties
- MLS#: TB8444427 ( Residential )
- Street Address: 4916 3rd Street N
- Viewed: 1
- Price: $1,225,000
- Price sqft: $446
- Waterfront: No
- Year Built: 2016
- Bldg sqft: 2748
- Bedrooms: 5
- Total Baths: 4
- Full Baths: 3
- 1/2 Baths: 1
- Garage / Parking Spaces: 2
- Days On Market: 1
- Additional Information
- Geolocation: 27.817 / -82.6368
- County: PINELLAS
- City: ST PETERSBURG
- Zipcode: 33703
- Subdivision: Poinsettia Gardens
- Provided by: REALTY OF RIVERVIEW LLC
- Contact: Stephen Hachey
- 813-863-3948

- DMCA Notice
-
DescriptionThis Mediterranean style house has solid first floor block construction with tile roofing. The backyard is pool ready and can add a modest sized pool. Close to Wholefoods, two different Starbucks, and one of the best preparatory schools, Shorecrest. In addition, it is a short drive to two Publix, The Fresh Market, and Trader Joes. This house has a brand new AC unit, has an 11ft elevation from sea level and has a 5.5 ft crawl space. The interior was custom designed with upgraded kitchen cabinetry, stainless steel cabinet hardware, Kitchenaid Appliances, LED lighting, remote control fans, smart hubs, voice activated light switches and more. It is located close to Coffee Pot Park, Vinoy Park and Bayou in a great quiet neighborhood and is minutes from downtown. If you work in Tampa, you can access I 275 directly from 4th Street. The front porch has beautiful railings and is a perfect place to sit and relax with a glass of wine. The back porch is spacious and completely screened in, saving you from bugs. The screened patio leads to the backyard where you can install a modest sized pool. Open concept kitchen with huge island, wine bar and separate pantry area. The family room and dining room are large open rooms. Upstairs has a large primary suite that has an en suite luxurious bathroom with dual vanities, deep stand alone soaking tub, glass enclosed shower with imported Italian tile and walk in closet. The two additional bedrooms have a connecting Jack and Jill bathroom with dual vanities and a separate area for the shower/tub. The laundry room is also upstairs. Alley access leads to an attached 2 car garage with 12 ft ceiling, already installed with custom storage shelves, a pegboard and hook system for tools and garden equipment.
Payment Calculator
- Principal & Interest -
- Property Tax $
- Home Insurance $
- HOA Fees $
- Monthly -
For a Fast & FREE Mortgage Pre-Approval Apply Now
Apply Now
 Apply Now
Apply NowFeatures
Building and Construction
- Covered Spaces: 0.00
- Exterior Features: French Doors, Lighting, Sidewalk
- Fencing: Fenced
- Flooring: Hardwood
- Living Area: 2748.00
- Roof: Tile
Land Information
- Lot Features: Flood Insurance Required, FloodZone, City Limits, In County, Level, Near Public Transit, Sidewalk, Paved
Garage and Parking
- Garage Spaces: 2.00
- Open Parking Spaces: 0.00
- Parking Features: Driveway, Garage Door Opener, Garage Faces Rear, On Street
Eco-Communities
- Water Source: Public
Utilities
- Carport Spaces: 0.00
- Cooling: Central Air
- Heating: Central
- Sewer: Public Sewer
- Utilities: Cable Connected, Electricity Connected, Fiber Optics, Natural Gas Available, Public
Finance and Tax Information
- Home Owners Association Fee: 0.00
- Insurance Expense: 0.00
- Net Operating Income: 0.00
- Other Expense: 0.00
- Tax Year: 2024
Other Features
- Appliances: Bar Fridge, Built-In Oven, Convection Oven, Cooktop, Dishwasher, Disposal, Dryer, Electric Water Heater, Exhaust Fan, Microwave, Range, Range Hood, Refrigerator, Washer, Wine Refrigerator
- Country: US
- Furnished: Furnished
- Interior Features: Ceiling Fans(s), Crown Molding, Eat-in Kitchen, High Ceilings, Kitchen/Family Room Combo, Living Room/Dining Room Combo, Open Floorplan, Solid Surface Counters, Solid Wood Cabinets, Split Bedroom, Stone Counters, Thermostat, Walk-In Closet(s), Wet Bar, Window Treatments
- Legal Description: POINSETTIA GARDENS LOT 24
- Levels: One
- Area Major: 33703 - St Pete
- Occupant Type: Vacant
- Parcel Number: 06-31-17-72378-000-0240
Similar Properties
Nearby Subdivisions
Allendale Park
Allendale Terrace
Arcadia Annex
Arcadia Sub
Badger Park
Bay State Sub
Crisp Manor 1st Add
Curns W J Sub
Edgemoor Estates
Edgemoor Estates Rep
Emmons Grovemont Pt Rep
Euclid Manor
Franklin Heights
Goniea Rep
Grovemont Sub
Harcourt
La Salle Gardens
Lake Maggiore Terrace
Lake Venice Shores
Laughners Sub
Maine Sub
Mango Park
Monticello Park
Monticello Park Annex Rep
North East Park Shores 2nd Add
North East Park Shores 3rd Add
North East Park Shores 4th Add
North Euclid Ext 1
North Euclid Oasis
North St Petersburg
North St Petersburg Blk 12 Rev
North St Petersburg Blk 53 Rep
North St Petersburg Rep Blk 86
Overlook Drive Estate
Overlook Section Shores Acres
Patrician Point
Placido Bayou
Poinsettia Gardens
Ponderosa Of Shore Acres
Ravenswood
Rouse Manor
Shore Acres Bayou Grande Sec
Shore Acres Butterfly Lake Rep
Shore Acres Connecticut Ave Re
Shore Acres Denver St Rep Bayo
Shore Acres Edgewater Sec
Shore Acres Edgewater Sec Blks
Shore Acres Overlook Sec
Shore Acres Overlook Sec Rep
Shore Acres Pt Rep Of 2nd Rep
Shore Acres Sec 1 Twin Lakes A
Shore Acres Venice Sec 2nd Pt
Shore Acres Venice Sec 2nd Rep
Shoreacres Center
Snell Gardens Sub
Snell Shores
Snell Shores Manor
Turners C Buck 4th St N Add
Venetian Isles
Waterway Estates Sec 1
Waterway Estates Sec 1 Add
Waterway Estates Sec 2

- Broker IDX Sites Inc.
- 750.420.3943
- Toll Free: 005578193
- support@brokeridxsites.com



