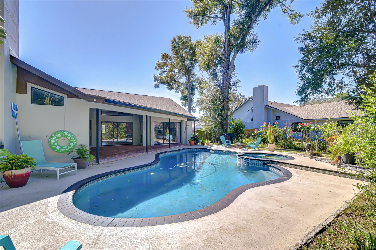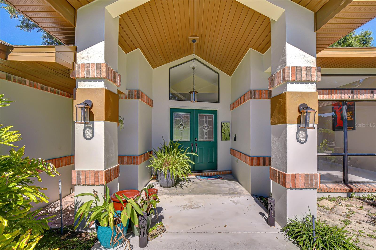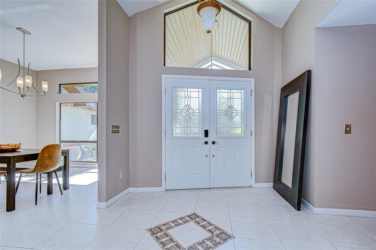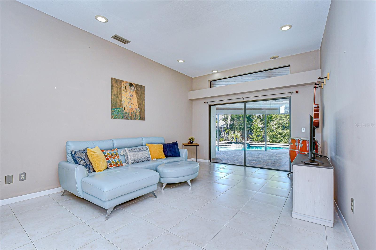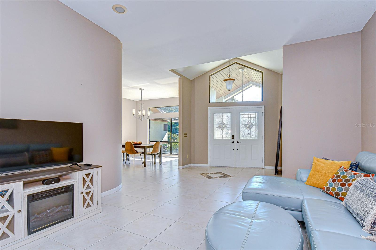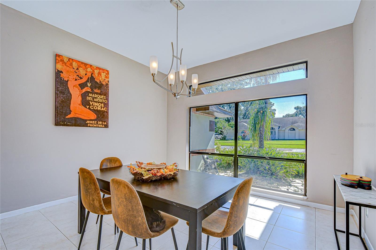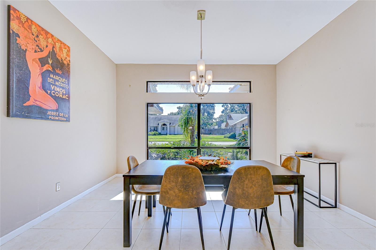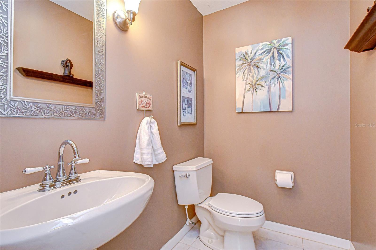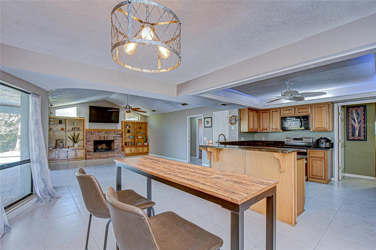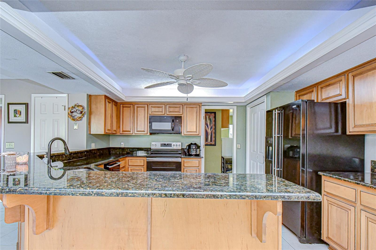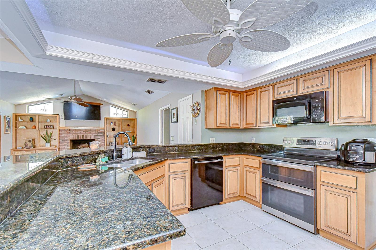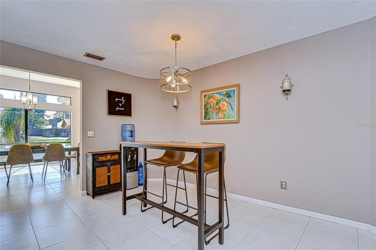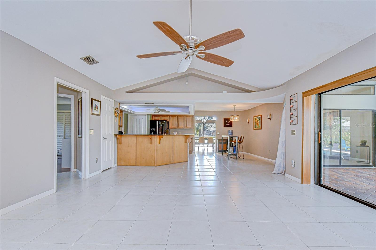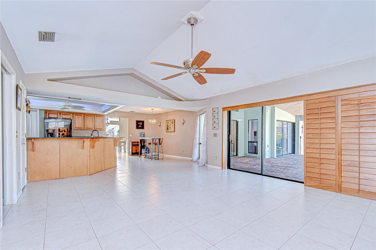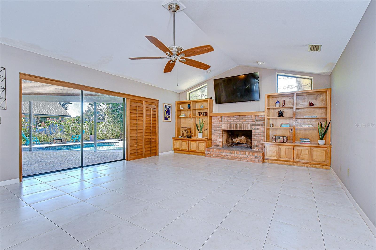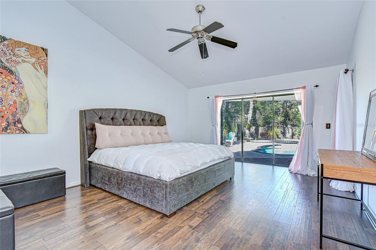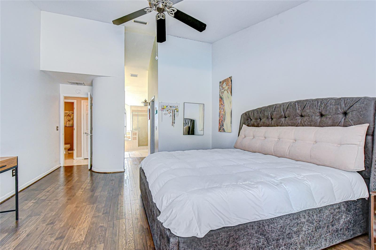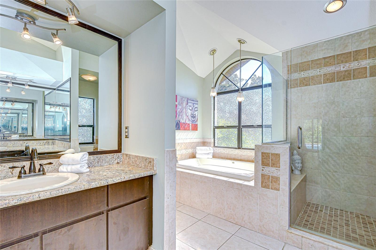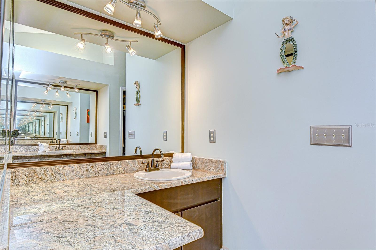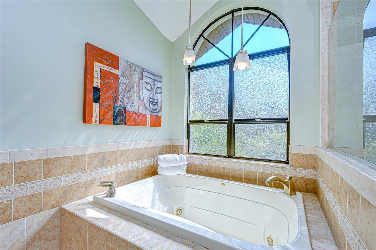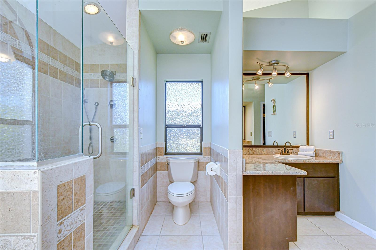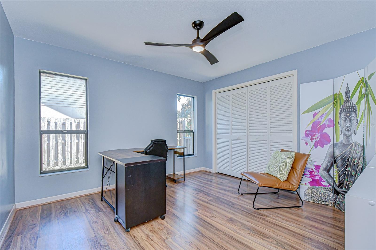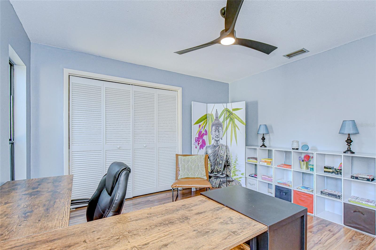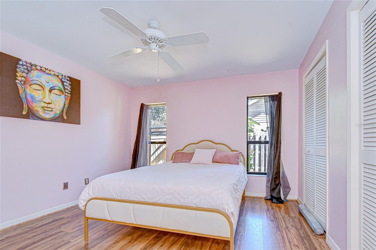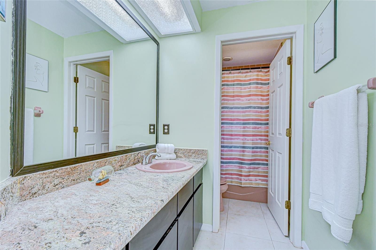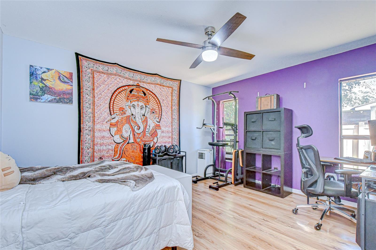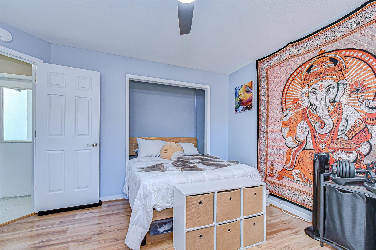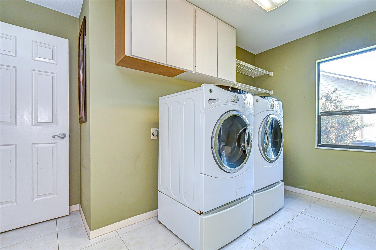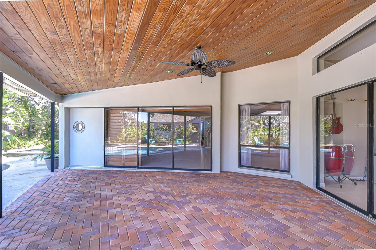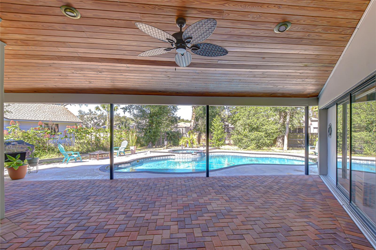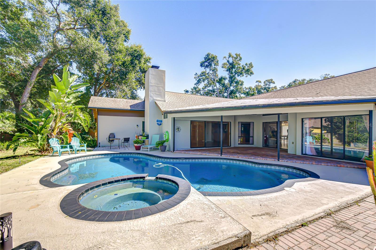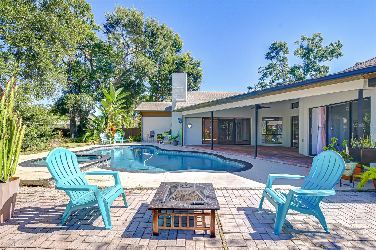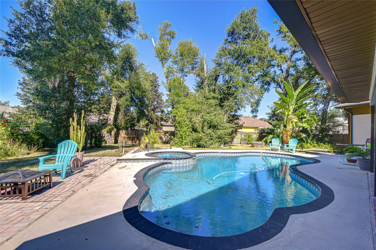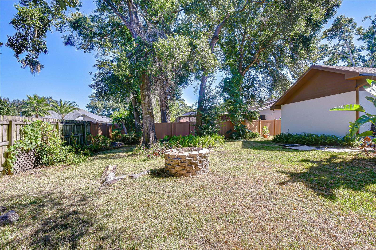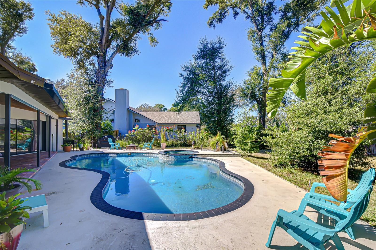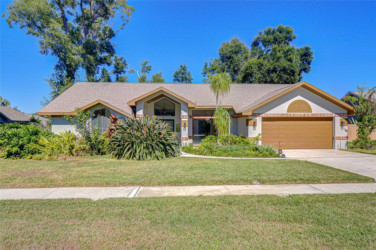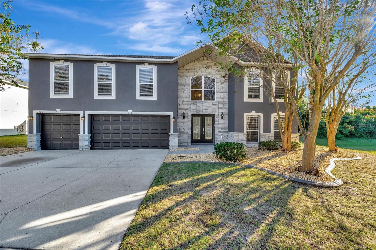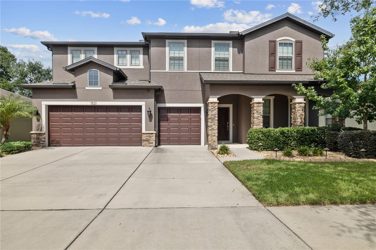3816 Buckingham Loop Drive, VALRICO, FL 33594
Property Photos
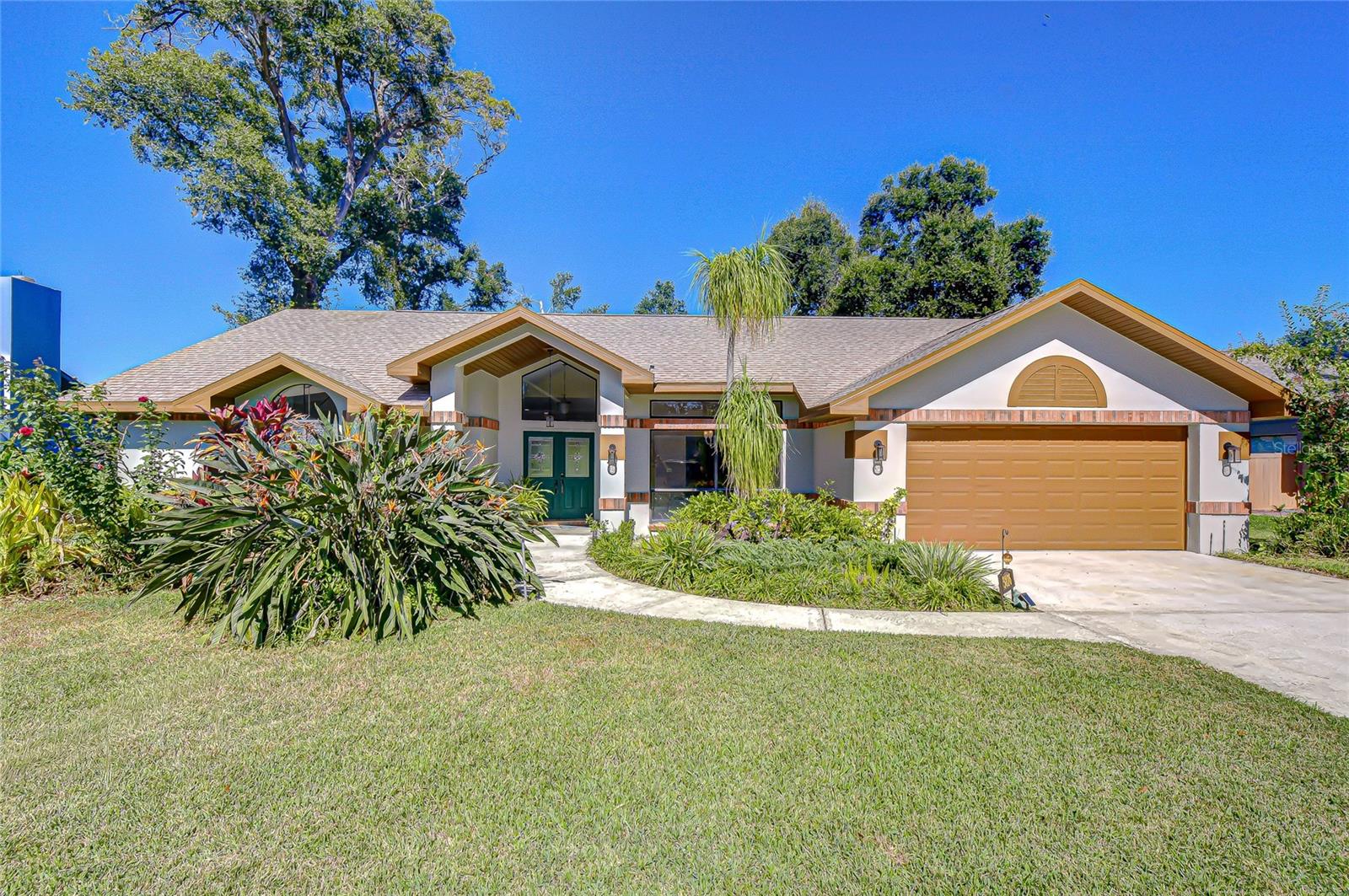
Would you like to sell your home before you purchase this one?
Priced at Only: $590,000
For more Information Call:
Address: 3816 Buckingham Loop Drive, VALRICO, FL 33594
Property Location and Similar Properties
- MLS#: TB8444188 ( Residential )
- Street Address: 3816 Buckingham Loop Drive
- Viewed: 1
- Price: $590,000
- Price sqft: $165
- Waterfront: No
- Year Built: 1988
- Bldg sqft: 3578
- Bedrooms: 4
- Total Baths: 3
- Full Baths: 2
- 1/2 Baths: 1
- Garage / Parking Spaces: 2
- Days On Market: 2
- Additional Information
- Geolocation: 27.9175 / -82.2344
- County: HILLSBOROUGH
- City: VALRICO
- Zipcode: 33594
- Subdivision: Buckingham
- Elementary School: Buckhorn HB
- Middle School: Mulrennan HB
- High School: Durant HB
- Provided by: SIGNATURE REALTY ASSOCIATES
- Contact: Brenda Wade
- 813-689-3115

- DMCA Notice
-
DescriptionWelcome to Buckingham, a well established community in Valrico with low HOA fees and NO CDD! This home has been thoughtfully updated for modern living, including a roof replaced in 2019, exterior painted in 2024, 2024 A/C, 2025 ceiling fans, 2023 stove top range, 2021 pool pump & heater, 2025 pool transformer, and a heated pool resurfaced in 2022. From the moment you arrive, mature landscaping and an inviting walkway leading to the double door entrywith an oversized window aboveset the tone for the light filled elegance inside. Step through the front doors to soaring ceilings, neutral paint, and abundant natural light that accentuate the spaciousness throughout. The formal living room features its own sliders to the covered patio with views of the sparkling swimming pool, while the adjacent formal dining room, highlighted by a stunning picture window, is perfect for entertaining. A conveniently located half bath completes the front of the home. The chef inspired kitchen is the heart of the home, boasting a tray ceiling, granite countertops, breakfast bar seating, ample cabinetry, and the newer stove top range, flowing seamlessly into the dinette and family room. The family room is generous in size, featuring a wood burning fireplace, built in shelves, and another set of sliders with plantation shutters leading to the lanai. One of the standout features of this home is the thoughtfully designed split floor plan. The primary suite is a private retreat with high ceilings, sliders to the lanai, dual closets, and a luxurious en suite with separate vanities, a jetted soaking tub, and a walk in shower. On the opposite side of the home, three generously sized bedrooms share a full bathroom. Step outside to the expansive backyard with the beautiful heated pool and spa, resurfaced in 2022. The covered paved patio provides ample space for gatherings while overlooking the lush yard, complete with mature oak trees. Extended pavers offer the perfect space for an outdoor firepit, making this backyard ideal for entertaining and relaxation. This home truly has it allstyle, space, and location! Dont miss your chance to make it yours. Schedule a private tour today and get ready to move right in!
Payment Calculator
- Principal & Interest -
- Property Tax $
- Home Insurance $
- HOA Fees $
- Monthly -
For a Fast & FREE Mortgage Pre-Approval Apply Now
Apply Now
 Apply Now
Apply NowFeatures
Building and Construction
- Covered Spaces: 0.00
- Exterior Features: Private Mailbox, Sidewalk, Sliding Doors
- Flooring: Ceramic Tile, Laminate
- Living Area: 2647.00
- Roof: Shingle
Land Information
- Lot Features: In County, Landscaped, Level, Sidewalk, Paved
School Information
- High School: Durant-HB
- Middle School: Mulrennan-HB
- School Elementary: Buckhorn-HB
Garage and Parking
- Garage Spaces: 2.00
- Open Parking Spaces: 0.00
- Parking Features: Driveway, Garage Door Opener
Eco-Communities
- Pool Features: Auto Cleaner, Gunite, Heated, In Ground, Lighting, Pool Sweep, Salt Water, Tile
- Water Source: Public
Utilities
- Carport Spaces: 0.00
- Cooling: Central Air
- Heating: Central, Electric, Heat Pump
- Pets Allowed: Yes
- Sewer: Public Sewer
- Utilities: Cable Available, Electricity Connected, Fire Hydrant, Phone Available, Public, Sewer Connected, Underground Utilities, Water Connected
Finance and Tax Information
- Home Owners Association Fee Includes: Maintenance Grounds
- Home Owners Association Fee: 125.00
- Insurance Expense: 0.00
- Net Operating Income: 0.00
- Other Expense: 0.00
- Tax Year: 2024
Other Features
- Appliances: Dishwasher, Disposal, Electric Water Heater, Microwave, Range
- Association Name: Buckingham HOA
- Association Phone: 813-892-8317
- Country: US
- Interior Features: Built-in Features, Cathedral Ceiling(s), Ceiling Fans(s), Eat-in Kitchen, High Ceilings, Kitchen/Family Room Combo, Primary Bedroom Main Floor, Split Bedroom, Thermostat, Walk-In Closet(s)
- Legal Description: BUCKINGHAM UNIT 1 LOT 8 BLOCK 1
- Levels: One
- Area Major: 33594 - Valrico
- Occupant Type: Owner
- Parcel Number: U-32-29-21-34H-000001-00008.0
- View: Pool, Trees/Woods
- Zoning Code: RSC-3
Similar Properties
Nearby Subdivisions
5pf | Copper Ridge Tract G1
Bonterra
Bonvida
Brandon Brook Ph Iiia
Brandon Brook Ph Ix A B
Brandon Brook Ph Vii
Brandon East Sub
Brandonvalrico Hills Estates
Brentwood Hills Tr A
Brentwood Hills Trct B Un 2
Buckhorn Forest
Buckhorn Oaks
Buckingham
Copper Ridge
Copper Ridge Tr C
Copper Ridge Tr D
Copper Ridge Tr E
Copper Ridge Tr G2
Copper Ridge Tract D
Crosby Crossings
Crosby Crossings East
Diamond Hill Ph 1a
Diamond Hill Ph 2
Diamond Hills Ph 1a
Eaglewood Estates
Highlands Reserve Ph 2
Innergary Point
Lakemont
Legends Pass
Long Pond Sub
Lumsden Trace
Meadow Grove
Meadowgrove
Meadowood Estates
Oaks At Valrico Ph 02
Oaks At Valrico Ph 2
Parkwood Manor
Parkwood Manor 1st Add
Ravenwood Sub
Somerset Tr A2
Somerset Tr B
Somerset Tr C
Somerset Tr D
Somerset Tr E
Somerset Tract A1
Southern Oaks Grove
Taho Woods
The Willows
Unplatted
Valri Frst Ph 1 2
Valri Park Ph 1 2
Valri Park Ph 1 2
Valrico Heights Estates
Valrico Lake Estates
Valrico Manor
Valrico Oaks
Valrico Village
Valrico Vista
Valterra
Van Sant Sub
Wellington
Windcrest Commons

- Broker IDX Sites Inc.
- 750.420.3943
- Toll Free: 005578193
- support@brokeridxsites.com



