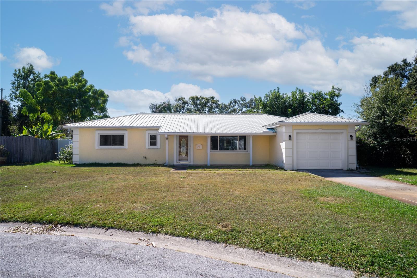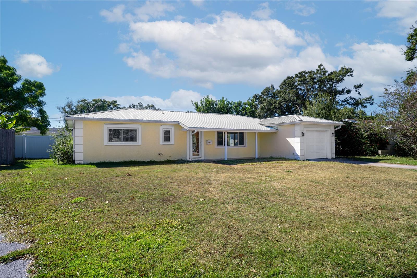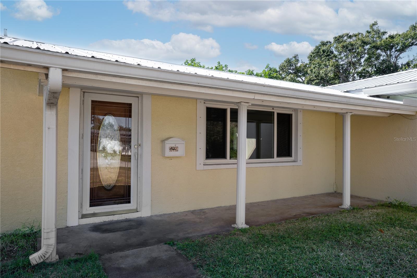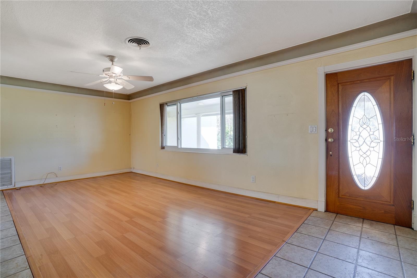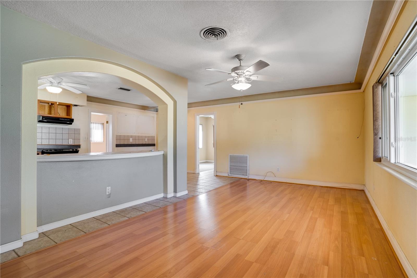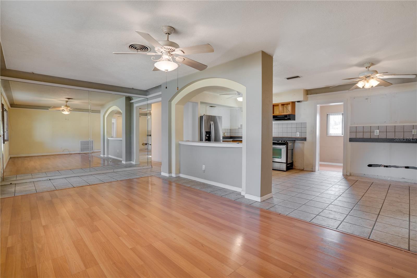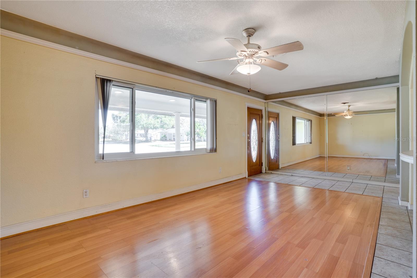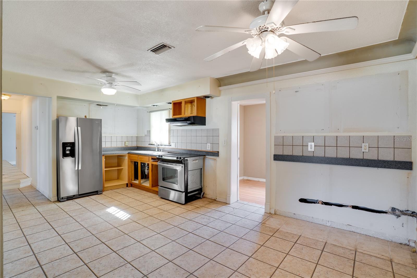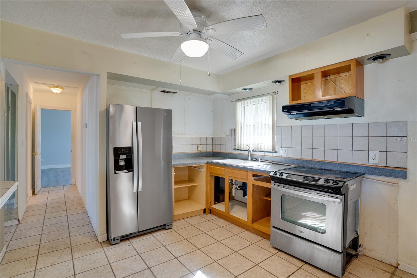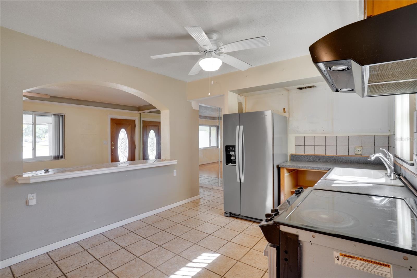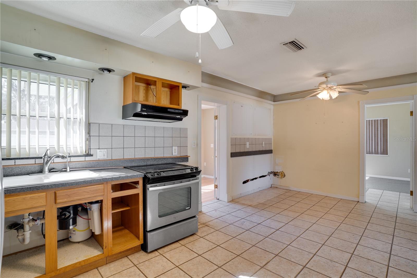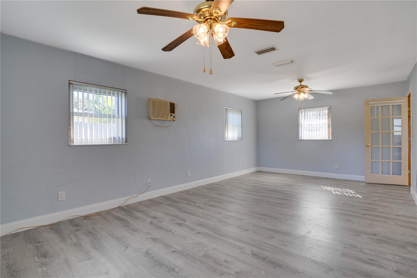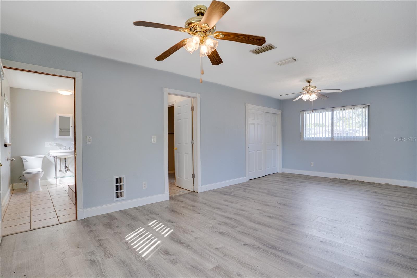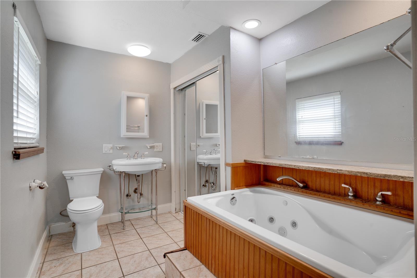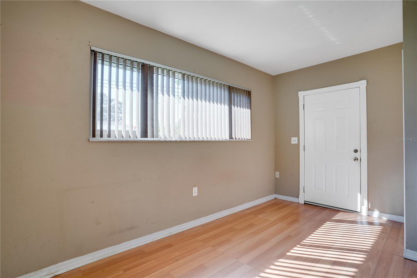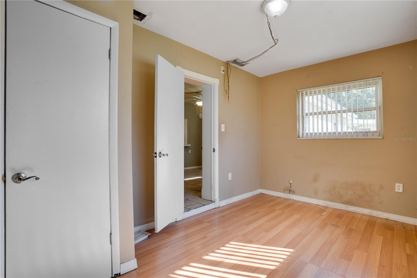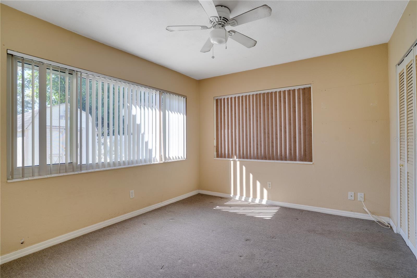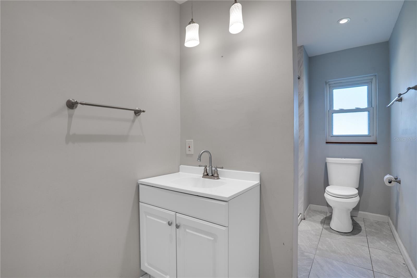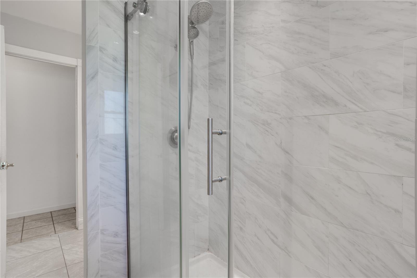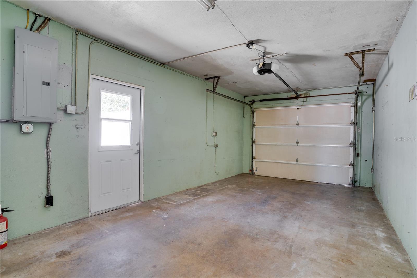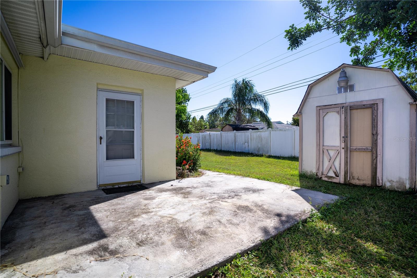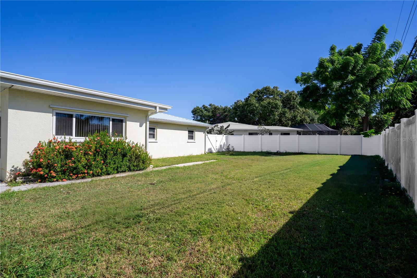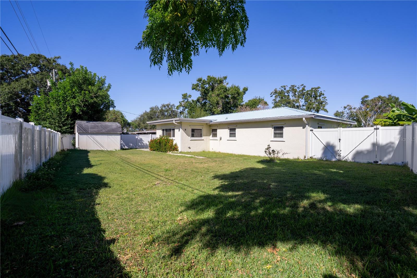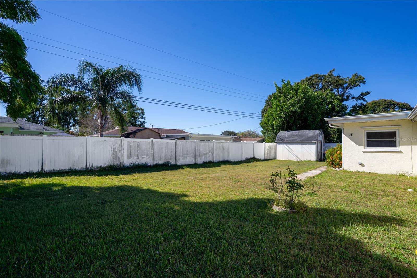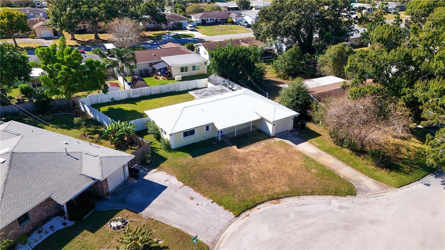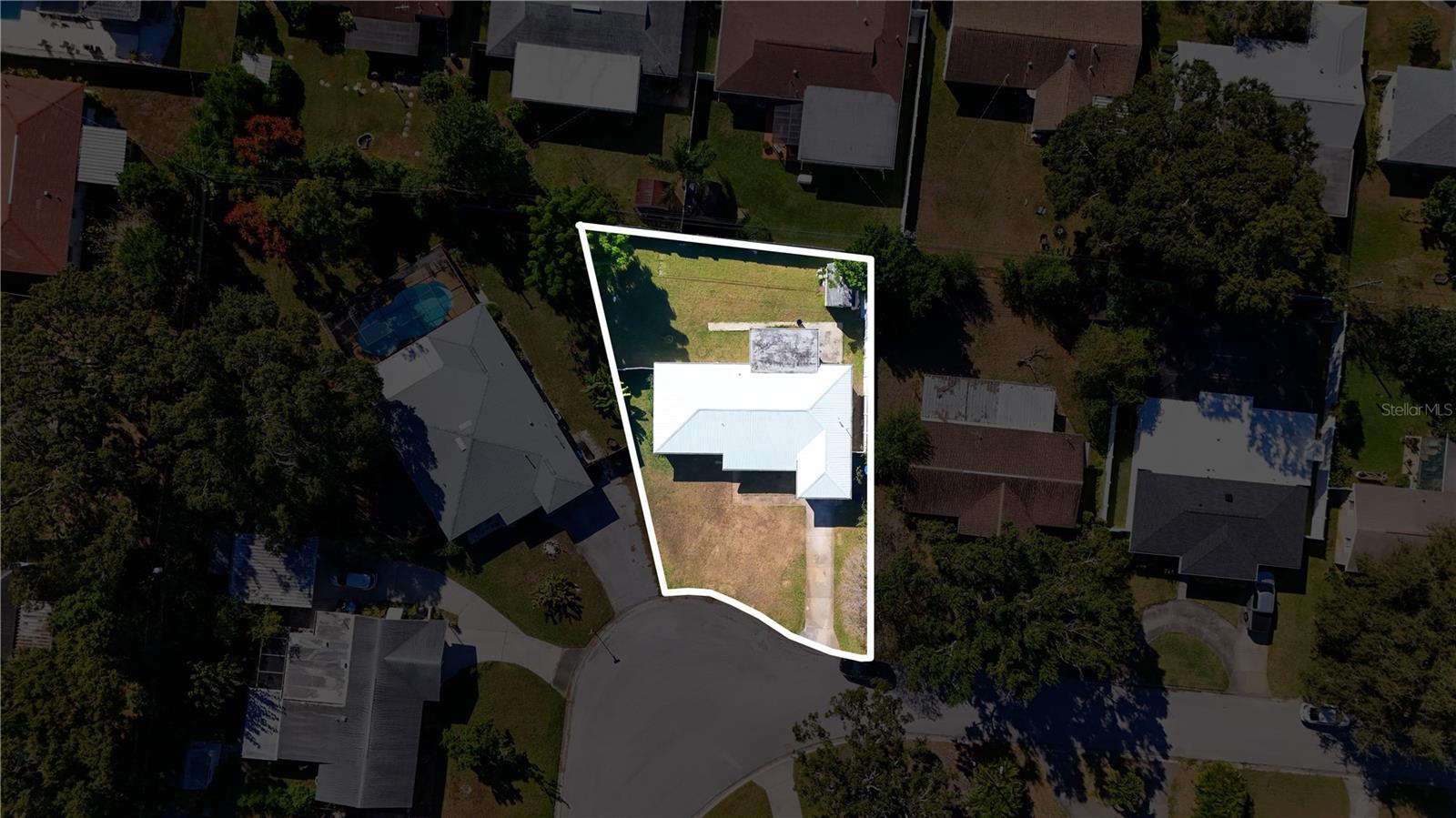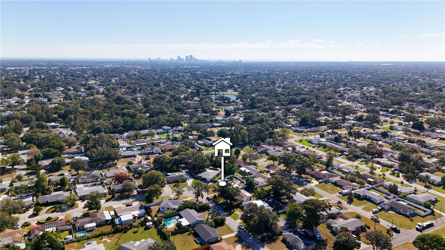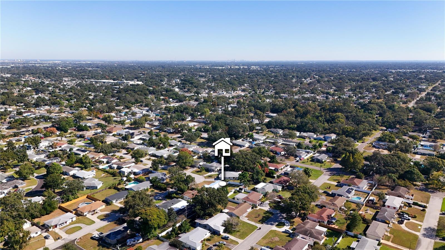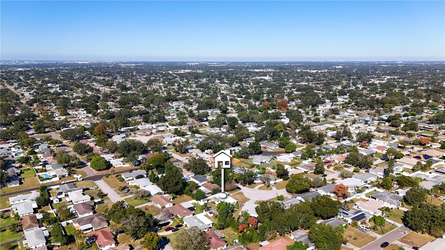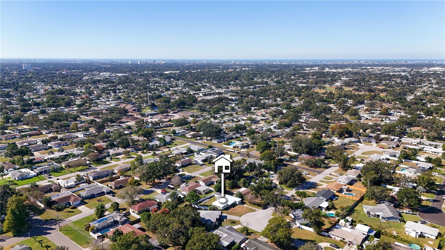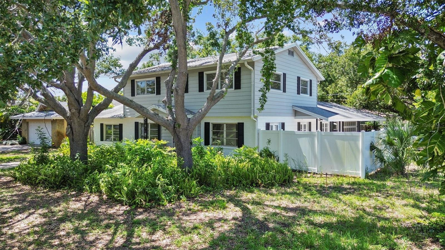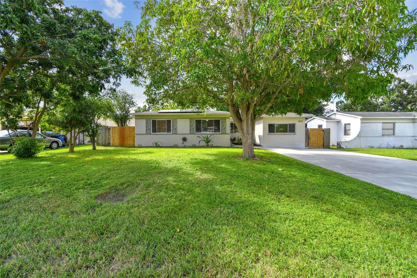5220 27th Avenue N, ST PETERSBURG, FL 33710
Property Photos
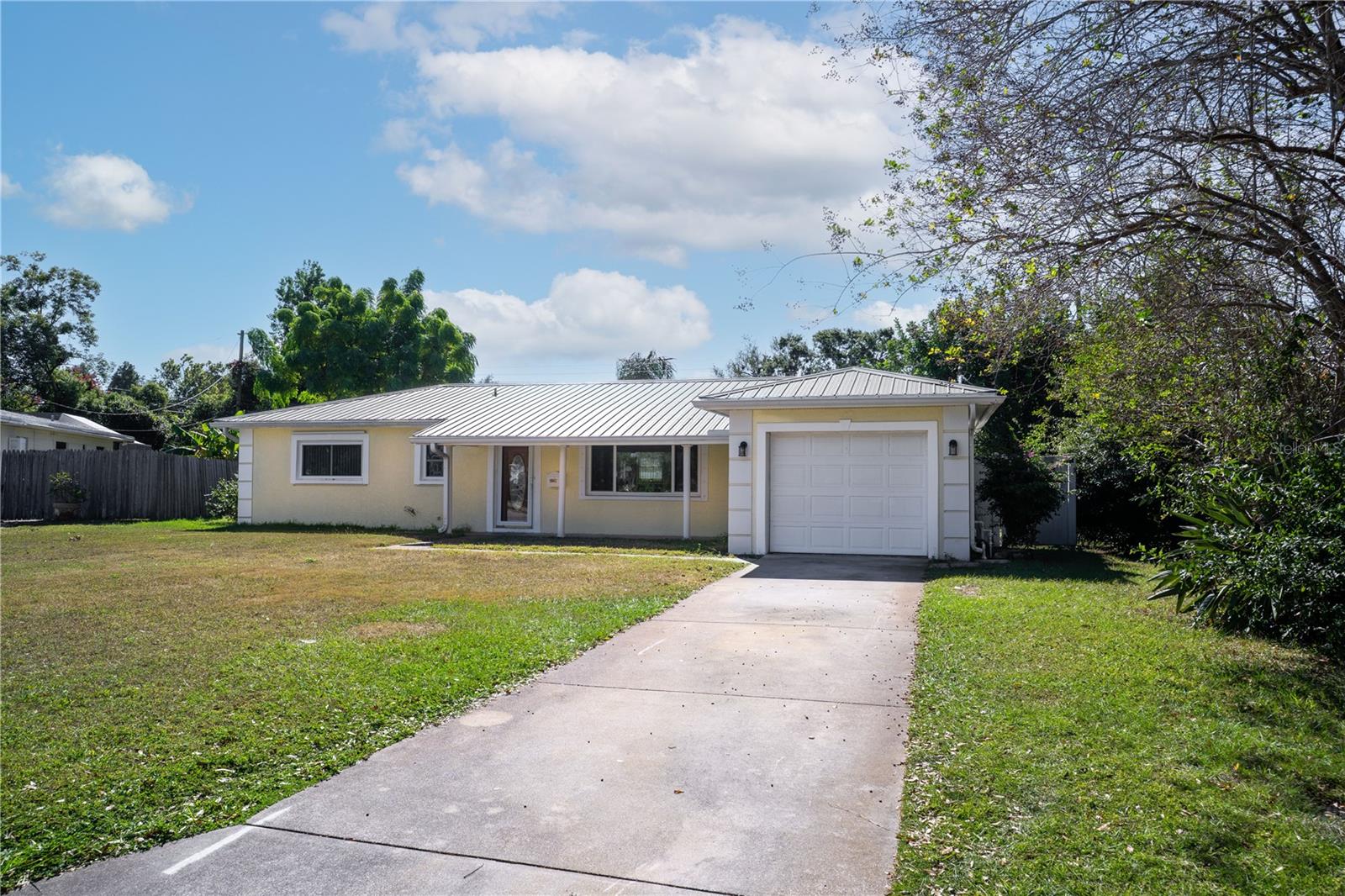
Would you like to sell your home before you purchase this one?
Priced at Only: $409,000
For more Information Call:
Address: 5220 27th Avenue N, ST PETERSBURG, FL 33710
Property Location and Similar Properties
- MLS#: TB8444056 ( Residential )
- Street Address: 5220 27th Avenue N
- Viewed: 3
- Price: $409,000
- Price sqft: $229
- Waterfront: No
- Year Built: 1961
- Bldg sqft: 1789
- Bedrooms: 3
- Total Baths: 2
- Full Baths: 2
- Garage / Parking Spaces: 1
- Days On Market: 4
- Additional Information
- Geolocation: 27.7959 / -82.7051
- County: PINELLAS
- City: ST PETERSBURG
- Zipcode: 33710
- Subdivision: Brentwood Heights 3rd Add
- Elementary School: Northwest Elementary PN
- Middle School: Tyrone Middle PN
- High School: St. Petersburg High PN
- Provided by: JAY ALAN REAL ESTATE
- Contact: John Creamer
- 855-529-2526

- DMCA Notice
-
DescriptionGreat opportunity to own a solid 3 bedroom, 2 bath, 1 car garage home in the heart of St. Petersburg! With only minimal cosmetic updates needed, this property has incredible potential to become your perfect forever home. The large kitchen offers plenty of space for cooking and entertaining, while the HUGE primary suite features a walk in closet and private en suite bathroom. Enjoy a fully fenced backyard with a storage shedideal for outdoor living and extra storage. The durable metal roof has many years of life left and the home will pass a 4 point inspection. Conveniently located near parks, beaches, shopping, dining, and entertainment. Dont miss your chance to make this your new homeschedule your showing today!
Payment Calculator
- Principal & Interest -
- Property Tax $
- Home Insurance $
- HOA Fees $
- Monthly -
For a Fast & FREE Mortgage Pre-Approval Apply Now
Apply Now
 Apply Now
Apply NowFeatures
Building and Construction
- Covered Spaces: 0.00
- Exterior Features: Lighting, Private Mailbox, Rain Gutters
- Fencing: Fenced, Vinyl
- Flooring: Luxury Vinyl
- Living Area: 1411.00
- Roof: Shingle
Property Information
- Property Condition: Completed
Land Information
- Lot Features: City Limits, In County, Near Public Transit, Paved
School Information
- High School: St. Petersburg High-PN
- Middle School: Tyrone Middle-PN
- School Elementary: Northwest Elementary-PN
Garage and Parking
- Garage Spaces: 1.00
- Open Parking Spaces: 0.00
- Parking Features: Driveway, Guest
Eco-Communities
- Water Source: Public
Utilities
- Carport Spaces: 0.00
- Cooling: Central Air
- Heating: Central
- Pets Allowed: Yes
- Sewer: Public Sewer
- Utilities: BB/HS Internet Available, Cable Available, Electricity Connected, Public, Sewer Connected, Water Connected
Finance and Tax Information
- Home Owners Association Fee: 0.00
- Insurance Expense: 0.00
- Net Operating Income: 0.00
- Other Expense: 0.00
- Tax Year: 2024
Other Features
- Appliances: None
- Country: US
- Furnished: Unfurnished
- Interior Features: Built-in Features, Ceiling Fans(s), Eat-in Kitchen, Primary Bedroom Main Floor, Split Bedroom, Thermostat
- Legal Description: BRENTWOOD HEIGHTS 3RD ADD BLK 5, LOT 25
- Levels: One
- Area Major: 33710 - St Pete/Crossroads
- Occupant Type: Vacant
- Parcel Number: 09-31-16-11016-005-0250
- Possession: Close Of Escrow
- Style: Ranch
Similar Properties
Nearby Subdivisions
Allen Park Sec A
Banks Martha C Sub
Boardman Goetz Of Davista
Boca Ciega Woodlands
Brentwood Heights 2nd Add
Brentwood Heights 3rd Add
Broadmoor Sub
Central Ave Homes 1st Add
Clear Vista
Colonial Lane Jungle Add Pt Re
Colonial Parks
Colonial Parks Sub
Crestmont
Crossroads Estates
Crossroads Estates 2nd Add
Davista Rev Map Of
Disston Gardens
Disston Hills
Disston Hills Sec A B
Disston Manor Rep
Eagle Crest
Eagle Manor
Eagle Manor 1st Add
Garden Manor
Garden Manor Sec 1 Add
Garden Manor Sec 1 Rep
Garden Manor Sec 2
Glen Echo
Glenwood
Golf Course Jungle Sub Rev Ma
Hampton Dev
Harveys Add To Oak Ridge
Holiday Park
Holiday Park 2nd Add
Holiday Park 3rd Add
Holiday Park 4th Add
Holiday Park 6th Add
Jungle Beach
Jungle Country Club
Jungle Country Club 2nd Add
Jungle Country Club 4th Add
Jungle Country Club Add Tr 1 R
Jungle Country Club Add Tr 2
Jungle Garden
Jungle Shores 6
Jungle Shores No. 2
Jungle Terrace
Jungle Terrace Sec 5
Jungle Terrace Sec A
Jungle Terrace Sec D
Kendale Park
Lake Sheffield 2nd Sec
Mapes Rep
Marguerite Sub
Martin Manor Sub
Miles Pines
Mount Washington 1st Sec
Mount Washington 2nd Sec
Oak Ridge 2
Oak Ridge 3
Palm Crest Sub
Patriots Place
Phair Acres
Rose Garden
Sheryl Manor
Stewart Grove
Stonemont Sub Rev
Summit Grove
Sunny Mead Heights
Sunny Mead Heights 1st Add
Teresa Gardens
Tyrone
Tyrone Gardens Sec 1
Tyrone Gardens Sec 2
Tyrone Gardens Sec No. 2
Villa Park Estates
Villa Park Estates 1st Add
West Gate Rep
Westgate Heights South
Westgate Hgts North
Whites Lake
Whites Lake 2nd Add

- Broker IDX Sites Inc.
- 750.420.3943
- Toll Free: 005578193
- support@brokeridxsites.com



