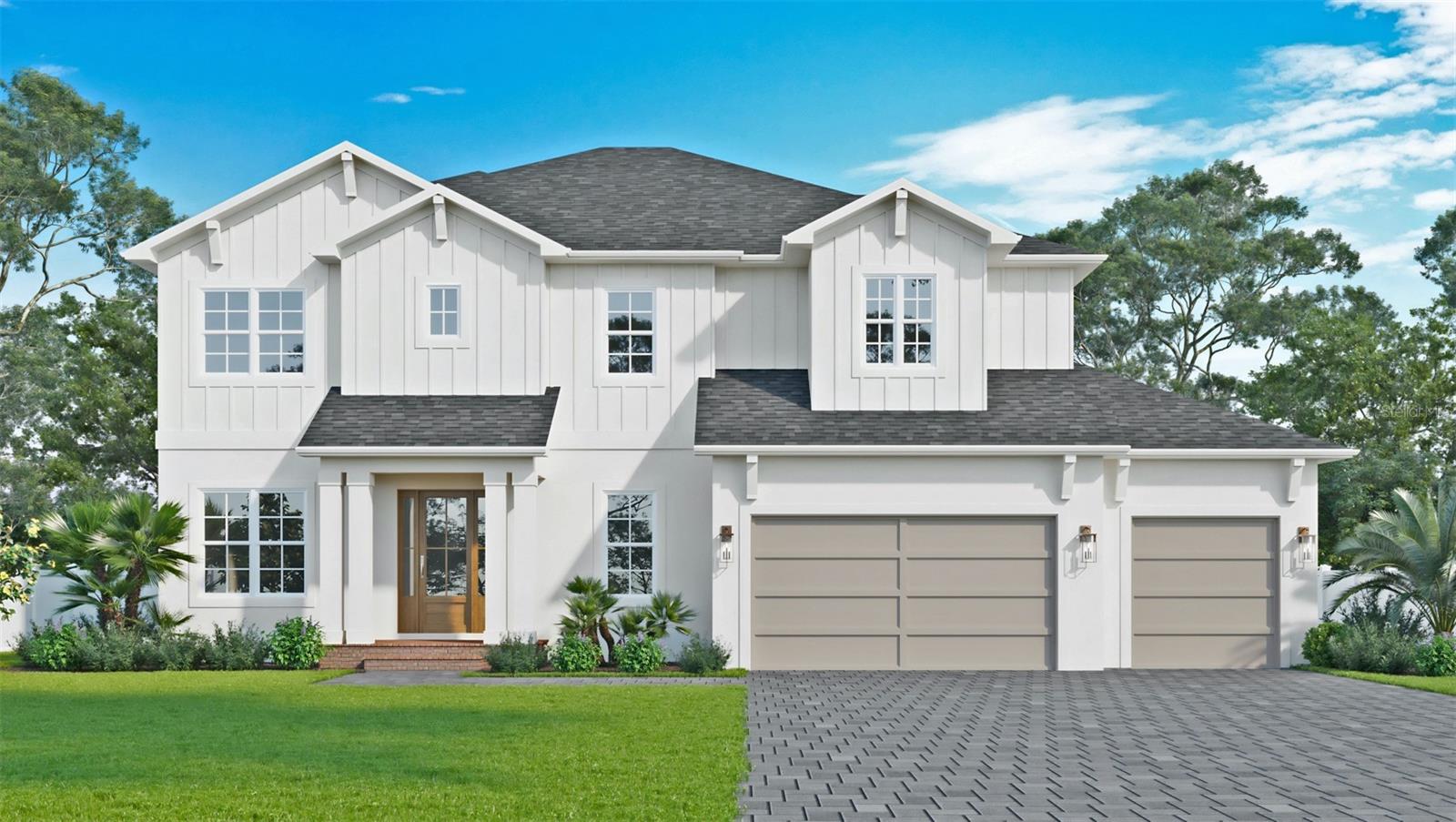4205 Obispo Street, TAMPA, FL 33629
Property Photos

Would you like to sell your home before you purchase this one?
Priced at Only: $1,949,000
For more Information Call:
Address: 4205 Obispo Street, TAMPA, FL 33629
Property Location and Similar Properties
- MLS#: TB8443538 ( Residential )
- Street Address: 4205 Obispo Street
- Viewed: 1
- Price: $1,949,000
- Price sqft: $422
- Waterfront: No
- Year Built: 1957
- Bldg sqft: 4617
- Bedrooms: 5
- Total Baths: 6
- Full Baths: 5
- 1/2 Baths: 1
- Garage / Parking Spaces: 2
- Days On Market: 3
- Additional Information
- Geolocation: 27.9173 / -82.5148
- County: HILLSBOROUGH
- City: TAMPA
- Zipcode: 33629
- Subdivision: Maryland Manor Rev
- Elementary School: Dale Mabry Elementary HB
- Middle School: Coleman HB
- High School: Plant HB
- Provided by: SMITH & ASSOCIATES REAL ESTATE
- Contact: B G Holmberg, PA
- 813-839-3800

- DMCA Notice
-
DescriptionOne or more photo(s) has been virtually staged. Under construction. Under construction. Flood zone x! Another new great home by momentum homes in south tampa! 5 br, 5. 5 bath with 2 car garage laid out on 3737 sq. Feet on two levels with 10 ft ceilings. The first level features a great kitchen with a large island with quartz countertop, thermador appliances, walk in pantry, generous dining area and it's overlooking a large family room with abundance of light thru large sliding doors! On this level you will also find a separate guest suite, study/den, powder room, plus a mudroom directly off the two car garage, and last but not least a very good size covered lanai with outdoor kitchen! The second floor includes a large primary suite with walk in closet, large primary bath with free standing tub and separate shower and adjacent full size laundry room. In addition you will find 3 bedroom suites, all with walk in closets (all with built ins included! ), and to complete this level a large bonusroom for all kinds of activities. Hardwood floors throughout the home, except in wet areas. Pool & spa, all block construction, spray foam insulation throughout the home. Prewired for smart home and ev chargers.
Payment Calculator
- Principal & Interest -
- Property Tax $
- Home Insurance $
- HOA Fees $
- Monthly -
For a Fast & FREE Mortgage Pre-Approval Apply Now
Apply Now
 Apply Now
Apply NowFeatures
Building and Construction
- Builder Model: 3737
- Builder Name: MOMENTUM HOMES, LLC.
- Covered Spaces: 0.00
- Exterior Features: Outdoor Kitchen, Private Mailbox, Rain Gutters, Sliding Doors
- Fencing: Fenced, Vinyl
- Flooring: Hardwood, Tile, Wood
- Living Area: 3737.00
- Roof: Metal, Shingle
Property Information
- Property Condition: Under Construction
Land Information
- Lot Features: City Limits, Landscaped, Level, Paved
School Information
- High School: Plant-HB
- Middle School: Coleman-HB
- School Elementary: Dale Mabry Elementary-HB
Garage and Parking
- Garage Spaces: 2.00
- Open Parking Spaces: 0.00
- Parking Features: Driveway, Garage Door Opener, Oversized
Eco-Communities
- Pool Features: Gunite, Heated, In Ground, Lighting, Outside Bath Access, Salt Water, Tile
- Water Source: Public
Utilities
- Carport Spaces: 0.00
- Cooling: Central Air, Zoned
- Heating: Central, Zoned
- Pets Allowed: Yes
- Sewer: Public Sewer
- Utilities: Electricity Connected, Natural Gas Connected, Public, Sewer Connected, Underground Utilities, Water Connected
Finance and Tax Information
- Home Owners Association Fee: 0.00
- Insurance Expense: 0.00
- Net Operating Income: 0.00
- Other Expense: 0.00
- Tax Year: 2024
Other Features
- Appliances: Built-In Oven, Cooktop, Dishwasher, Disposal, Exhaust Fan, Freezer, Gas Water Heater, Microwave, Range Hood, Refrigerator, Tankless Water Heater
- Country: US
- Interior Features: Crown Molding, Eat-in Kitchen, High Ceilings, Kitchen/Family Room Combo, Open Floorplan, PrimaryBedroom Upstairs, Solid Wood Cabinets, Stone Counters, Walk-In Closet(s)
- Legal Description: MARYLAND MANOR REVISED PLAT E 35 FT OF LOT 21 AND W 1/2 OF LOT 22 BLOCK 26
- Levels: Two
- Area Major: 33629 - Tampa / Palma Ceia
- Occupant Type: Vacant
- Parcel Number: A-33-29-18-3TR-000026-00021.0
- Possession: Close Of Escrow
- Style: Custom, Other
- Zoning Code: RS-60
Similar Properties
Nearby Subdivisions
3sm Audubon Park
3um Bel Mar Revised
Azalea Terrace
Beach Park
Beach Park Isle Sub
Bel Mar
Bel Mar Rev
Bel Mar Rev Island
Bel Mar Rev Unit 10
Bel Mar Rev Unit 5
Bel Mar Rev Unit 9 Revi
Bel Mar Shores Rev
Bel Mar Unit 3
Bel Mar Unit 4
Bel-mar
Belmar
Boulevard Park Rev Map
Culbreath Bayou
Culbreath Isles
Edmondsons Rep
Elenor Place Lot 3 Less E 10 F
Forest Park
Golf View Park 11 Page 72
Griflow Park Sub
Henderson Beach
Maryland Manor 2nd
Maryland Manor 2nd Un
Maryland Manor 2nd Unit
Maryland Manor Rev
Minneola
New Suburb Beautiful
North New Suburb Beautiful
Not Applicable
Not In Hernando
Occident
Omar Sub
Palma Ceia Park
Palma Vista
Picadilly
Prospect Park Rev Map
Raines Sub
Sheridan Sub
Sheridan Subdivision
Southland Add
St Andrews Park Rev Map
Sunset Camp
Sunset Park
Sunset Park A Resub Of
Sunset Park Isles
Sunset Park Isles Unit 3
Sunset Pk Isles Un 1
Unplatted
Virginia Park
Virginia Terrace
Watrous H J 2nd Add To West
West New Suburb Beautiful

- Broker IDX Sites Inc.
- 750.420.3943
- Toll Free: 005578193
- support@brokeridxsites.com



