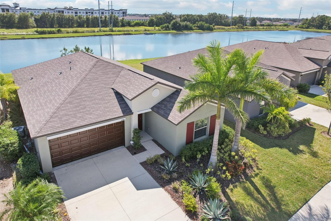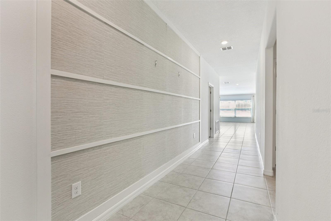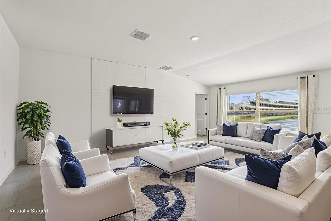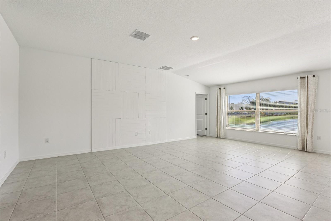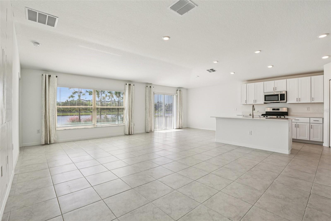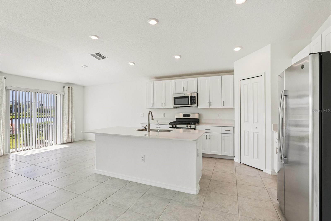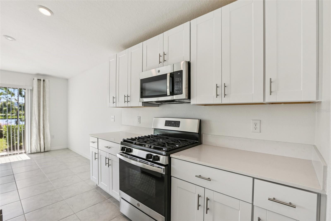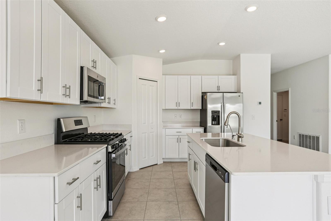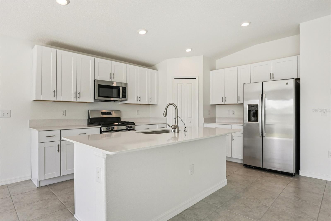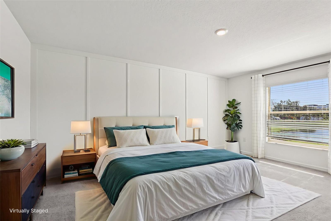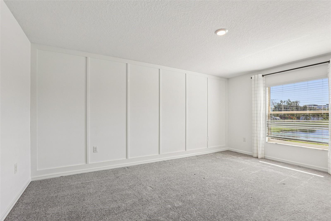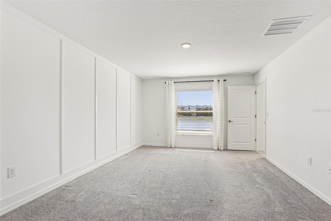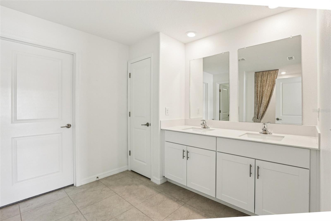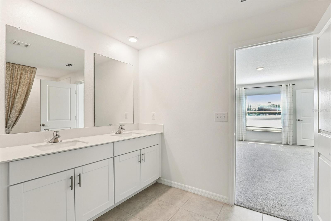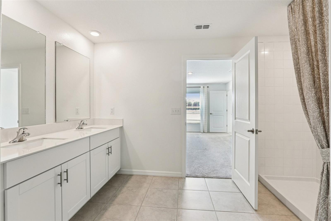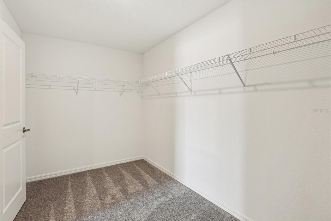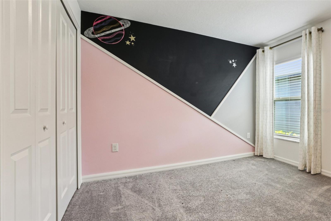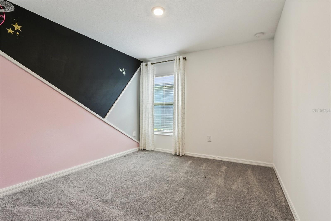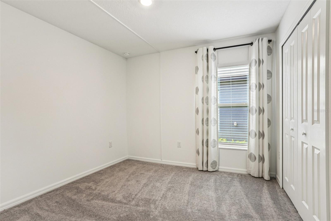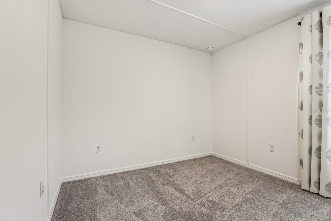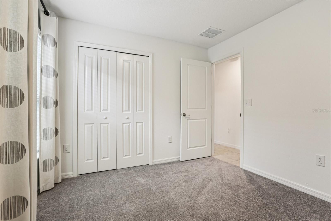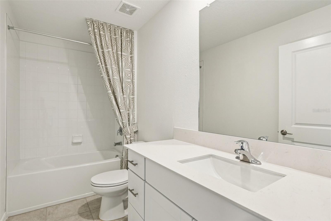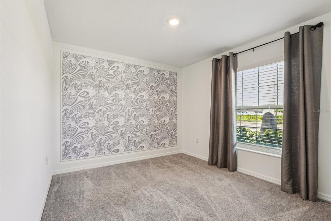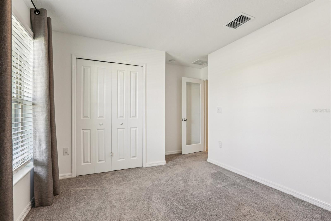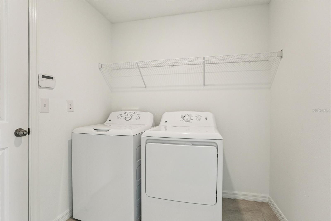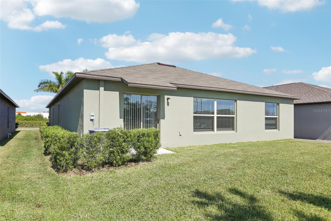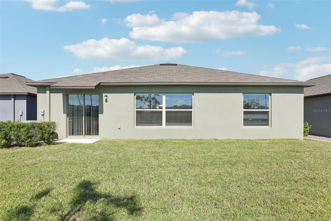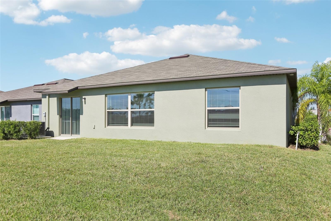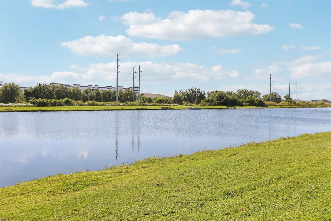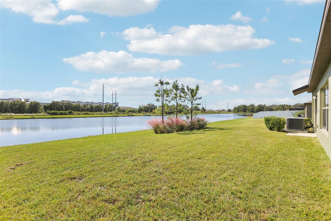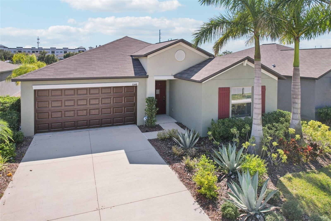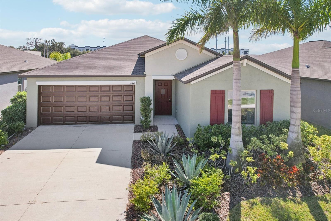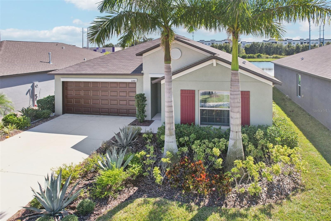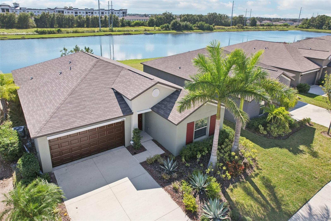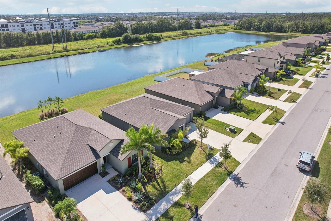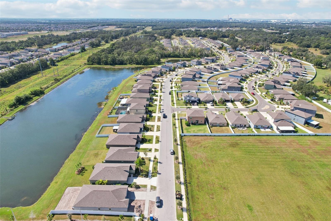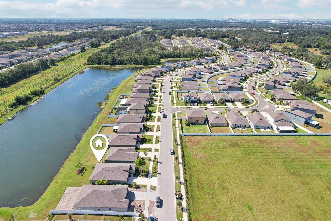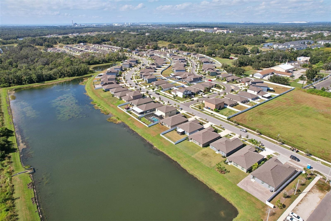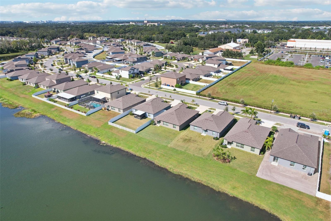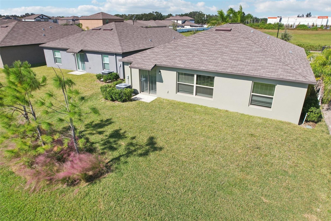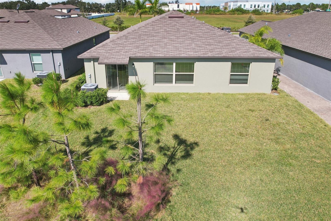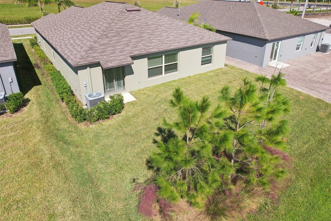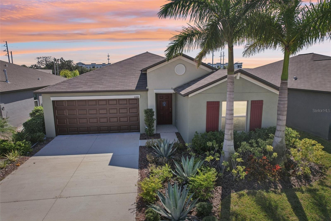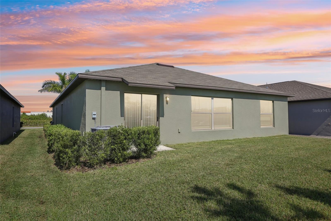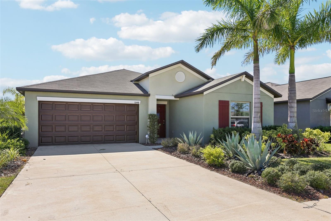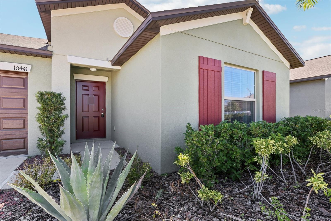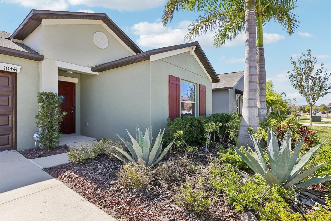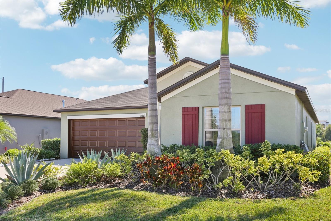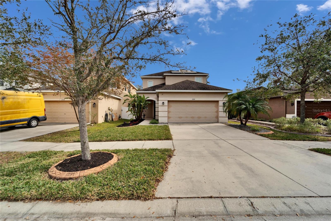10441 Alder Green Drive, RIVERVIEW, FL 33578
Property Photos
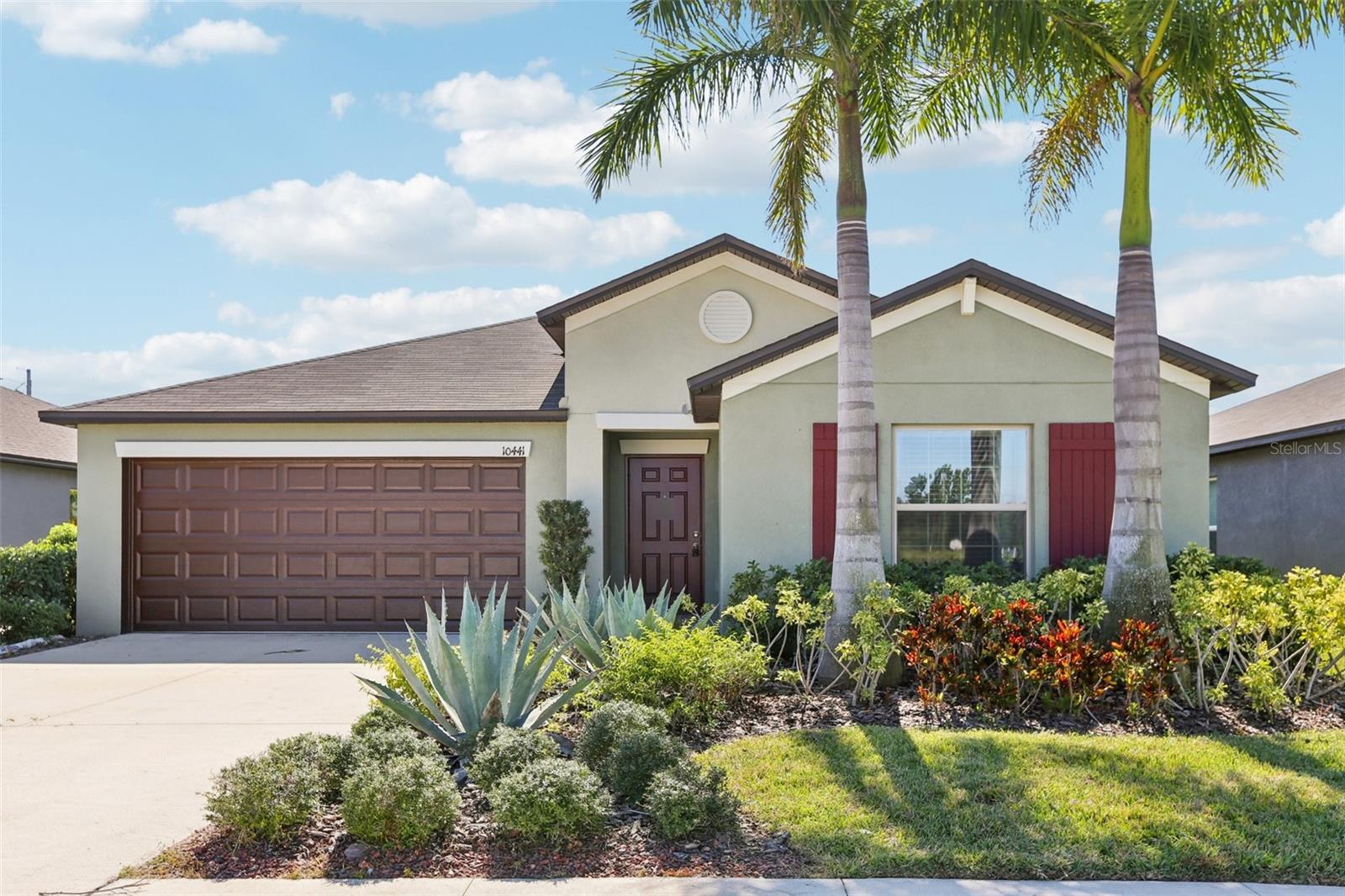
Would you like to sell your home before you purchase this one?
Priced at Only: $359,900
For more Information Call:
Address: 10441 Alder Green Drive, RIVERVIEW, FL 33578
Property Location and Similar Properties
- MLS#: TB8443053 ( Residential )
- Street Address: 10441 Alder Green Drive
- Viewed: 10
- Price: $359,900
- Price sqft: $151
- Waterfront: No
- Year Built: 2021
- Bldg sqft: 2380
- Bedrooms: 4
- Total Baths: 2
- Full Baths: 2
- Garage / Parking Spaces: 2
- Days On Market: 6
- Additional Information
- Geolocation: 27.7784 / -82.3363
- County: HILLSBOROUGH
- City: RIVERVIEW
- Zipcode: 33578
- Subdivision: Southcreek
- Elementary School: Doby Elementary HB
- Middle School: Eisenhower HB
- High School: Sumner High School
- Provided by: LPT REALTY LLC
- Contact: Andrew Duncan
- 813-359-8990

- DMCA Notice
-
DescriptionRelax, Entertain, and Enjoy Pond Views in This Gorgeous 4 Bedroom South Creek Home! Set in the desirable South Creek community near Tampa Bay, this beautifully maintained 4 bedroom, 2 bathroom home offers 1,959 square feet of comfortable living space and a 2 car garage. Originally the model home for the neighborhood, it showcases thoughtful design, upgraded features, and a bright, open layout thats perfect for modern living. Enjoy an open concept floor plan that seamlessly connects the kitchen, dining area, and great roomideal for both everyday living and entertaining. The kitchen is the heart of the home, featuring granite countertops, a center island, GE appliances, and a full size pantry for ample storage. The split bedroom layout provides privacy, with the owners suite tucked away from the secondary bedrooms. The suite offers a spa like ensuite bath with dual vanities, a walk in shower, and a large walk in closet. Each of the three additional bedrooms includes a closet and easy access to the shared full bath. Step outside, framed by gentle water views, the backyard exudes calm and natural beauty a perfect space to add a patio, set up outdoor seating, or even design your future pool retreat. This home was built to todays high energy efficiency standards, featuring a 15 SEER ultra efficient AC system, an energy efficient water heater, double pane windows, and a roof radiant barrierall designed to keep utility costs low and comfort high. South Creek residents enjoy resort style amenities including a clubhouse, a swimming pool with cabanas, playgrounds, a community park, and walking trails. With easy access to US 301 and I 75, youll have quick commutes to Tampa, Brandon, St. Petersburg, and Sarasotaputting shopping, dining, and recreation within easy reach. With its smart layout, pond views, and premium location, this home perfectly balances modern living, energy efficiency, and everyday convenience a true gem for any buyer.***FREE 1/0 Rate Buy Down when using the seller's preferred lender!***
Payment Calculator
- Principal & Interest -
- Property Tax $
- Home Insurance $
- HOA Fees $
- Monthly -
For a Fast & FREE Mortgage Pre-Approval Apply Now
Apply Now
 Apply Now
Apply NowFeatures
Building and Construction
- Covered Spaces: 0.00
- Exterior Features: Sidewalk, Sliding Doors
- Flooring: Carpet, Tile
- Living Area: 1959.00
- Roof: Shingle
School Information
- High School: Sumner High School
- Middle School: Eisenhower-HB
- School Elementary: Doby Elementary-HB
Garage and Parking
- Garage Spaces: 2.00
- Open Parking Spaces: 0.00
- Parking Features: Driveway, Garage Door Opener
Eco-Communities
- Water Source: Public
Utilities
- Carport Spaces: 0.00
- Cooling: Central Air
- Heating: Central
- Pets Allowed: Yes
- Sewer: Public Sewer
- Utilities: BB/HS Internet Available, Cable Available, Cable Connected, Electricity Available
Amenities
- Association Amenities: Clubhouse, Park, Playground, Pool, Trail(s)
Finance and Tax Information
- Home Owners Association Fee: 19.92
- Insurance Expense: 0.00
- Net Operating Income: 0.00
- Other Expense: 0.00
- Tax Year: 2024
Other Features
- Appliances: Dishwasher, Microwave, Range, Refrigerator
- Association Name: SOUTHCREEK
- Country: US
- Interior Features: Built-in Features, Eat-in Kitchen, Kitchen/Family Room Combo, Living Room/Dining Room Combo, Open Floorplan, Solid Surface Counters, Stone Counters, Walk-In Closet(s)
- Legal Description: SOUTHCREEK LOT 2 BLOCK 3
- Levels: One
- Area Major: 33578 - Riverview
- Occupant Type: Vacant
- Parcel Number: U-18-31-20-C3N-000003-00002.0
- Views: 10
- Zoning Code: PD
Similar Properties
Nearby Subdivisions
A Rep Of Las Brisas Las
A35 Fern Hill Phase 1a
Alafia Pointe Estates
Alafia Shores 1st Add
Arbor Park
Ashley Oaks
Avelar Creek North
Avelar Creek South
Balmboyette Area
Bloomingdale Hills Sec A U
Bloomingdale Hills Sec B U
Bloomingdale Ridge
Bloomingdale Ridge Ph 3
Brandwood Sub
Bridges
Brussels Boy Ph Iii Iv
Byars Riverview Acres Rev
Covewood
Eagle Watch
Fern Hill Ph 1a
Fern Hill Phase 1a
Hancock Sub
Happy Acres Sub 1 S
Ivy Estates
Lake Fantasia
Lake St Charles
Magnolia Creek
Magnolia Creek Phase 2
Magnolia Park Central Ph A
Magnolia Park Northeast F
Magnolia Park Northeast Reside
Magnolia Park Southeast B
Magnolia Park Southeast C2
Magnolia Park Southwest G
Mariposa Ph 1
Mariposa Ph 2a 2b
Medford Lakes Ph 1
Oak Creek
Oak Creek Prcl 1a
Oak Creek Prcl 1b
Oak Creek Prcl 1c1
Oak Creek Prcl 4
Oak Creek Prcl 6
Park Creek
Park Creek Ph 1a
Park Creek Ph 3a
Park Creek Ph 4b
Parkway Center Single Family P
Pavilion Ph 2
Providence Oaks
Providence Ranch
Providence Reserve
Quintessa Sub
Random Oaks Ph 2
River Pointe Sub
Riverview Meadows Ph 2
Riverview Meadows Phase1a
Sanctuary Ph 2
Sanctuary Ph 3
Sand Ridge Estates
South Creek Phases 2a 2b And 2
South Crk Ph 2a 2b 2c
South Pointe
South Pointe Ph 3a 3b
South Pointe Ph 4
South Pointe Ph 7
Southcreek
Spencer Glen
Spencer Glen North
Spencer Glen South
Starlite Sub
Subdivision Of The E 2804 Ft O
Summit At Fern Hill
Symmes Grove Sub
Tamiami Townsite Rev
Timber Creek
Timbercreek Ph 1
Twin Creeks Ph 1 2
Unplatted
Villages Of Lake St Charles Ph
Waterstone Lakes Ph 2
Watson Glen Ph 1
Wilson Manor
Winthrop Village Ph Oneb
Winthrop Village Ph Twoa
Winthrop Village Ph Twoe

- Broker IDX Sites Inc.
- 750.420.3943
- Toll Free: 005578193
- support@brokeridxsites.com



