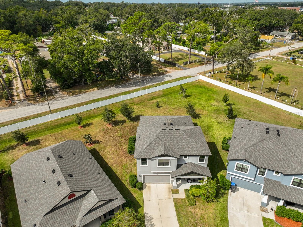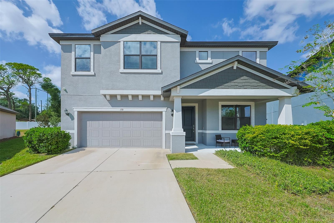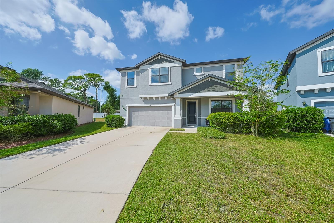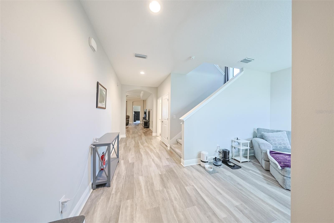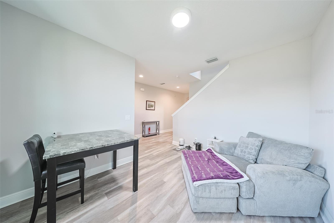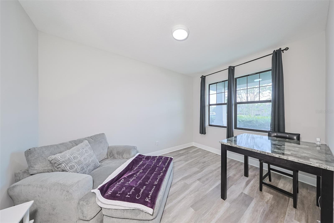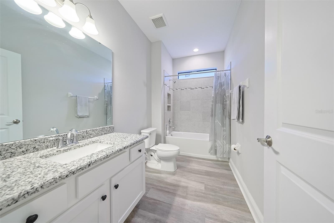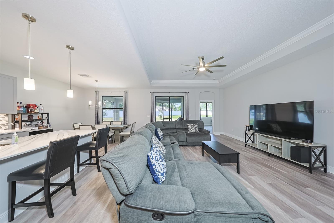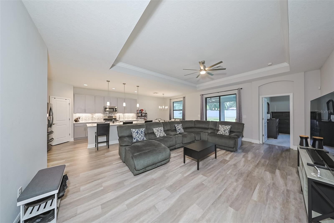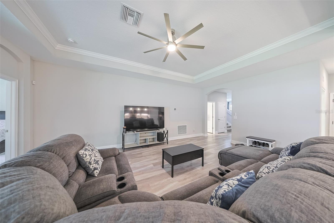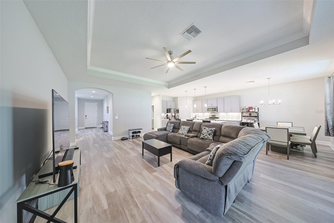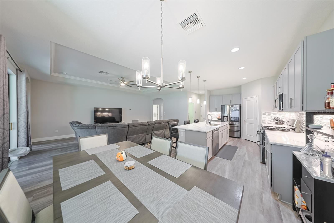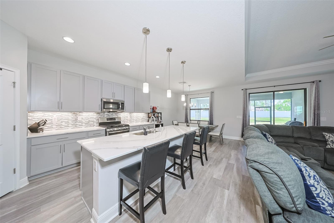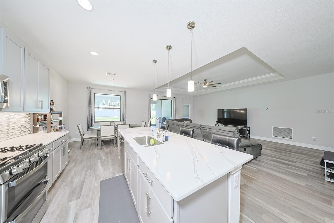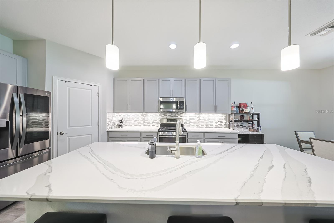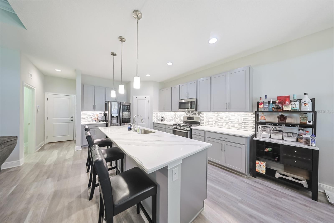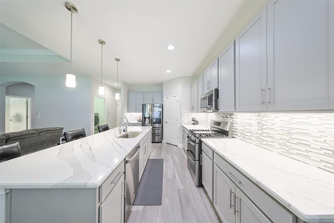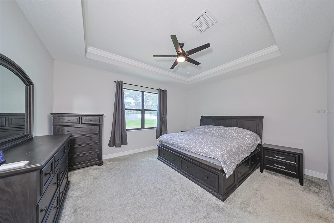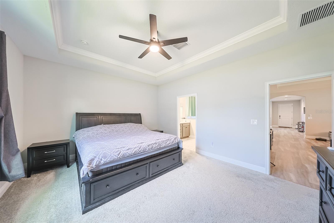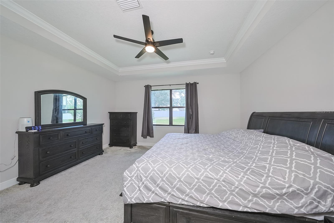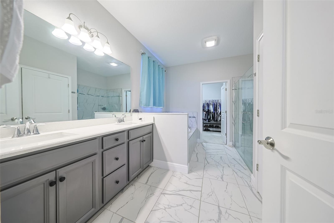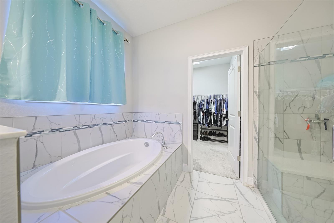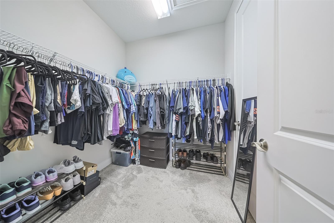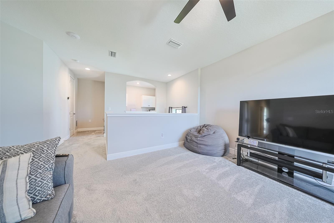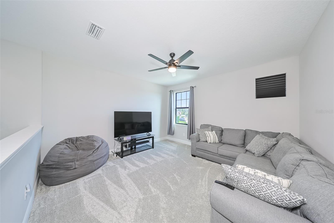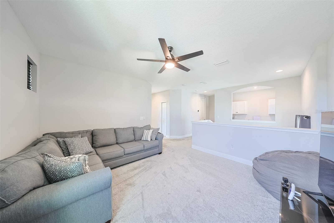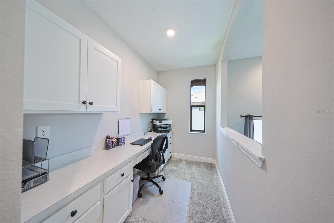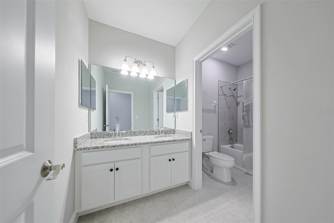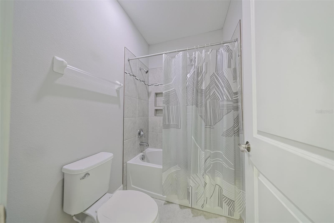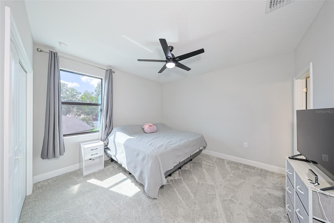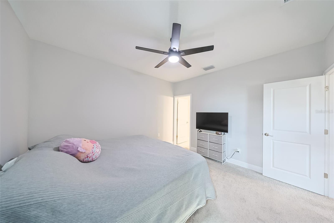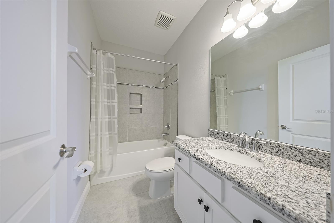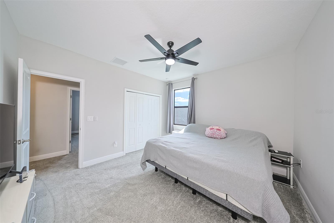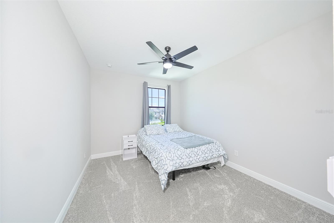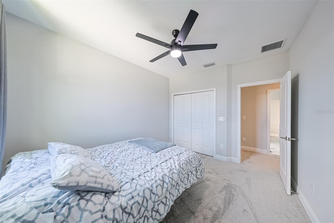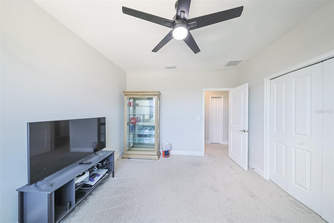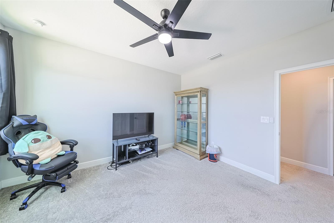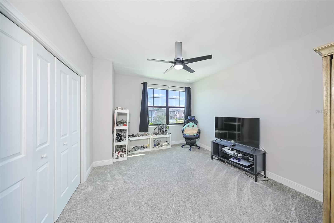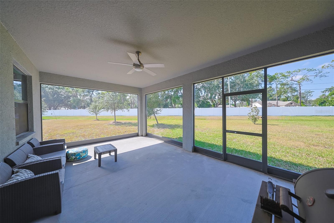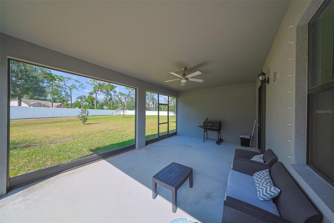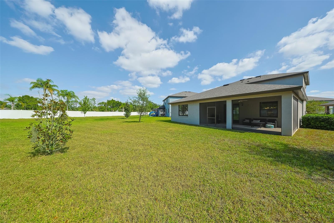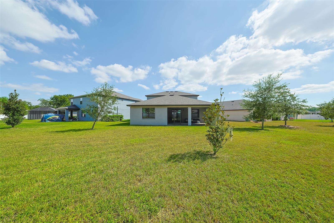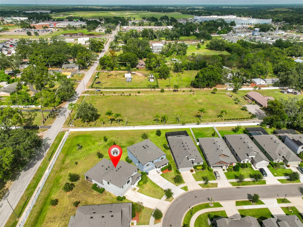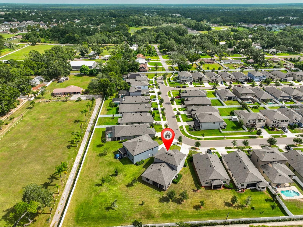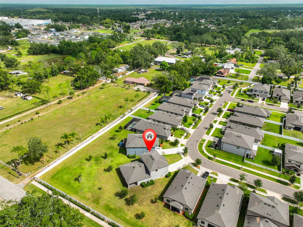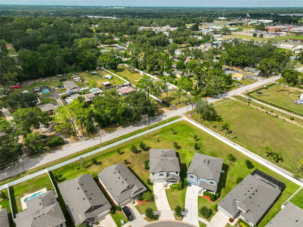130 Azul Drive, SEFFNER, FL 33584
Property Photos
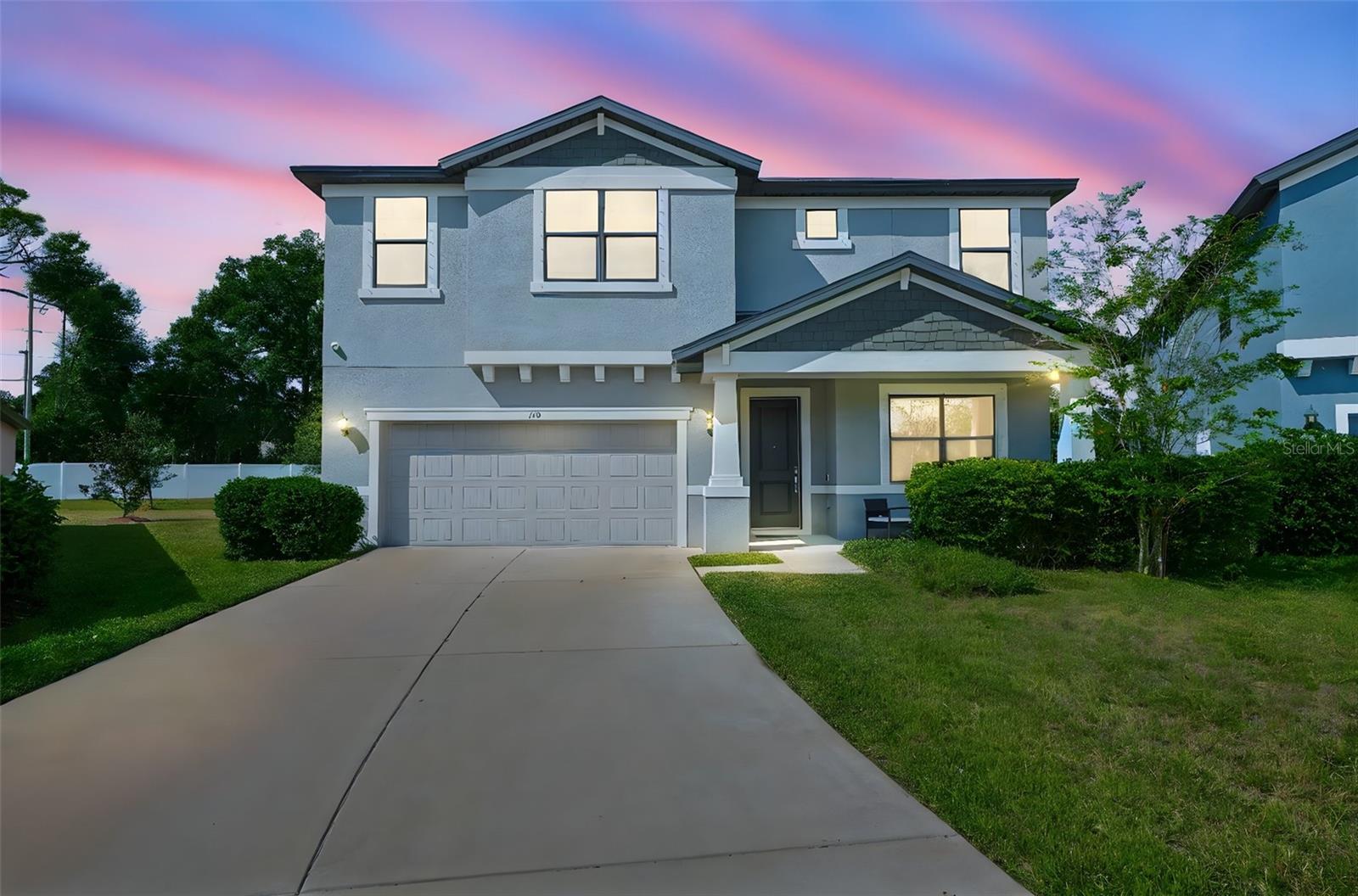
Would you like to sell your home before you purchase this one?
Priced at Only: $570,000
For more Information Call:
Address: 130 Azul Drive, SEFFNER, FL 33584
Property Location and Similar Properties
- MLS#: TB8443034 ( Residential )
- Street Address: 130 Azul Drive
- Viewed: 10
- Price: $570,000
- Price sqft: $147
- Waterfront: No
- Year Built: 2021
- Bldg sqft: 3878
- Bedrooms: 4
- Total Baths: 4
- Full Baths: 4
- Garage / Parking Spaces: 2
- Days On Market: 3
- Additional Information
- Geolocation: 27.9995 / -82.2939
- County: HILLSBOROUGH
- City: SEFFNER
- Zipcode: 33584
- Subdivision: Florablu Estates
- Elementary School: Lopez HB
- Middle School: Burnett HB
- High School: Armwood HB
- Provided by: RE/MAX REALTY UNLIMITED
- Contact: Carla Borda
- 813-684-0016

- DMCA Notice
-
DescriptionDiscover this stunning home offering over 2,900 square feet of luxury living, located in a gated community with exceptional convenience and style. This two story residence features 4 spacious bedrooms and 4 full bathrooms, with the primary suite conveniently located on the first floor. The owners suite includes a private bathroom with a large garden tub, walk in shower with Step Stool in Master Shower and Frameless Shower Door, a window for natural light, and an oversized walk in closet. The first floor boasts Level 5 luxury vinyl flooring, elegant finishes throughout, and a gourmet kitchen with quartz countertops, gas range, and ample cabinet and counter space. Youll also find a flex room, family room, dining area, laundry room, and a full guest bathroom on this level. Upstairs, enjoy a spacious loft ideal for a media room and a dedicated office space. Secondary bedrooms are generously sized, with one featuring a private en suite bathroom, while the others share a full bath. The backyard offers ample space to build a pool and create your dream outdoor oasis. The covered, screened in lanai provides the perfect setting for relaxation and entertaining. Some Features and upgrades are: Ceiling Fans added with remotes in all rooms Sept 2021, Culligan Water Softener Sept 2021, Lanai Screened in backyard Oct 2021, Nest AC Thermostat x 2 July 2025, Hurricane Shutters customized for all windows Oct 2021, Epoxy Garage Floor Sept 2021, Kitchen Cabinet Drawer Pull out Shelves Sept 2021, Stepstool in Master Shower and Frameless Shower Door Sept 2021. Located near I 4 and I 75, this home offers easy access to Tampa, hospitals, universities, shopping plazas, and dining. Dont miss this opportunity to live in a beautiful, well connected community that perfectly blends comfort, style, and convenience.
Payment Calculator
- Principal & Interest -
- Property Tax $
- Home Insurance $
- HOA Fees $
- Monthly -
For a Fast & FREE Mortgage Pre-Approval Apply Now
Apply Now
 Apply Now
Apply NowFeatures
Building and Construction
- Builder Model: Sandalwood
- Builder Name: William Ryan Homes
- Covered Spaces: 0.00
- Exterior Features: Hurricane Shutters, Lighting, Sidewalk, Sliding Doors, Sprinkler Metered
- Flooring: Carpet, Epoxy, Luxury Vinyl
- Living Area: 2949.00
- Roof: Shingle
Land Information
- Lot Features: Irregular Lot, Oversized Lot, Sidewalk, Paved
School Information
- High School: Armwood-HB
- Middle School: Burnett-HB
- School Elementary: Lopez-HB
Garage and Parking
- Garage Spaces: 2.00
- Open Parking Spaces: 0.00
- Parking Features: Driveway, Garage Door Opener
Eco-Communities
- Green Energy Efficient: Appliances, Construction, HVAC, Lighting, Thermostat, Water Heater, Windows
- Water Source: Public
Utilities
- Carport Spaces: 0.00
- Cooling: Central Air
- Heating: Central, Electric
- Pets Allowed: Yes
- Sewer: Public Sewer
- Utilities: Electricity Connected, Natural Gas Connected, Public, Sewer Connected, Sprinkler Meter, Water Connected
Amenities
- Association Amenities: Fence Restrictions, Gated, Vehicle Restrictions
Finance and Tax Information
- Home Owners Association Fee: 171.00
- Insurance Expense: 0.00
- Net Operating Income: 0.00
- Other Expense: 0.00
- Tax Year: 2024
Other Features
- Appliances: Dishwasher, Disposal, Gas Water Heater, Microwave, Range, Refrigerator, Water Softener
- Association Name: Unique Property Services
- Association Phone: 813-879-1139
- Country: US
- Furnished: Unfurnished
- Interior Features: Ceiling Fans(s), Open Floorplan, Primary Bedroom Main Floor, Solid Surface Counters, Solid Wood Cabinets, Stone Counters, Thermostat, Tray Ceiling(s), Walk-In Closet(s)
- Legal Description: FLORABLU ESTATES LOT 15 BLOCK 1
- Levels: Two
- Area Major: 33584 - Seffner
- Occupant Type: Owner
- Parcel Number: U-34-28-20-C0J-000001-00015.0
- Possession: Close Of Escrow
- Style: Contemporary
- Views: 10
- Zoning Code: PD
Nearby Subdivisions
Acreage
Brandon Groves Sec One
Cash Acres
Chestnut Forest
Darby Lake
Florablu Estates
Gray Moss Hill Add
Hamilton Place Sub
Hickory Hill
Hickory Hill Sub Ph
Hollowtree
Imperial Oaks Ph 1
Kennedy Hill Sub
Kingsway Downs
Kingsway Oaks
Kingsway Ph 2
Lake Shore Ranch Ph I
Lake Weeks
Lake Weeks Ph 1
Lake Weeks Ph 2 3
Lazy Lane Estates
Mango Hills
Oak Forest Sub
Oak Glen Sub
Old Hillsborough Estates
Pemberton Creek
Presidential Manor
Presidential Manor Unit 2b
Reserve At Hunters Lake
Scanlon Country Estates
Seffner Park
Shangri La Ii Sub Phas
Shangri La Sub
Sleepy Hollow Sub
The Groves North
Toulon Ph 3a
Toulon Ph 3b
Toulonphase 2
Unplatted
Vineyard Reserve
Williams Pointe
Winston Manor

- Broker IDX Sites Inc.
- 750.420.3943
- Toll Free: 005578193
- support@brokeridxsites.com



