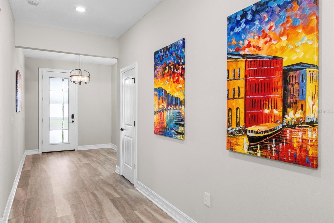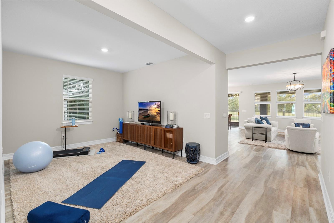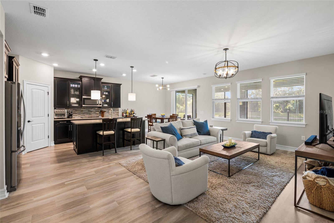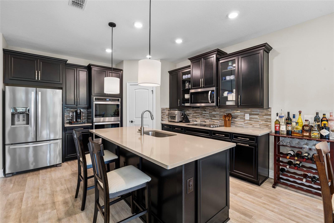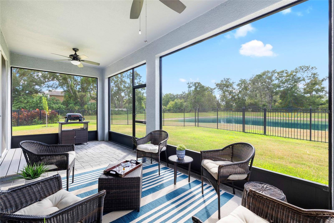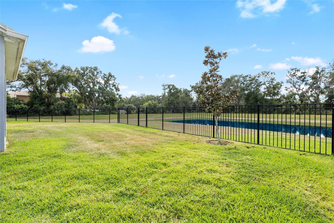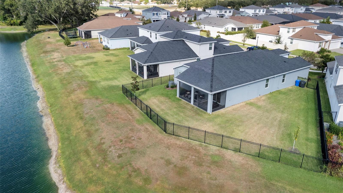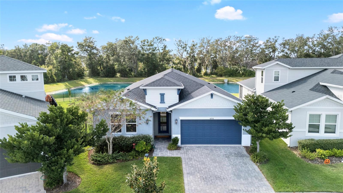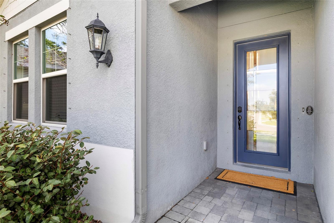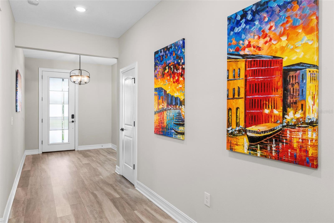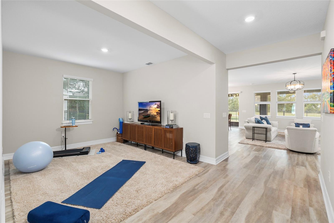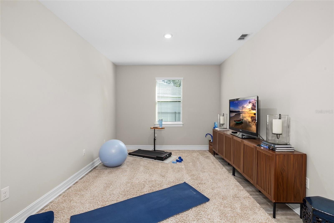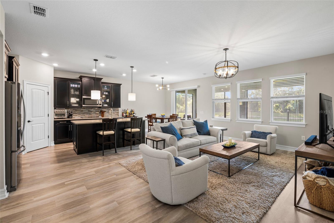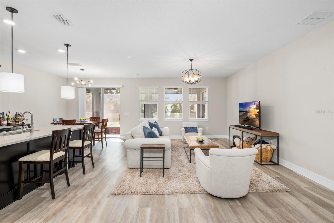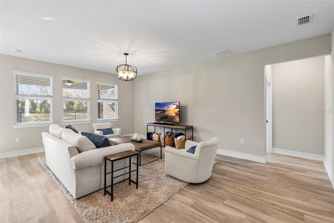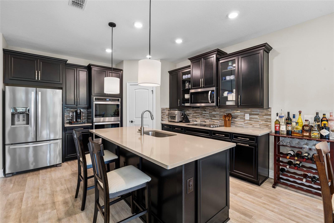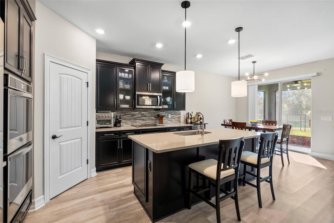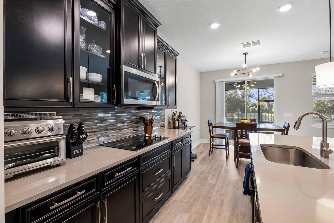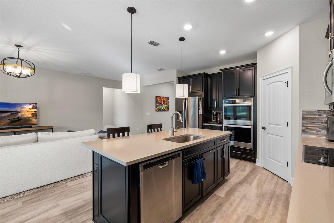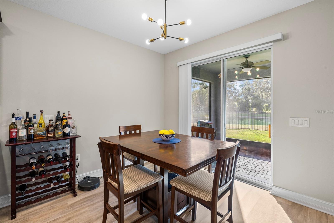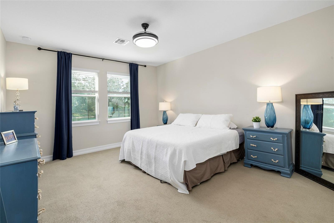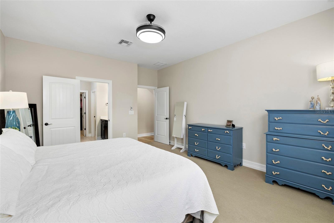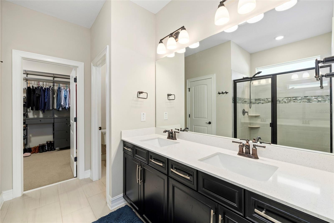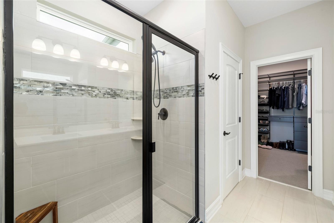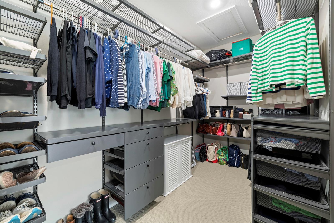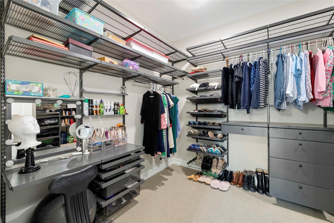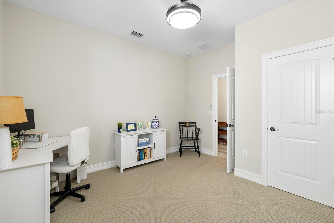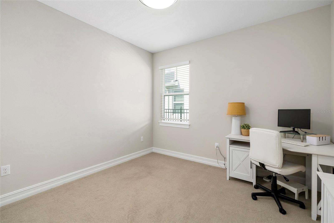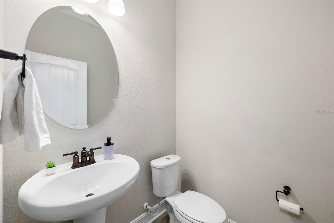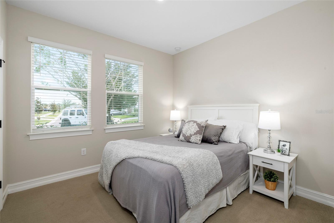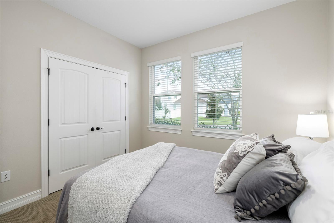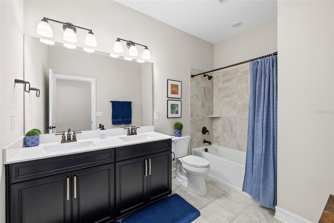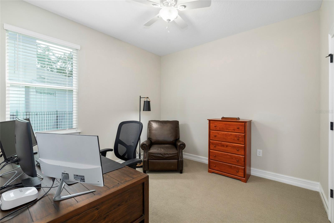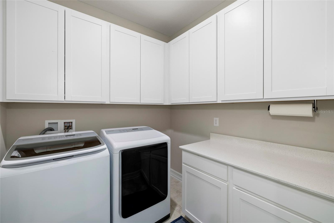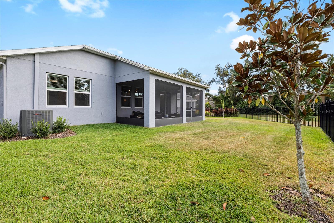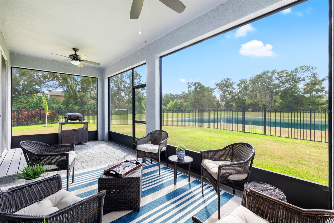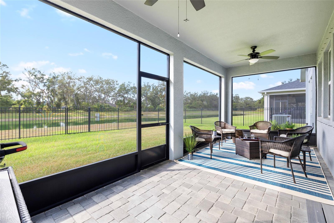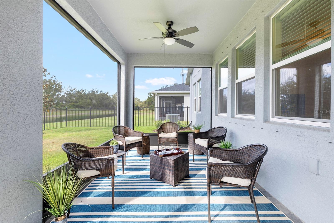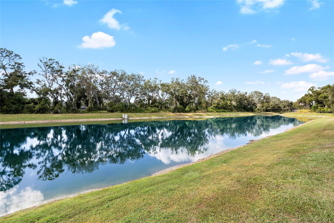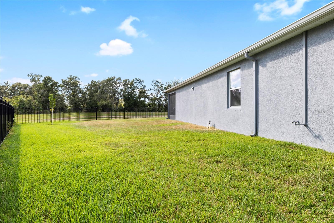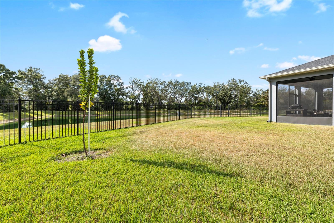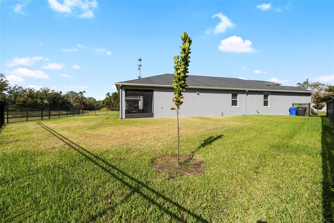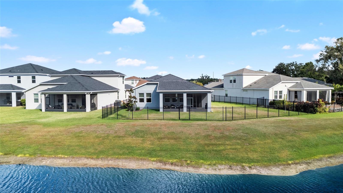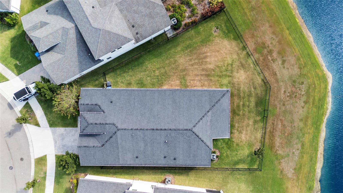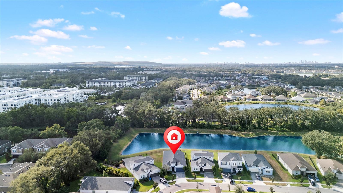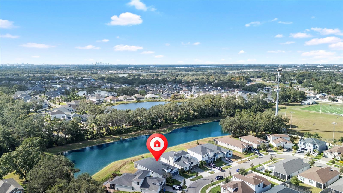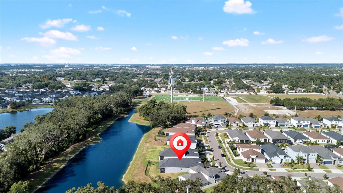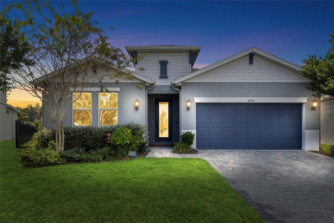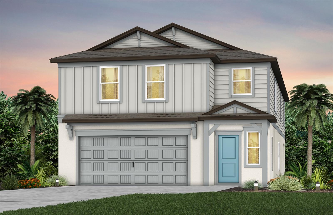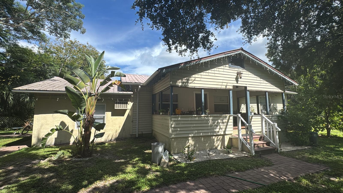10736 Whitland Grove Drive, RIVERVIEW, FL 33578
Property Photos
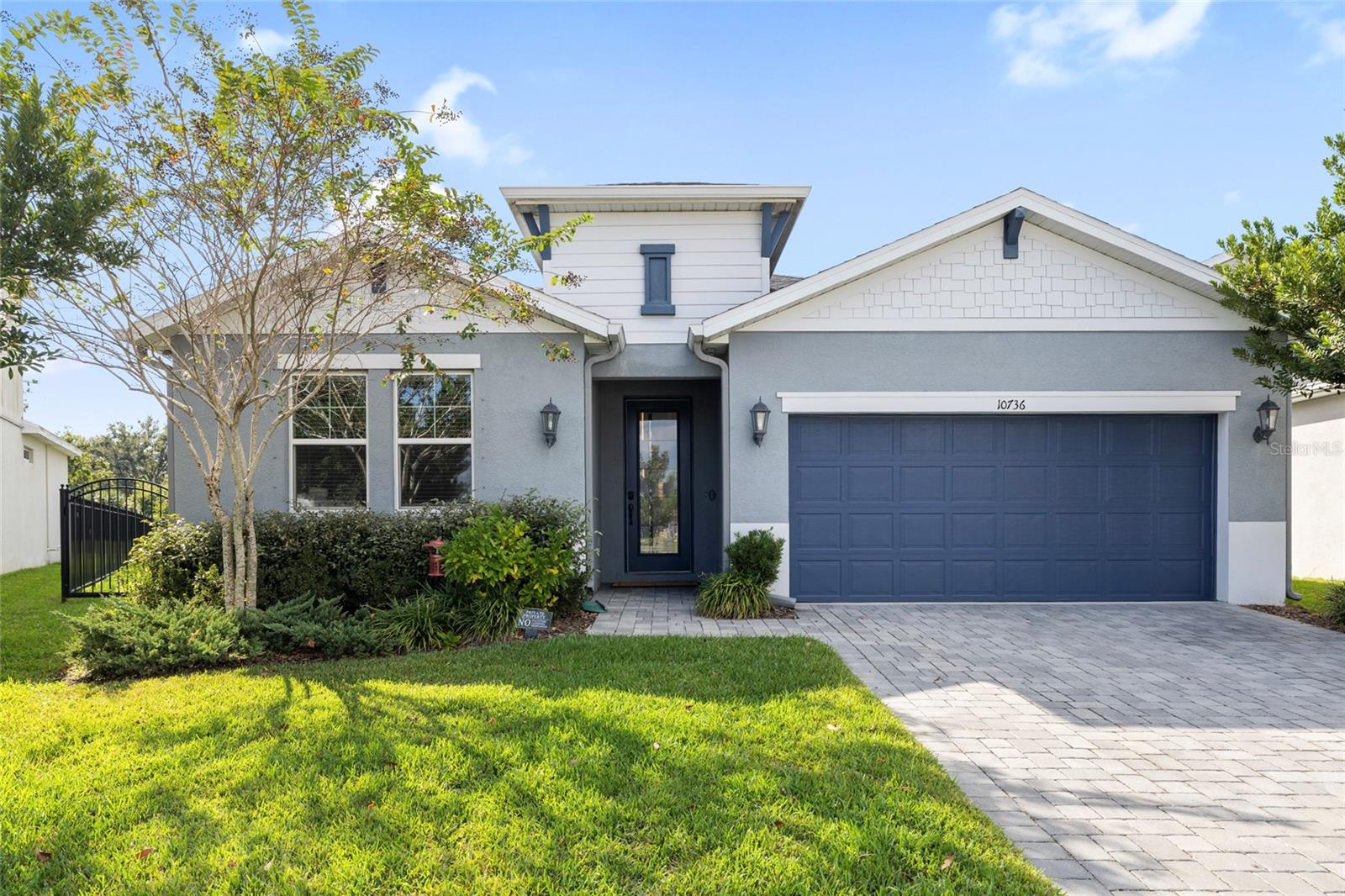
Would you like to sell your home before you purchase this one?
Priced at Only: $549,999
For more Information Call:
Address: 10736 Whitland Grove Drive, RIVERVIEW, FL 33578
Property Location and Similar Properties
- MLS#: TB8442745 ( Residential )
- Street Address: 10736 Whitland Grove Drive
- Viewed: 12
- Price: $549,999
- Price sqft: $182
- Waterfront: No
- Year Built: 2021
- Bldg sqft: 3030
- Bedrooms: 4
- Total Baths: 3
- Full Baths: 2
- 1/2 Baths: 1
- Garage / Parking Spaces: 2
- Days On Market: 5
- Additional Information
- Geolocation: 27.8978 / -82.3217
- County: HILLSBOROUGH
- City: RIVERVIEW
- Zipcode: 33578
- Subdivision: Providence Reserve
- Elementary School: Symmes HB
- Middle School: Giunta Middle HB
- High School: Spoto High HB
- Provided by: RE/MAX REALTY UNLIMITED
- Contact: Paula Beckford-Harrilal
- 813-684-0016

- DMCA Notice
-
DescriptionDiscover the perfect blend of comfort, technology, and sophistication at 10736 Whitland Grove Drive, nestled within the gated community of Providence Reserve in Riverview, FL. This elegant 4 bedroom, 2.5 bath SMART home with a versatile bonus room offers 2,340 square feet of thoughtfully designed living space on an oversized, fully fenced lot with serene pond views. Built in 2021, this home beautifully combines modern design with energy efficiency, featuring low emissivity (Low E) windows, a 16 SEER HVAC system, and high performance air filtration. The chefs kitchen showcases full overlay cabinetry with under the counter lighting, Quartz countertops, and Whirlpool stainless steel appliances, creating a seamless balance of style and function. The open concept floor plan flows effortlessly from the welcoming foyer to the spacious great room, filled with natural light and calming water views. Every detail has been carefully considered, from the 30 amp generator inlet wired directly to the home to whole house surge protection, Cat 6e wiring, USB outlets, Wi Fi extenders, and wireless access points for a truly connected lifestyle. Enjoy the convenience of SMART home technology, including a programmable thermostat, door lock, and garage door opener, all controllable from your smartphone. The bonus room offers endless versatility, ideal for a home office, gym, media room, or formal dining space. Pre installed eaves for holiday lights and a 3 way switch make seasonal decorating a breeze. With no CDD fees and a low HOA of only $100/month, Providence Reserve offers high end living at an exceptional value. Conveniently located near I 75 and the Crosstown Expressway, youll enjoy easy access to Brandon, Tampa, MacDill AFB, shopping, dining, medical centers, and top rated Riverview schools. Close before the holidays and take advantage of your 2025 Homestead Exemption! Buyer to verify all measurements, boundaries, and square footage. Schedule your private showing today!
Payment Calculator
- Principal & Interest -
- Property Tax $
- Home Insurance $
- HOA Fees $
- Monthly -
For a Fast & FREE Mortgage Pre-Approval Apply Now
Apply Now
 Apply Now
Apply NowFeatures
Building and Construction
- Builder Name: Meritage Homes
- Covered Spaces: 0.00
- Exterior Features: French Doors, Garden, Hurricane Shutters, Lighting, Rain Gutters, Sidewalk, Sliding Doors
- Fencing: Fenced, Other
- Flooring: Carpet, Ceramic Tile, Luxury Vinyl
- Living Area: 2340.00
- Roof: Shingle
Land Information
- Lot Features: Conservation Area, Landscaped, Level, Oversized Lot, Sidewalk
School Information
- High School: Spoto High-HB
- Middle School: Giunta Middle-HB
- School Elementary: Symmes-HB
Garage and Parking
- Garage Spaces: 2.00
- Open Parking Spaces: 0.00
- Parking Features: Driveway, Garage Door Opener
Eco-Communities
- Water Source: Public
Utilities
- Carport Spaces: 0.00
- Cooling: Central Air
- Heating: Central, Electric
- Pets Allowed: Yes
- Sewer: Public Sewer
- Utilities: BB/HS Internet Available, Cable Available, Electricity Connected, Public, Underground Utilities, Water Connected
Finance and Tax Information
- Home Owners Association Fee: 100.00
- Insurance Expense: 0.00
- Net Operating Income: 0.00
- Other Expense: 0.00
- Tax Year: 2024
Other Features
- Appliances: Built-In Oven, Cooktop, Dishwasher, Disposal, Dryer, Electric Water Heater, Microwave, Range, Refrigerator, Washer
- Association Name: PROVIDENCE RESERVE HOA Manager
- Association Phone: 813-349-6552
- Country: US
- Interior Features: Eat-in Kitchen, High Ceilings, Kitchen/Family Room Combo, Open Floorplan, Primary Bedroom Main Floor, Smart Home, Split Bedroom, Stone Counters, Thermostat, Walk-In Closet(s), Window Treatments
- Legal Description: PROVIDENCE RESERVE LOT 24
- Levels: One
- Area Major: 33578 - Riverview
- Occupant Type: Owner
- Parcel Number: U-05-30-20-B71-000000-00024.0
- Possession: Close Of Escrow
- Style: Contemporary
- View: Trees/Woods, Water
- Views: 12
- Zoning Code: PD
Similar Properties
Nearby Subdivisions
A Rep Of Las Brisas Las
A35 Fern Hill Phase 1a
Alafia Pointe Estates
Alafia Shores 1st Add
Arbor Park
Ashley Oaks
Avelar Creek North
Avelar Creek South
Balmboyette Area
Bloomingdale Hills Sec A U
Bloomingdale Hills Sec B U
Bloomingdale Ridge
Bloomingdale Ridge Ph 3
Brandwood Sub
Bridges
Brussels Boy Ph Iii Iv
Byars Riverview Acres Rev
Covewood
Eagle Watch
Fern Hill Ph 1a
Fern Hill Phase 1a
Hancock Sub
Happy Acres Sub 1 S
Ivy Estates
Lake Fantasia
Lake St Charles
Magnolia Creek
Magnolia Creek Phase 2
Magnolia Park Central Ph A
Magnolia Park Northeast F
Magnolia Park Northeast Reside
Magnolia Park Southeast B
Magnolia Park Southeast C2
Magnolia Park Southwest G
Mariposa Ph 1
Mariposa Ph 2a 2b
Medford Lakes Ph 1
Oak Creek
Oak Creek Prcl 1a
Oak Creek Prcl 1b
Oak Creek Prcl 1c1
Oak Creek Prcl 4
Oak Creek Prcl 6
Park Creek
Park Creek Ph 1a
Park Creek Ph 3a
Park Creek Ph 4b
Parkway Center Single Family P
Pavilion Ph 2
Providence Oaks
Providence Ranch
Providence Reserve
Quintessa Sub
Random Oaks Ph 2
River Pointe Sub
Riverview Meadows Ph 2
Riverview Meadows Phase1a
Sanctuary Ph 2
Sanctuary Ph 3
Sand Ridge Estates
South Creek Phases 2a 2b And 2
South Crk Ph 2a 2b 2c
South Pointe
South Pointe Ph 3a 3b
South Pointe Ph 4
South Pointe Ph 7
Southcreek
Spencer Glen
Spencer Glen North
Spencer Glen South
Starlite Sub
Subdivision Of The E 2804 Ft O
Summit At Fern Hill
Symmes Grove Sub
Tamiami Townsite Rev
Timber Creek
Timbercreek Ph 1
Twin Creeks Ph 1 2
Unplatted
Villages Of Lake St Charles Ph
Waterstone Lakes Ph 2
Watson Glen Ph 1
Wilson Manor
Winthrop Village Ph Oneb
Winthrop Village Ph Twoa
Winthrop Village Ph Twoe

- Broker IDX Sites Inc.
- 750.420.3943
- Toll Free: 005578193
- support@brokeridxsites.com



