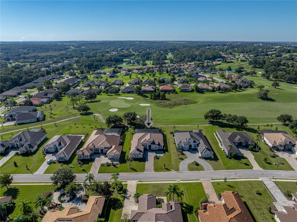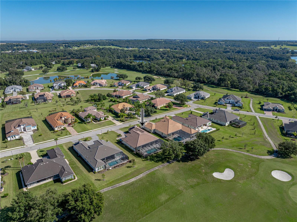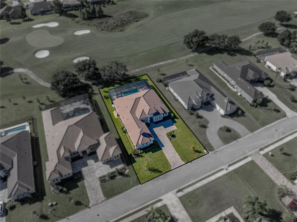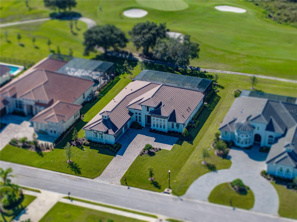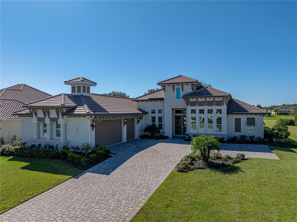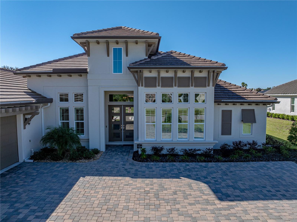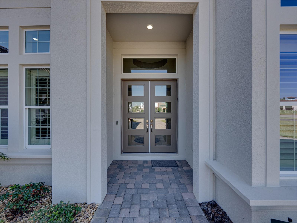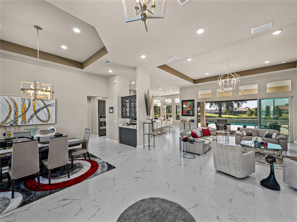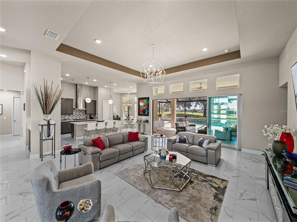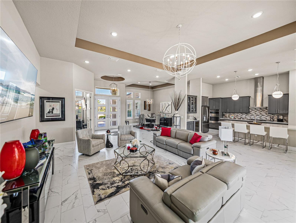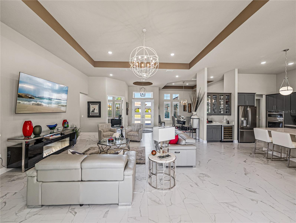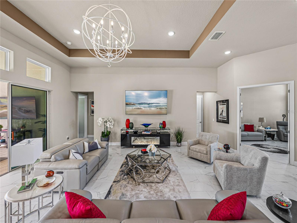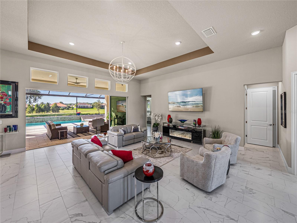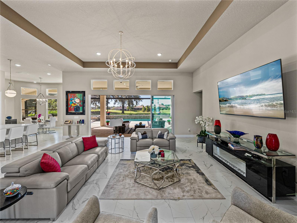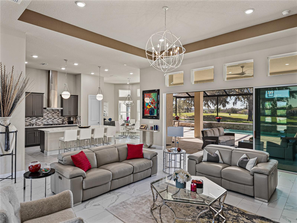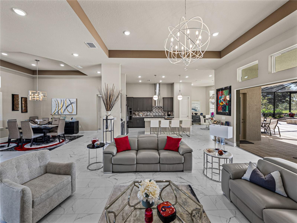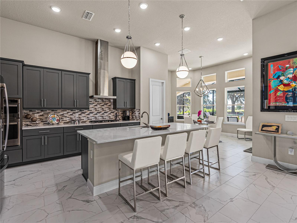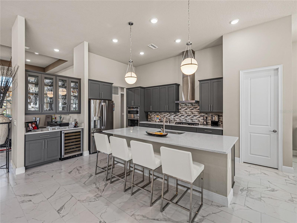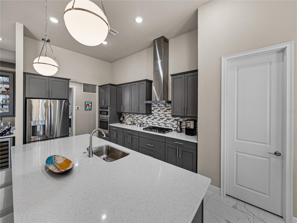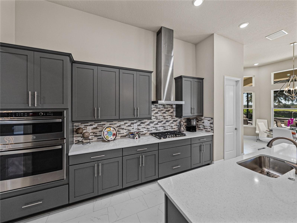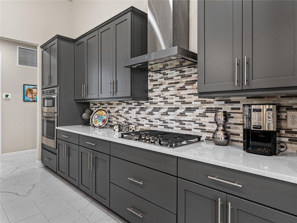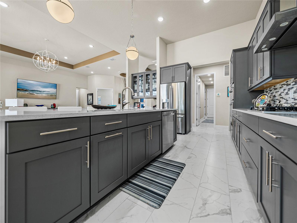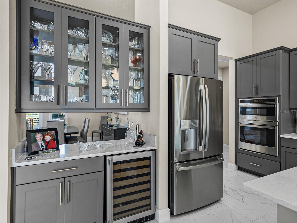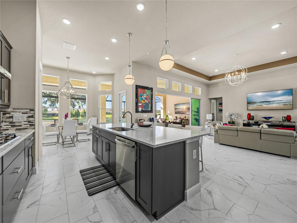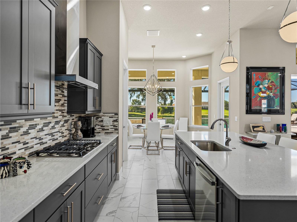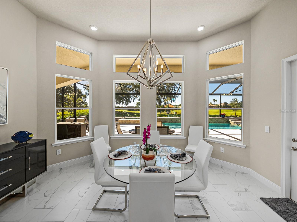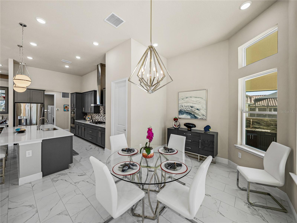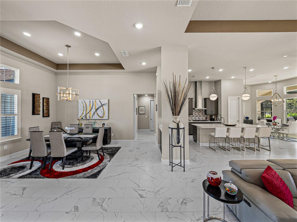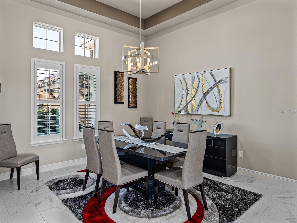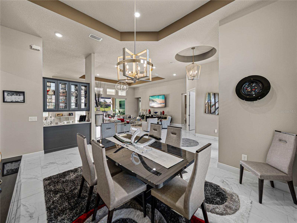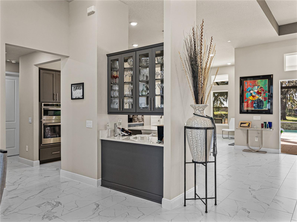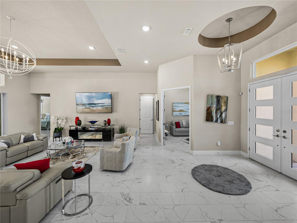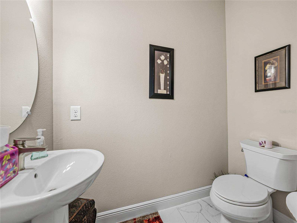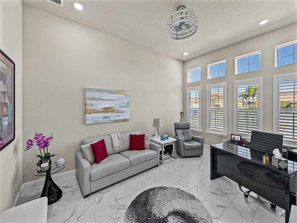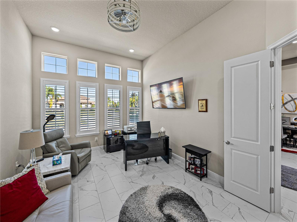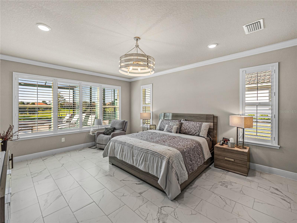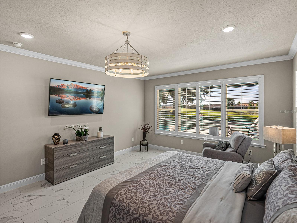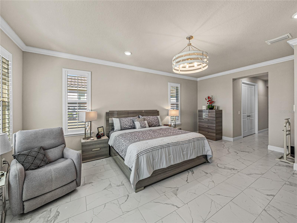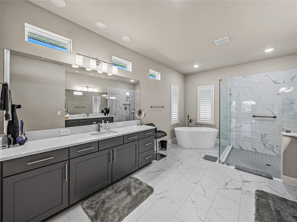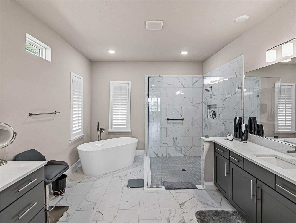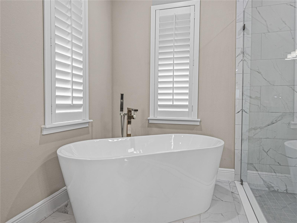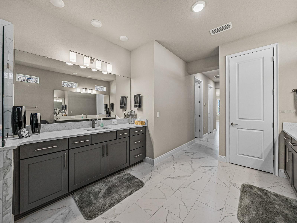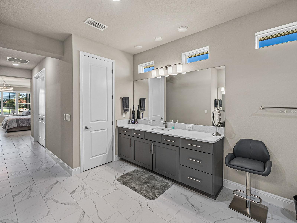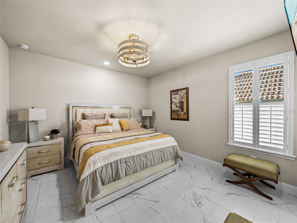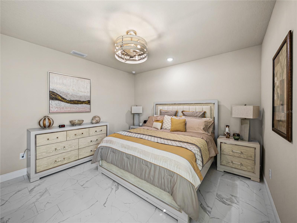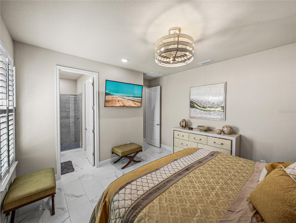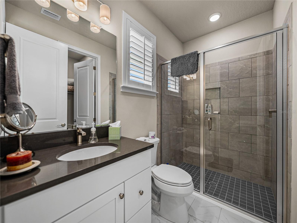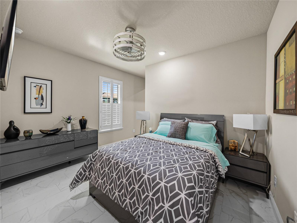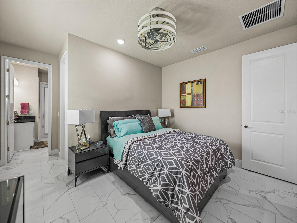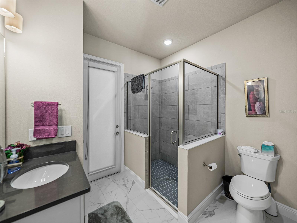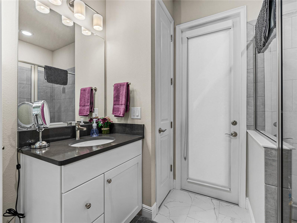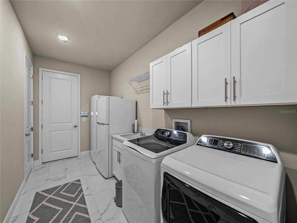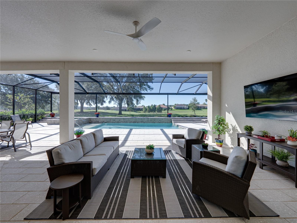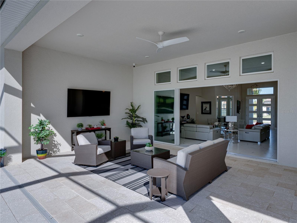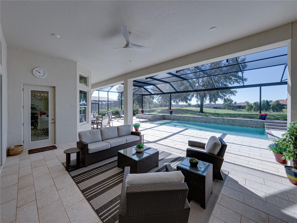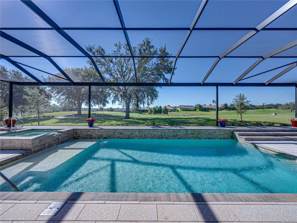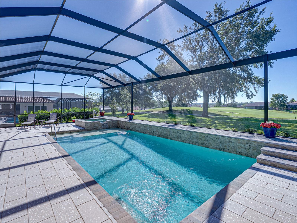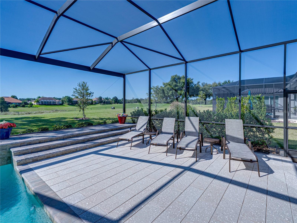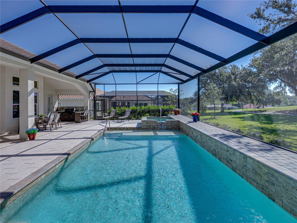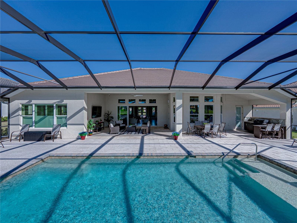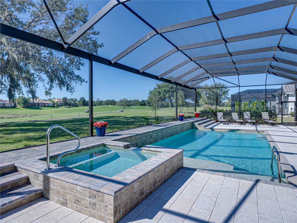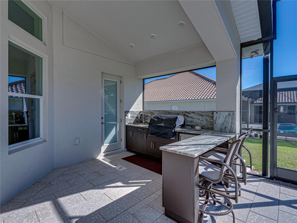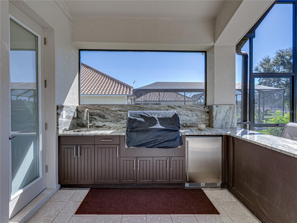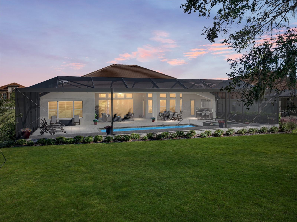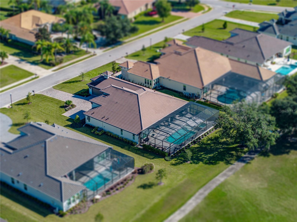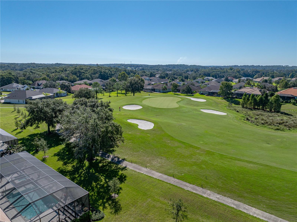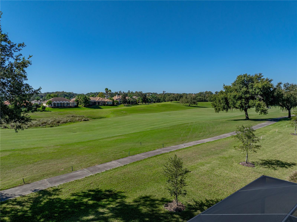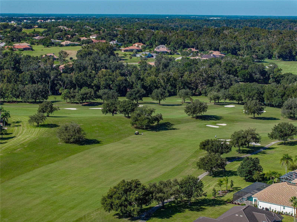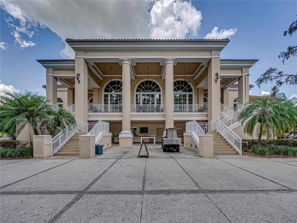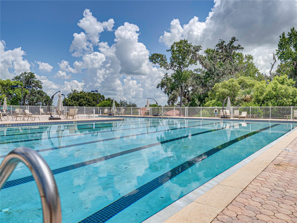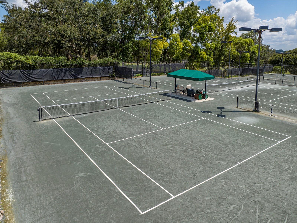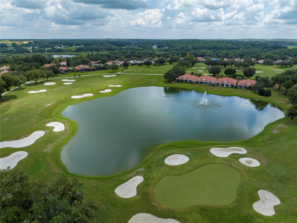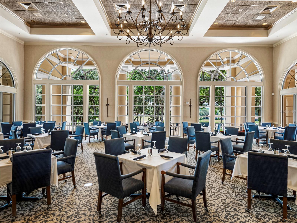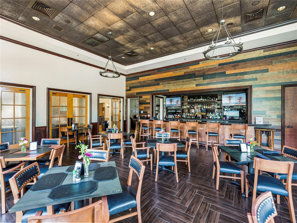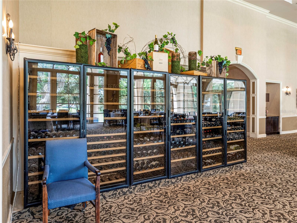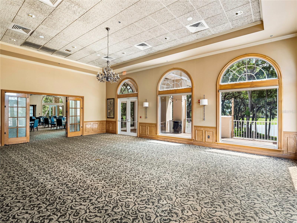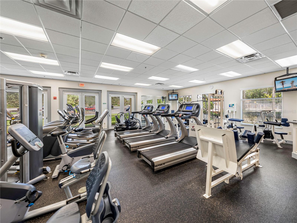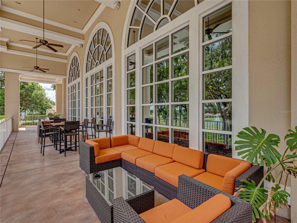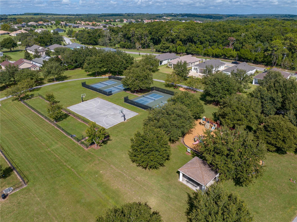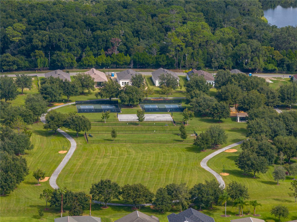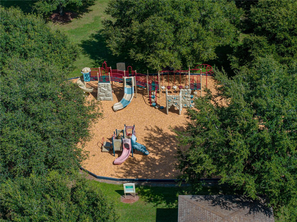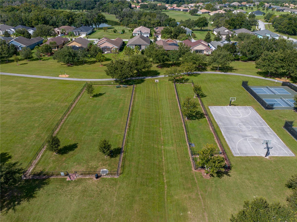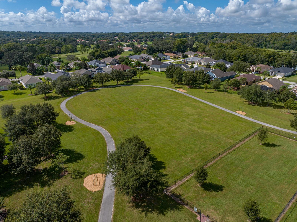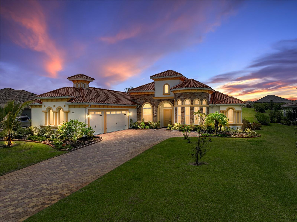13922 Carryback Drive, DADE CITY, FL 33525
Property Photos
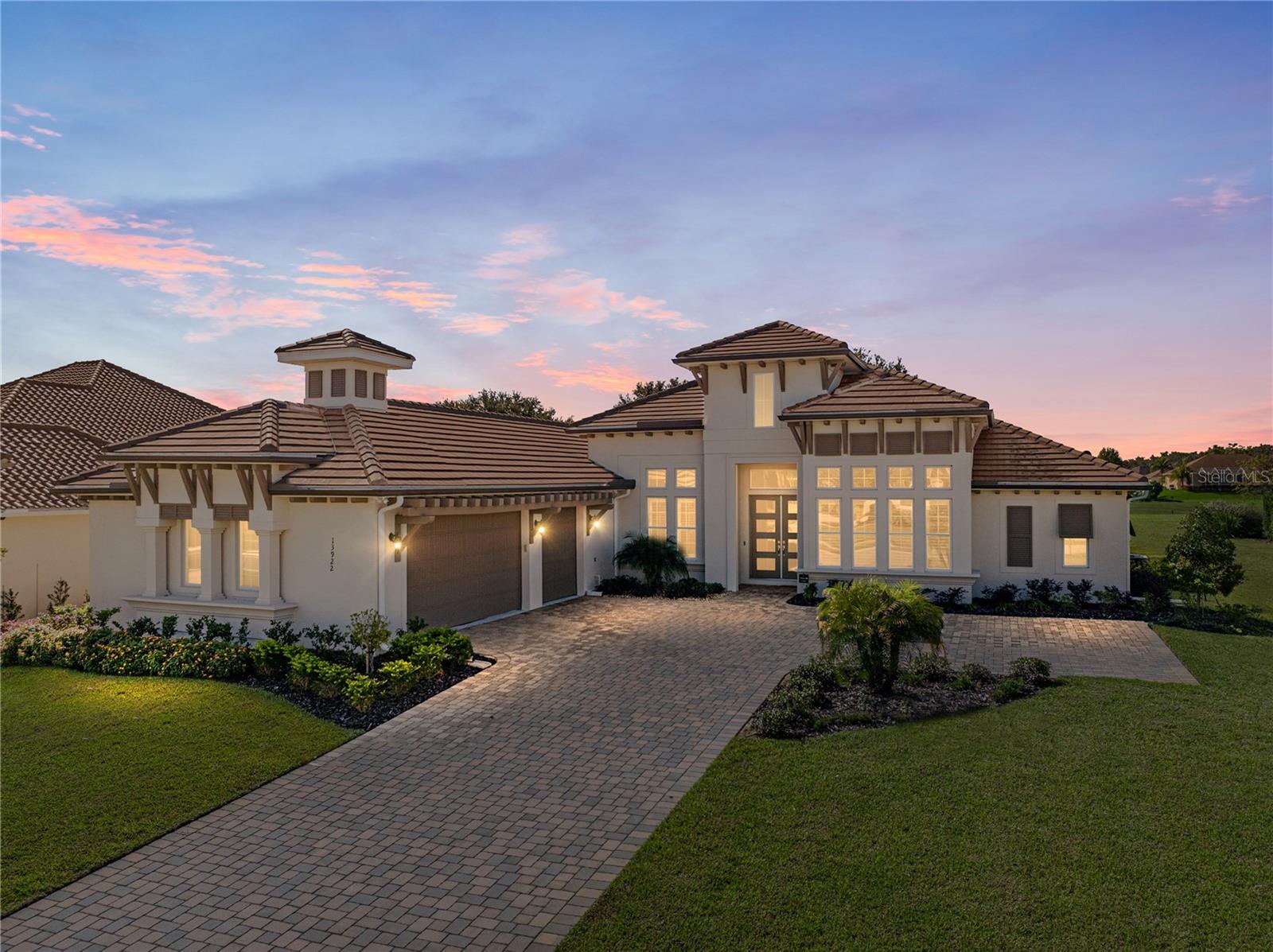
Would you like to sell your home before you purchase this one?
Priced at Only: $1,450,000
For more Information Call:
Address: 13922 Carryback Drive, DADE CITY, FL 33525
Property Location and Similar Properties
- MLS#: TB8442574 ( Residential )
- Street Address: 13922 Carryback Drive
- Viewed: 15
- Price: $1,450,000
- Price sqft: $310
- Waterfront: No
- Year Built: 2024
- Bldg sqft: 4683
- Bedrooms: 3
- Total Baths: 4
- Full Baths: 3
- 1/2 Baths: 1
- Garage / Parking Spaces: 3
- Days On Market: 6
- Additional Information
- Geolocation: 28.3574 / -82.2478
- County: PASCO
- City: DADE CITY
- Zipcode: 33525
- Subdivision: Lake Jovita Golf Country Club
- Elementary School: San Antonio PO
- Middle School: Pasco Middle PO
- High School: Pasco High PO
- Provided by: KING & ASSOCIATES REAL ESTATE LLC
- Contact: Geri LaFountain
- 352-458-0291

- DMCA Notice
-
DescriptionThis exceptional new listing in Lake Jovita truly embodies luxury Florida living. This newly built, 3,174 sq ft pool home is situated on nearly half an acre with stunning golf course views, offering three bedrooms plus an office, and 3.5 baths. The curb appeal is meticulously designed with manicured landscaping, a paver driveway, and an oversized three car garage. Over $250,000 in upgrades have transformed the backyard into a private oasis. Step inside to discover a residence where quality craftsmanship meets modern elegance. Twelve foot ceilings create dramatic volume, complemented by porcelain tile flooring, upscale light fixtures, and plantation shutters throughout. The open and airy layout features quad sliding glass doors that lead to a high end Shellock pool deck, seamlessly blending indoor and outdoor entertaining.The heart of the home is a stunning and functional kitchen, complete with quartz countertops, an island with seating for four, stainless steel appliances (including a gas cooktop and built in oven), a hidden walk in pantry, and a custom pass through bar with a wine refrigerator that connects to the dedicated dining room. An office or additional living room provides an ideal workspace, while the primary suite offers a lavish retreat with two walk in closets and a spa inspired bath featuring a freestanding soaking tub and walk in shower. Two guest suites, located on the opposite side of the home, each include a private full bathroom and walk in closets, with one offering convenient pool access. The outdoor living space is equally impressive, featuring a screened lanai with Shellock pavers, a covered seating area overlooking the golf course, and a fully equipped outdoor kitchen with a grill, wet bar, refrigerator, and bar seating. The heated saltwater pool and spa, complete with Pentair equipment, provide the perfect escape from the Florida sun. Lake Jovita's resort style amenities further enhance the experience, with optional access to two championship golf courses, a clubhouse, tennis and pickleball courts, dog parks, a fitness center, and scenic walking trails. I invite you to take the first step toward the Lake Jovita lifestyle by calling today to schedule a personal tour of this extraordinary home.
Payment Calculator
- Principal & Interest -
- Property Tax $
- Home Insurance $
- HOA Fees $
- Monthly -
For a Fast & FREE Mortgage Pre-Approval Apply Now
Apply Now
 Apply Now
Apply NowFeatures
Building and Construction
- Covered Spaces: 0.00
- Exterior Features: Lighting, Outdoor Grill, Outdoor Kitchen, Rain Gutters, Sliding Doors
- Flooring: Tile
- Living Area: 3174.00
- Roof: Tile
Land Information
- Lot Features: In County, Landscaped, On Golf Course, Paved, Private
School Information
- High School: Pasco High-PO
- Middle School: Pasco Middle-PO
- School Elementary: San Antonio-PO
Garage and Parking
- Garage Spaces: 3.00
- Open Parking Spaces: 0.00
Eco-Communities
- Pool Features: Gunite, Heated, In Ground, Salt Water, Screen Enclosure
- Water Source: Public
Utilities
- Carport Spaces: 0.00
- Cooling: Central Air
- Heating: Central
- Pets Allowed: Number Limit, Yes
- Sewer: Public Sewer
- Utilities: BB/HS Internet Available, Electricity Connected, Propane, Sewer Connected, Water Connected
Amenities
- Association Amenities: Basketball Court, Gated, Park, Pickleball Court(s), Playground
Finance and Tax Information
- Home Owners Association Fee Includes: Guard - 24 Hour, Internet
- Home Owners Association Fee: 297.50
- Insurance Expense: 0.00
- Net Operating Income: 0.00
- Other Expense: 0.00
- Tax Year: 2024
Other Features
- Appliances: Built-In Oven, Cooktop, Dishwasher, Microwave, Range Hood, Refrigerator, Wine Refrigerator
- Association Name: Sherri Kleberg
- Association Phone: 352-567-7000
- Country: US
- Interior Features: Ceiling Fans(s), Crown Molding, Eat-in Kitchen, High Ceilings, Open Floorplan, Primary Bedroom Main Floor, Solid Wood Cabinets, Split Bedroom, Stone Counters, Tray Ceiling(s), Walk-In Closet(s)
- Legal Description: LAKE JOVITA GOLF AND COUNTRY CLUB PHASE FOUR - A PB 54 PG 010 LOT 719 OR 9614 PG 0434
- Levels: One
- Area Major: 33525 - Dade City/Richland
- Occupant Type: Owner
- Parcel Number: 31-24-21-0080-00000-7190
- View: Golf Course, Pool
- Views: 15
- Zoning Code: MPUD
Similar Properties
Nearby Subdivisions
Abbey Glen
Abbey Glen I Ae
Abbey Glen Ph 2
Abbey Glen Ph Two
Abbey Glen Phase Ii
Abbey Glen Phase Two
Cane Mill 2 Sub
City Of Dade City
Clinton Corner
Congress Park
East Lake Park
Farmington Hills Sub
Grandeur
Grandview Grove
Green Valley
Hallmans Sub
Heather Place
Heritage Hills
Hickory Hill Acres
Hickory Hills
Highland Park Add
Hilltop Point Rep
Lake Jovita Golf Country Clu
Lake Jovita Golf Country Club
Lake Jovita Golf & Country Clu
Lake Jovita Golf And Country C
Mc Minns Add
Metes And Bounds
Mickens Harper Sub
Mills Estates
Nicie Mobley
None
Not Applicable
Not In Hernando
Not On List
Orange Valley
Orangewood East
Rivers Add
Seaboard Coastline Railroad
Summerfield
Summit View
Summit View Ph 1a
Summit View Ph 2b
Suwanne Park Sub
Suwannee Lakeside Ph 1
Suwannee Lakeside Ph 2 3
Teri Court Subdivision
West Hill Estates
Zephyrhills Colony Co

- Broker IDX Sites Inc.
- 750.420.3943
- Toll Free: 005578193
- support@brokeridxsites.com



