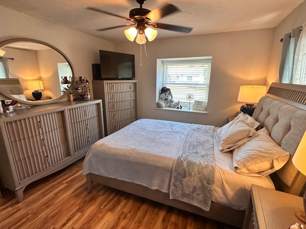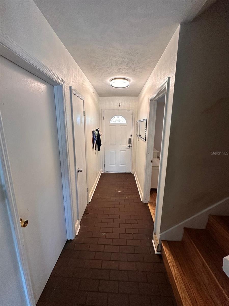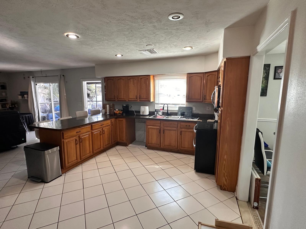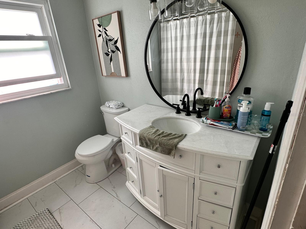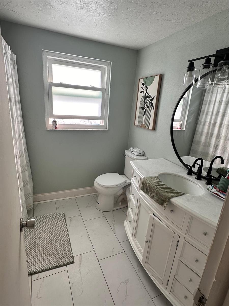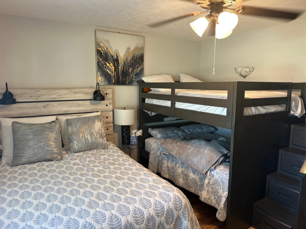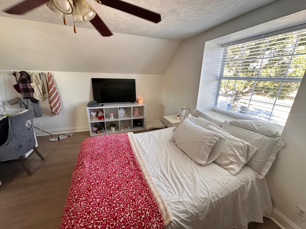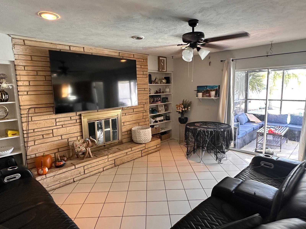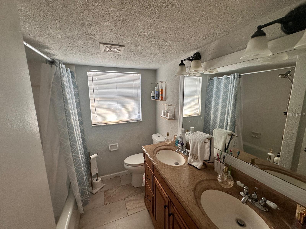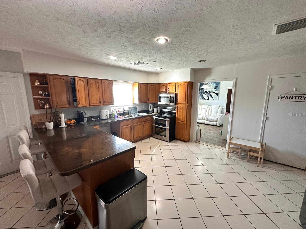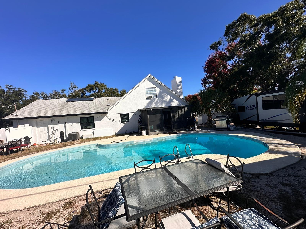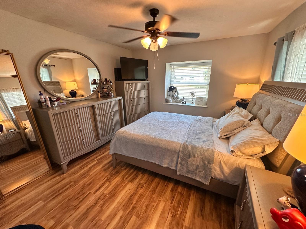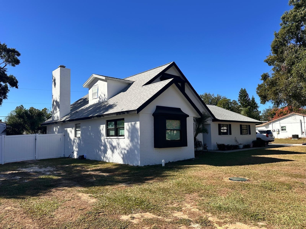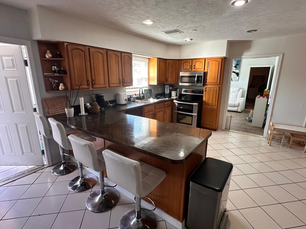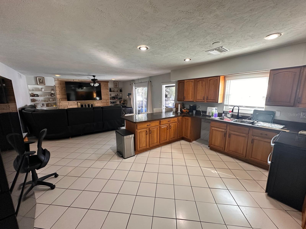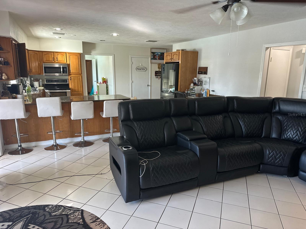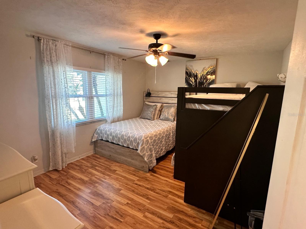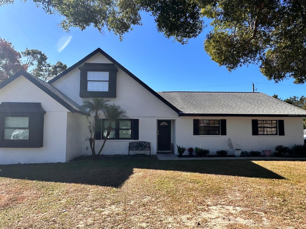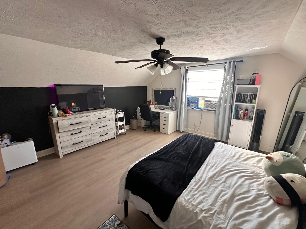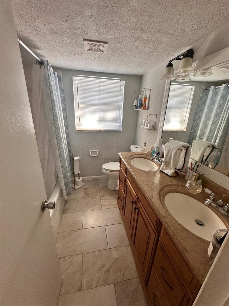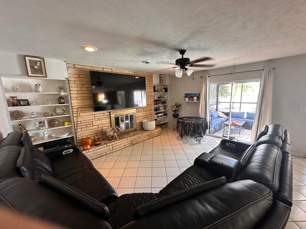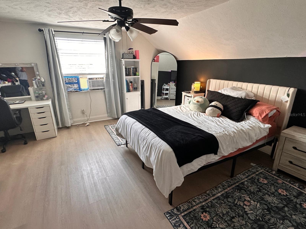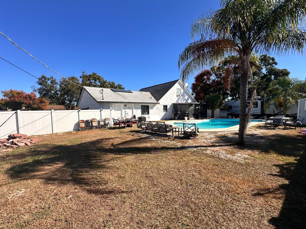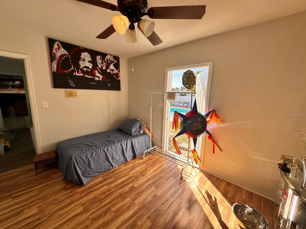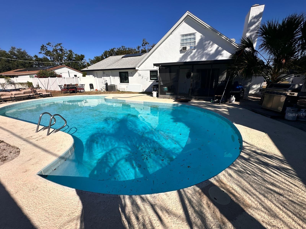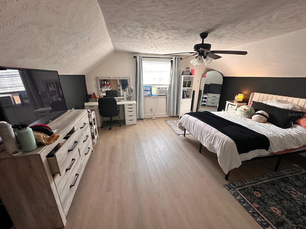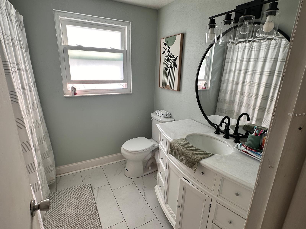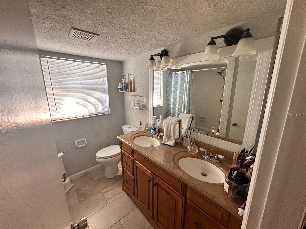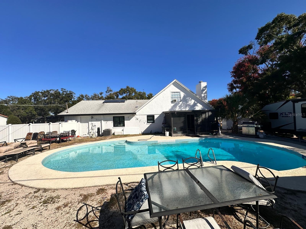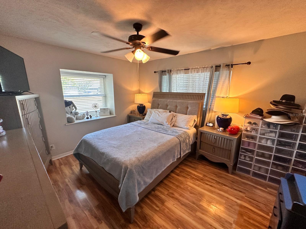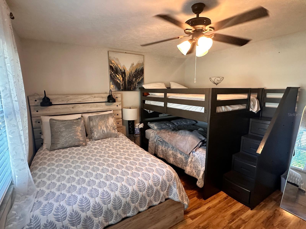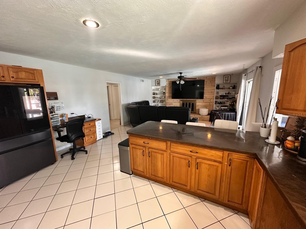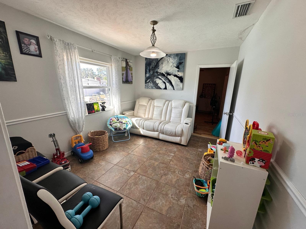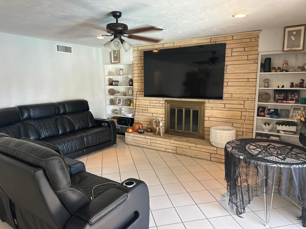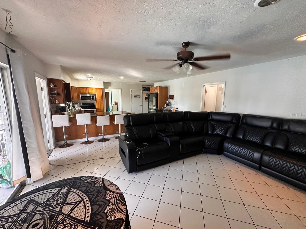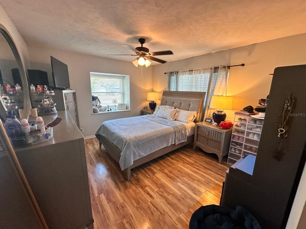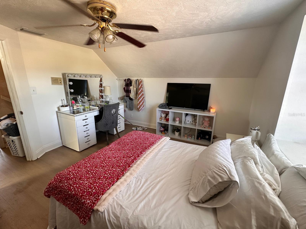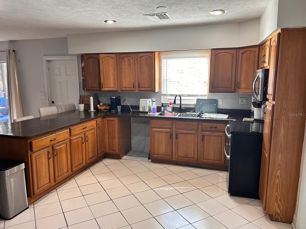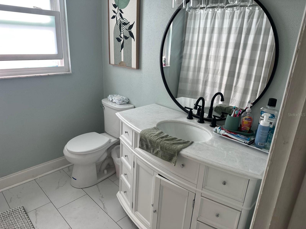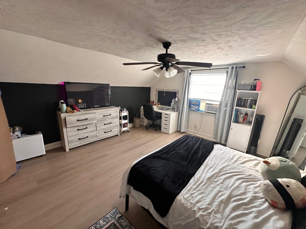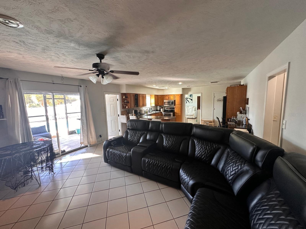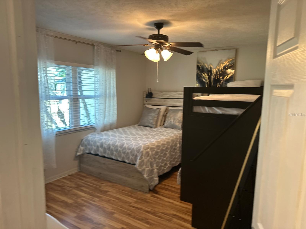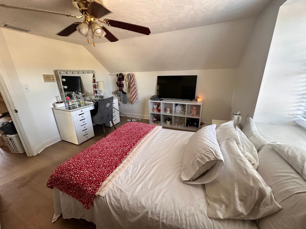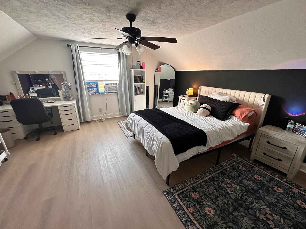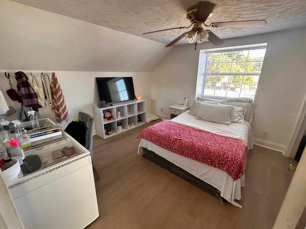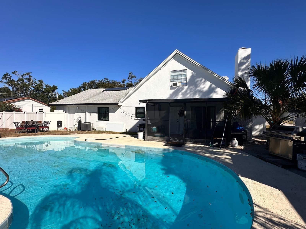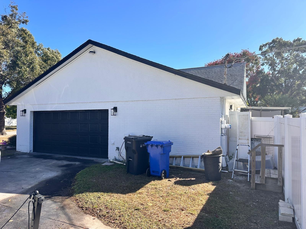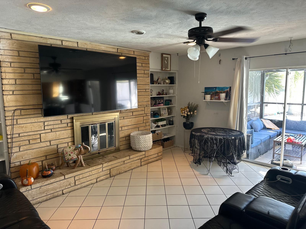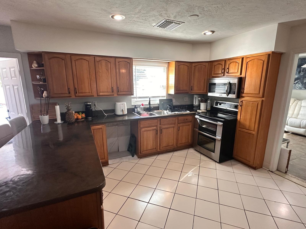613 Royal Crest Way, BRANDON, FL 33511
Property Photos
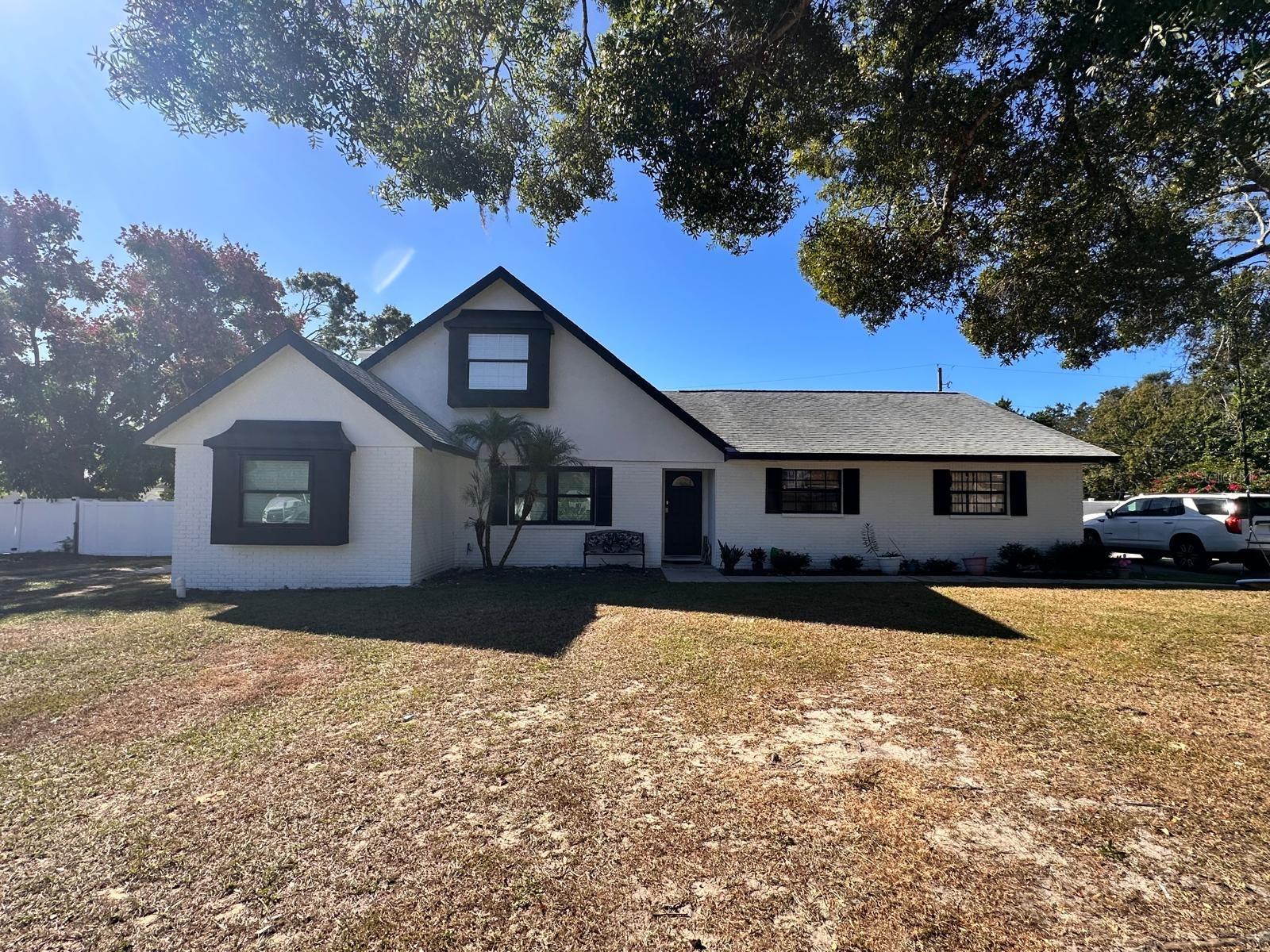
Would you like to sell your home before you purchase this one?
Priced at Only: $450,000
For more Information Call:
Address: 613 Royal Crest Way, BRANDON, FL 33511
Property Location and Similar Properties
- MLS#: TB8442550 ( Residential )
- Street Address: 613 Royal Crest Way
- Viewed: 9
- Price: $450,000
- Price sqft: $149
- Waterfront: No
- Year Built: 1971
- Bldg sqft: 3026
- Bedrooms: 4
- Total Baths: 2
- Full Baths: 2
- Garage / Parking Spaces: 2
- Days On Market: 6
- Additional Information
- Geolocation: 27.9103 / -82.2924
- County: HILLSBOROUGH
- City: BRANDON
- Zipcode: 33511
- Subdivision: Royal Crest Estates
- Elementary School: Kingswood HB
- Middle School: Rodgers HB
- High School: Brandon HB
- Provided by: PEOPLE'S CHOICE REALTY SVC LLC
- Contact: Daniela Izaguirre
- 813-933-0677

- DMCA Notice
-
DescriptionWelcome to your ideal Florida retreat. Located in the desirable Royal Crest Estates of Brandon, where comfort, style and space come together in perfect harmony. Spanning approximately 2,229 sq ft, this inviting home provides 4 bedrooms and 2 full baths, offering ample room for family living, remote work, or hosting friends. As you step inside, youll appreciate the open, connected living area that flows effortlessly into the well equipped kitchen, designed to spark your culinary creativity and provide the perfect setting for brunches, casual dinners, or any gathering. A bright dining area overlooking the backyard brings in natural light and beautifully frames the outdoor ambience. Outside, your private backyard oasis awaits. Featuring a sparkling in ground pool and generous space for lounging or entertaining, its tailor made for Floridas sunny days and warm evenings. With no HOA fees to worry about, you also enjoy greater flexibility and freedom to personalize your space just the way you like. Major systems have been thoughtfully maintained for modern ease and comfort: the HVAC is approximately five years old, a newer roof was installed about two years ago, and a solar heated hot water tank (just four years old) helps keep utility costs down while offering everyday luxury. Located in a vibrant Brandon neighborhood, youre close to shopping, dining, and day to day conveniences while still enjoying a peaceful suburban feel and a home base where memories are made. Dont miss this exceptional home where generous space, smart upgrades, and a stunning outdoor pool set the stage for your next chapter. Come see the possibilities for yourself
Payment Calculator
- Principal & Interest -
- Property Tax $
- Home Insurance $
- HOA Fees $
- Monthly -
For a Fast & FREE Mortgage Pre-Approval Apply Now
Apply Now
 Apply Now
Apply NowFeatures
Building and Construction
- Covered Spaces: 0.00
- Exterior Features: Sliding Doors
- Flooring: Ceramic Tile, Laminate
- Living Area: 2229.00
- Roof: Shingle
Property Information
- Property Condition: Completed
School Information
- High School: Brandon-HB
- Middle School: Rodgers-HB
- School Elementary: Kingswood-HB
Garage and Parking
- Garage Spaces: 2.00
- Open Parking Spaces: 0.00
Eco-Communities
- Pool Features: Gunite, In Ground
- Water Source: Public
Utilities
- Carport Spaces: 0.00
- Cooling: Central Air
- Heating: Electric
- Pets Allowed: Cats OK, Dogs OK, Yes
- Sewer: Septic Tank
- Utilities: Electricity Available, Electricity Connected, Water Available, Water Connected
Finance and Tax Information
- Home Owners Association Fee: 0.00
- Insurance Expense: 0.00
- Net Operating Income: 0.00
- Other Expense: 0.00
- Tax Year: 2025
Other Features
- Appliances: Convection Oven, Cooktop, Microwave, Refrigerator, Solar Hot Water, Water Filtration System
- Country: US
- Interior Features: Ceiling Fans(s), Eat-in Kitchen, Living Room/Dining Room Combo, Open Floorplan, Thermostat
- Legal Description: All of Lot Numbered Four (4), Block 3, ROYAL CREST ESTATES UNIT NO. 2, according to the map or plat thereof as recorded in Plat Book 42, Page 66, Public Records of Hillsborough County, Florida.
- Levels: Two
- Area Major: 33511 - Brandon
- Occupant Type: Owner
- Parcel Number: U-34-29-20-2JO-000003-00004.0
- Zoning Code: SFR
Similar Properties
Nearby Subdivisions
216 Heather Lakes
9vb Brandon Pointe Phase 3 Pa
9vb | Brandon Pointe Phase 3 P
Alafia Estates
Alafia Preserve
Barrington Oaks
Barrington Oaks East
Bloomingdale Sec C
Bloomingdale Sec E
Bloomingdale Sec F
Bloomingdale Sec H
Bloomingdale Sec H Unit 2
Bloomingdale Section C
Bloomingdale Section I
Bloomingdale Trails
Bloomingdale Village Ph I Sub
Brandon Lake Park
Brandon Pointe Ph 3 Prcl
Brandon Pointe Phase 4 Parcel
Brandon Terrace Park
Brandon Terrace Park Unit 4
Brandon Tradewinds
Brandon Tradewinds Add
Brentwood Hills Tr C
Brentwood Hills Trct F Un 1
Brooker Rdg
Brooker Ridge
Brookwood Sub
Burlington Heights
Cedar Grove
Colonial Oaks
Countryside Manor Sub
Four Winds Estates
Glen Oaks South
Heather Lakes
Heather Lakes Area
Heather Lakes Unit Xii
Heather Lakes Unit Xxvii Ph
Hickory Creek
Hickory Creek 2nd Add
Hickory Hammock
Hickory Highlands
Hickory Lakes Ph 1
Hickory Ridge
Hidden Lakes
Hidden Reserve
Highland Ridge
Hillside
Hollington Oaks
Montclair Meadow 3rd
Oak Mont
Oak Mont Woods
Peppermill At Providence Lakes
Peppermill Iii At Providence L
Plantation Estates
Plantation Estates Unit 4
Providence Lakes
Providence Lakes Prcl Mf Pha
Providence Lakes Prcl N Phas
Providence Lakes Prcl P
River Rapids Sub
Riverwoods Hammock
Royal Crest Estates
Sanctuary/john Moore Road
Sanctuaryjohn Moore Road
South Ridge Ph 1 Ph
South Ridge Ph 3
Southwood Hills
Sterling Ranch
Sterling Ranch Unit 1
Sterling Ranch Unit 2
Stonewood Sub
Tanglewood
Unplatted
Watermill At Providence Lakes

- Broker IDX Sites Inc.
- 750.420.3943
- Toll Free: 005578193
- support@brokeridxsites.com



