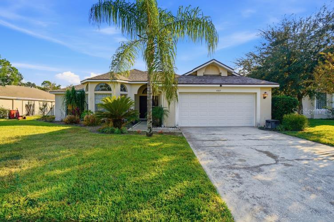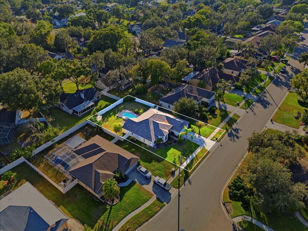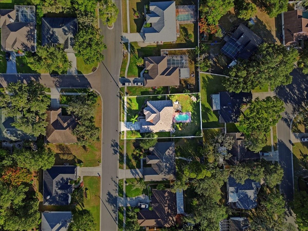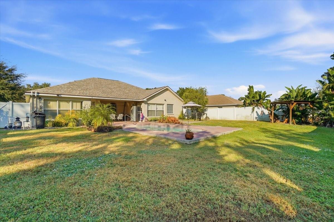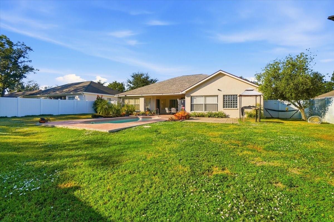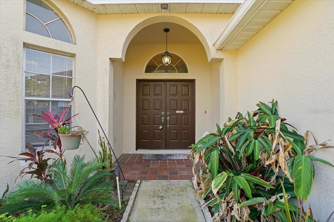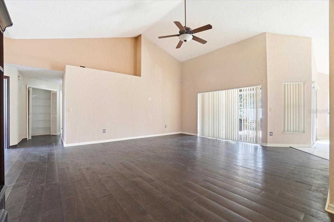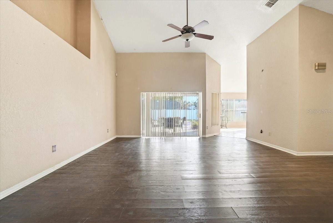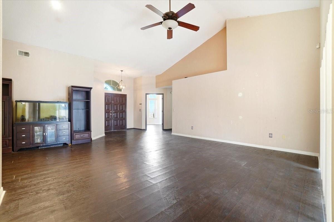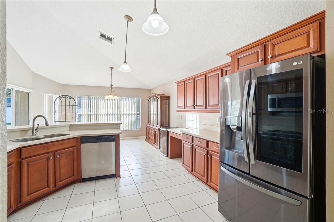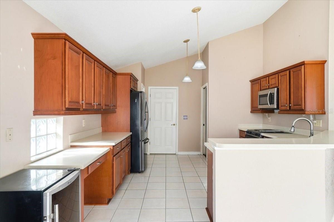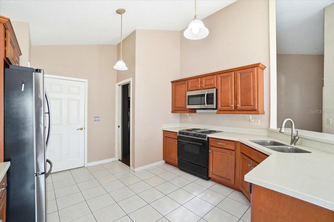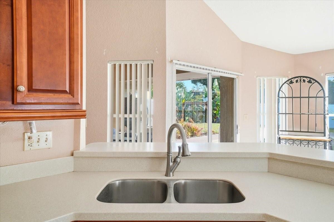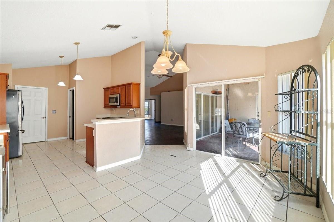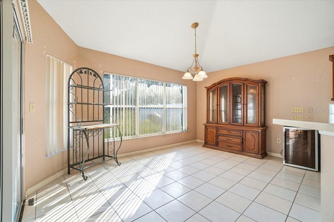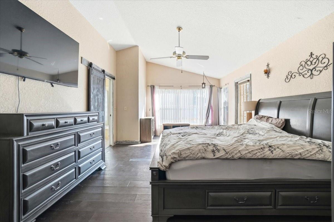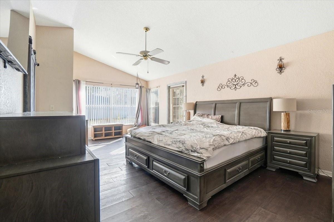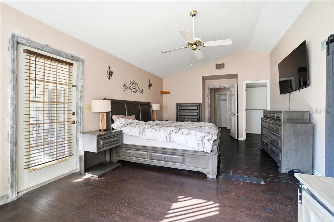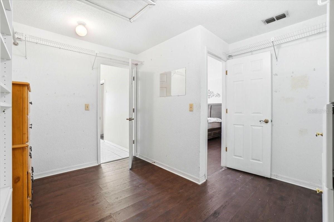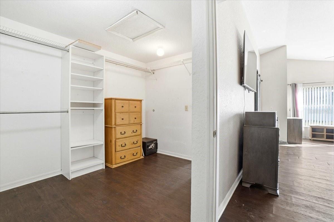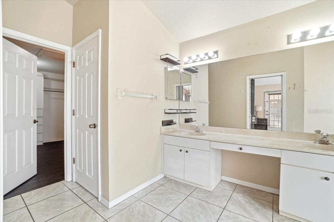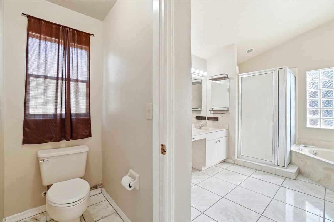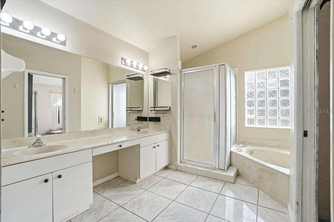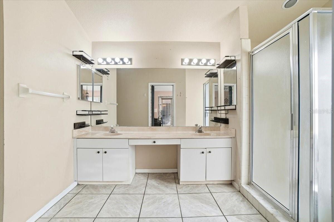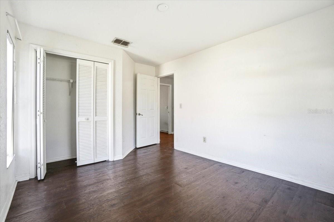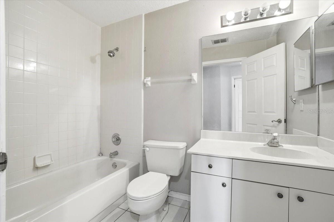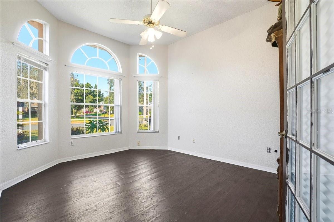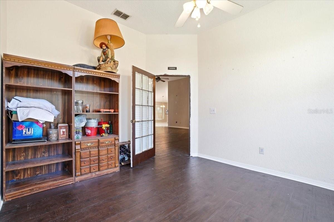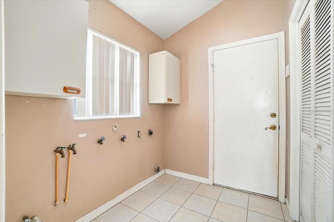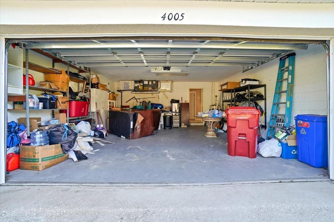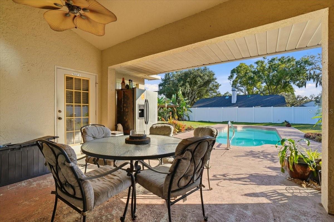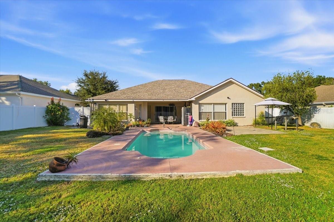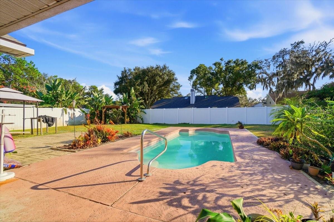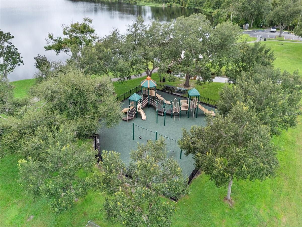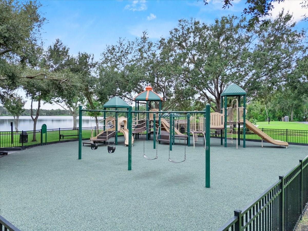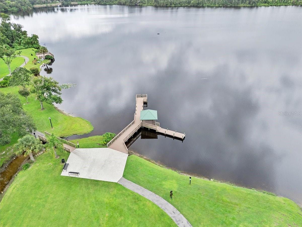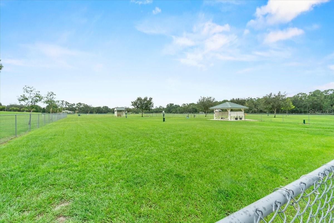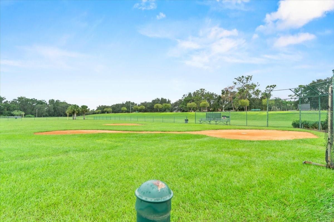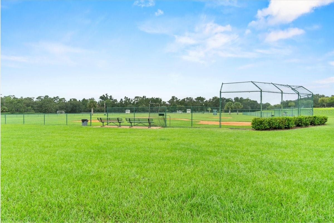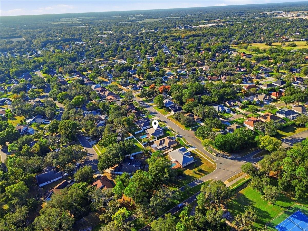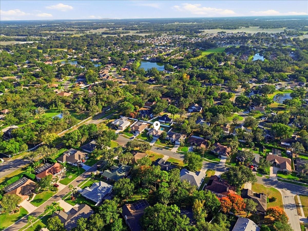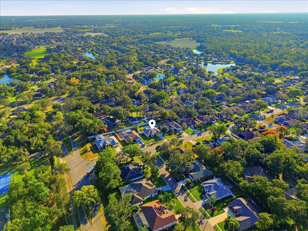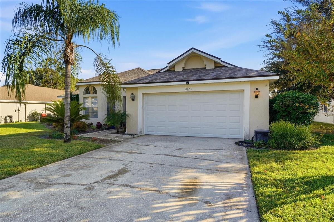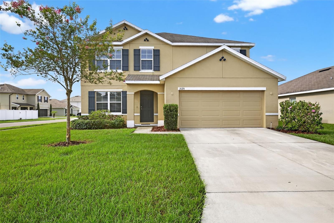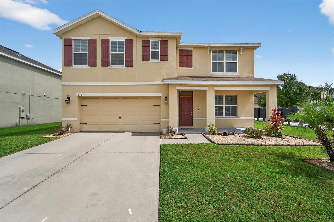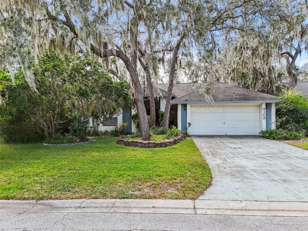4005 Thackery Way, PLANT CITY, FL 33566
Property Photos
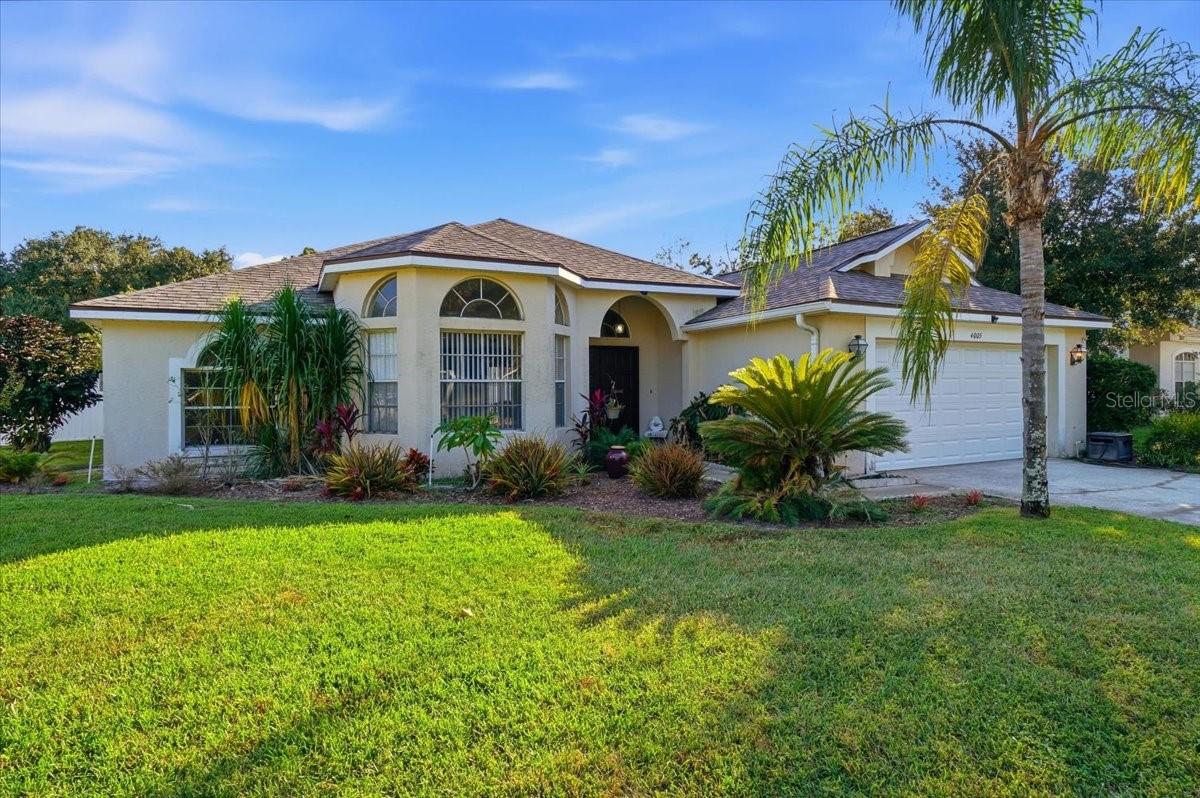
Would you like to sell your home before you purchase this one?
Priced at Only: $355,000
For more Information Call:
Address: 4005 Thackery Way, PLANT CITY, FL 33566
Property Location and Similar Properties
- MLS#: TB8442316 ( Residential )
- Street Address: 4005 Thackery Way
- Viewed: 4
- Price: $355,000
- Price sqft: $131
- Waterfront: No
- Year Built: 1991
- Bldg sqft: 2705
- Bedrooms: 3
- Total Baths: 2
- Full Baths: 2
- Garage / Parking Spaces: 2
- Days On Market: 4
- Additional Information
- Geolocation: 27.9744 / -82.1599
- County: HILLSBOROUGH
- City: PLANT CITY
- Zipcode: 33566
- Subdivision: Walden Lake
- Elementary School: Walden Lake HB
- Middle School: Tomlin HB
- High School: Plant City HB
- Provided by: LPT REALTY, LLC
- Contact: Melissa Minck
- 877-366-2213

- DMCA Notice
-
DescriptionPool Home in Sought After Walden Lake Community! Welcome to this 2 bedroom, 2 bath block home with a 3rd bedroom/office option. This property has great potential just waiting for your personal touch. Featuring cathedral ceilings and an open floor plan, this home feels bright, spacious, and inviting from the moment you walk in. Enjoy indoor outdoor living with accordion style sliding doors that open to your large, fenced backyard and sparkling in ground pool perfect for entertaining or relaxing in privacy. An additional sliding door into the dining area makes entertaining a breeze. The primary suite offers its own private access to the pool area, barn door entry into en suite bathroom featuring dual sinks with a separate tub and shower stall and also boasts a massive walk in closet for all your storage needs. Recent upgrades include a new architectural shingle roof (2025), new vinyl fencing (2024), new pool pump (2025), and a new stainless steel refrigerator (2025) giving you peace of mind and modern comfort as you put your own upgrades in this home. Located in the highly desirable Walden Lake community, youll enjoy access to Mud Lake, a spacious dog park, and plenty of sidewalks for dog walking and exercise. Families love the excellent nearby schools and the convenience of being just minutes from shopping, grocery stores, restaurants, movie theaters, and medical offices. With excellent finishing touches, this home blends comfort, style, and location everything youve been looking for! Dont miss your chance to live in Walden Lake schedule your showing today!
Payment Calculator
- Principal & Interest -
- Property Tax $
- Home Insurance $
- HOA Fees $
- Monthly -
For a Fast & FREE Mortgage Pre-Approval Apply Now
Apply Now
 Apply Now
Apply NowFeatures
Building and Construction
- Covered Spaces: 0.00
- Exterior Features: Private Mailbox, Rain Gutters, Sidewalk, Sliding Doors
- Fencing: Vinyl
- Flooring: Ceramic Tile, Luxury Vinyl, Tile
- Living Area: 1998.00
- Roof: Shingle
Land Information
- Lot Features: City Limits, Level, Sidewalk, Paved
School Information
- High School: Plant City-HB
- Middle School: Tomlin-HB
- School Elementary: Walden Lake-HB
Garage and Parking
- Garage Spaces: 2.00
- Open Parking Spaces: 0.00
- Parking Features: Driveway, Garage Door Opener, On Street
Eco-Communities
- Pool Features: Gunite, In Ground
- Water Source: Public
Utilities
- Carport Spaces: 0.00
- Cooling: Central Air
- Heating: Central, Electric
- Pets Allowed: Cats OK, Dogs OK
- Sewer: Public Sewer
- Utilities: BB/HS Internet Available, Cable Connected, Electricity Connected, Phone Available, Public, Sewer Connected, Underground Utilities, Water Connected
Finance and Tax Information
- Home Owners Association Fee: 150.00
- Insurance Expense: 0.00
- Net Operating Income: 0.00
- Other Expense: 0.00
- Tax Year: 2024
Other Features
- Appliances: Dishwasher, Electric Water Heater, Microwave, Range, Refrigerator
- Association Name: Tiffany Sullivan
- Association Phone: 813-754-8999
- Country: US
- Furnished: Unfurnished
- Interior Features: Cathedral Ceiling(s), Ceiling Fans(s), Primary Bedroom Main Floor, Solid Surface Counters, Solid Wood Cabinets, Thermostat, Walk-In Closet(s)
- Legal Description: WALDEN LAKE UNIT 30 PHASE II SECTION C LOT 61 BLOCK 2
- Levels: One
- Area Major: 33566 - Plant City
- Occupant Type: Vacant
- Parcel Number: P-12-29-21-57G-000002-00061.0
- Possession: Close Of Escrow
- Style: Contemporary
- Zoning Code: PD
Similar Properties
Nearby Subdivisions
Alterra
Country Hills
Dubois Estates
Eastridge Preserve Sub
Fallow Field Platted Sub
Futch Place
Holloway Landing
Johnson Pointe
Orange Crest
Sparkman Oaks
Subdivision Of Se 14 Sec
The Paddocks Ph Ii
Tomberlin Groves
Unplatted
Walden Lake
Walden Lake Laurel Lake
Walden Lake 37 Ph Two
Walden Lake Fairway Estates
Walden Lake Fairway Estates Un
Walden Lake Fairway Villas
Walden Lakepaddocks
Walden Pointe
Walden Reserve
Whispering Woods Ph 1
Wiggins Estates

- Broker IDX Sites Inc.
- 750.420.3943
- Toll Free: 005578193
- support@brokeridxsites.com



