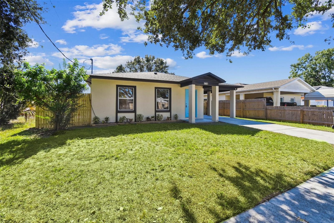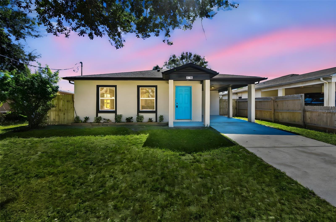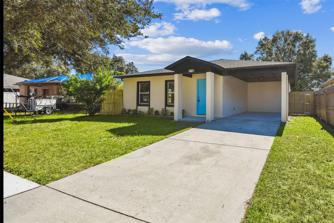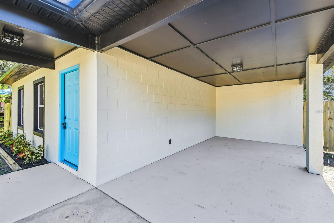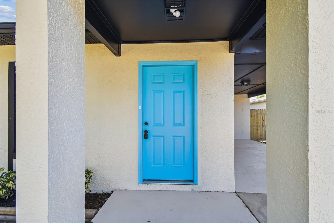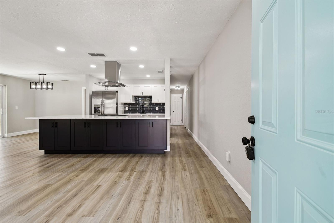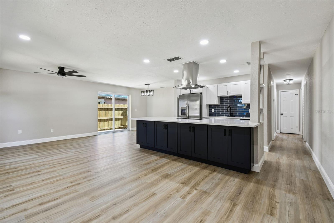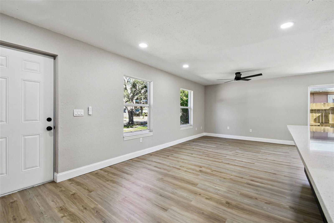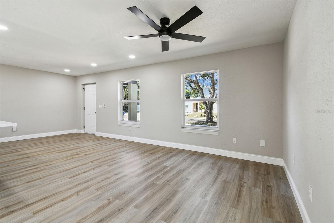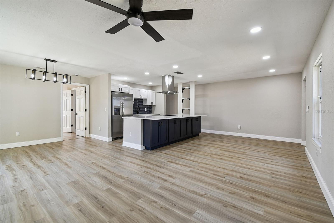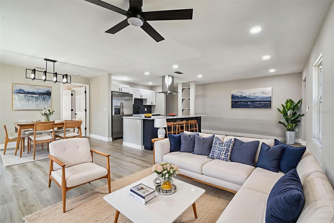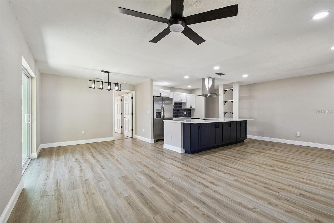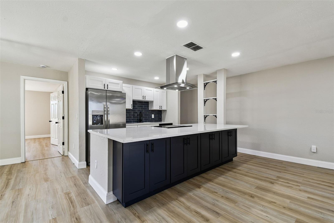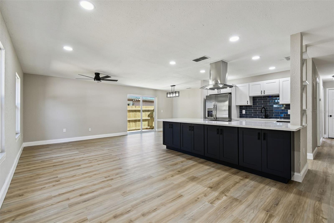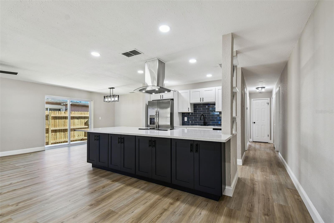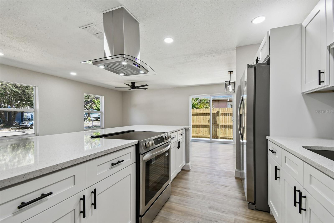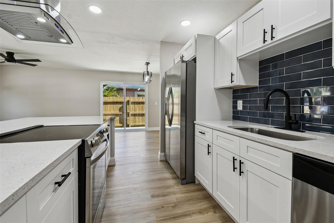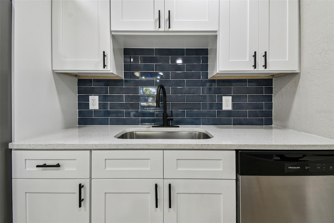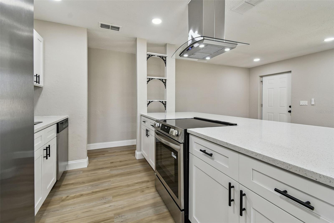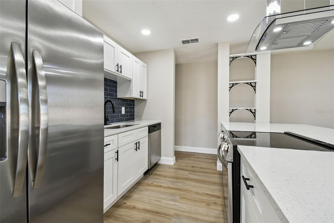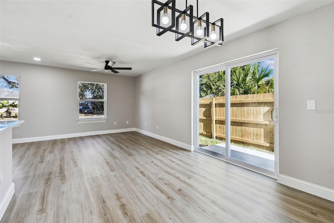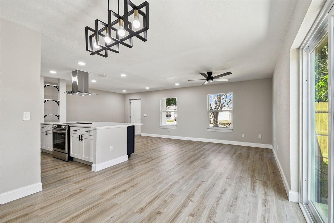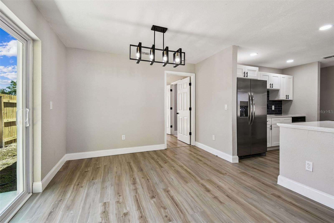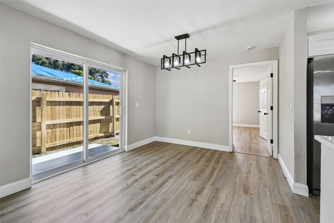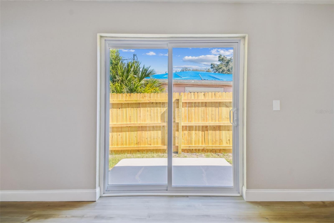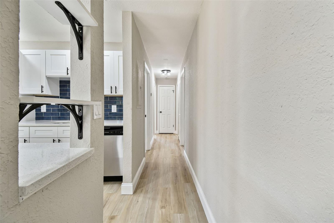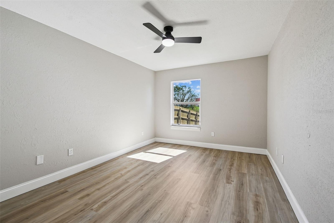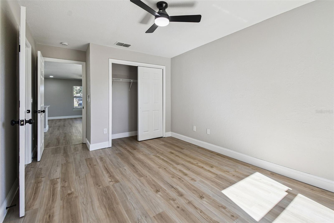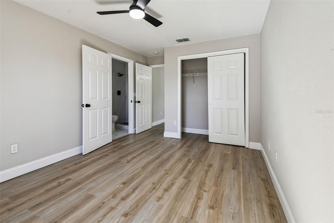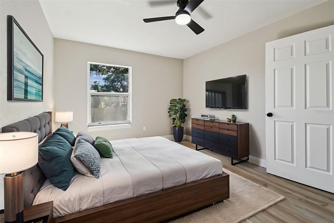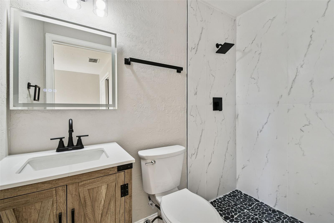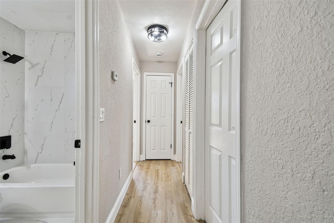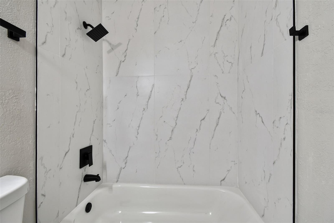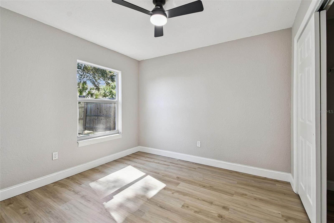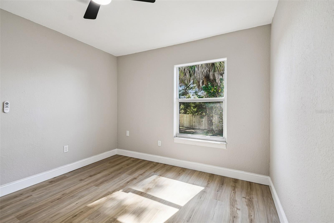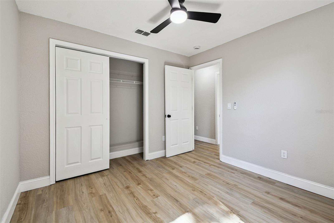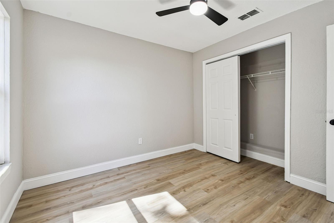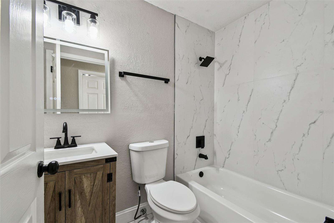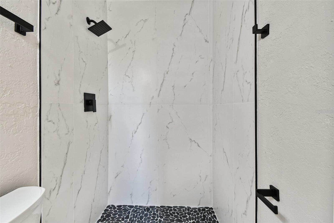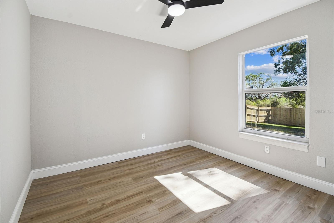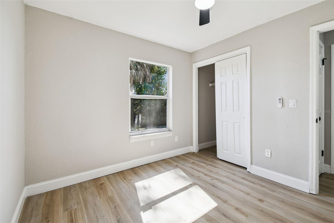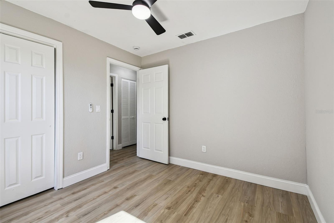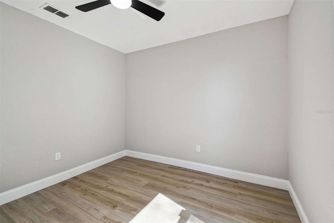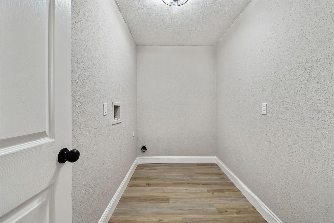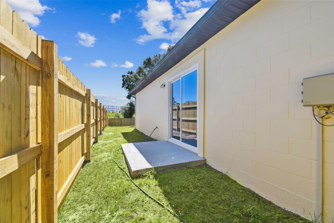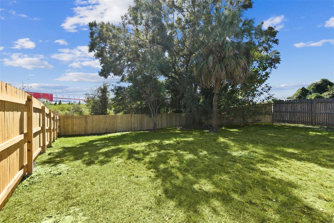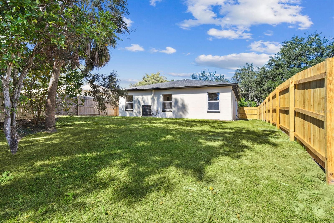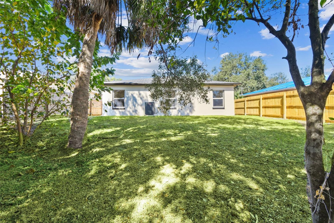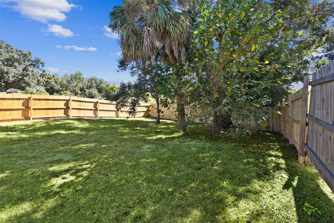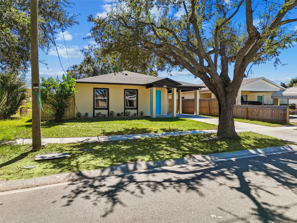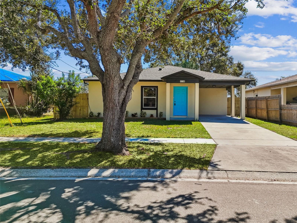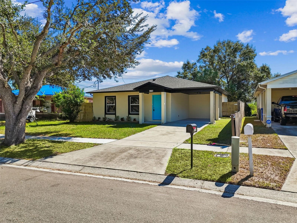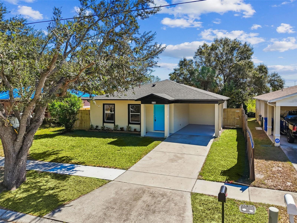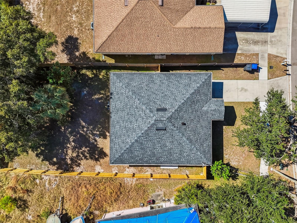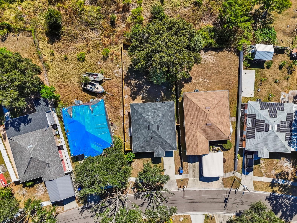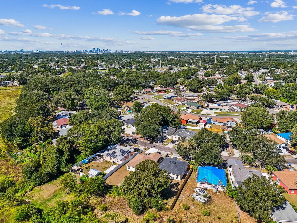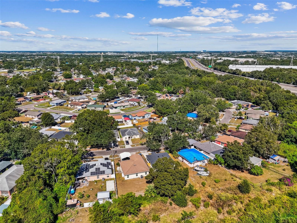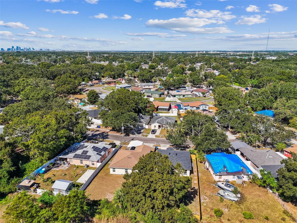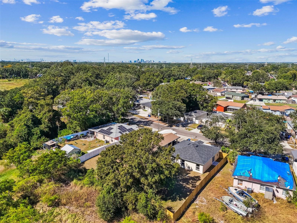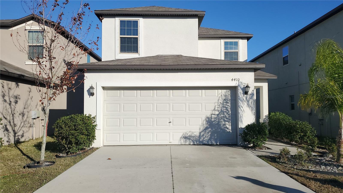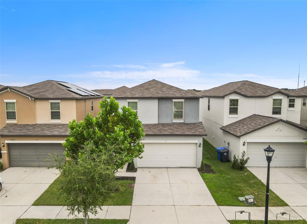1718 Green Ridge Road, TAMPA, FL 33619
Property Photos
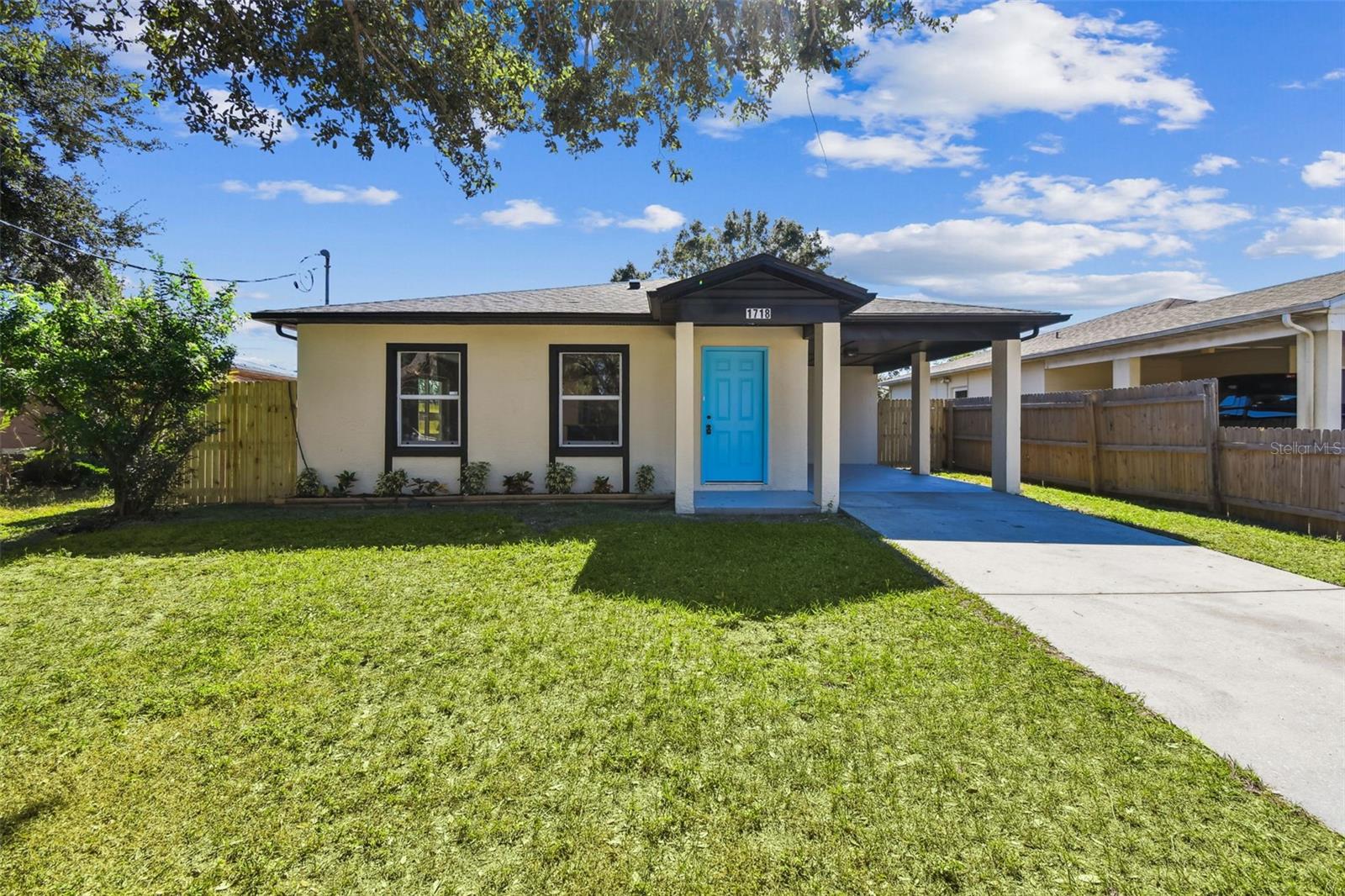
Would you like to sell your home before you purchase this one?
Priced at Only: $320,000
For more Information Call:
Address: 1718 Green Ridge Road, TAMPA, FL 33619
Property Location and Similar Properties
- MLS#: TB8442210 ( Residential )
- Street Address: 1718 Green Ridge Road
- Viewed: 10
- Price: $320,000
- Price sqft: $218
- Waterfront: No
- Year Built: 1997
- Bldg sqft: 1470
- Bedrooms: 3
- Total Baths: 2
- Full Baths: 2
- Garage / Parking Spaces: 1
- Days On Market: 6
- Additional Information
- Geolocation: 27.9304 / -82.3572
- County: HILLSBOROUGH
- City: TAMPA
- Zipcode: 33619
- Subdivision: Delaney Creek Estates
- Provided by: FUTURE HOME REALTY INC
- Contact: John LaRocca
- 813-855-4982

- DMCA Notice
-
DescriptionOne or more photo(s) has been virtually staged. Welcome to this beautifully updated 3 bedroom, 2 bathroom single level home offering 1,220 square feet of open living space. Thoughtfully refreshed inside and out, this home combines modern touches with everyday comfort in a convenient Tampa location. Step inside to discover a bright, open interior filled with natural light. The spacious living area flows seamlessly into a stylish kitchen featuring quartz countertops, sleek modern cabinetry, a designer backsplash, recessed lighting, and stainless steel appliances. Fresh paint throughout and luxury vinyl plank flooring add a clean, contemporary feel, while both bathrooms have been tastefully updated with modern finishes. The home also includes a brand new roof with a transferable warranty and a 2023 HVAC system for added peace of mind. Outside, enjoy a fully fenced backyard perfect for relaxing or entertaining, along with a covered 1 car carport for convenience. This move in ready home offers the ideal blend of style, function, and location. Make your appointment today!
Payment Calculator
- Principal & Interest -
- Property Tax $
- Home Insurance $
- HOA Fees $
- Monthly -
For a Fast & FREE Mortgage Pre-Approval Apply Now
Apply Now
 Apply Now
Apply NowFeatures
Building and Construction
- Covered Spaces: 0.00
- Exterior Features: Lighting, Sliding Doors
- Fencing: Fenced
- Flooring: Luxury Vinyl, Tile
- Living Area: 1220.00
- Roof: Shingle
Garage and Parking
- Garage Spaces: 0.00
- Open Parking Spaces: 0.00
Eco-Communities
- Water Source: Public
Utilities
- Carport Spaces: 1.00
- Cooling: Central Air
- Heating: Central
- Sewer: Public Sewer
- Utilities: BB/HS Internet Available, Cable Available, Electricity Connected, Sewer Connected, Water Connected
Finance and Tax Information
- Home Owners Association Fee: 0.00
- Insurance Expense: 0.00
- Net Operating Income: 0.00
- Other Expense: 0.00
- Tax Year: 2024
Other Features
- Appliances: Dishwasher, Electric Water Heater, Microwave, Range, Refrigerator
- Country: US
- Interior Features: Kitchen/Family Room Combo, Open Floorplan, Stone Counters, Thermostat, Walk-In Closet(s)
- Legal Description: DELANEY CREEK ESTATES LOT 19 BLOCK 2
- Levels: One
- Area Major: 33619 - Tampa / Palm River / Progress Village
- Occupant Type: Vacant
- Parcel Number: U-25-29-19-1P9-000002-00019.0
- Possession: Close Of Escrow
- Views: 10
- Zoning Code: RSC-9
Similar Properties
Nearby Subdivisions
1ns Sugarcreek Subdivision
4bz Florence Villa
Adamo Acres
Adamo Acres Sub Un 1
Broadway Sub
Buffalo Estates
Camden Woods Ph 2
Candlewood
Canterbury Lakes Ph 3
Canterbury Lakes Ph 4
Canterbury Lakes Ph Iib
Causeway Blvd Sub 2
Causeway Boulevard Subdivision
Clair Mel City
Clair Mel City Sec A
Clair Mel City Unit 31
Crossingpalm River
Delaney Creek Estates
Florence Villa
Grant Park
Grant Park Add Blocks 36
Grant Park Addition Blocks 364
Green Ridge Estates
Hope Park Community
Not Applicable
Not In Hernando
Orient Homesites Resub
Palm River Village
Progress Village
Sanson Park
South Tampa Sub
Spillers Sub
Sugarcreek Sub
Tampa Tourist Club
The Crossing At Palm River
Touchstone
Touchstone Ph 2
Touchstone Ph 3
Touchstone Ph 4
Touchstone Ph 5
Touchstone Phase 1
Uceta Heights
Unplatted
Whispering Pines Estates
Winston Park
Zzz Unplatted

- Broker IDX Sites Inc.
- 750.420.3943
- Toll Free: 005578193
- support@brokeridxsites.com



