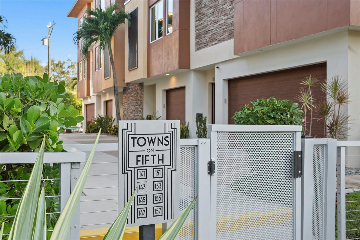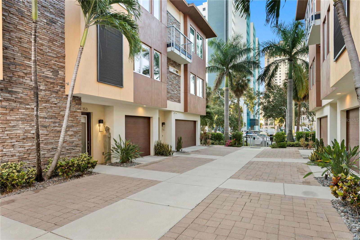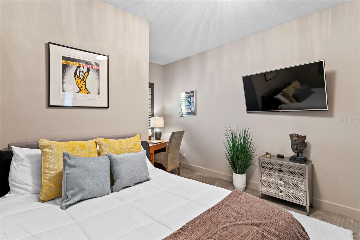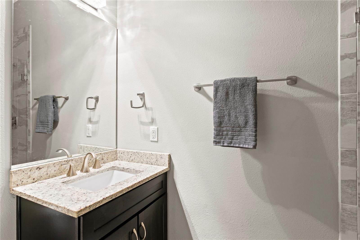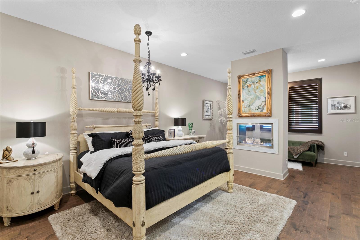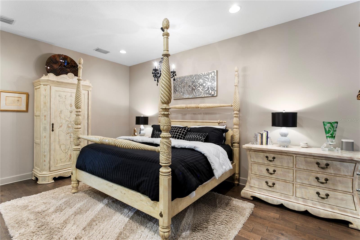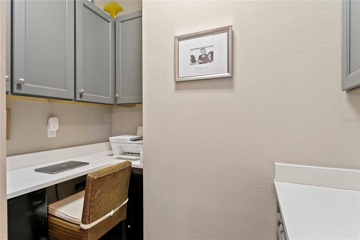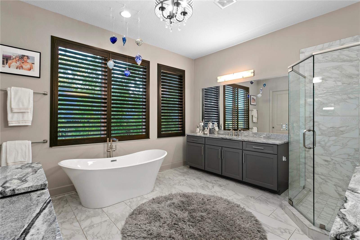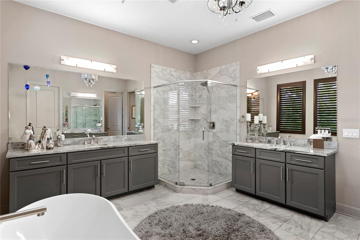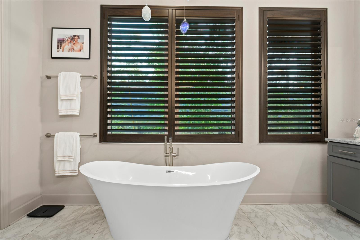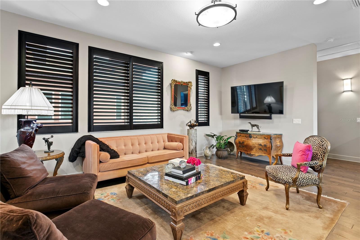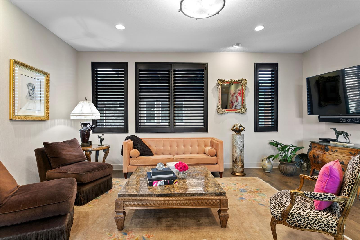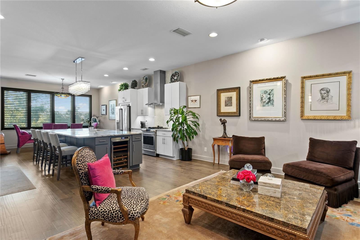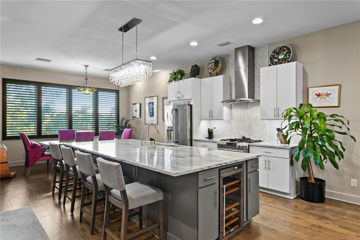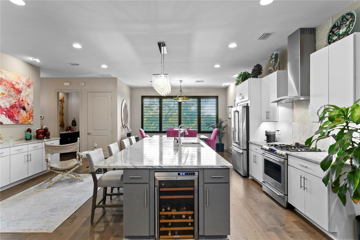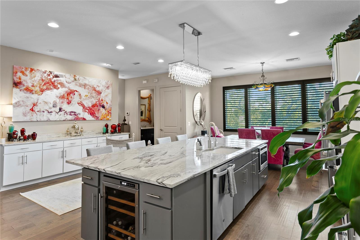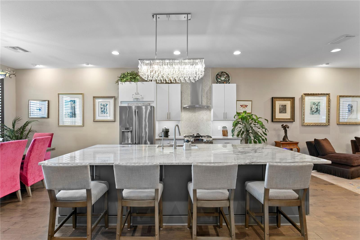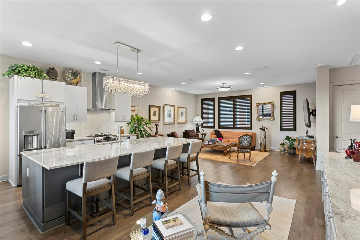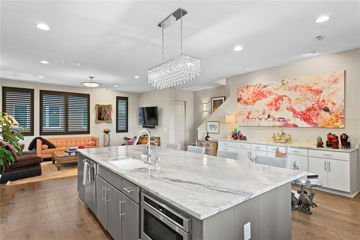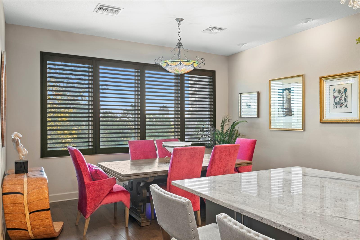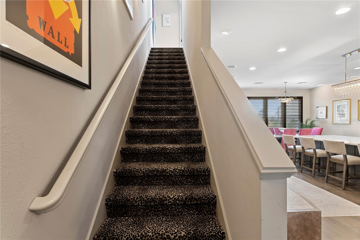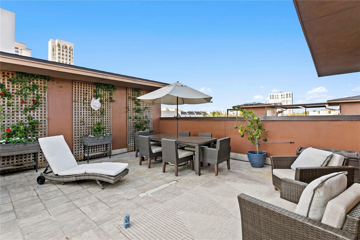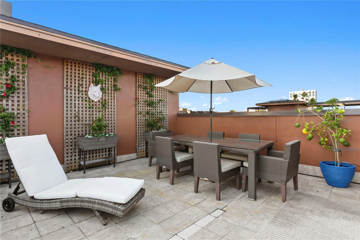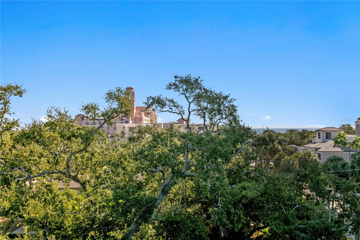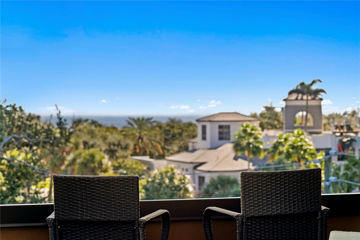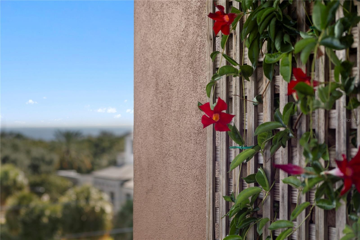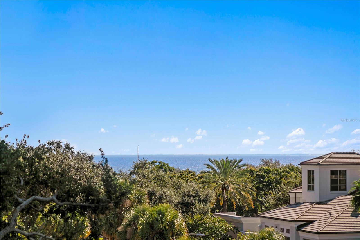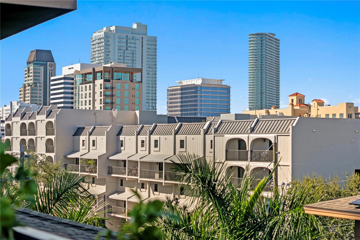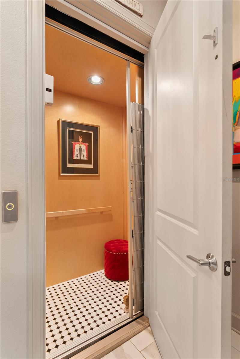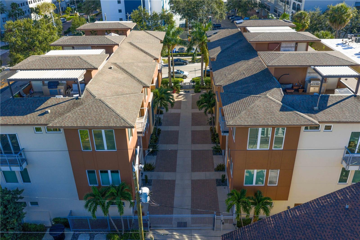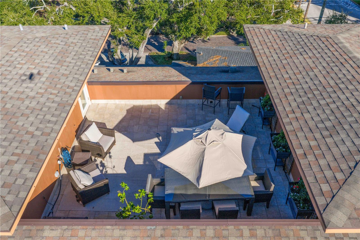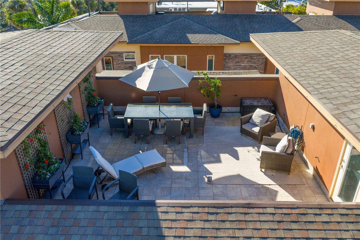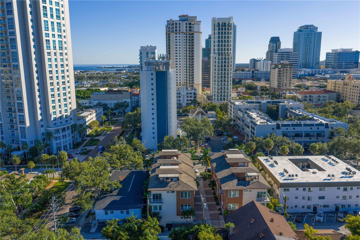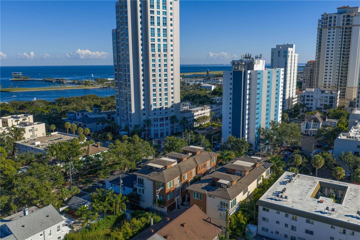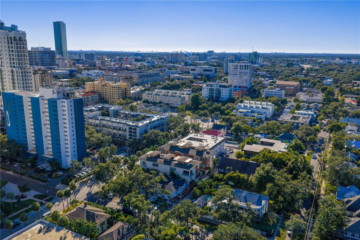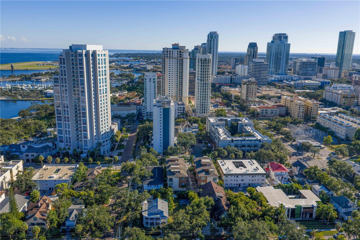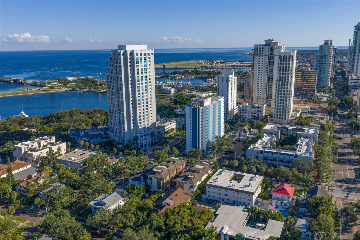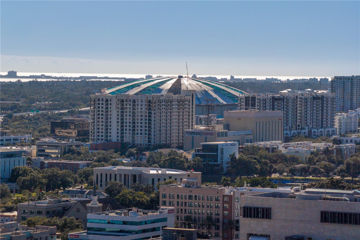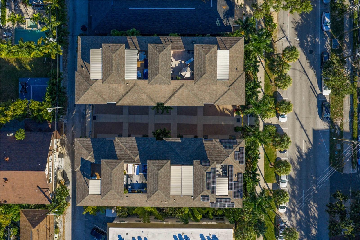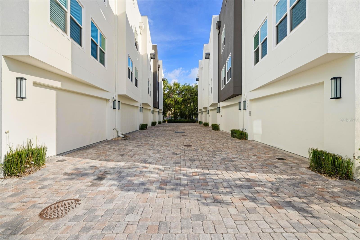153 5th Avenue Ne, ST PETERSBURG, FL 33701
Property Photos
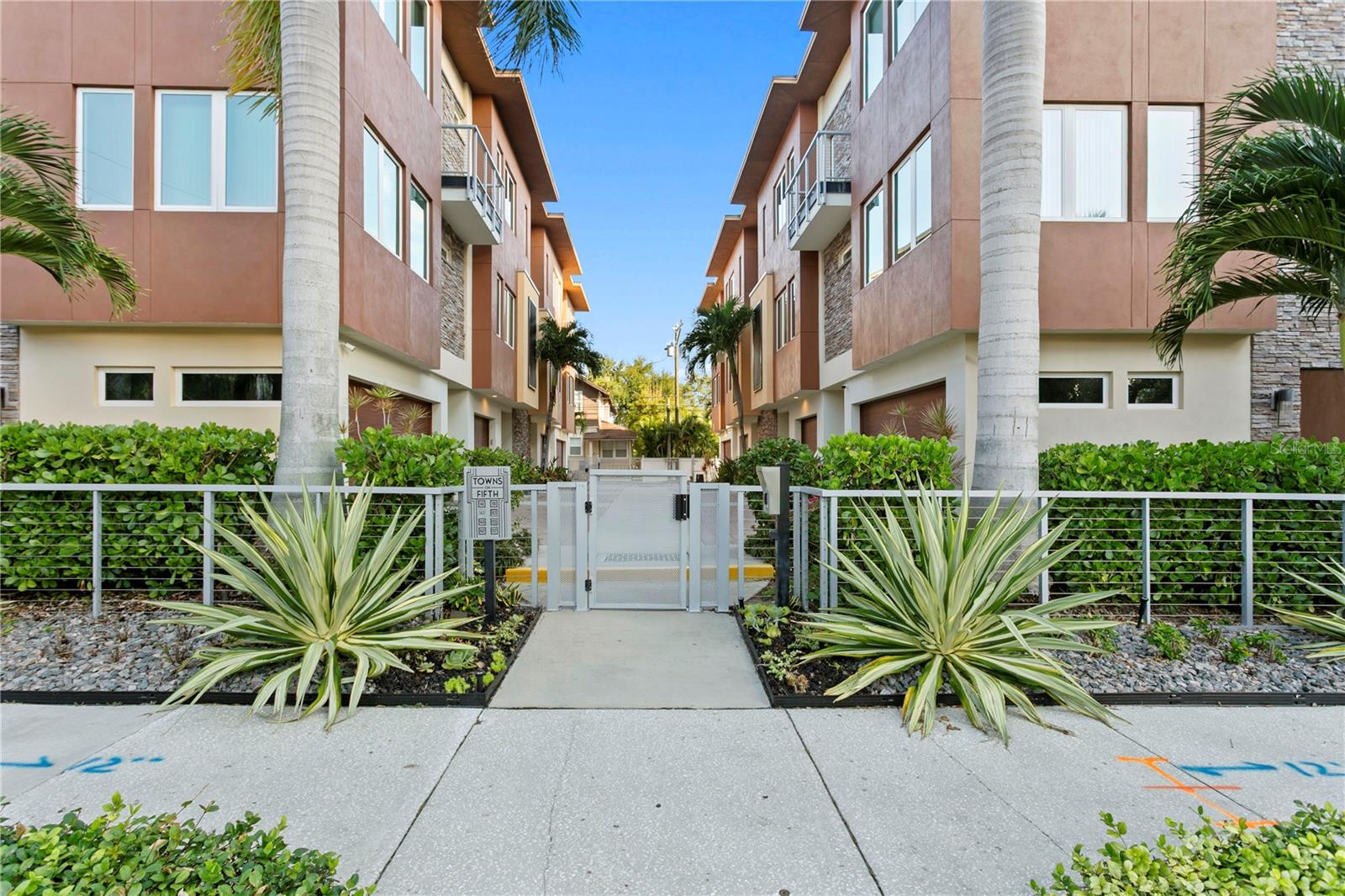
Would you like to sell your home before you purchase this one?
Priced at Only: $1,695,000
For more Information Call:
Address: 153 5th Avenue Ne, ST PETERSBURG, FL 33701
Property Location and Similar Properties
- MLS#: TB8442119 ( Residential )
- Street Address: 153 5th Avenue Ne
- Viewed: 22
- Price: $1,695,000
- Price sqft: $647
- Waterfront: No
- Year Built: 2017
- Bldg sqft: 2619
- Bedrooms: 2
- Total Baths: 3
- Full Baths: 2
- 1/2 Baths: 1
- Garage / Parking Spaces: 2
- Days On Market: 28
- Additional Information
- Geolocation: 27.7779 / -82.6329
- County: PINELLAS
- City: ST PETERSBURG
- Zipcode: 33701
- Subdivision: Towns On Fifth
- Provided by: SMITH & ASSOCIATES REAL ESTATE
- Contact: Ali Bearnarth
- 727-342-3800

- DMCA Notice
-
DescriptionImagine waking each morning to sunlight dancing across Tampa Bay, champagne in hand on your private rooftop terrace. This is not merely a residenceits an invitation to live at St. Petersburgs most coveted address, where every day unfolds like a scene from your most aspirational dreams. Tucked within the exclusive eight home enclave of Towns on Fifth, this architectural jewel rises in the heart of downtowns most captivating neighborhood. Beach Drives renowned restaurants, art galleries, and waterfront parks become your personal playgrounda life where spontaneous champagne lunches and moonlit strolls along the pier are simply... Tuesday. Step inside your four story sanctuary, where a private elevator and museum quality design hint at the extraordinary lifestyle within. Sparkling crystal chandeliers cascade through every level, transforming light into art and everyday moments into cinematic experiences. The ground floor offers endless possibilities: a private guest suite, creative studio, or quiet retreat from the city. Ascend the plush staircase to discover an entire level devoted to the primary suitea serene haven of comfort and sophistication. Curl beside the EcoSmart fireplace, unwind in a spa inspired bath that rivals the worlds finest resorts, and enjoy custom closets with in suite laundry designed for effortless living. The third floor embodies open concept luxury. The great room flows gracefully into a chefs kitchen with sweeping stone countertops, a professional gas range, and a striking oversized island that invites conversation. Custom Hunter Douglas shutters, curated art lighting, and designer details enhance every inch of the space. Then, the rooftopyour private sanctuary above the city. The east facing terrace captures breathtaking sunrises over Tampa Bay, a view that never loses its wonder. Host dinner parties under the stars, greet the day with yoga, or simply breathe in the beauty of downtown life. Heres the secret that makes Towns on Fifth truly irreplaceable: built north of the zoning line that now limits new construction to four stories, your views and boutique exclusivity are forever preserved. While others watch their skyline disappear behind new towers, yours will remain eternally pristinea rare promise of lasting value and uncompromised luxury. Vinoy Park for morning runs. The Pier for sunset. World class dining, galleries, and festivals just steps from your door. This is downtown living reimaginedwhere privacy meets possibility, where glamour meets the good life.
Payment Calculator
- Principal & Interest -
- Property Tax $
- Home Insurance $
- HOA Fees $
- Monthly -
For a Fast & FREE Mortgage Pre-Approval Apply Now
Apply Now
 Apply Now
Apply NowFeatures
Building and Construction
- Covered Spaces: 0.00
- Exterior Features: Balcony, Lighting, Private Mailbox
- Fencing: Fenced
- Flooring: Carpet, Hardwood, Tile
- Living Area: 2619.00
- Roof: Shingle
Garage and Parking
- Garage Spaces: 2.00
- Open Parking Spaces: 0.00
- Parking Features: Garage Door Opener, Tandem, Basement
Eco-Communities
- Water Source: Public
Utilities
- Carport Spaces: 0.00
- Cooling: Central Air
- Heating: Central
- Pets Allowed: Cats OK, Dogs OK, Yes
- Sewer: Public Sewer
- Utilities: Cable Available, Electricity Available, Phone Available, Public, Sewer Available, Water Available
Finance and Tax Information
- Home Owners Association Fee Includes: Escrow Reserves Fund, Maintenance Structure, Maintenance Grounds, Maintenance, Security
- Home Owners Association Fee: 558.00
- Insurance Expense: 0.00
- Net Operating Income: 0.00
- Other Expense: 0.00
- Tax Year: 2024
Other Features
- Appliances: Convection Oven, Dishwasher, Disposal, Electric Water Heater, Exhaust Fan, Microwave, Range, Range Hood, Refrigerator, Washer, Wine Refrigerator
- Association Name: N/A
- Country: US
- Interior Features: Built-in Features, Ceiling Fans(s), Elevator, High Ceilings, Kitchen/Family Room Combo, Open Floorplan, PrimaryBedroom Upstairs, Split Bedroom, Stone Counters, Thermostat, Walk-In Closet(s), Window Treatments
- Legal Description: TOWNS ON FIFTH LOT 7
- Levels: Three Or More
- Area Major: 33701 - St Pete
- Occupant Type: Owner
- Parcel Number: 18-31-17-91612-000-0070
- Style: Custom
- Views: 22
- Zoning Code: SFR
Similar Properties
Nearby Subdivisions
3rd Ave Twnhms
5th Ave Twnhms
7th Ave North Condo
Arlington 8th Twnhms
Bayview Add
Brookside Park
Burlington Twnhms Rep
Calla Terrace
Fareham Square Condo
Highland Courtyard Twnhms
Huntington Twnhms The
Innovation Townhomes
Langs Bungalow Court
Sabal Ii The Condo
Sanderlings Twnhms Rep
Skye 333 Twnhms
The Royal Townhomes
Thorntons Add
Towns On Fifth
Villas Of Del Mar

- Broker IDX Sites Inc.
- 750.420.3943
- Toll Free: 005578193
- support@brokeridxsites.com



